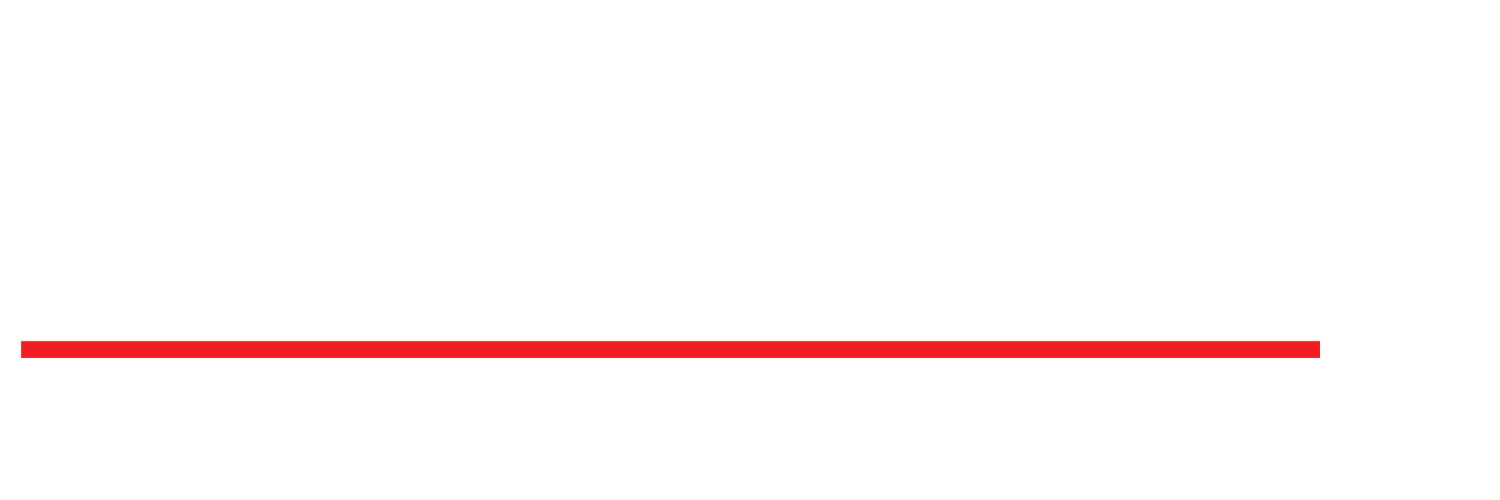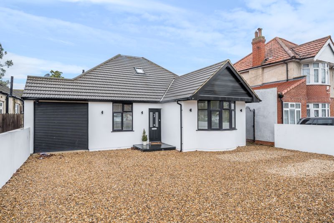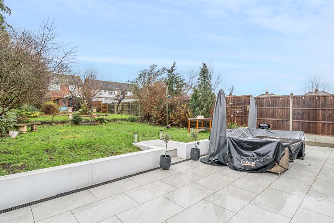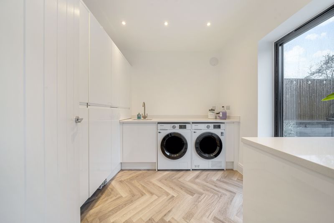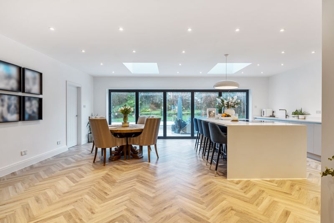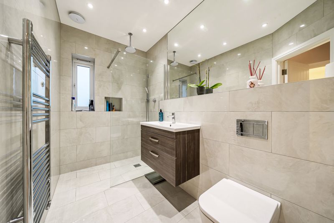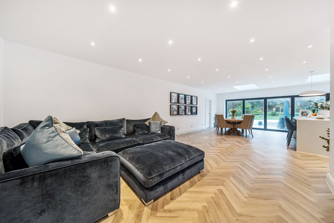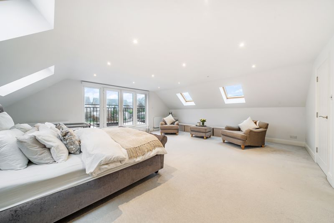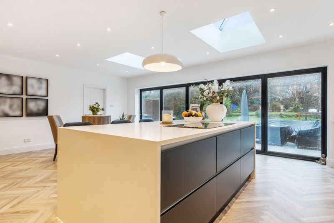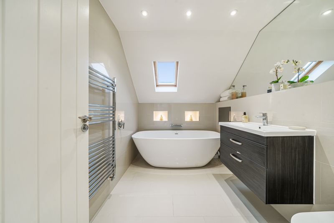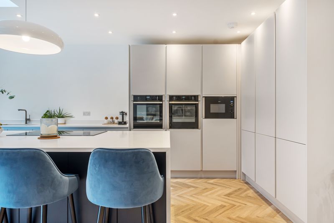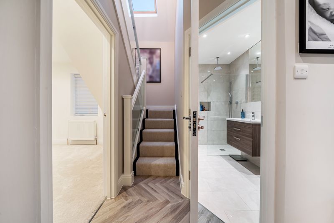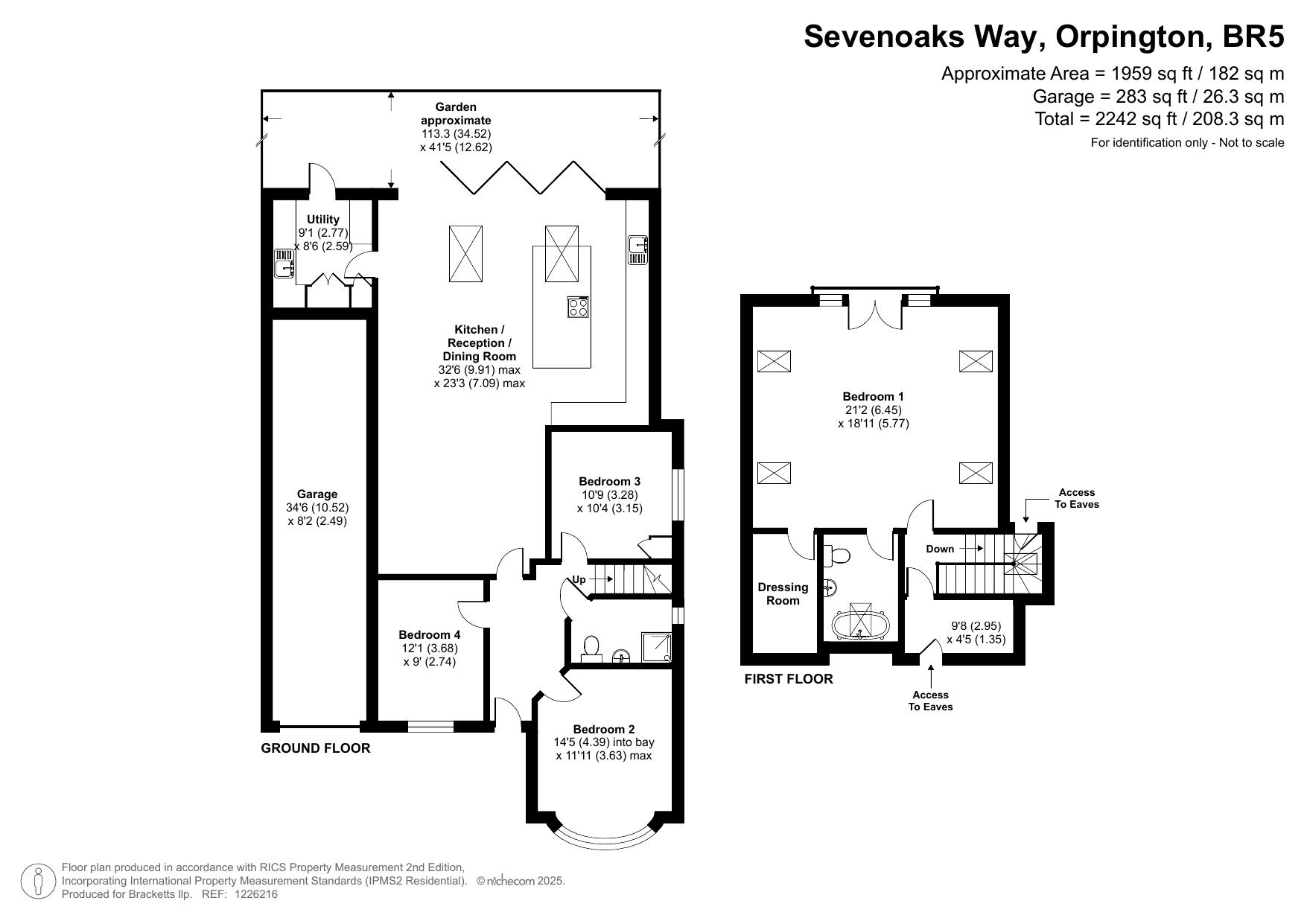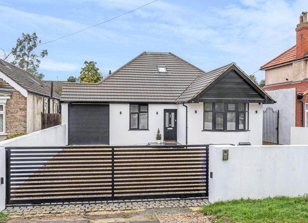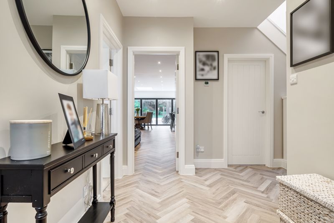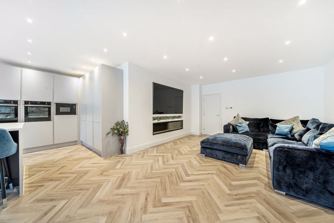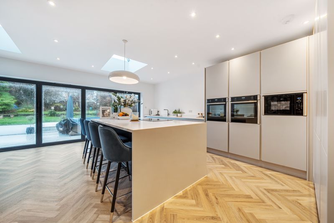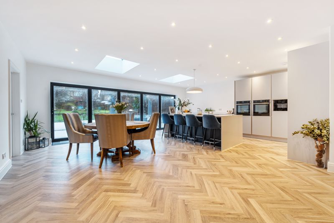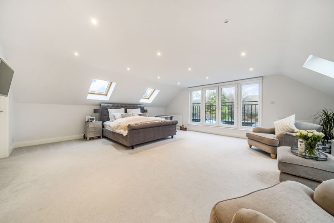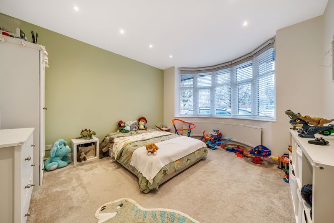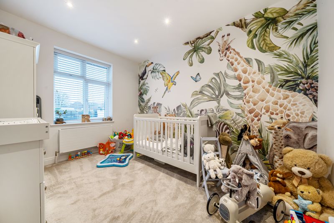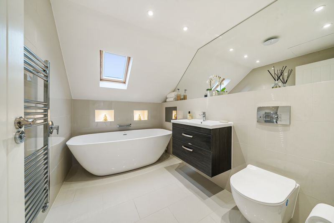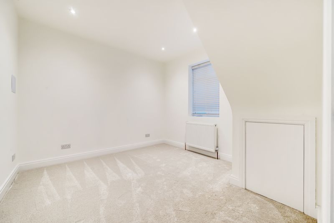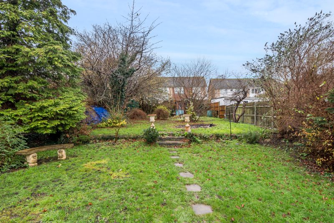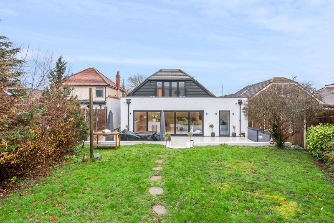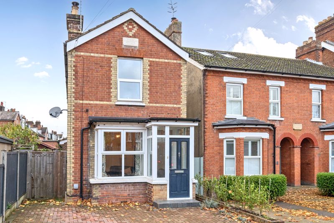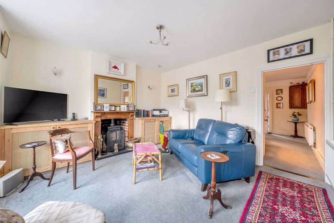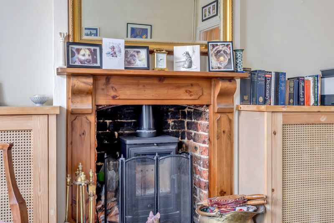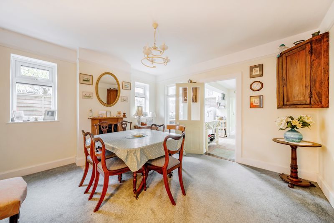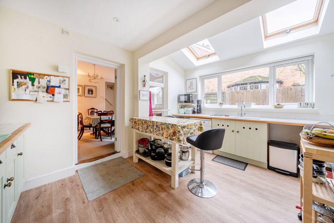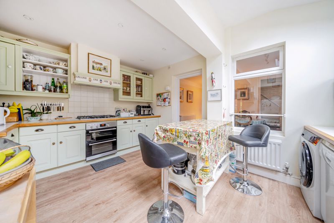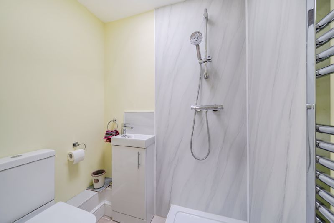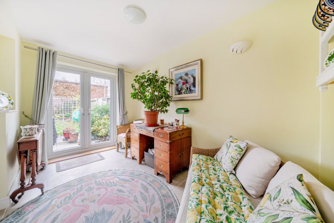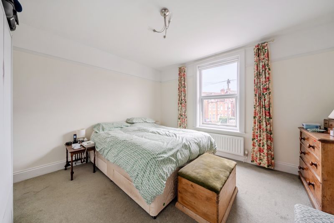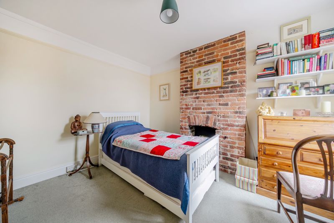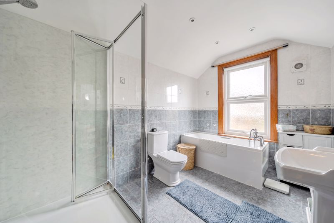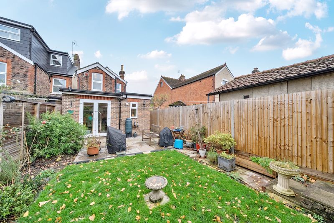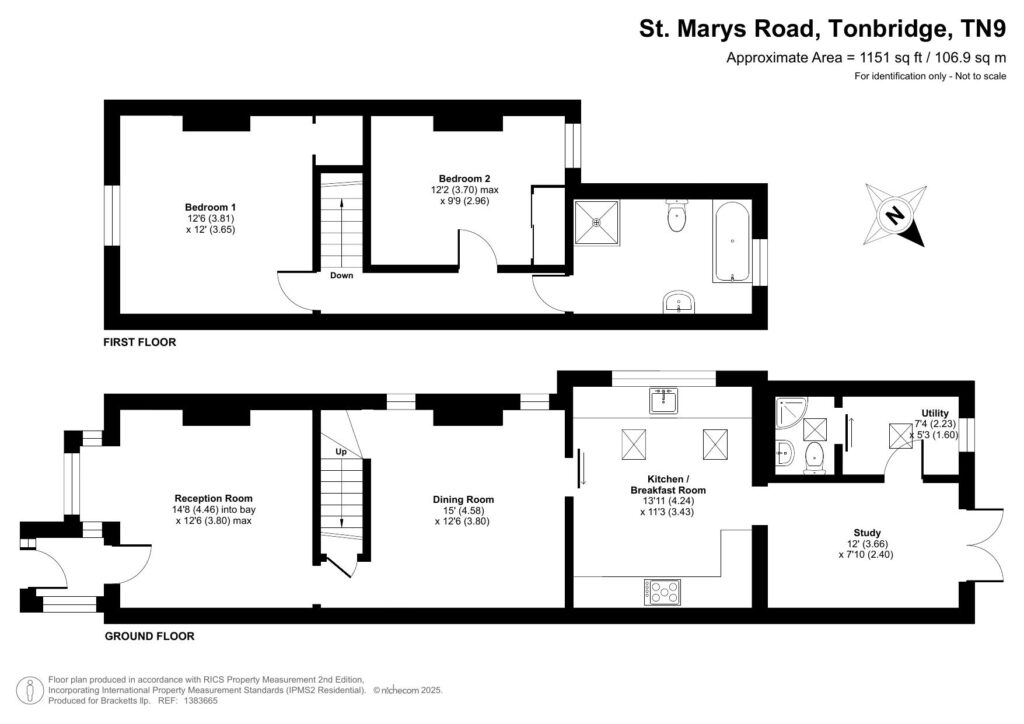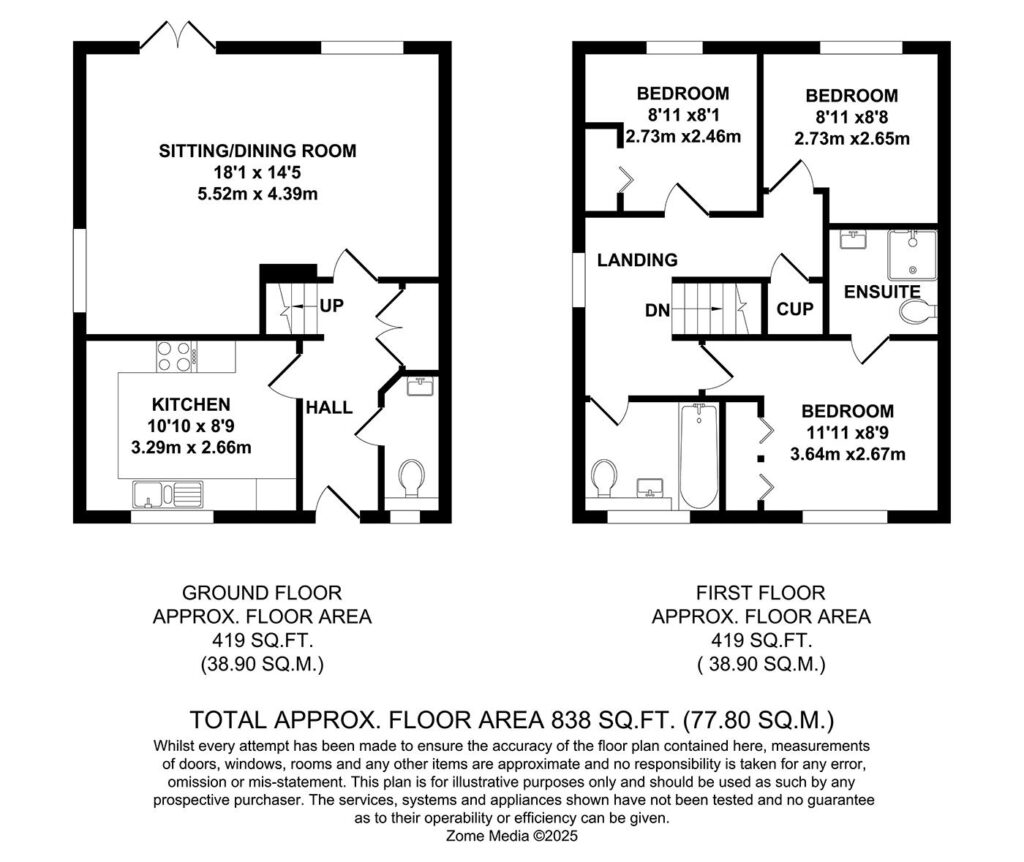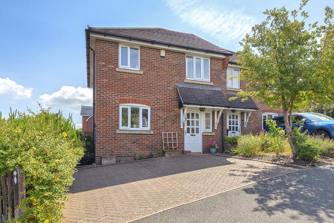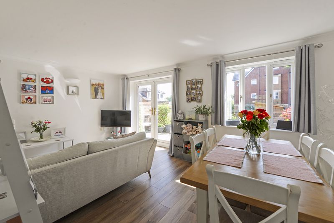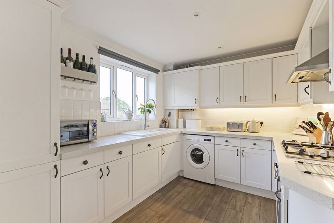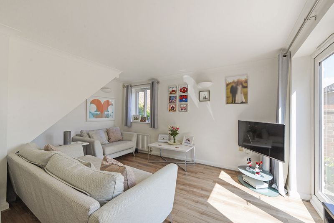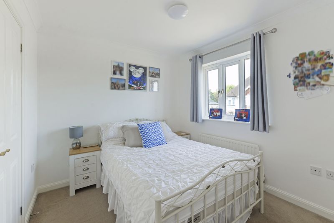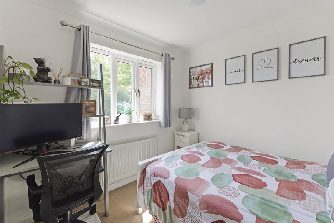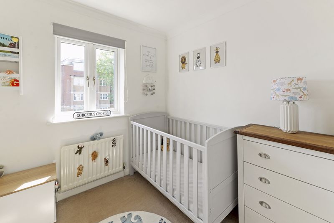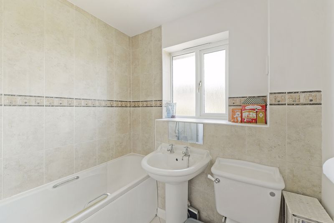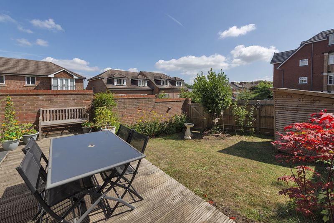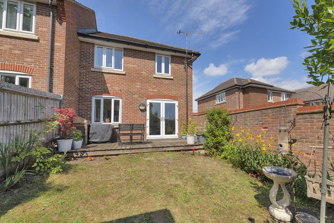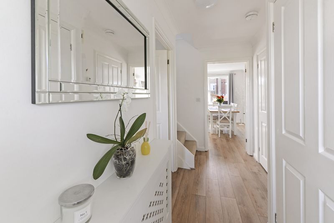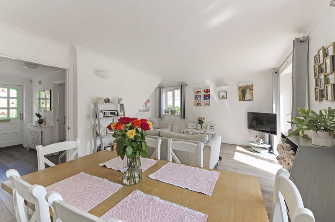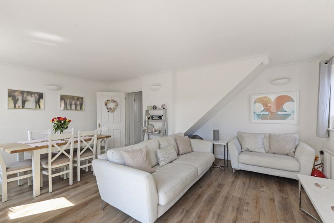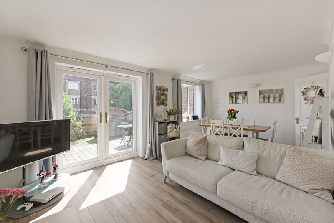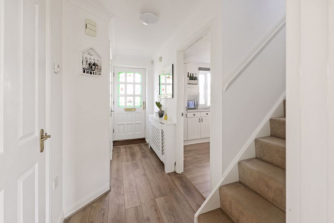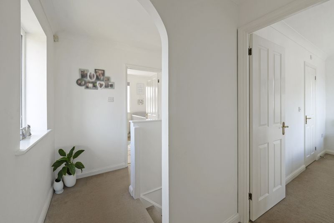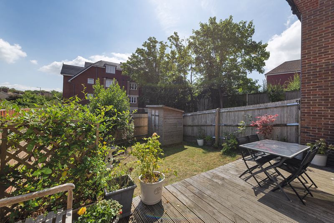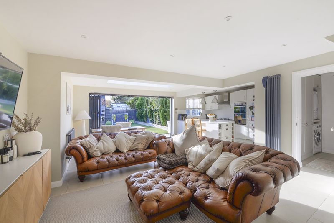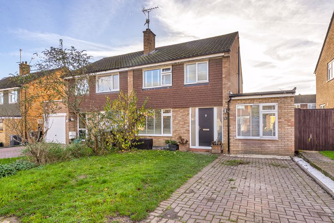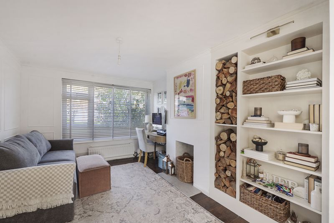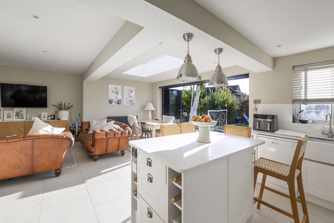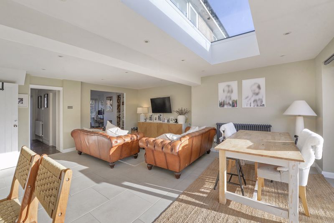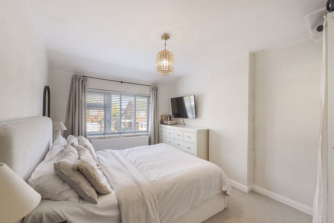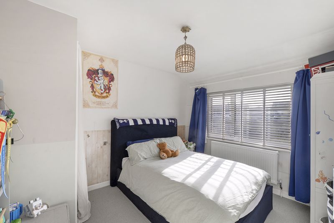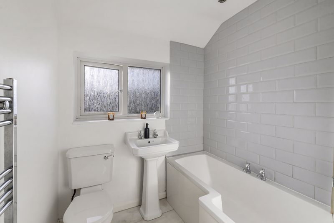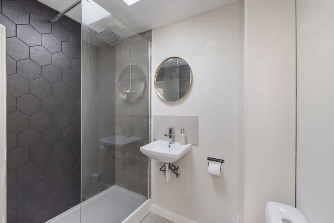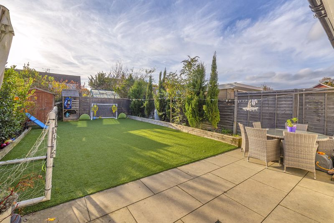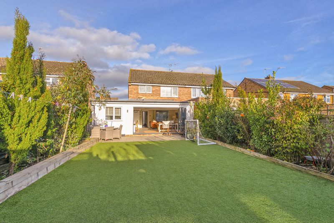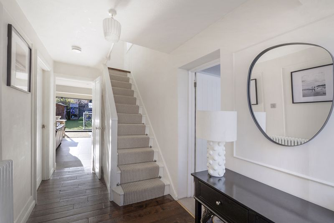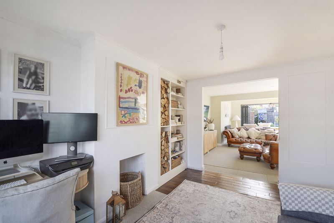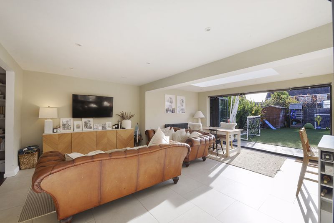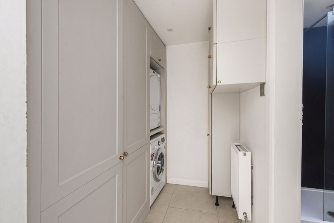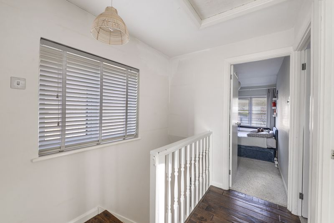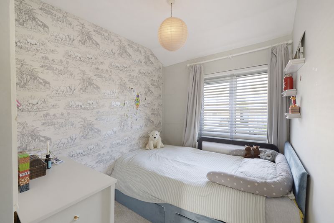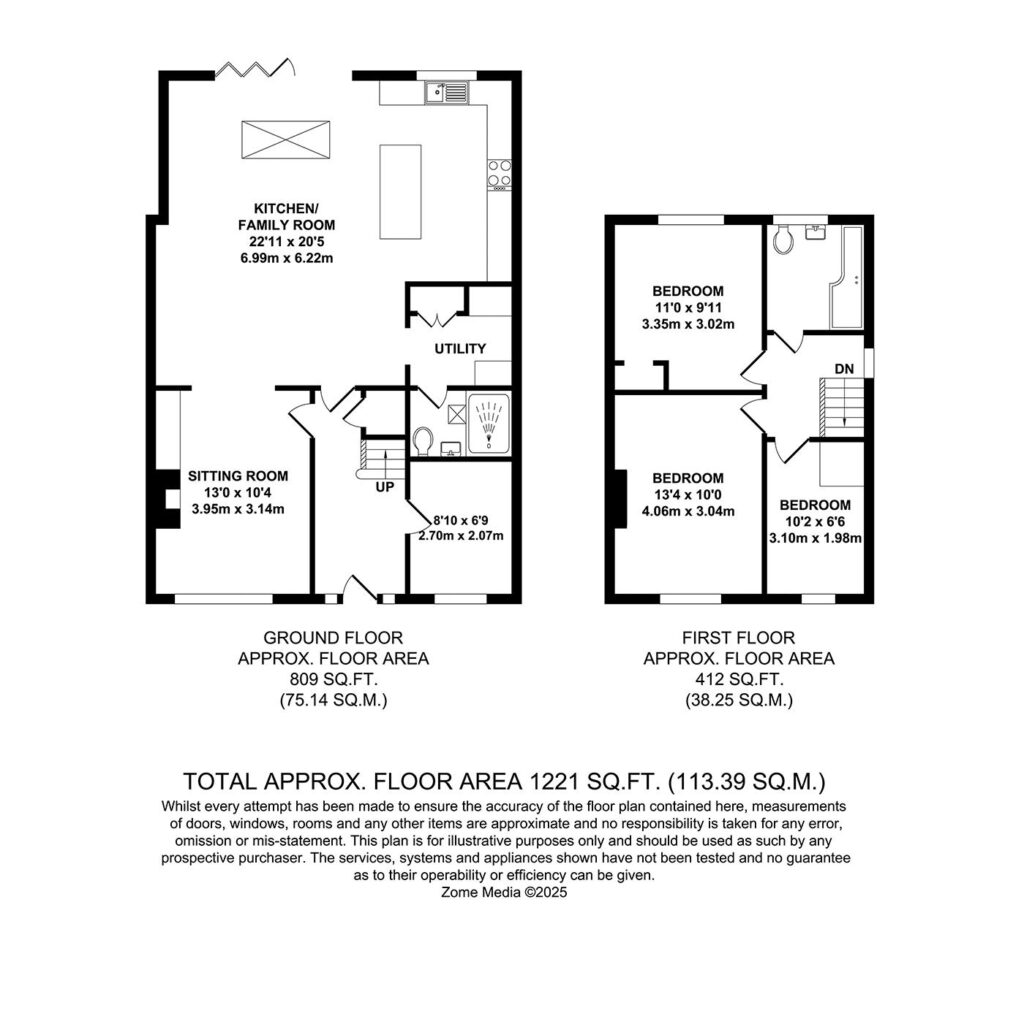SOLD STC
Sevenoaks Way, Orpington, BR5 3AF
£825,000
Guide Price
-
Make Enquiry
Make Enquiry
Please complete the form below and a member of staff will be in touch shortly.
- Floorplan
- View Brochure
- Add To Shortlist
-
Send To Friend
Send details of Sevenoaks Way, Orpington, BR5 3AF to a friend by completing the information below.
Detached House
in Orpington
, Greater London
4 Bedrooms
1 Reception Rooms
2 Bathrooms
Freehold
Property Features
- Four Bedrooms
- Detached Chalet Bungalow
- Modernised & Extended Throughout
- Three Ground Floor Bedrooms & Shower Room
- Large First Floor Master Bedroom / Dressing Room & Family Bathroom
- Large Open Plan Kitchen / Family & Dining Room
- Utility Room
- Tandem Length Double Garage & Driveway
- Close to Local Amenities & Road Networks
- Viewing Highly Recommended
Description
Property Summary
GUIDE PRICE £825,000 - £850,000
Offered for sale is this extended and newly refurbished chalet bungalow. Situated in a popular location close to local amenities, road networks and within easy access of Orpington town centre and mainline station. Internally the property has been transformed and comprises entrance hall, large open plan family, dining and modern fitted kitchen leading to a utility room and bi folding doors to the rear garden. There are three additional rooms to the ground floor currently bedrooms but could become additional receptions / study and a shower room. To the first floor there is a large principal bedroom with dressing room, a luxury family bathroom and an additional room. Externally the property offers electric gates to a private driveway, tandem length garage, porcelain tiled patio to the rear and a large rear garden mainly laid to lawn. We recommend viewing at your earliest convenience.
Offered for sale is this extended and newly refurbished chalet bungalow. Situated in a popular location close to local amenities, road networks and within easy access of Orpington town centre and mainline station. Internally the property has been transformed and comprises entrance hall, large open plan family, dining and modern fitted kitchen leading to a utility room and bi folding doors to the rear garden. There are three additional rooms to the ground floor currently bedrooms but could become additional receptions / study and a shower room. To the first floor there is a large principal bedroom with dressing room, a luxury family bathroom and an additional room. Externally the property offers electric gates to a private driveway, tandem length garage, porcelain tiled patio to the rear and a large rear garden mainly laid to lawn. We recommend viewing at your earliest convenience.
Stamp duty
Use our free stamp duty calculator to see how much stamp duty you would need to pay on this property.
| Availabilities | availability | — | Yes | Properties | 7 |
| Categories | category | WordPress core | Yes | Posts | 7 |
| Commercial Property Types | commercial_property_type | — | Yes | Properties, Appraisals | 8 |
| Commercial Tenures | commercial_tenure | — | Yes | Properties | 2 |
| Furnished | furnished | — | Yes | Properties, Appraisals | 3 |
| Locations | location | — | Yes | Properties | 0 |
| Management Dates | management_key_date_type | — | Yes | Key Dates | 3 |
| Marketing Flags | marketing_flag | — | Yes | Properties | 2 |
| Media Tags | media_tag | TaxoPress | Yes | Media | 0 |
| Outside Spaces | outside_space | — | Yes | Properties, Appraisals | 2 |
| Parking | parking | — | Yes | Properties, Appraisals | 7 |
| Price Qualifiers | price_qualifier | — | Yes | Properties | 4 |
| Property Features | property_feature | — | Yes | Properties | 0 |
| Property Types | property_type | — | Yes | Properties, Appraisals | 25 |
| Sale By | sale_by | — | Yes | Properties | 3 |
| Tags | post_tag | WordPress core | Yes | Posts | 1 |
| Tenures | tenure |
GUIDE PRICE £825,000 – £850,000
Offered for sale is this extended and newly refurbished chalet bungalow. Situated in a popular location close to local amenities, road networks and within easy access of Orpington town centre and mainline station. Internally the property has been transformed and comprises entrance hall, large open plan family, dining and modern fitted kitchen leading to a utility room and bi folding doors to the rear garden. There are three additional rooms to the ground floor currently bedrooms but could become additional receptions / study and a shower room. To the first floor there is a large principal bedroom with dressing room, a luxury family bathroom and an additional room. Externally the property offers electric gates to a private driveway, tandem length garage, porcelain tiled patio to the rear and a large rear garden mainly laid to lawn. We recommend viewing at your earliest convenience.
Offered for sale is this extended and newly refurbished chalet bungalow. Situated in a popular location close to local amenities, road networks and within easy access of Orpington town centre and mainline station. Internally the property has been transformed and comprises entrance hall, large open plan family, dining and modern fitted kitchen leading to a utility room and bi folding doors to the rear garden. There are three additional rooms to the ground floor currently bedrooms but could become additional receptions / study and a shower room. To the first floor there is a large principal bedroom with dressing room, a luxury family bathroom and an additional room. Externally the property offers electric gates to a private driveway, tandem length garage, porcelain tiled patio to the rear and a large rear garden mainly laid to lawn. We recommend viewing at your earliest convenience.
£825,000
Guide Price
-
Make Enquiry
Make Enquiry
Please complete the form below and a member of staff will be in touch shortly.
- Floorplan
- View Brochure
- Add To Shortlist
-
Send To Friend
Send details of Sevenoaks Way, Orpington, BR5 3AF to a friend by completing the information below.
Call agent:
How much will it cost you to move?
Make an enquiry
Fill in the form and a team member will get in touch soon. Alternatively, contact us at the office below:
Tonbridge
132 High Street, Tonbridge, Kent, TN9 1BB
