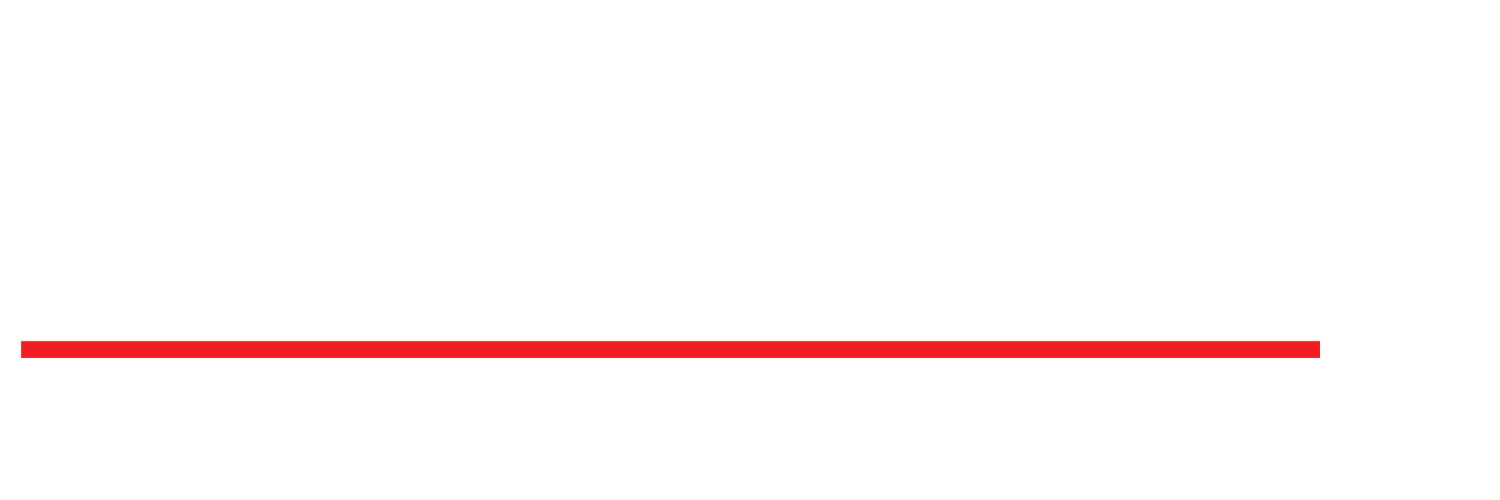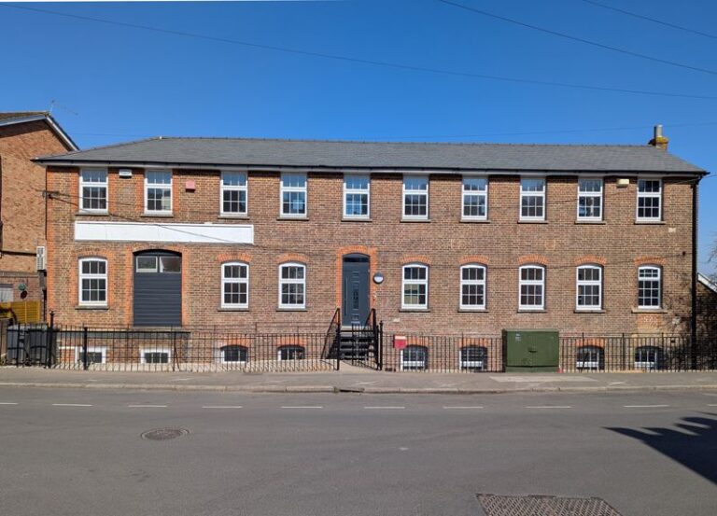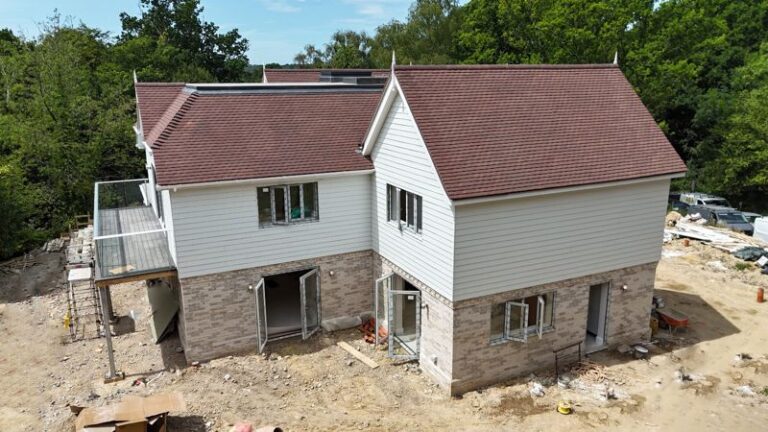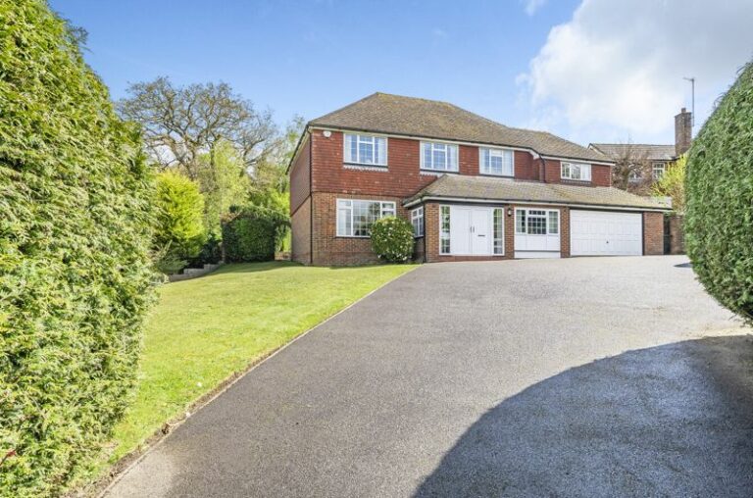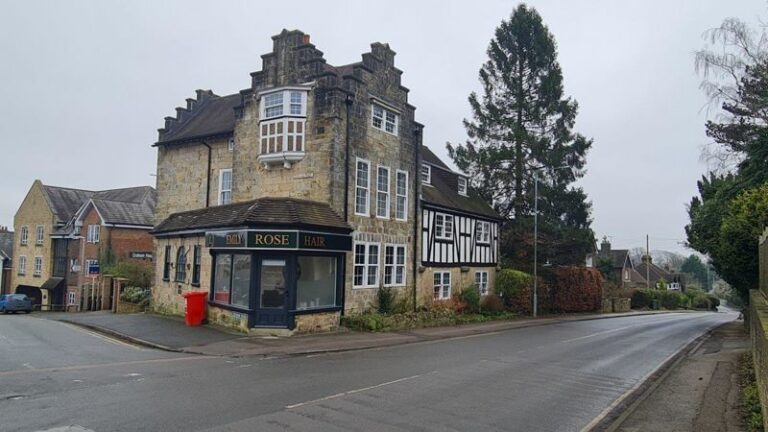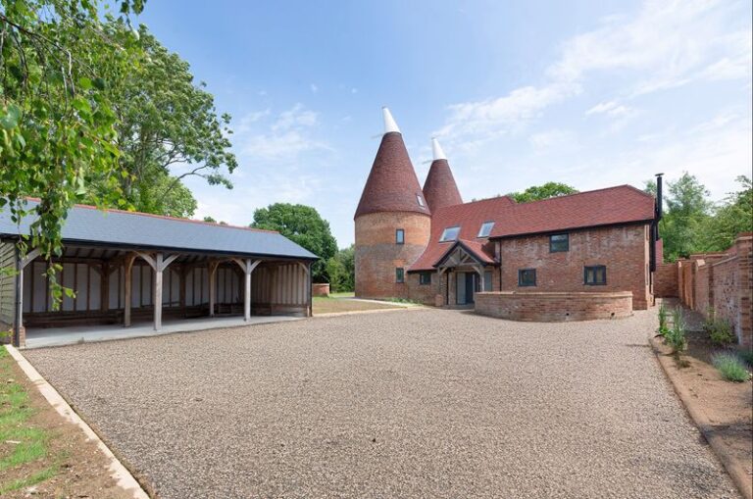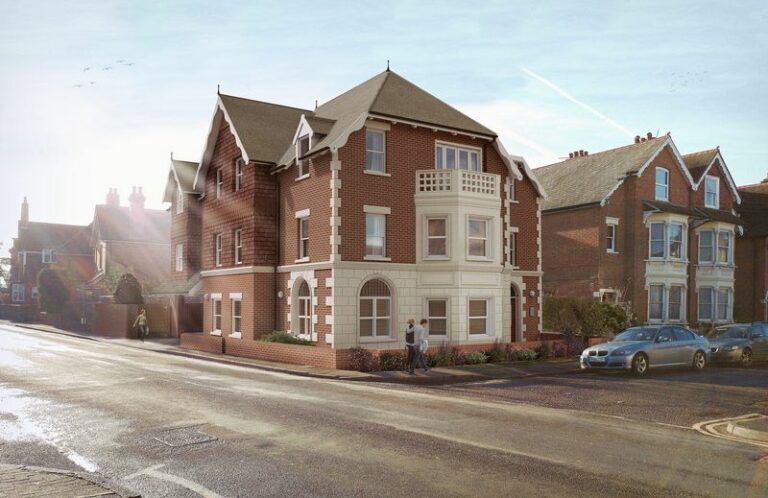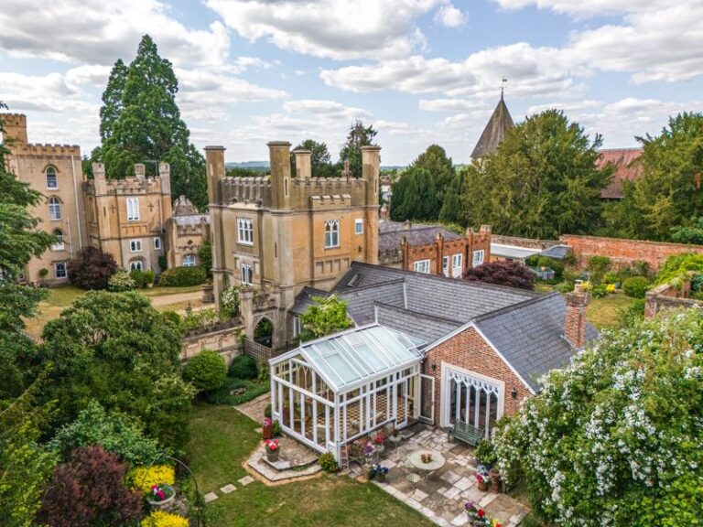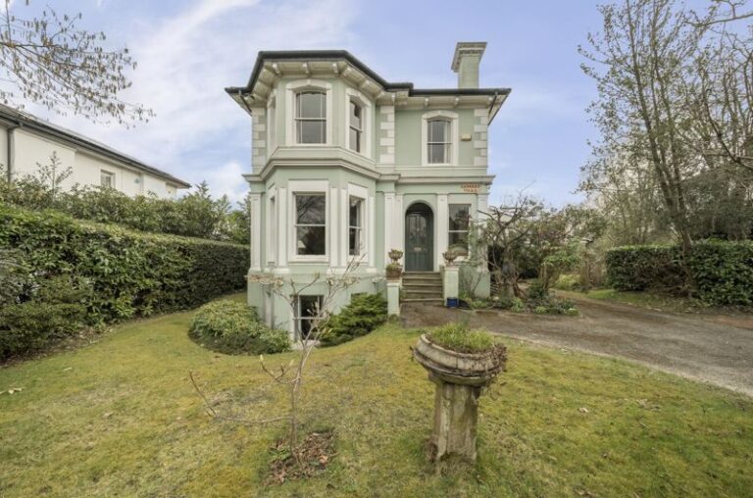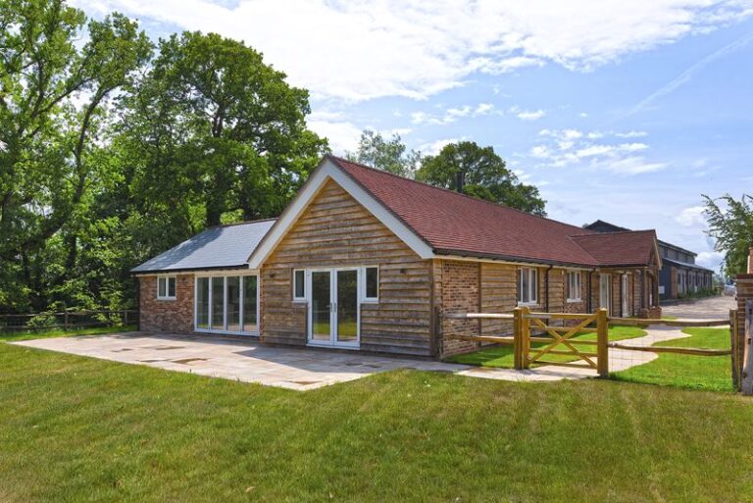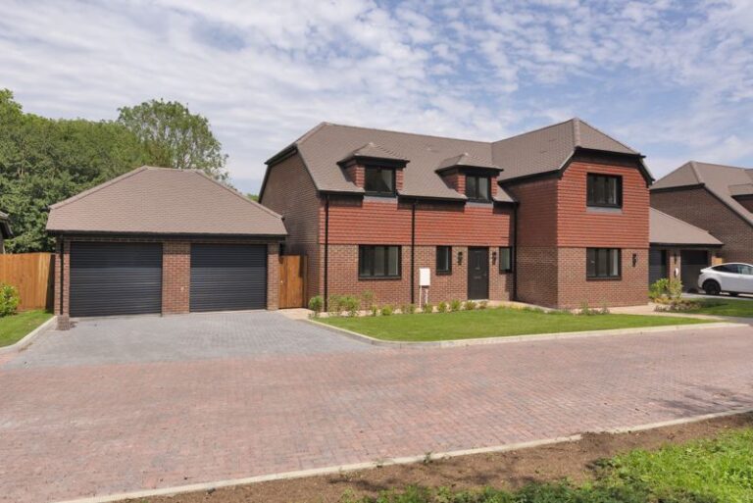Property Search
Showing 1–10 of 271 properties
Save SearchLoading Properties...
Too many results. Showing the first 998 of . Please refine your search
-
FREEHOLD OPPORTUNITY 9 x 1 Bedroom Apartments – Baltic Road, Tonbridge, TN9 2NB
£2,000,000 Guide Price1 Bedroom1 Bathroom1 Reception -
The Old Coach House, Hadlow Castle, Hadlow, TN11 0EG
£1,500,000 Guide Price4 Bedrooms2 Bathrooms4 Receptions -
BRAND NEW DETACHED FAMILY HOME – Pepingstraw Close, Offham, West Malling, ME19 5PB
£1,350,000 Guide Price4 Bedrooms3 Bathrooms2 Receptions
