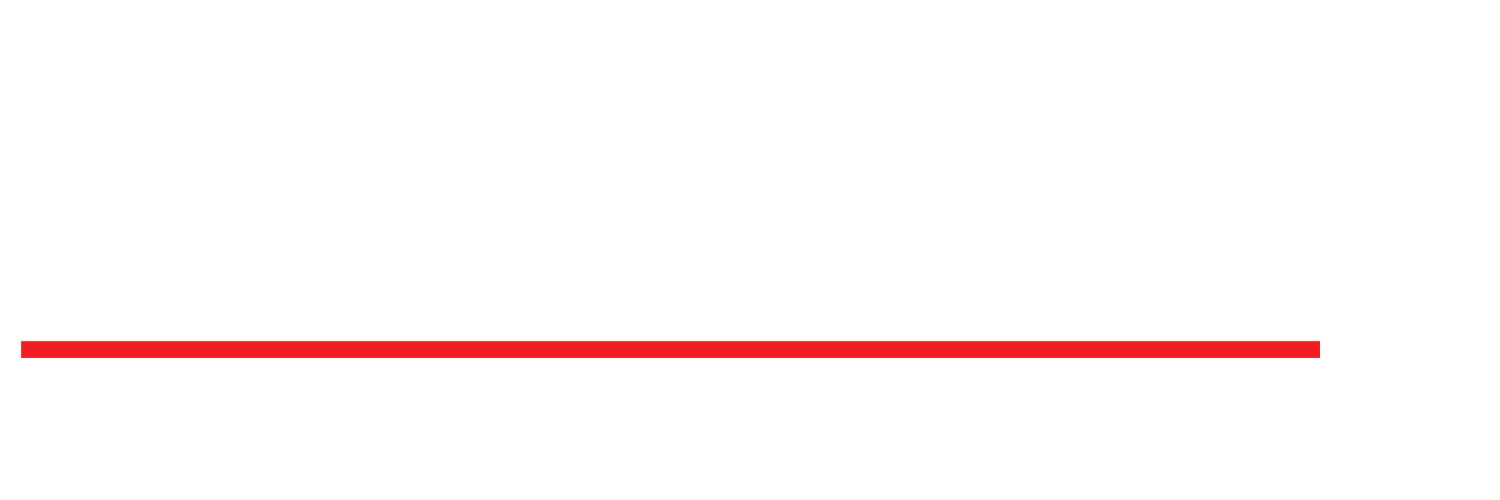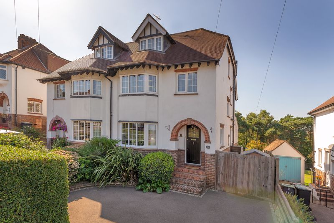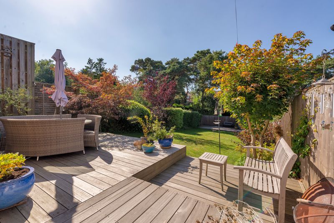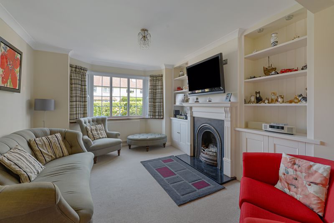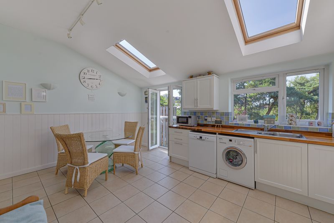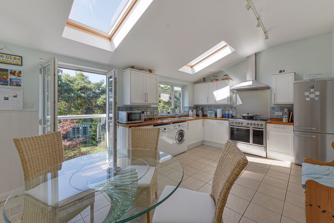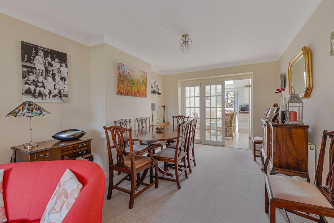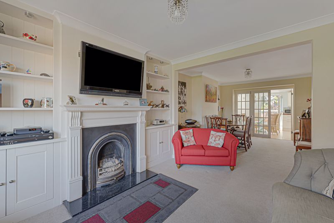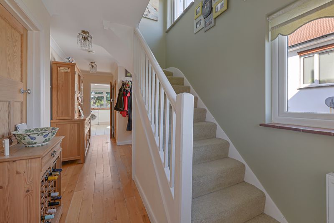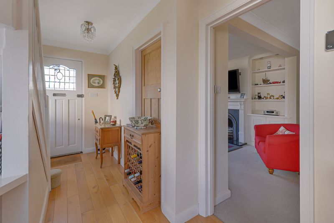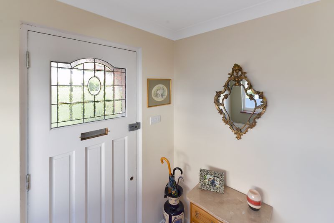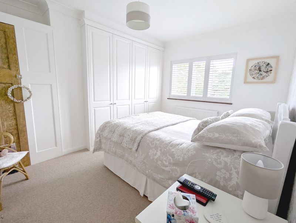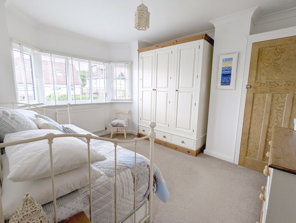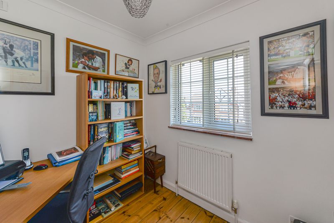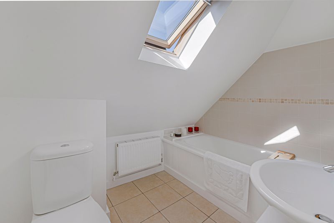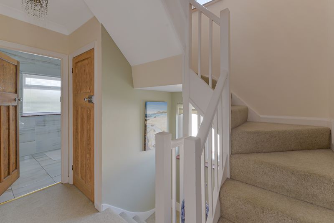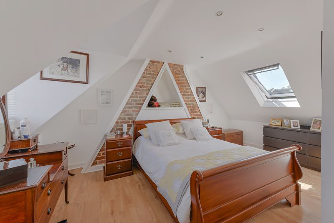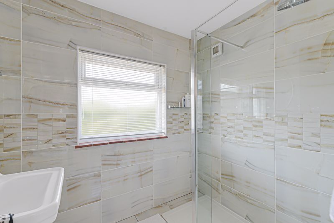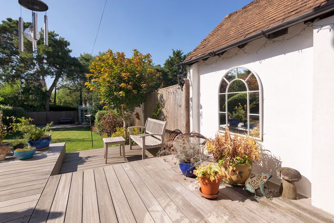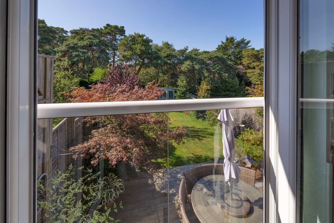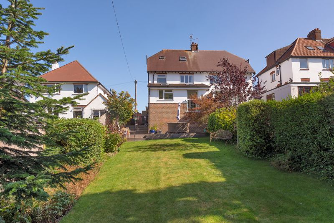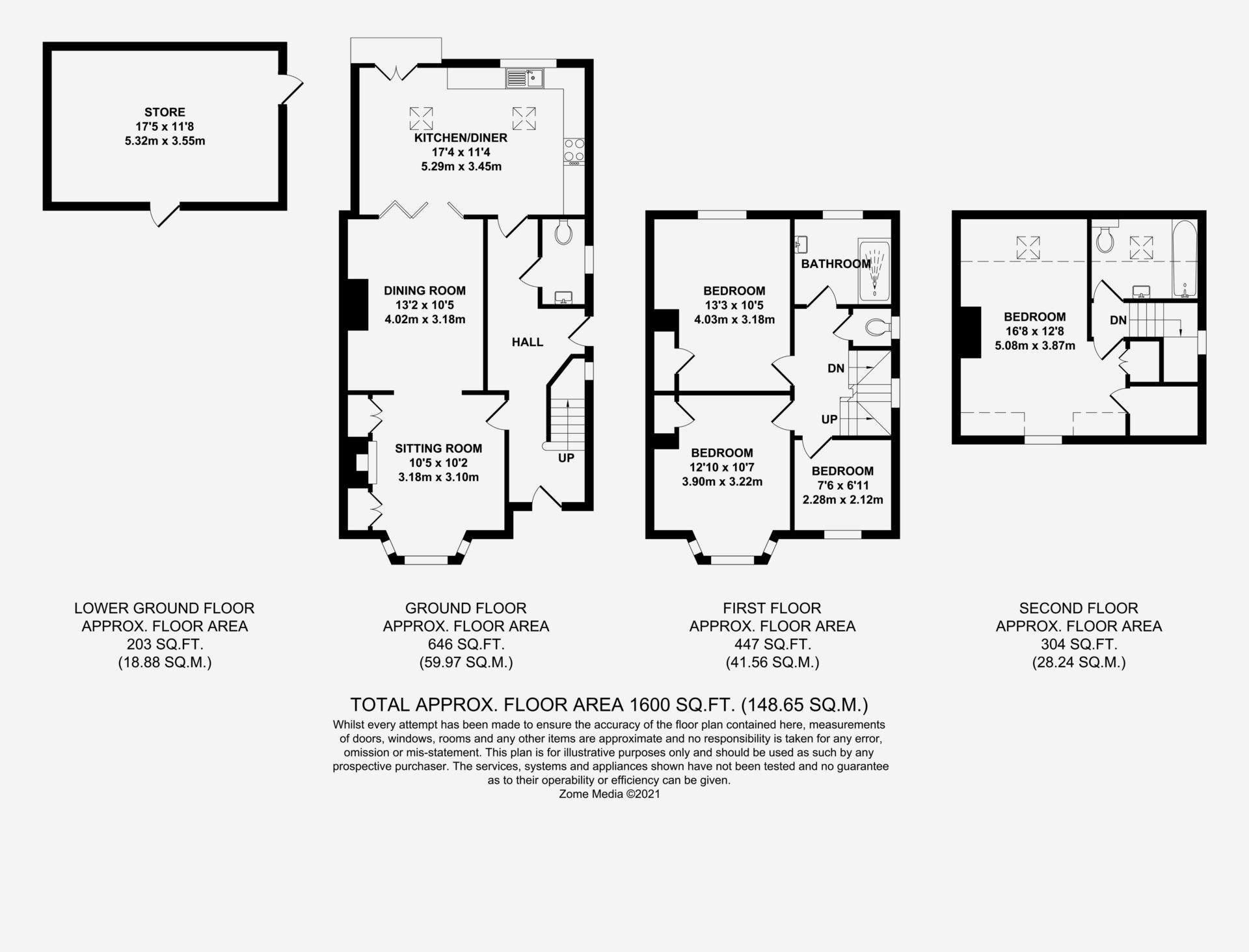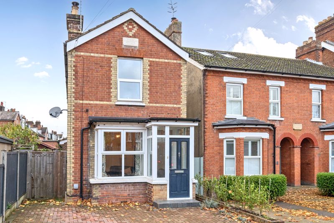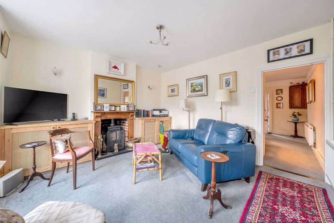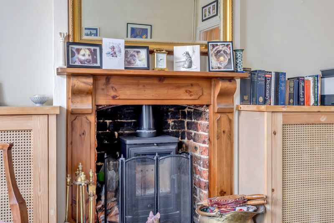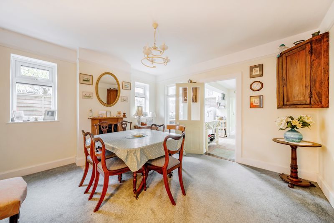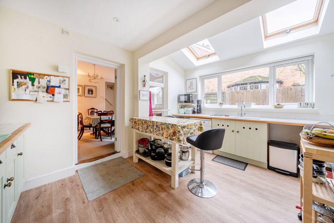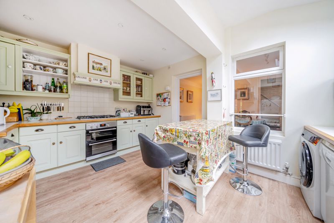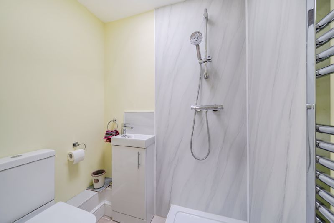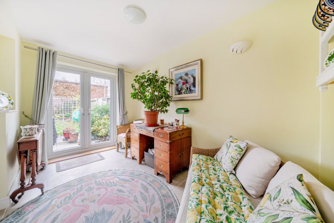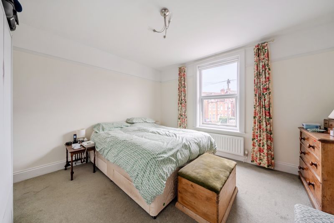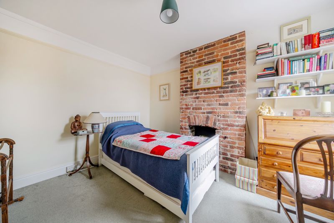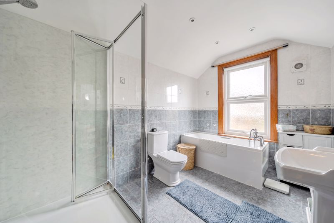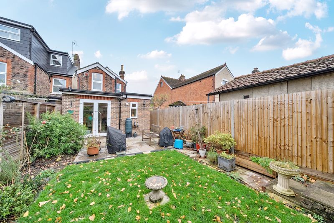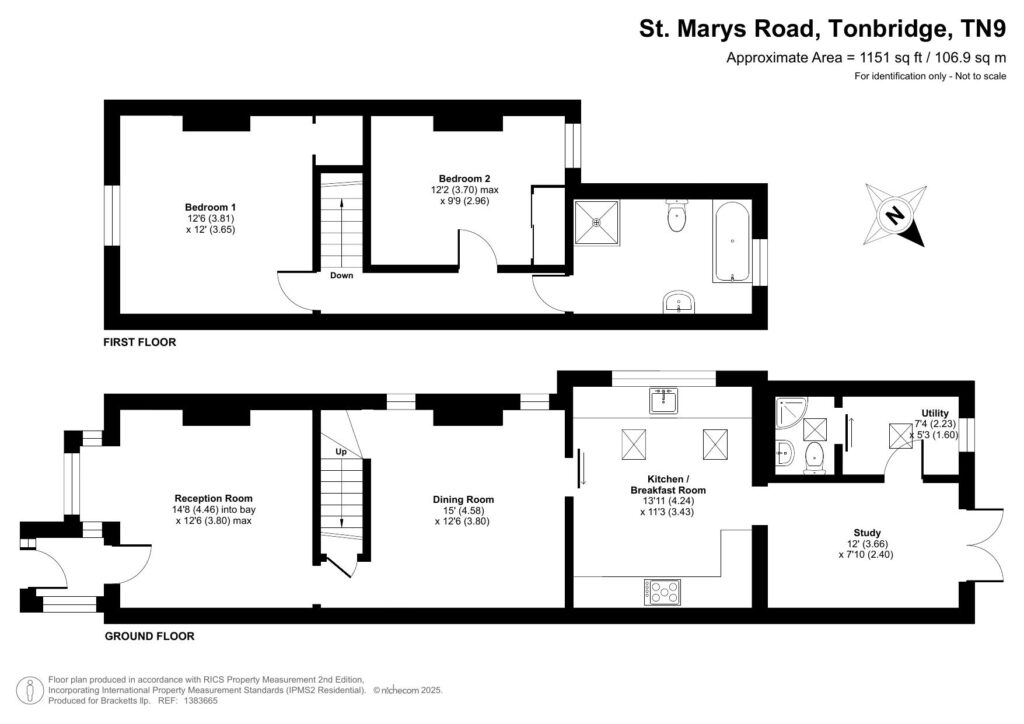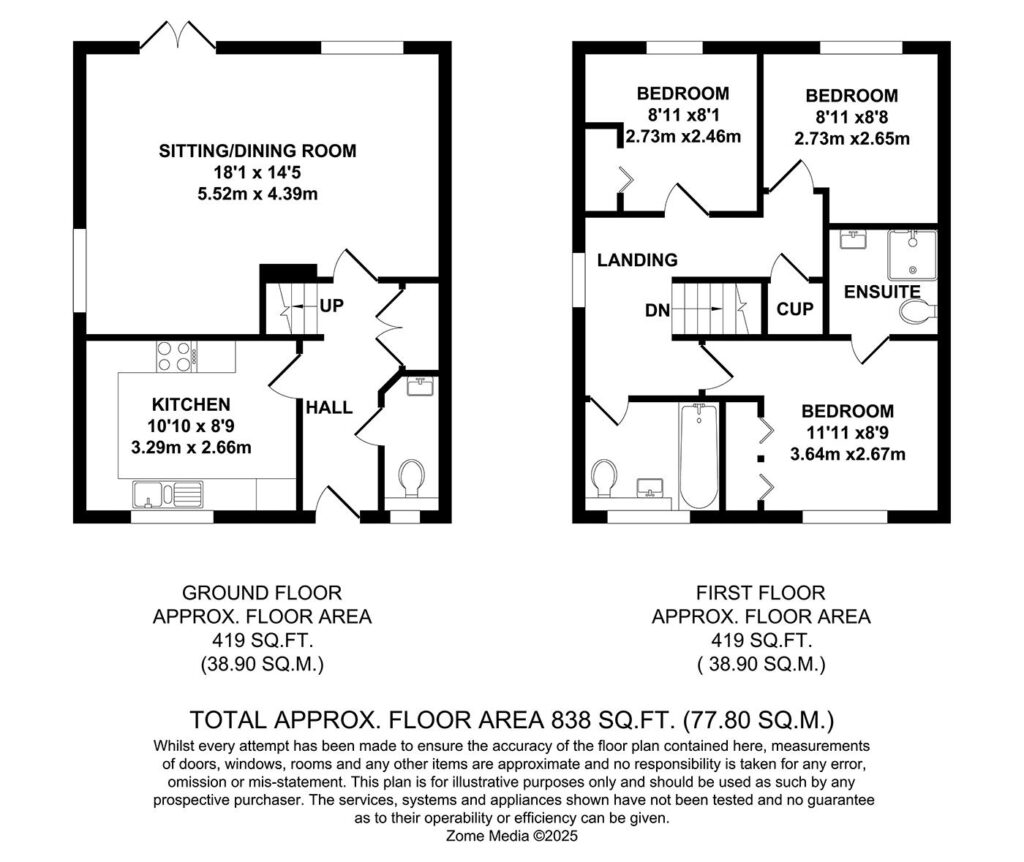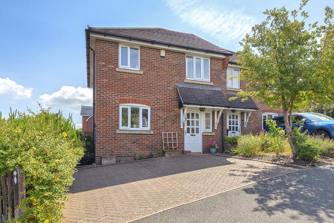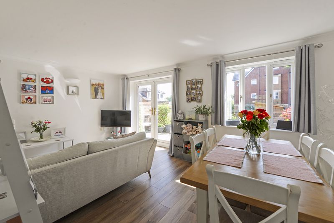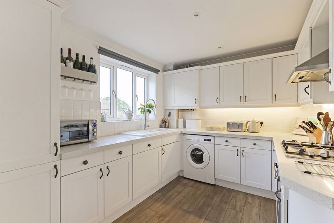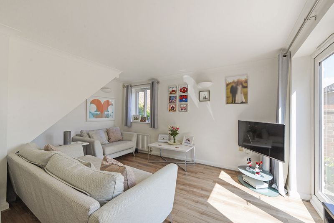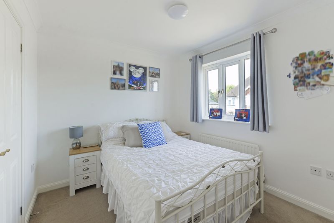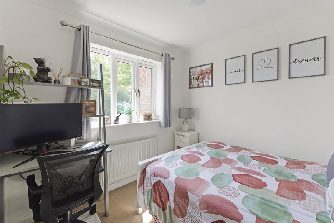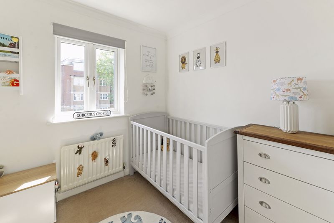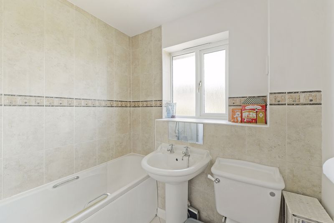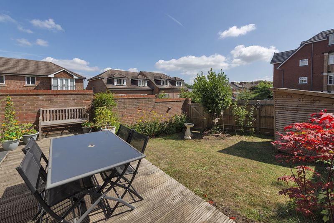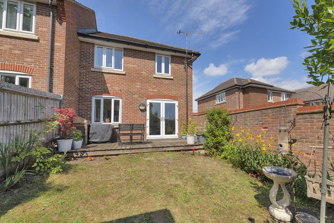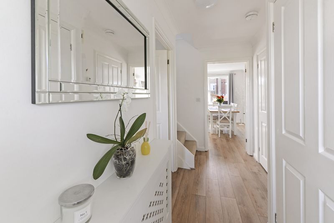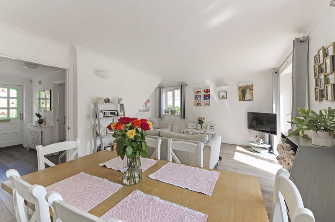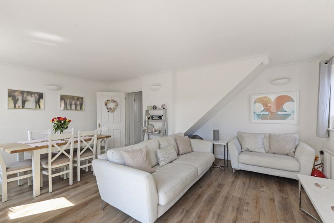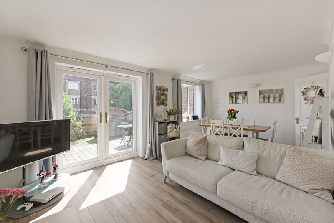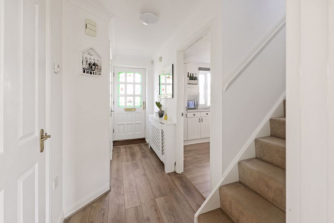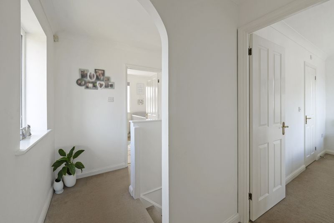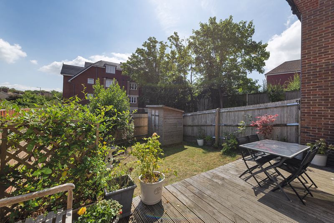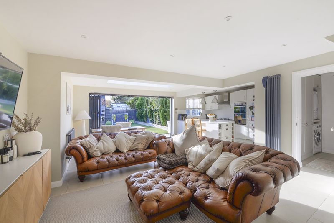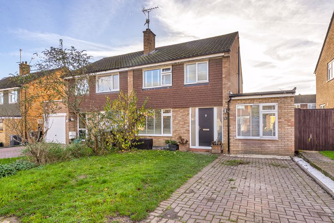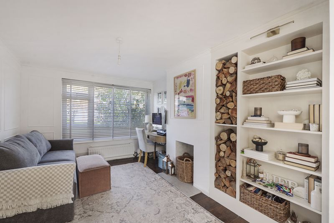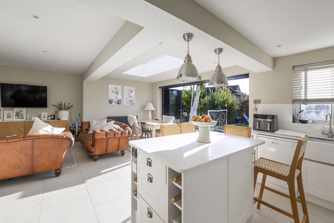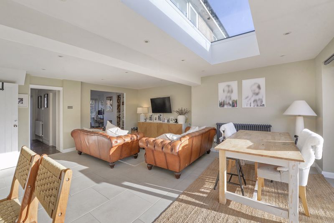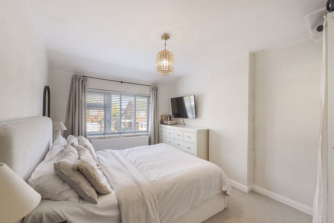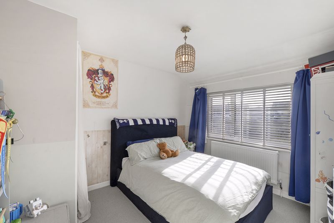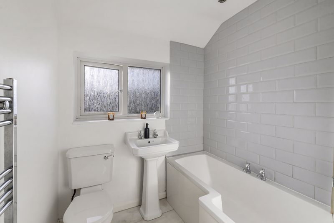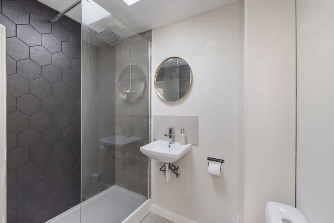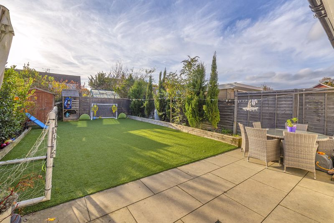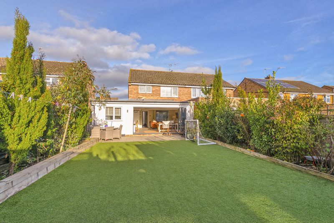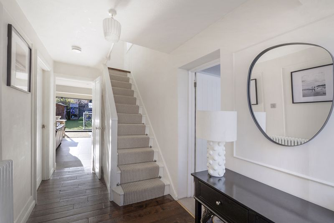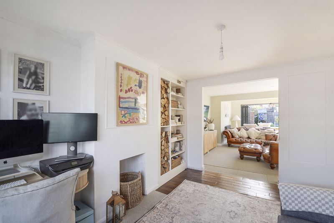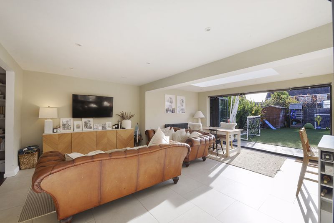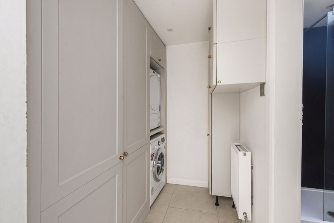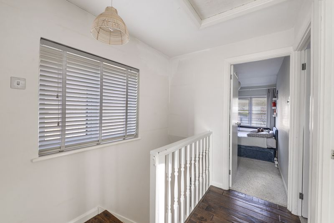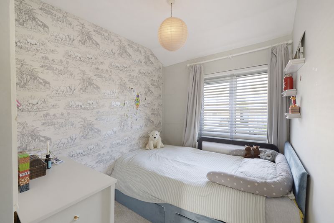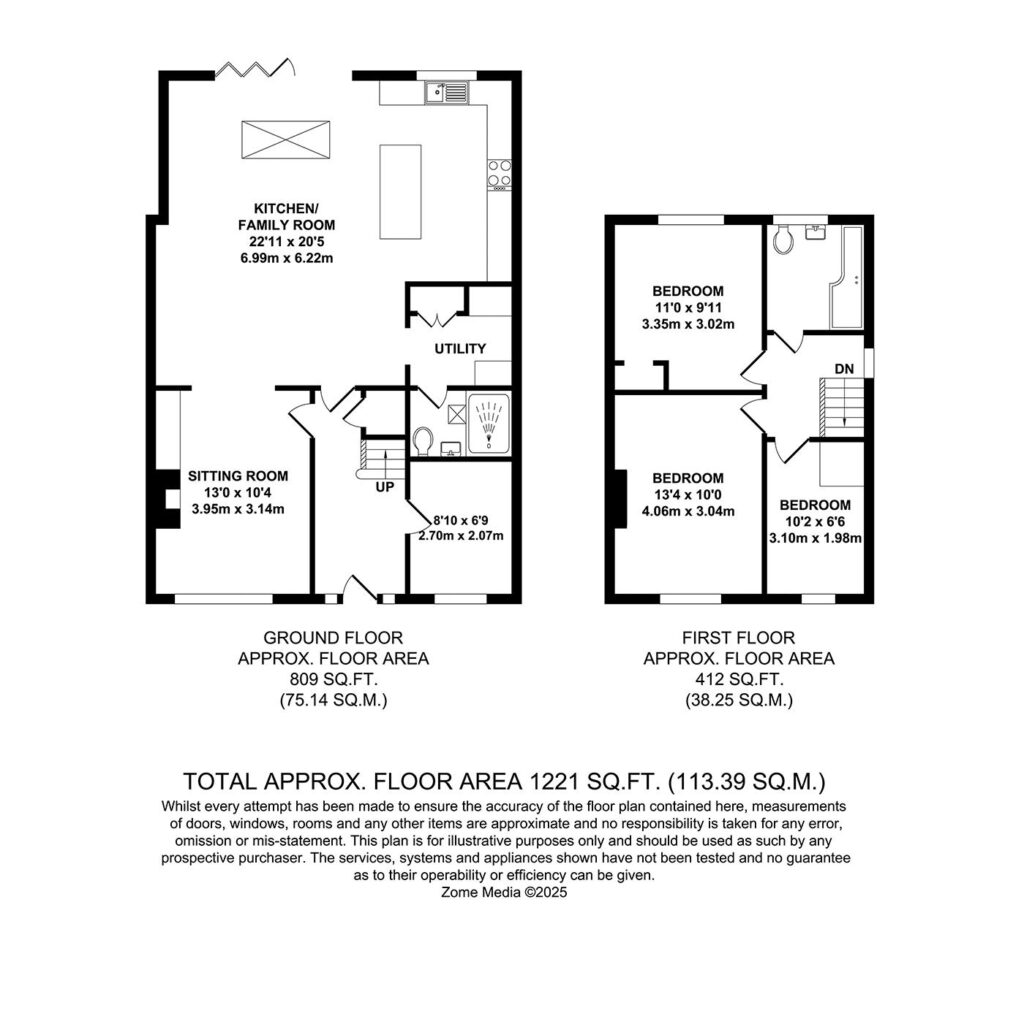SOLD STC
Deakin Leas, Tonbridge, TN9 2JU
£750,000
Guide Price
-
Make Enquiry
Make Enquiry
Please complete the form below and a member of staff will be in touch shortly.
- Floorplan
- View Brochure
- Add To Shortlist
-
Send To Friend
Send details of Deakin Leas, Tonbridge, TN9 2JU to a friend by completing the information below.
Semi-Detached House
in Tonbridge
, Kent
4 Bedrooms
2 Reception Rooms
2 Bathrooms
Freehold
Property Features
- 1930's Four Bedroom Semi-Detached House
- Close Proximity to Main Line Station, Coveted Schools & Shopping Facilities
- Sought After Road in South Tonbridge
- Two Reception Rooms
- Modern Fitted Kitchen / Dining Room
- Cloakroom WC
- Bathroom and Shower Room
- Arranged Over three Floors
- Undercroft Storage in Garden
- Landscaped Garden & Driveway to Front
Description
Property Summary
Offered for sale is this 1930's four-bedroom semi-detached property situated on a sought after road in South Tonbridge. The property is close to all local amenities, walking distance to mainline station and coveted local grammar schools. Believed to be one of only a pair of semi-detached properties that were originally built as four bedrooms over three floors.
Internally the property comprises a spacious entrance hall, cloakroom WC, two reception rooms and a open plan modernised fitted kitchen / dining room with Juliet balcony overlooking rear garden. To the first floor a modern shower room and three bedrooms. To the second floor a family bathroom and further double bedroom. Externally there is a good size landscaped rear garden mainly laid to lawn with mature shrubs and trees, decked seating area and a large undercroft storage area below rear elevated extension. Off street parking for two vehicles. We recommend viewing at your earliest convenience.
Internally the property comprises a spacious entrance hall, cloakroom WC, two reception rooms and a open plan modernised fitted kitchen / dining room with Juliet balcony overlooking rear garden. To the first floor a modern shower room and three bedrooms. To the second floor a family bathroom and further double bedroom. Externally there is a good size landscaped rear garden mainly laid to lawn with mature shrubs and trees, decked seating area and a large undercroft storage area below rear elevated extension. Off street parking for two vehicles. We recommend viewing at your earliest convenience.
Stamp duty
Use our free stamp duty calculator to see how much stamp duty you would need to pay on this property.
| Availabilities | availability | — | Yes | Properties | 7 |
| Categories | category | WordPress core | Yes | Posts | 7 |
| Commercial Property Types | commercial_property_type | — | Yes | Properties, Appraisals | 8 |
| Commercial Tenures | commercial_tenure | — | Yes | Properties | 2 |
| Furnished | furnished | — | Yes | Properties, Appraisals | 3 |
| Locations | location | — | Yes | Properties | 0 |
| Management Dates | management_key_date_type | — | Yes | Key Dates | 3 |
| Marketing Flags | marketing_flag | — | Yes | Properties | 2 |
| Media Tags | media_tag | TaxoPress | Yes | Media | 0 |
| Outside Spaces | outside_space | — | Yes | Properties, Appraisals | 2 |
| Parking | parking | — | Yes | Properties, Appraisals | 7 |
| Price Qualifiers | price_qualifier | — | Yes | Properties | 4 |
| Property Features | property_feature | — | Yes | Properties | 0 |
| Property Types | property_type | — | Yes | Properties, Appraisals | 25 |
| Sale By | sale_by | — | Yes | Properties | 3 |
| Tags | post_tag | WordPress core | Yes | Posts | 1 |
| Tenures | tenure |
Offered for sale is this 1930’s four-bedroom semi-detached property situated on a sought after road in South Tonbridge. The property is close to all local amenities, walking distance to mainline station and coveted local grammar schools. Believed to be one of only a pair of semi-detached properties that were originally built as four bedrooms over three floors.
Internally the property comprises a spacious entrance hall, cloakroom WC, two reception rooms and a open plan modernised fitted kitchen / dining room with Juliet balcony overlooking rear garden. To the first floor a modern shower room and three bedrooms. To the second floor a family bathroom and further double bedroom. Externally there is a good size landscaped rear garden mainly laid to lawn with mature shrubs and trees, decked seating area and a large undercroft storage area below rear elevated extension. Off street parking for two vehicles. We recommend viewing at your earliest convenience.
Internally the property comprises a spacious entrance hall, cloakroom WC, two reception rooms and a open plan modernised fitted kitchen / dining room with Juliet balcony overlooking rear garden. To the first floor a modern shower room and three bedrooms. To the second floor a family bathroom and further double bedroom. Externally there is a good size landscaped rear garden mainly laid to lawn with mature shrubs and trees, decked seating area and a large undercroft storage area below rear elevated extension. Off street parking for two vehicles. We recommend viewing at your earliest convenience.
£750,000
Guide Price
-
Make Enquiry
Make Enquiry
Please complete the form below and a member of staff will be in touch shortly.
- Floorplan
- View Brochure
- Add To Shortlist
-
Send To Friend
Send details of Deakin Leas, Tonbridge, TN9 2JU to a friend by completing the information below.
Call agent:
How much will it cost you to move?
Make an enquiry
Fill in the form and a team member will get in touch soon. Alternatively, contact us at the office below:
Tonbridge
132 High Street, Tonbridge, Kent, TN9 1BB
