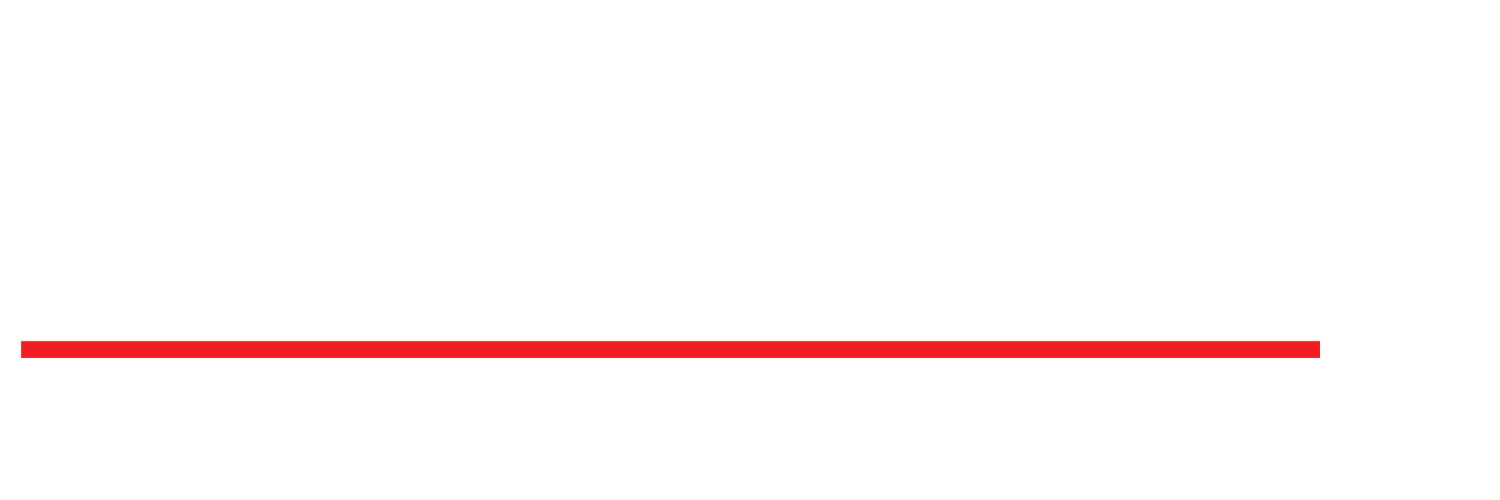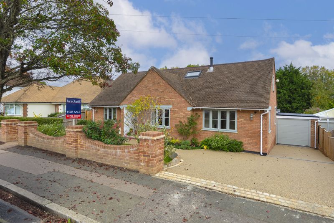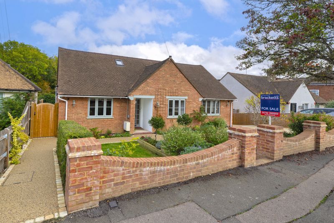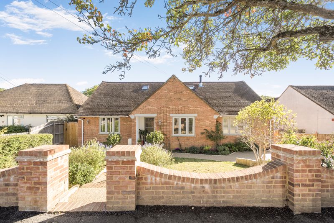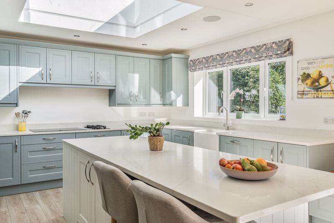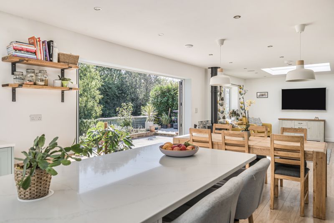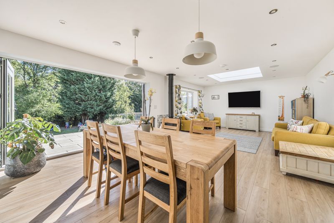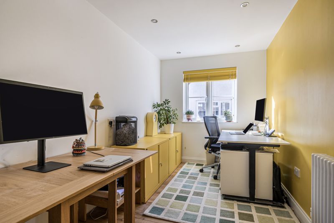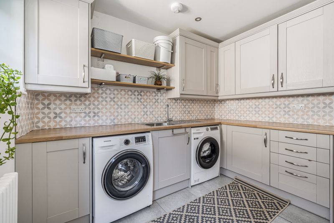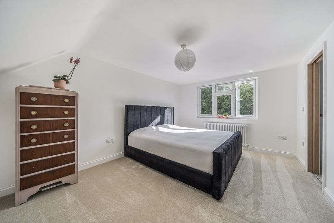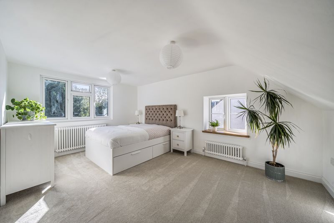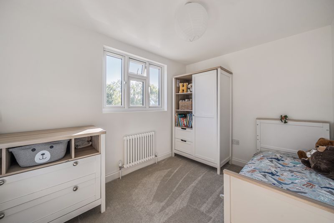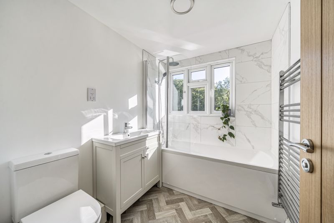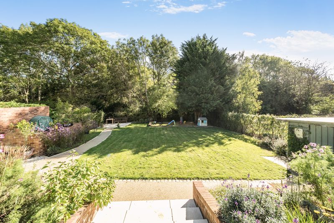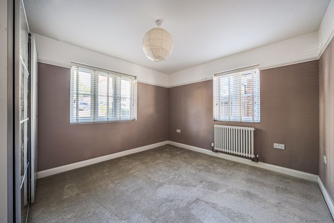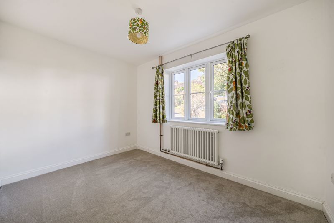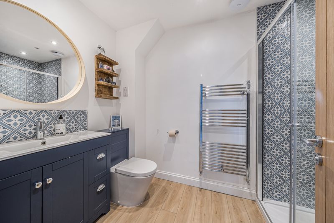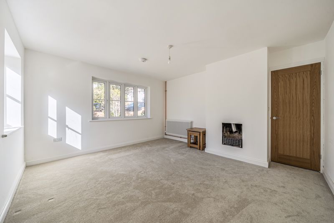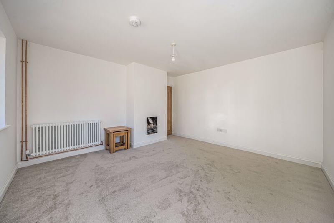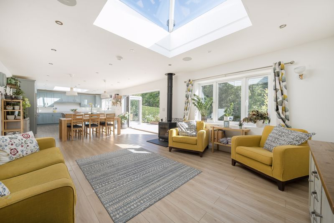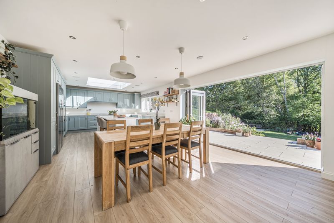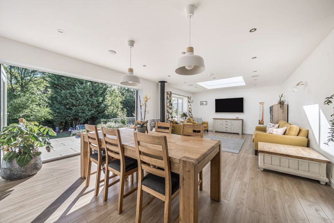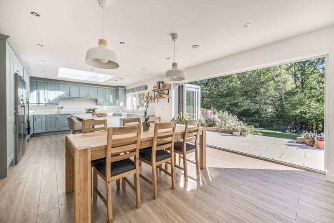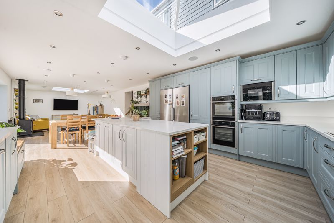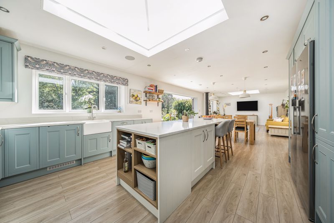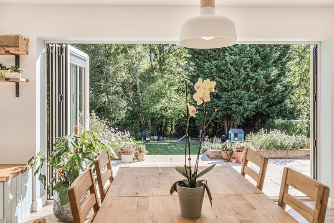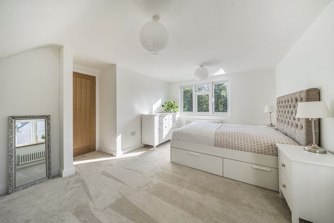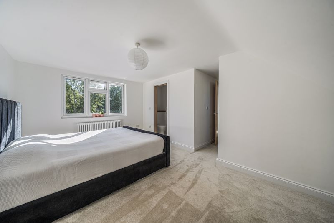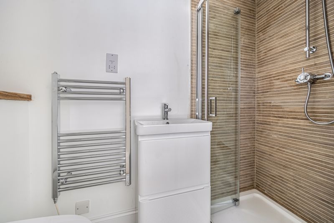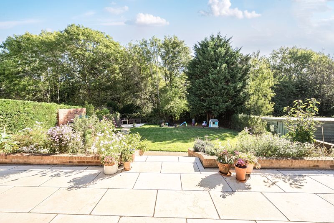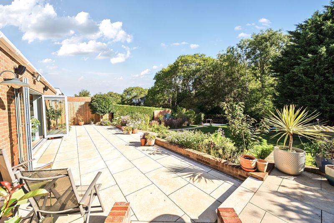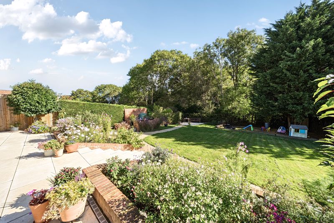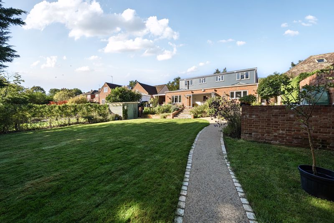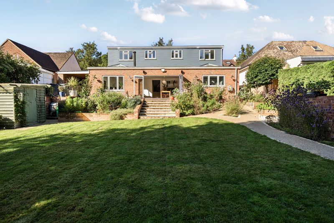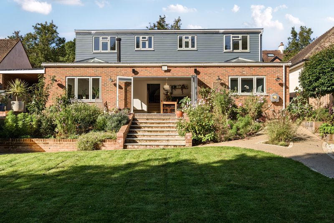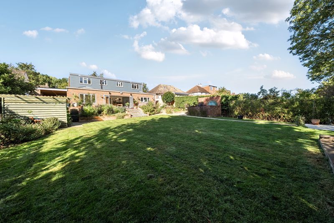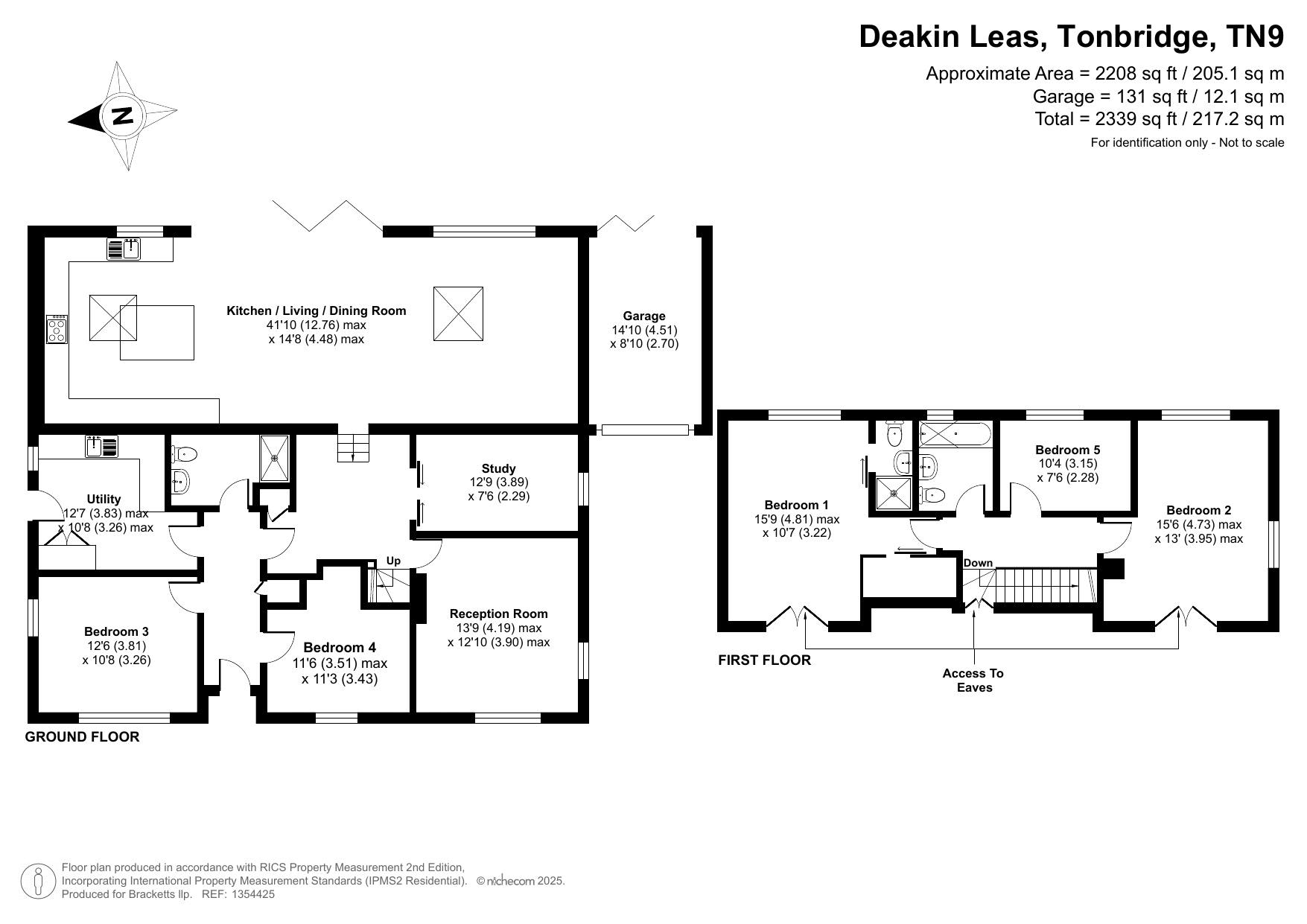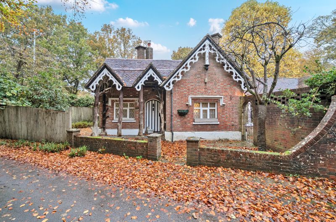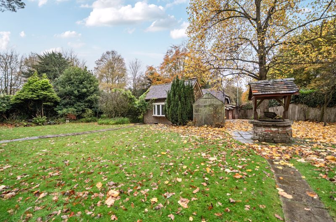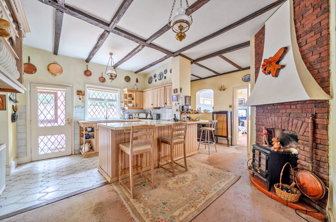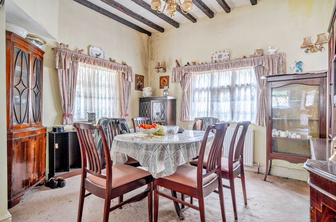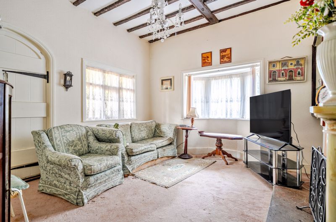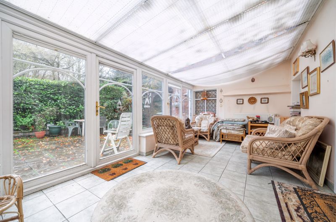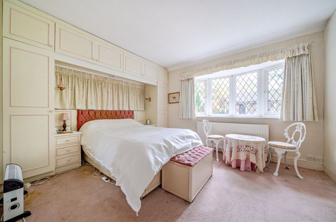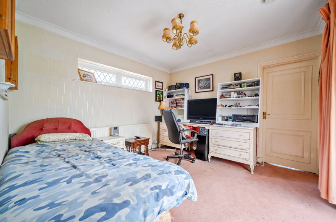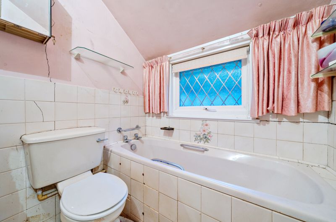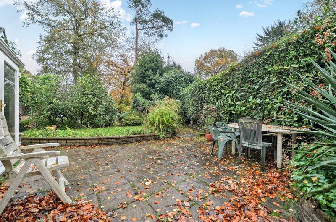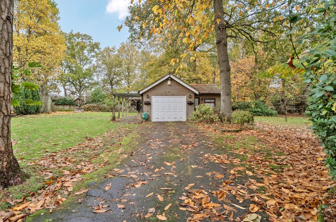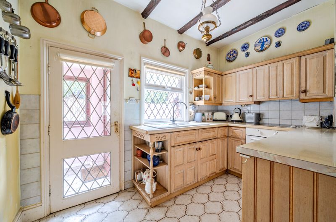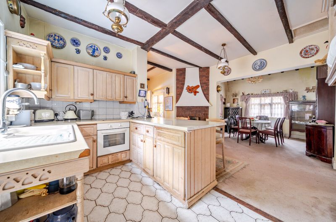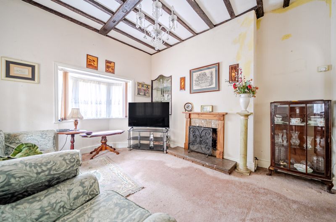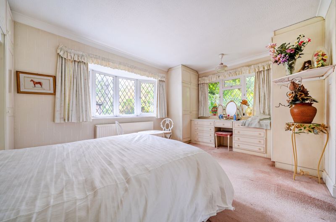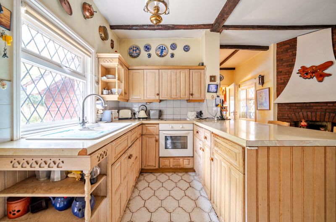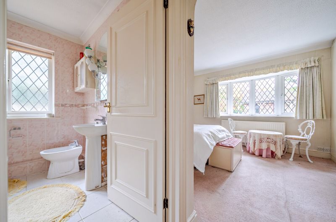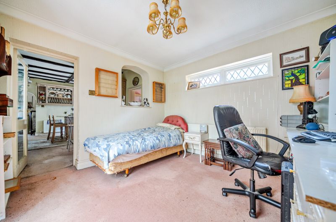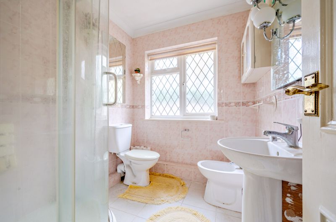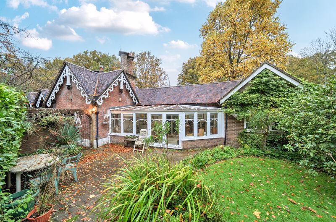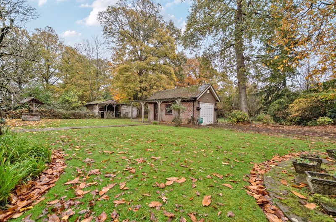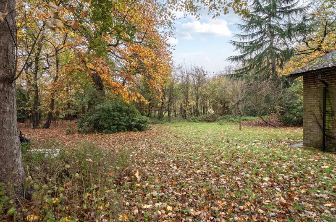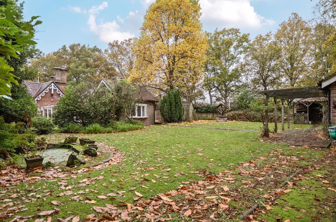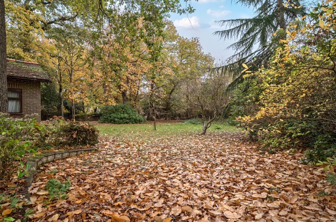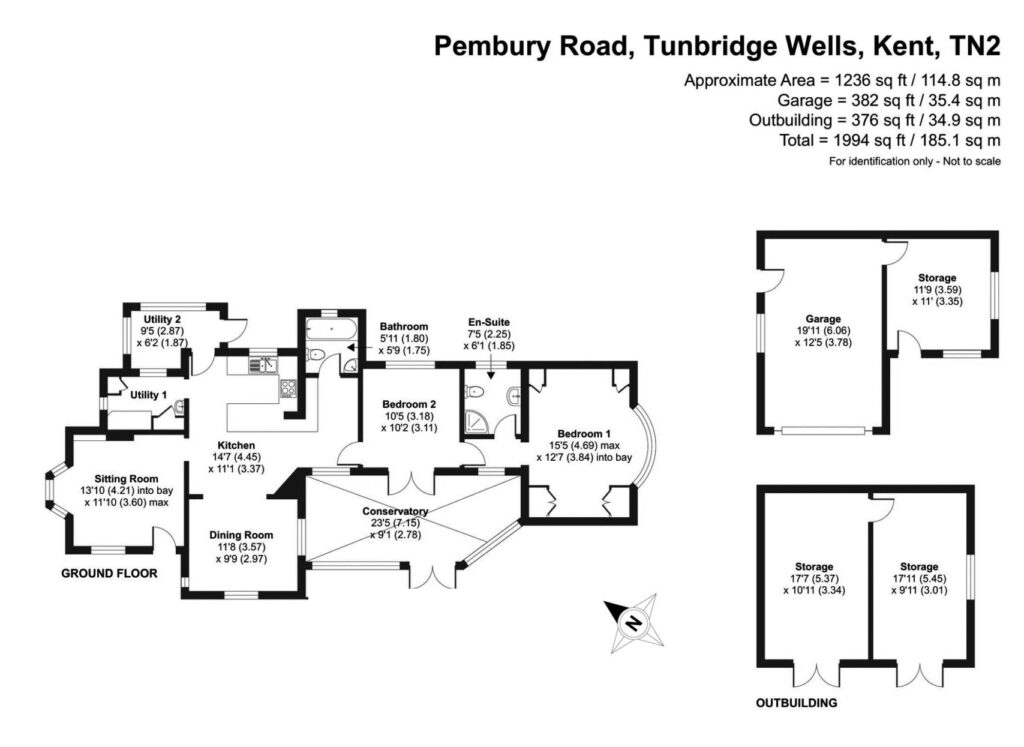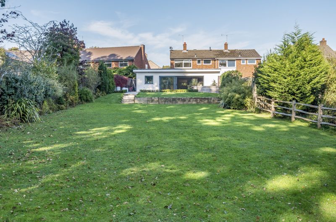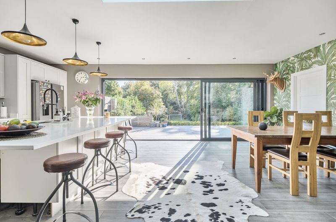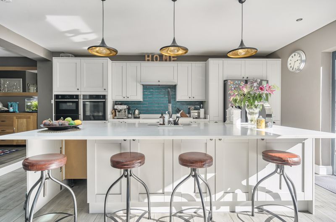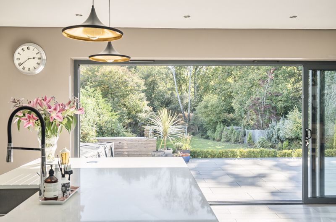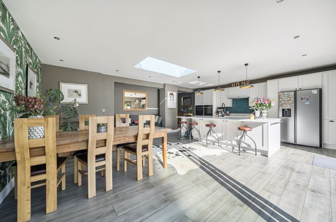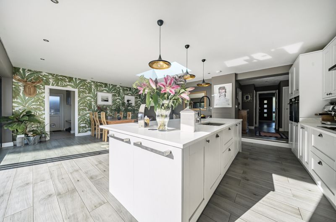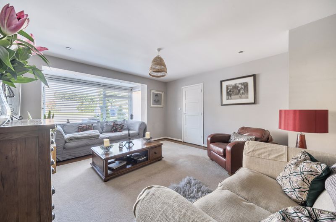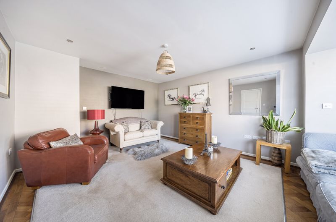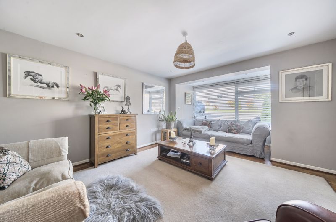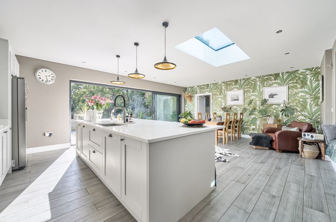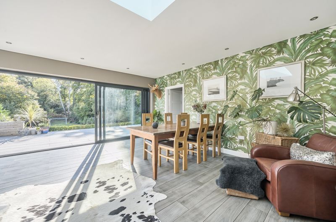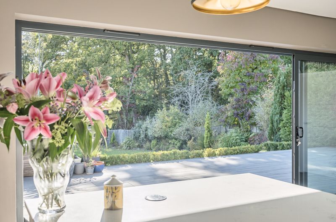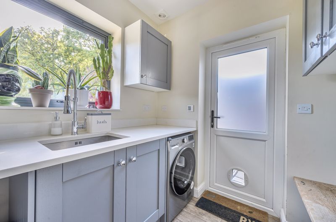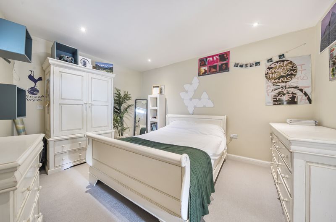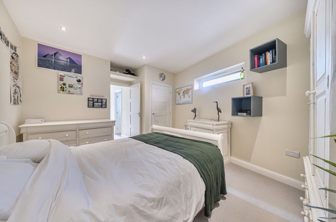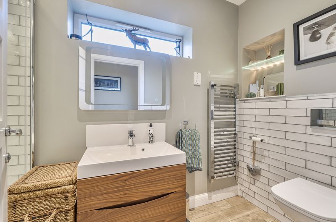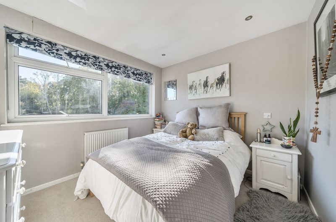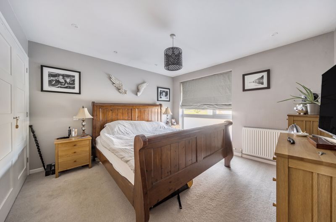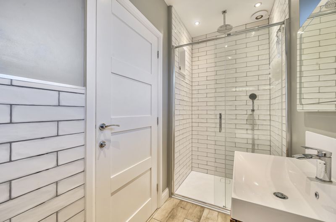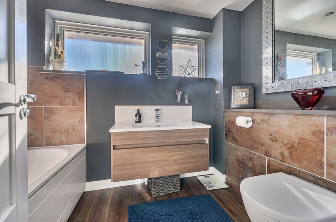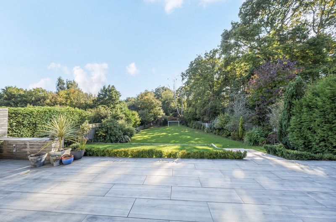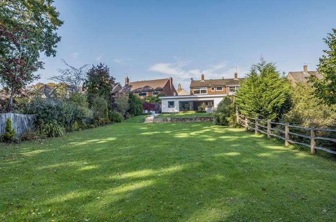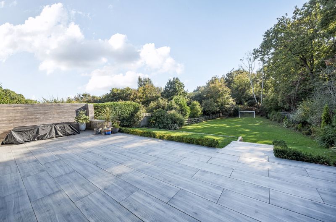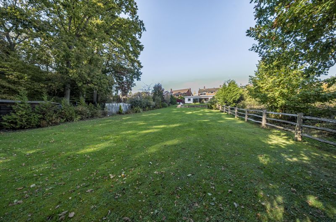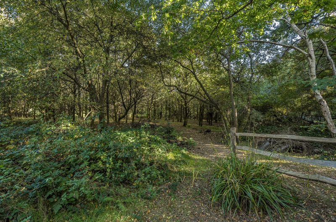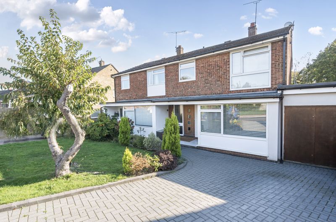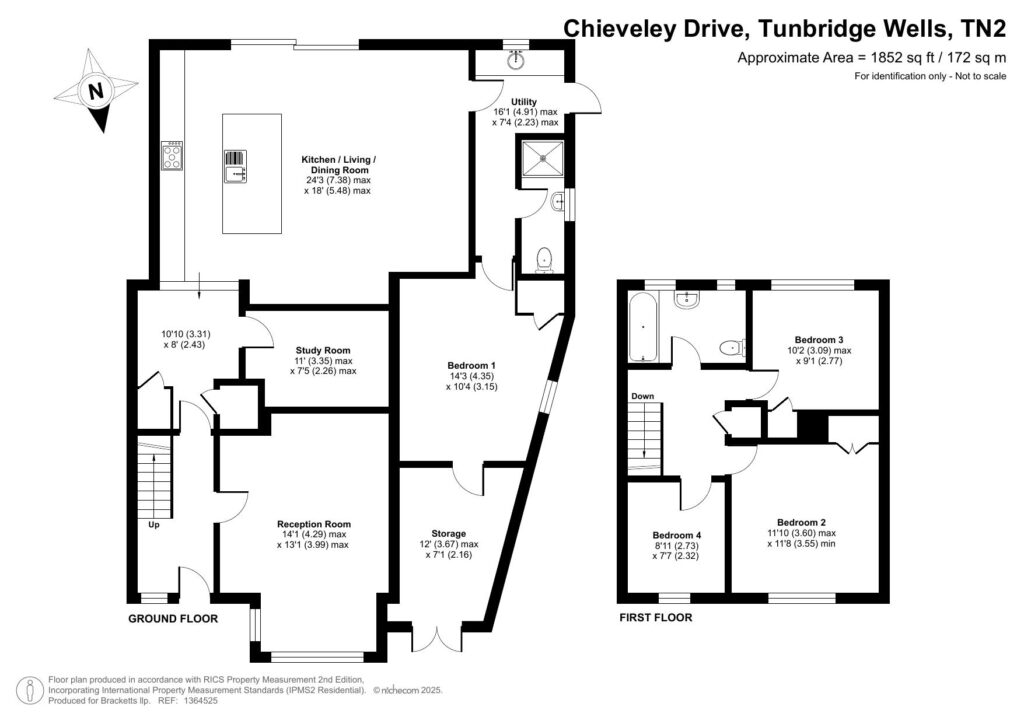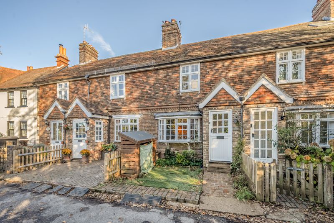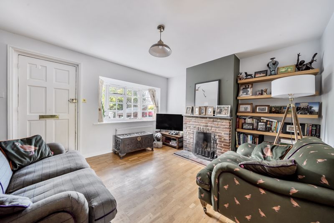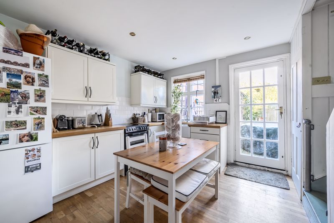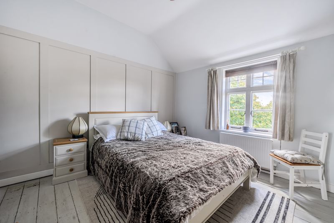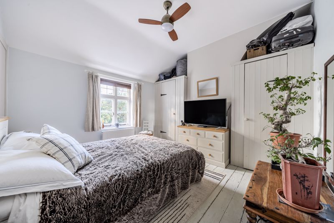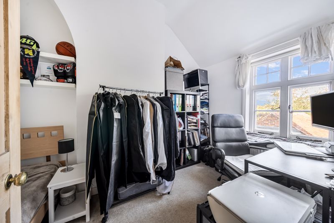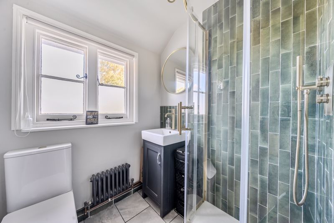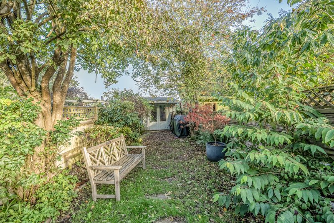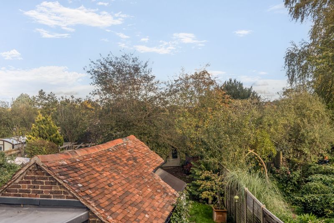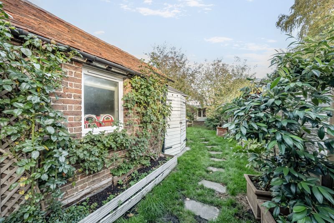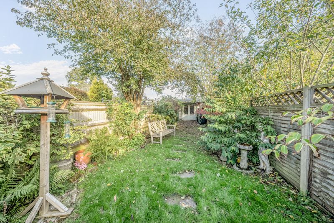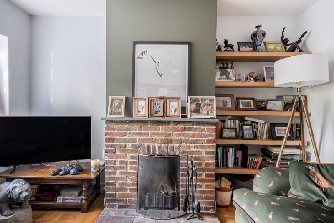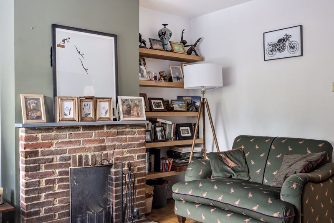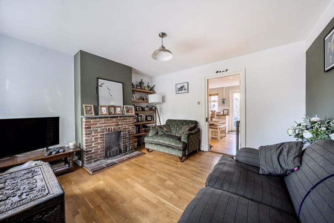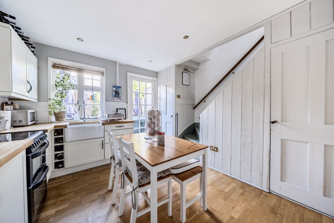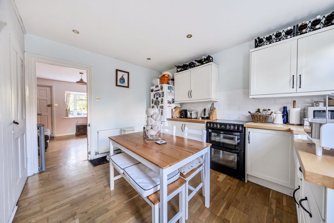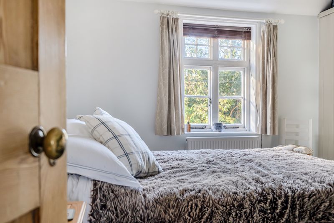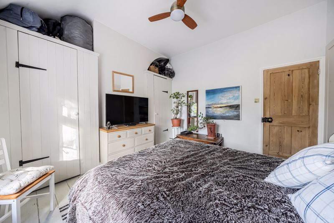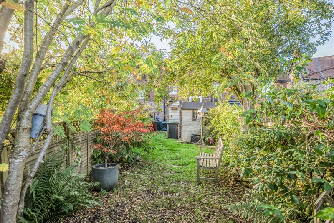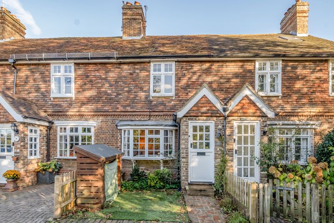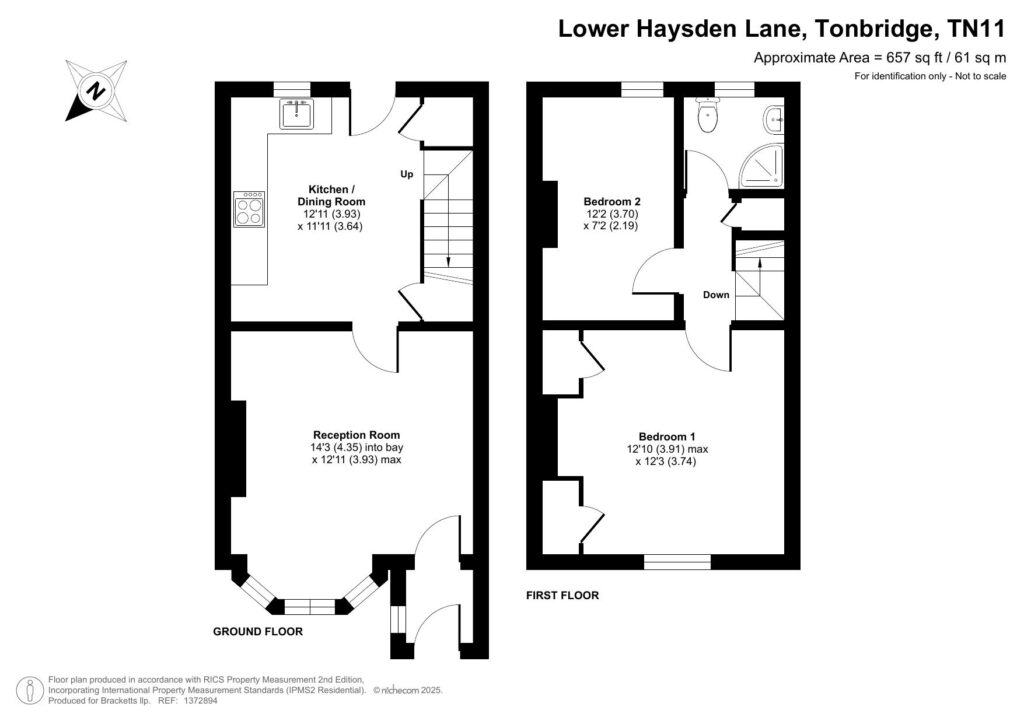FOR SALE
Deakin Leas, Tonbridge, TN9 2JT
£1,200,000
-
Make Enquiry
Make Enquiry
Please complete the form below and a member of staff will be in touch shortly.
- Floorplan
- View Brochure
- Add To Shortlist
-
Send To Friend
Send details of Deakin Leas, Tonbridge, TN9 2JT to a friend by completing the information below.
Detached House
in Tonbridge
, Kent
5 Bedrooms
3 Reception Rooms
3 Bathrooms
Freehold
Property Features
- Fantastic Detached Home
- Five Bedrooms
- Three Bathrooms
- Large Open Plan Kitchen / Dining / Living Space
- Two Reception Rooms
- Utility Room
- Garage & Resin Driveway
- Beautiful Landscaped Garden
- Sought After South Tonbridge Location
- Close Proximity To HS & MLS
Description
Property Summary
Offered for sale is a fantastic opportunity to purchase this beautifully presented and extended family home, situated on a particularly desirable treelined cul de sac in south Tonbridge. This unique and extended detached chalet bungalow offers a great amount of space both inside and out, as well as offering versatile living accommodation. Internally the property comprises entrance hall, two double bedrooms, shower room and a large utility / boot room. Leading through to the inner hallway, there is a separate living room / snug, an office and steps down taking you into a beautiful, large kitchen / dining / family room with large kitchen island, wood burning stove and bi-folding doors opening up onto the garden. Upstairs, there are three double bedrooms which includes the principal bedroom with ensuite and walk-in wardrobe and there is a further family bathroom also.
Outside the property boasts a new resin driveway to the front and a driveway providing off road parking. To the rear is a beautiful landscaped garden with patio large patio seating area for entertaining, kitchen garden / BBQ area and the rest laid to lawn. The property also benefits from a garage to the side with glass doors to the rear letting in lots of light, providing the potential for it to be used as a home gym or additional work space etc.
We strongly recommend an internal viewing at your earliest convenience in order to appreciate this beautiful family home.
Outside the property boasts a new resin driveway to the front and a driveway providing off road parking. To the rear is a beautiful landscaped garden with patio large patio seating area for entertaining, kitchen garden / BBQ area and the rest laid to lawn. The property also benefits from a garage to the side with glass doors to the rear letting in lots of light, providing the potential for it to be used as a home gym or additional work space etc.
We strongly recommend an internal viewing at your earliest convenience in order to appreciate this beautiful family home.
Stamp duty
Use our free stamp duty calculator to see how much stamp duty you would need to pay on this property.
| Availabilities | availability | — | Yes | Properties | 7 |
| Categories | category | WordPress core | Yes | Posts | 7 |
| Commercial Property Types | commercial_property_type | — | Yes | Properties, Appraisals | 8 |
| Commercial Tenures | commercial_tenure | — | Yes | Properties | 2 |
| Furnished | furnished | — | Yes | Properties, Appraisals | 3 |
| Locations | location | — | Yes | Properties | 0 |
| Management Dates | management_key_date_type | — | Yes | Key Dates | 3 |
| Marketing Flags | marketing_flag | — | Yes | Properties | 2 |
| Media Tags | media_tag | TaxoPress | Yes | Media | 0 |
| Outside Spaces | outside_space | — | Yes | Properties, Appraisals | 2 |
| Parking | parking | — | Yes | Properties, Appraisals | 7 |
| Price Qualifiers | price_qualifier | — | Yes | Properties | 4 |
| Property Features | property_feature | — | Yes | Properties | 0 |
| Property Types | property_type | — | Yes | Properties, Appraisals | 25 |
| Sale By | sale_by | — | Yes | Properties | 3 |
| Tags | post_tag | WordPress core | Yes | Posts | 1 |
| Tenures | tenure |
Offered for sale is a fantastic opportunity to purchase this beautifully presented and extended family home, situated on a particularly desirable treelined cul de sac in south Tonbridge. This unique and extended detached chalet bungalow offers a great amount of space both inside and out, as well as offering versatile living accommodation. Internally the property comprises entrance hall, two double bedrooms, shower room and a large utility / boot room. Leading through to the inner hallway, there is a separate living room / snug, an office and steps down taking you into a beautiful, large kitchen / dining / family room with large kitchen island, wood burning stove and bi-folding doors opening up onto the garden. Upstairs, there are three double bedrooms which includes the principal bedroom with ensuite and walk-in wardrobe and there is a further family bathroom also.
Outside the property boasts a new resin driveway to the front and a driveway providing off road parking. To the rear is a beautiful landscaped garden with patio large patio seating area for entertaining, kitchen garden / BBQ area and the rest laid to lawn. The property also benefits from a garage to the side with glass doors to the rear letting in lots of light, providing the potential for it to be used as a home gym or additional work space etc.
We strongly recommend an internal viewing at your earliest convenience in order to appreciate this beautiful family home.
Outside the property boasts a new resin driveway to the front and a driveway providing off road parking. To the rear is a beautiful landscaped garden with patio large patio seating area for entertaining, kitchen garden / BBQ area and the rest laid to lawn. The property also benefits from a garage to the side with glass doors to the rear letting in lots of light, providing the potential for it to be used as a home gym or additional work space etc.
We strongly recommend an internal viewing at your earliest convenience in order to appreciate this beautiful family home.
£1,200,000
-
Make Enquiry
Make Enquiry
Please complete the form below and a member of staff will be in touch shortly.
- Floorplan
- View Brochure
- Add To Shortlist
-
Send To Friend
Send details of Deakin Leas, Tonbridge, TN9 2JT to a friend by completing the information below.
Call agent:
How much will it cost you to move?
Make an enquiry
Fill in the form and a team member will get in touch soon. Alternatively, contact us at the office below:
Tonbridge
132 High Street, Tonbridge, Kent, TN9 1BB
