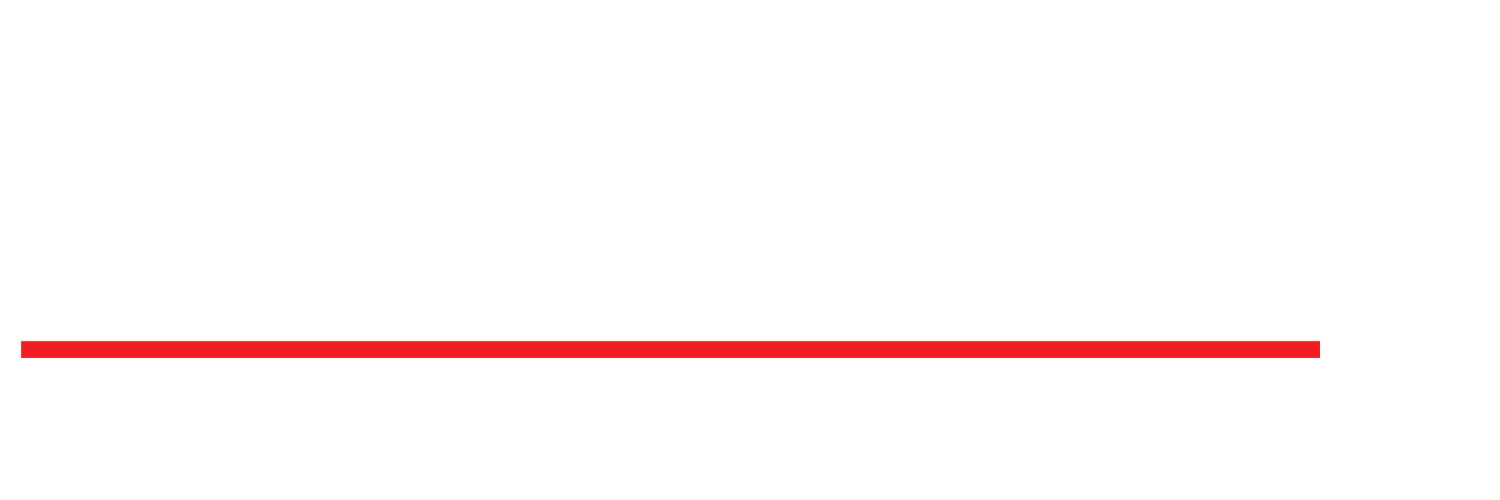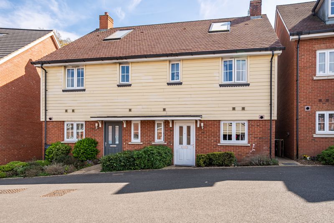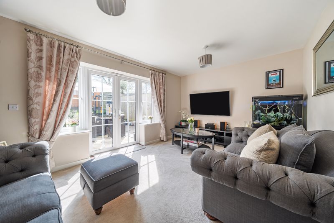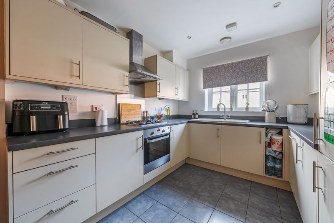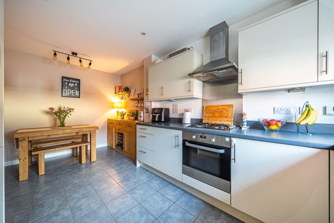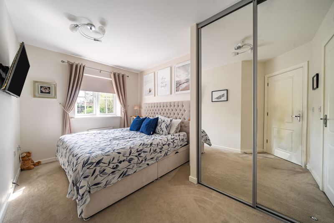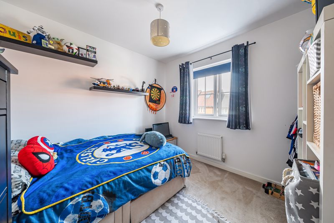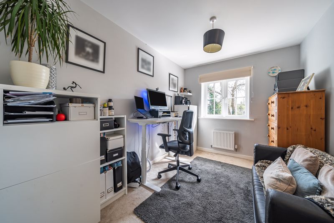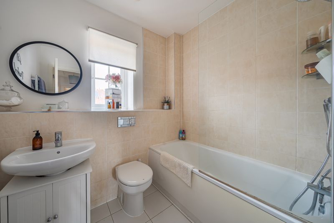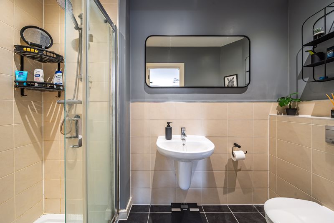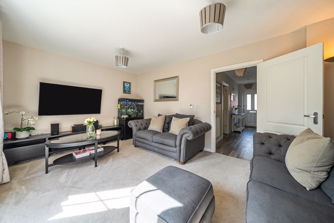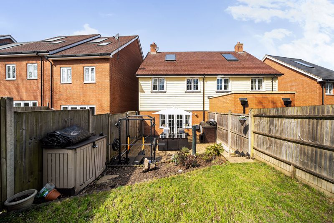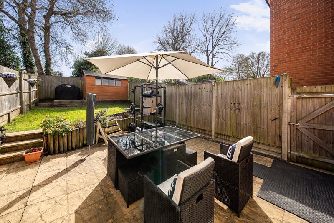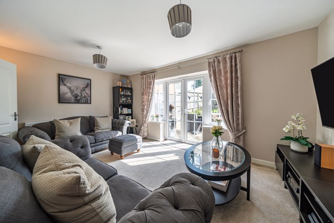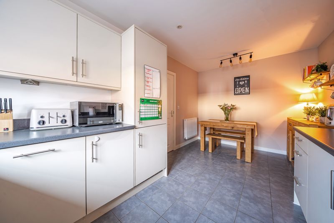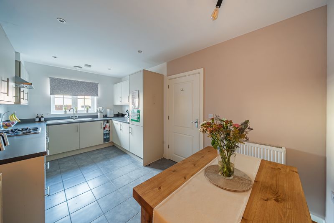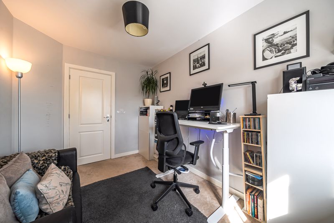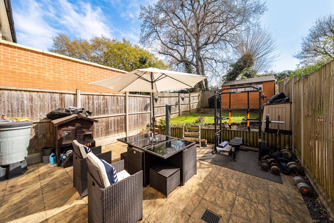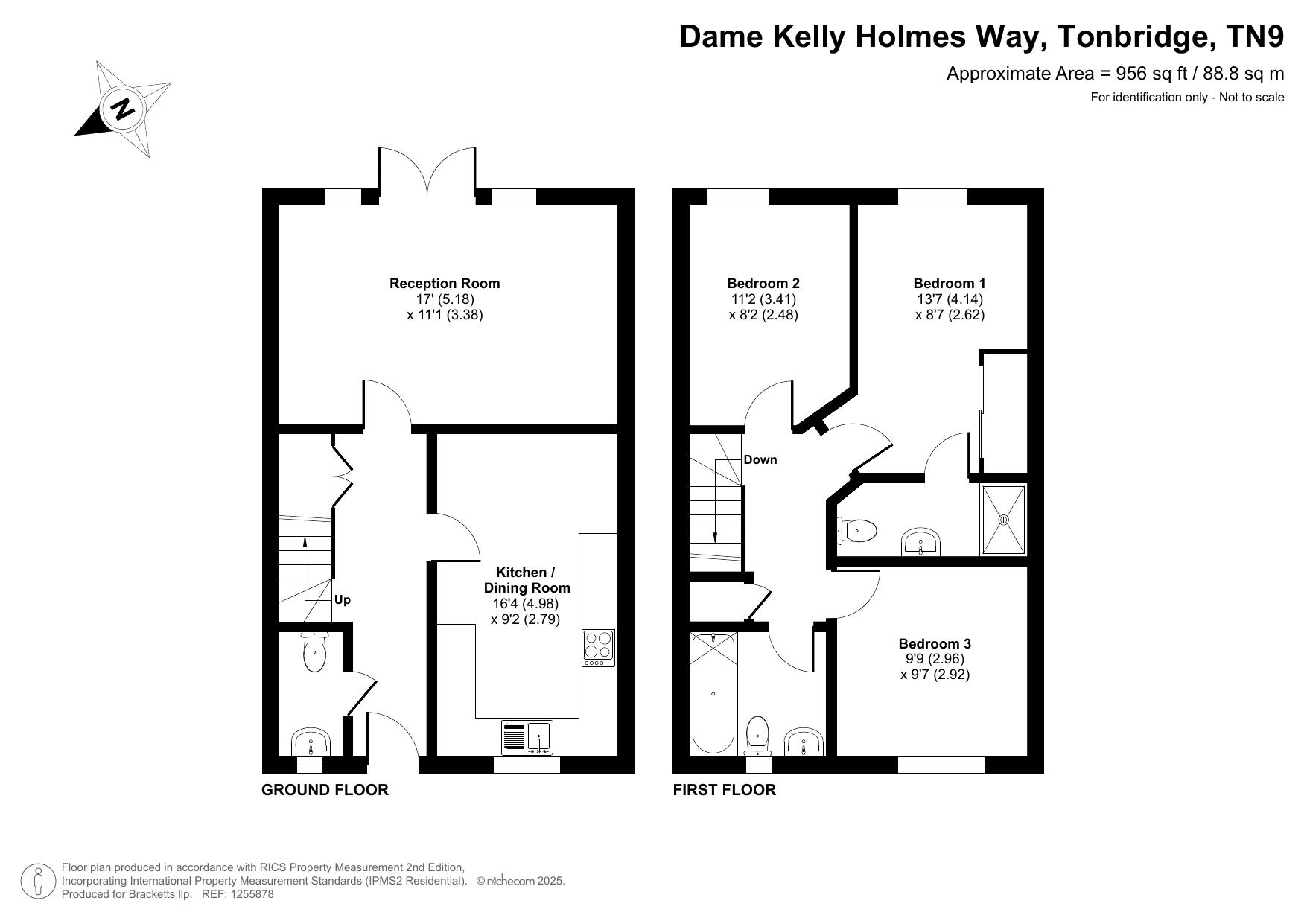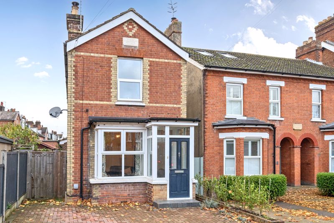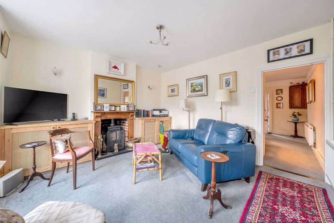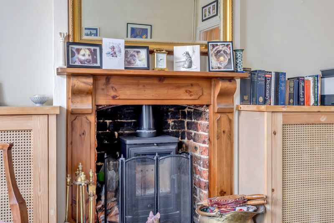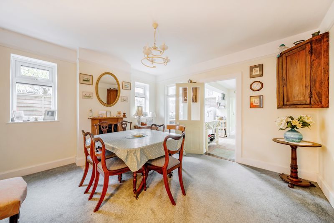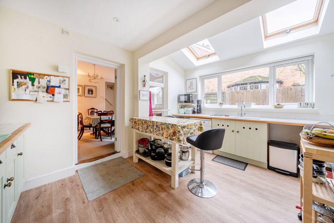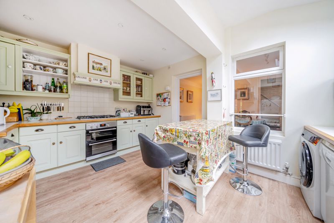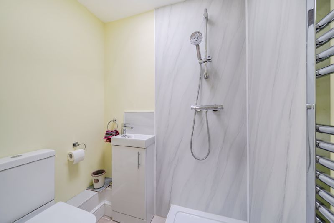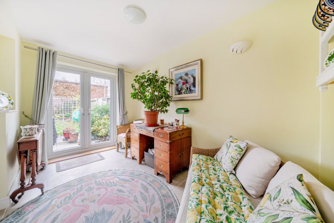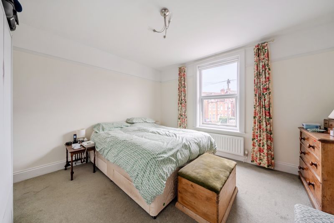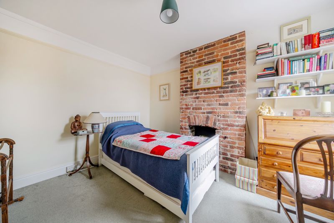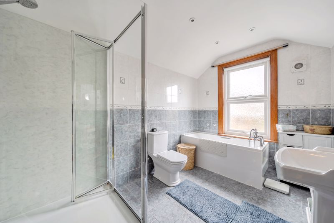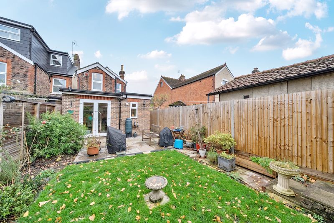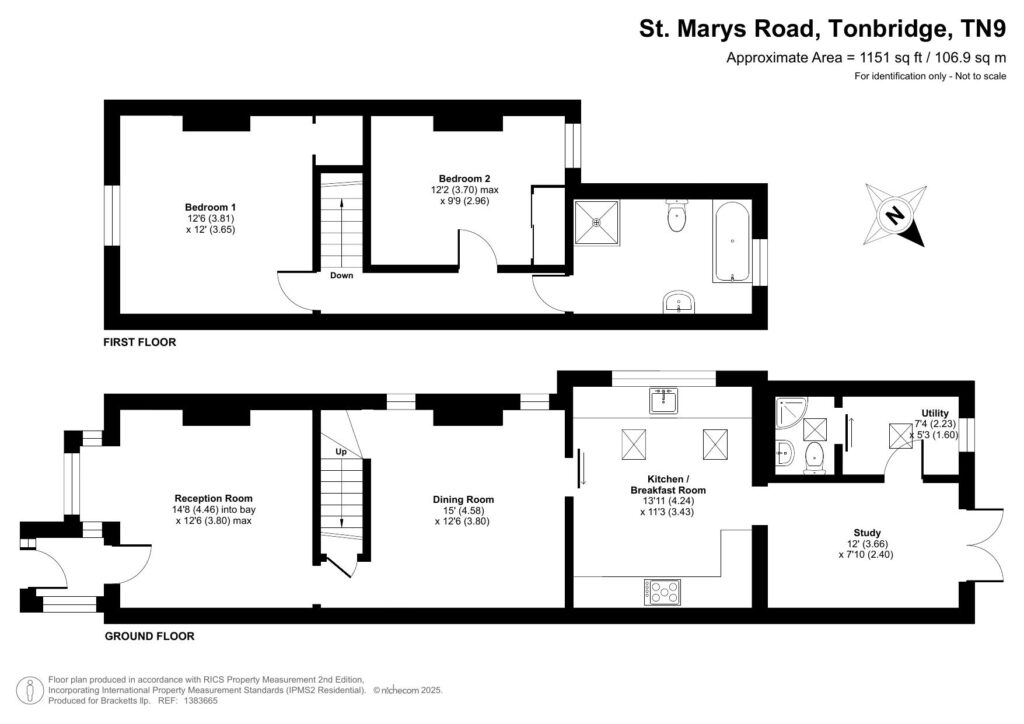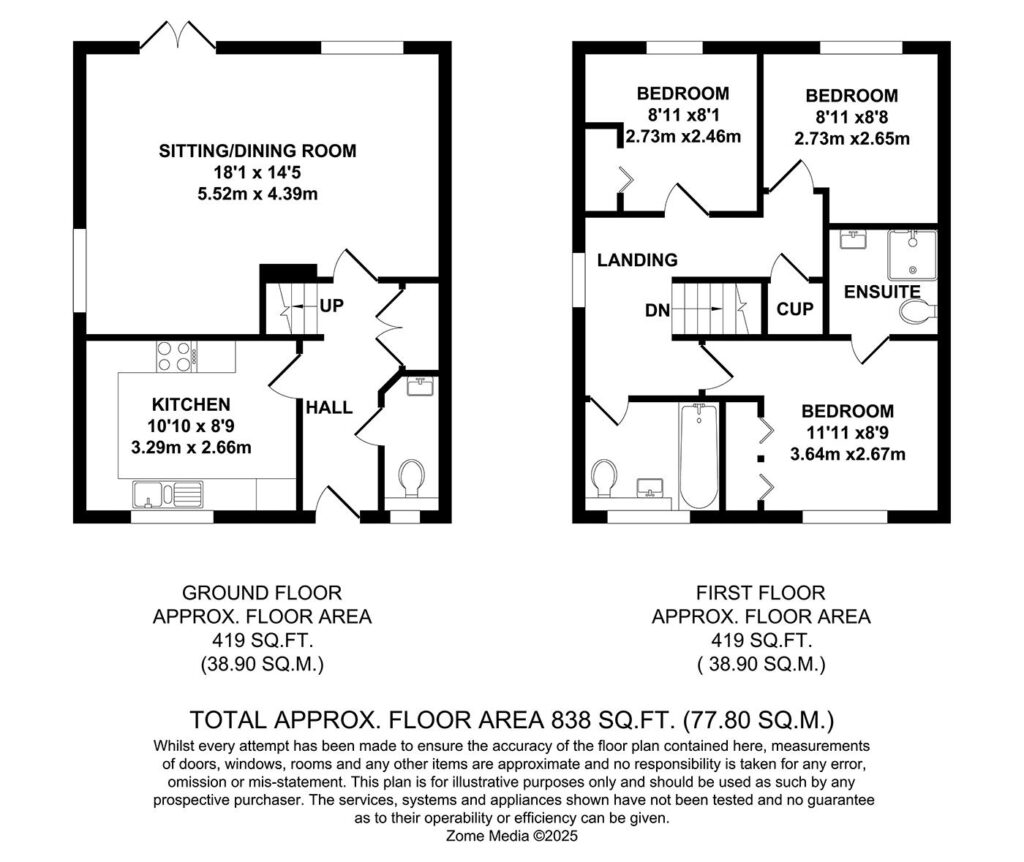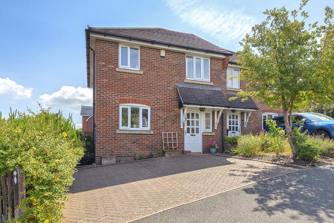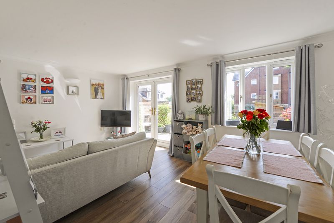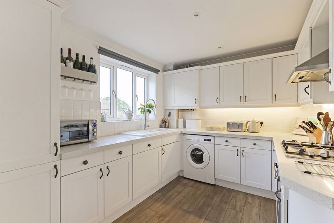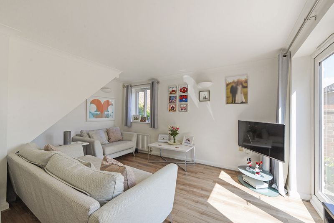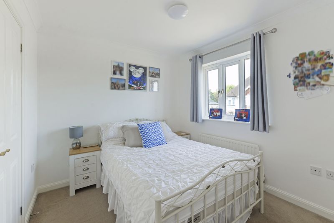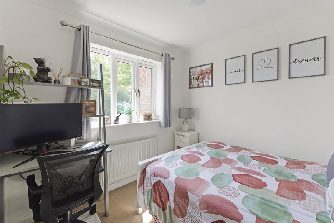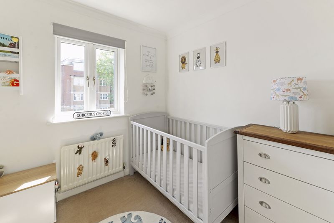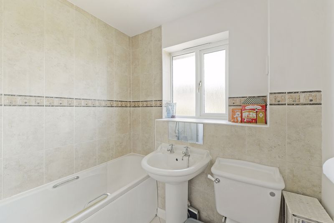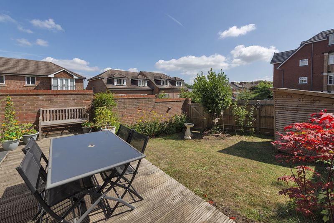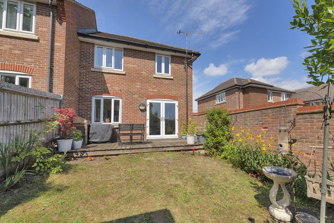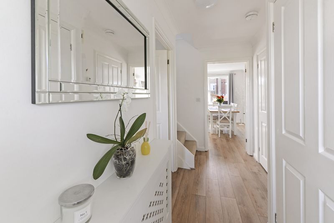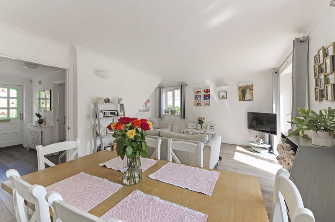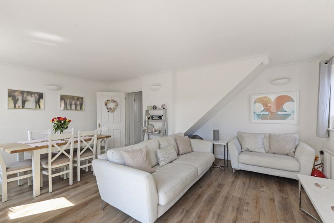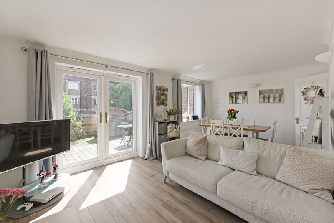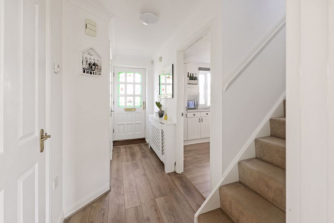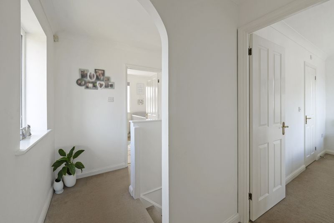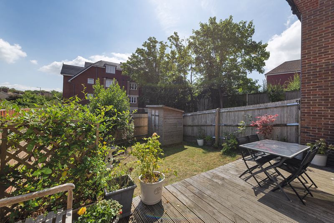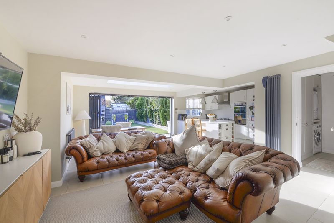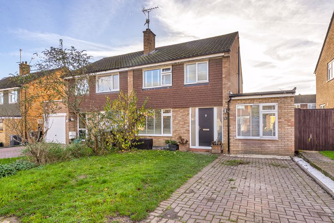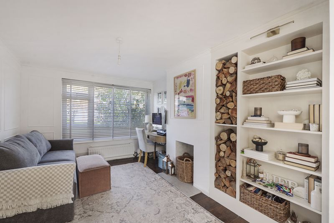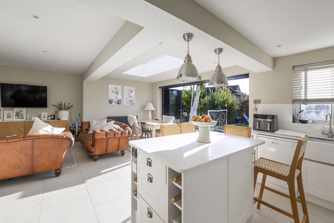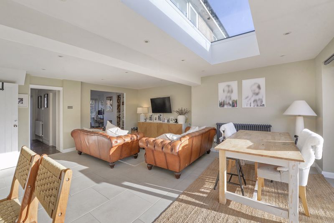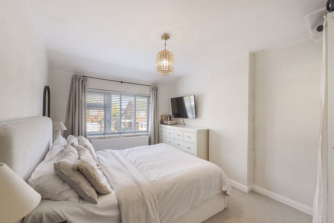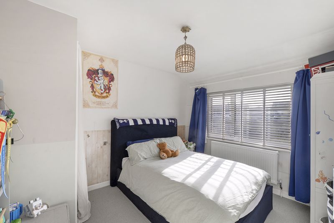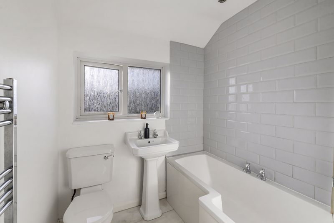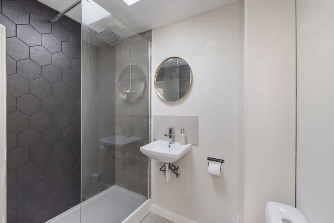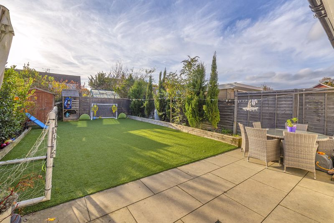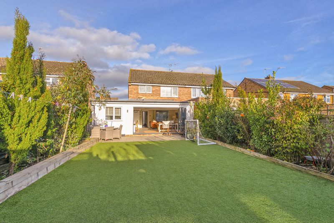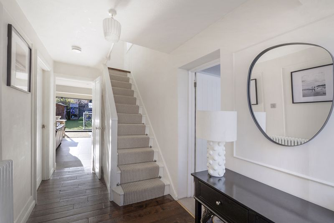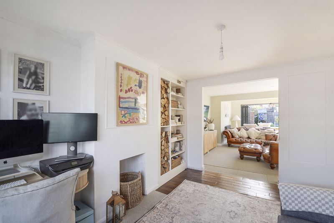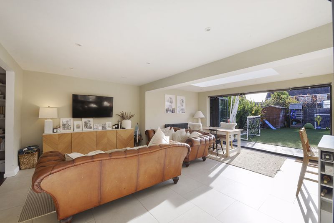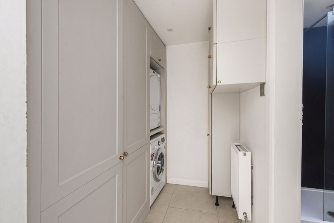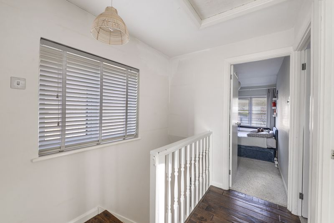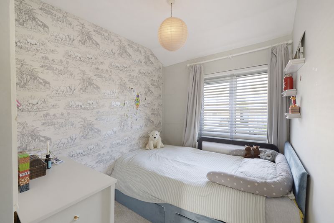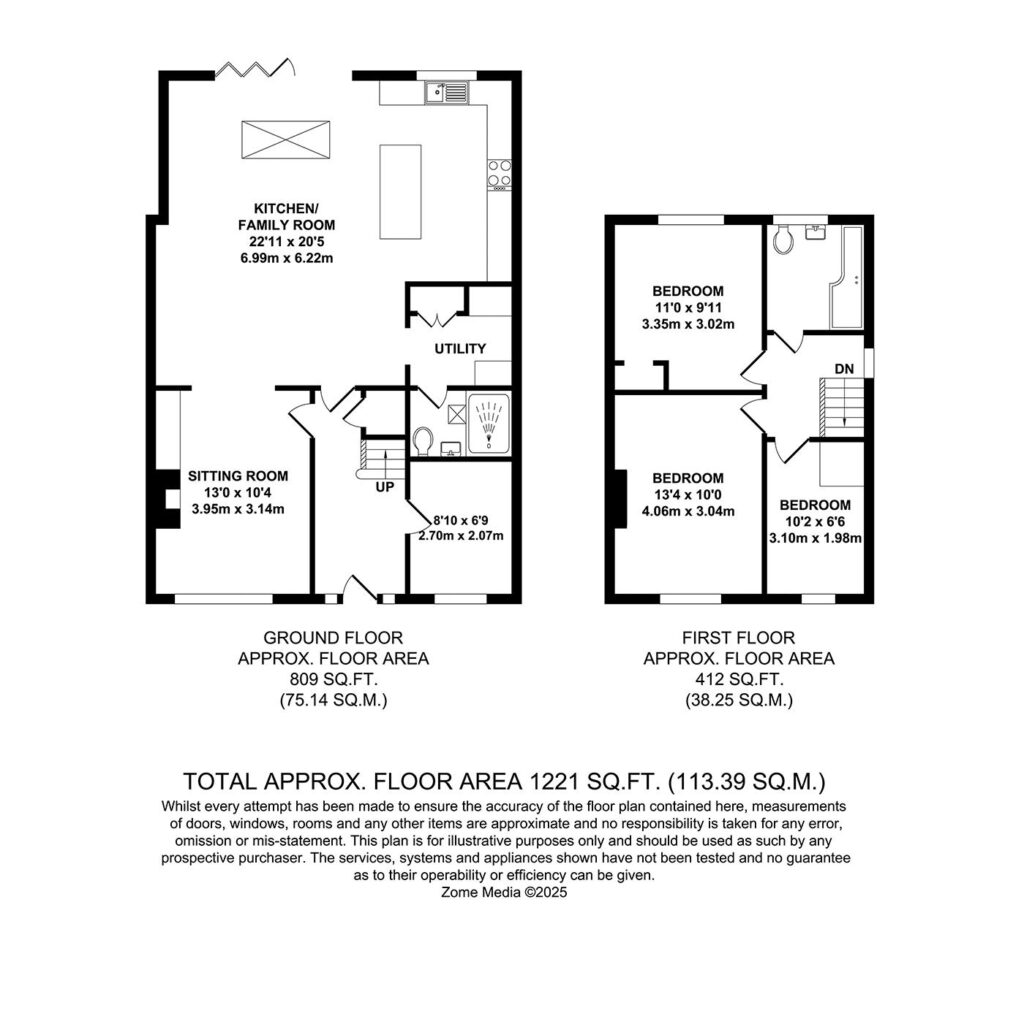FOR SALE
Dame Kelly Holmes Way, Tonbridge, TN9 2FB
£550,000
Guide Price
-
Make Enquiry
Make Enquiry
Please complete the form below and a member of staff will be in touch shortly.
- Floorplan
- View Brochure
- Add To Shortlist
-
Send To Friend
Send details of Dame Kelly Holmes Way, Tonbridge, TN9 2FB to a friend by completing the information below.
Semi-Detached House
in Tonbridge
, Kent
3 Bedrooms
1 Reception Rooms
2 Bathrooms
Freehold
Property Features
- Three Bedrooms
- Semi Detached Family Home
- Sought After Location Close to Coveted Schools, Mainline Station & Town Centre
- Cloakroom WC
- Kitchen / Breakfast Room
- Sitting Room
- En Suite Shower Room & Family Bathroom
- Rear Garden, Patio Seated Area
- Allocated Parking
- Viewing Highly Recommended
Description
Property Summary
Guide Price £550,000 - £575,000
Offered for sale is this immaculately presented three bedroom semi detached family home built by Bellway Homes. Situated in South Tonbridge and conveniently located for local coveted schools and all local amenities including town centre, mainline railway station and road networks.
Forming part of a quiet cul-de-sac this modern family home comprises entrance hall, cloakroom WC, modern fitted kitchen / breakfast room and a large open plan sitting room which over looks the rear garden.
To the first floor family bathroom, three bedrooms with the master benefitting from an en suite shower.
Externally there is a rear garden, mainly laid to lawn with patio seating area. Allocated parking within the residential car park. We recommended viewing at your earliest convenience.
Offered for sale is this immaculately presented three bedroom semi detached family home built by Bellway Homes. Situated in South Tonbridge and conveniently located for local coveted schools and all local amenities including town centre, mainline railway station and road networks.
Forming part of a quiet cul-de-sac this modern family home comprises entrance hall, cloakroom WC, modern fitted kitchen / breakfast room and a large open plan sitting room which over looks the rear garden.
To the first floor family bathroom, three bedrooms with the master benefitting from an en suite shower.
Externally there is a rear garden, mainly laid to lawn with patio seating area. Allocated parking within the residential car park. We recommended viewing at your earliest convenience.
Stamp duty
Use our free stamp duty calculator to see how much stamp duty you would need to pay on this property.
| Availabilities | availability | — | Yes | Properties | 7 |
| Categories | category | WordPress core | Yes | Posts | 7 |
| Commercial Property Types | commercial_property_type | — | Yes | Properties, Appraisals | 8 |
| Commercial Tenures | commercial_tenure | — | Yes | Properties | 2 |
| Furnished | furnished | — | Yes | Properties, Appraisals | 3 |
| Locations | location | — | Yes | Properties | 0 |
| Management Dates | management_key_date_type | — | Yes | Key Dates | 3 |
| Marketing Flags | marketing_flag | — | Yes | Properties | 2 |
| Media Tags | media_tag | TaxoPress | Yes | Media | 0 |
| Outside Spaces | outside_space | — | Yes | Properties, Appraisals | 2 |
| Parking | parking | — | Yes | Properties, Appraisals | 7 |
| Price Qualifiers | price_qualifier | — | Yes | Properties | 4 |
| Property Features | property_feature | — | Yes | Properties | 0 |
| Property Types | property_type | — | Yes | Properties, Appraisals | 25 |
| Sale By | sale_by | — | Yes | Properties | 3 |
| Tags | post_tag | WordPress core | Yes | Posts | 1 |
| Tenures | tenure |
Guide Price £550,000 – £575,000
Offered for sale is this immaculately presented three bedroom semi detached family home built by Bellway Homes. Situated in South Tonbridge and conveniently located for local coveted schools and all local amenities including town centre, mainline railway station and road networks.
Forming part of a quiet cul-de-sac this modern family home comprises entrance hall, cloakroom WC, modern fitted kitchen / breakfast room and a large open plan sitting room which over looks the rear garden.
To the first floor family bathroom, three bedrooms with the master benefitting from an en suite shower.
Externally there is a rear garden, mainly laid to lawn with patio seating area. Allocated parking within the residential car park. We recommended viewing at your earliest convenience.
Offered for sale is this immaculately presented three bedroom semi detached family home built by Bellway Homes. Situated in South Tonbridge and conveniently located for local coveted schools and all local amenities including town centre, mainline railway station and road networks.
Forming part of a quiet cul-de-sac this modern family home comprises entrance hall, cloakroom WC, modern fitted kitchen / breakfast room and a large open plan sitting room which over looks the rear garden.
To the first floor family bathroom, three bedrooms with the master benefitting from an en suite shower.
Externally there is a rear garden, mainly laid to lawn with patio seating area. Allocated parking within the residential car park. We recommended viewing at your earliest convenience.
£550,000
Guide Price
-
Make Enquiry
Make Enquiry
Please complete the form below and a member of staff will be in touch shortly.
- Floorplan
- View Brochure
- Add To Shortlist
-
Send To Friend
Send details of Dame Kelly Holmes Way, Tonbridge, TN9 2FB to a friend by completing the information below.
Call agent:
How much will it cost you to move?
Make an enquiry
Fill in the form and a team member will get in touch soon. Alternatively, contact us at the office below:
Tonbridge
132 High Street, Tonbridge, Kent, TN9 1BB
