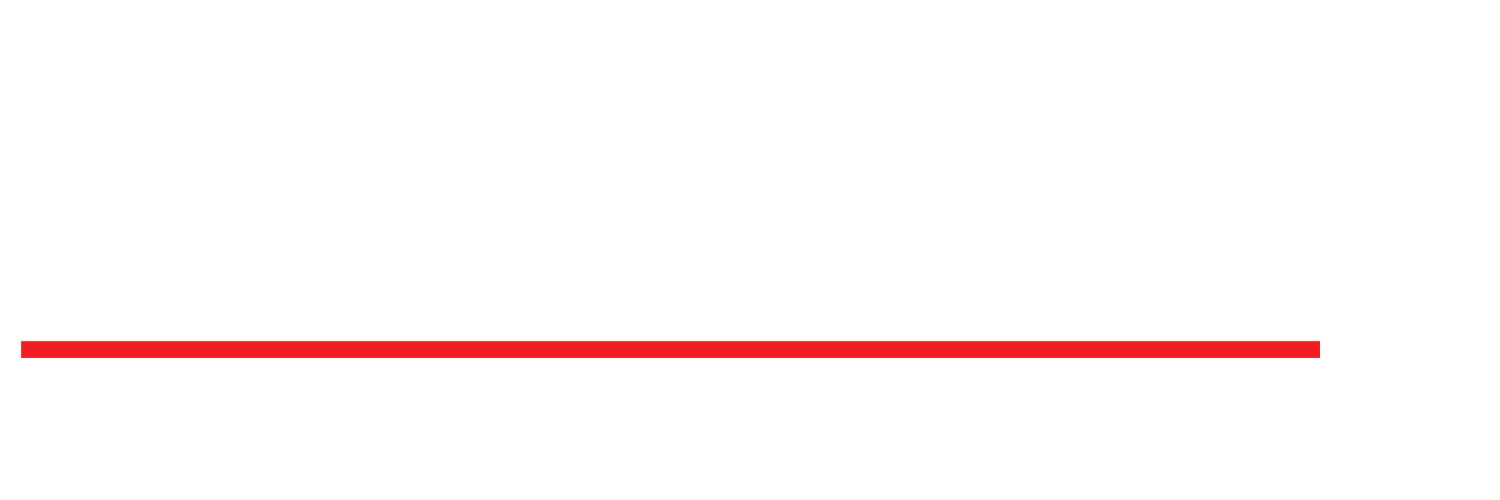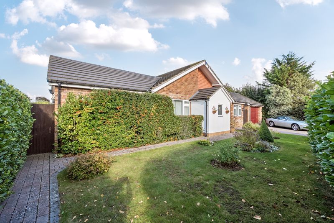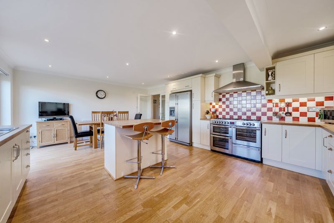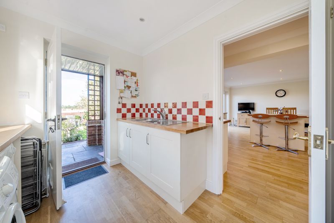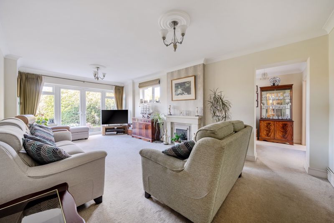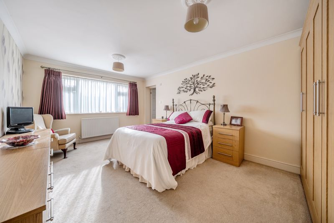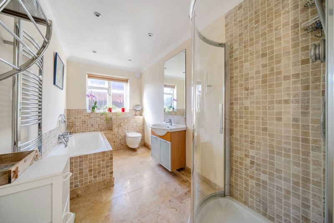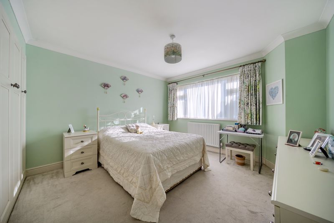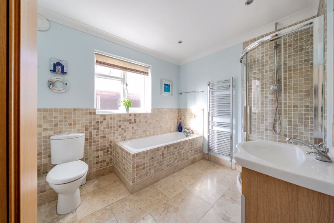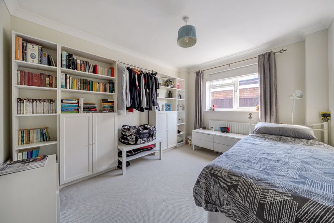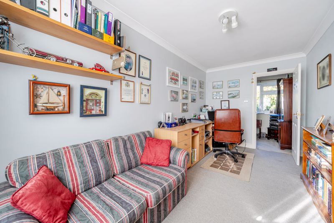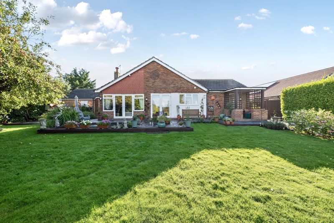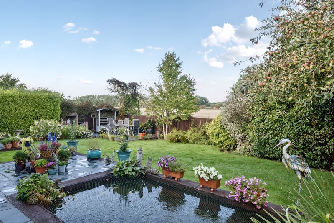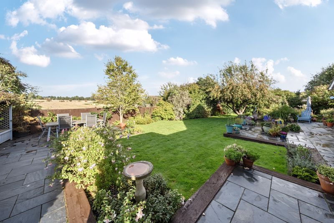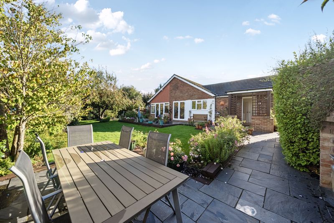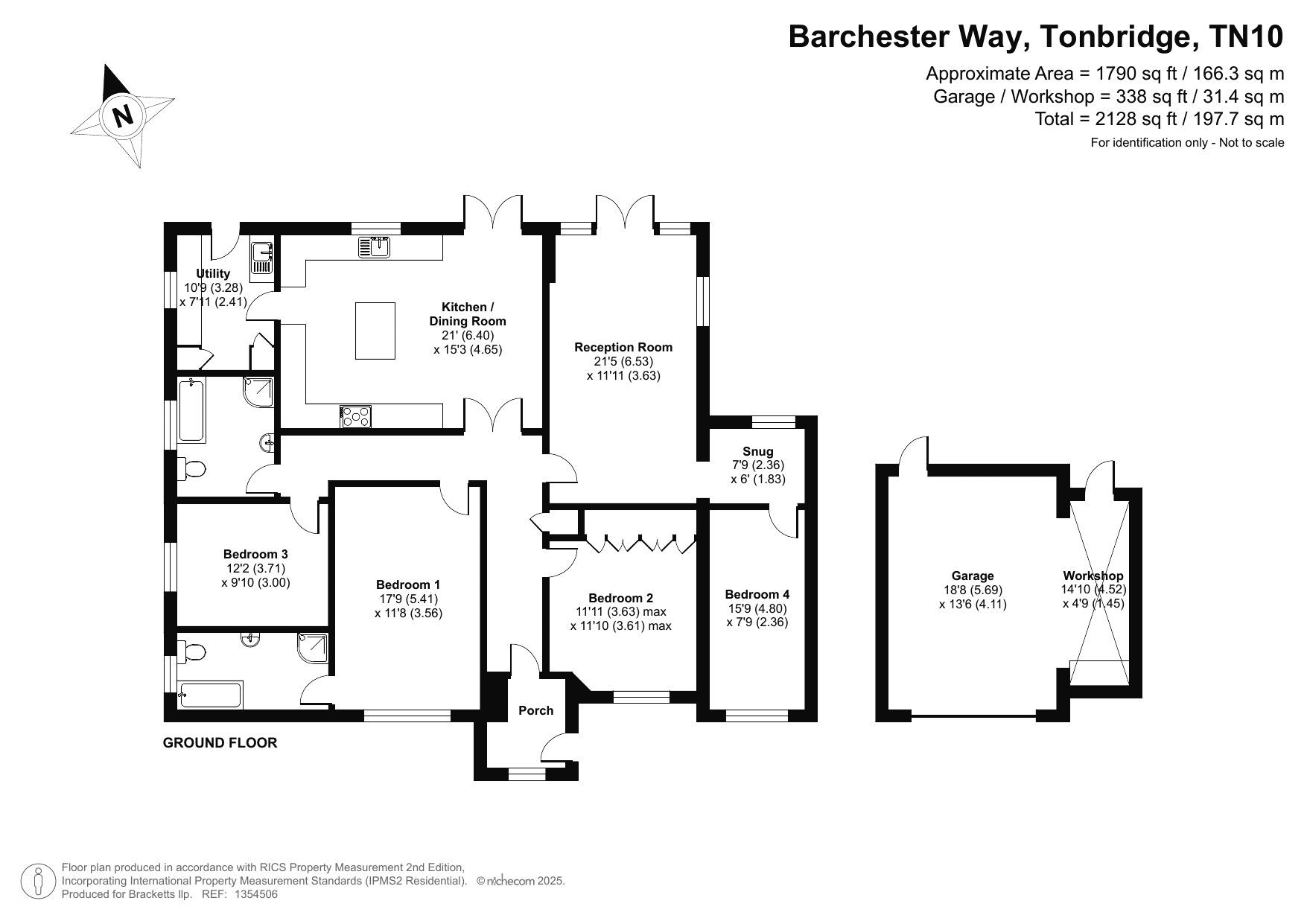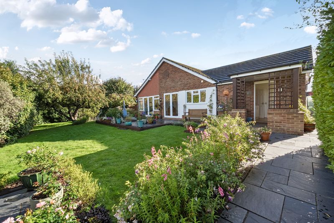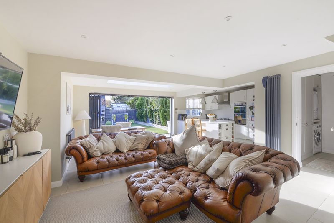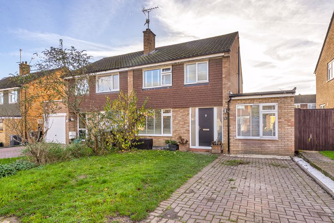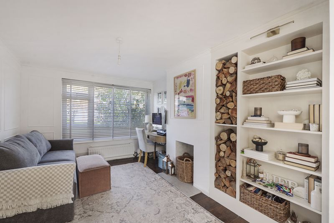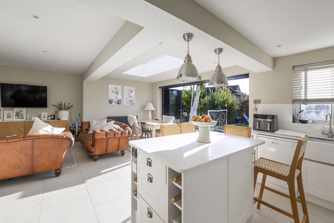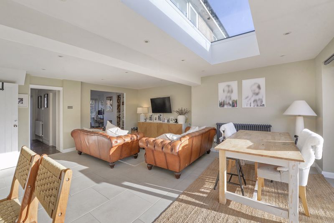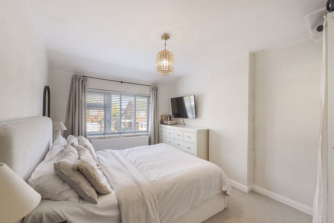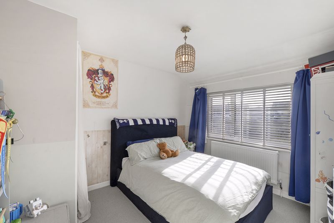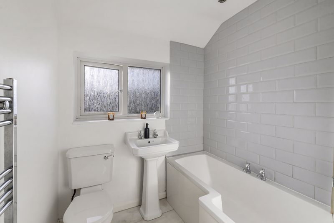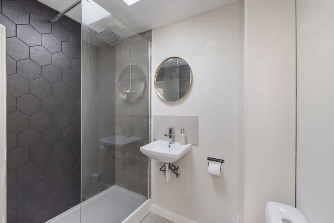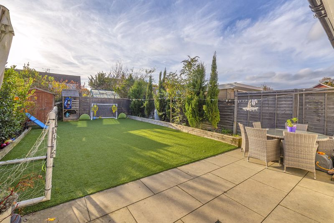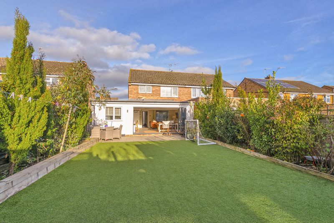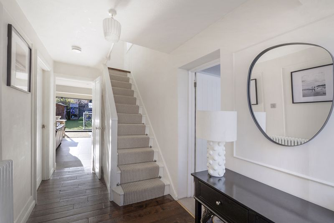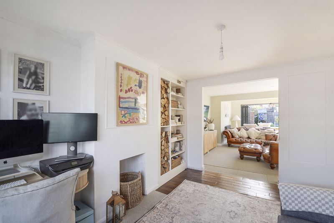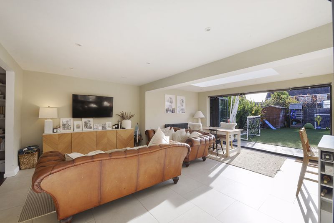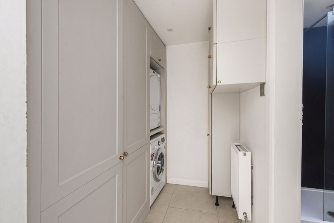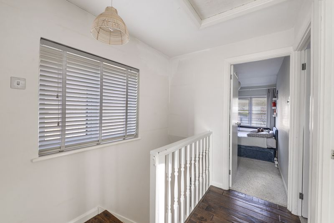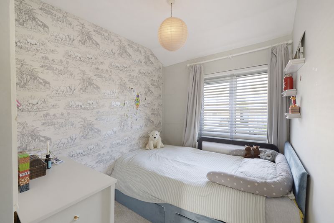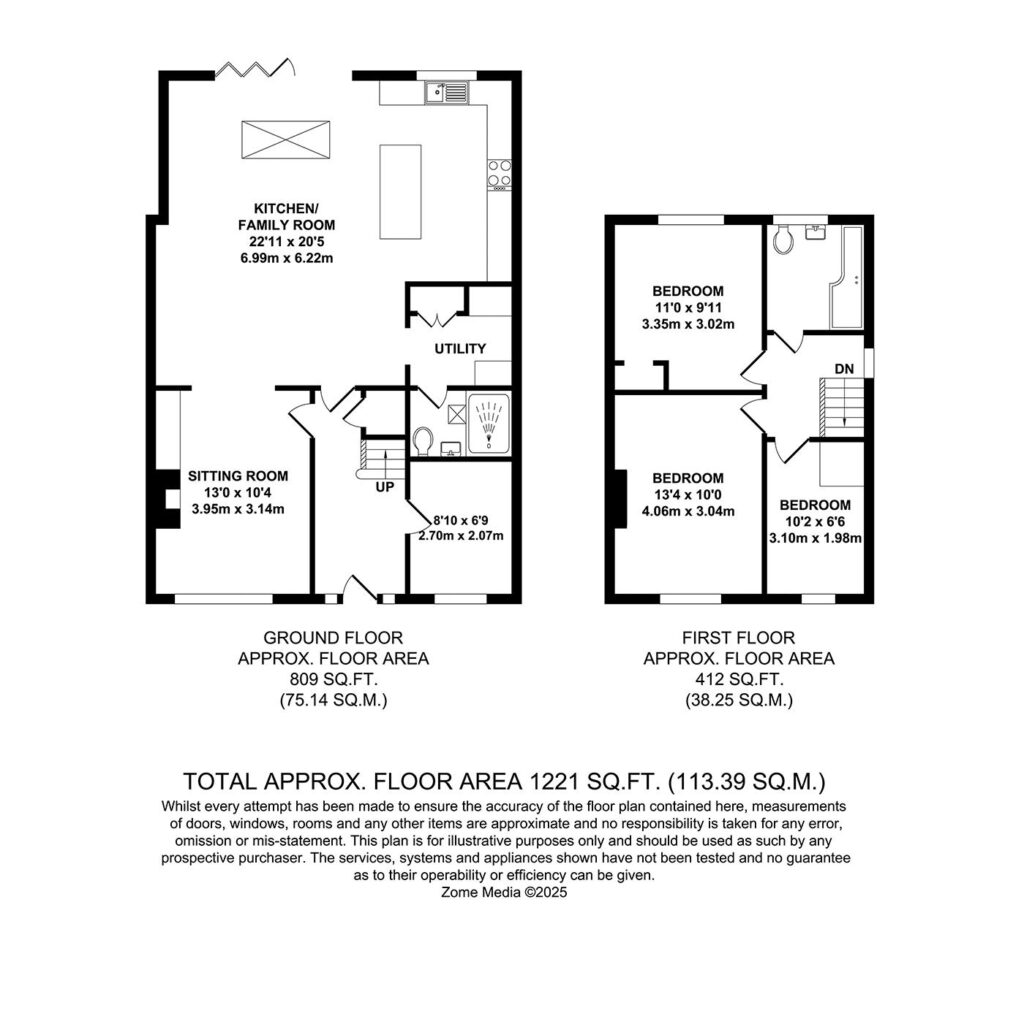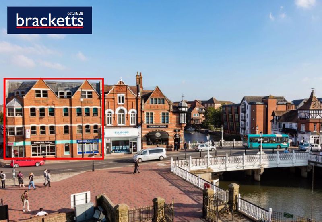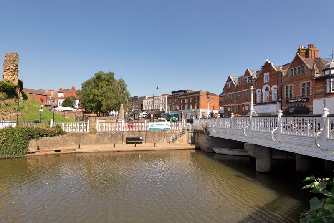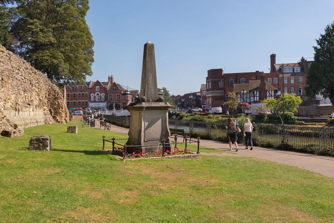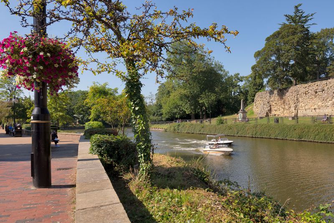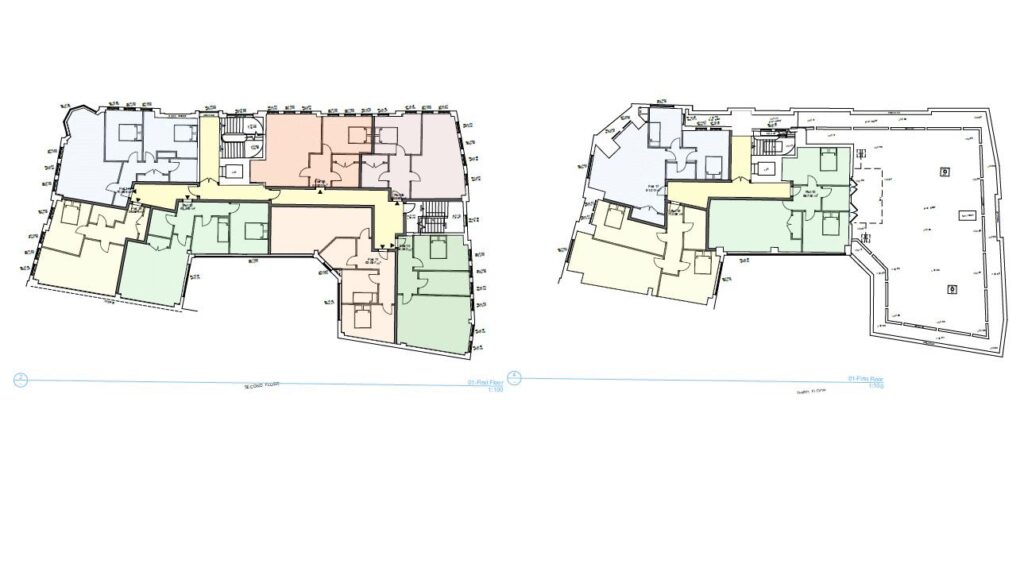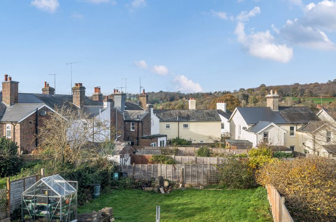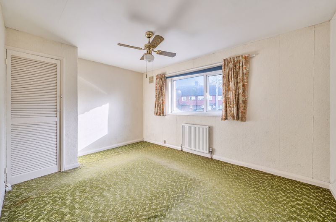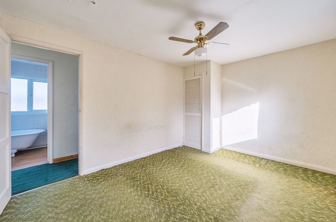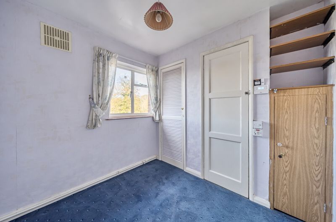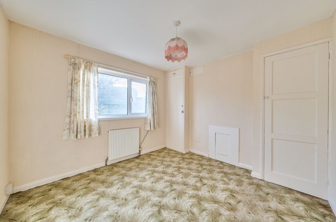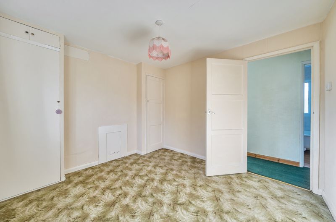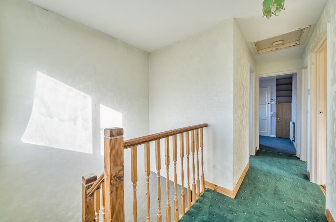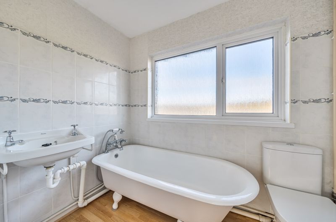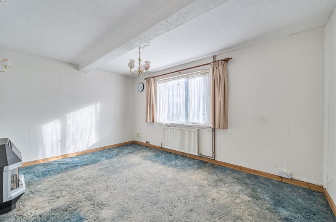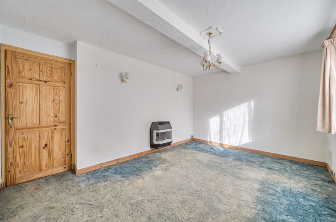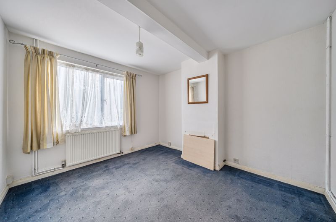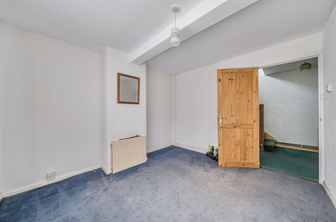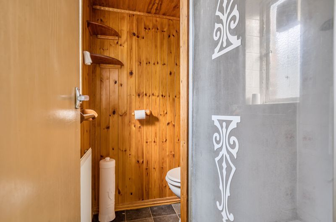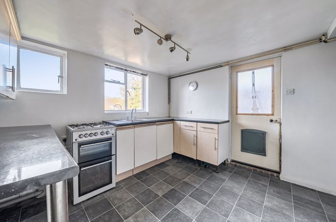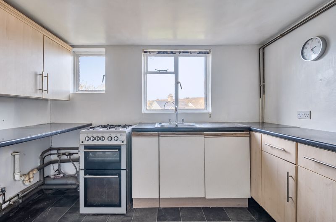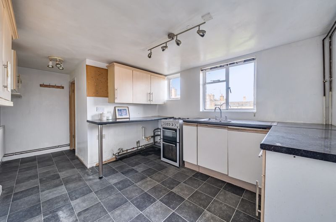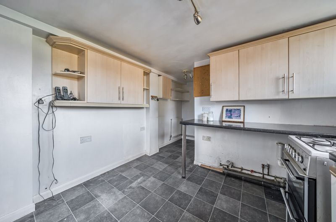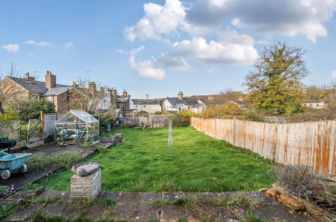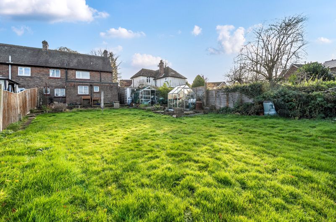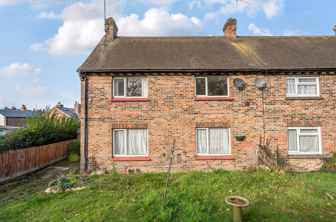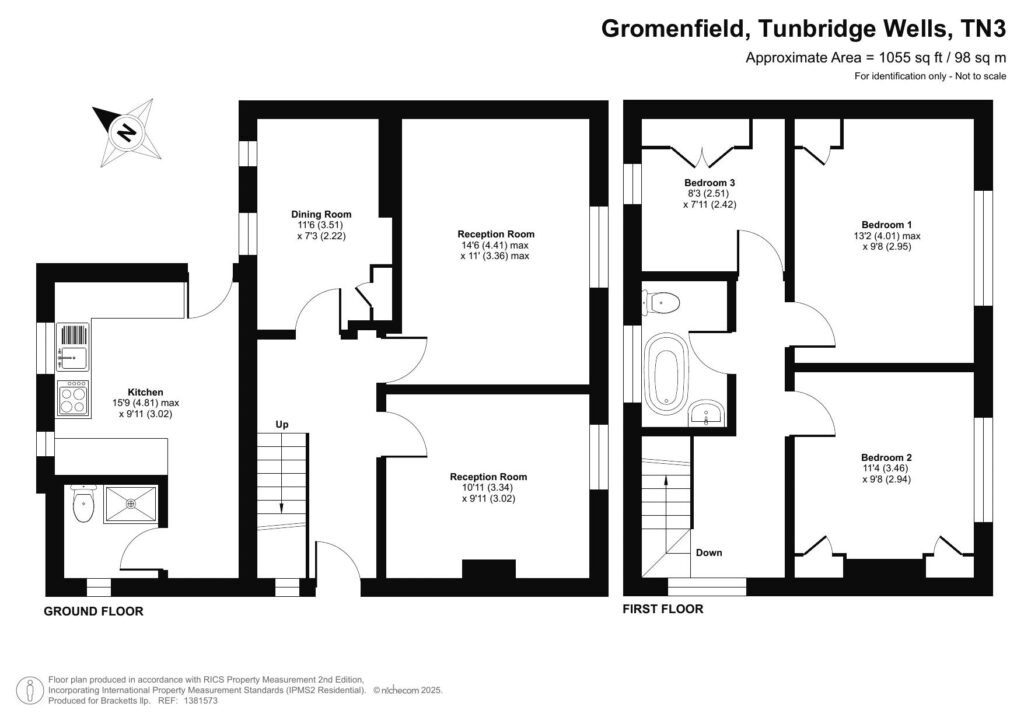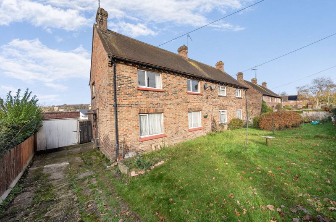FOR SALE
Barchester Way, Tonbridge, TN10 4HR
£900,000
Guide Price
-
Make Enquiry
Make Enquiry
Please complete the form below and a member of staff will be in touch shortly.
- Floorplan
- View Brochure
- Add To Shortlist
-
Send To Friend
Send details of Barchester Way, Tonbridge, TN10 4HR to a friend by completing the information below.
Detached Bungalow
in Tonbridge
, Kent
4 Bedrooms
1 Reception Rooms
2 Bathrooms
Freehold
Property Features
- Four Bedrooms
- Detached Bungalow
- Open Plan Kitchen/Diner
- Sitting Room
- Family Bathroom & Ensuite
- Sought After North Tonbridge Location
- Landscaped Garden with Pond
- Views Overlooking Fields
- Garage & Driveway
- Viewings Highly Recommended
Description
Property Summary
Offered for sale is this four-bedroom detached bungalow in the quiet residential area of Barchester Way in North Tonbridge. The property is well presented
throughout and offers flexible accommodation, with the added bonus of far-reaching views to the rear, overlooking the countryside. Internally the property
comprises spacious entrance hall leading to an open plan kitchen diner with patio doors accessing the garden and utility room. There are four bedrooms and a family bathroom, the master benefitting from built in wardrobes and an ensuite bathroom with separate bath and shower. Outside the property has a
landscaped, well-stocked garden featuring a pond and patio area overlooking the fields to the rear. There is a good size garage and block paved driveway to the front offering parking for several cars. A well proportioned family home, with scope to extend into the loft, subject to relevant planning consents. We
recommend viewing at your earliest convenience. Viewings are by appointment only.
throughout and offers flexible accommodation, with the added bonus of far-reaching views to the rear, overlooking the countryside. Internally the property
comprises spacious entrance hall leading to an open plan kitchen diner with patio doors accessing the garden and utility room. There are four bedrooms and a family bathroom, the master benefitting from built in wardrobes and an ensuite bathroom with separate bath and shower. Outside the property has a
landscaped, well-stocked garden featuring a pond and patio area overlooking the fields to the rear. There is a good size garage and block paved driveway to the front offering parking for several cars. A well proportioned family home, with scope to extend into the loft, subject to relevant planning consents. We
recommend viewing at your earliest convenience. Viewings are by appointment only.
Stamp duty
Use our free stamp duty calculator to see how much stamp duty you would need to pay on this property.
| Availabilities | availability | — | Yes | Properties | 7 |
| Categories | category | WordPress core | Yes | Posts | 7 |
| Commercial Property Types | commercial_property_type | — | Yes | Properties, Appraisals | 8 |
| Commercial Tenures | commercial_tenure | — | Yes | Properties | 2 |
| Furnished | furnished | — | Yes | Properties, Appraisals | 3 |
| Locations | location | — | Yes | Properties | 0 |
| Management Dates | management_key_date_type | — | Yes | Key Dates | 3 |
| Marketing Flags | marketing_flag | — | Yes | Properties | 2 |
| Media Tags | media_tag | TaxoPress | Yes | Media | 0 |
| Outside Spaces | outside_space | — | Yes | Properties, Appraisals | 2 |
| Parking | parking | — | Yes | Properties, Appraisals | 7 |
| Price Qualifiers | price_qualifier | — | Yes | Properties | 4 |
| Property Features | property_feature | — | Yes | Properties | 0 |
| Property Types | property_type | — | Yes | Properties, Appraisals | 25 |
| Sale By | sale_by | — | Yes | Properties | 3 |
| Tags | post_tag | WordPress core | Yes | Posts | 1 |
| Tenures | tenure |
Offered for sale is this four-bedroom detached bungalow in the quiet residential area of Barchester Way in North Tonbridge. The property is well presented
throughout and offers flexible accommodation, with the added bonus of far-reaching views to the rear, overlooking the countryside. Internally the property
comprises spacious entrance hall leading to an open plan kitchen diner with patio doors accessing the garden and utility room. There are four bedrooms and a family bathroom, the master benefitting from built in wardrobes and an ensuite bathroom with separate bath and shower. Outside the property has a
landscaped, well-stocked garden featuring a pond and patio area overlooking the fields to the rear. There is a good size garage and block paved driveway to the front offering parking for several cars. A well proportioned family home, with scope to extend into the loft, subject to relevant planning consents. We
recommend viewing at your earliest convenience. Viewings are by appointment only.
throughout and offers flexible accommodation, with the added bonus of far-reaching views to the rear, overlooking the countryside. Internally the property
comprises spacious entrance hall leading to an open plan kitchen diner with patio doors accessing the garden and utility room. There are four bedrooms and a family bathroom, the master benefitting from built in wardrobes and an ensuite bathroom with separate bath and shower. Outside the property has a
landscaped, well-stocked garden featuring a pond and patio area overlooking the fields to the rear. There is a good size garage and block paved driveway to the front offering parking for several cars. A well proportioned family home, with scope to extend into the loft, subject to relevant planning consents. We
recommend viewing at your earliest convenience. Viewings are by appointment only.
£900,000
Guide Price
-
Make Enquiry
Make Enquiry
Please complete the form below and a member of staff will be in touch shortly.
- Floorplan
- View Brochure
- Add To Shortlist
-
Send To Friend
Send details of Barchester Way, Tonbridge, TN10 4HR to a friend by completing the information below.
Call agent:
How much will it cost you to move?
Make an enquiry
Fill in the form and a team member will get in touch soon. Alternatively, contact us at the office below:
Tonbridge
132 High Street, Tonbridge, Kent, TN9 1BB
You may also be interested in...
1 bed
Apartment
1
1
1
