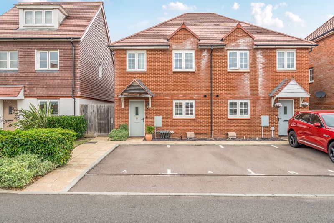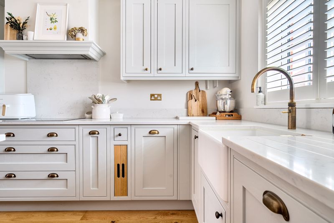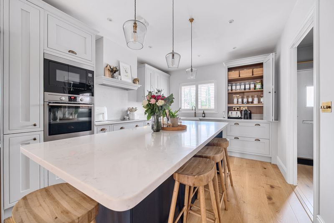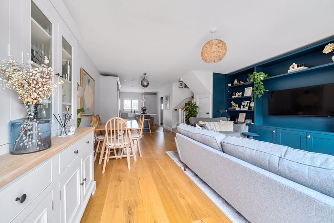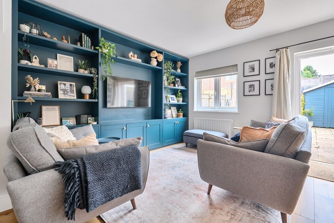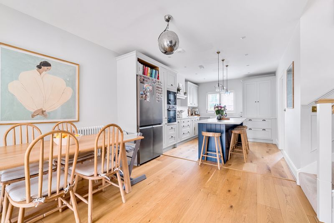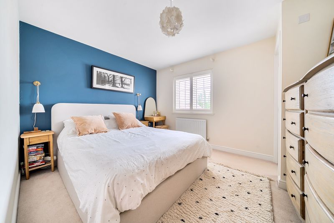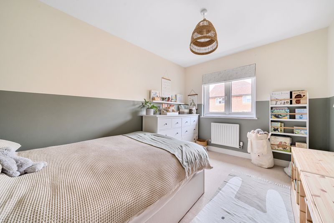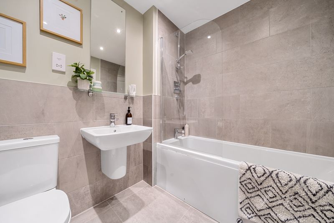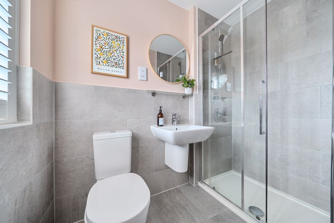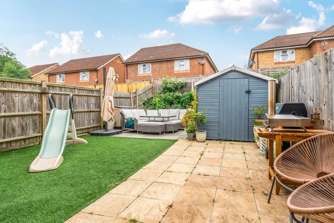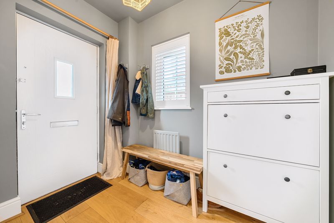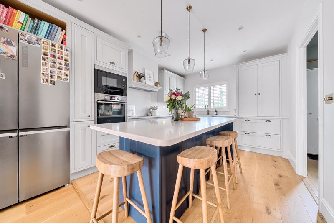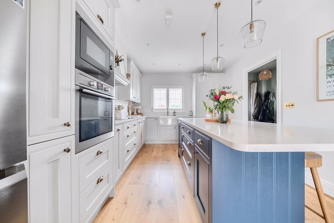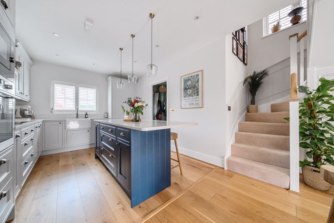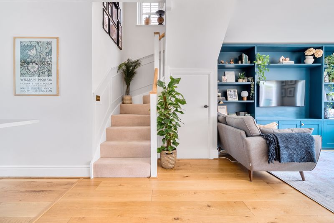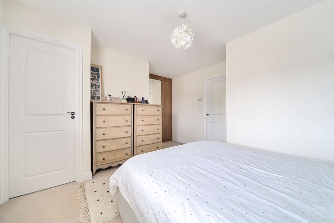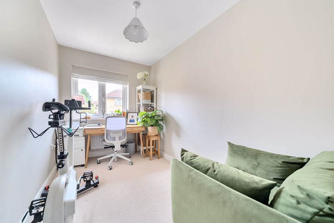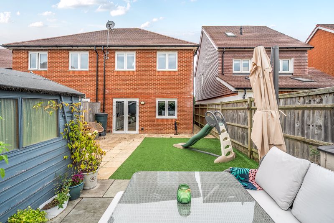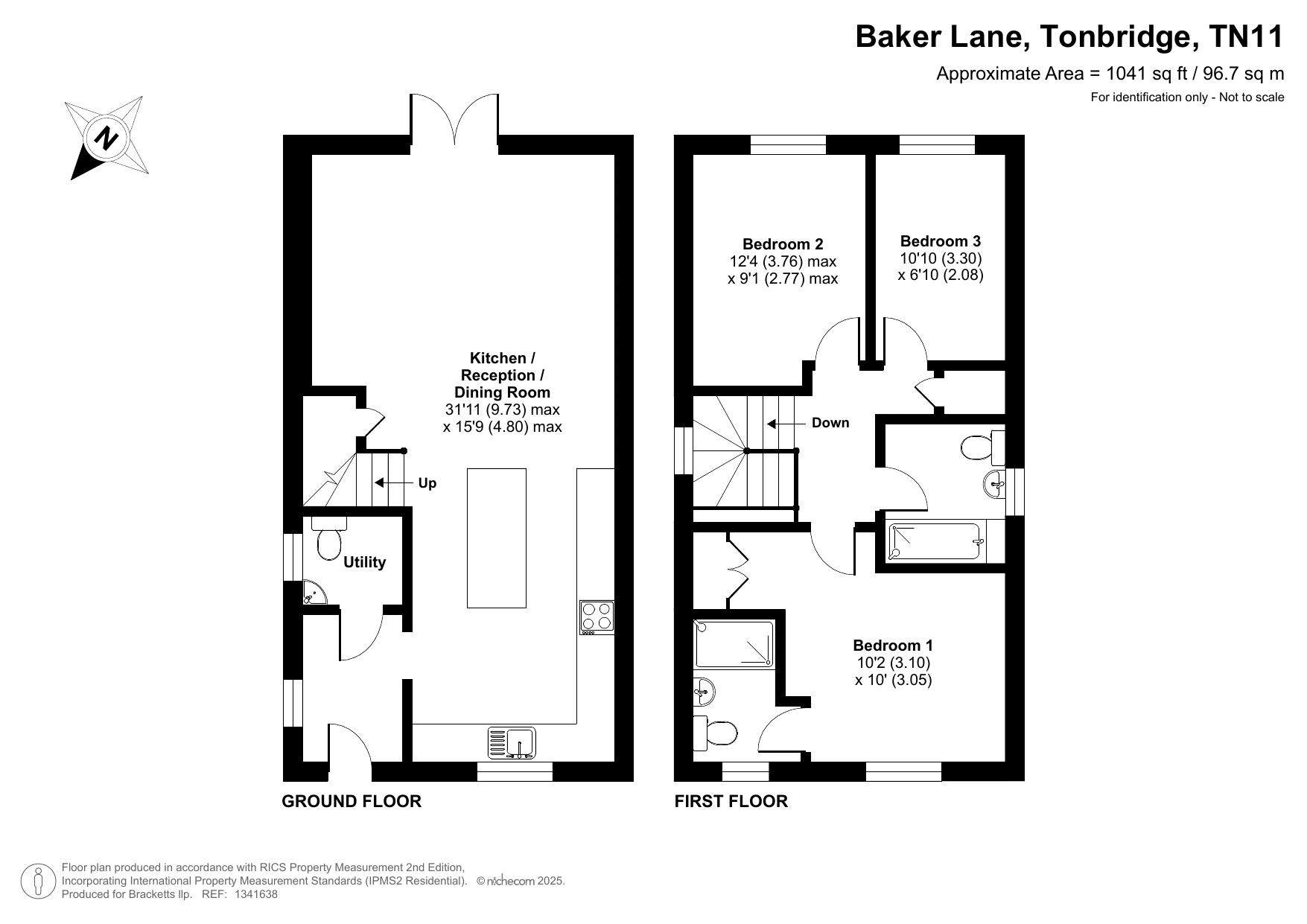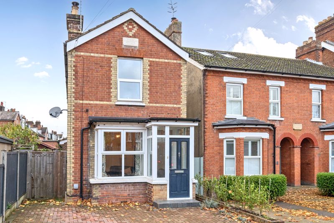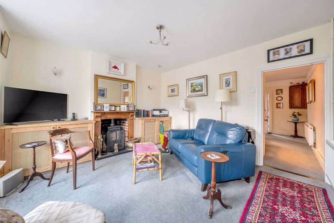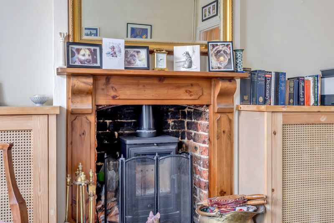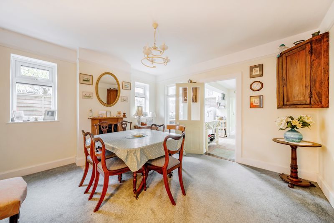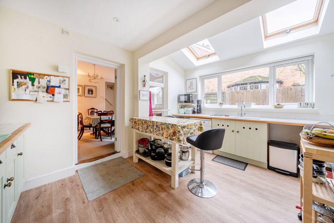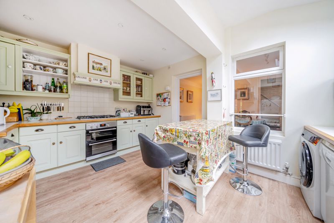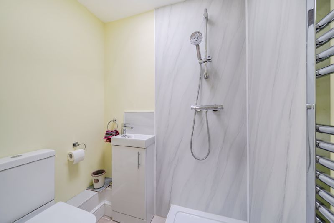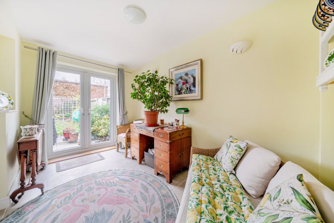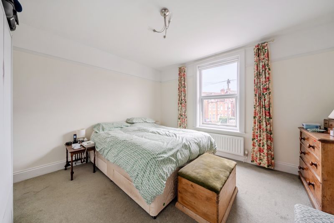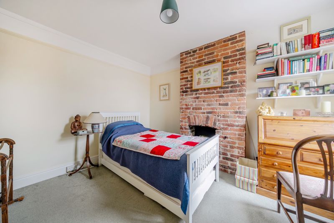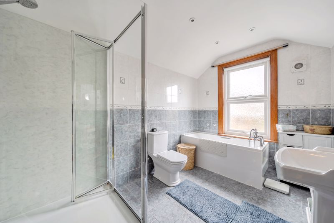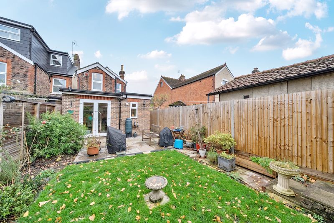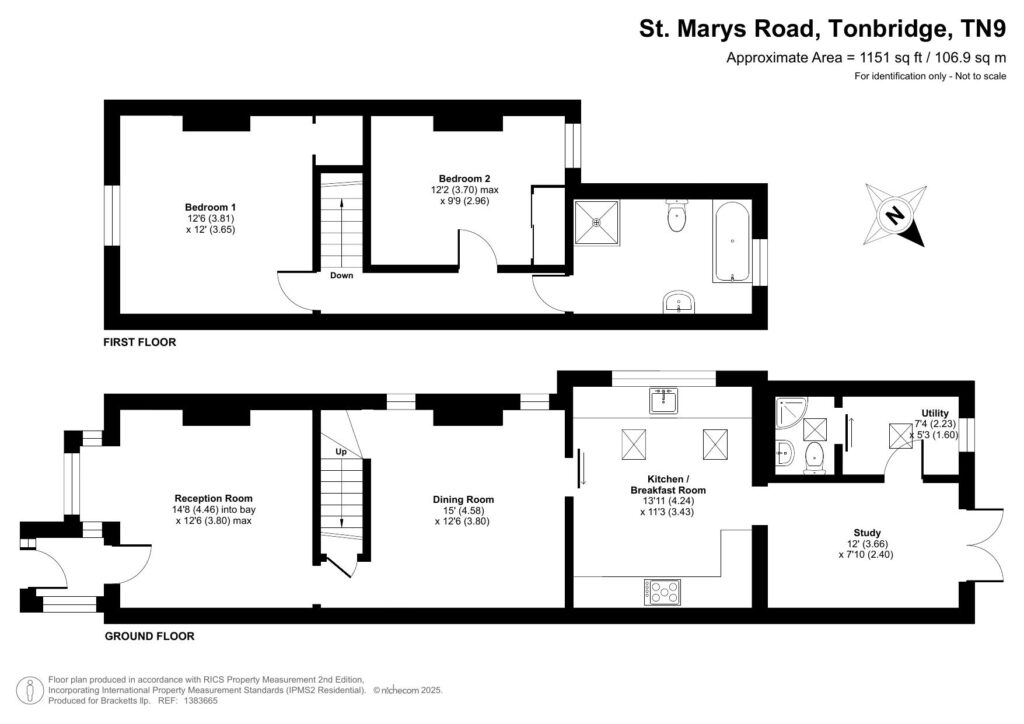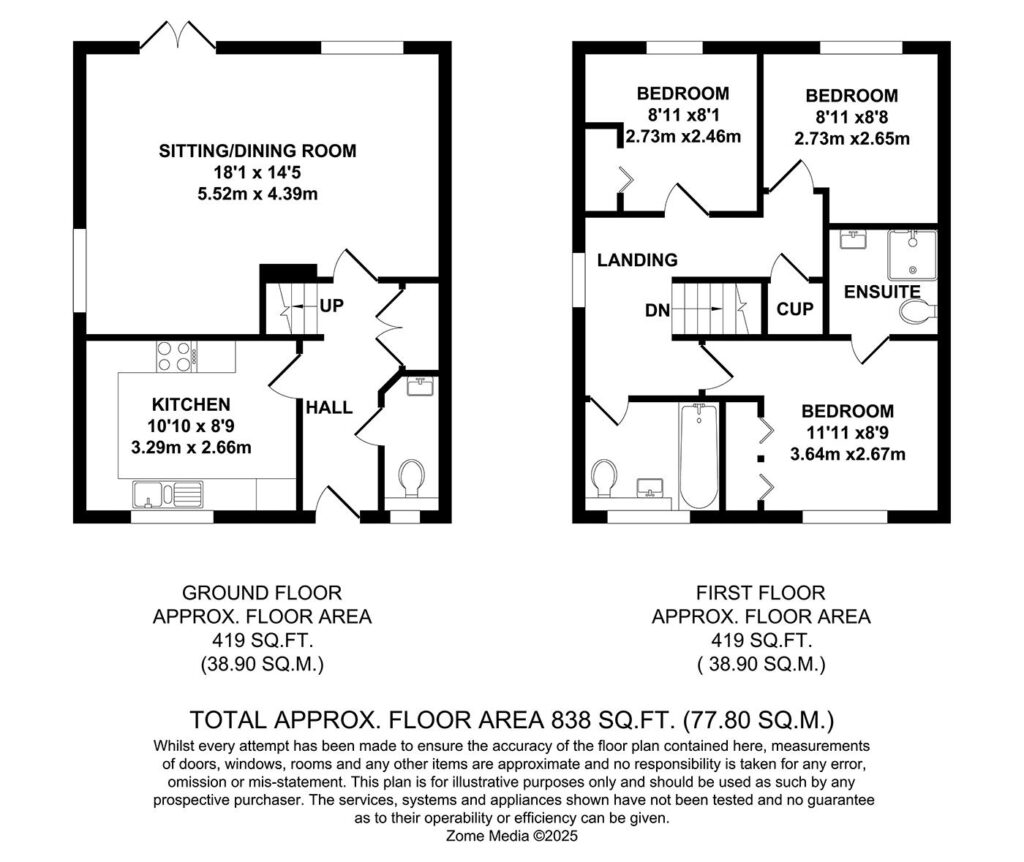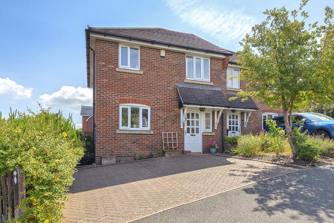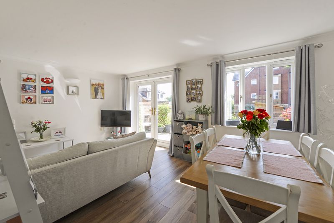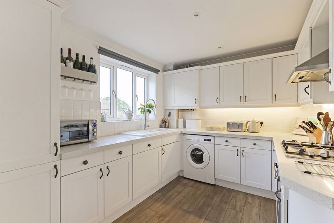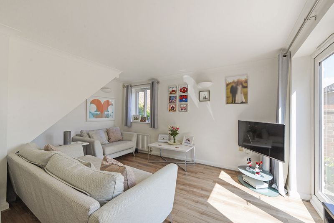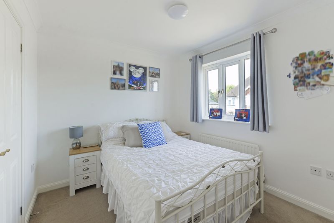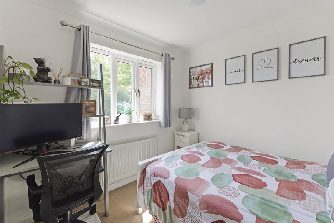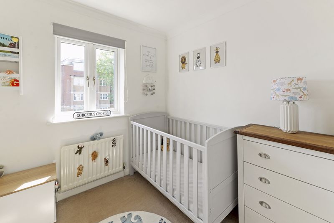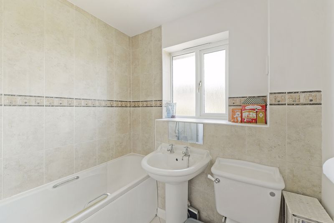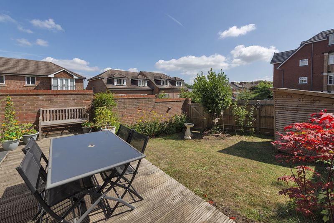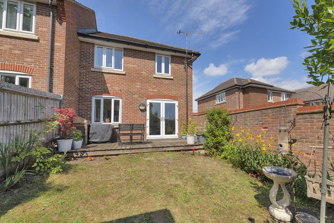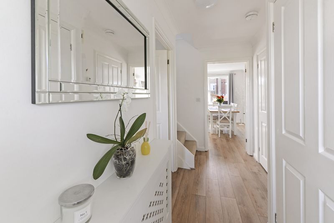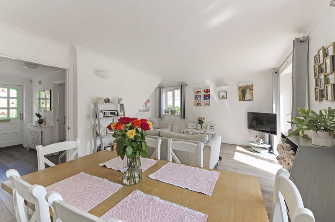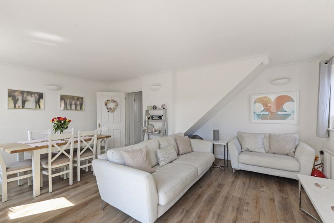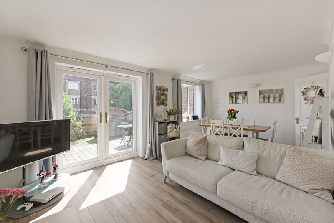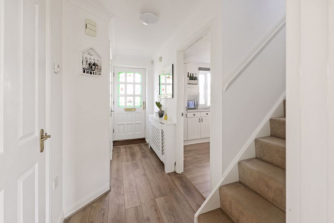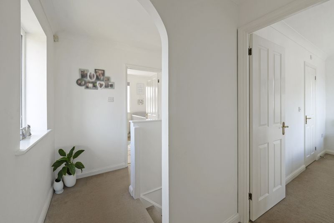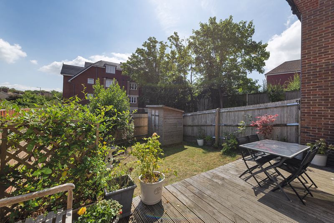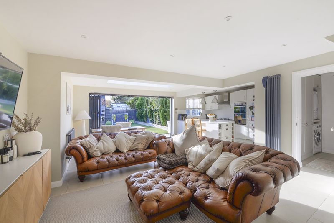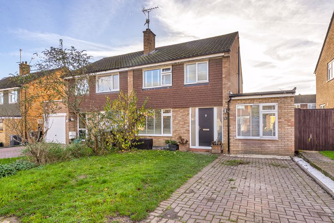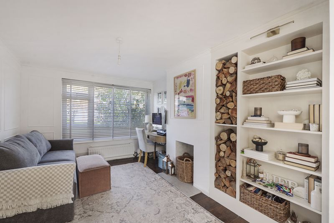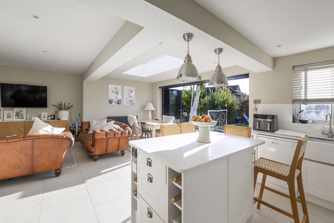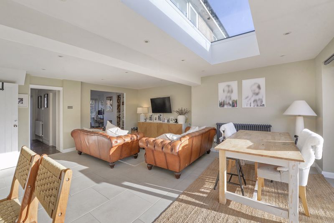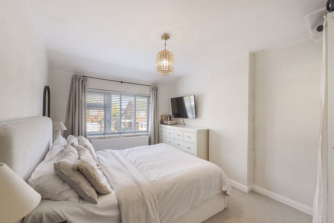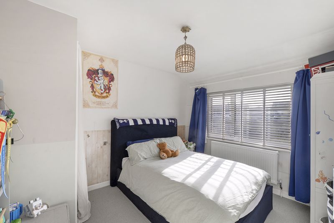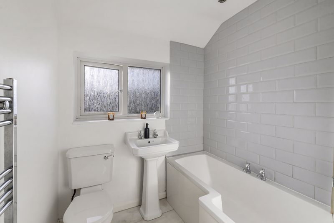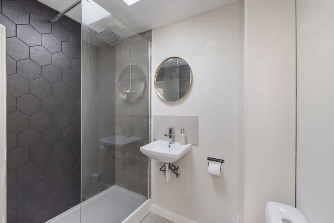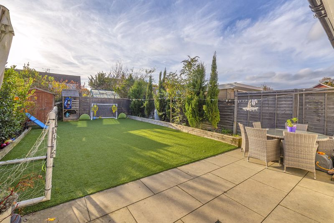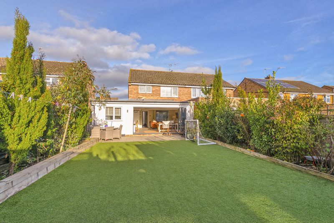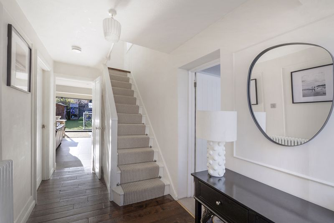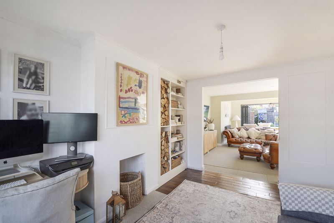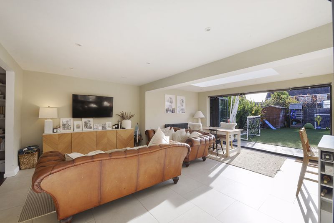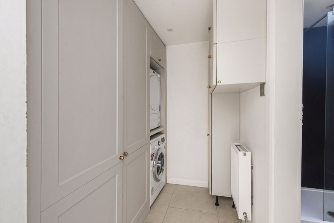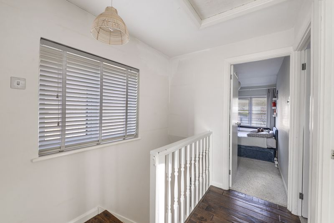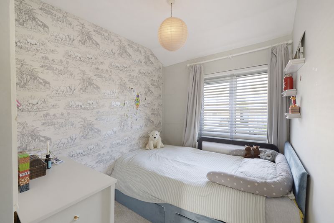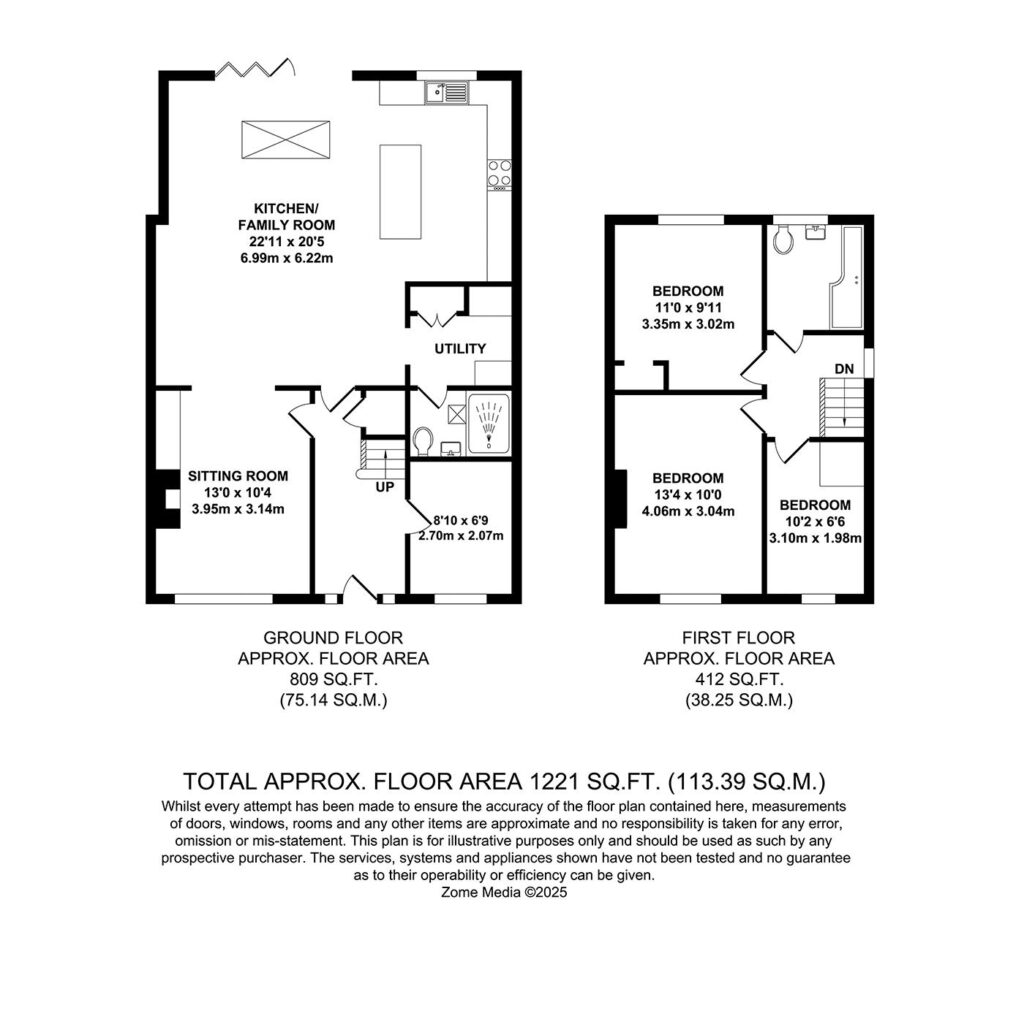SOLD STC
Baker Lane, Tonbridge
£500,000
Guide Price
-
Make Enquiry
Make Enquiry
Please complete the form below and a member of staff will be in touch shortly.
- Floorplan
- View Brochure
- Add To Shortlist
-
Send To Friend
Send details of Baker Lane, Tonbridge to a friend by completing the information below.
Semi-Detached House
in Tonbridge
, Kent
3 Bedrooms
1 Reception Rooms
2 Bathrooms
Property Features
- Semi-Detached Home
- Three Bedrooms
- Open Plan Kitchen / Dining / Living
- Two Bathrooms
- Downstairs Cloakroom / Utility Cupboard
- Private Rear Garden
- Allocated Parking For Two Cars
- Popular Redrow Development
- Beautifully Presented Throughout
- Close Proximity To Local Primary School
Description
Property Summary
Guide Price £500,000 - £525,000.
Offered for sale is this beautifully presented three-bedroom semi-detached home situated on the popular Redrow development, Somerhill Green. The property has been upgraded by the current owners, offering a higher specification and lovely finishes. Internally the property comprises entrance hallway with downstairs W/C with added utility space incorporating the washing machine and tumble dryer. There is a great sized open plan kitchen / dining / living room with engineered oak flooring, built in media wall and stunning solid wood kitchen with large island, Quartz worktops and Quooker boiling water tap. Upstairs there are three bedrooms with en suite shower room to the principal bedroom and a family bathroom. Outside there are two allocated parking space for the property at the front and to the rear is a good sized private garden with patio seating area, artificial lawn and shed for storage. The property benefits from being within close proximity to the local primary schools and is approximately 1.2 miles from Tonbridge mainline station and high street. We thoroughly recommend an internal inspection of this beautiful home in order to appreciate the space it has to offer.
Offered for sale is this beautifully presented three-bedroom semi-detached home situated on the popular Redrow development, Somerhill Green. The property has been upgraded by the current owners, offering a higher specification and lovely finishes. Internally the property comprises entrance hallway with downstairs W/C with added utility space incorporating the washing machine and tumble dryer. There is a great sized open plan kitchen / dining / living room with engineered oak flooring, built in media wall and stunning solid wood kitchen with large island, Quartz worktops and Quooker boiling water tap. Upstairs there are three bedrooms with en suite shower room to the principal bedroom and a family bathroom. Outside there are two allocated parking space for the property at the front and to the rear is a good sized private garden with patio seating area, artificial lawn and shed for storage. The property benefits from being within close proximity to the local primary schools and is approximately 1.2 miles from Tonbridge mainline station and high street. We thoroughly recommend an internal inspection of this beautiful home in order to appreciate the space it has to offer.
Stamp duty
Use our free stamp duty calculator to see how much stamp duty you would need to pay on this property.
| Availabilities | availability | — | Yes | Properties | 7 |
| Categories | category | WordPress core | Yes | Posts | 7 |
| Commercial Property Types | commercial_property_type | — | Yes | Properties, Appraisals | 8 |
| Commercial Tenures | commercial_tenure | — | Yes | Properties | 2 |
| Furnished | furnished | — | Yes | Properties, Appraisals | 3 |
| Locations | location | — | Yes | Properties | 0 |
| Management Dates | management_key_date_type | — | Yes | Key Dates | 3 |
| Marketing Flags | marketing_flag | — | Yes | Properties | 2 |
| Media Tags | media_tag | TaxoPress | Yes | Media | 0 |
| Outside Spaces | outside_space | — | Yes | Properties, Appraisals | 2 |
| Parking | parking | — | Yes | Properties, Appraisals | 7 |
| Price Qualifiers | price_qualifier | — | Yes | Properties | 4 |
| Property Features | property_feature | — | Yes | Properties | 0 |
| Property Types | property_type | — | Yes | Properties, Appraisals | 25 |
| Sale By | sale_by | — | Yes | Properties | 3 |
| Tags | post_tag | WordPress core | Yes | Posts | 1 |
| Tenures | tenure |
Guide Price £500,000 – £525,000.
Offered for sale is this beautifully presented three-bedroom semi-detached home situated on the popular Redrow development, Somerhill Green. The property has been upgraded by the current owners, offering a higher specification and lovely finishes. Internally the property comprises entrance hallway with downstairs W/C with added utility space incorporating the washing machine and tumble dryer. There is a great sized open plan kitchen / dining / living room with engineered oak flooring, built in media wall and stunning solid wood kitchen with large island, Quartz worktops and Quooker boiling water tap. Upstairs there are three bedrooms with en suite shower room to the principal bedroom and a family bathroom. Outside there are two allocated parking space for the property at the front and to the rear is a good sized private garden with patio seating area, artificial lawn and shed for storage. The property benefits from being within close proximity to the local primary schools and is approximately 1.2 miles from Tonbridge mainline station and high street. We thoroughly recommend an internal inspection of this beautiful home in order to appreciate the space it has to offer.
Offered for sale is this beautifully presented three-bedroom semi-detached home situated on the popular Redrow development, Somerhill Green. The property has been upgraded by the current owners, offering a higher specification and lovely finishes. Internally the property comprises entrance hallway with downstairs W/C with added utility space incorporating the washing machine and tumble dryer. There is a great sized open plan kitchen / dining / living room with engineered oak flooring, built in media wall and stunning solid wood kitchen with large island, Quartz worktops and Quooker boiling water tap. Upstairs there are three bedrooms with en suite shower room to the principal bedroom and a family bathroom. Outside there are two allocated parking space for the property at the front and to the rear is a good sized private garden with patio seating area, artificial lawn and shed for storage. The property benefits from being within close proximity to the local primary schools and is approximately 1.2 miles from Tonbridge mainline station and high street. We thoroughly recommend an internal inspection of this beautiful home in order to appreciate the space it has to offer.
£500,000
Guide Price
-
Make Enquiry
Make Enquiry
Please complete the form below and a member of staff will be in touch shortly.
- Floorplan
- View Brochure
- Add To Shortlist
-
Send To Friend
Send details of Baker Lane, Tonbridge to a friend by completing the information below.
Call agent:
How much will it cost you to move?
Make an enquiry
Fill in the form and a team member will get in touch soon. Alternatively, contact us at the office below:
Tonbridge
132 High Street, Tonbridge, Kent, TN9 1BB

