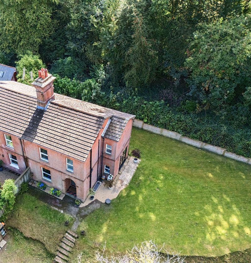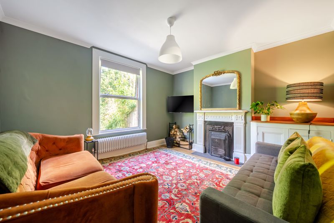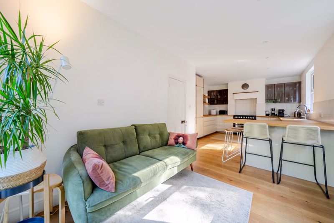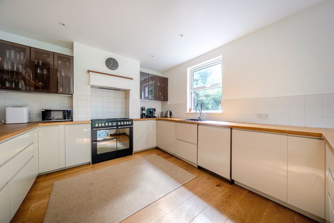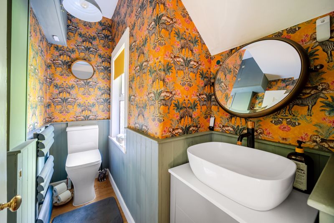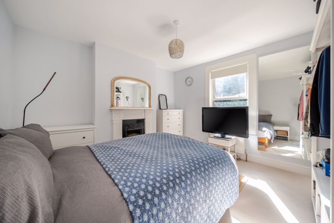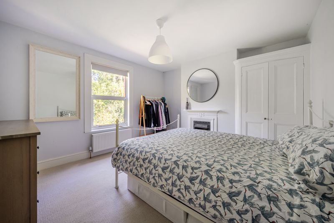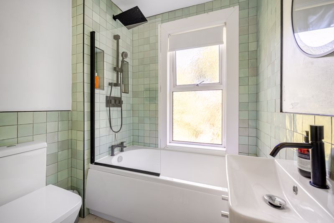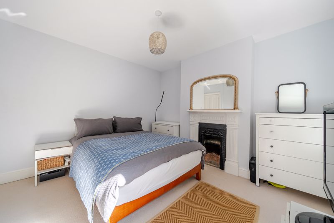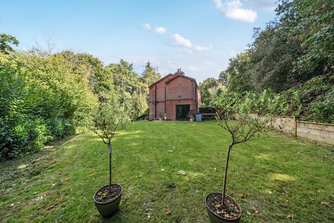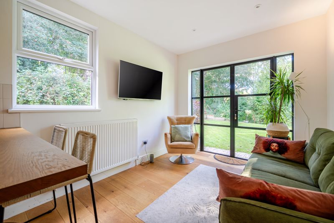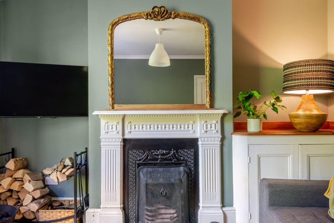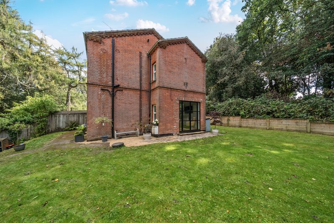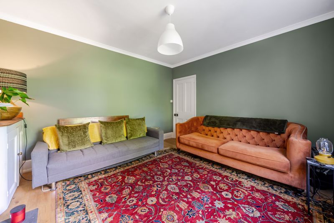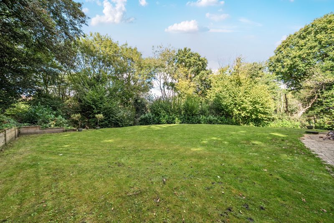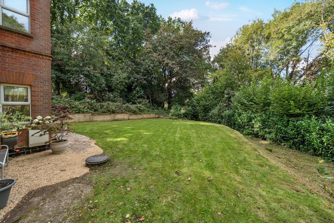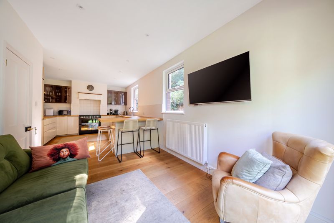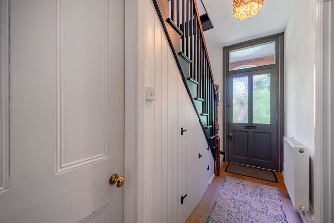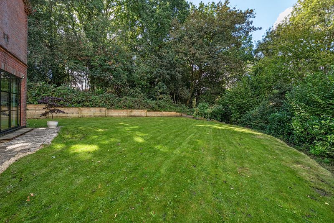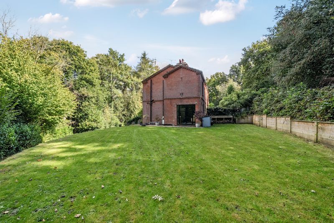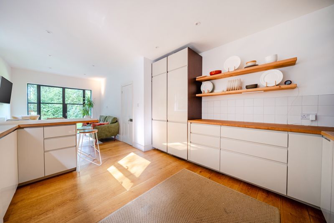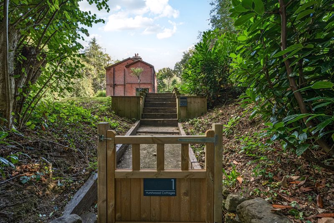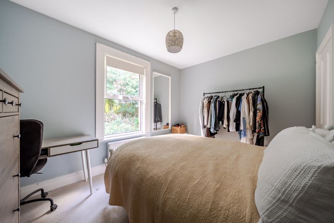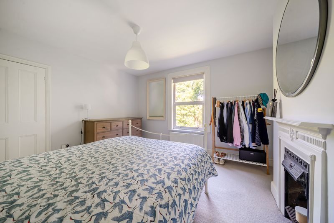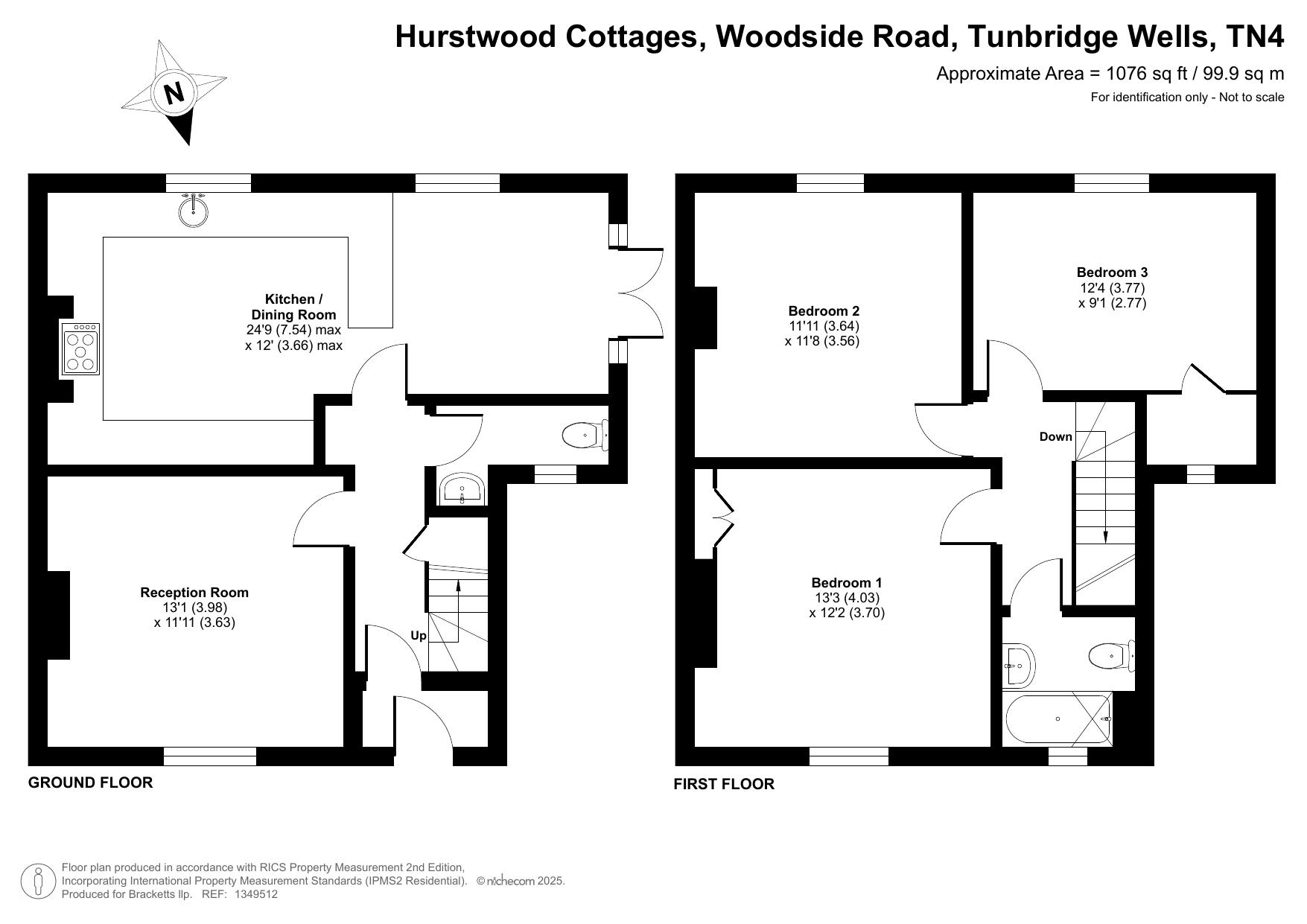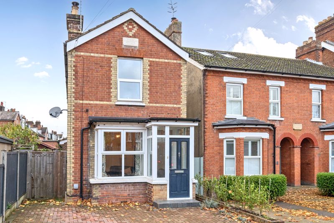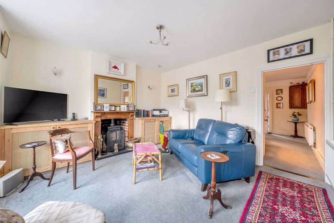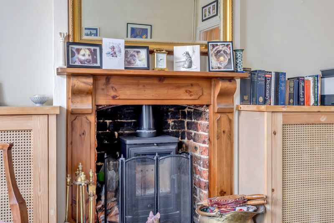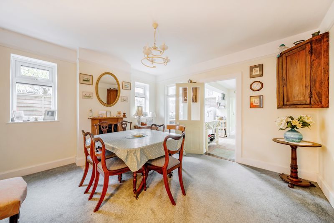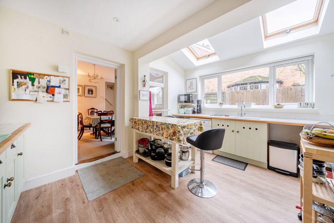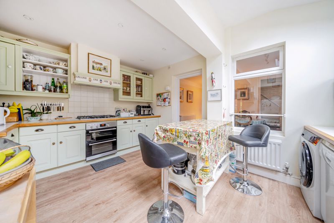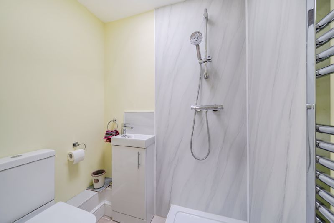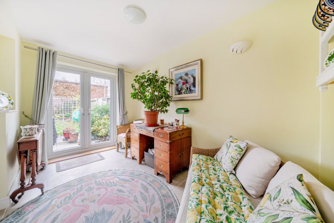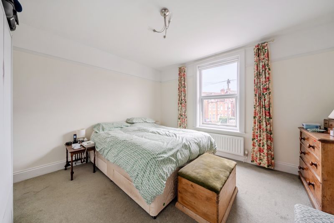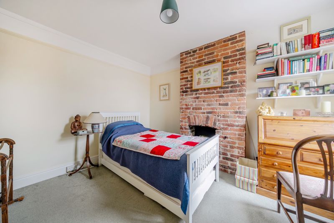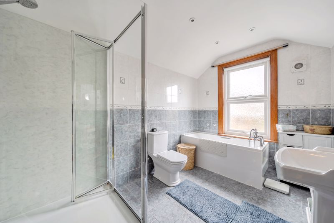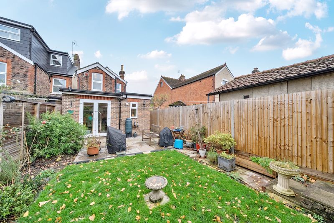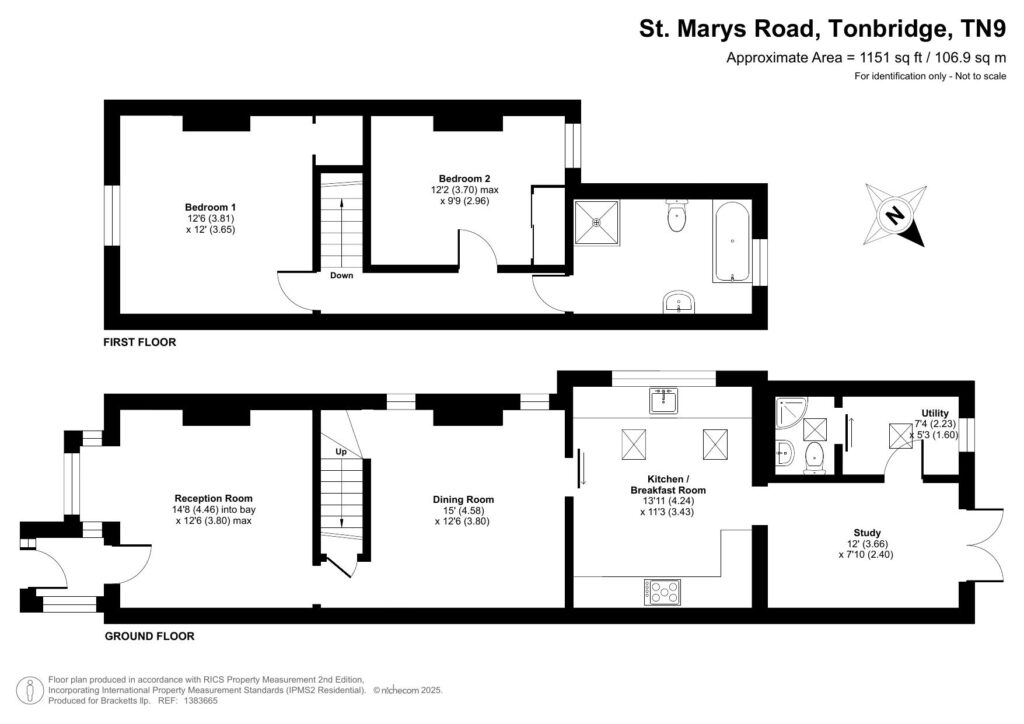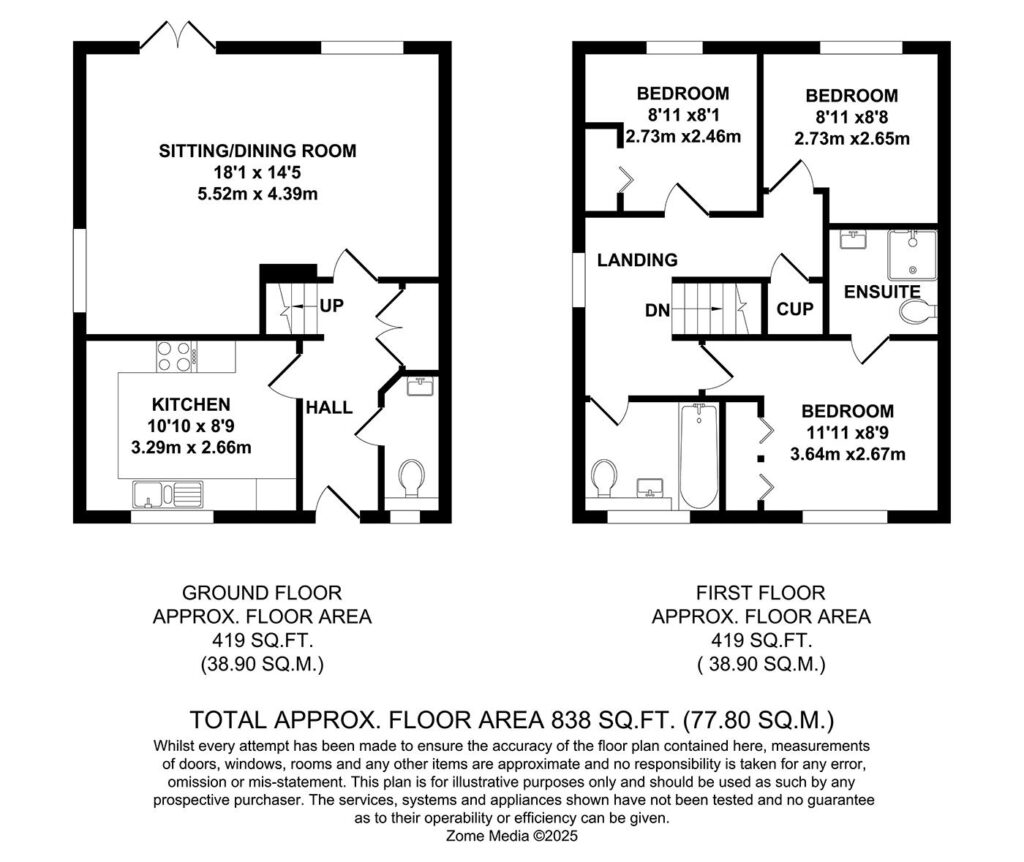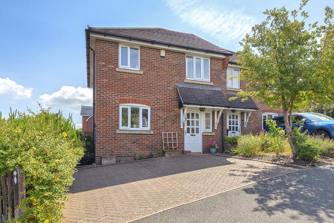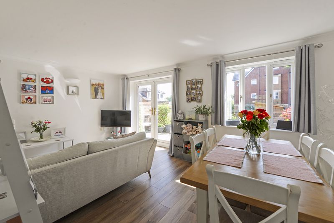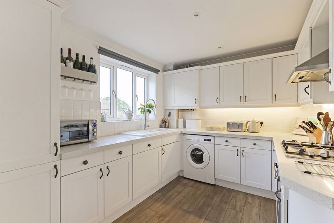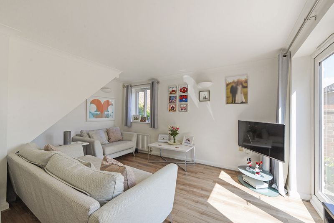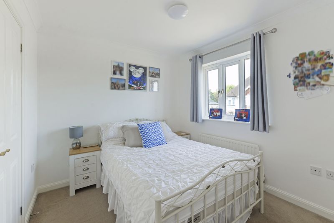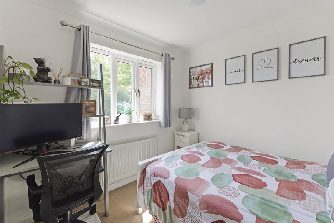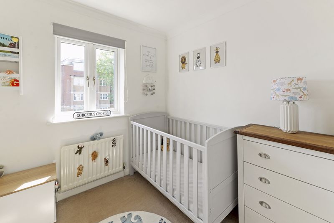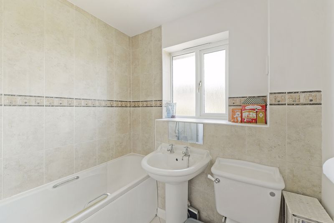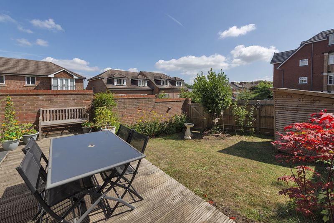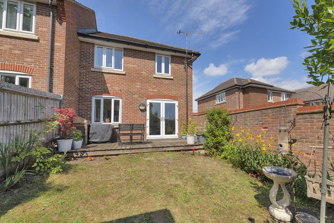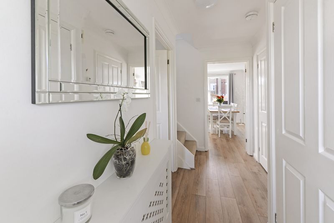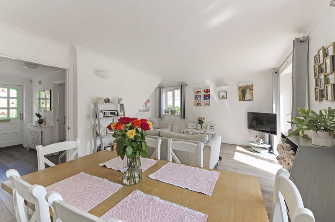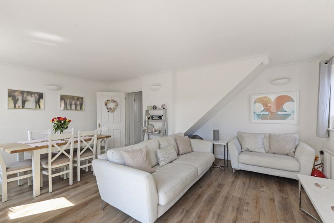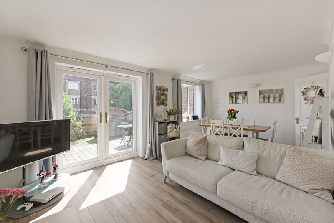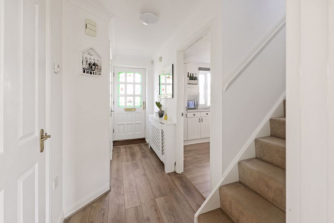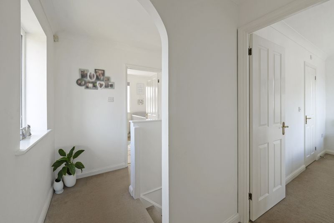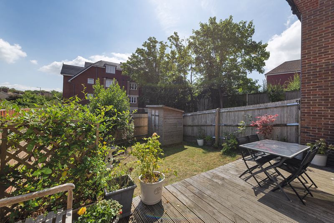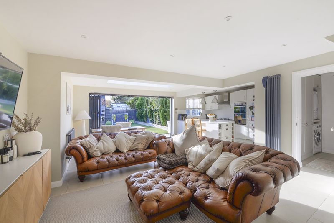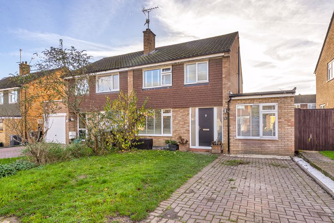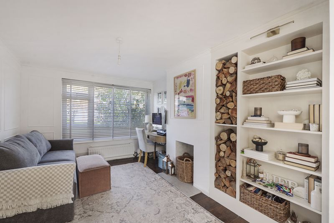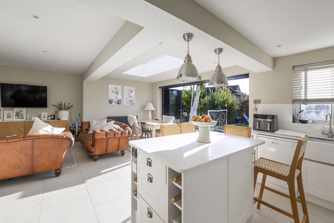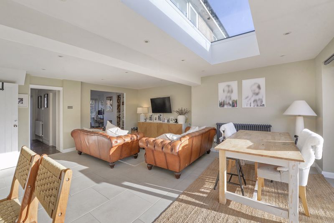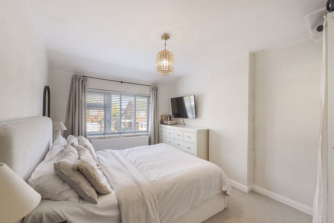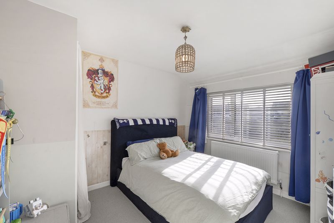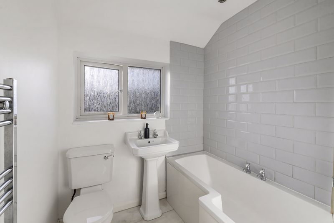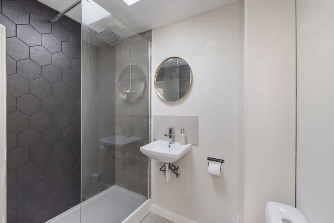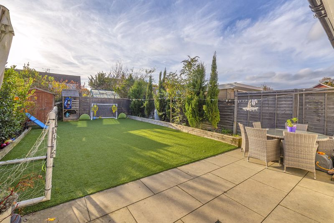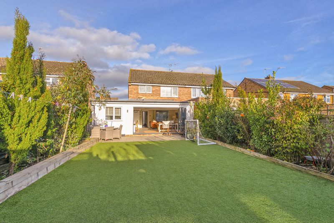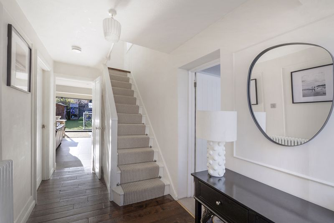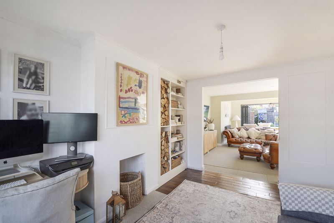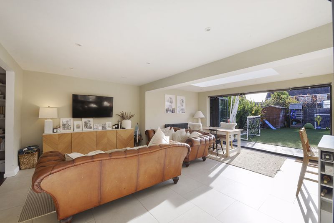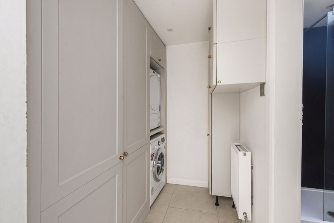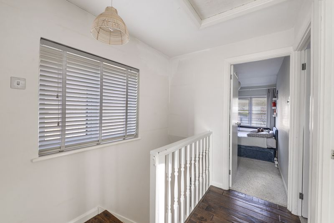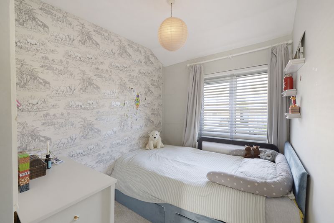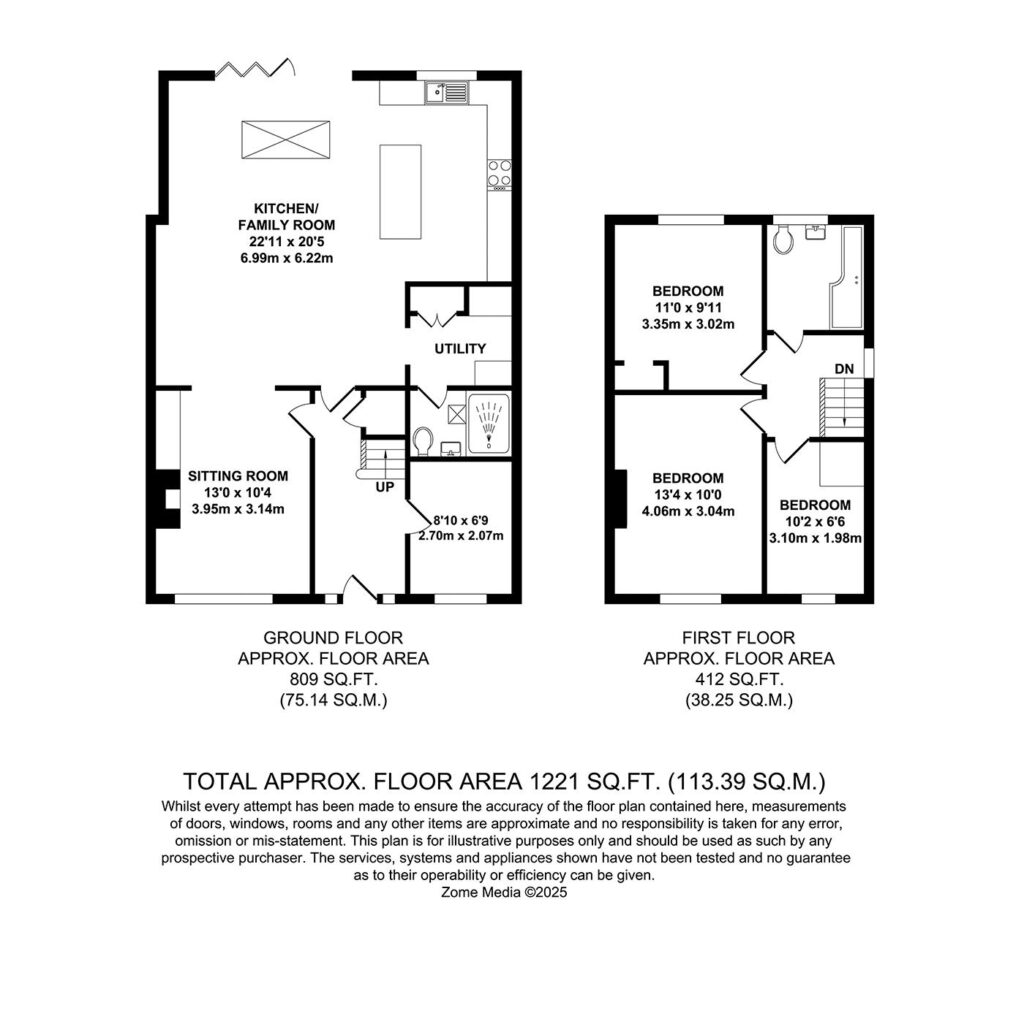SOLD STC
Woodside Road, Tunbridge Wells
-
Make Enquiry
Make Enquiry
Please complete the form below and a member of staff will be in touch shortly.
- Floorplan
- View Brochure
- Add To Shortlist
-
Send To Friend
Send details of Woodside Road, Tunbridge Wells to a friend by completing the information below.
Property Features
- Amazing Sylvan setting – perfect for nature lovers
- Convenient for schools and amenities in Royal Tunbridge Wells
- Characterful Victorian Semi-Detached House
- Accessed via own private driveway
- 3 double bedrooms
- Sitting room with open fire
- Modern fitted kitchen with integrated appliances
- Gas central heating
- Double glazing
- Offered “Chain Free”
Description
Property Summary
Enjoying a fantastic location, on the west edge of Hurst Wood, a valley between Tunbridge Wells and Rusthall, with a meandering stream, and deciduous trees. Very much on the doorstep of Bishop's Primary and Rose Hill Schools. The town's highly regarded secondary education being about a mile distant. The Royal Victoria Place Shopping Centre and Tunbridge Wells Station are both about 1.5 miles away.
An attractive late Victorian semi-detached house which has many attractive period features blended with contemporary fittings to the kitchen and bathroom. Windows are double glazed and there is gas-fired central heating. Accommodation arranged to the ground floor, entrance porch, hallway with staircase up, cloakroom and WC, sitting room with cast radiator beneath a window to the front, fireplace with an open flue, alcove cupboard and timbered flooring. The kitchen/dining room features a generous area of timber worktop, extending to part of three walls with inset sink, assorted base units, integrated dishwasher, drawers, a central Stoves dual fuel cooker, integrated fridge and freezer, twin windows to the rear, spots lights to the ceiling. In the dining area there is a radiator, doors which aspect and access the garden.
First floor there are three double bedrooms and a bathroom, half height tiling, which extends to full height around a bath with a deluge and hand shower mixer, glazed shower screen, WC, vanity wash basin, ceramic tiled floor, and heated towel rail.
The garden is a most attractive feature and is set primarily to the side of the house with large level lawn, seating areas, steps and a footpath into Hurst Wood.
Full Details
Viewing
By appointment with Bracketts
Location
The village of Rusthall boasts a good range of local stores with day-to-day amenities and is within approximately one mile from Tunbridge Wells with its multiple range of shopping and recreational facilities, together with a mainline railway station offering fast trains to London in under an hour. Access to the A21 leads to the M25 motorway network and the south coast. Gatwick Airport is within approximately 25 miles. The area is well served for schooling with a range of independent, grammar and Church comprehensive schools, all of which are highly regarded. The area is well served for a range of activities including golf clubs, cycling, horse riding, tennis and cricket clubs.
Use our free stamp duty calculator to see how much stamp duty you would need to pay on this property.
| Availabilities | availability | — | Yes | Properties | 7 |
| Categories | category | WordPress core | Yes | Posts | 7 |
| Commercial Property Types | commercial_property_type | — | Yes | Properties, Appraisals | 8 |
| Commercial Tenures | commercial_tenure | — | Yes | Properties | 2 |
| Furnished | furnished | — | Yes | Properties, Appraisals | 3 |
| Locations | location | — | Yes | Properties | 0 |
| Management Dates | management_key_date_type | — | Yes | Key Dates | 3 |
| Marketing Flags | marketing_flag | — | Yes | Properties | 2 |
| Media Tags | media_tag | TaxoPress | Yes | Media | 0 |
| Outside Spaces | outside_space | — | Yes | Properties, Appraisals | 2 |
| Parking | parking | — | Yes | Properties, Appraisals | 7 |
| Price Qualifiers | price_qualifier | — | Yes | Properties | 4 |
| Property Features | property_feature | — | Yes | Properties | 0 |
| Property Types | property_type | — | Yes | Properties, Appraisals | 25 |
| Sale By | sale_by | — | Yes | Properties | 3 |
| Tags | post_tag | WordPress core | Yes | Posts | 1 |
| Tenures | tenure |
Enjoying a fantastic location, on the west edge of Hurst Wood, a valley between Tunbridge Wells and Rusthall, with a meandering stream, and deciduous trees. Very much on the doorstep of Bishop’s Primary and Rose Hill Schools. The town’s highly regarded secondary education being about a mile distant. The Royal Victoria Place Shopping Centre and Tunbridge Wells Station are both about 1.5 miles away. An attractive late Victorian semi-detached house which has many attractive period features blended with contemporary fittings to the kitchen and bathroom. Windows are double glazed and there is gas-fired central heating. Accommodation arranged to the ground floor, entrance porch, hallway with staircase up, cloakroom and WC, sitting room with cast radiator beneath a window to the front, fireplace with an open flue, alcove cupboard and timbered flooring. The kitchen/dining room features a generous area of timber worktop, extending to part of three walls with inset sink, assorted base units, integrated dishwasher, drawers, a central Stoves dual fuel cooker, integrated fridge and freezer, twin windows to the rear, spots lights to the ceiling. In the dining area there is a radiator, doors which aspect and access the garden. First floor there are three double bedrooms and a bathroom, half height tiling, which extends to full height around a bath with a deluge and hand shower mixer, glazed shower screen, WC, vanity wash basin, ceramic tiled floor, and heated towel rail. The garden is a most attractive feature and is set primarily to the side of the house with large level lawn, seating areas, steps and a footpath into Hurst Wood.
-
Make Enquiry
Make Enquiry
Please complete the form below and a member of staff will be in touch shortly.
- Floorplan
- View Brochure
- Add To Shortlist
-
Send To Friend
Send details of Woodside Road, Tunbridge Wells to a friend by completing the information below.
Call agent:
How much will it cost you to move?
Make an enquiry
Fill in the form and a team member will get in touch soon. Alternatively, contact us at the office below:

