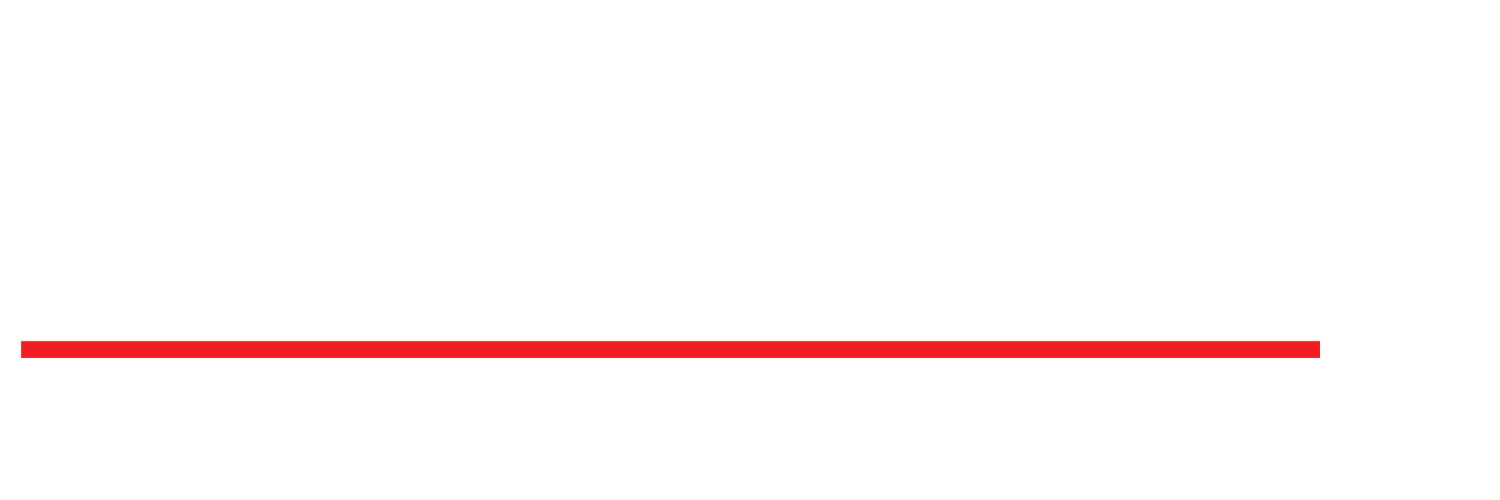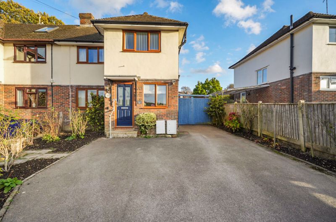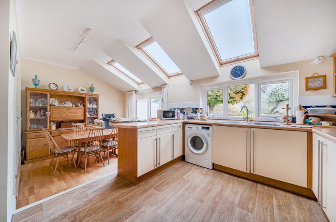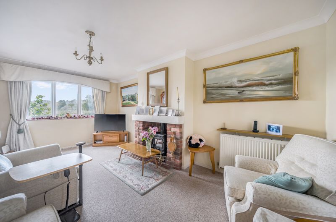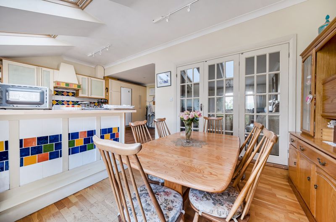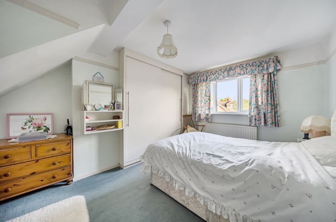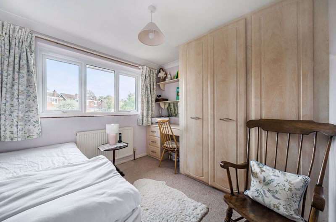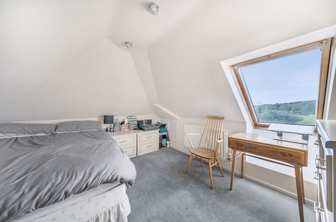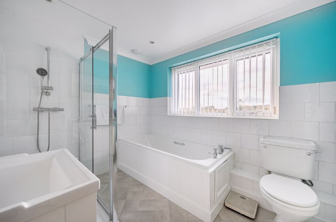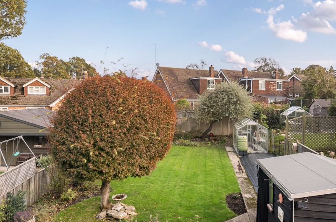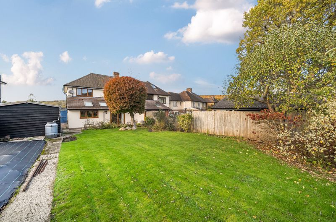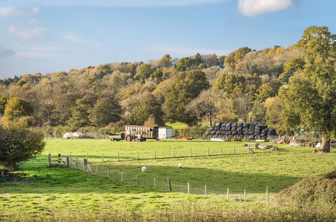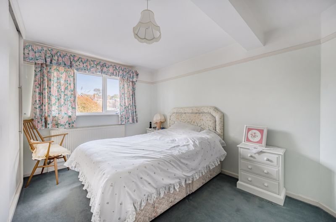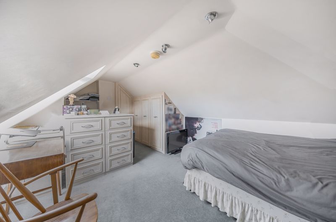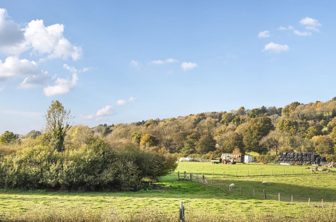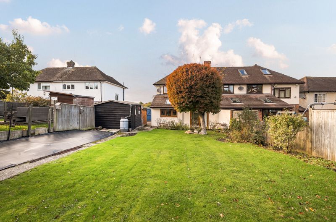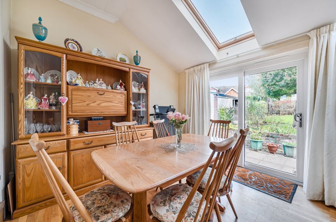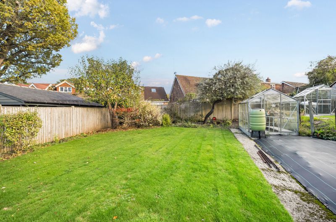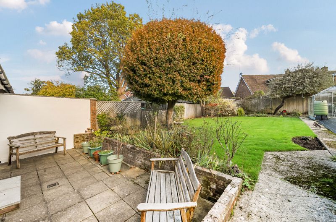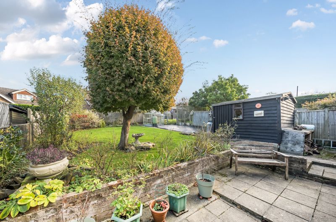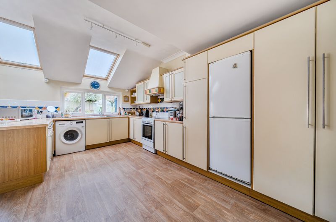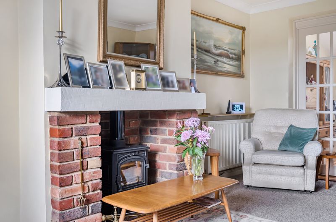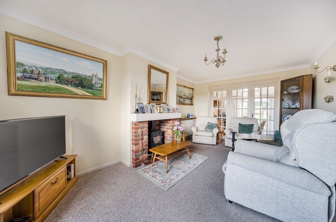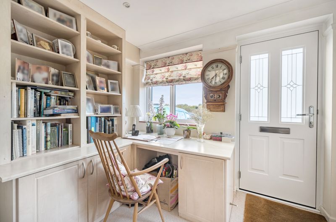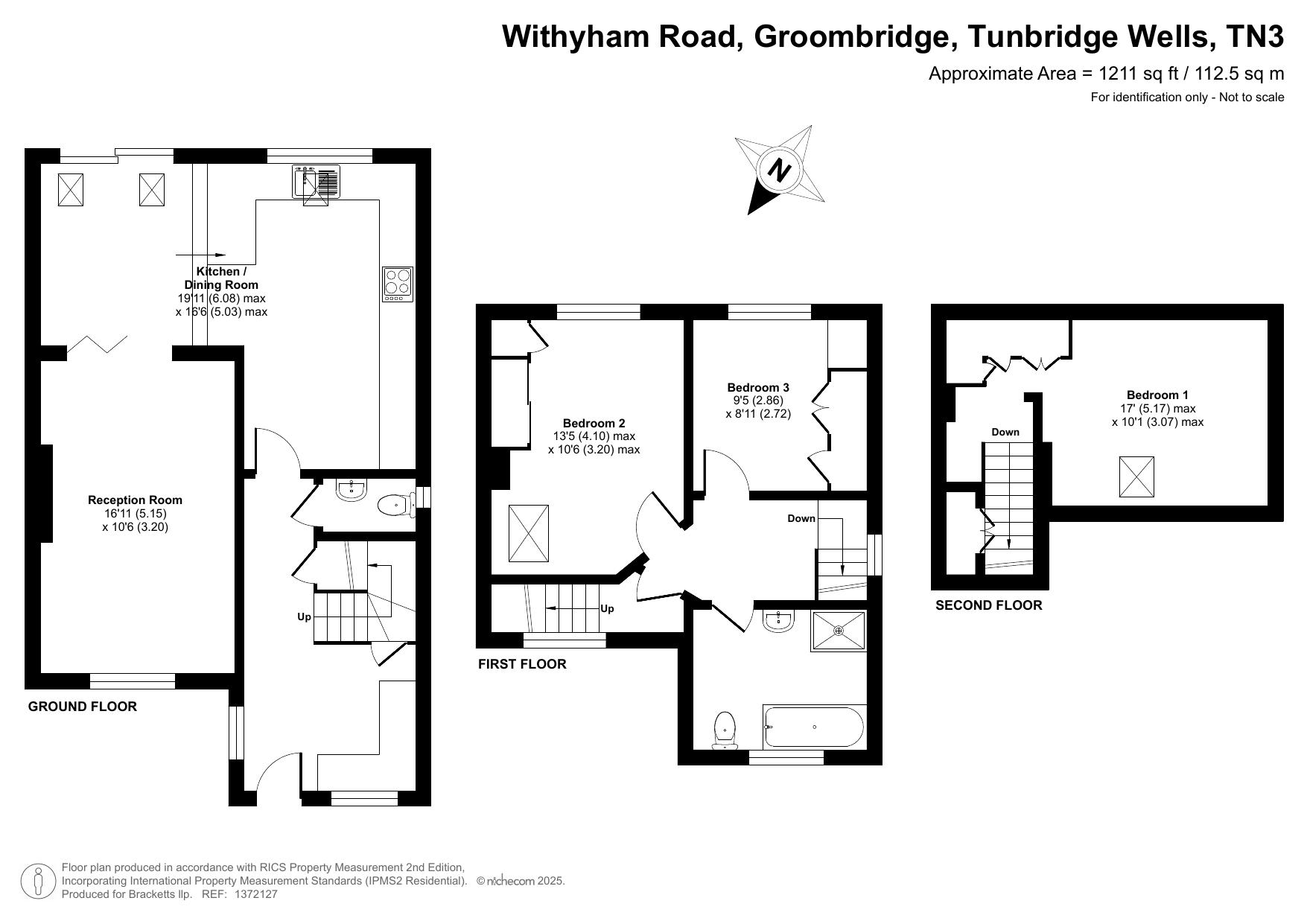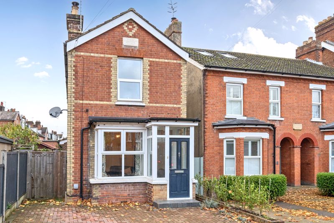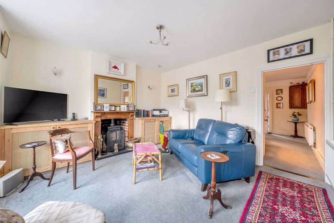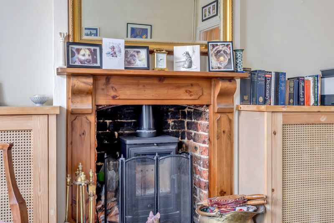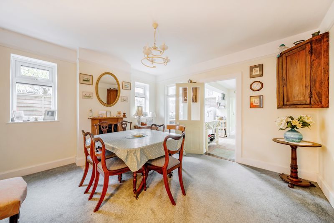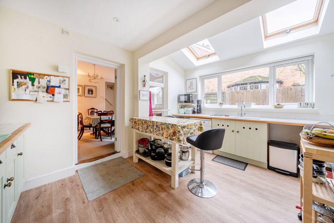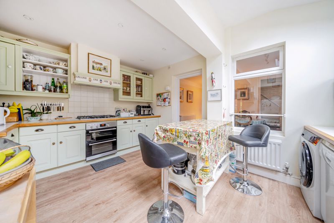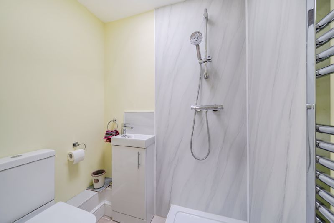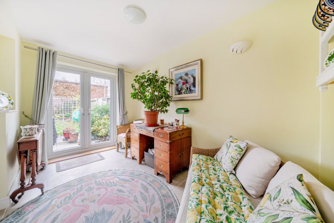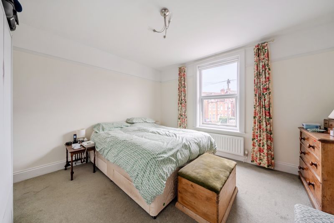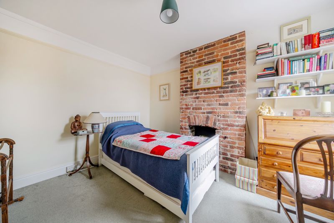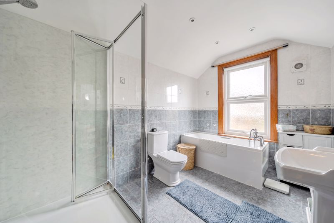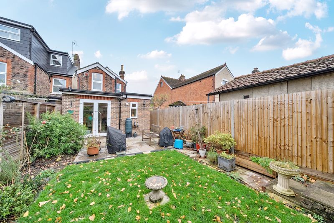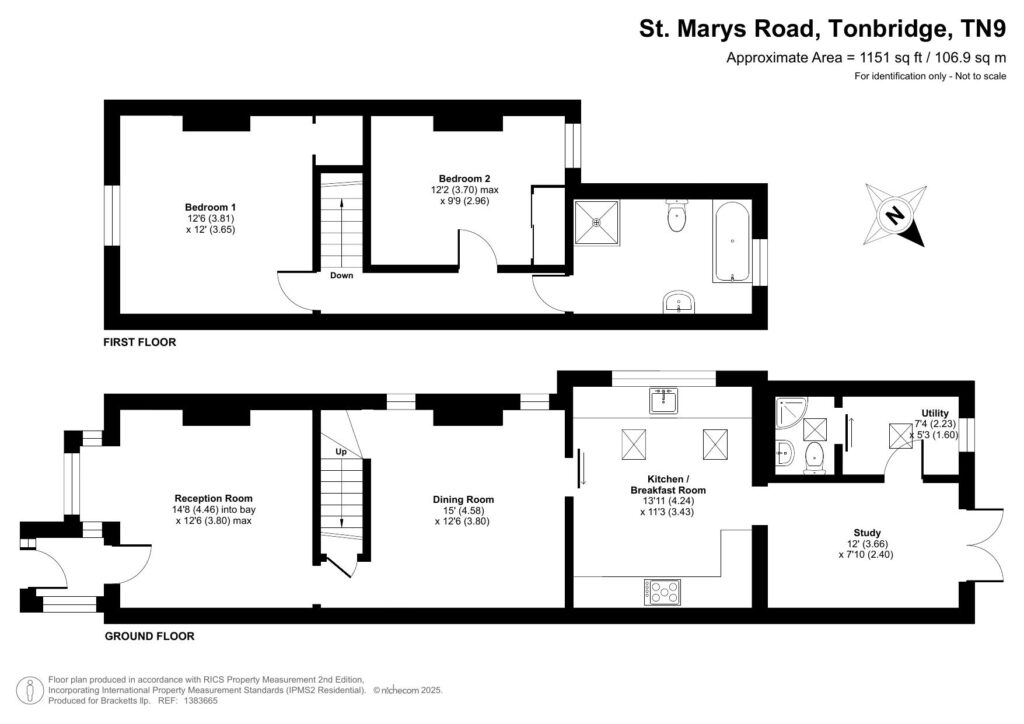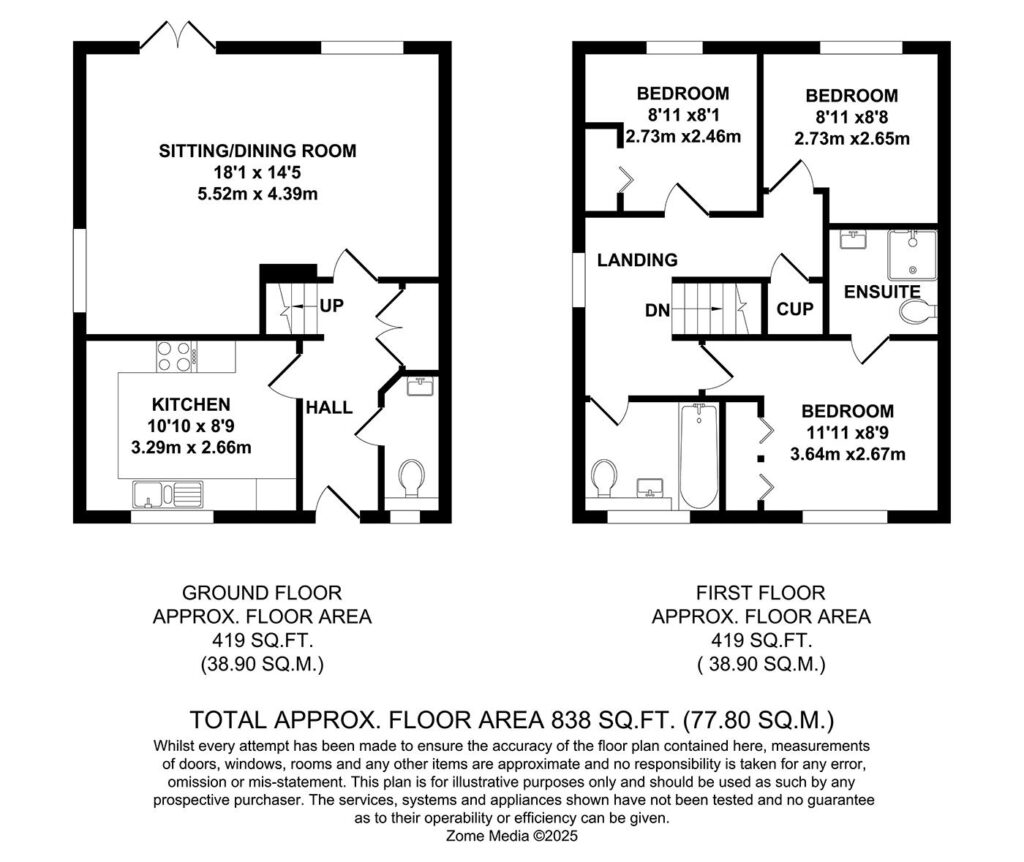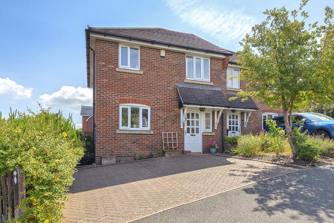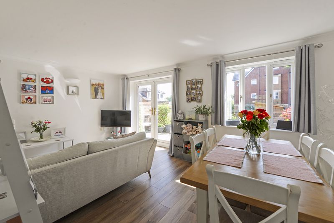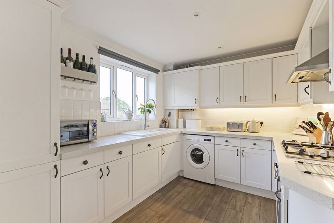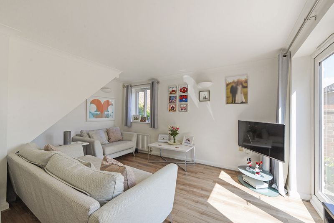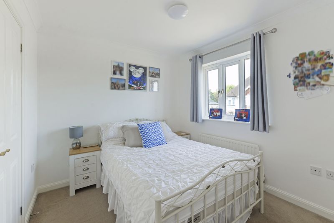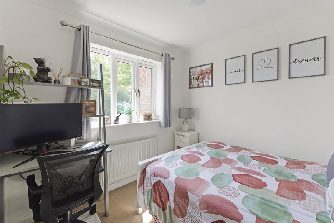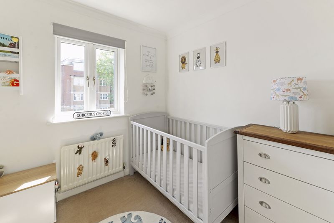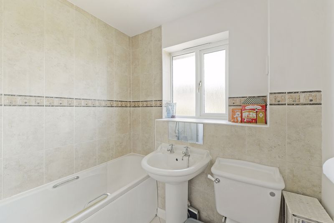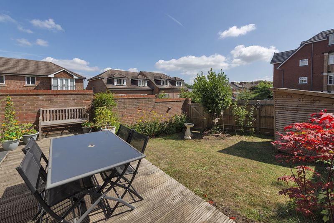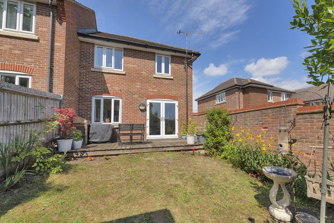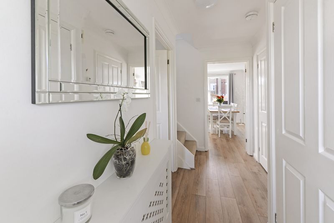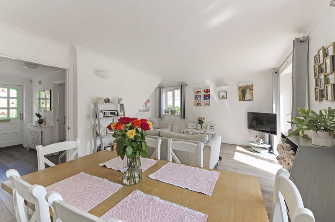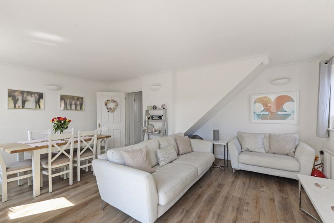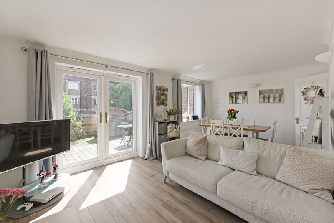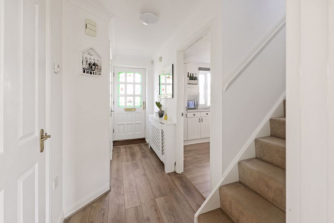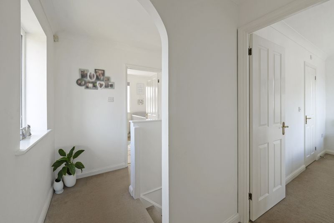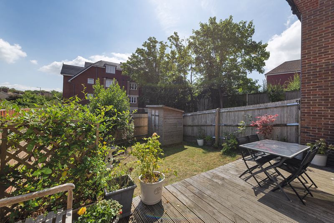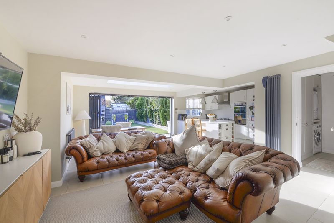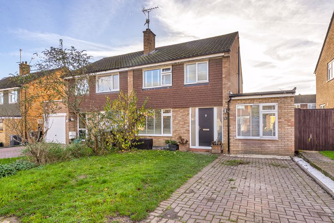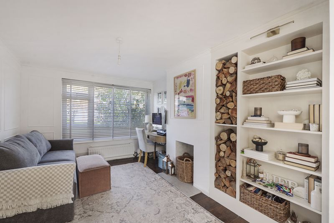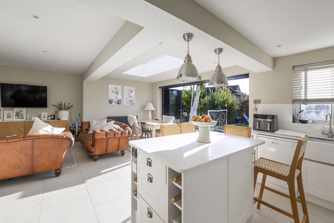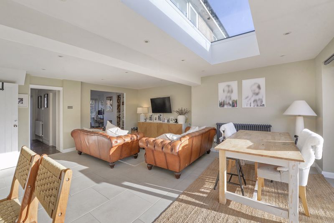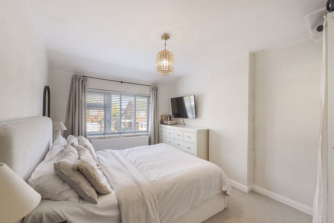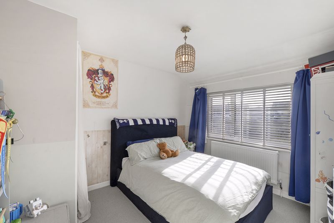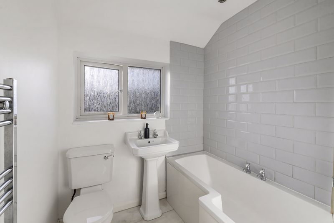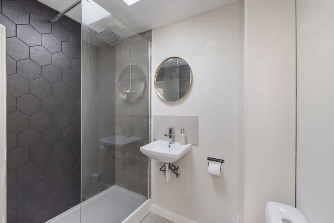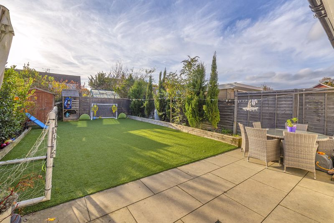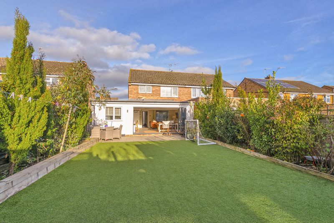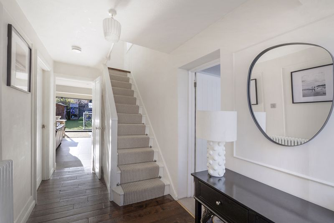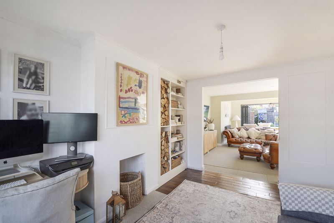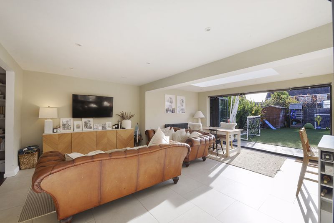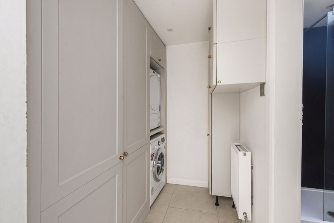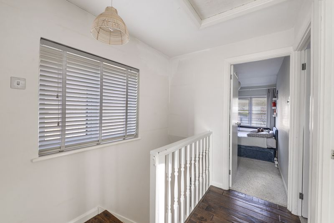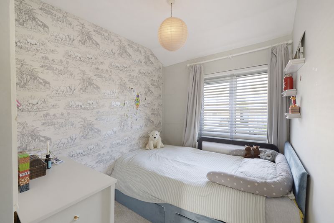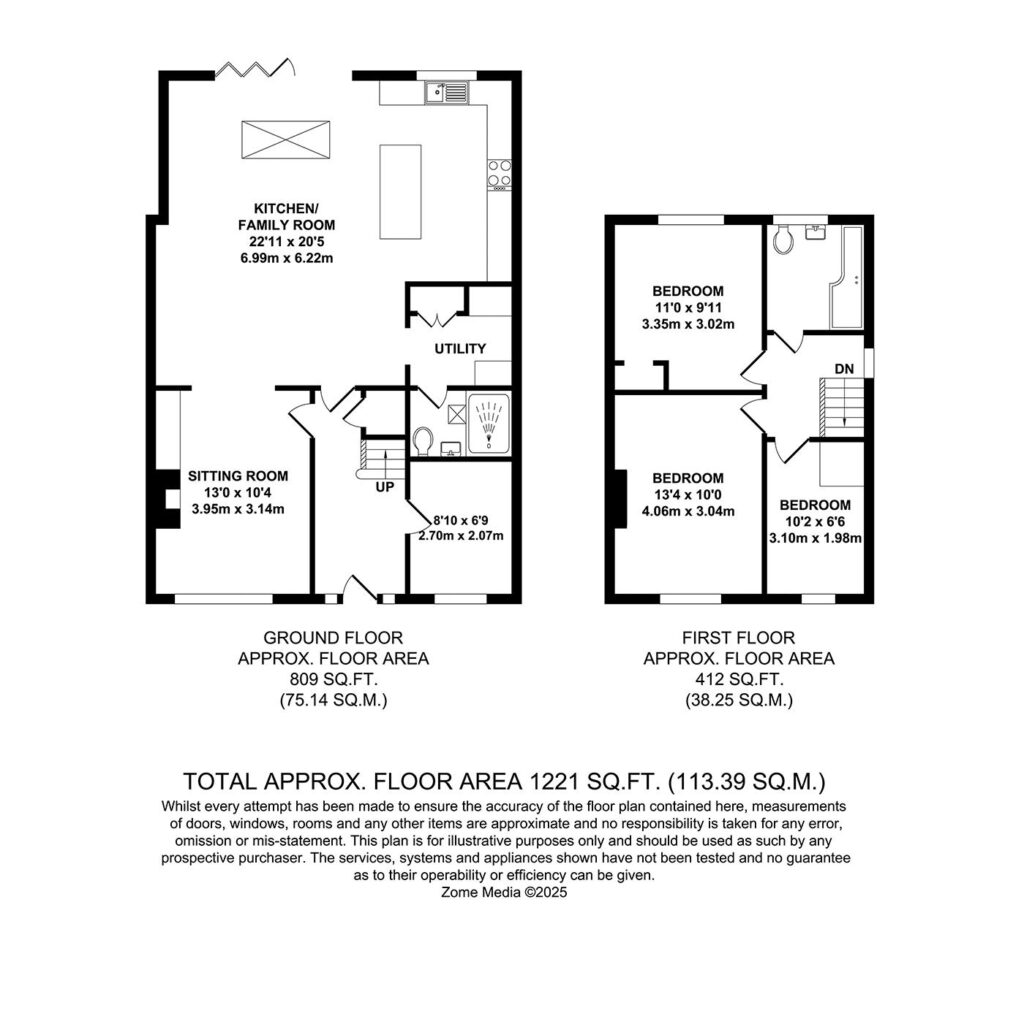FOR SALE
Withyham Road, Tunbridge Wells
-
Make Enquiry
Make Enquiry
Please complete the form below and a member of staff will be in touch shortly.
- Floorplan
- View Brochure
- Add To Shortlist
-
Send To Friend
Send details of Withyham Road, Tunbridge Wells to a friend by completing the information below.
Property Features
- Prime central village location
- Amenities within a quarter of a mile
- Opposite fields and countryside
- Three bedrooms
- Spacious bathroom with modern fittings
- Hally/Study area
- Cloakroom/WC
- Living Room with woodburner
- Off road parking
- No forward chain
Description
Property Summary
With no Forward Chain. An appealing semi-detached house set centrally within this highly regarded village and opposite fields and open countryside. The property, having been thoughtfully extended by previous owners, affords a bright home with generous Ground Floor accommodation, gas central heating and recently replaced double glazed windows throughout. The accommodation is arranged as follows. The Ground Floor, a bright Hallway/Study area, built in furniture and desk, wall radiator, understair cupboard and a twin aspect, storage cupboard, Cloakroom with WC, Sitting Room with window to front, a brick feature fireplace and hearth with wood burner and glazed double doors to Dining Area with radiator, double doors to the Rear Garden, open plan to the Kitchen, U shaped sweep of work surface inset with one and a half bowl, sink, mixer tap, base units and utility space, high level cupboards, space for fridge, freezer, canopy above the cooker, with cupboards to either side, windows to the rear and a concealed radiator in a cabinet. On the First Floor there is a spacious Bathroom with a recently installed white suite with chrome fittings, half height tiling behind a bath, WC, vanity wash basin with cupboard beneath and a wide shower cubicle with glazed walls, radiator, spotlights to ceiling and window to front. Bedroom 1 has a window to the rear, twin sliding doors to recess wardrobe. Bedroom 2, window to rear with radiator beneath, dressing table and fitted furniture. From the first floor landing a turning staircase extends to attic Bedroom 3 with an extensive range of fitted furniture, double radiator, eave storage and a Velux window. Outside the driveway has off-road parking facilities for several cars. There is a gate to the side and additional parking for a boat or caravan. Timber shed and to the rear a paved seating area adjacent to the house and a level area of lawn, well stocked attractive beds and borders, greenhouse and an area of productive garden.
Full Details
Viewing
By appointment with Bracketts
Location
The picturesque and popular village of Groombridge, home to approximately 1,600 residents, straddles the Kent and East Sussex border and abounds with foot and bridle paths into neighbouring countryside. Groombridge Place Estate dates from the 13th Century with the current moated Manor House dating from the 1660s. As a village it provides day-to-day amenities with a well stocked general store, independent bakery and post office. There is also the highly regarded St Thomas' primary school, Ofsted rating 1 (Good) and a large regularly used Village Institute which houses a daily pre-school. There is also a doctors' surgery, 3 places of worship and 2 public houses.
The towns of Tunbridge Wells and Crowborough are both equi-distant (about 5 miles) and offer more comprehensive shopping and cultural amenities, alongside secondary education. Eridge station is about 2 miles away accessing London Victoria and London Bridge stations in about 1 hour. Gatwick Airport is approximately 22 miles away.
Use our free stamp duty calculator to see how much stamp duty you would need to pay on this property.
| Availabilities | availability | — | Yes | Properties | 7 |
| Categories | category | WordPress core | Yes | Posts | 7 |
| Commercial Property Types | commercial_property_type | — | Yes | Properties, Appraisals | 8 |
| Commercial Tenures | commercial_tenure | — | Yes | Properties | 2 |
| Furnished | furnished | — | Yes | Properties, Appraisals | 3 |
| Locations | location | — | Yes | Properties | 0 |
| Management Dates | management_key_date_type | — | Yes | Key Dates | 3 |
| Marketing Flags | marketing_flag | — | Yes | Properties | 2 |
| Media Tags | media_tag | TaxoPress | Yes | Media | 0 |
| Outside Spaces | outside_space | — | Yes | Properties, Appraisals | 2 |
| Parking | parking | — | Yes | Properties, Appraisals | 7 |
| Price Qualifiers | price_qualifier | — | Yes | Properties | 4 |
| Property Features | property_feature | — | Yes | Properties | 0 |
| Property Types | property_type | — | Yes | Properties, Appraisals | 25 |
| Sale By | sale_by | — | Yes | Properties | 3 |
| Tags | post_tag | WordPress core | Yes | Posts | 1 |
| Tenures | tenure |
With no Forward Chain. An appealing semi-detached house set centrally within this highly regarded village and opposite fields and open countryside. The property, having been thoughtfully extended by previous owners, affords a bright home with generous Ground Floor accommodation, gas central heating and recently replaced double glazed windows throughout. The accommodation is arranged as follows. The Ground Floor, a bright Hallway/Study area, built in furniture and desk, wall radiator, understair cupboard and a twin aspect, storage cupboard, Cloakroom with WC, Sitting Room with window to front, a brick feature fireplace and hearth with wood burner and glazed double doors to Dining Area with radiator, double doors to the Rear Garden, open plan to the Kitchen, U shaped sweep of work surface inset with one and a half bowl, sink, mixer tap, base units and utility space, high level cupboards, space for fridge, freezer, canopy above the cooker, with cupboards to either side, windows to the rear and a concealed radiator in a cabinet. On the First Floor there is a spacious Bathroom with a recently installed white suite with chrome fittings, half height tiling behind a bath, WC, vanity wash basin with cupboard beneath and a wide shower cubicle with glazed walls, radiator, spotlights to ceiling and window to front. Bedroom 1 has a window to the rear, twin sliding doors to recess wardrobe. Bedroom 2, window to rear with radiator beneath, dressing table and fitted furniture. From the first floor landing a turning staircase extends to attic Bedroom 3 with an extensive range of fitted furniture, double radiator, eave storage and a Velux window. Outside the driveway has off-road parking facilities for several cars. There is a gate to the side and additional parking for a boat or caravan. Timber shed and to the rear a paved seating area adjacent to the house and a level area of lawn, well stocked attractive beds and borders, greenhouse and an area of productive garden.
-
Make Enquiry
Make Enquiry
Please complete the form below and a member of staff will be in touch shortly.
- Floorplan
- View Brochure
- Add To Shortlist
-
Send To Friend
Send details of Withyham Road, Tunbridge Wells to a friend by completing the information below.
Call agent:
How much will it cost you to move?
Make an enquiry
Fill in the form and a team member will get in touch soon. Alternatively, contact us at the office below:
