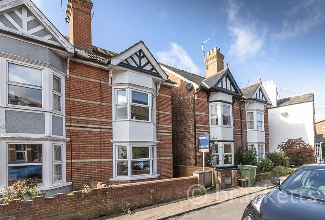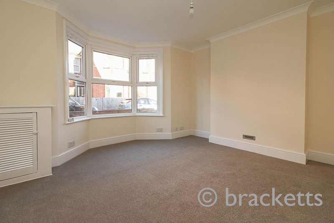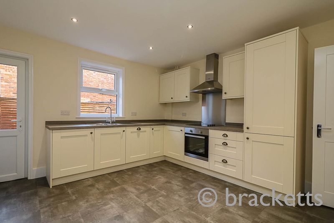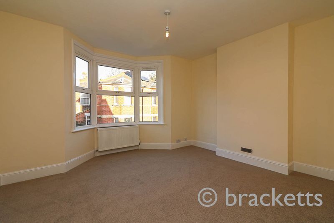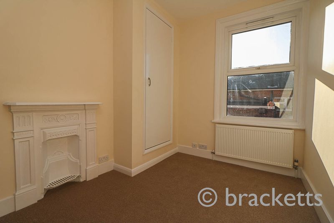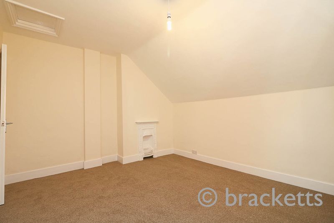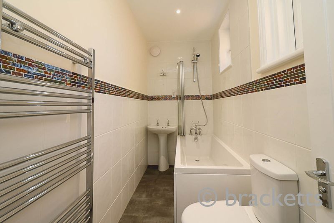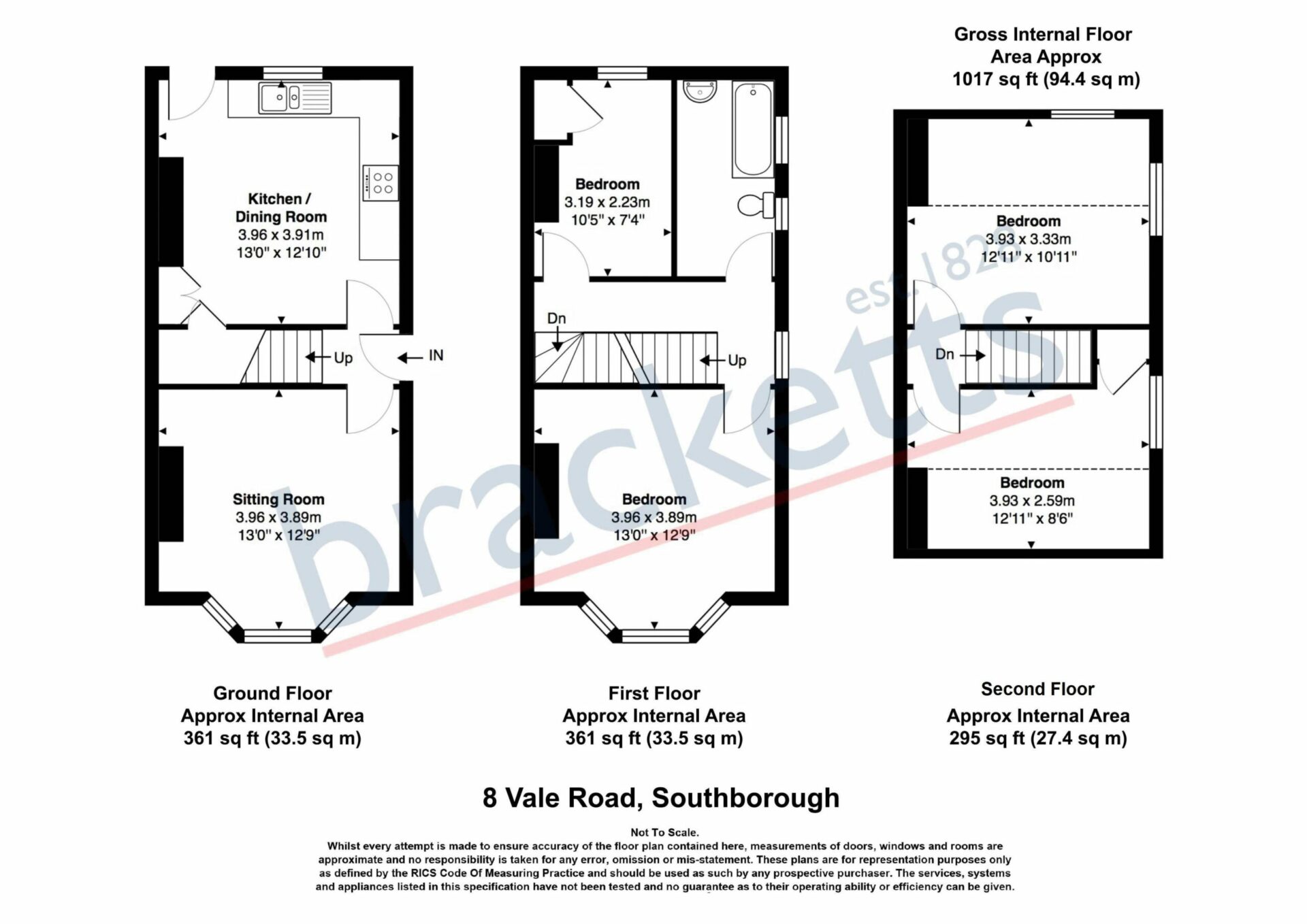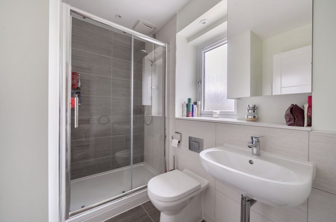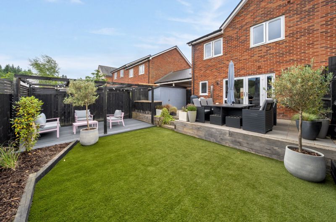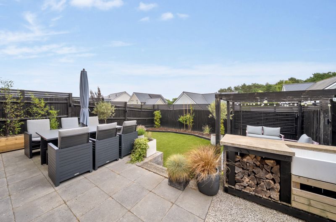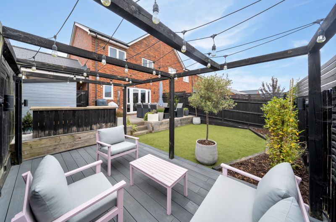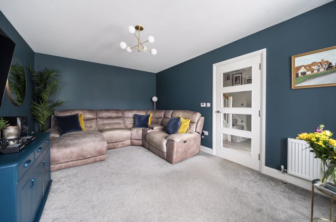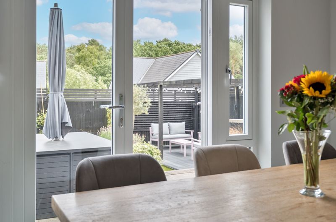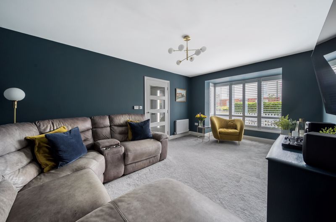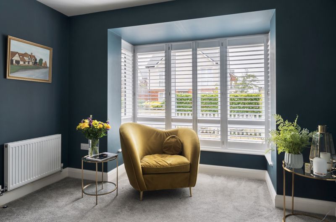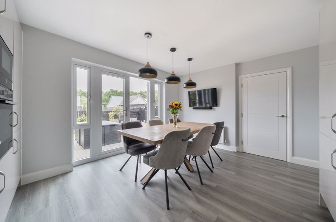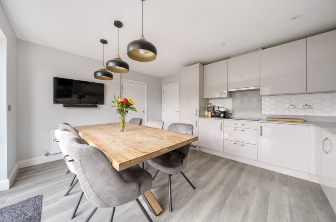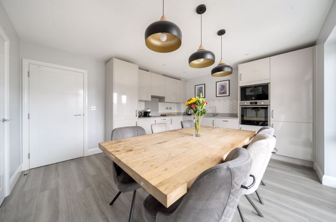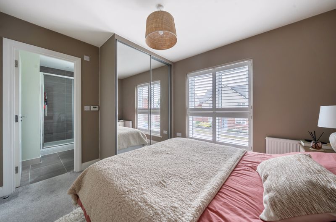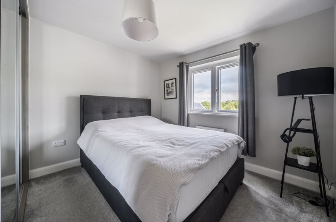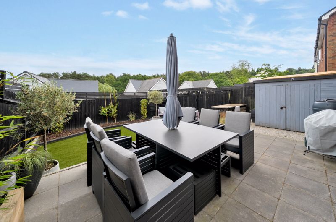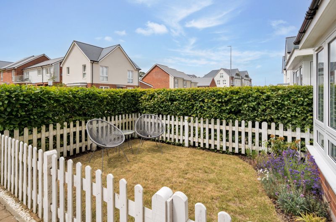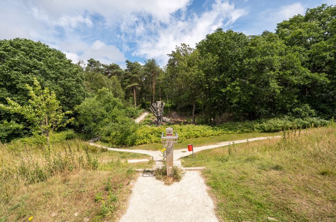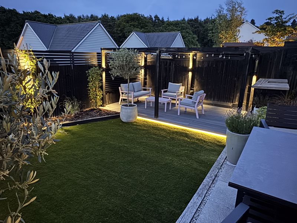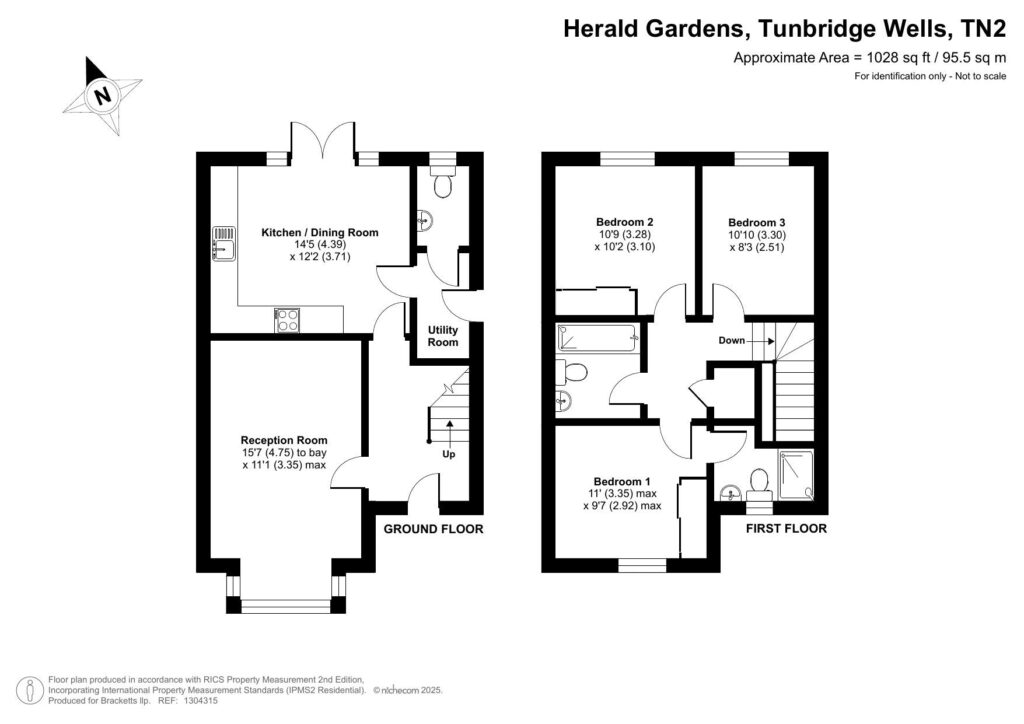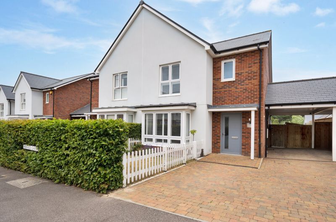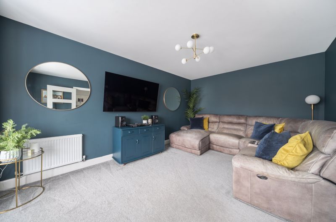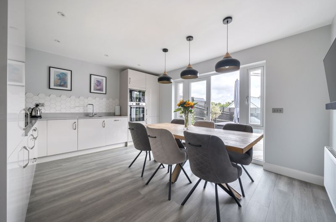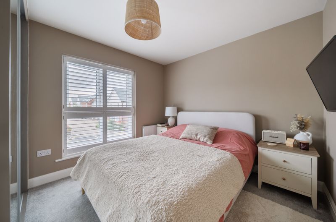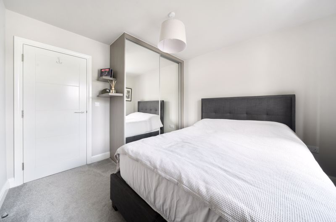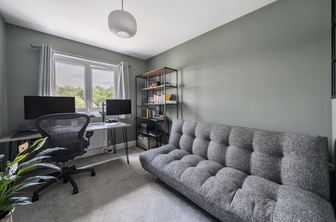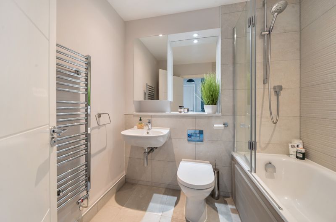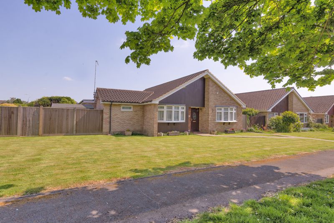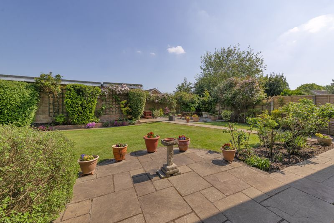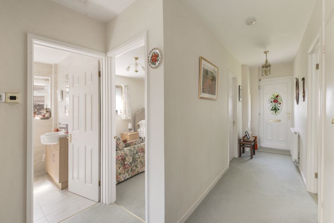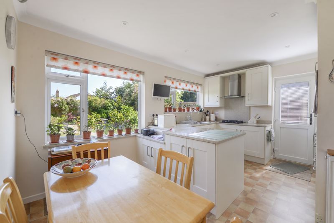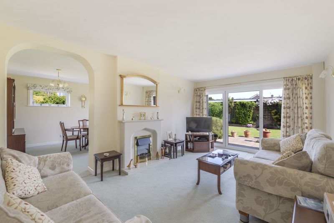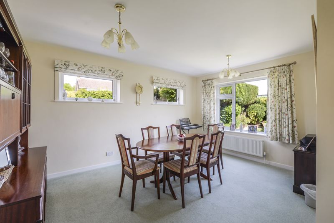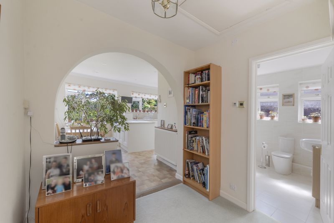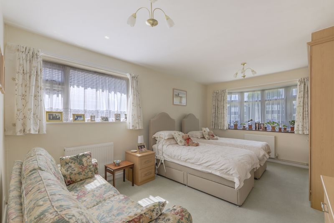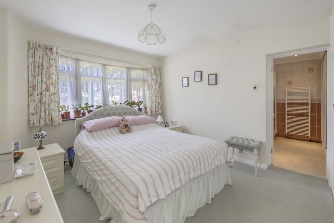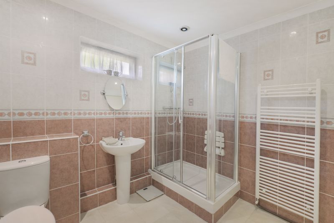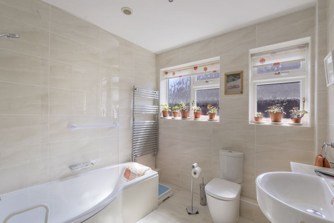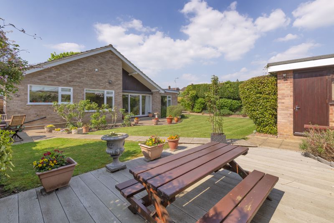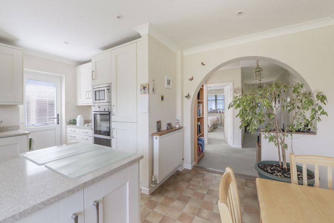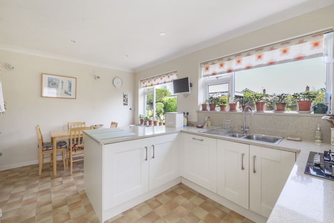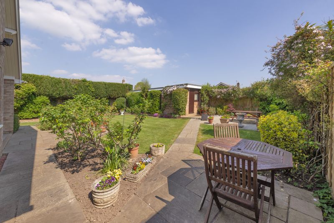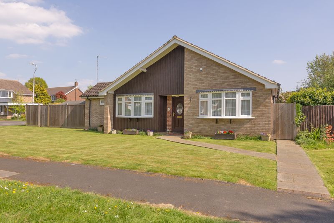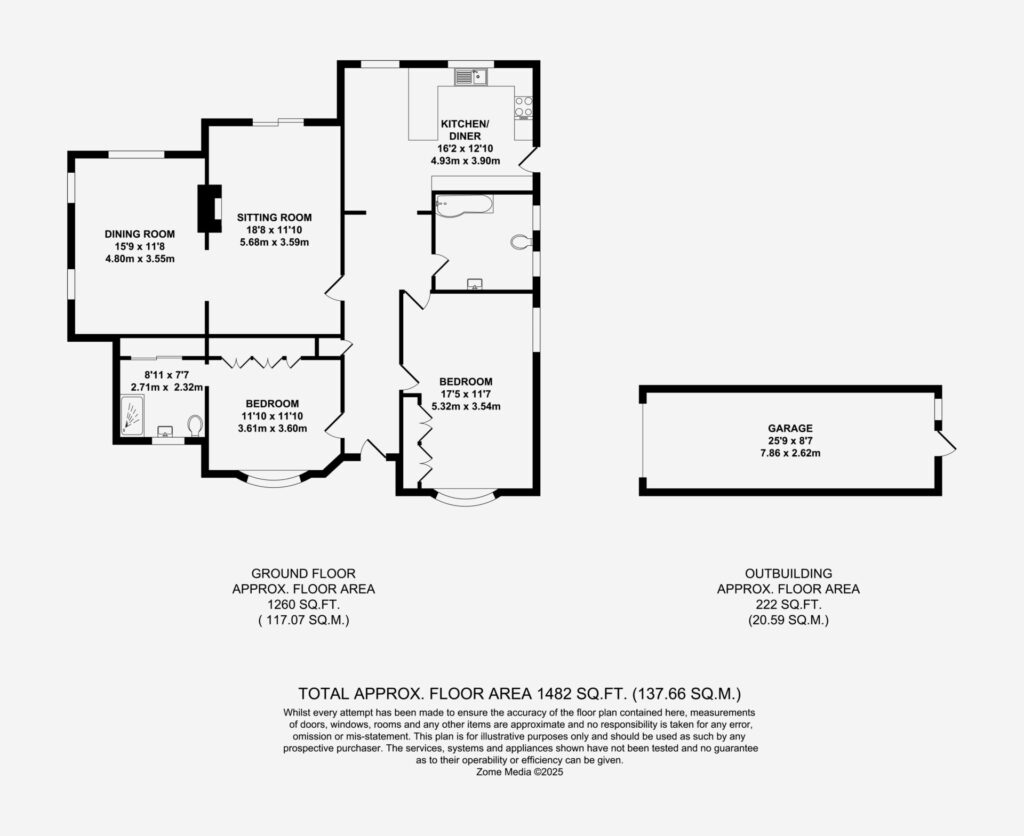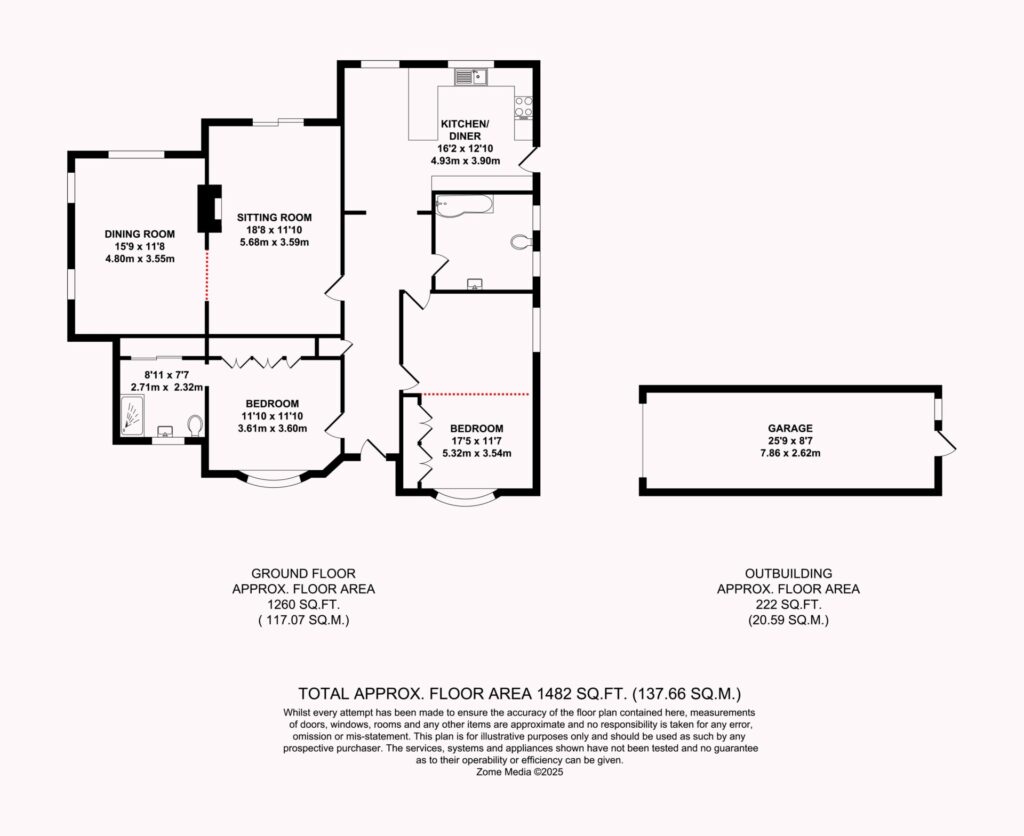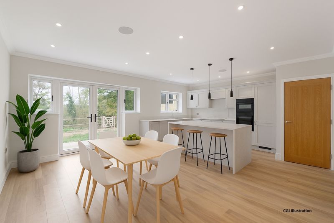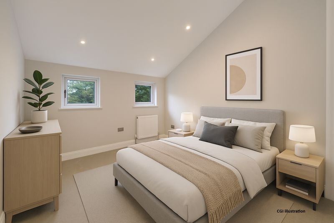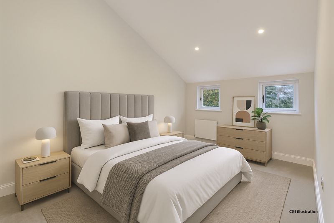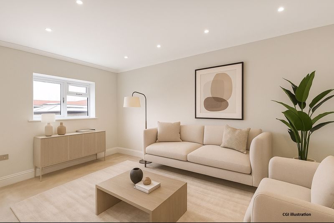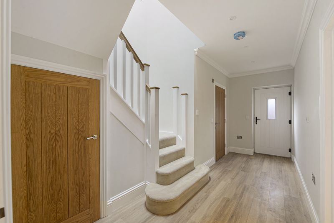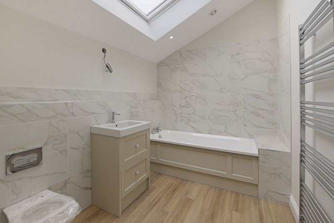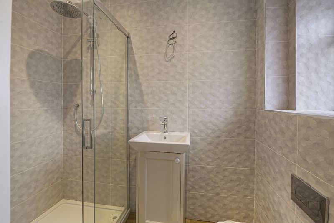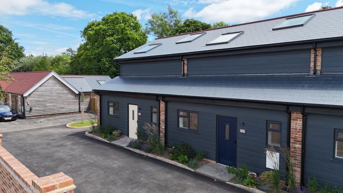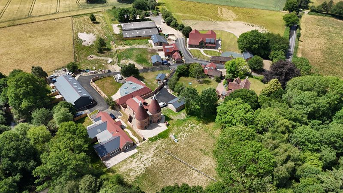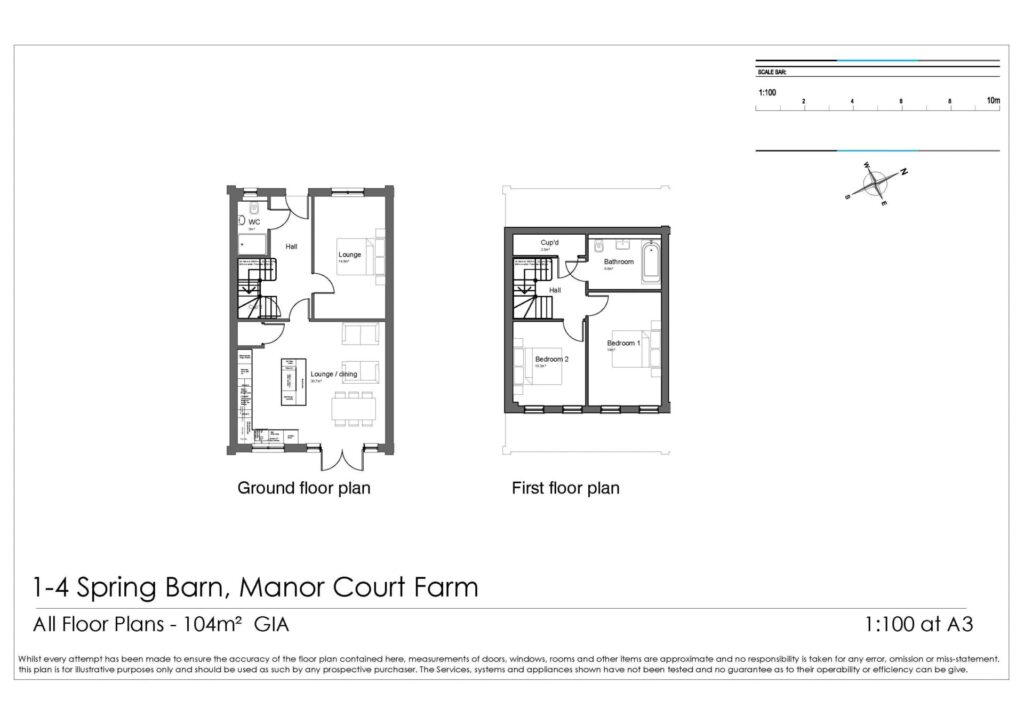SOLD
Vale Road, Southborough, Tunbridge Wells
-
Make Enquiry
Make Enquiry
Please complete the form below and a member of staff will be in touch shortly.
- Floorplan
- View Brochure
- Add To Shortlist
-
Send To Friend
Send details of Vale Road, Southborough, Tunbridge Wells to a friend by completing the information below.
Property Features
- Bay-Fronted Sitting Room
- Kitchen / Dining Room
- 4 Bedrooms
- Bathroom/WC
- Double Glazed Windows
- Gas Fired Central Heating
- Set Close to Southborough Common
- No Forward Chain
- Enclosed Rear Courtyard Garden
Description
Property Summary
Full Details
VIEWING
By appointment with Bracketts.
LOCATION
This property enjoys a pleasant and convenient position within a favoured part of Southborough being within a few hundred yards of the picturesque Common and a similar distance from day-to-day amenities on London Road where bus services connect to both Tonbridge and Tunbridge Wells and the miriad of secondary schools within the area. Tonbridge station with its frequent commuter services to London in 35 - 40 minutes is within 2.5 miles, High Brooms railway station is 1.5 miles distant and Tunbridge Wells town centre, with its pedestrianised precinct and the Royal Victoria Place shopping mall is about 2.5 miles distant. The area generally is well served by highly regarded schools for children of all age groups and has a healthy mix of sport, leisure and recreational facilities.
TO BE SOLD
An excellent opportunity to acquire a bay-fronted semi-detached house that is offered for sale free of any forward chain and has fresh floor coverings, kitchen and sanitary fittings to accommodation that is arranged over three floors, neatly presented throughout, with double glazed windows and gas fired central heating.
ACCOMMODATION
Ground Floor
Composite front door with twin glazed inserts to:
Entrance Hall
Staircase up.
Bay-Fronted Reception Road
Triple bay window to the front. Double radiator. Cupboard to one corner housing the electric consumer unit and meter.
Kitchen / Dining Room
Window and door to the rear garden. Double radiator. Vinyl flooring. Ceiling spotlights. Recessed understairs storage cupboard. L-shaped sweep of working surface extending to part of two walls being inset with a one-and-a-half bowl single drainer stainless steel sink unit with mixer tap above, plus a four ring electric hob inlaid with a stainless steel canopy and extractor above. Base units conceal integrated washing machine and dishwasher, storage and drawer pack. Fridge/freezer in housing unit. Suspended eye level cupboards, one concealing a Worcester gas fired boiler.
First Floor Landing
Window to the side.
Bedroom 1
Triple bay window to the front. Double radiator.
Bedroom 4
Window to the rear. Chimney breast with painted cast iron fireplace (not functional). Shelved airing cupboard to one alcove. Radiator.
Bathroom
Full height ceramic wall tiling around a panelled bath with ornate mixer tap, shower head and glazed folding concertina shower screen, wash basin with adjacent light and shaver socket, WC. Twin windows to the side. Extractor fan. Chrome towel rail/radiator.
Top Floor
Bedroom 3
Window to the side. Painted cast iron fireplace (not functional). Recess suitable for a wardrobe. Double radiator.
Bedroom 2
A twin aspect room with double radiator beneath window to the rear and further window to the side. Painted cast iron fireplace (not functional). Hatch to loft.
Agent's Note
Both Bedrooms 2 and 3 have headroom limited in part.
OUTSIDE
There is an area of garden to the FRONT of the property and a pathway to the side where there is an outside light and external gas meter. A gate to the side provides access to an enclosed REAR COURTYARD.
ROUTE TO VIEW
From our office in the High Street proceed in a northerly direction and turn left at the end of the road into Vale Road. Turn right onto London Road and proceed in a northerly direction on the A26 into Southborough and just after the St John's Methodist Church on the left, turn immediately left into Vale Road. Continue to the T-junction and turn right where the house will be found immediately on the left hand side.
Use our free stamp duty calculator to see how much stamp duty you would need to pay on this property.
| Availabilities | availability | — | Yes | Properties | 7 |
| Categories | category | WordPress core | Yes | Posts | 7 |
| Commercial Property Types | commercial_property_type | — | Yes | Properties, Appraisals | 8 |
| Commercial Tenures | commercial_tenure | — | Yes | Properties | 2 |
| Furnished | furnished | — | Yes | Properties, Appraisals | 3 |
| Locations | location | — | Yes | Properties | 0 |
| Management Dates | management_key_date_type | — | Yes | Key Dates | 3 |
| Marketing Flags | marketing_flag | — | Yes | Properties | 2 |
| Media Tags | media_tag | TaxoPress | Yes | Media | 0 |
| Outside Spaces | outside_space | — | Yes | Properties, Appraisals | 2 |
| Parking | parking | — | Yes | Properties, Appraisals | 7 |
| Price Qualifiers | price_qualifier | — | Yes | Properties | 4 |
| Property Features | property_feature | — | Yes | Properties | 0 |
| Property Types | property_type | — | Yes | Properties, Appraisals | 25 |
| Sale By | sale_by | — | Yes | Properties | 3 |
| Tags | post_tag | WordPress core | Yes | Posts | 1 |
| Tenures | tenure |
-
Make Enquiry
Make Enquiry
Please complete the form below and a member of staff will be in touch shortly.
- Floorplan
- View Brochure
- Add To Shortlist
-
Send To Friend
Send details of Vale Road, Southborough, Tunbridge Wells to a friend by completing the information below.
Call agent:
How much will it cost you to move?
Make an enquiry
Fill in the form and a team member will get in touch soon. Alternatively, contact us at the office below:

