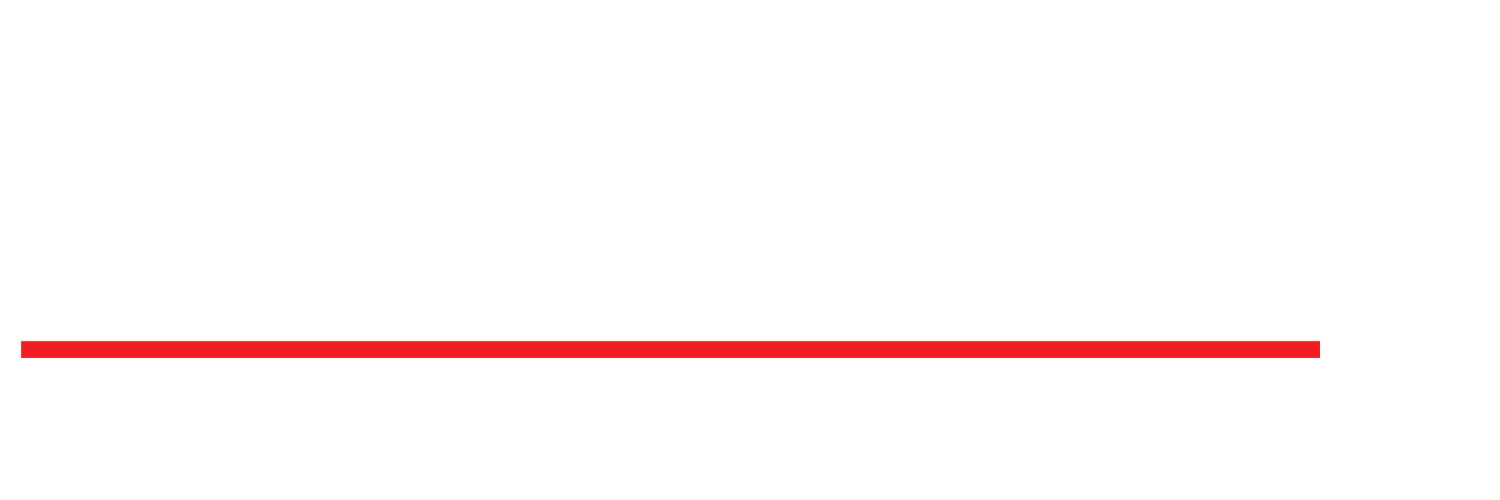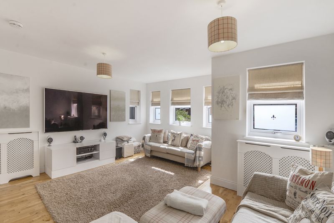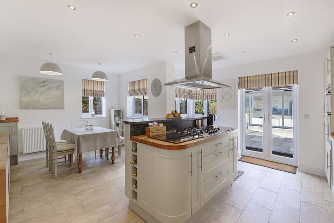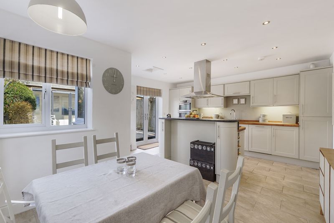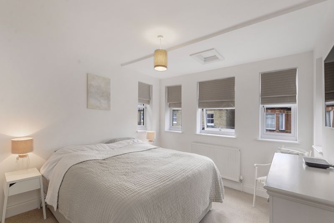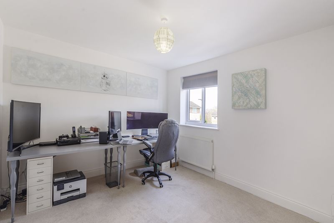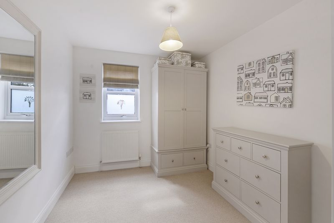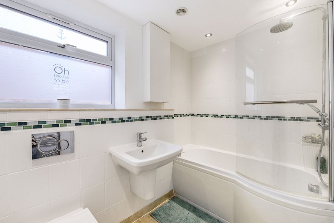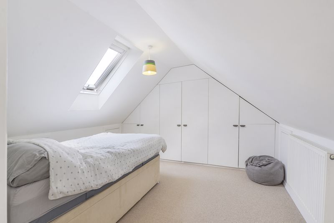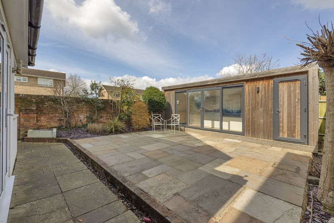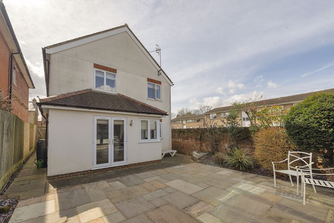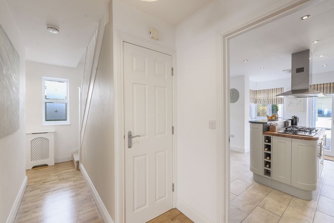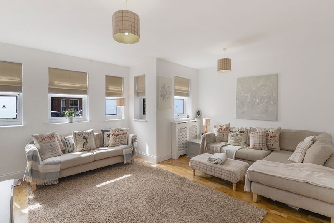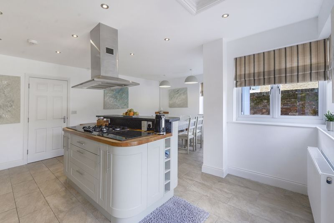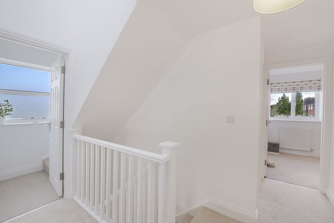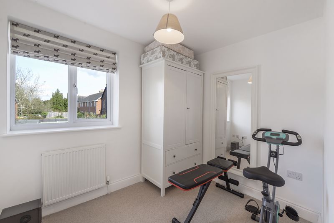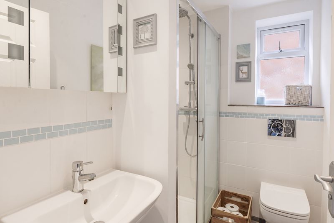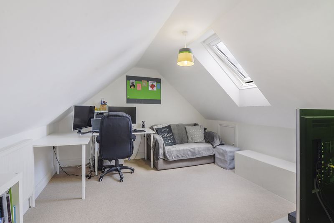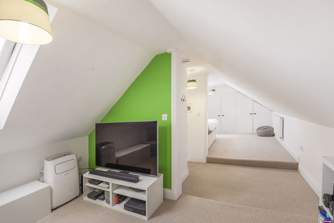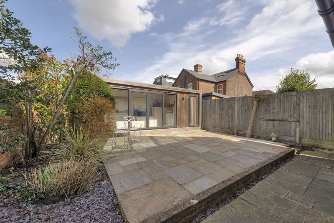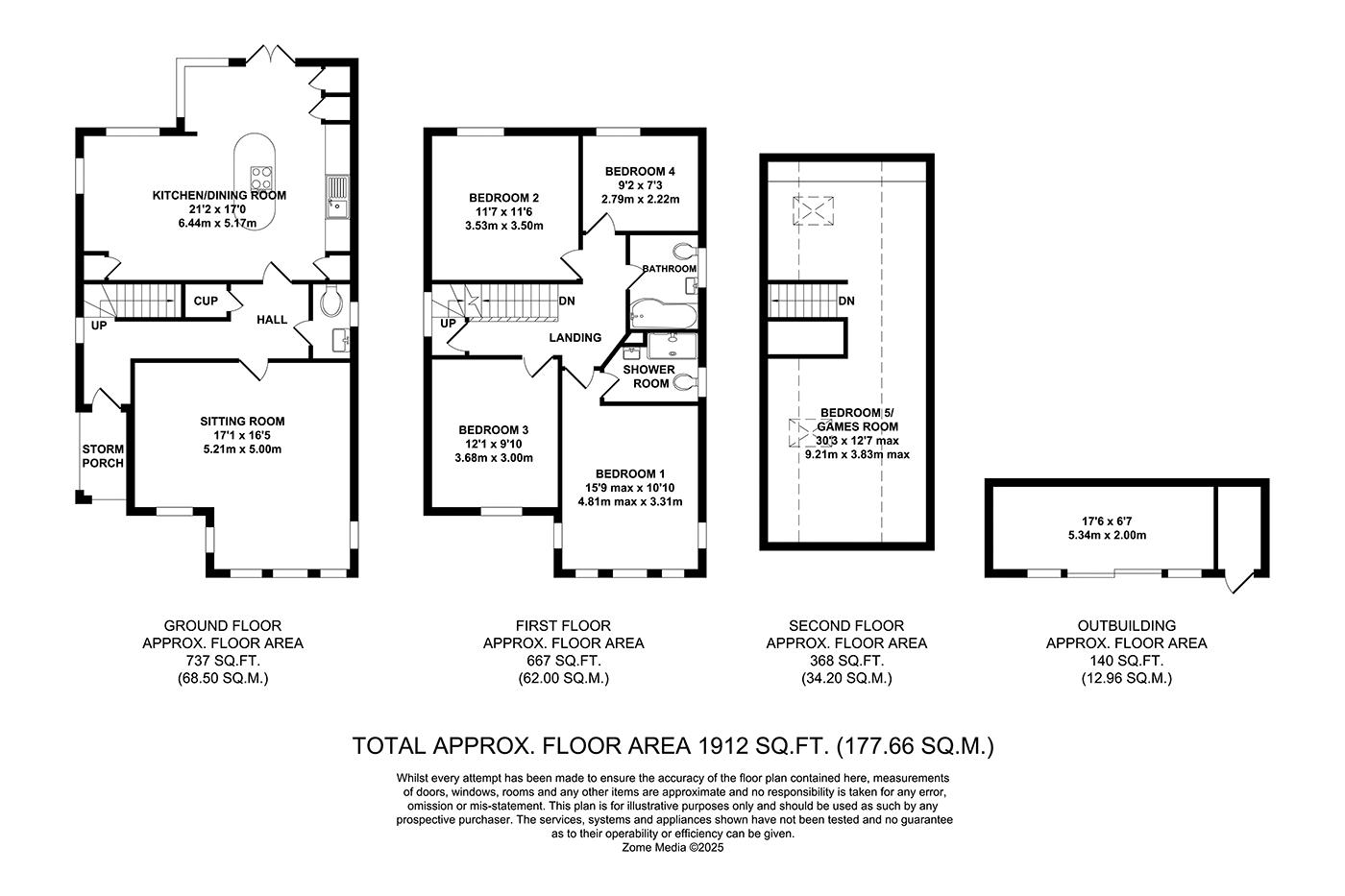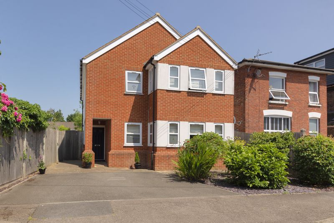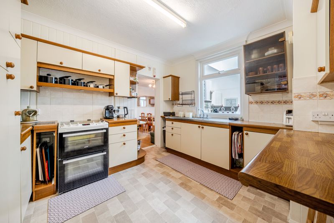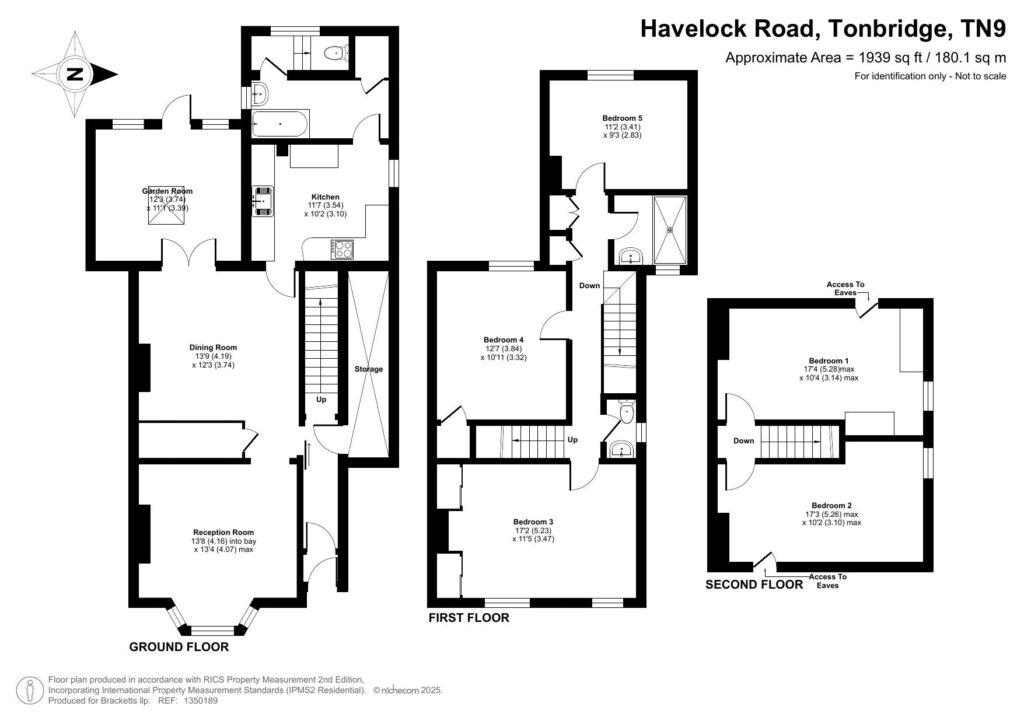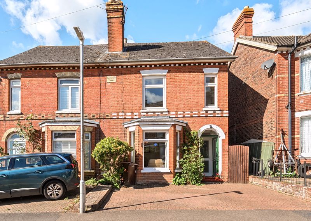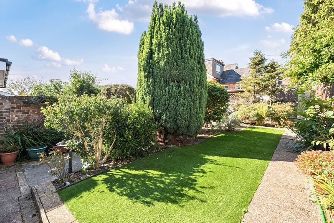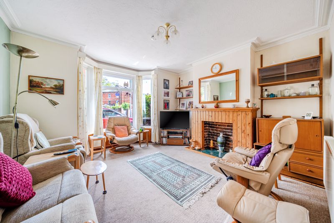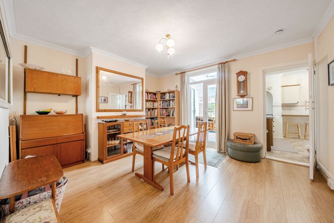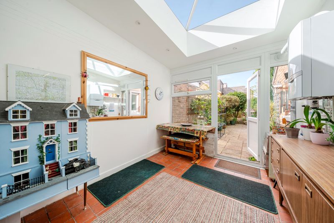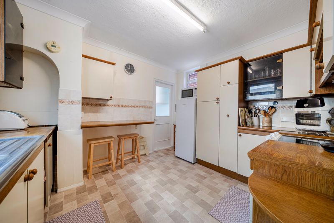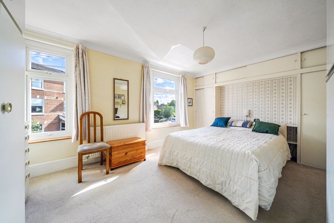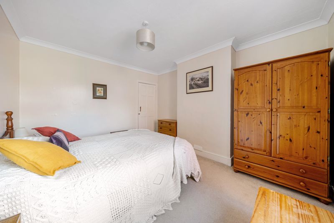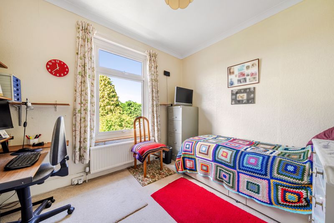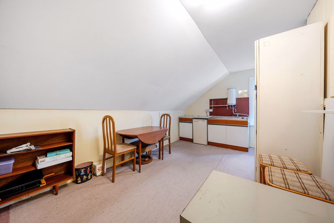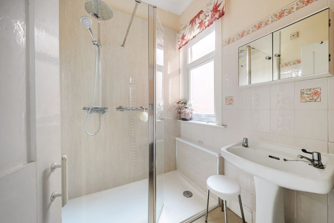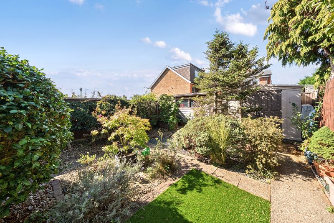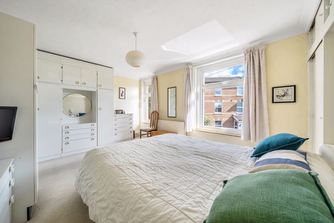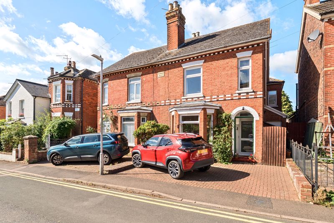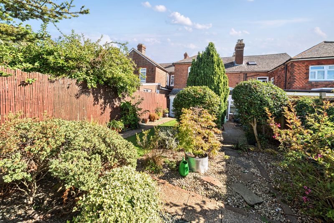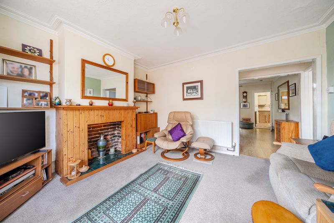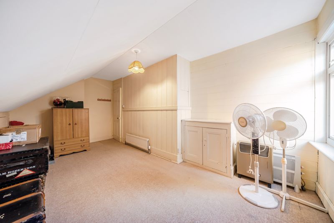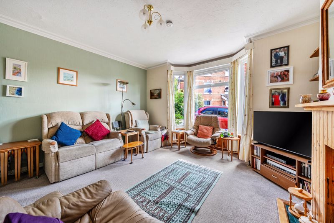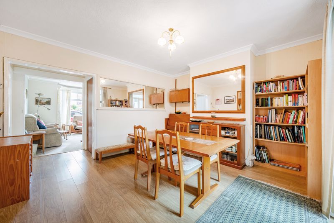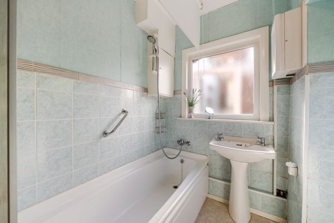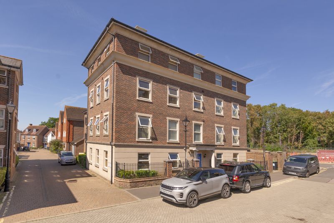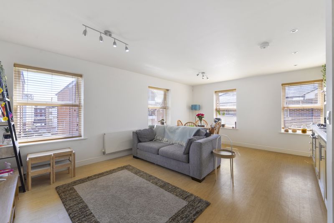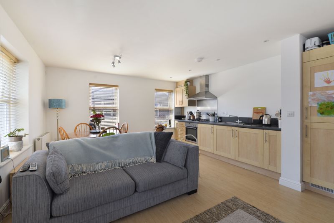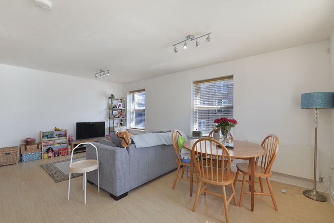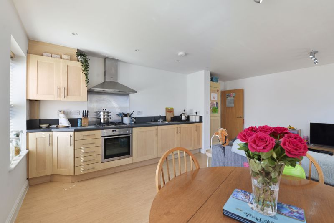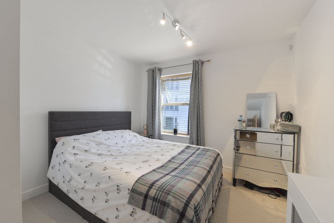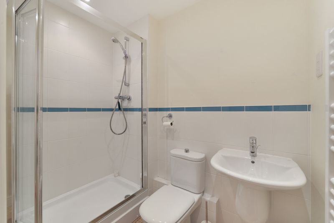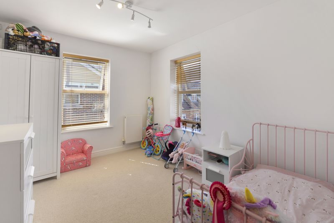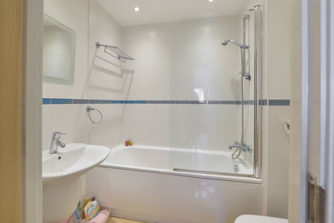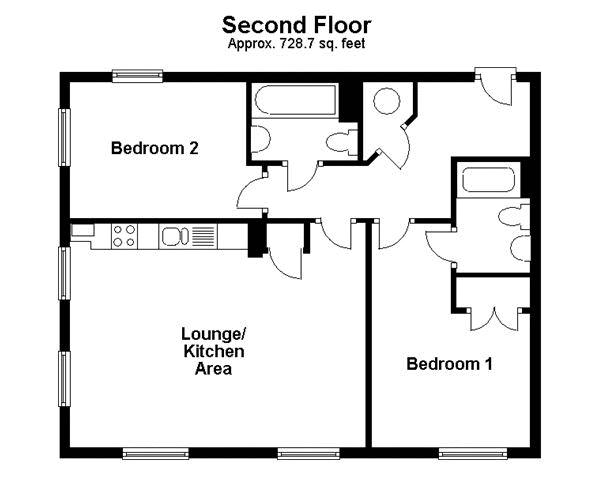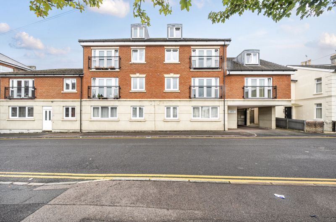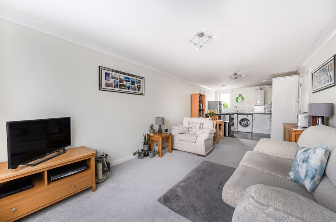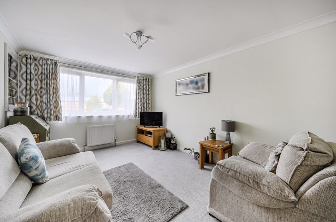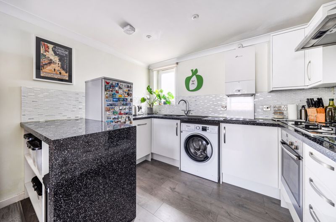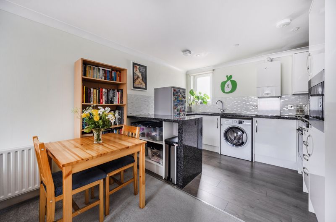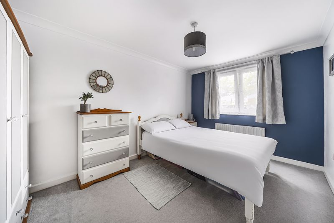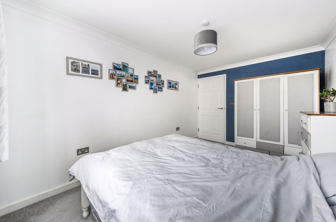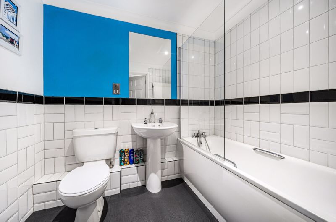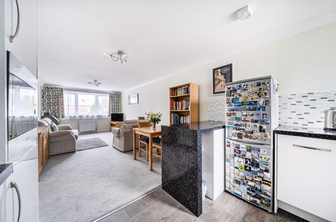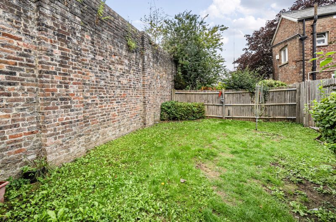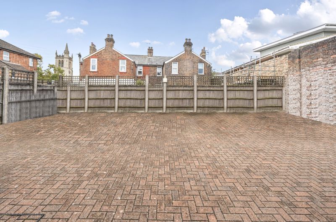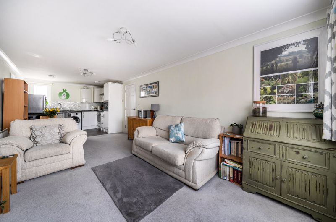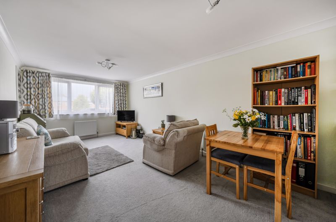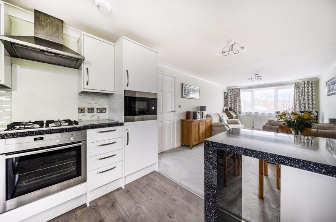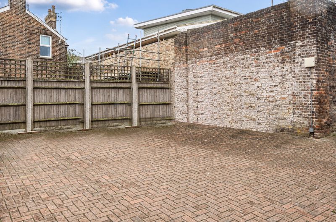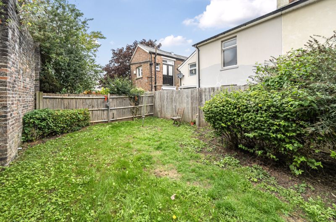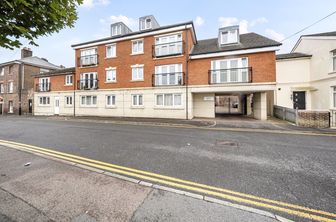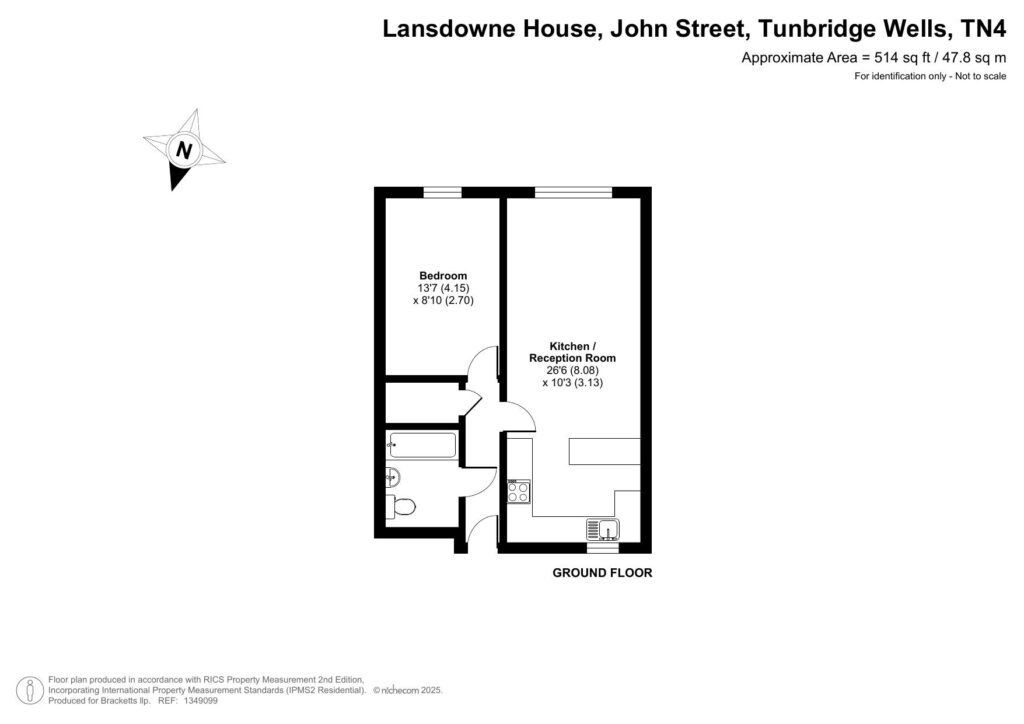SOLD STC
Uridge Road, Tonbridge, TN10 3EA
£765,000
-
Make Enquiry
Make Enquiry
Please complete the form below and a member of staff will be in touch shortly.
- Floorplan
- View Brochure
- Add To Shortlist
-
Send To Friend
Send details of Uridge Road, Tonbridge, TN10 3EA to a friend by completing the information below.
Detached House
in Tonbridge
, Kent
5 Bedrooms
1 Reception Rooms
2 Bathrooms
Freehold
Property Features
- Detached House
- Five Bedrooms
- Large Sitting Room
- Open Plan Kitchen / Dining Room
- Family Bathroom
- Ensuite To Principle Bedroom
- Garden Office / Studio
- Driveway
- Close Proximity To HS & MLS
- No Onward Chain
Description
Property Summary
Bracketts are delighted to offer for sale this fantastic family home situated on a quiet, tucked away road in Tonbridge. Built in 2014, the property boasts spacious rooms and internally comprises entrance hall, large living room, downstairs cloakroom and open plan kitchen / dining room. To the first floor there are three double bedrooms with an ensuite shower room to the principle bedroom, a further single bedroom and a family bathroom. To the second floor there is a further double bedroom which could easily be split into two rooms or be used as additional living space with a great amount of storage space in the eves. Outside is a low maintenance garden to the rear with a large garden office / studio / living space with storage room to the side. To the front, there is a driveway offering off road parking for multiple vehicles. The property also benefits from being fully networked with ethernet ports in every room as well as solar panels on the roof. The property is also conveniently located for being within close proximity to Tonbridge high street which offers a range of local shops, supermarkets, cafés, bars and restaurants and mainline station offering great links into London.
Stamp duty
Use our free stamp duty calculator to see how much stamp duty you would need to pay on this property.
| Availabilities | availability | — | Yes | Properties | 7 |
| Categories | category | WordPress core | Yes | Posts | 7 |
| Commercial Property Types | commercial_property_type | — | Yes | Properties, Appraisals | 8 |
| Commercial Tenures | commercial_tenure | — | Yes | Properties | 2 |
| Furnished | furnished | — | Yes | Properties, Appraisals | 3 |
| Locations | location | — | Yes | Properties | 0 |
| Management Dates | management_key_date_type | — | Yes | Key Dates | 3 |
| Marketing Flags | marketing_flag | — | Yes | Properties | 2 |
| Media Tags | media_tag | TaxoPress | Yes | Media | 0 |
| Outside Spaces | outside_space | — | Yes | Properties, Appraisals | 2 |
| Parking | parking | — | Yes | Properties, Appraisals | 7 |
| Price Qualifiers | price_qualifier | — | Yes | Properties | 4 |
| Property Features | property_feature | — | Yes | Properties | 0 |
| Property Types | property_type | — | Yes | Properties, Appraisals | 25 |
| Sale By | sale_by | — | Yes | Properties | 3 |
| Tags | post_tag | WordPress core | Yes | Posts | 1 |
| Tenures | tenure |
Bracketts are delighted to offer for sale this fantastic family home situated on a quiet, tucked away road in Tonbridge. Built in 2014, the property boasts spacious rooms and internally comprises entrance hall, large living room, downstairs cloakroom and open plan kitchen / dining room. To the first floor there are three double bedrooms with an ensuite shower room to the principle bedroom, a further single bedroom and a family bathroom. To the second floor there is a further double bedroom which could easily be split into two rooms or be used as additional living space with a great amount of storage space in the eves. Outside is a low maintenance garden to the rear with a large garden office / studio / living space with storage room to the side. To the front, there is a driveway offering off road parking for multiple vehicles. The property also benefits from being fully networked with ethernet ports in every room as well as solar panels on the roof. The property is also conveniently located for being within close proximity to Tonbridge high street which offers a range of local shops, supermarkets, cafés, bars and restaurants and mainline station offering great links into London.
£765,000
-
Make Enquiry
Make Enquiry
Please complete the form below and a member of staff will be in touch shortly.
- Floorplan
- View Brochure
- Add To Shortlist
-
Send To Friend
Send details of Uridge Road, Tonbridge, TN10 3EA to a friend by completing the information below.
Call agent:
How much will it cost you to move?
Make an enquiry
Fill in the form and a team member will get in touch soon. Alternatively, contact us at the office below:
Tonbridge
132 High Street, Tonbridge, Kent, TN9 1BB
