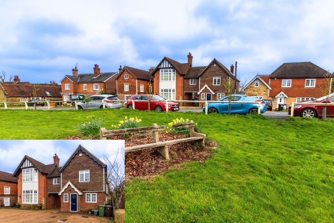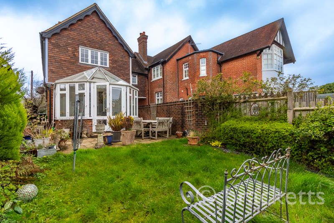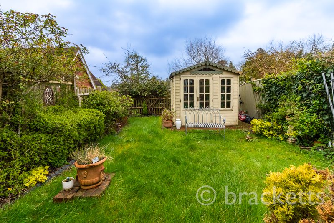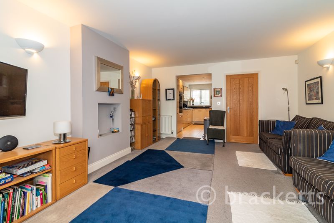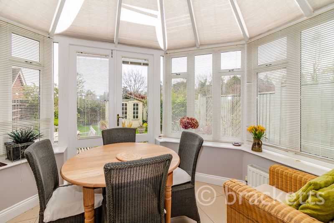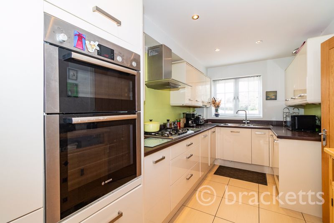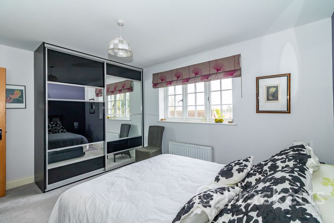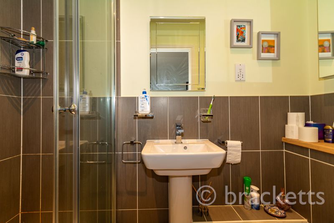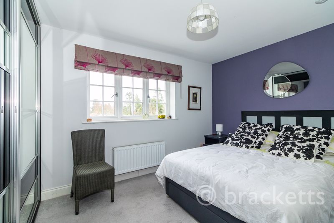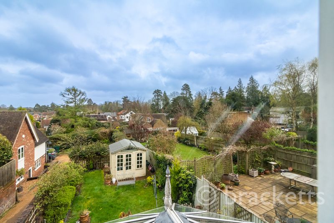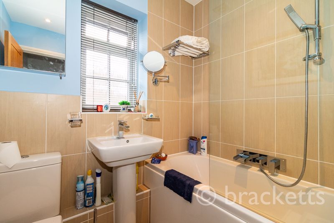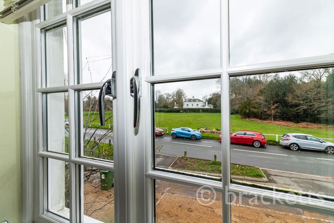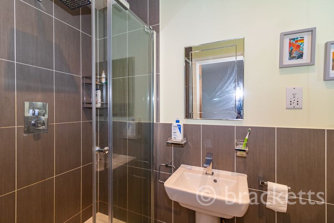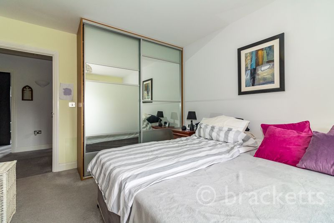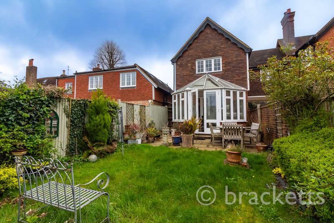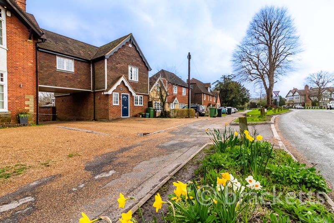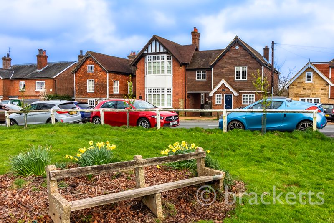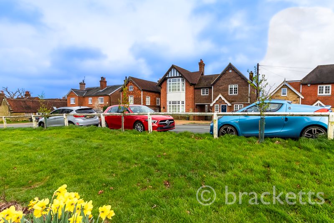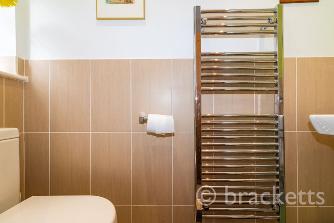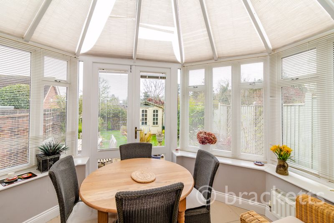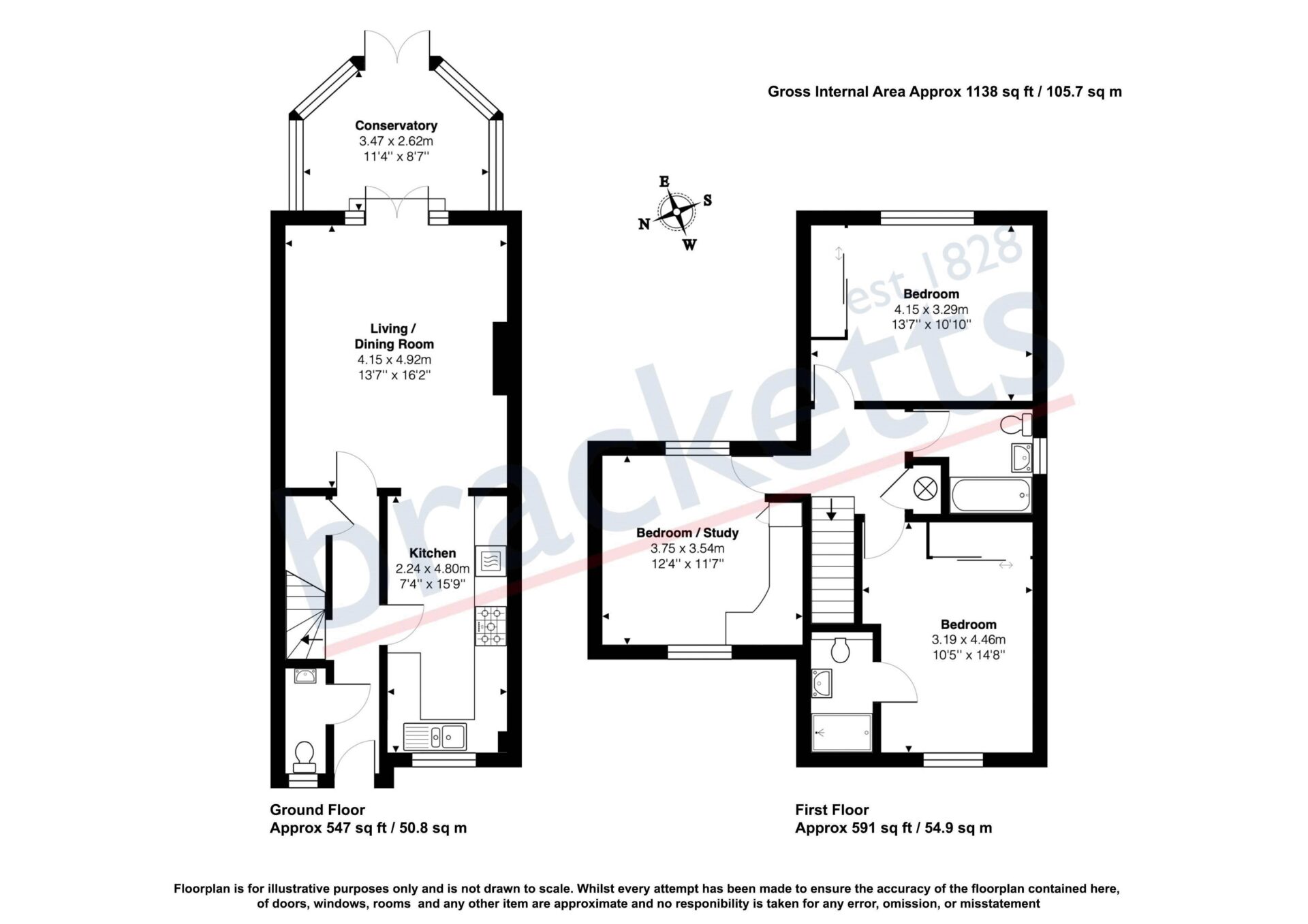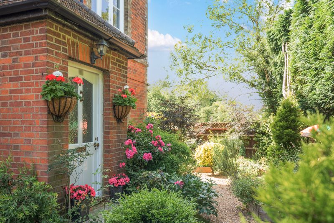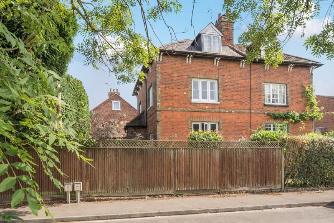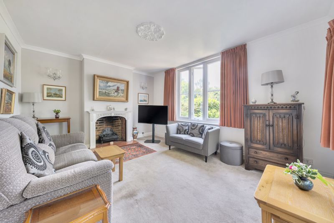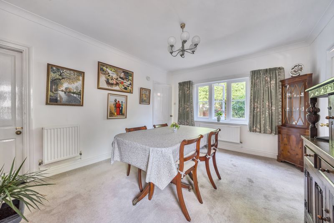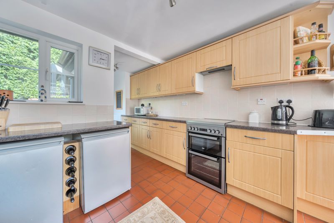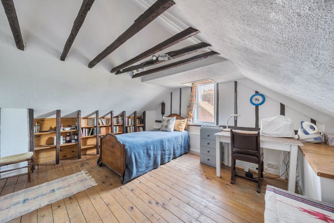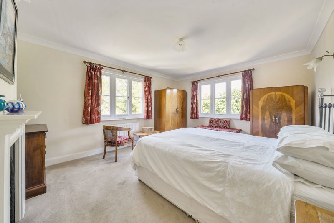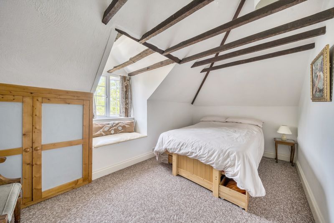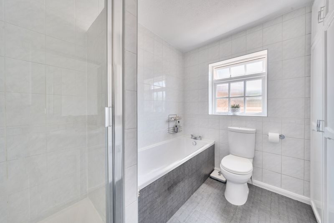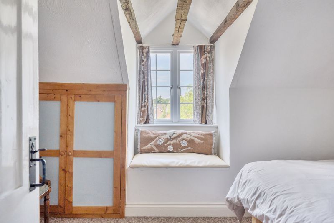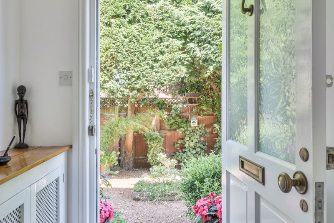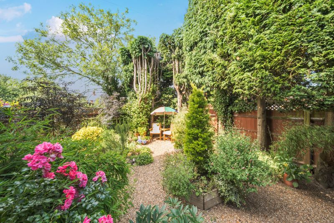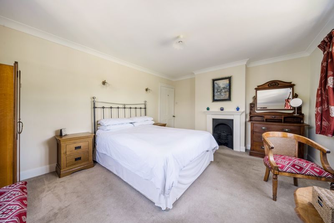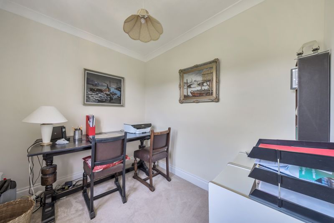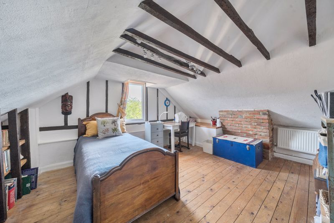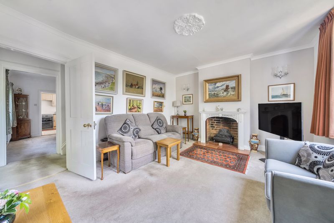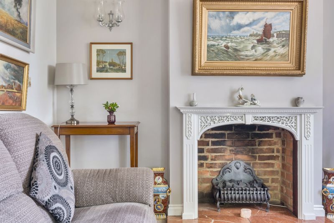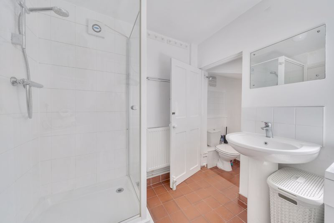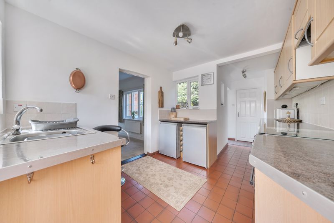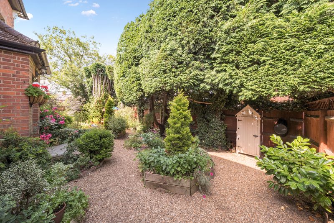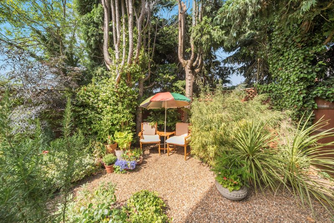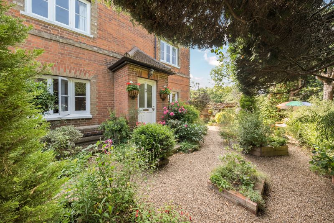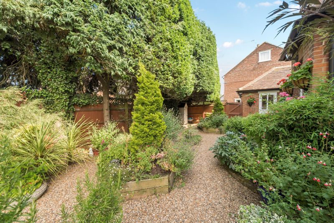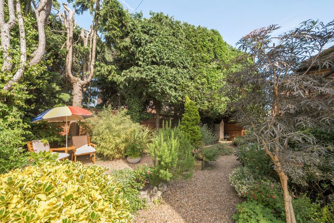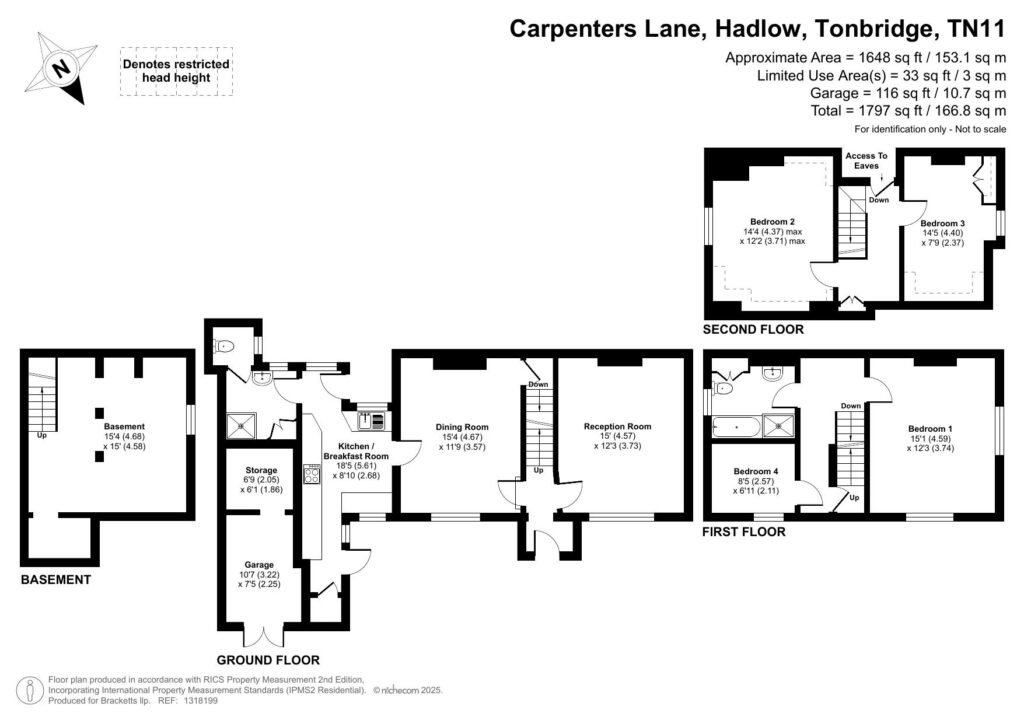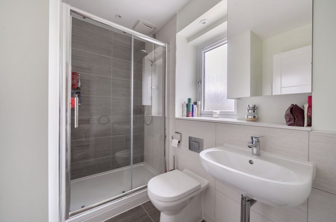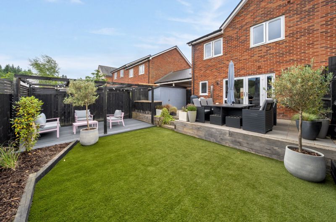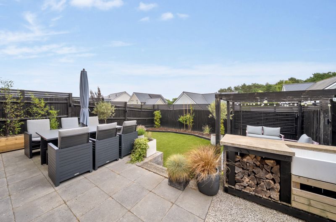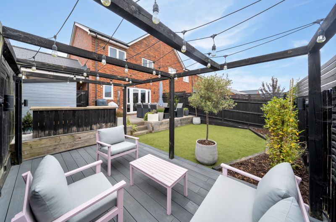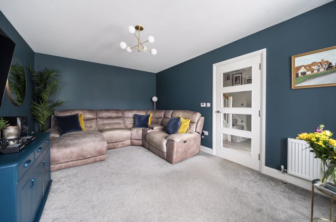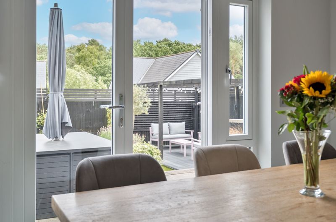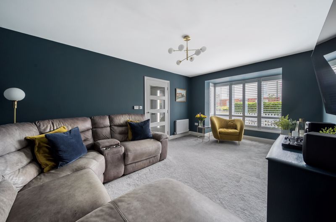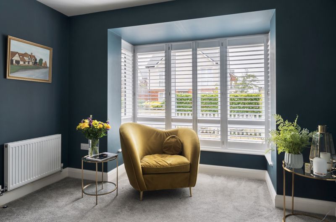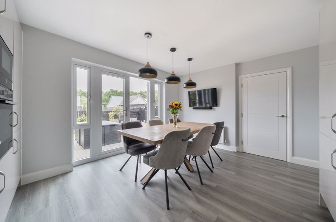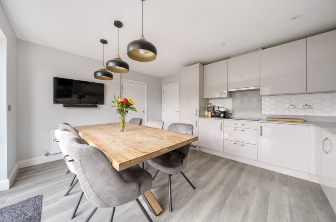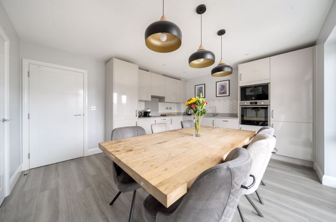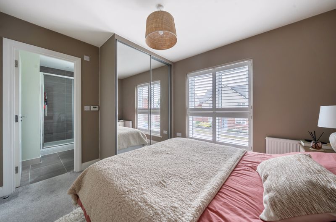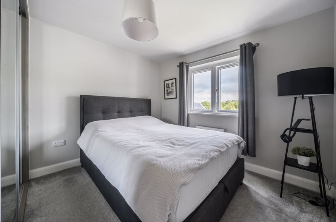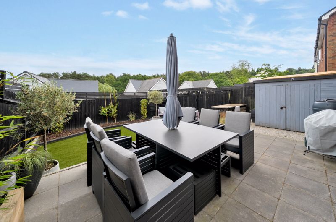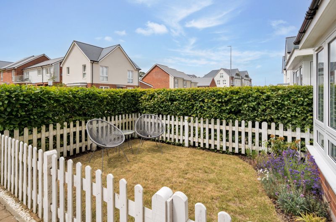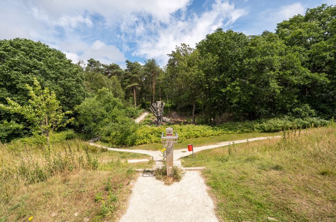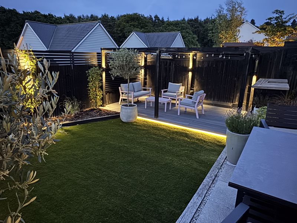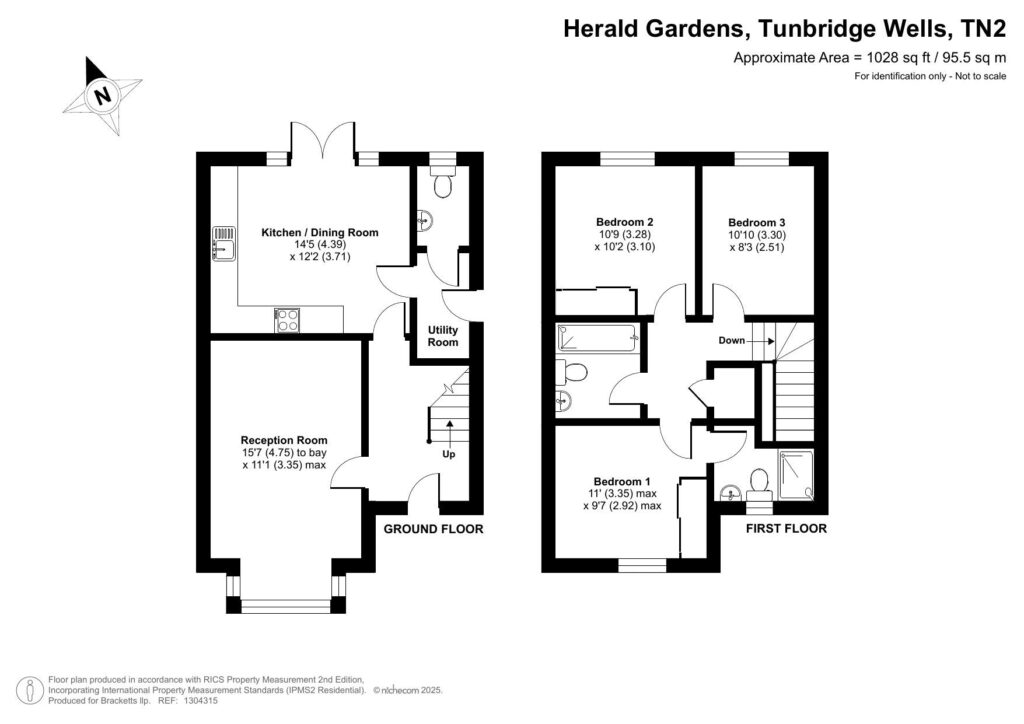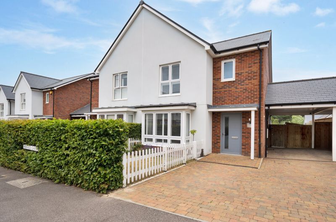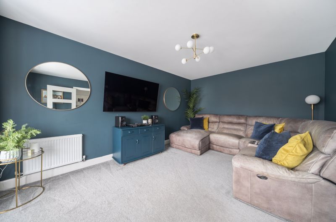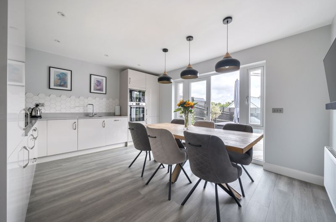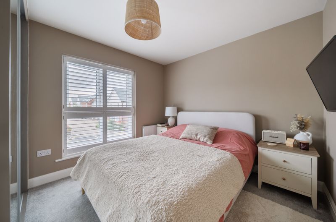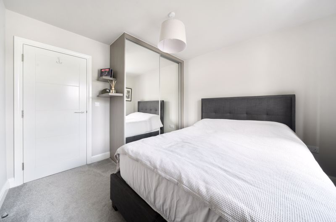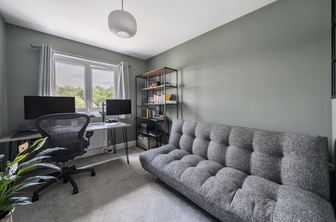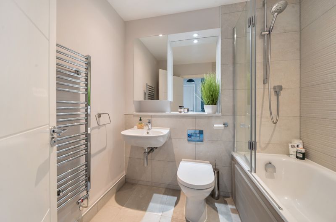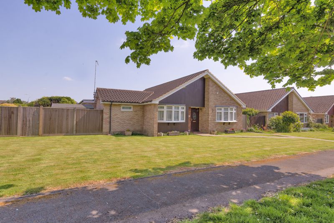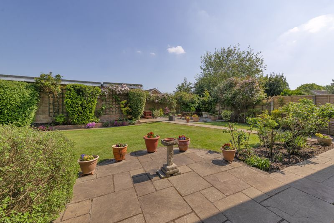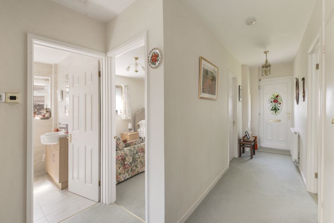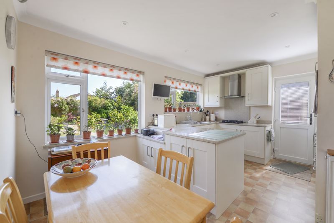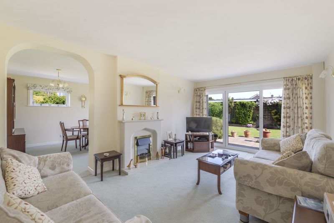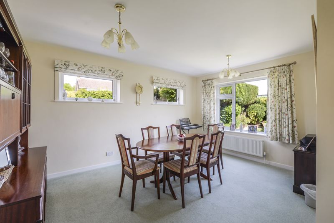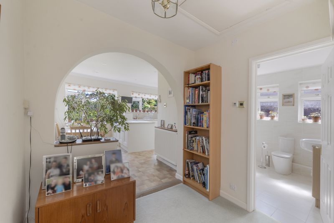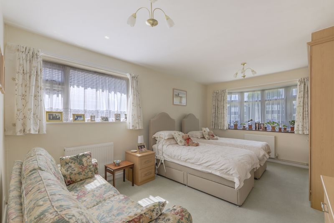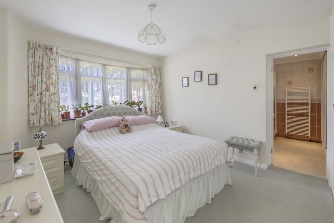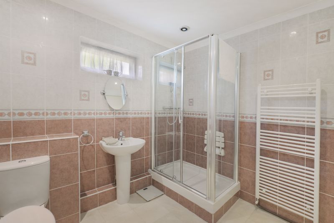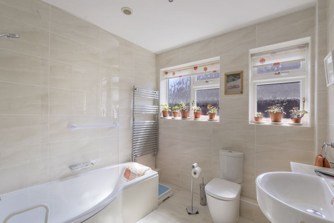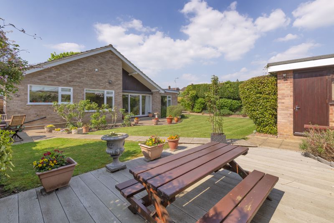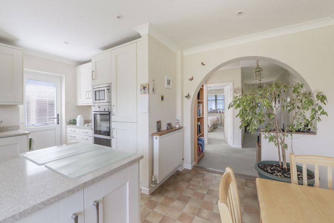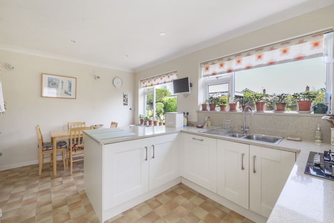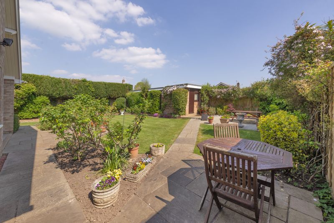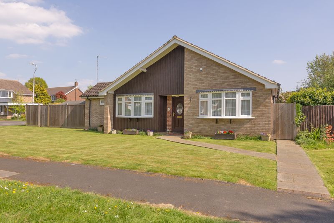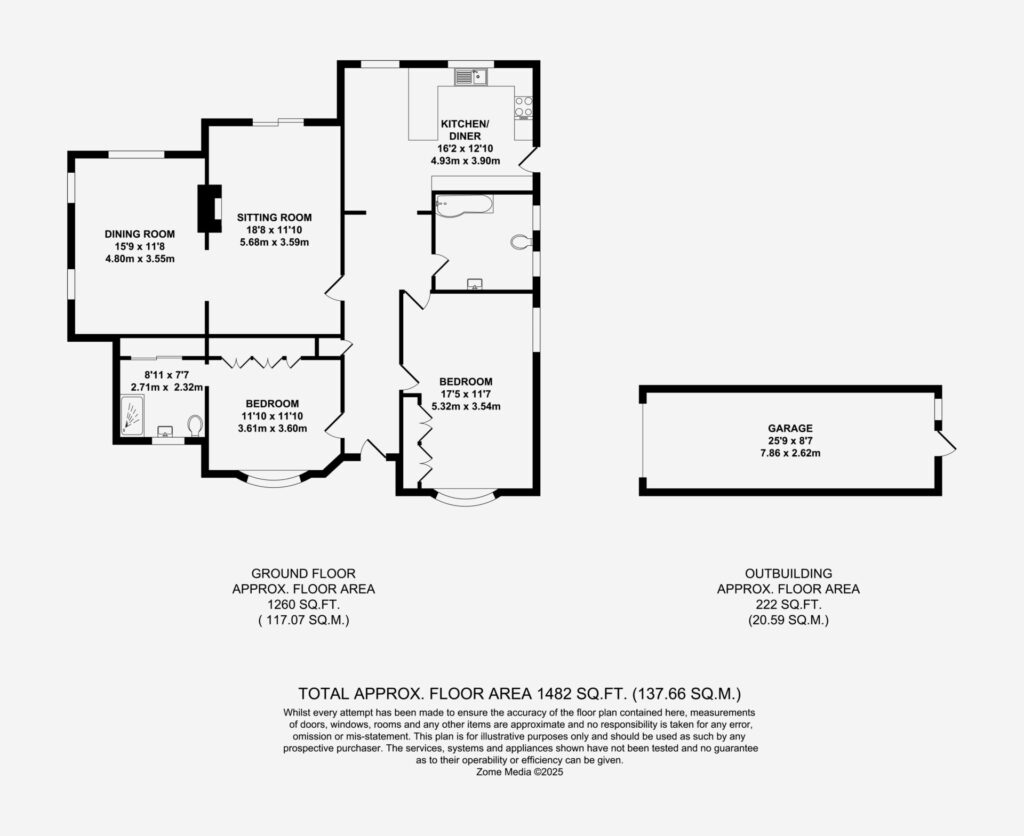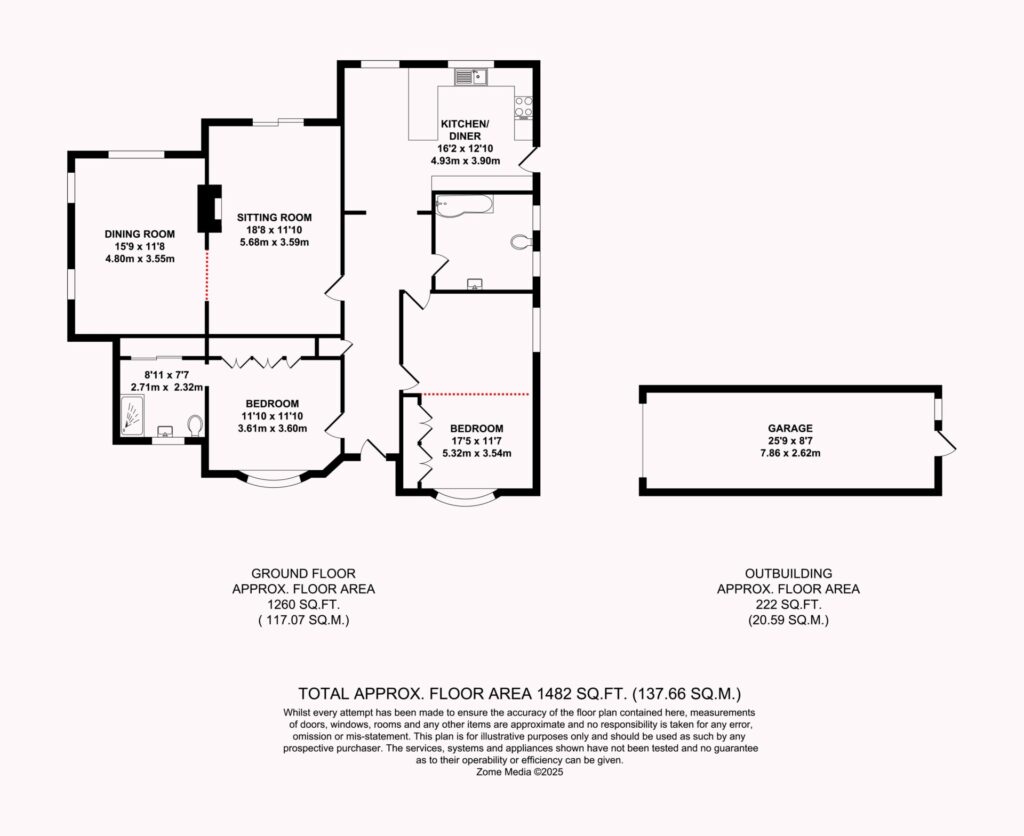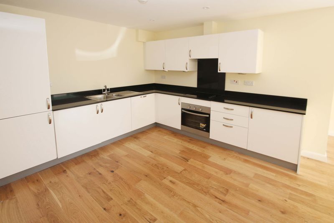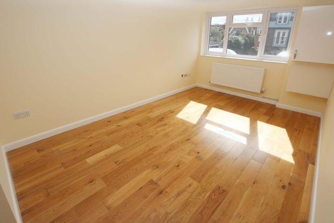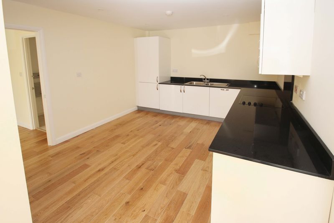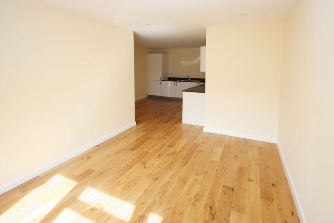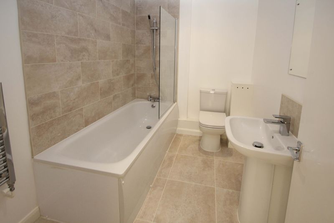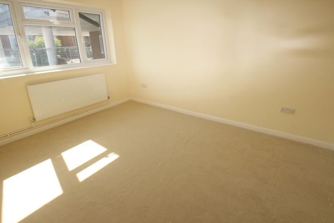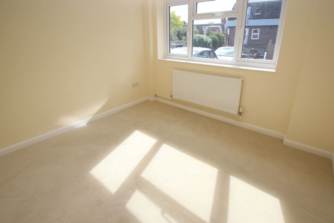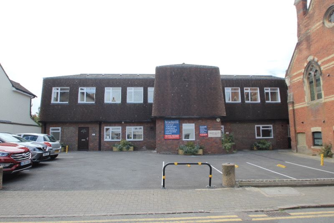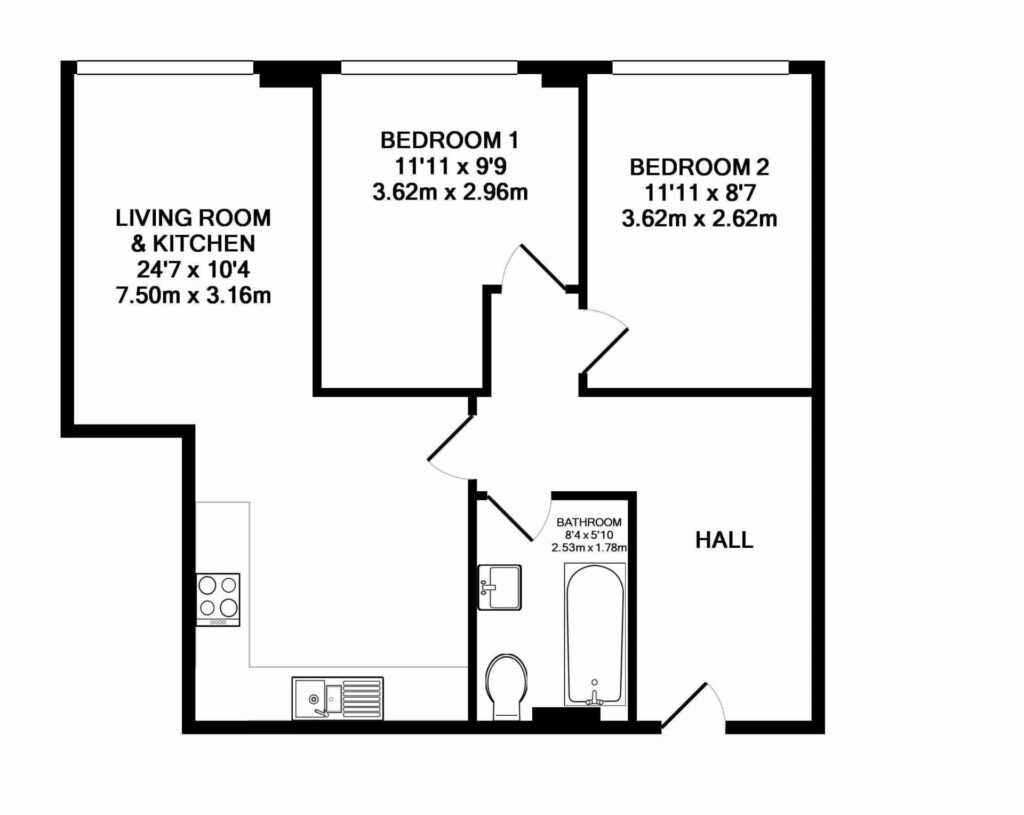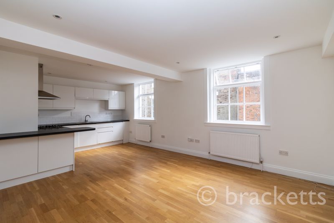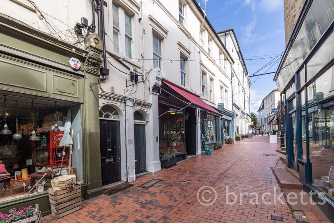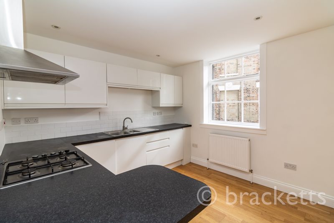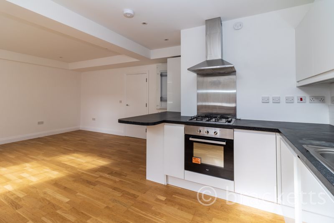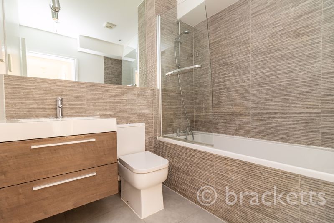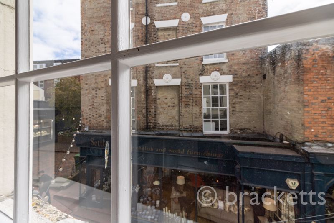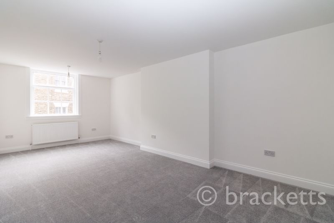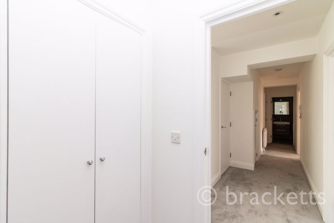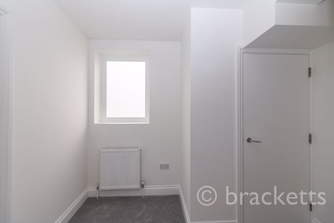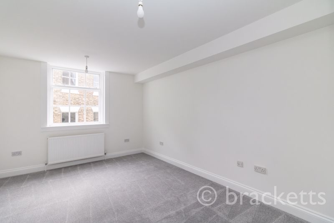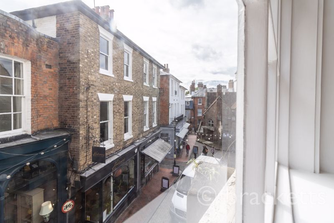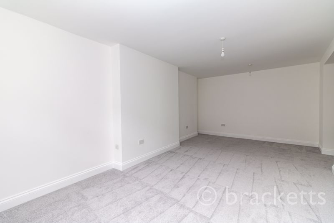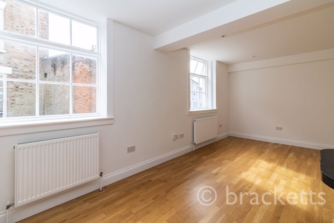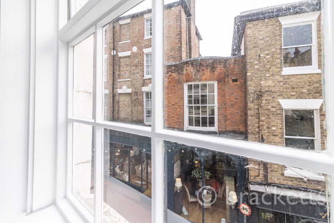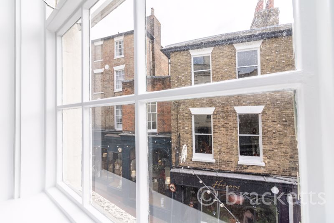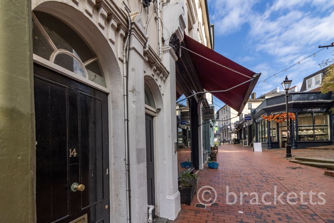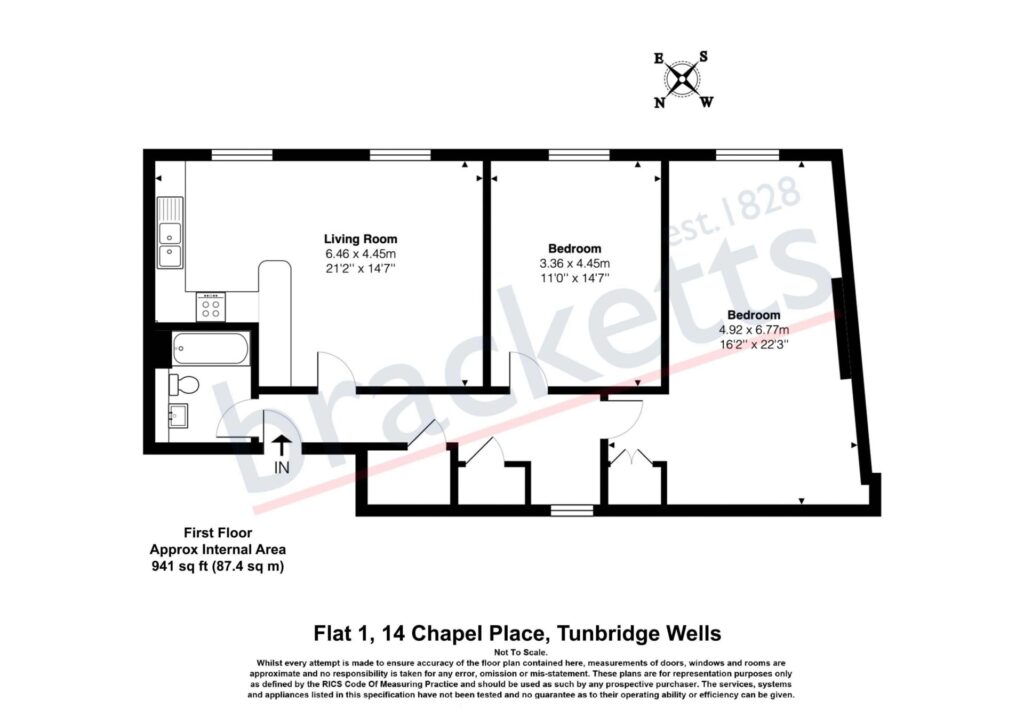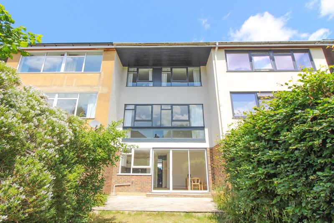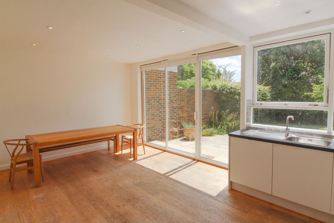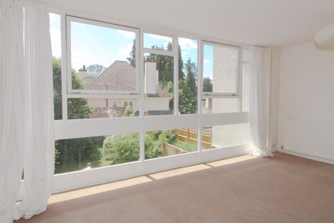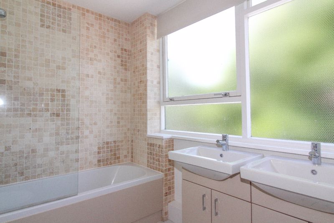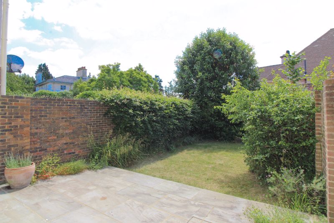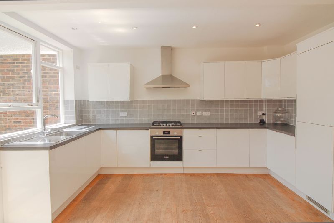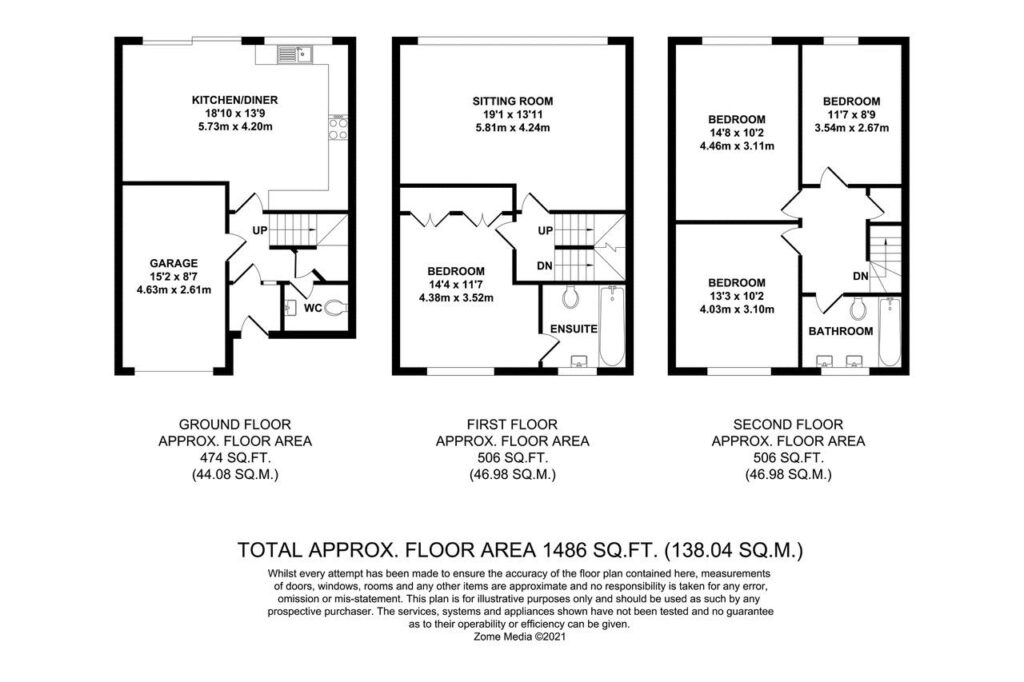LET AGREED
The Green, Langton Green, Tunbridge Wells
-
Make Enquiry
Make Enquiry
Please complete the form below and a member of staff will be in touch shortly.
- Floorplan
- Add To Shortlist
-
Send To Friend
Send details of The Green, Langton Green, Tunbridge Wells to a friend by completing the information below.
Property Features
- Attached Period-Style House
- Central Village Location, Views of the Village Green
- Near to Langton Green Primary School & Holmewood House Prep School.
- Off Street Parking
- 2 Reception Rooms, Downstairs Cloakroom, Modern Kitchen
- 3 good size Bedrooms
- En Suite Shower Room & Family Bathroom
- EPC C & council tax F
Description
Property Summary
Enjoying an enviable location directly facing the Village Green in Langton Green is this period-style modern house constructed by Panfile in 2011. This house is set back from the road with off street parking. The front windows all enjoy an aspect over the Green whilst the popular local public house, The Hare, is within a stone’s throw. This is a historic and picturesque area and the accommodation is constructed with an appealing mix of modern convenience with some character features.
The downstairs has a modern kitchen, cloakroom, reception room and conservatory/dining room which leads to the garden.
Upstairs are three good sized bedrooms, one en suite, plus a contemporary bathroom.
Parking is provided on the front driveway and there is unrestricted parking immediately opposite running alongside the Village Green. There is a pleasant rear garden, laid to lawn with flower and shrubbery borders, together with a timber garden shed.
Available unfurnished begin July
Full Details
VIEWING
By appointment with Bracketts.
LOCATION
The property is situated off Langton Road in a cul-de-sac convenient for the villages’ local amenities for day-to-day use and The Hare public house. There is the highly regarded Langton Green primary school (0.8 of a mile) and Holmewood House preparatory school (0.4 of a mile).
Tunbridge Wells is about 2.6 miles to the east and here there are highly regarded secondary and grammar schools. Tunbridge Wells affords comprehensive shopping and cultural facilities, together with a mainline railway station that provides commuter services into London (Charing Cross and London Bridge) in about 50 minutes. The town also has the café culture and independent retailers in the High Street, Pantiles, together with the Royal Victoria Place shopping centre and the area generally is well served by sport, leisure and recreational facilities, cricket, golf and tennis, alongside two theatres.
The coast is about 33 miles to the south and Gatwick about 20 miles to the west.
| Availabilities | availability | — | Yes | Properties | 7 |
| Categories | category | WordPress core | Yes | Posts | 7 |
| Commercial Property Types | commercial_property_type | — | Yes | Properties, Appraisals | 8 |
| Commercial Tenures | commercial_tenure | — | Yes | Properties | 2 |
| Furnished | furnished | — | Yes | Properties, Appraisals | 3 |
| Locations | location | — | Yes | Properties | 0 |
| Management Dates | management_key_date_type | — | Yes | Key Dates | 3 |
| Marketing Flags | marketing_flag | — | Yes | Properties | 2 |
| Media Tags | media_tag | TaxoPress | Yes | Media | 0 |
| Outside Spaces | outside_space | — | Yes | Properties, Appraisals | 2 |
| Parking | parking | — | Yes | Properties, Appraisals | 7 |
| Price Qualifiers | price_qualifier | — | Yes | Properties | 4 |
| Property Features | property_feature | — | Yes | Properties | 0 |
| Property Types | property_type | — | Yes | Properties, Appraisals | 25 |
| Sale By | sale_by | — | Yes | Properties | 3 |
| Tags | post_tag | WordPress core | Yes | Posts | 1 |
| Tenures | tenure |
Enjoying an enviable location directly facing the Village Green in Langton Green is this period-style modern house constructed by Panfile in 2011. This house is set back from the road with off street parking. The front windows all enjoy an aspect over the Green whilst the popular local public house, The Hare, is within a stone’s throw. This is a historic and picturesque area and the accommodation is constructed with an appealing mix of modern convenience with some character features. The downstairs has a modern kitchen, cloakroom, reception room and conservatory/dining room which leads to the garden. Upstairs are three good sized bedrooms, one en suite, plus a contemporary bathroom. Parking is provided on the front driveway and there is unrestricted parking immediately opposite running alongside the Village Green. There is a pleasant rear garden, laid to lawn with flower and shrubbery borders, together with a timber garden shed. Available unfurnished begin July
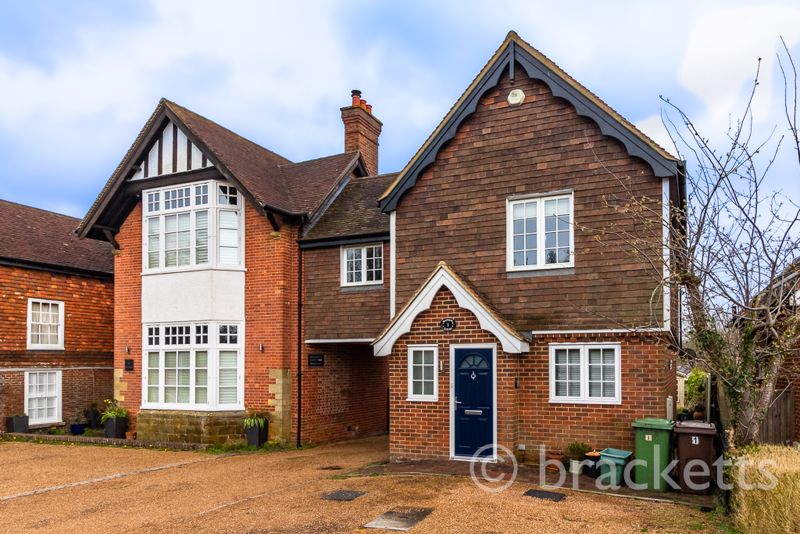
LET AGREED
Download brochure
-
Make Enquiry
Make Enquiry
Please complete the form below and a member of staff will be in touch shortly.
- Floorplan
- Add To Shortlist
-
Send To Friend
Send details of The Green, Langton Green, Tunbridge Wells to a friend by completing the information below.
Call agent:
What can you afford to rent?
Make an enquiry
Fill in the form and a team member will get in touch soon. Alternatively, contact us at the office below:

