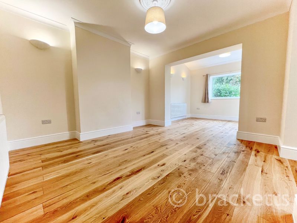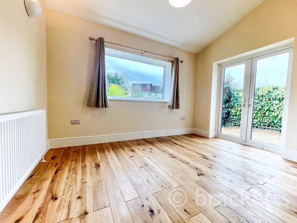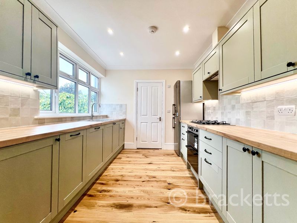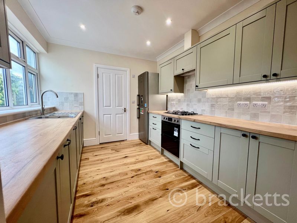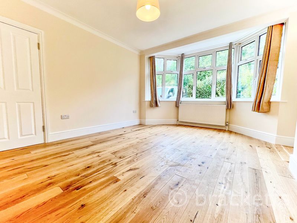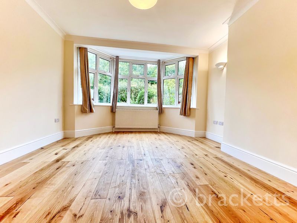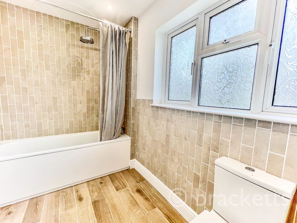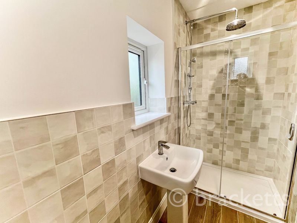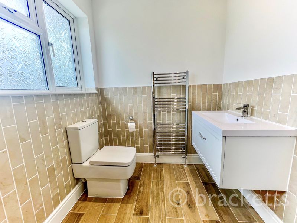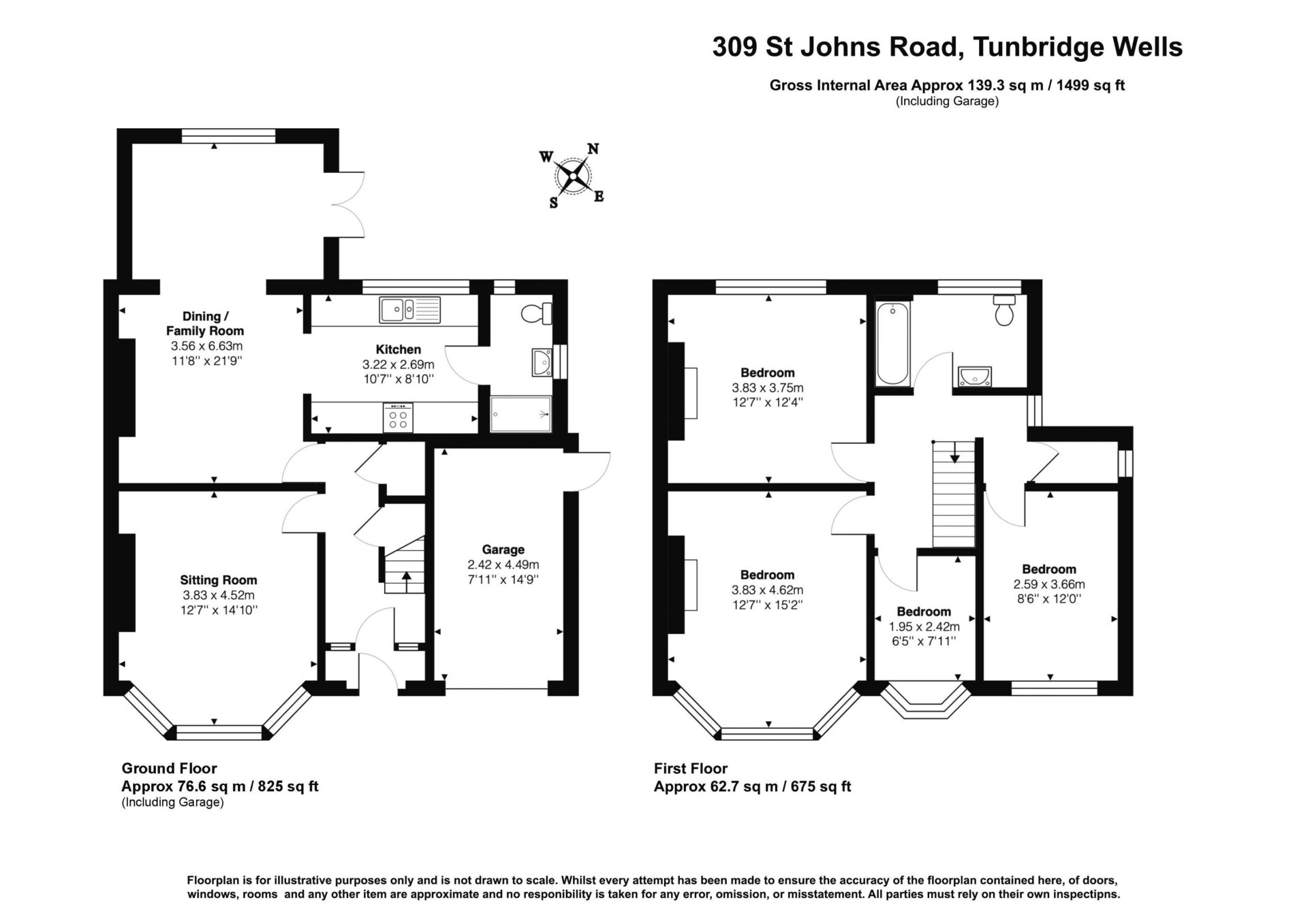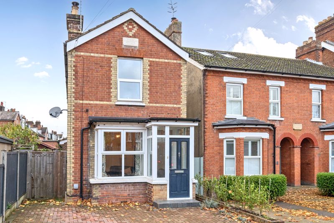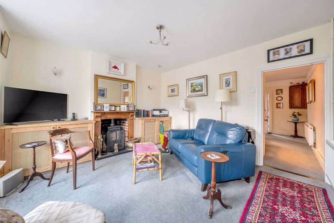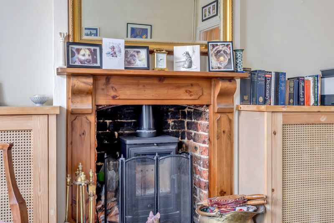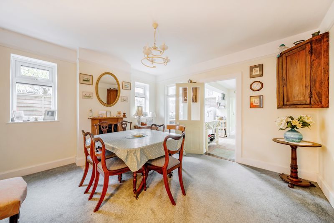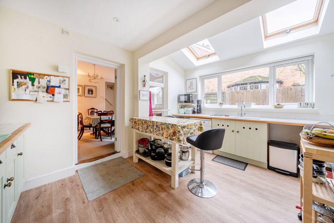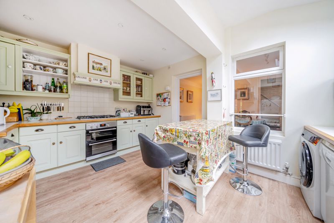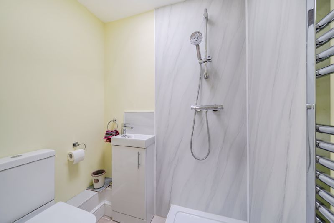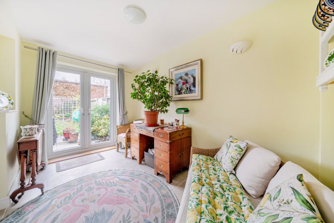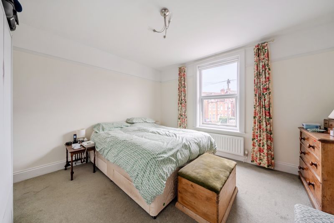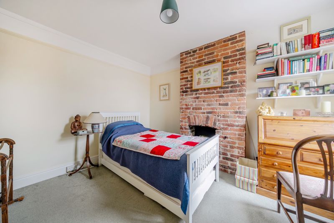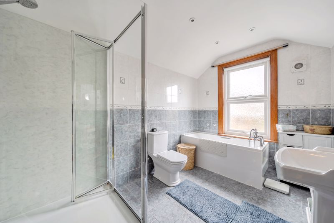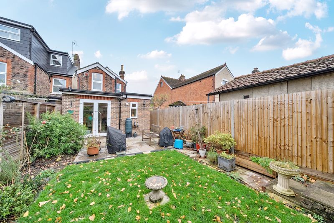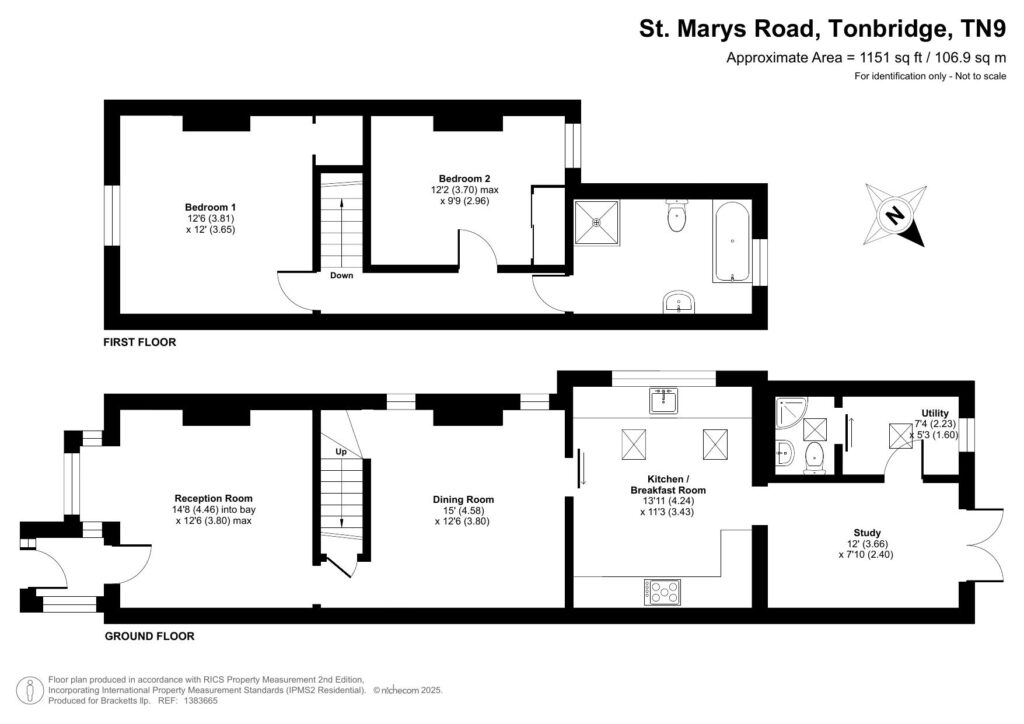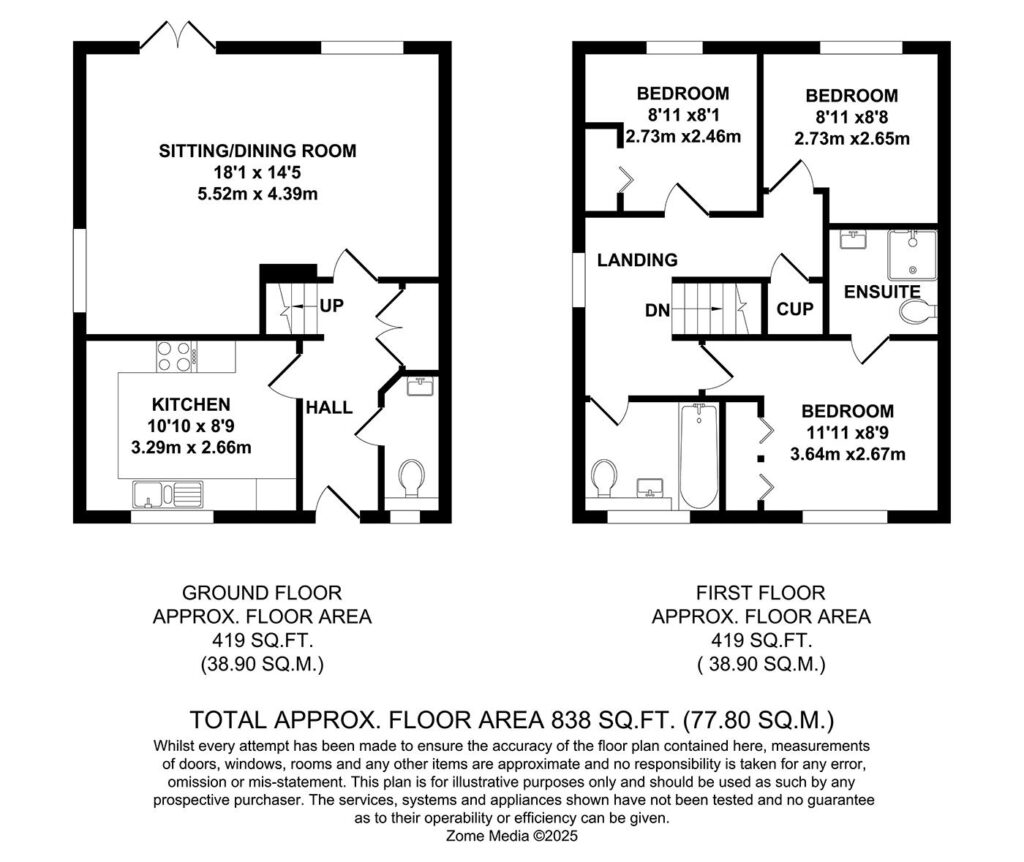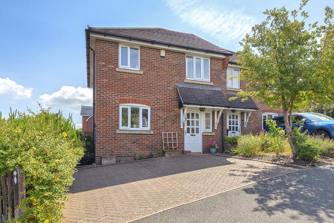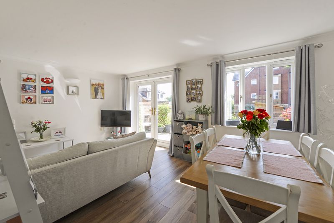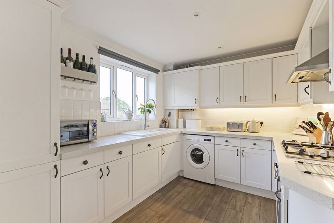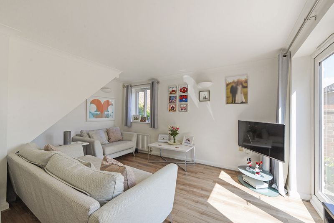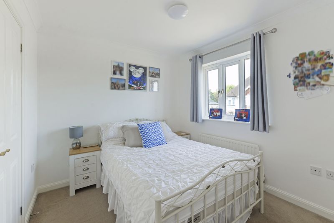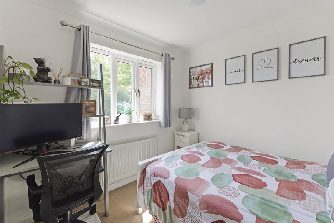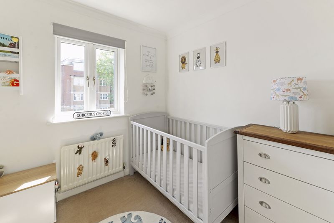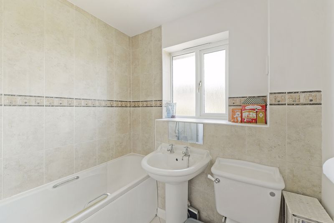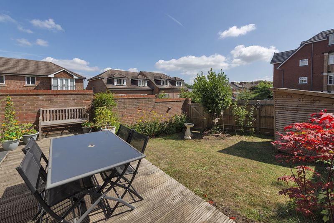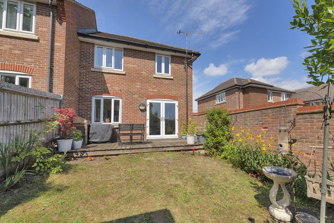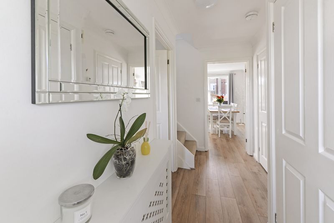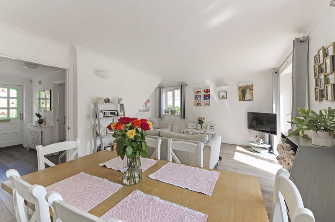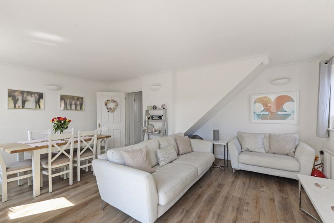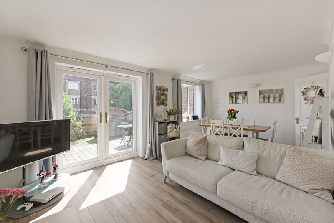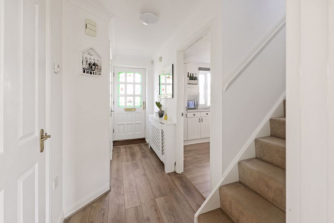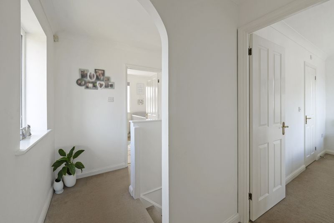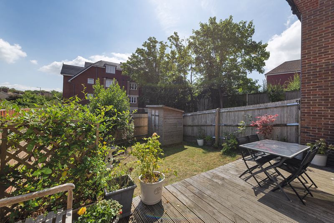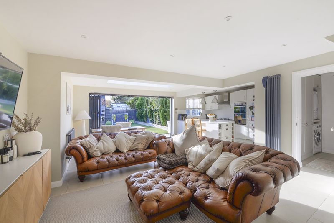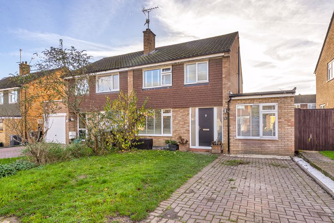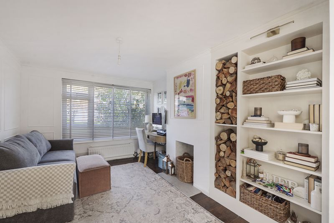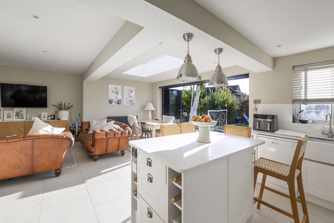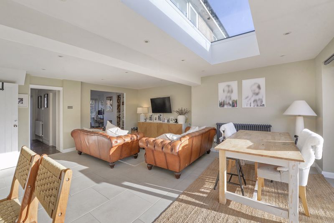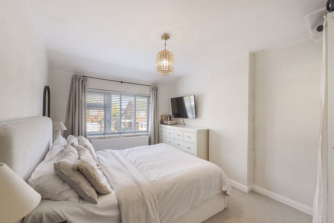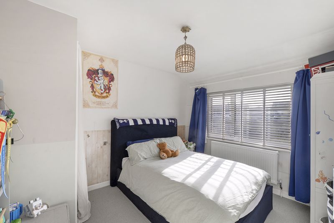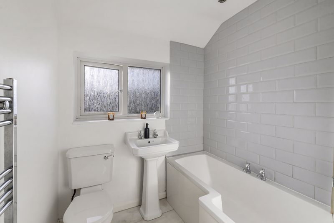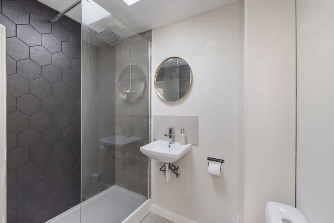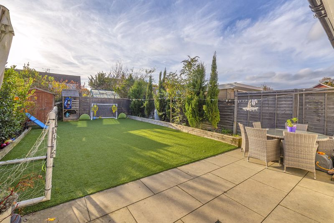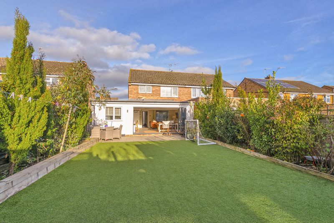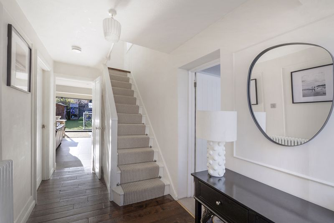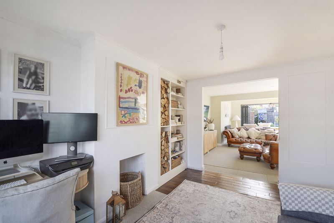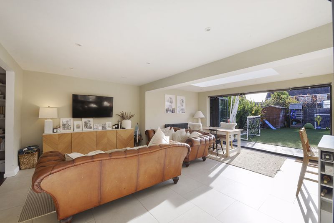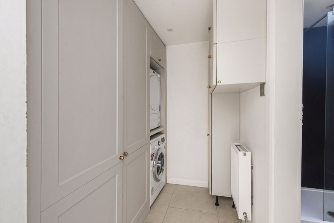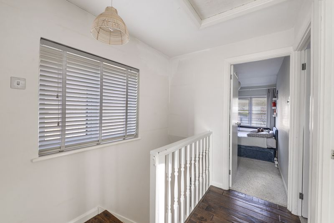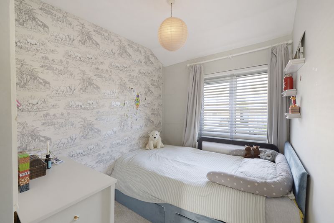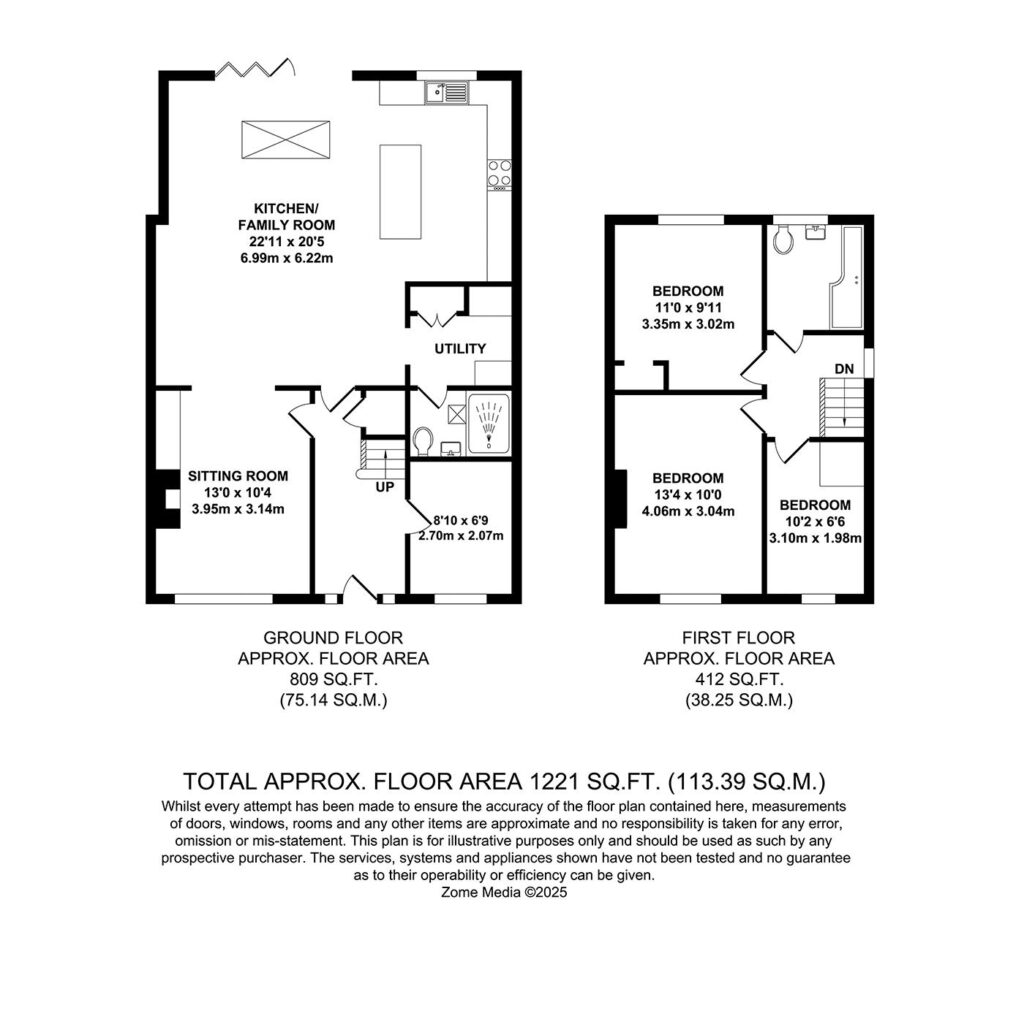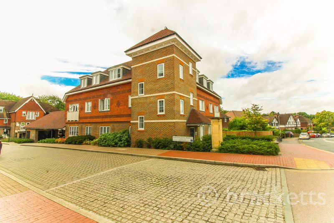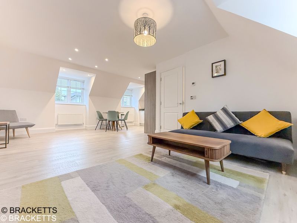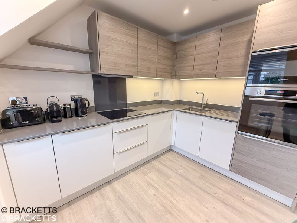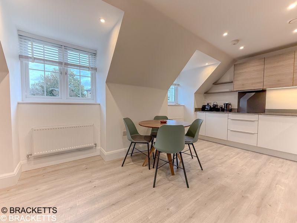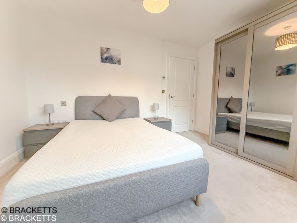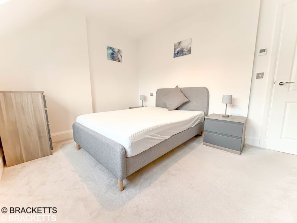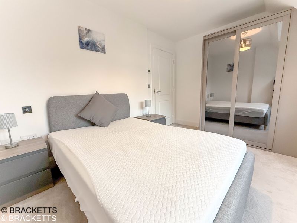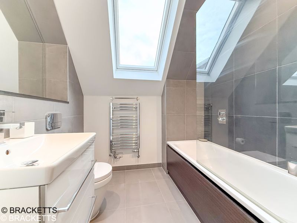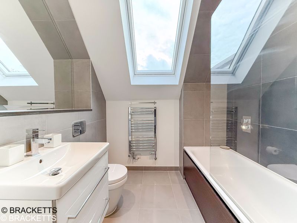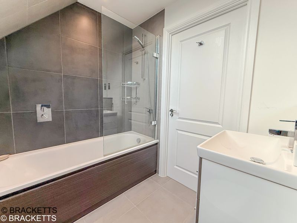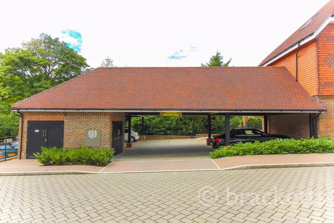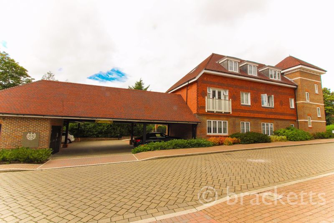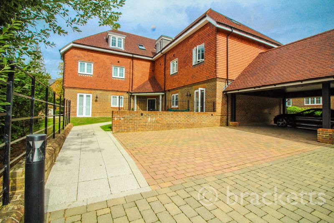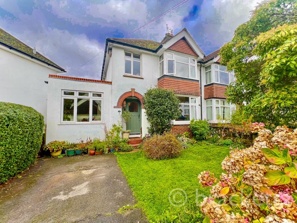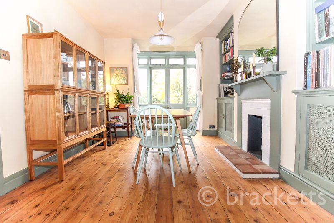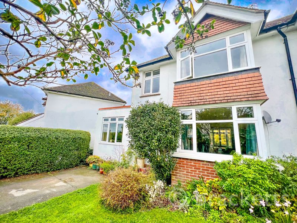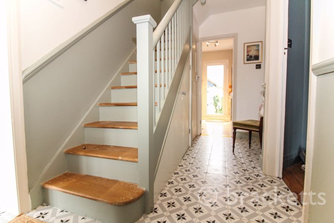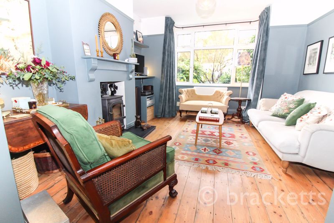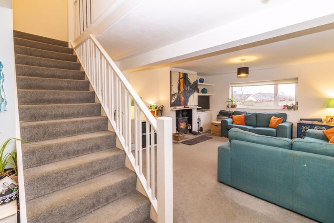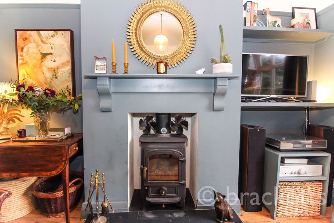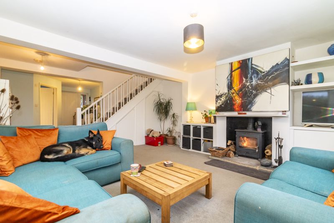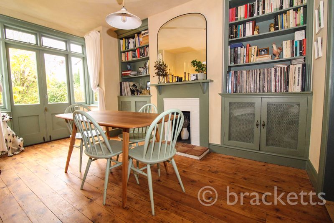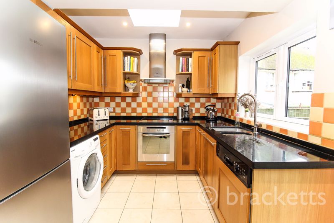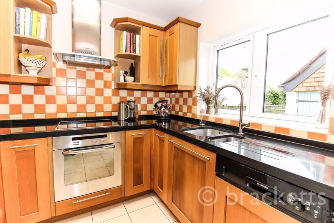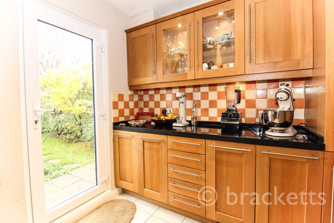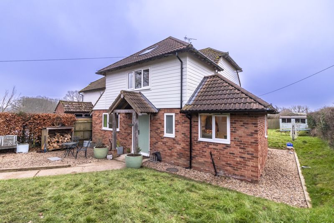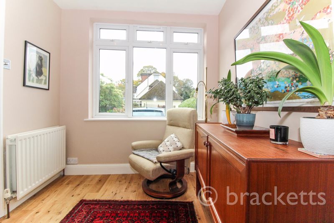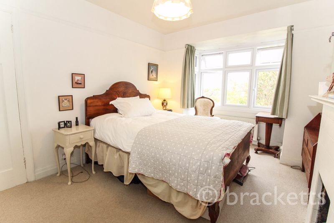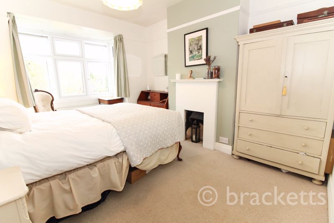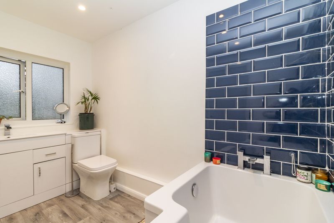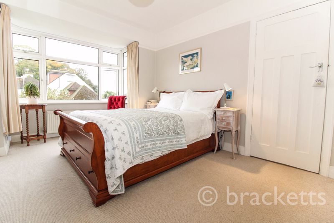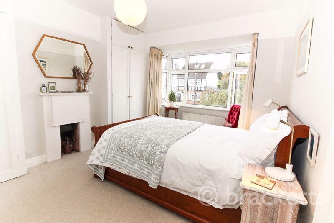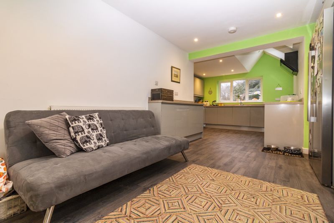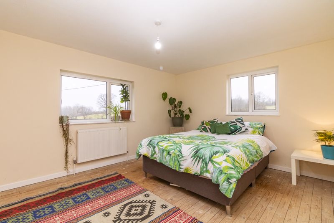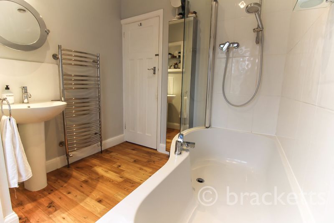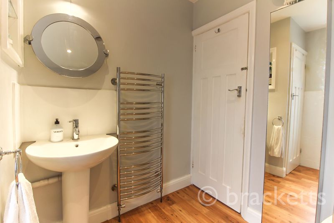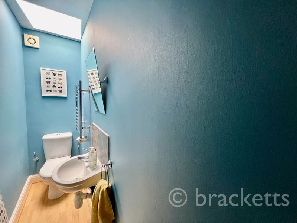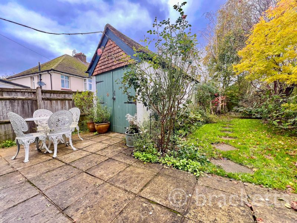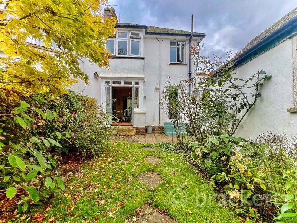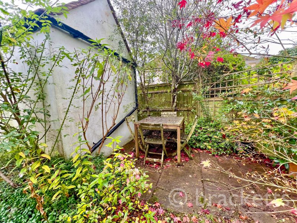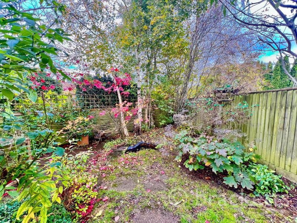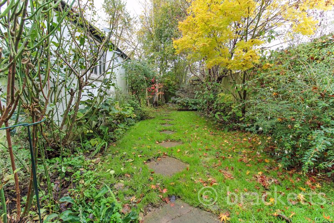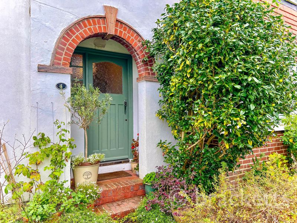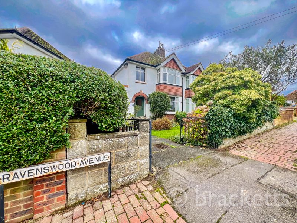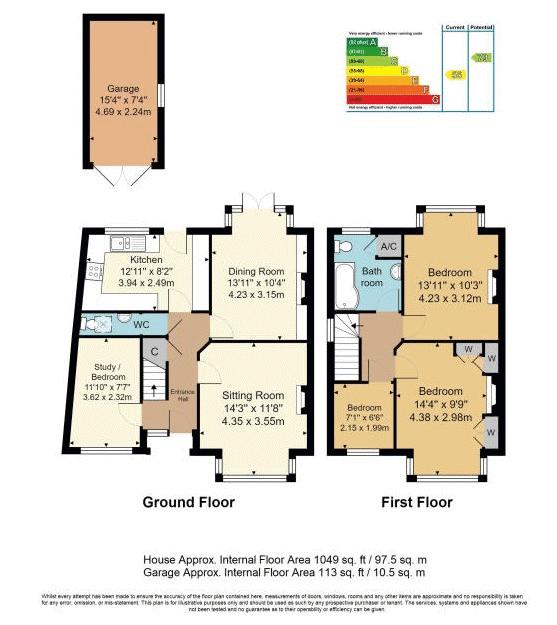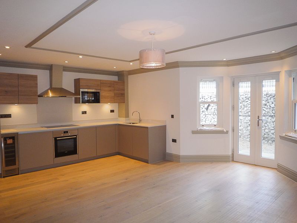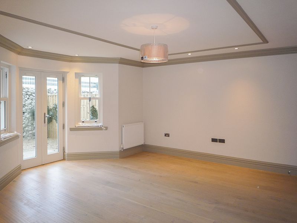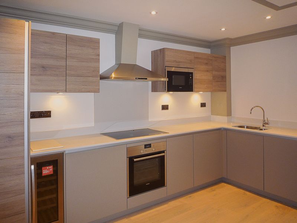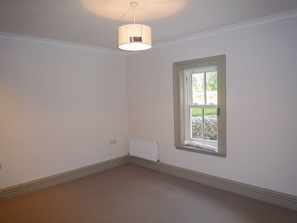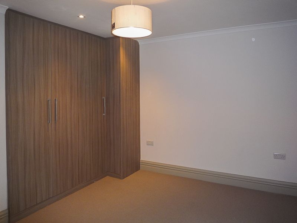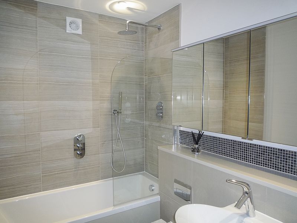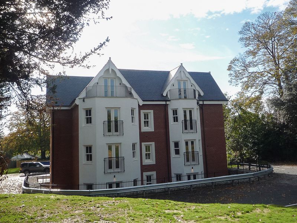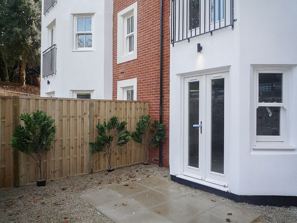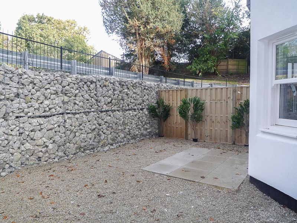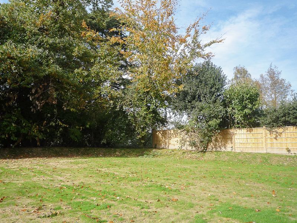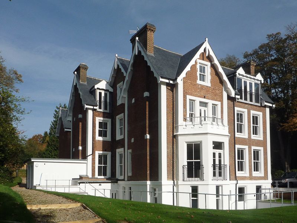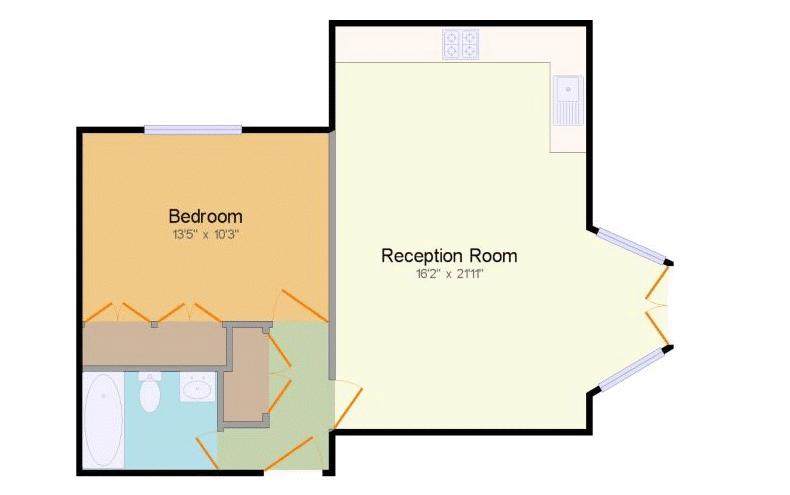LET AGREED
St John’s Road, Tunbridge Wells
£2,500 pcm
-
Make Enquiry
Make Enquiry
Please complete the form below and a member of staff will be in touch shortly.
- Floorplan
- Add To Shortlist
-
Send To Friend
Send details of St John’s Road, Tunbridge Wells to a friend by completing the information below.
Semi-Detached House
in Tunbridge Wells
, Kent
4 Bedrooms
2 Reception Rooms
2 Bathrooms
Property Features
- RECENTLY REVOVATED AND EXTENDED
- A FABUOUS FOUR BEDROOM HOUSE IN SOUTBOROUGH
- NEAR TO THE GRAMMAR SCHOOLS
- PARKING FOR 2 CARS TO THE FRONT
- AN ATTRACTIVE ENCLOSED REAR GARDEN
- POPULAR FAMILY AREA
- EPC C, COUNCIL TAX E
- ACCESS TO A21
- *** + £60pcm for Gardener ***
- AVAILABLE FOR OCCUPATION FROM 8TH NOVEMBER 2025
Description
Property Summary
This is a beautiful fully renovated and extended four bedroom house with a large garden and driveway parking which is situated in Southborough, Tunbridge Wells near to the Grammar Schools, Primary Schools and Leisure Centre. To the front there is driveway parking to the front for two cars, and an integrated garage. The house enters an attractive hallway, on the Ground Floor there are solid wood floors. The hallway leads to a spacious front living room and a newly extended open plan living room / dining area with a fully fitted modern kitchen and a downstairs shower room. the carpeted stairs lead to the first floor where there are two particularly spacious double bedrooms with feature fire places, a third further double bedroom and a single bedroom / office. An attractive family bathroom with a shower over the bath. The dining room has direct access to a stone terrace and to the rear landscaped garden which is planted with mature shrubs and offers paved areas for seating, an arbor and a shed. The garden also has a lockable side access gate. The property has gas central heating and is available for occupation unfurnished now. + £60pcm for Gardener
| Availabilities | availability | — | Yes | Properties | 7 |
| Categories | category | WordPress core | Yes | Posts | 7 |
| Commercial Property Types | commercial_property_type | — | Yes | Properties, Appraisals | 8 |
| Commercial Tenures | commercial_tenure | — | Yes | Properties | 2 |
| Furnished | furnished | — | Yes | Properties, Appraisals | 3 |
| Locations | location | — | Yes | Properties | 0 |
| Management Dates | management_key_date_type | — | Yes | Key Dates | 3 |
| Marketing Flags | marketing_flag | — | Yes | Properties | 2 |
| Media Tags | media_tag | TaxoPress | Yes | Media | 0 |
| Outside Spaces | outside_space | — | Yes | Properties, Appraisals | 2 |
| Parking | parking | — | Yes | Properties, Appraisals | 7 |
| Price Qualifiers | price_qualifier | — | Yes | Properties | 4 |
| Property Features | property_feature | — | Yes | Properties | 0 |
| Property Types | property_type | — | Yes | Properties, Appraisals | 25 |
| Sale By | sale_by | — | Yes | Properties | 3 |
| Tags | post_tag | WordPress core | Yes | Posts | 1 |
| Tenures | tenure |
This is a beautiful fully renovated and extended four bedroom house with a large garden and driveway parking which is situated in Southborough, Tunbridge Wells near to the Grammar Schools, Primary Schools and Leisure Centre. To the front there is driveway parking to the front for two cars, and an integrated garage. The house enters an attractive hallway, on the Ground Floor there are solid wood floors. The hallway leads to a spacious front living room and a newly extended open plan living room / dining area with a fully fitted modern kitchen and a downstairs shower room. the carpeted stairs lead to the first floor where there are two particularly spacious double bedrooms with feature fire places, a third further double bedroom and a single bedroom / office. An attractive family bathroom with a shower over the bath. The dining room has direct access to a stone terrace and to the rear landscaped garden which is planted with mature shrubs and offers paved areas for seating, an arbor and a shed. The garden also has a lockable side access gate. The property has gas central heating and is available for occupation unfurnished now. + £60pcm for Gardener

LET AGREED
Download brochure
£2,500 pcm
-
Make Enquiry
Make Enquiry
Please complete the form below and a member of staff will be in touch shortly.
- Floorplan
- Add To Shortlist
-
Send To Friend
Send details of St John’s Road, Tunbridge Wells to a friend by completing the information below.
Call agent:
What can you afford to rent?
Make an enquiry
Fill in the form and a team member will get in touch soon. Alternatively, contact us at the office below:
Tunbridge Wells
27/29 High Street, Tunbridge Wells, Kent, TN1 1UU

