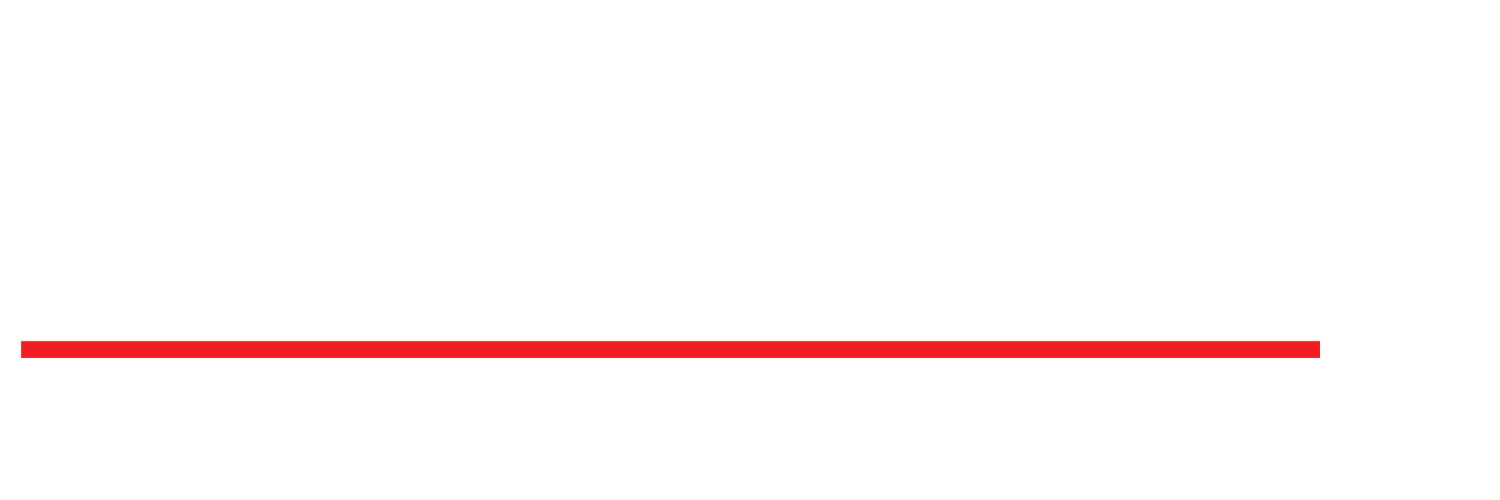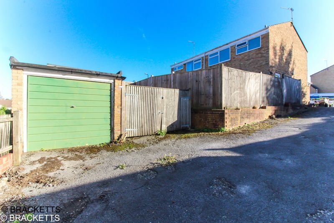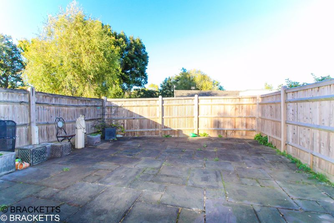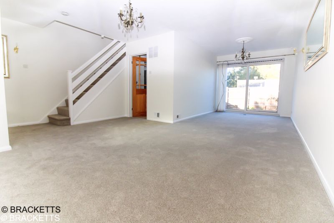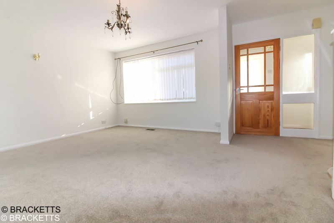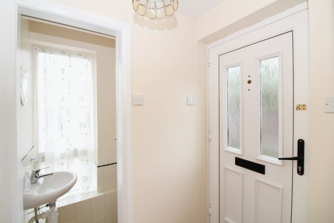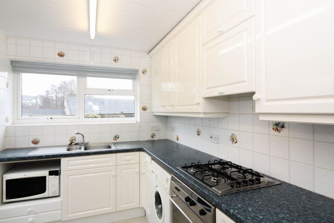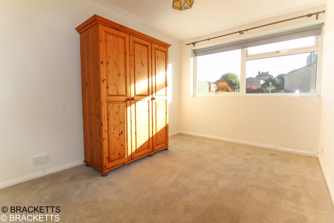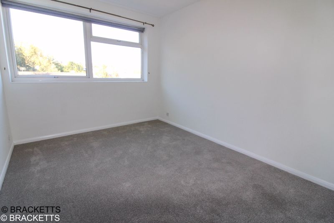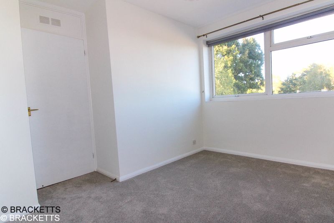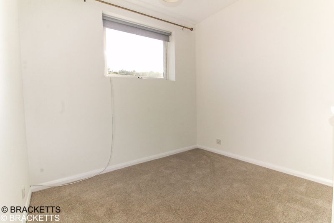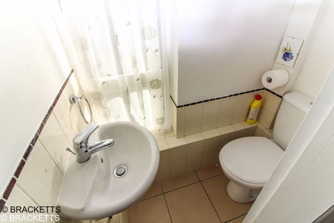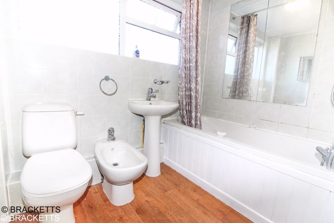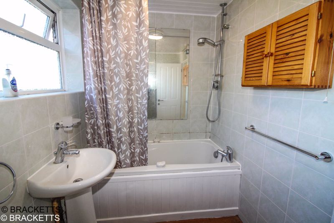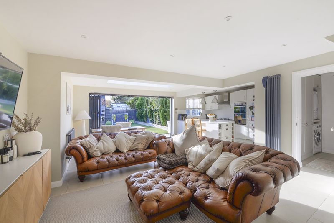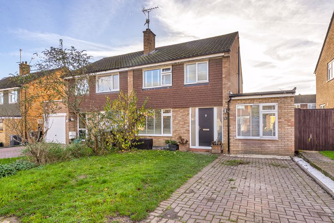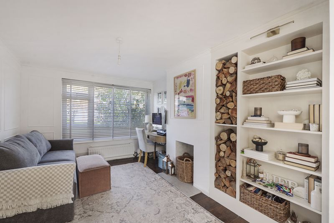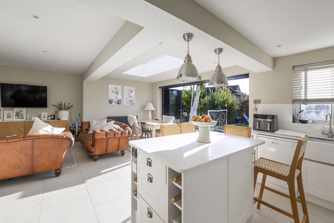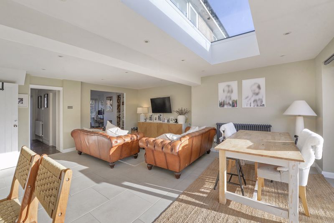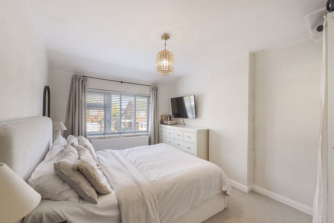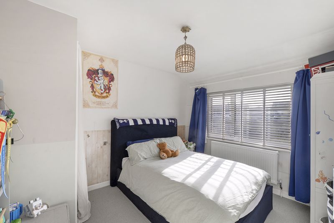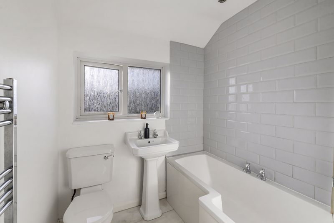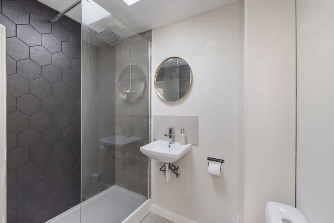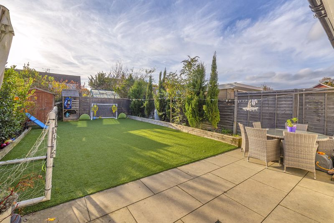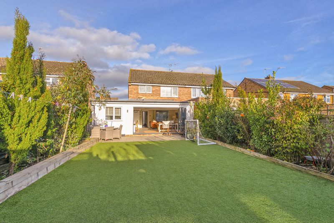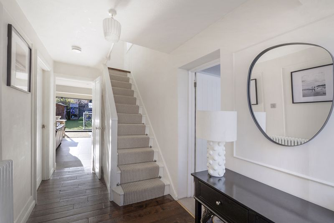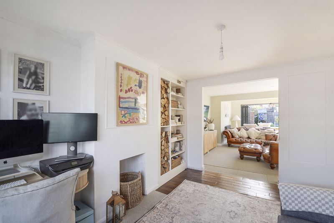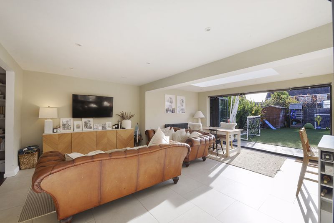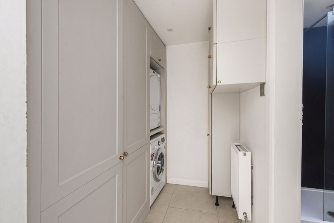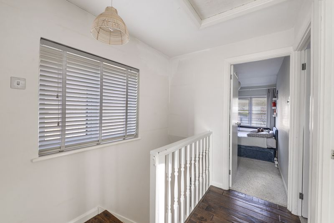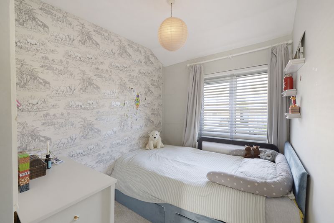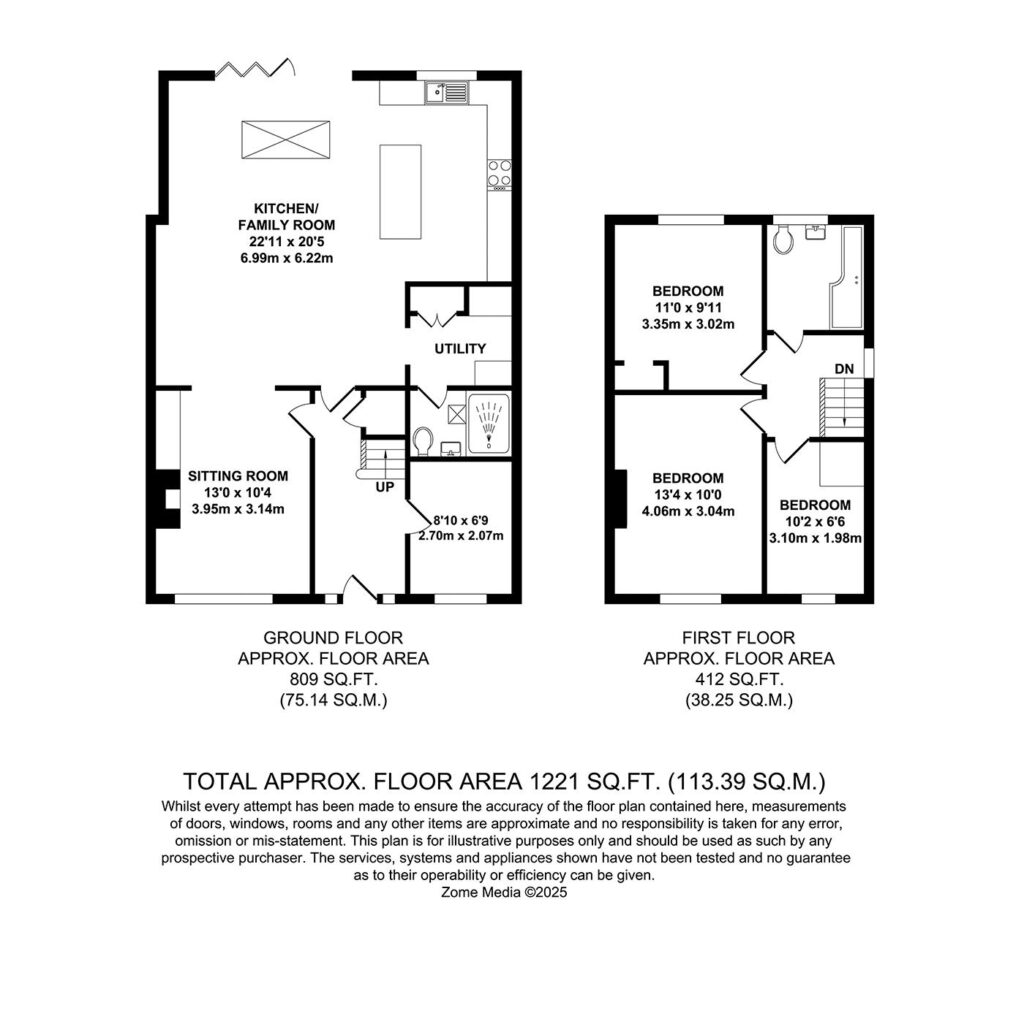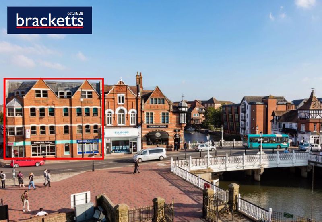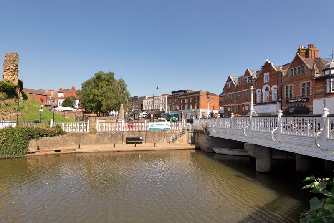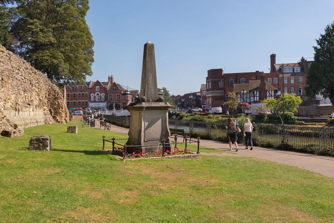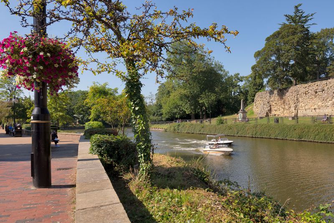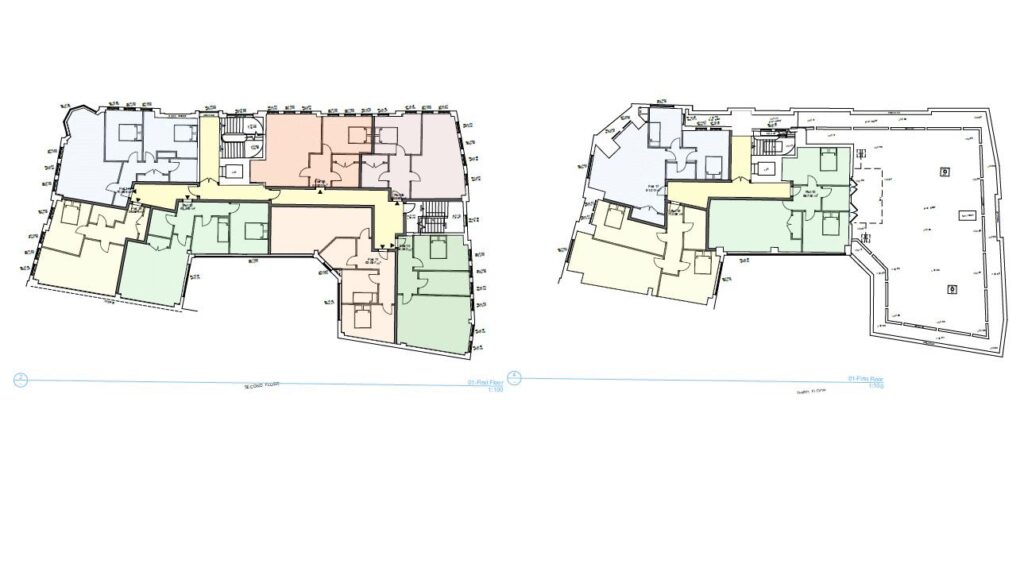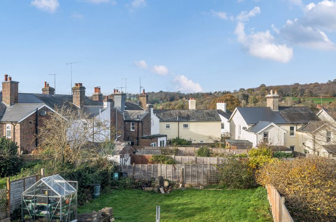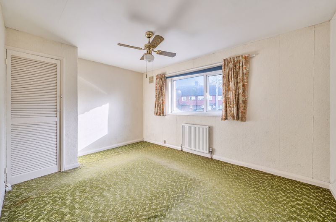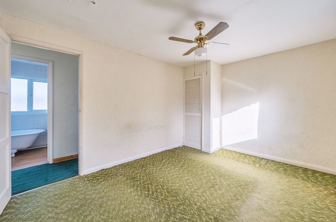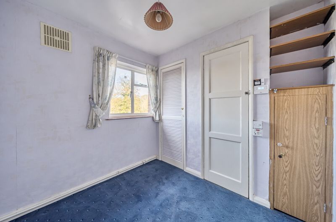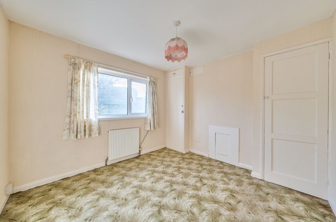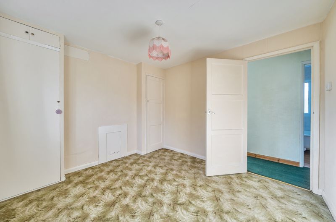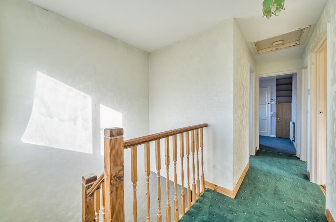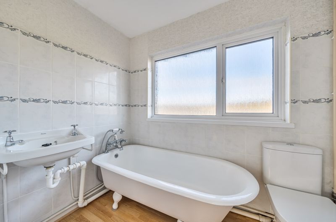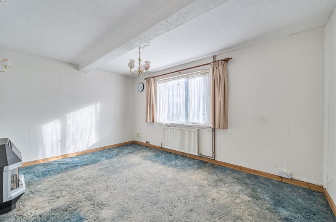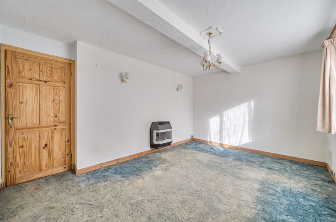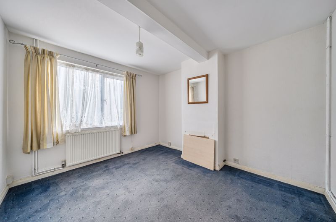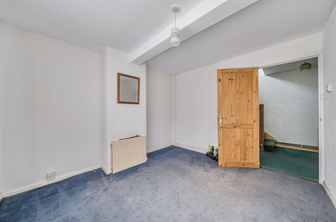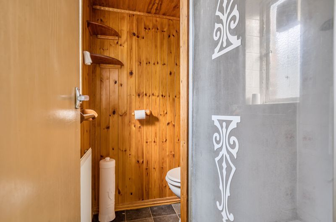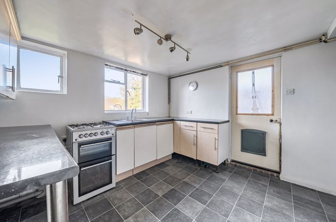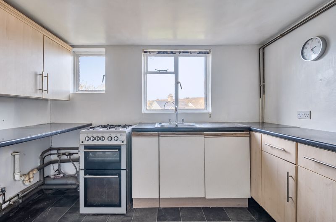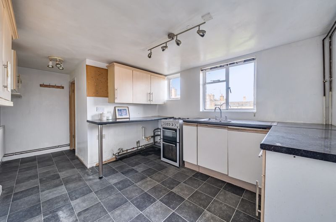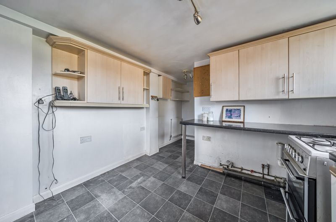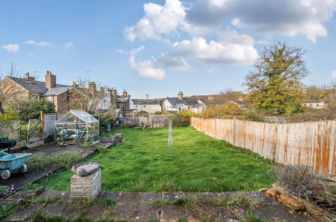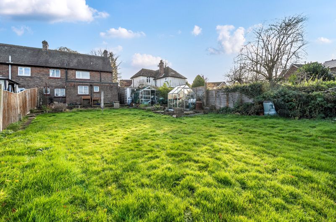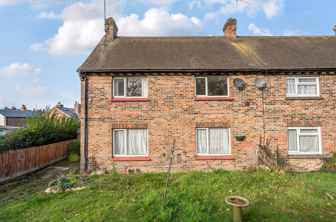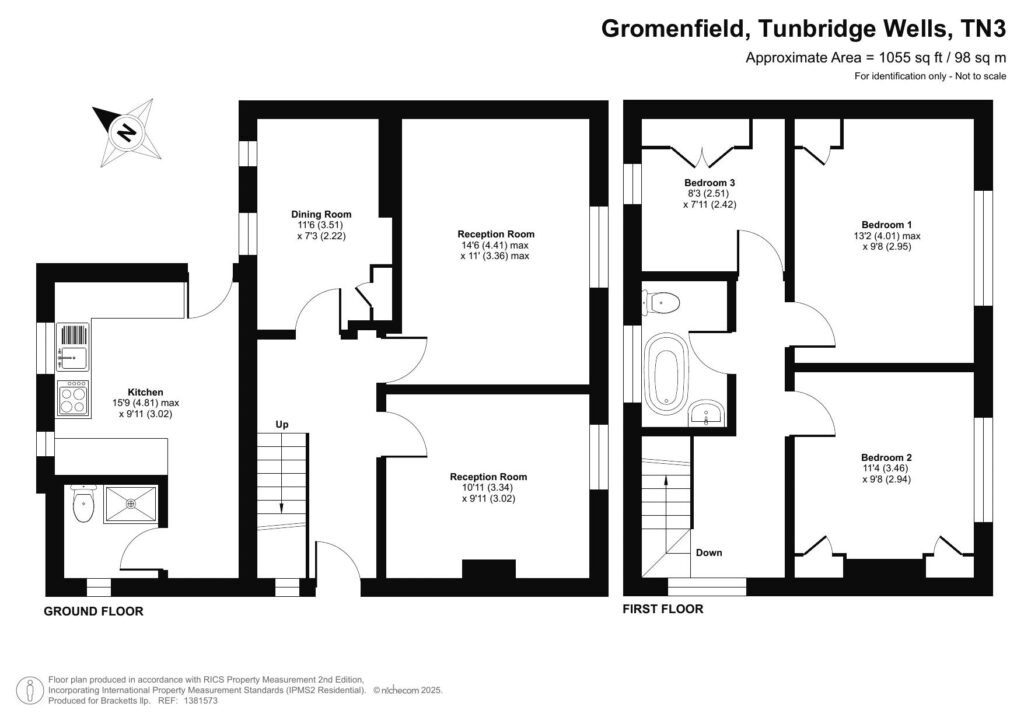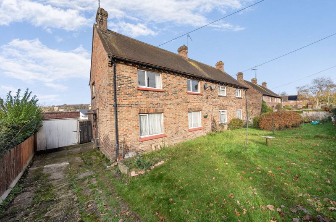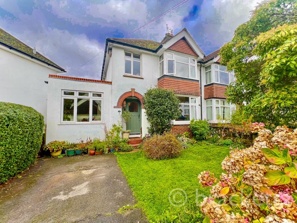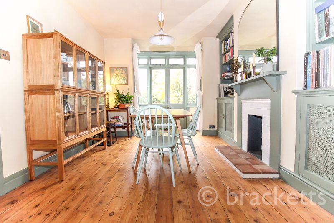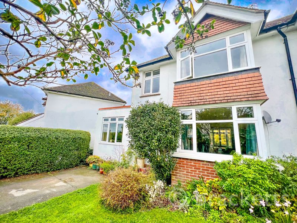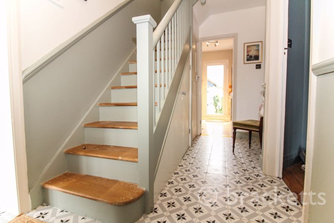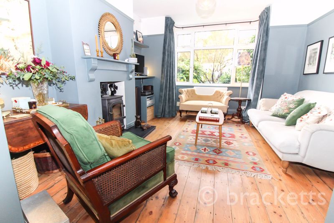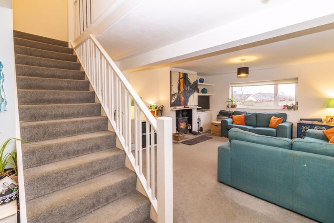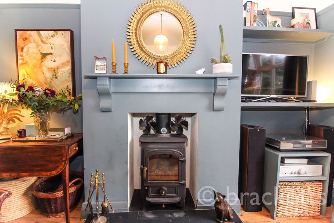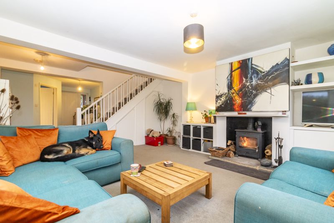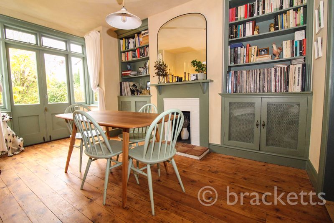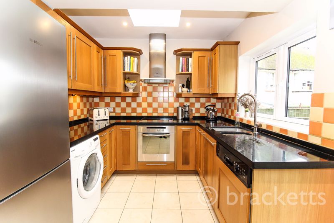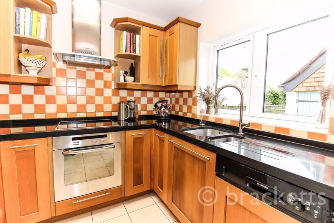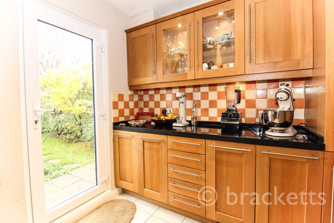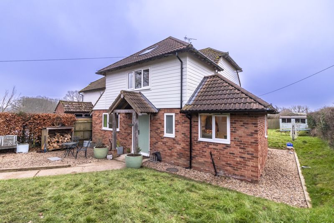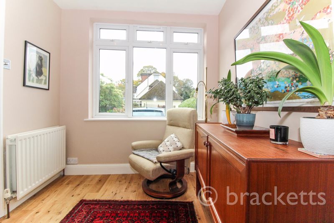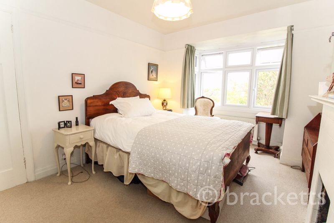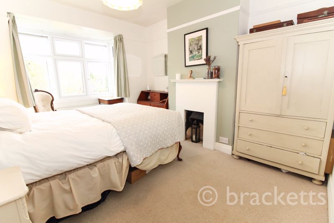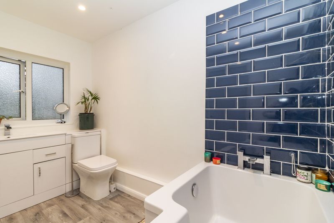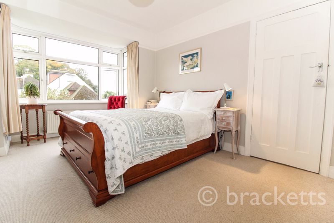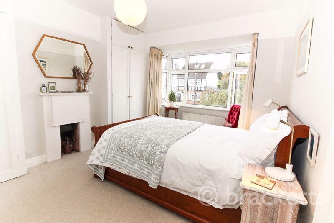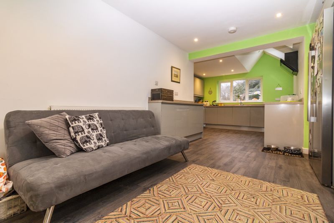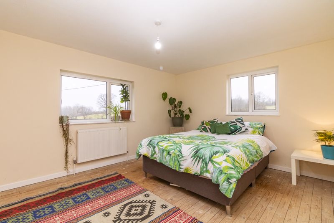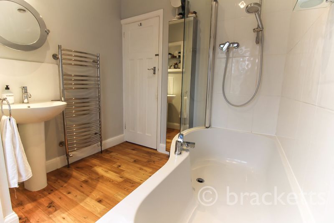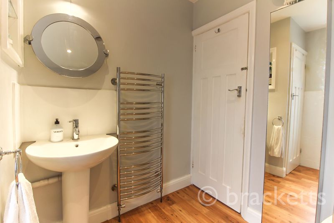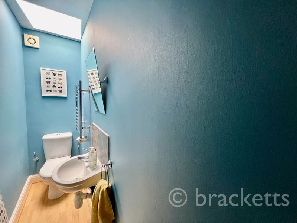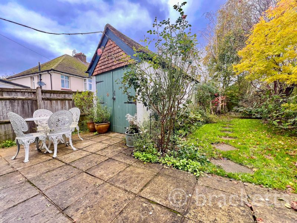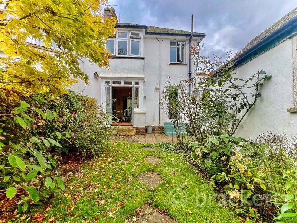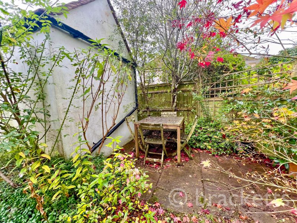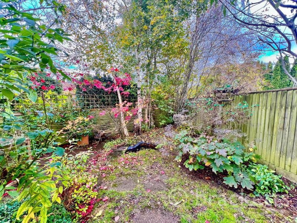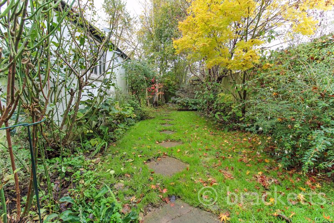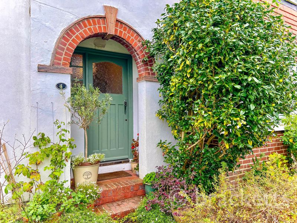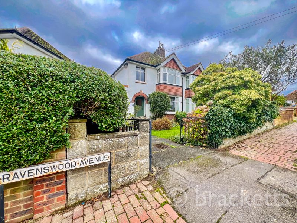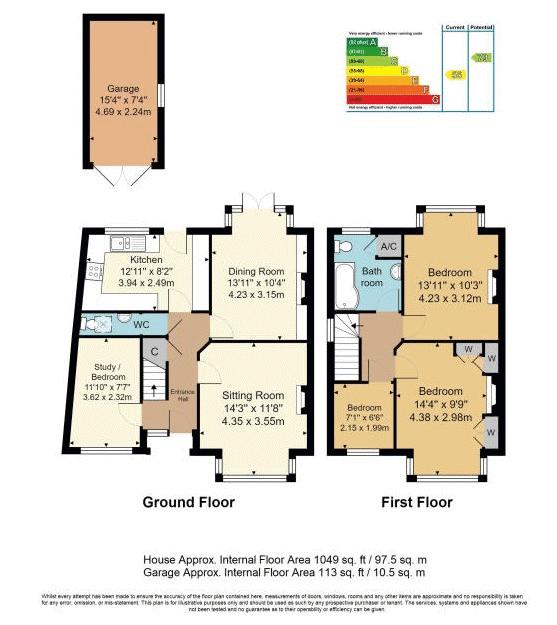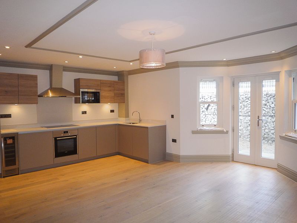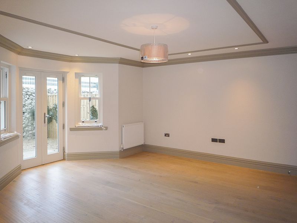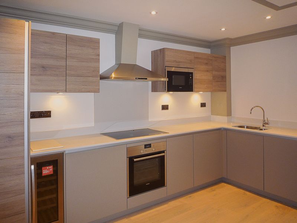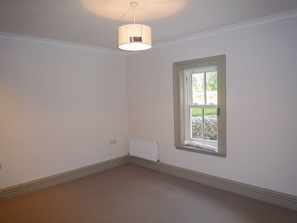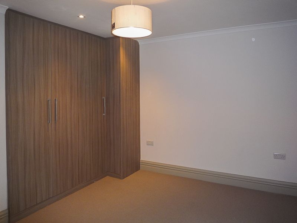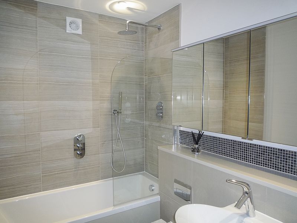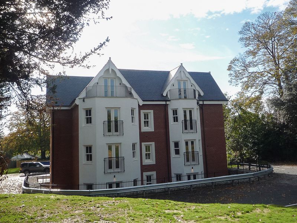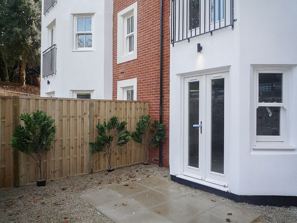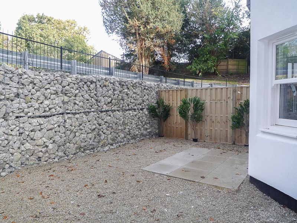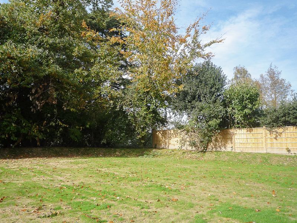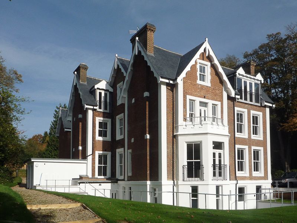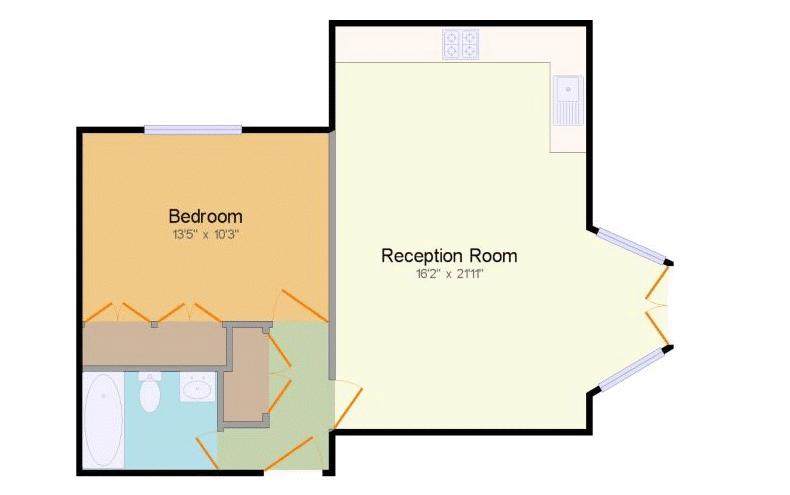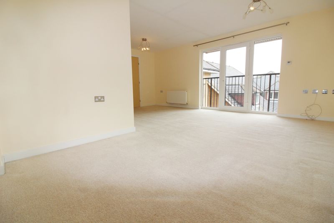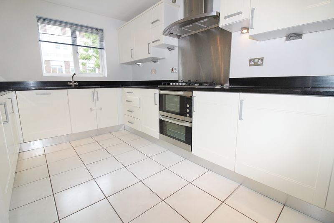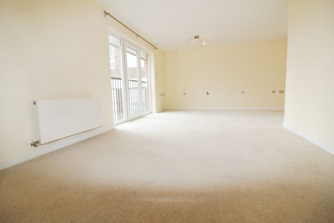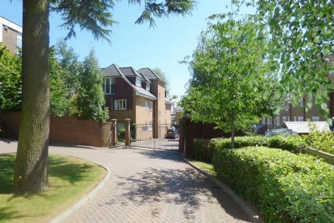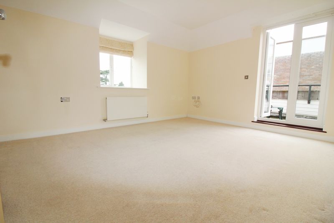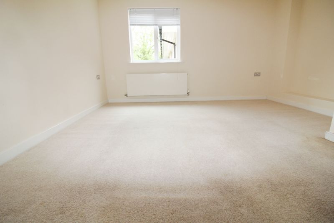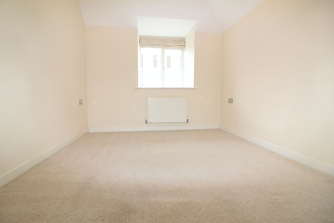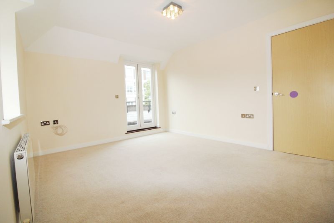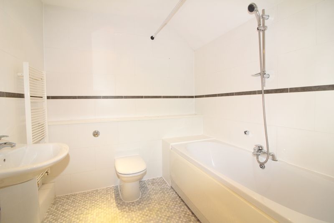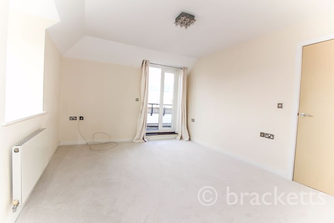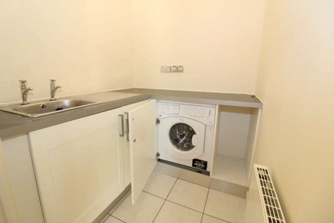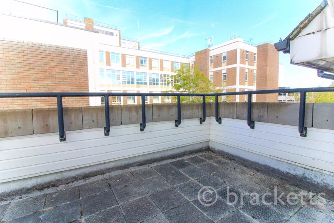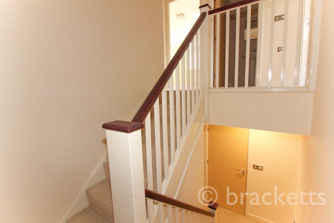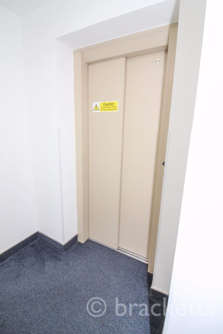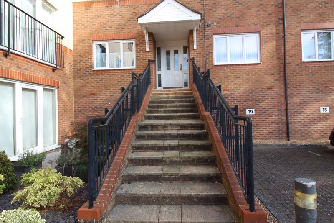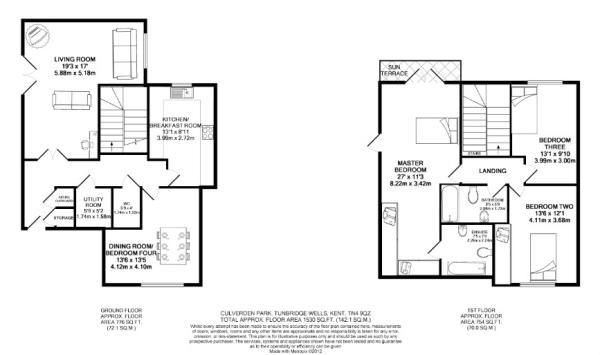LET AGREED
St Davids Road, Tunbridge Wells
-
Make Enquiry
Make Enquiry
Please complete the form below and a member of staff will be in touch shortly.
- Add To Shortlist
-
Send To Friend
Send details of St Davids Road, Tunbridge Wells to a friend by completing the information below.
Property Features
- UNFURNISHED 3 BEDROOM SEMI DETACHED HOUSE WITH PARKING
- RECENTLY DECORATED
- LARGE LIVING ROOM WITH A DINING AREA
- FITTED KITCHEN WITH APPLIANCES
- 3 BEDROOMS, 2 DOUBLE & 1 LARGE SINGLE / STUDY
- LOW MAINTENANCE GARDEN
- OFF STREET PARKING AND GARAGE
- NEAR TO THE GRAMMAR SCHOOLS & PRIMARY SCHOOLS.
- COUNCIL TAX D & EPC D
Description
Property Summary
Located in a desirable residential area, this recently decorated 3-bedroom semi-detached house offers well-presented, modern living, perfect for families or professionals seeking space and convenience.
The property has a particularly large living room with a dedicated dining area, ideal for entertaining or relaxing in comfort. A fitted kitchen with appliances provides everything needed for day-to-day living, with direct access to the patio garden.
Upstairs, there are three bedrooms – two generous doubles and a spacious single room that also works well as a home office or study.
Outside, the low-maintenance garden provides a private space to enjoy the outdoors without the upkeep. Additional benefits include off-street parking and a garage, offering ample storage and convenience.
Situated close to well-regarded grammar and primary schools, this home is ideal for families.
Available unfurnished and ready to move into – early viewing is highly recommended.
Living/Dining Room 24' 6'' x 8' 9'' (7.46m x 2.66m)
Kitchen 10' 0'' x 8' 3'' (3.05m x 2.51m)
Bedroom 1: 13' 1'' x 8' 10'' (3.98m x 2.69m)
Bedroom 2: 11' 1'' x 9' 0'' (3.38m x 2.74m)
Bedroom 3: 9' 10'' x 8' 4'' (2.99m x 2.54m)
Full Details
Viewing
By appointment with Bracketts 01892 533 733
Entrance lobby
With tiled floor and door to cloakroom.
Cloakroom
With tiled floor, low level WC, wash hand basin and window to the front.
Living/dining room 24' 6'' x 8' 9'' (7.46m x 2.66m)
L-shaped room widening to 17'06". Fitted carpet. Window to the front and sliding patio doors to the rear. Furnishings include, but not limited to, 2 dressers, side board, dining table & 4 chairs, 2 wall hung mirrors, Side table, telephone table/seat, 2 seater leather sofa, leather arm chair, chaise longue, TV & unit, floor lamp, coat stand & mirrored coat stand/storage unit
Kitchen 10' 0'' x 8' 3'' (3.05m x 2.51m)
High gloss which units, tiled floor and window to the rear overlooking the garden. Appliances include electric oven, gas hob, washing machine, fridge freezer and microwave. Large pantry cupboard. Door to rear garden.
Stairs/landing
Fitted carpet. Airing cupboard. NO access to loft.
Family bathroom
Fitted with a white suite comprising low level WC, bidet, pedestal basin and bath with thermostatic shower above and shower curtain. 2 wall mounted vanity units & large mirror. Vinyl flooring & window to the rear.
Bedroom 2 11' 1'' x 9' 0'' (3.38m x 2.74m)
With fitted carpet and window to the rear. Furnishings include double bed & mattress, arm chair, chest of drawers and wardrobe.
Bedroom 1 13' 1'' x 8' 10'' (3.98m x 2.69m)
With fitted carpet and window to the front. Furnishings include double bed & mattress, dressing table & stool, arm chair, full length mirror, chest of drawers, wardrobe, 2 x bedside tables & 1 lamp.
Bedroom 3 / study 9' 10'' x 8' 4'' (2.99m x 2.54m)
Fitted carpet and window to the front. Desk.
Curtains & blinds
Provided as photographed.
Furnishings
Provided as photographed. Non-negotiable.
Garden
Good size low maintenance paved garden with pots and ornaments as photographed. Washing line & side access.
Parking & garage
Access to the side of the house to the garage and lockable car parking area. 1 or 2 further parking spaces at the front of the house.
| Availabilities | availability | — | Yes | Properties | 7 |
| Categories | category | WordPress core | Yes | Posts | 7 |
| Commercial Property Types | commercial_property_type | — | Yes | Properties, Appraisals | 8 |
| Commercial Tenures | commercial_tenure | — | Yes | Properties | 2 |
| Furnished | furnished | — | Yes | Properties, Appraisals | 3 |
| Locations | location | — | Yes | Properties | 0 |
| Management Dates | management_key_date_type | — | Yes | Key Dates | 3 |
| Marketing Flags | marketing_flag | — | Yes | Properties | 2 |
| Media Tags | media_tag | TaxoPress | Yes | Media | 0 |
| Outside Spaces | outside_space | — | Yes | Properties, Appraisals | 2 |
| Parking | parking | — | Yes | Properties, Appraisals | 7 |
| Price Qualifiers | price_qualifier | — | Yes | Properties | 4 |
| Property Features | property_feature | — | Yes | Properties | 0 |
| Property Types | property_type | — | Yes | Properties, Appraisals | 25 |
| Sale By | sale_by | — | Yes | Properties | 3 |
| Tags | post_tag | WordPress core | Yes | Posts | 1 |
| Tenures | tenure |
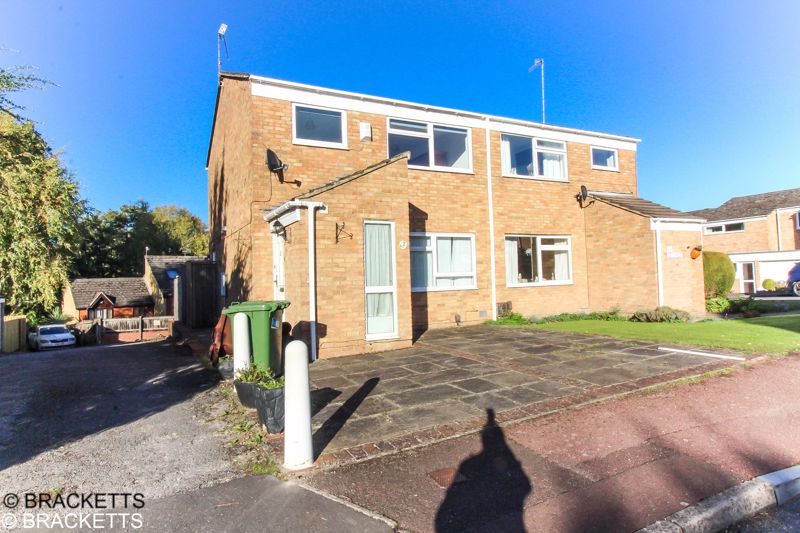
LET AGREED
Download brochure
-
Make Enquiry
Make Enquiry
Please complete the form below and a member of staff will be in touch shortly.
- Add To Shortlist
-
Send To Friend
Send details of St Davids Road, Tunbridge Wells to a friend by completing the information below.
Call agent:
What can you afford to rent?
Make an enquiry
Fill in the form and a team member will get in touch soon. Alternatively, contact us at the office below:
