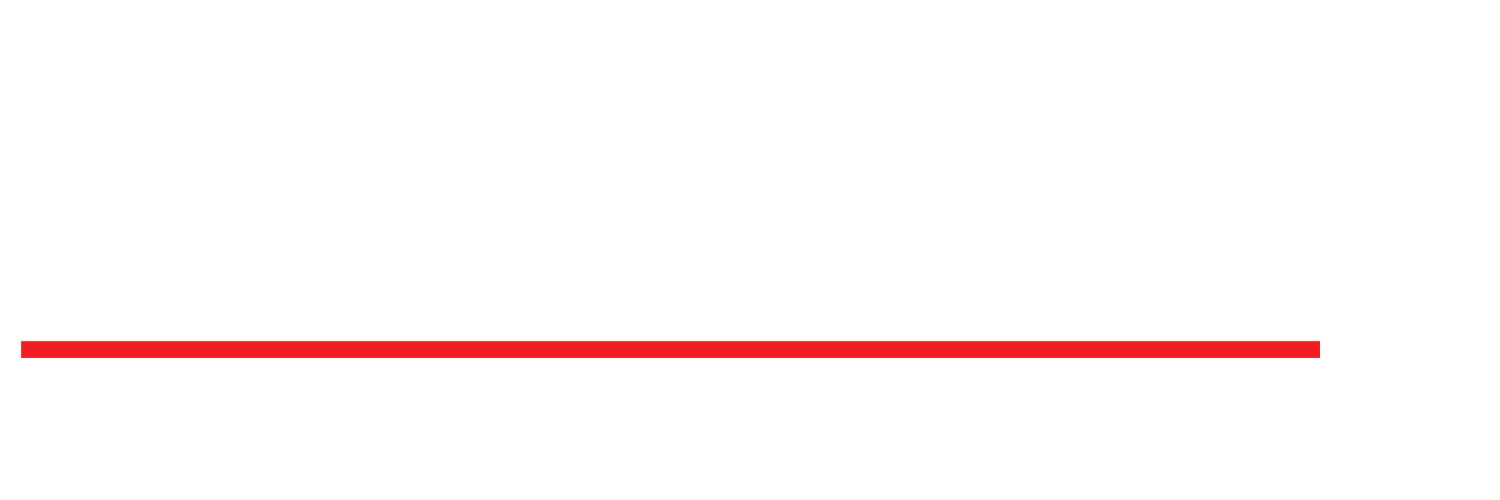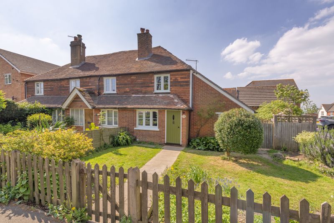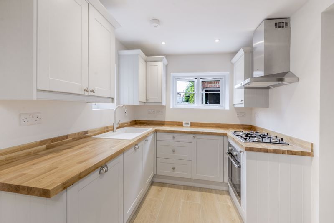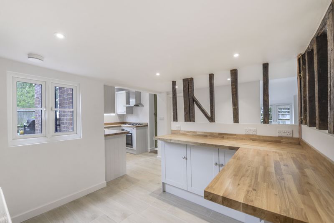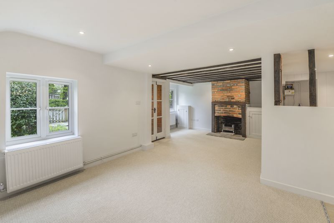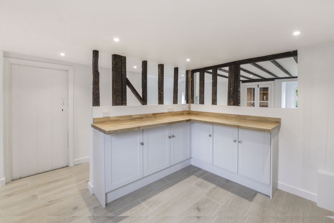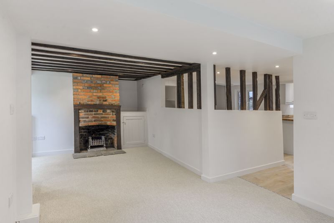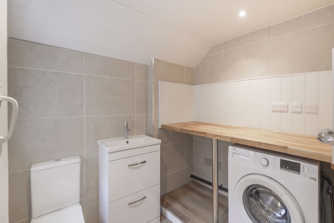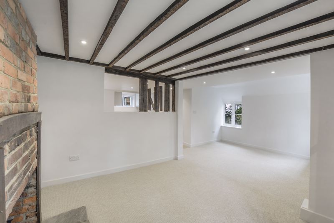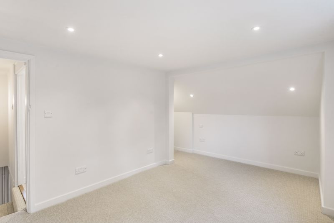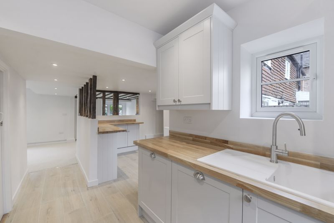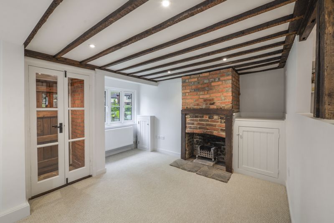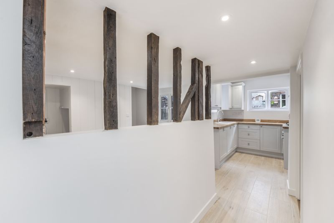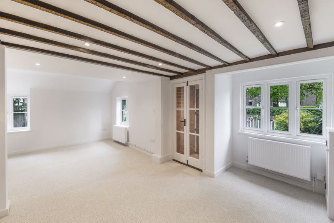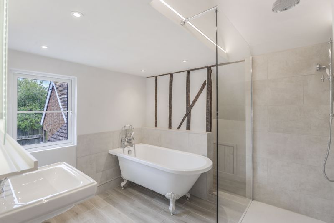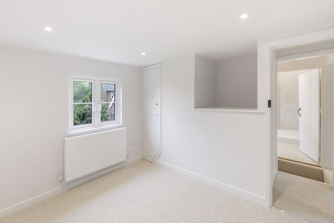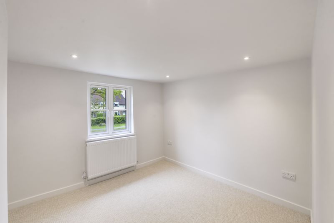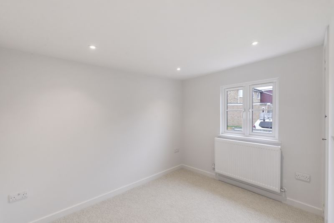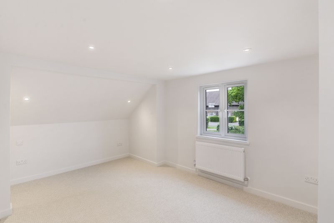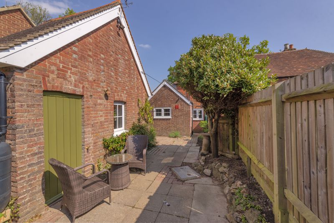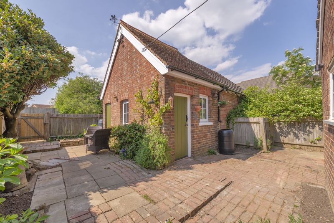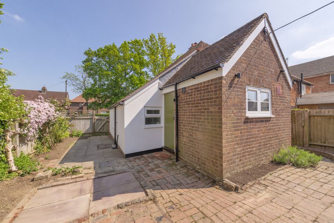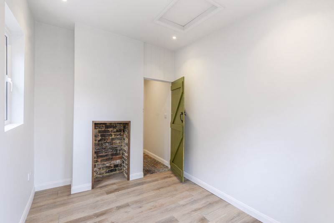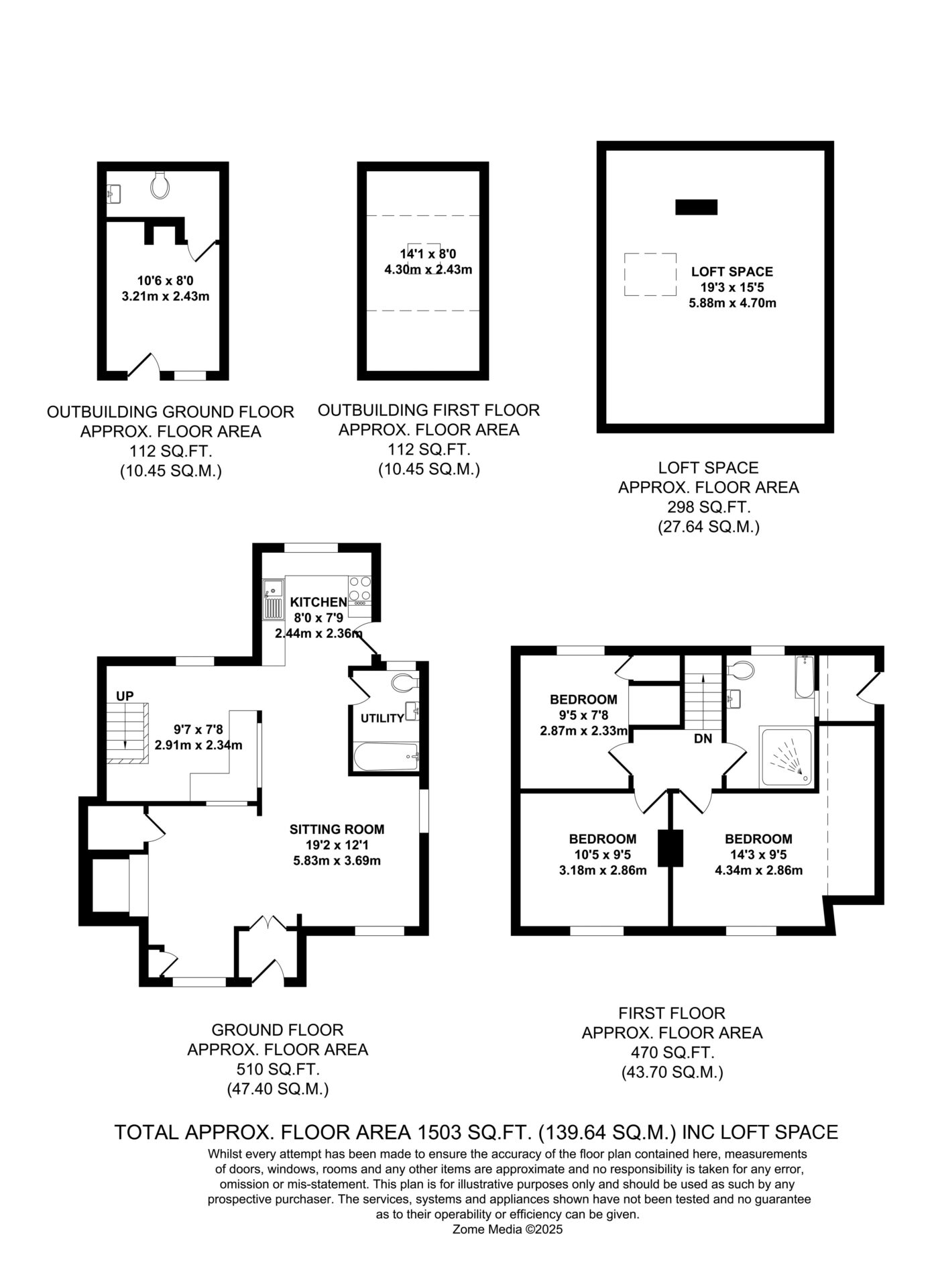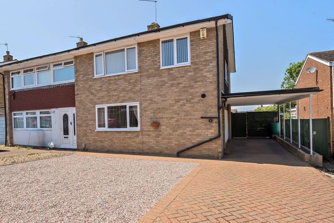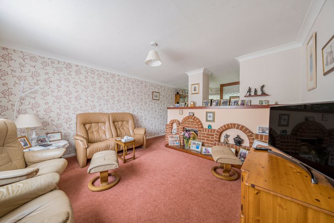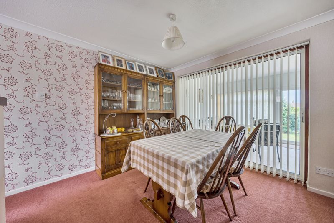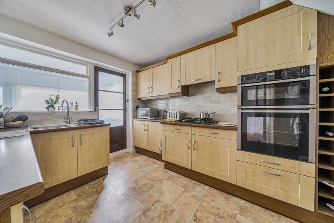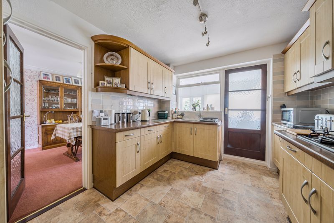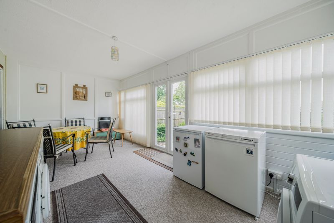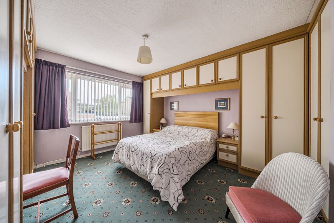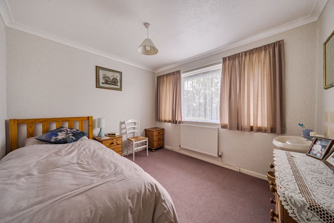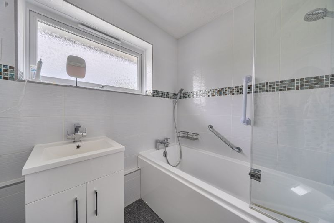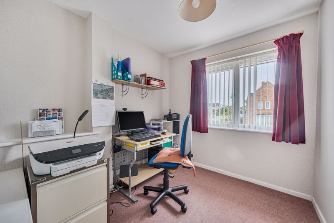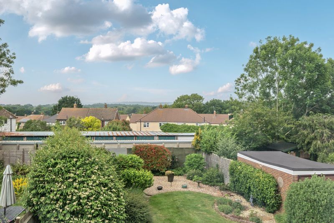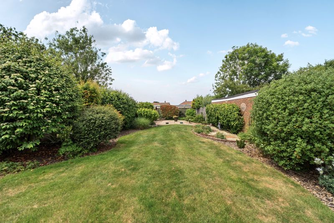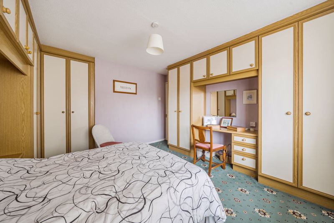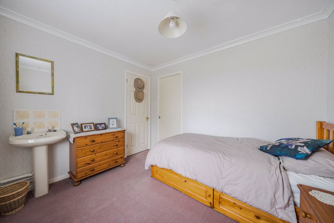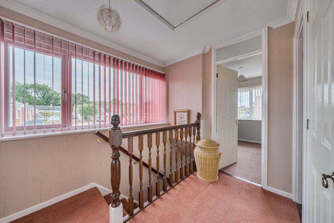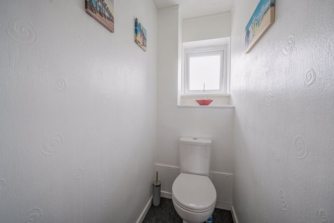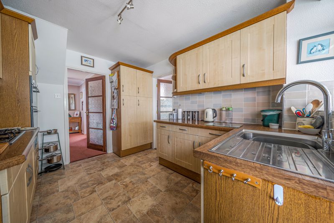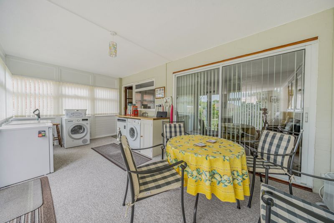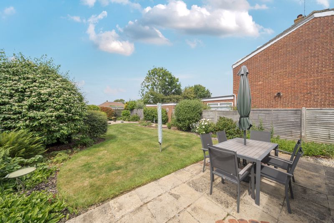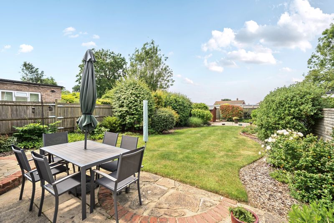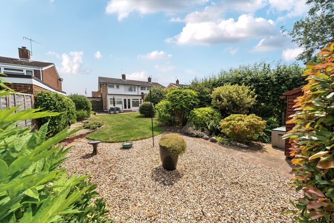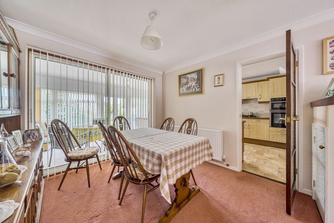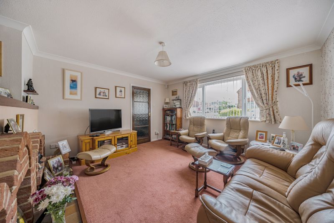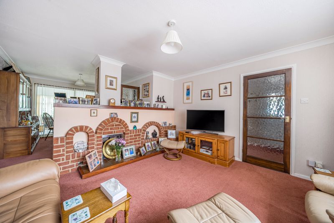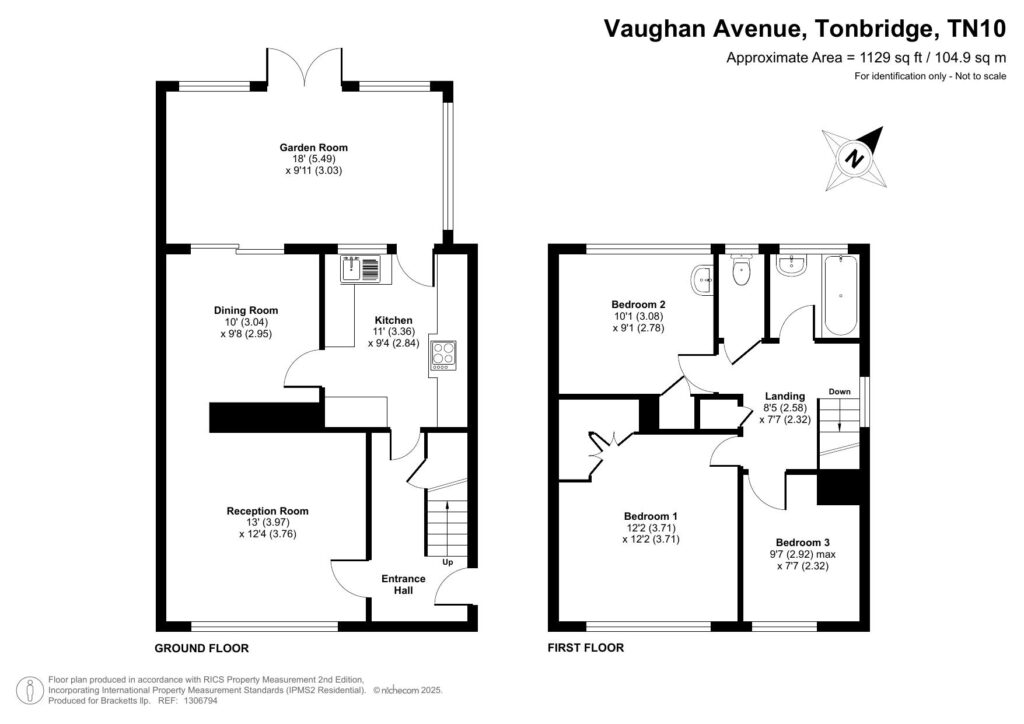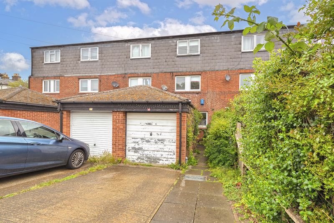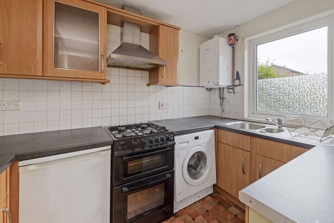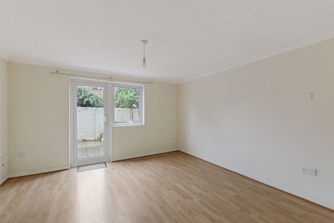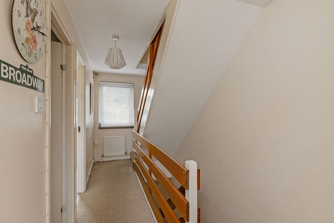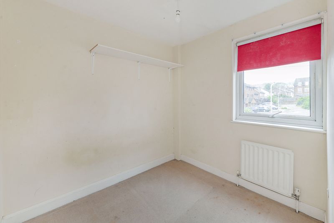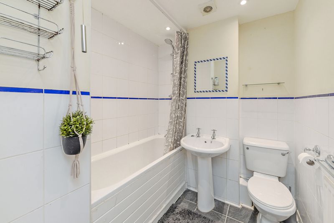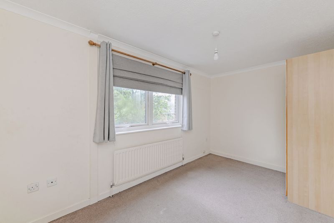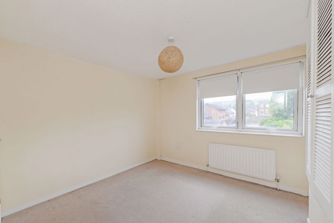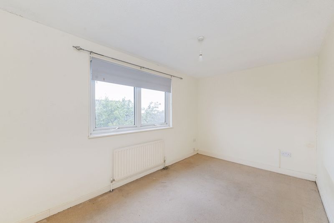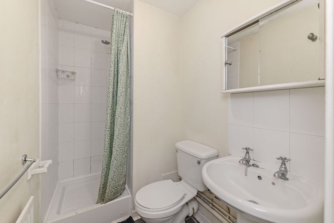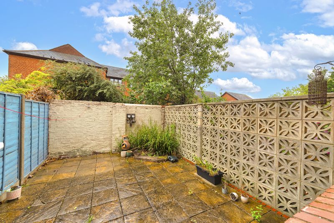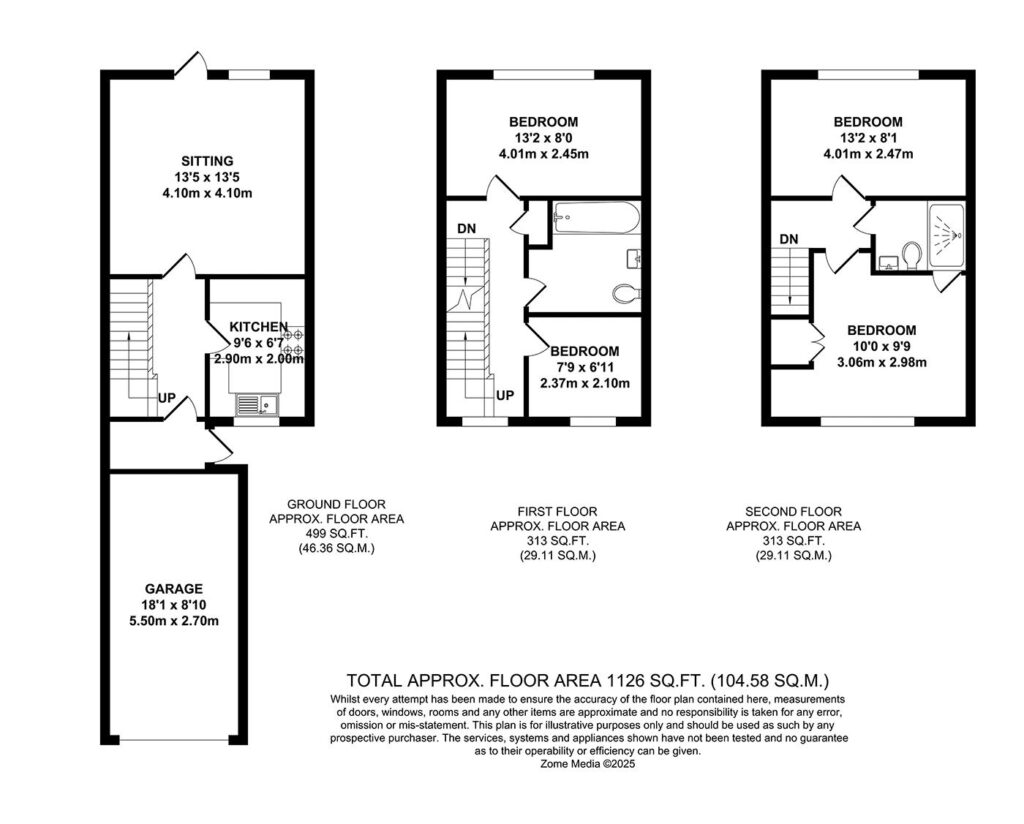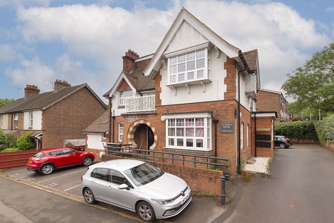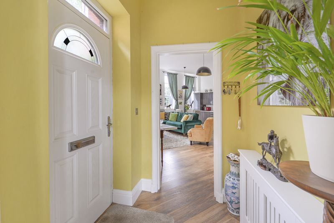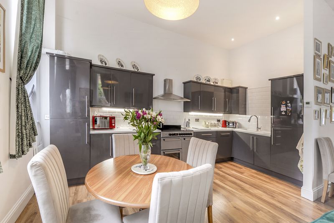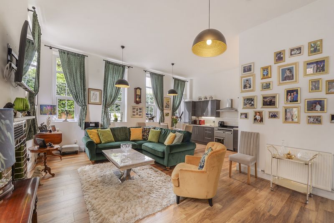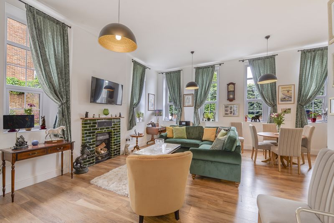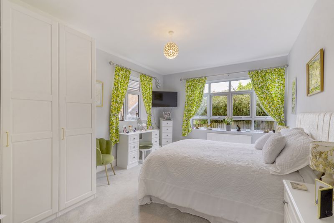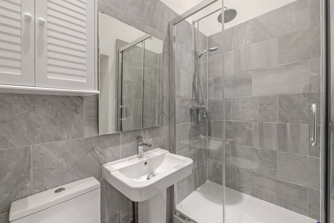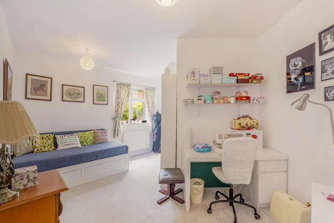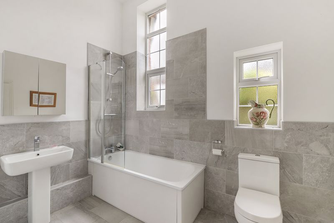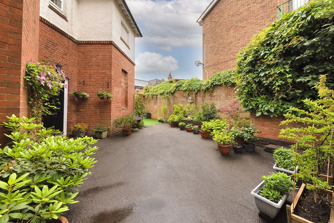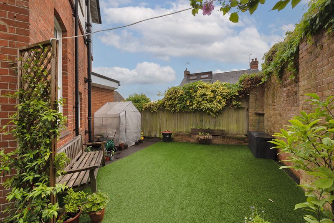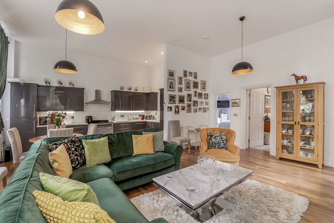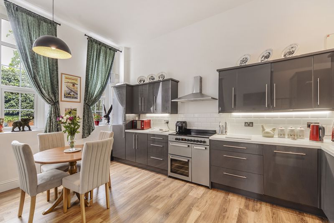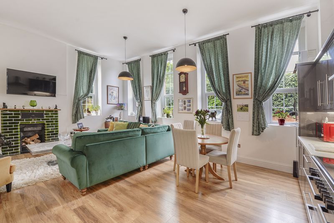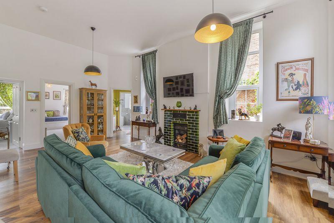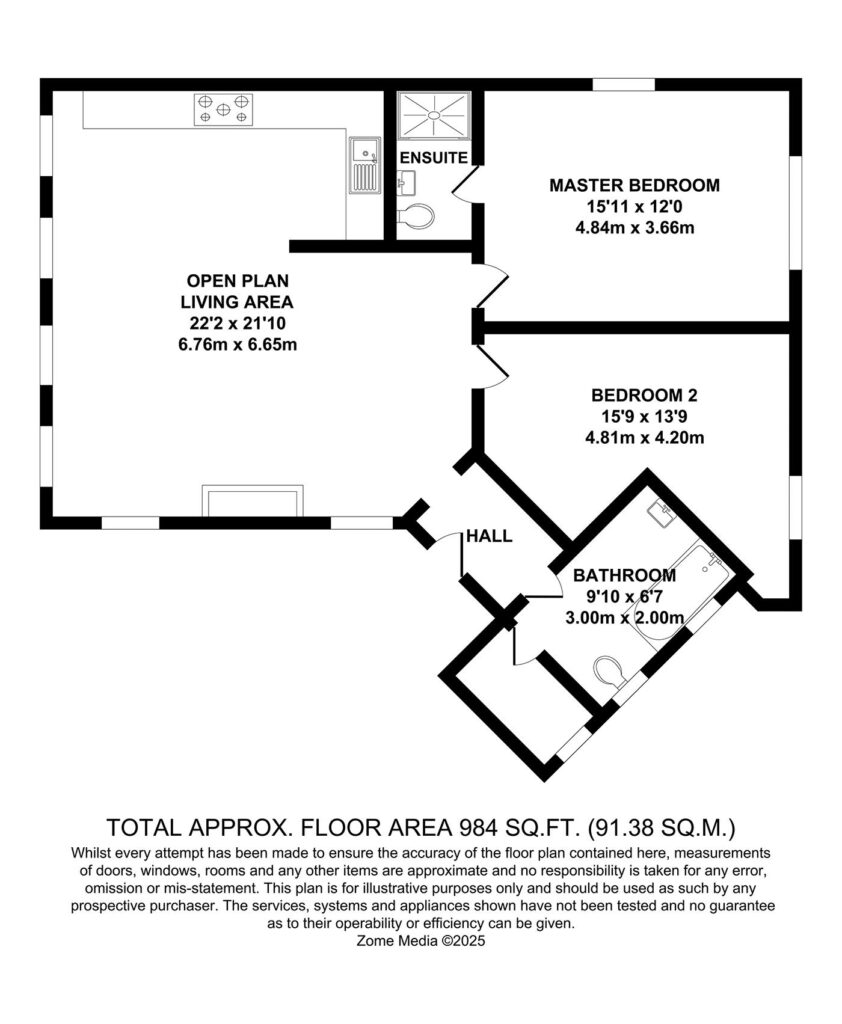SOLD STC
Shipbourne Road, Tonbridge, TN10 3EL
£425,000
Guide Price
-
Make Enquiry
Make Enquiry
Please complete the form below and a member of staff will be in touch shortly.
- Floorplan
- View Brochure
- Add To Shortlist
-
Send To Friend
Send details of Shipbourne Road, Tonbridge, TN10 3EL to a friend by completing the information below.
End of Terrace House
in Tonbridge
, Kent
3 Bedrooms
1 Reception Rooms
1 Bathrooms
Freehold
Property Features
- Three Double Bedrooms
- Modernised Character Cottage
- Brand New Fitted Kitchen
- Breakfast Room Open to Sitting Room / Dining Room
- Open Plan Sitting Room With Open Fire & Exposed Wooden Beams
- Utility / Cloakroom WC
- First Floor Newly Installed Bathroom With Separate Shower
- Detached brick Built Garden Office / Studio With Power / Light & Cloakroom WC
- Allocated Parking to Rear
- No Onward Chain
Description
Property Summary
GUIDE PRICE £425,000 - £450,000
Offered for sale with no onward chain is this delightful, charming modernised end of terrace cottage. Situated at the north end of the town, about one mile from the High Street and Close to other local amenities we recommend viewing at your earliest convenience.
The property has been modernised throughout and blends modern living but still offering a wealth of character throughout with exposed timbers and a brick feature fire with open grate.
Accommodation comprises entrance, open plan sitting room / dining room, cloakroom WC / utility with space for washing machine &tumble dryer, modern fitted kitchen with solid wood worksurface over, open to breakfast room with additional storage, breakfast bar with exposed beams. Stairs to first floor leading to newly installed family bathroom with freestanding bath, separate shower cubicle and additional storage area, three double bedrooms and access to a large loft (subject to necessary consent could be further extended into). Externally the property offers both front & rear mature gardens with the added benefit of a detached brick built outbuilding with pitched roof, power, light and WC. This would make an ideal home office / studio.
There is allocated parking for one vehicle with accessed via Shelton Close. We recommend viewing at your earliest convenience.
Offered for sale with no onward chain is this delightful, charming modernised end of terrace cottage. Situated at the north end of the town, about one mile from the High Street and Close to other local amenities we recommend viewing at your earliest convenience.
The property has been modernised throughout and blends modern living but still offering a wealth of character throughout with exposed timbers and a brick feature fire with open grate.
Accommodation comprises entrance, open plan sitting room / dining room, cloakroom WC / utility with space for washing machine &tumble dryer, modern fitted kitchen with solid wood worksurface over, open to breakfast room with additional storage, breakfast bar with exposed beams. Stairs to first floor leading to newly installed family bathroom with freestanding bath, separate shower cubicle and additional storage area, three double bedrooms and access to a large loft (subject to necessary consent could be further extended into). Externally the property offers both front & rear mature gardens with the added benefit of a detached brick built outbuilding with pitched roof, power, light and WC. This would make an ideal home office / studio.
There is allocated parking for one vehicle with accessed via Shelton Close. We recommend viewing at your earliest convenience.
Stamp duty
Use our free stamp duty calculator to see how much stamp duty you would need to pay on this property.
| Availabilities | availability | — | Yes | Properties | 7 |
| Categories | category | WordPress core | Yes | Posts | 7 |
| Commercial Property Types | commercial_property_type | — | Yes | Properties, Appraisals | 8 |
| Commercial Tenures | commercial_tenure | — | Yes | Properties | 2 |
| Furnished | furnished | — | Yes | Properties, Appraisals | 3 |
| Locations | location | — | Yes | Properties | 0 |
| Management Dates | management_key_date_type | — | Yes | Key Dates | 3 |
| Marketing Flags | marketing_flag | — | Yes | Properties | 2 |
| Media Tags | media_tag | TaxoPress | Yes | Media | 0 |
| Outside Spaces | outside_space | — | Yes | Properties, Appraisals | 2 |
| Parking | parking | — | Yes | Properties, Appraisals | 7 |
| Price Qualifiers | price_qualifier | — | Yes | Properties | 4 |
| Property Features | property_feature | — | Yes | Properties | 0 |
| Property Types | property_type | — | Yes | Properties, Appraisals | 25 |
| Sale By | sale_by | — | Yes | Properties | 3 |
| Tags | post_tag | WordPress core | Yes | Posts | 1 |
| Tenures | tenure |
GUIDE PRICE £425,000 – £450,000
Offered for sale with no onward chain is this delightful, charming modernised end of terrace cottage. Situated at the north end of the town, about one mile from the High Street and Close to other local amenities we recommend viewing at your earliest convenience.
The property has been modernised throughout and blends modern living but still offering a wealth of character throughout with exposed timbers and a brick feature fire with open grate.
Accommodation comprises entrance, open plan sitting room / dining room, cloakroom WC / utility with space for washing machine &tumble dryer, modern fitted kitchen with solid wood worksurface over, open to breakfast room with additional storage, breakfast bar with exposed beams. Stairs to first floor leading to newly installed family bathroom with freestanding bath, separate shower cubicle and additional storage area, three double bedrooms and access to a large loft (subject to necessary consent could be further extended into). Externally the property offers both front & rear mature gardens with the added benefit of a detached brick built outbuilding with pitched roof, power, light and WC. This would make an ideal home office / studio.
There is allocated parking for one vehicle with accessed via Shelton Close. We recommend viewing at your earliest convenience.
Offered for sale with no onward chain is this delightful, charming modernised end of terrace cottage. Situated at the north end of the town, about one mile from the High Street and Close to other local amenities we recommend viewing at your earliest convenience.
The property has been modernised throughout and blends modern living but still offering a wealth of character throughout with exposed timbers and a brick feature fire with open grate.
Accommodation comprises entrance, open plan sitting room / dining room, cloakroom WC / utility with space for washing machine &tumble dryer, modern fitted kitchen with solid wood worksurface over, open to breakfast room with additional storage, breakfast bar with exposed beams. Stairs to first floor leading to newly installed family bathroom with freestanding bath, separate shower cubicle and additional storage area, three double bedrooms and access to a large loft (subject to necessary consent could be further extended into). Externally the property offers both front & rear mature gardens with the added benefit of a detached brick built outbuilding with pitched roof, power, light and WC. This would make an ideal home office / studio.
There is allocated parking for one vehicle with accessed via Shelton Close. We recommend viewing at your earliest convenience.
£425,000
Guide Price
-
Make Enquiry
Make Enquiry
Please complete the form below and a member of staff will be in touch shortly.
- Floorplan
- View Brochure
- Add To Shortlist
-
Send To Friend
Send details of Shipbourne Road, Tonbridge, TN10 3EL to a friend by completing the information below.
Call agent:
How much will it cost you to move?
Make an enquiry
Fill in the form and a team member will get in touch soon. Alternatively, contact us at the office below:
Tonbridge
132 High Street, Tonbridge, Kent, TN9 1BB
