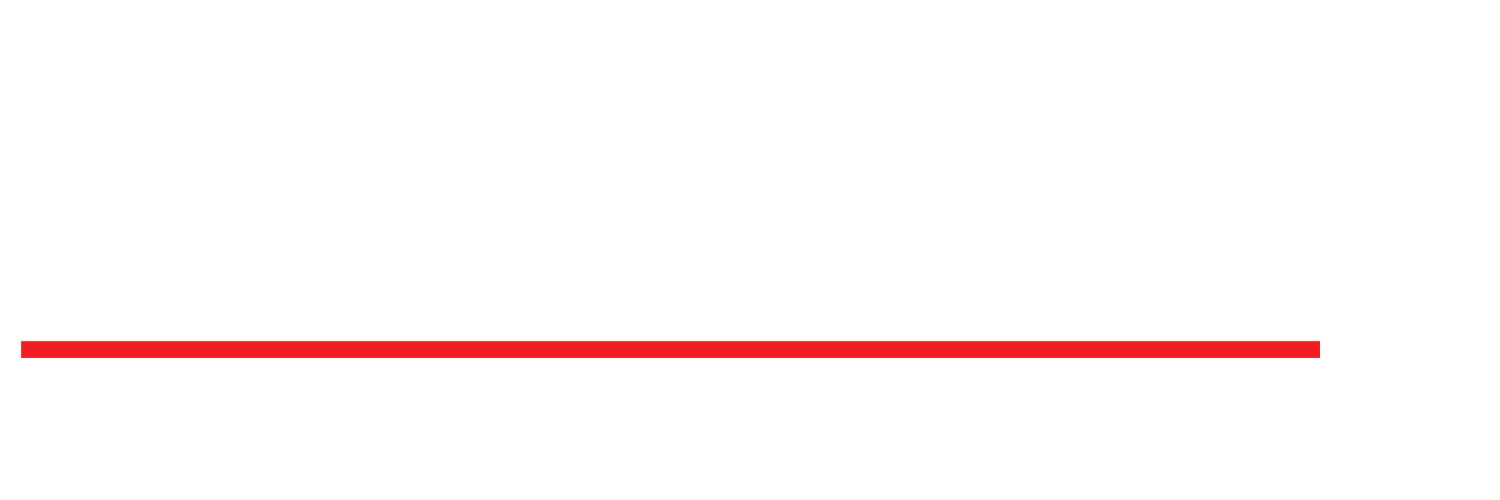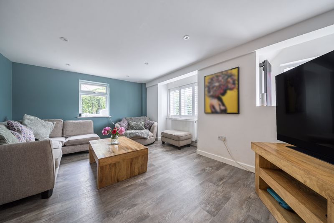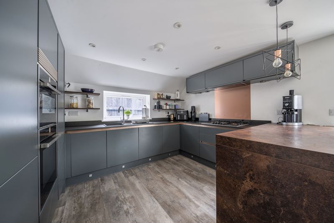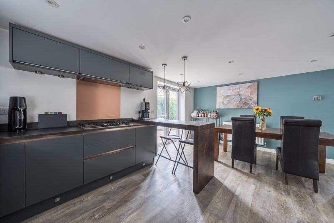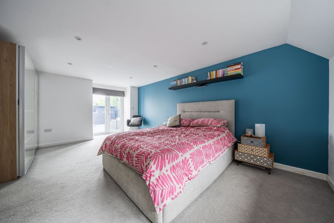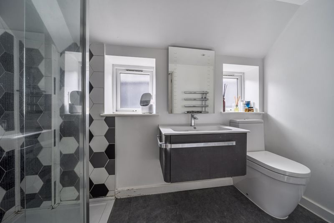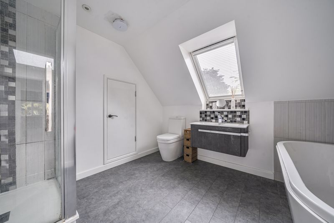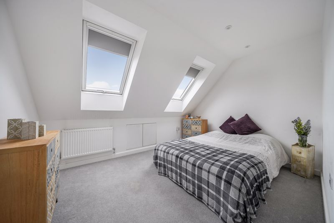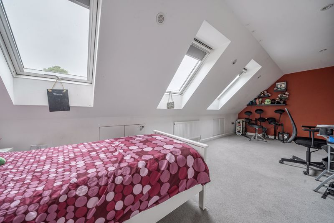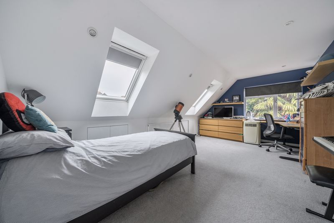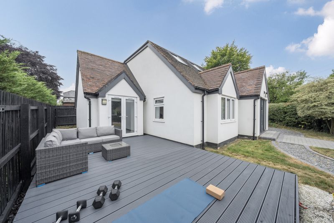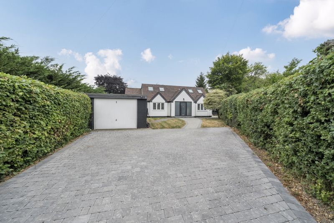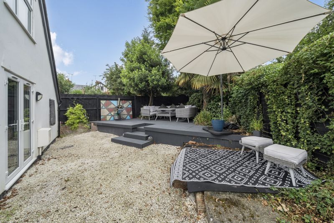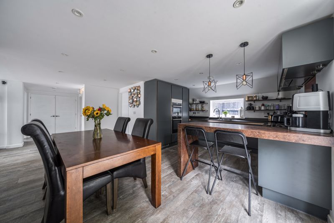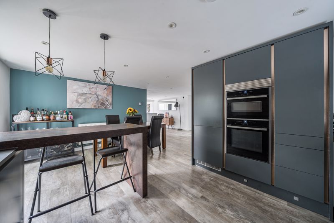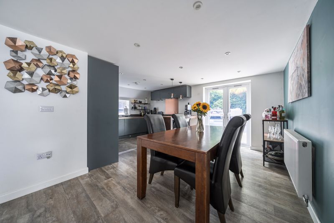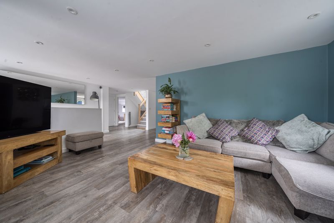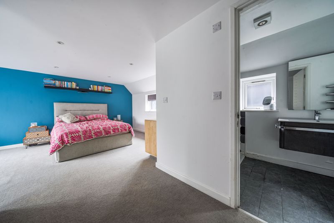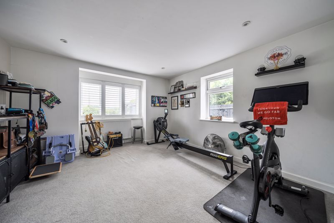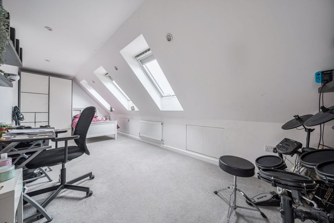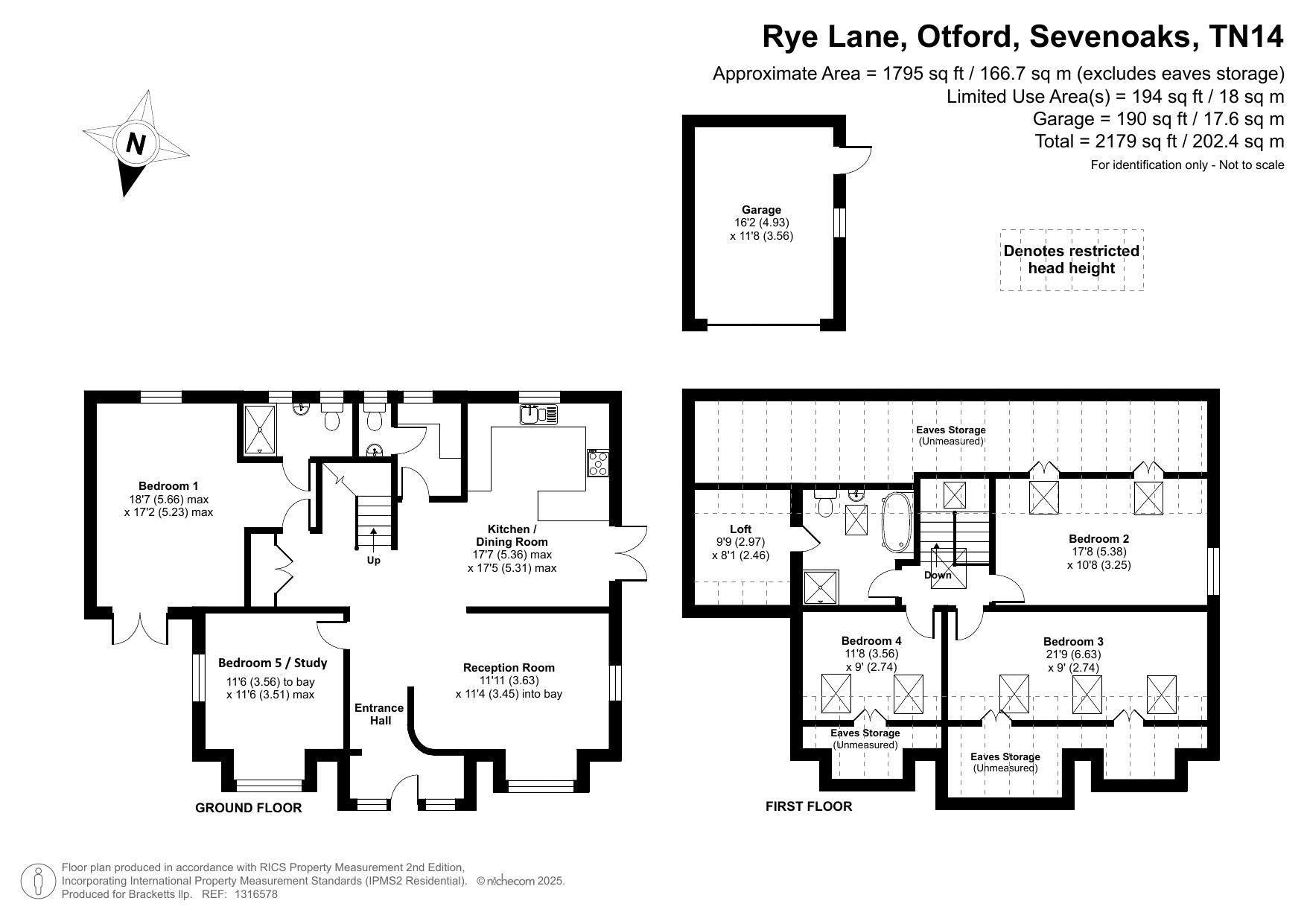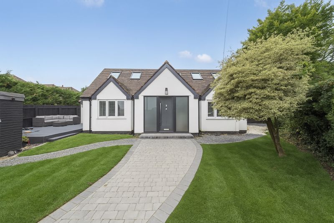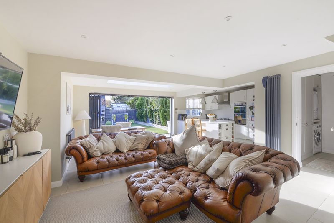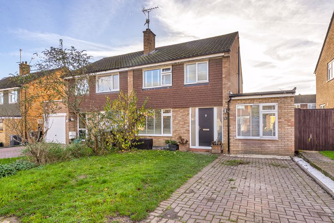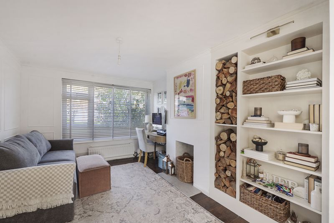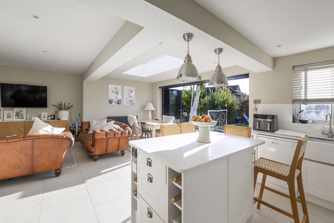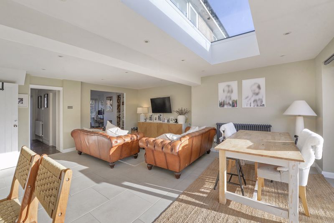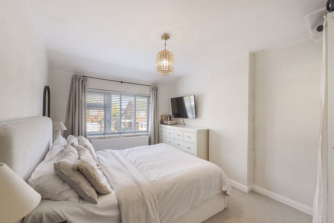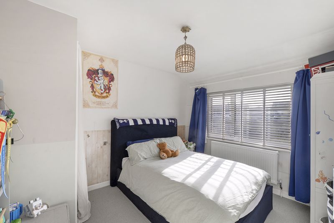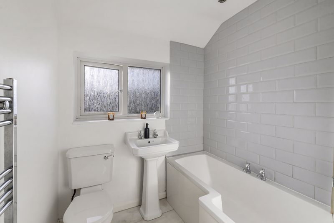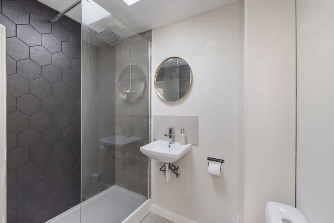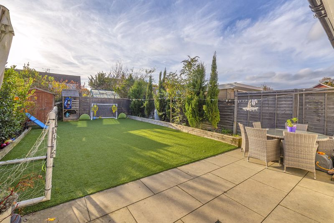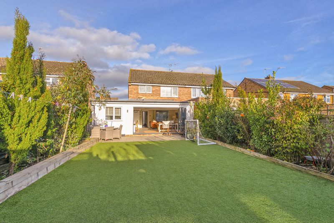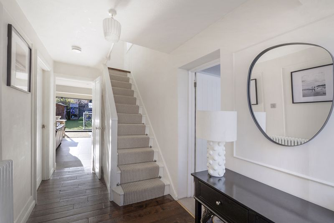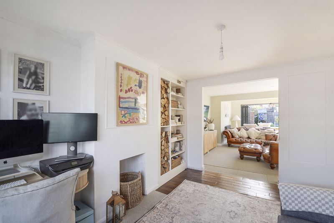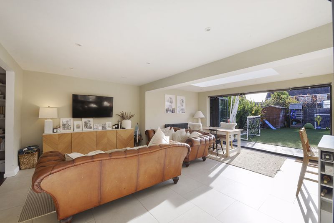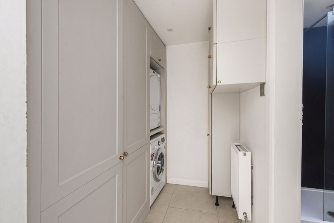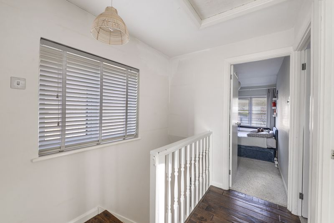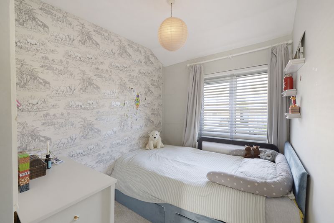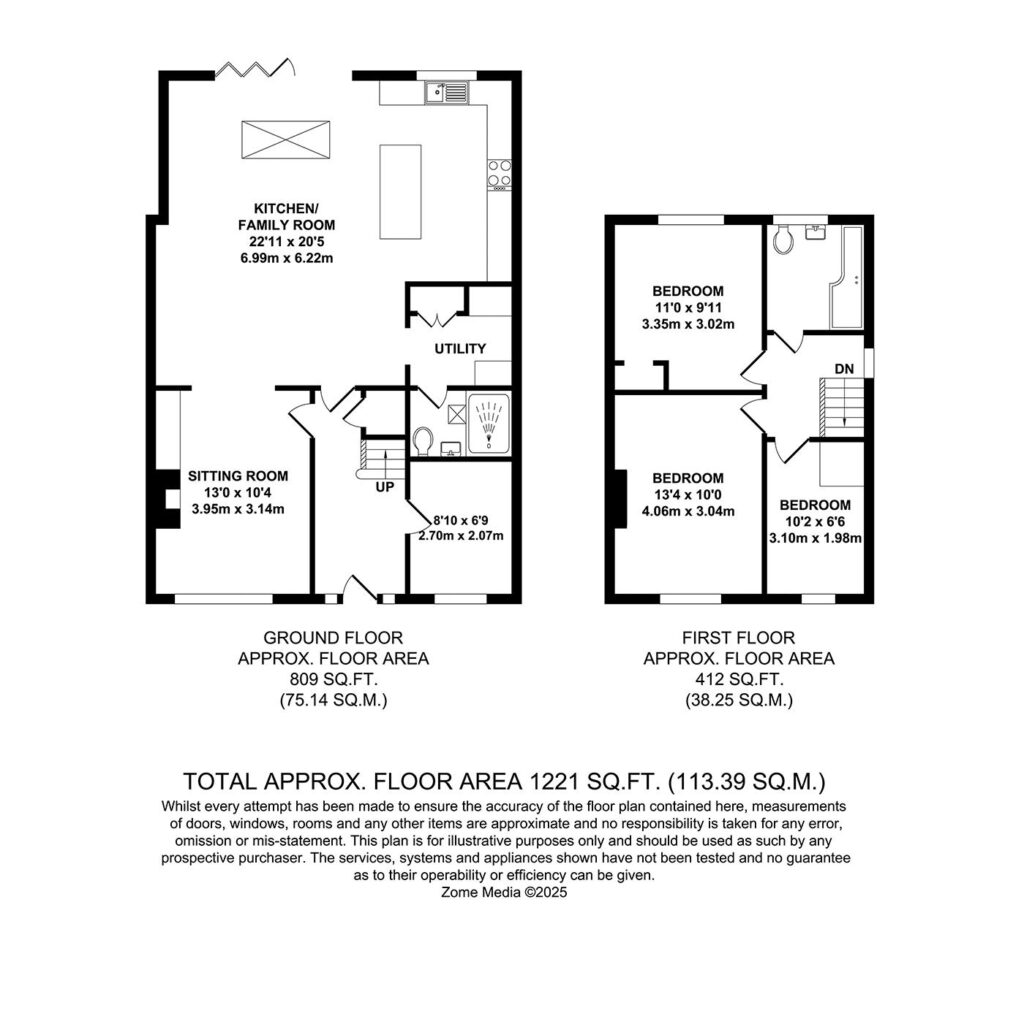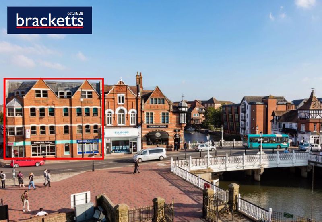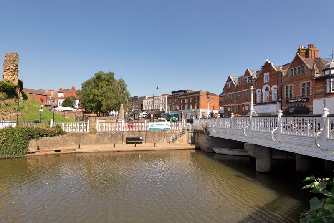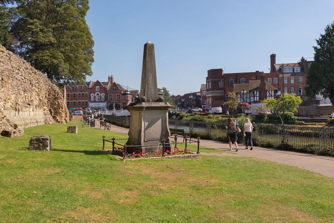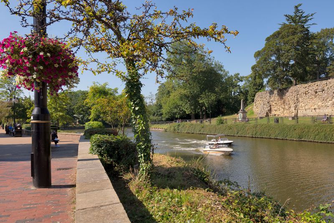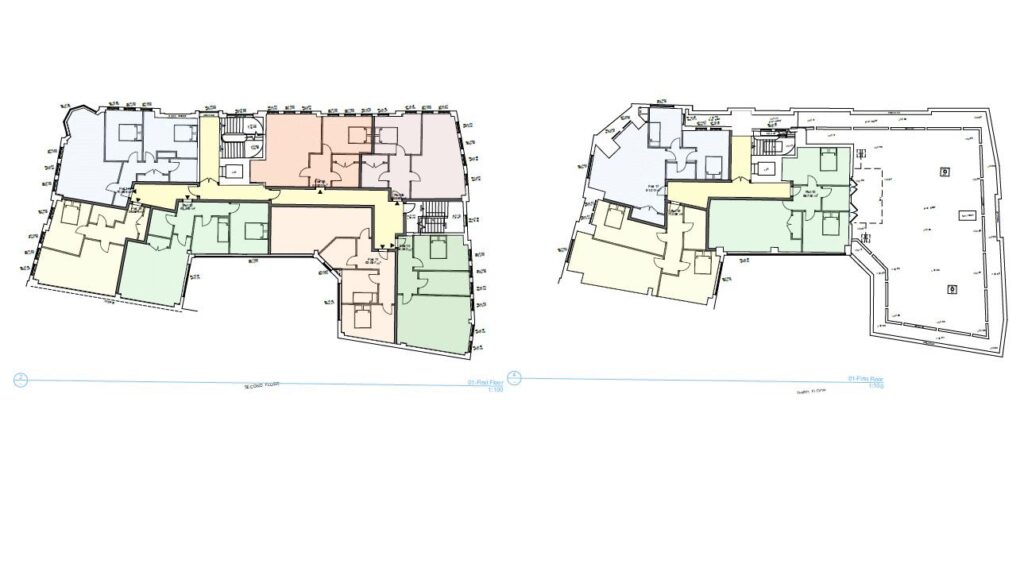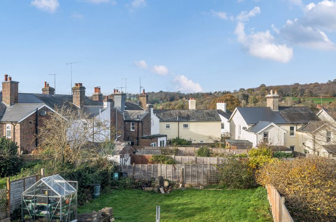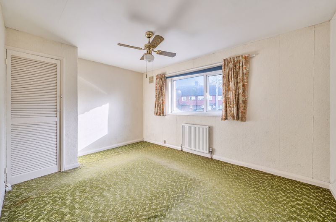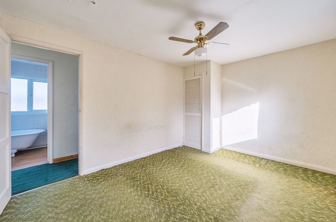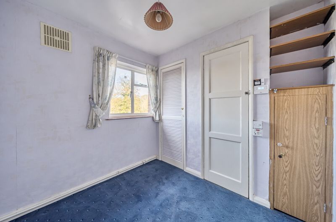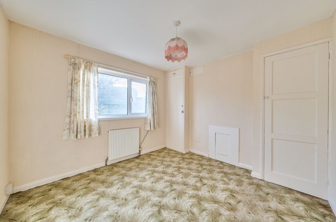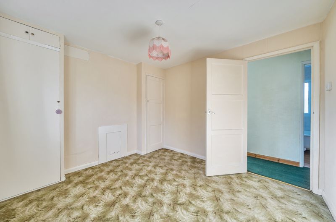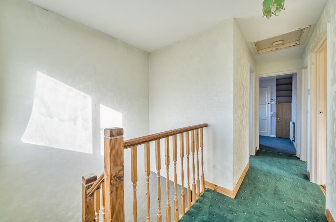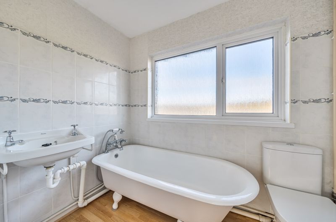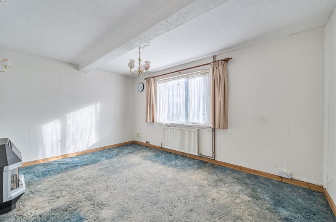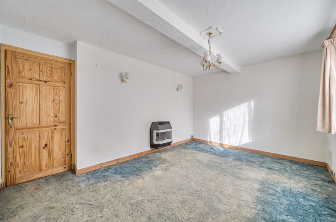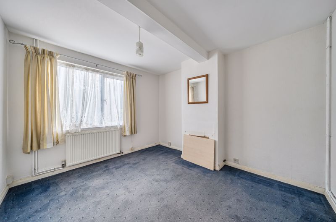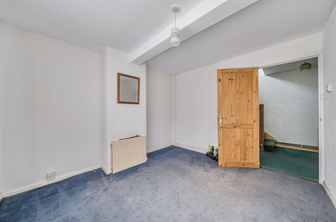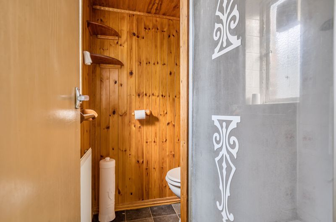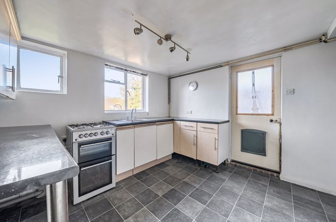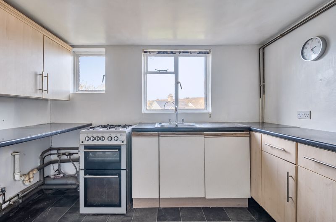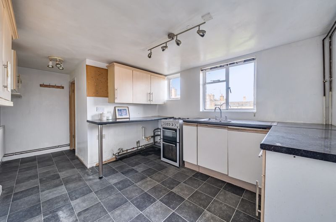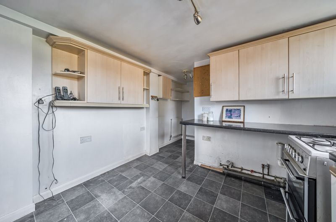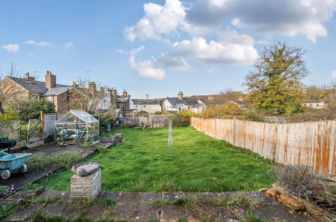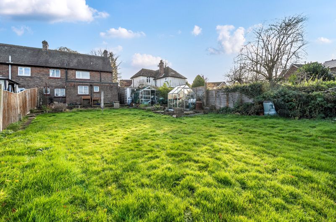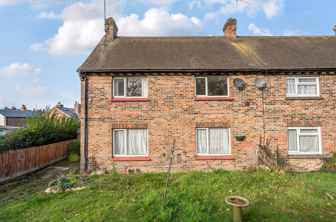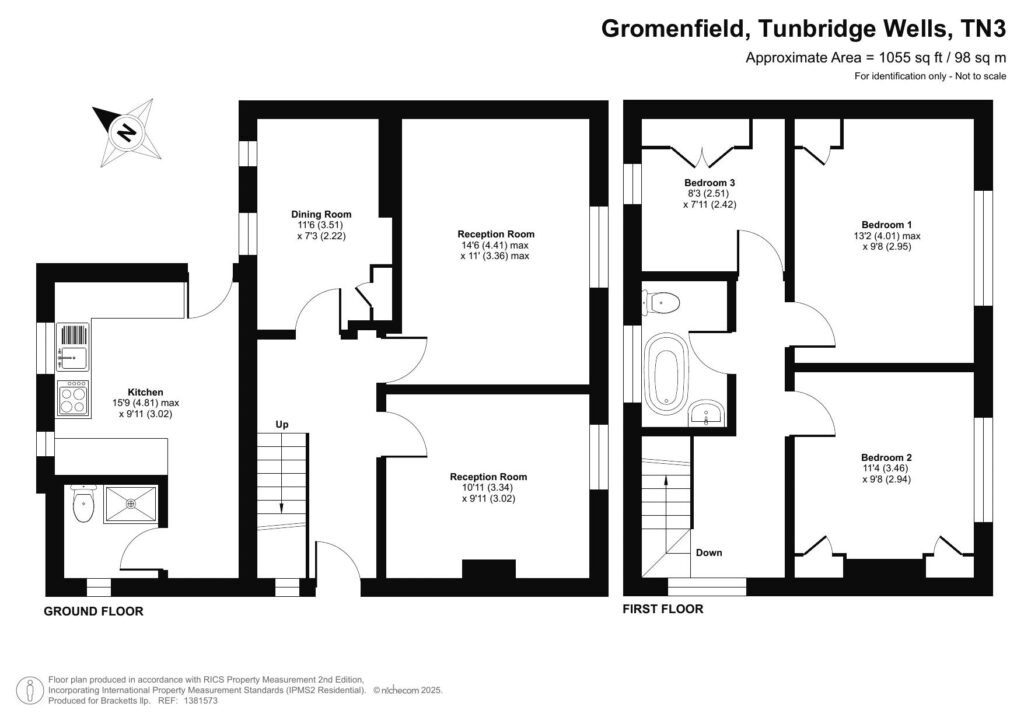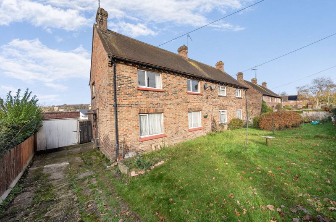FOR SALE
Rye Lane, Otford, Sevenoaks, TN14 5JE
£900,000
Guide Price
-
Make Enquiry
Make Enquiry
Please complete the form below and a member of staff will be in touch shortly.
- Floorplan
- View Brochure
- Add To Shortlist
-
Send To Friend
Send details of Rye Lane, Otford, Sevenoaks, TN14 5JE to a friend by completing the information below.
Detached House
in Sevenoaks
, Kent
5 Bedrooms
2 Reception Rooms
2 Bathrooms
Freehold
Property Features
- Five Bedrooms
- Detached Family Home
- Versatile Living Arrangements
- Sitting Room
- Open Plan / Modern Kitchen / Dining
- En Suite Bedroom
- Three Double Bedrooms to First Floor
- Private Drive With Single Garage
- Decked Seating Areas
- Viewing Highly Recommended
Description
Property Summary
GUIDE PRICE £900,000 - £925,000
This property sits within its own plot accessed via a private drive in Rye Lane which is within easy reach (approx. 1/2 mile) from the heart of charming Otford and less than a mile from its mainline station with fast services to the London stations.
This stunning property has been subject to extensive modernisation, transforming it into a very stylish and modern chalet bungalow offering versatile living accommodation throughout. The layout is ideal for families, with five bedrooms, though the well-planned layout on the ground floor comprises entrance hall, cloakroom WC, the sitting area is fantastically spacious and bright, and there is good separation from the kitchen, dining areas and utility room at the rear, modern open plan kitchen, en suite bedroom and further double bedroom currently used as a gym/study. To the first floor there are three double bedrooms arranged together with a family bathroom.
Externally the property has a striking modern appearance with its attractive white render and anthracite grey windows & doors, setting it apart from the other houses on the road. To the front of the house, mature trees and shrubs create privacy, lead to a block paved driveway for several cars and a detached garage with electric car charging point and decked seating area. The side garden, landscaped to benefit from a raised terraced seating area with fence & hedge screening
*Please note the front image has AI imagery used for the lawn due to the heat recently which has caused browning to the lawn. We have current photo in current condition.
This property sits within its own plot accessed via a private drive in Rye Lane which is within easy reach (approx. 1/2 mile) from the heart of charming Otford and less than a mile from its mainline station with fast services to the London stations.
This stunning property has been subject to extensive modernisation, transforming it into a very stylish and modern chalet bungalow offering versatile living accommodation throughout. The layout is ideal for families, with five bedrooms, though the well-planned layout on the ground floor comprises entrance hall, cloakroom WC, the sitting area is fantastically spacious and bright, and there is good separation from the kitchen, dining areas and utility room at the rear, modern open plan kitchen, en suite bedroom and further double bedroom currently used as a gym/study. To the first floor there are three double bedrooms arranged together with a family bathroom.
Externally the property has a striking modern appearance with its attractive white render and anthracite grey windows & doors, setting it apart from the other houses on the road. To the front of the house, mature trees and shrubs create privacy, lead to a block paved driveway for several cars and a detached garage with electric car charging point and decked seating area. The side garden, landscaped to benefit from a raised terraced seating area with fence & hedge screening
*Please note the front image has AI imagery used for the lawn due to the heat recently which has caused browning to the lawn. We have current photo in current condition.
Stamp duty
Use our free stamp duty calculator to see how much stamp duty you would need to pay on this property.
| Availabilities | availability | — | Yes | Properties | 7 |
| Categories | category | WordPress core | Yes | Posts | 7 |
| Commercial Property Types | commercial_property_type | — | Yes | Properties, Appraisals | 8 |
| Commercial Tenures | commercial_tenure | — | Yes | Properties | 2 |
| Furnished | furnished | — | Yes | Properties, Appraisals | 3 |
| Locations | location | — | Yes | Properties | 0 |
| Management Dates | management_key_date_type | — | Yes | Key Dates | 3 |
| Marketing Flags | marketing_flag | — | Yes | Properties | 2 |
| Media Tags | media_tag | TaxoPress | Yes | Media | 0 |
| Outside Spaces | outside_space | — | Yes | Properties, Appraisals | 2 |
| Parking | parking | — | Yes | Properties, Appraisals | 7 |
| Price Qualifiers | price_qualifier | — | Yes | Properties | 4 |
| Property Features | property_feature | — | Yes | Properties | 0 |
| Property Types | property_type | — | Yes | Properties, Appraisals | 25 |
| Sale By | sale_by | — | Yes | Properties | 3 |
| Tags | post_tag | WordPress core | Yes | Posts | 1 |
| Tenures | tenure |
GUIDE PRICE £900,000 – £925,000
This property sits within its own plot accessed via a private drive in Rye Lane which is within easy reach (approx. 1/2 mile) from the heart of charming Otford and less than a mile from its mainline station with fast services to the London stations.
This stunning property has been subject to extensive modernisation, transforming it into a very stylish and modern chalet bungalow offering versatile living accommodation throughout. The layout is ideal for families, with five bedrooms, though the well-planned layout on the ground floor comprises entrance hall, cloakroom WC, the sitting area is fantastically spacious and bright, and there is good separation from the kitchen, dining areas and utility room at the rear, modern open plan kitchen, en suite bedroom and further double bedroom currently used as a gym/study. To the first floor there are three double bedrooms arranged together with a family bathroom.
Externally the property has a striking modern appearance with its attractive white render and anthracite grey windows & doors, setting it apart from the other houses on the road. To the front of the house, mature trees and shrubs create privacy, lead to a block paved driveway for several cars and a detached garage with electric car charging point and decked seating area. The side garden, landscaped to benefit from a raised terraced seating area with fence & hedge screening
*Please note the front image has AI imagery used for the lawn due to the heat recently which has caused browning to the lawn. We have current photo in current condition.
This property sits within its own plot accessed via a private drive in Rye Lane which is within easy reach (approx. 1/2 mile) from the heart of charming Otford and less than a mile from its mainline station with fast services to the London stations.
This stunning property has been subject to extensive modernisation, transforming it into a very stylish and modern chalet bungalow offering versatile living accommodation throughout. The layout is ideal for families, with five bedrooms, though the well-planned layout on the ground floor comprises entrance hall, cloakroom WC, the sitting area is fantastically spacious and bright, and there is good separation from the kitchen, dining areas and utility room at the rear, modern open plan kitchen, en suite bedroom and further double bedroom currently used as a gym/study. To the first floor there are three double bedrooms arranged together with a family bathroom.
Externally the property has a striking modern appearance with its attractive white render and anthracite grey windows & doors, setting it apart from the other houses on the road. To the front of the house, mature trees and shrubs create privacy, lead to a block paved driveway for several cars and a detached garage with electric car charging point and decked seating area. The side garden, landscaped to benefit from a raised terraced seating area with fence & hedge screening
*Please note the front image has AI imagery used for the lawn due to the heat recently which has caused browning to the lawn. We have current photo in current condition.
£900,000
Guide Price
-
Make Enquiry
Make Enquiry
Please complete the form below and a member of staff will be in touch shortly.
- Floorplan
- View Brochure
- Add To Shortlist
-
Send To Friend
Send details of Rye Lane, Otford, Sevenoaks, TN14 5JE to a friend by completing the information below.
Call agent:
How much will it cost you to move?
Make an enquiry
Fill in the form and a team member will get in touch soon. Alternatively, contact us at the office below:
Tonbridge
132 High Street, Tonbridge, Kent, TN9 1BB
You may also be interested in...
1 bed
Apartment
1
1
1
