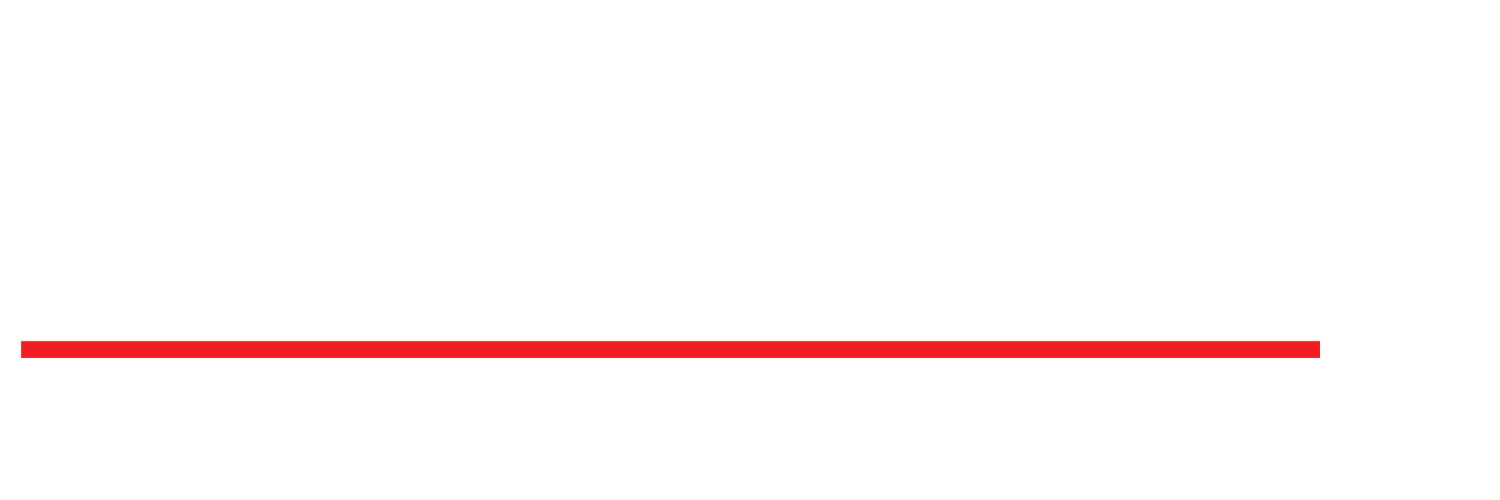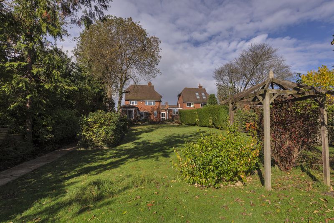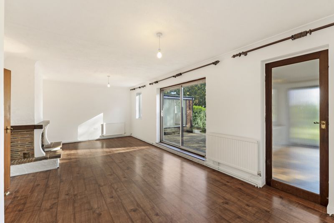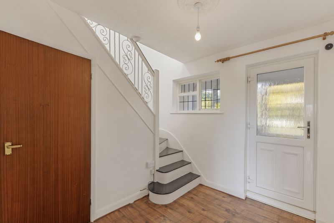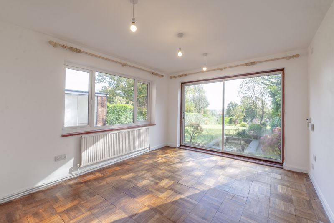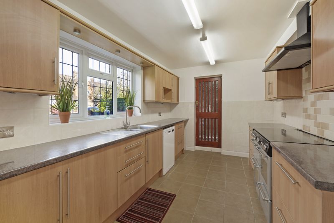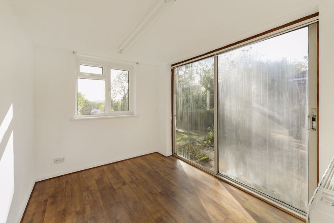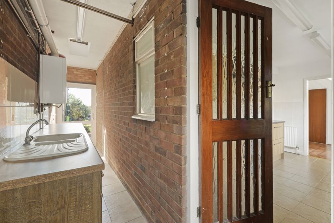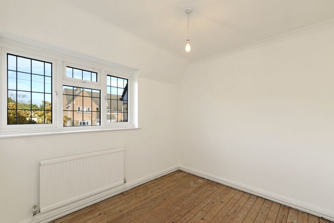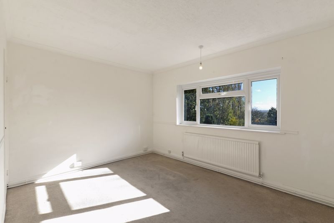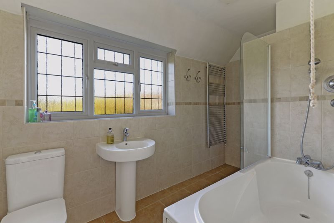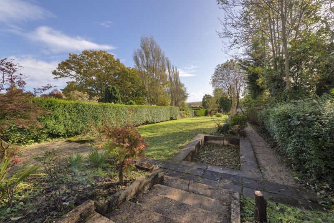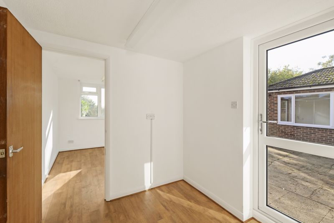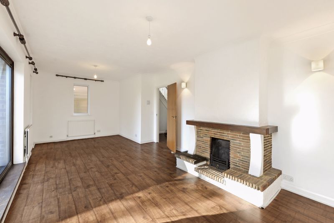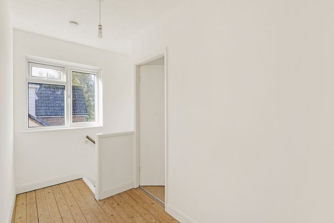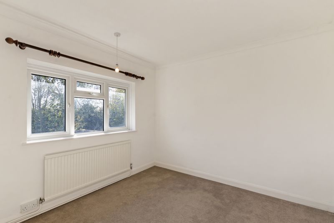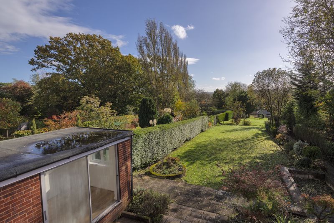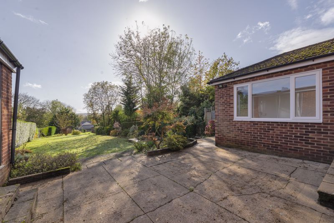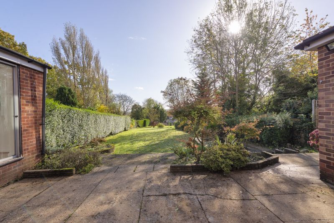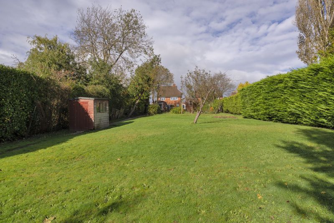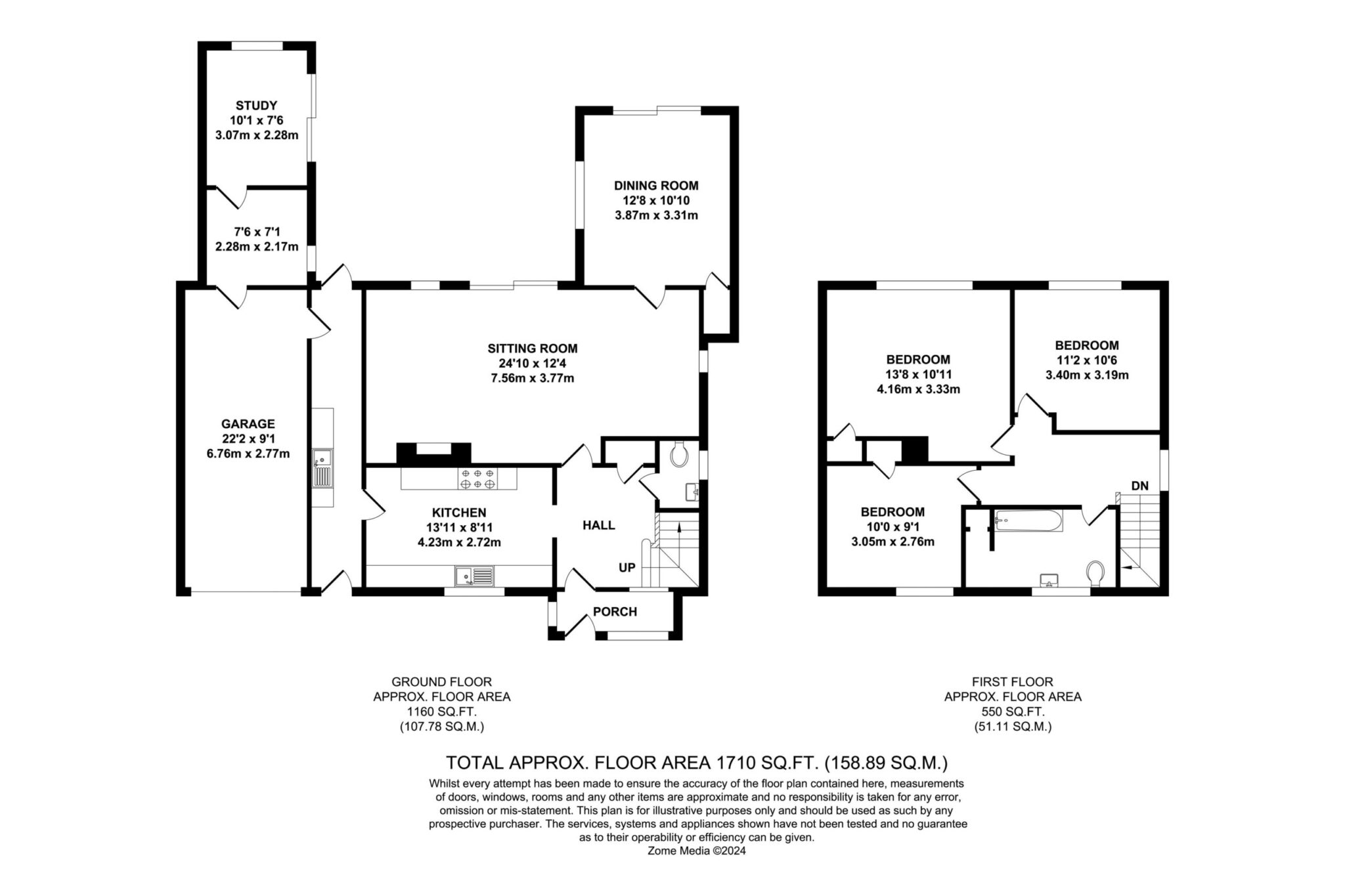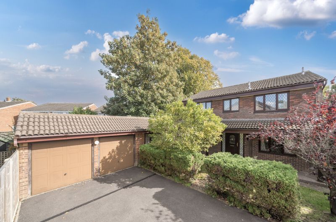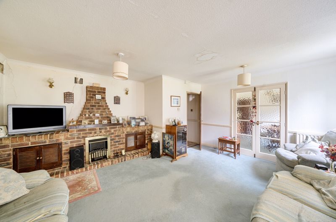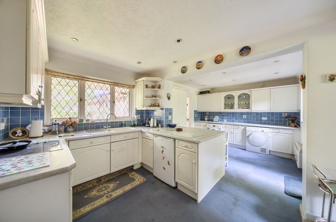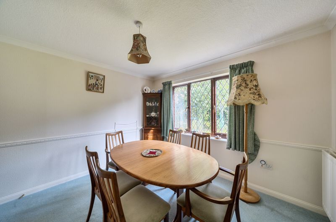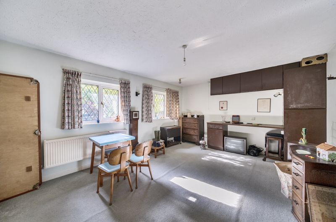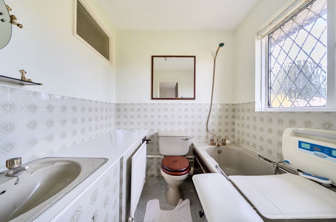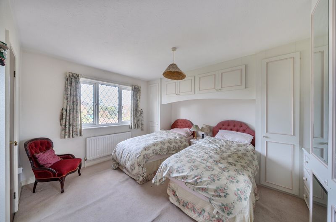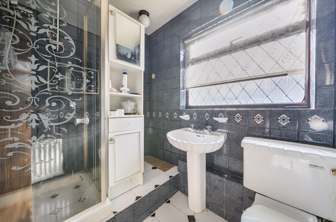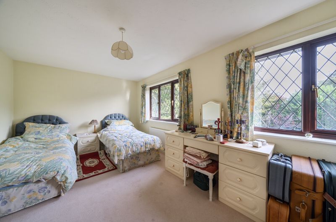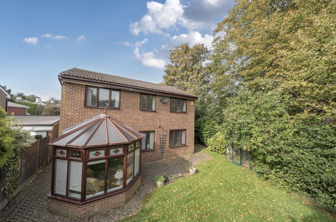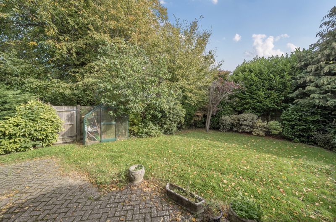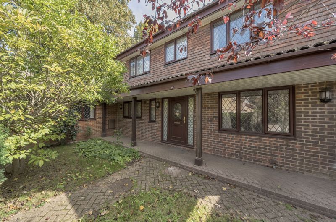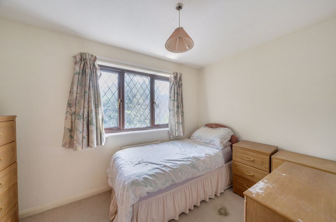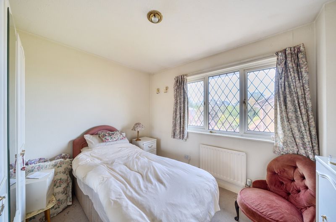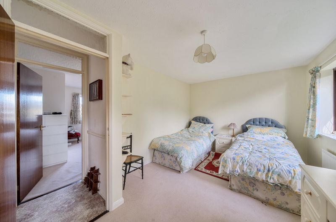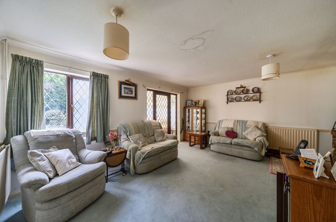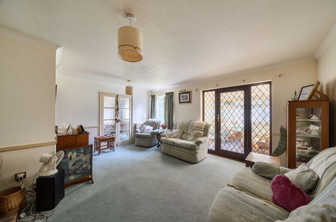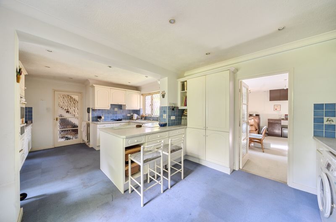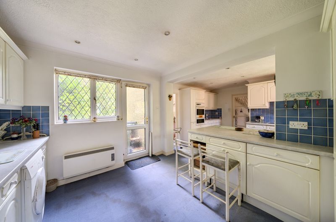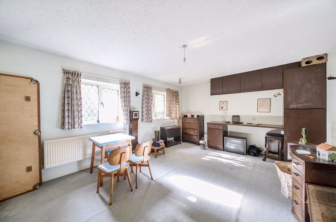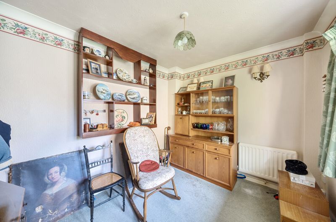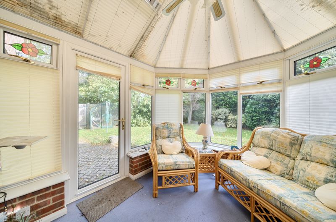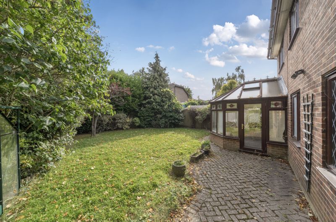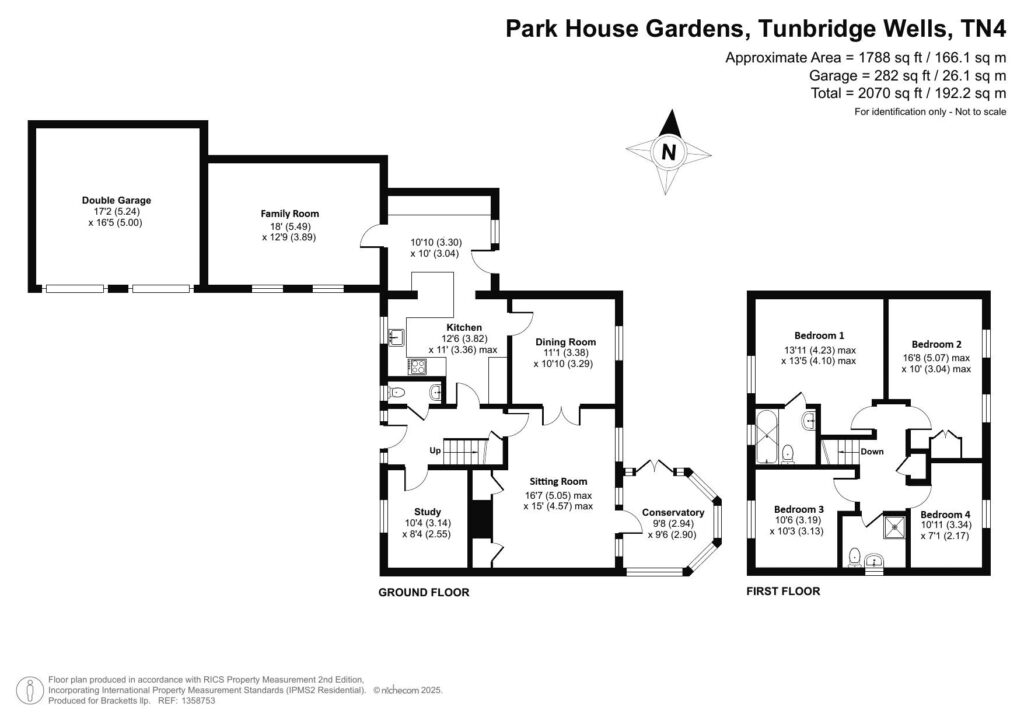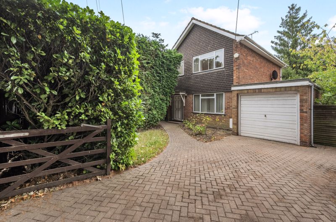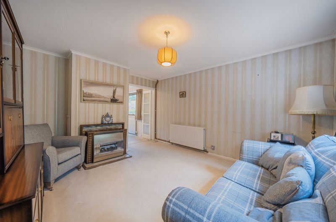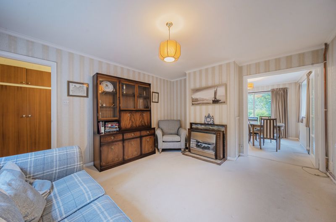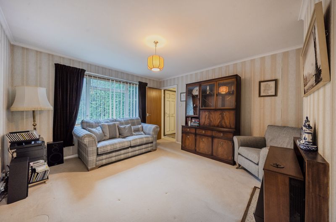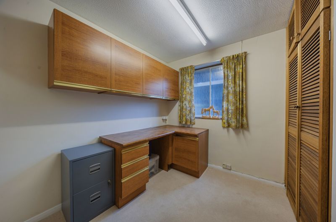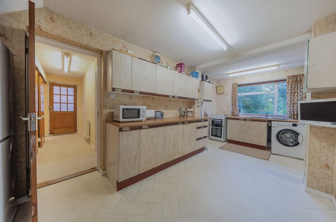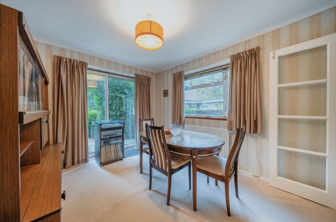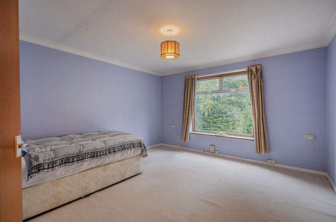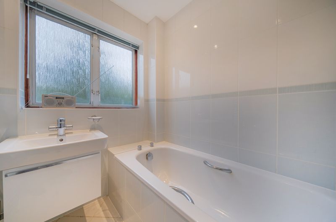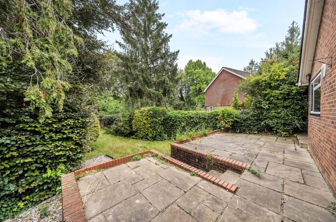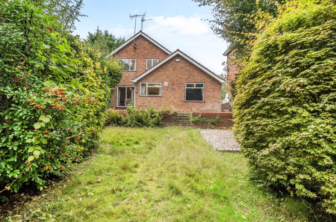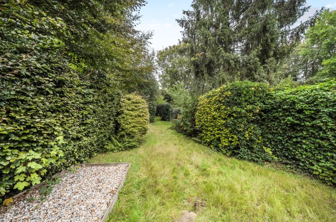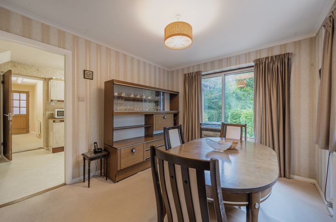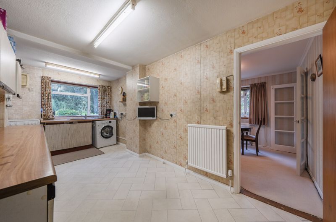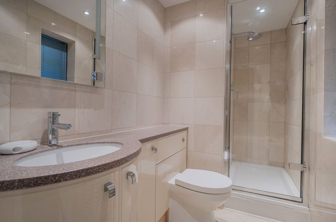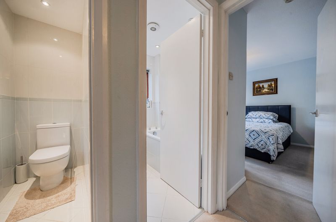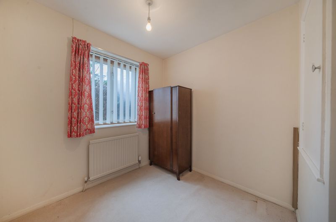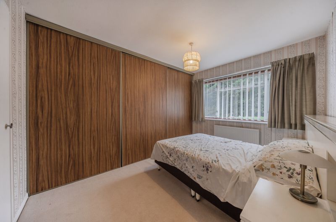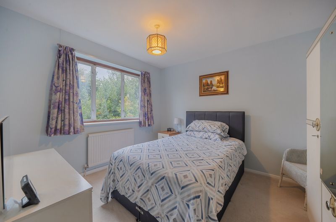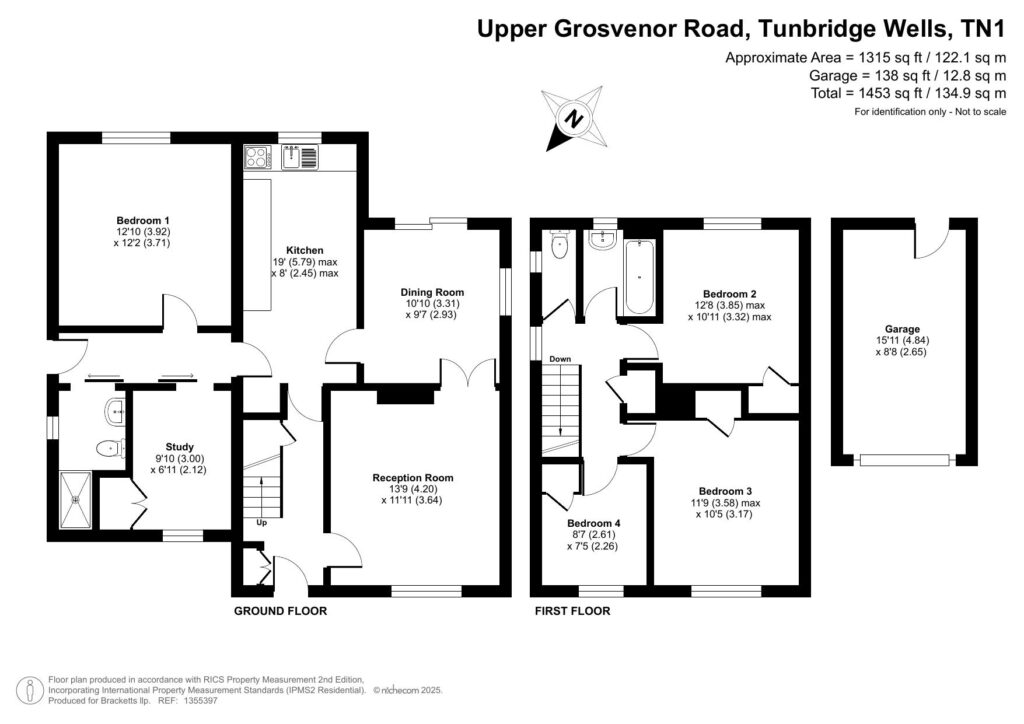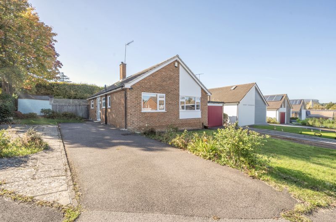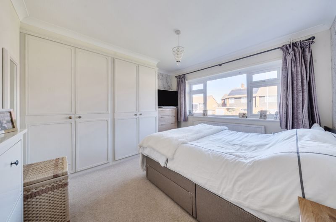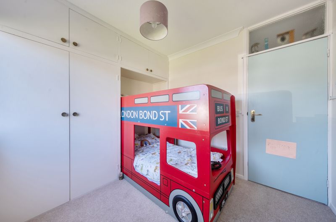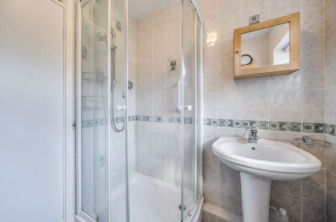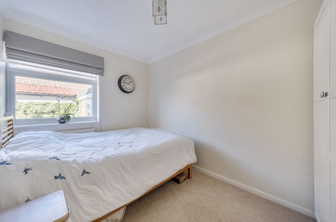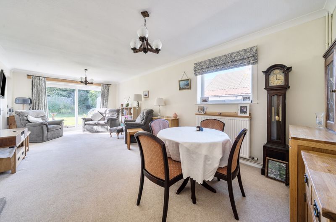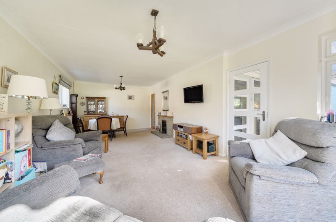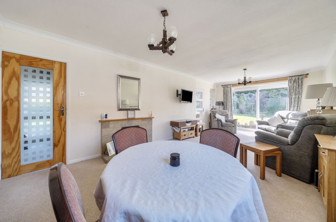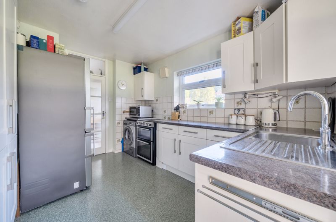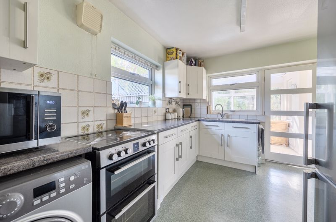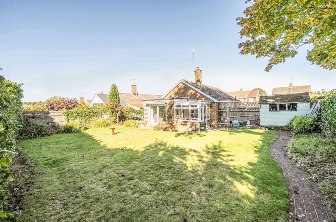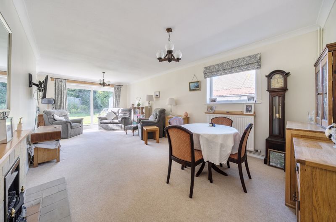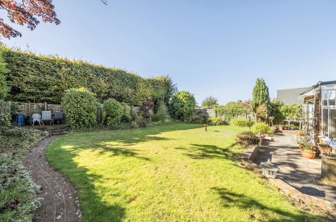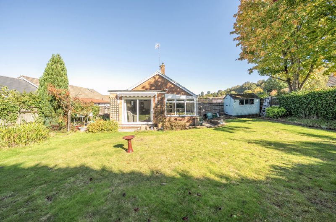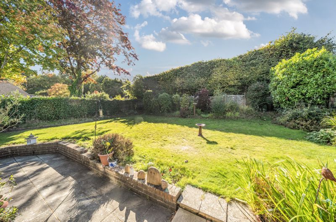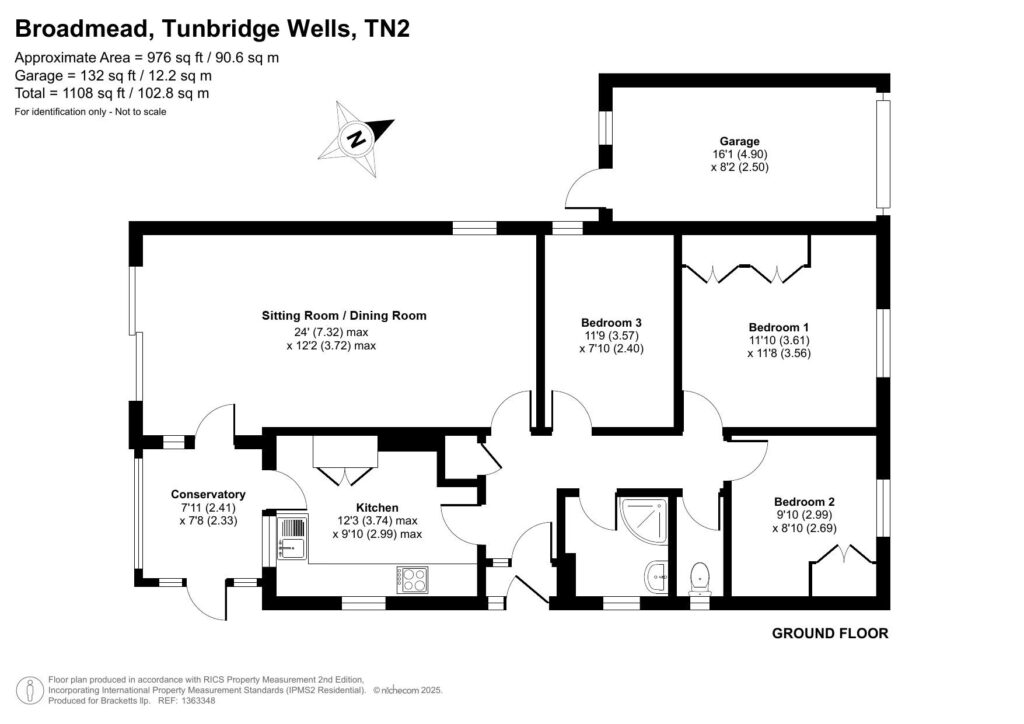SOLD STC
Ridgeway Crescent, Tonbridge, TN10 4NP
£850,000
Guide Price
-
Make Enquiry
Make Enquiry
Please complete the form below and a member of staff will be in touch shortly.
- Floorplan
- Add To Shortlist
-
Send To Friend
Send details of Ridgeway Crescent, Tonbridge, TN10 4NP to a friend by completing the information below.
Detached House
in Tonbridge
, Kent
3 Bedrooms
3 Reception Rooms
1 Bathrooms
Freehold
Property Features
- Three Bedrooms
- Detached Family Home
- Sought After Location
- Scope For Further Development - Subject To Planning Consent
- Sitting Room
- Kitchen
- Flexible Ground Floor Layout - Study / Bedroom 4 / Playroom
- Cloakroom WC
- Garage & Driveway
- Large Rear Garden
Description
Property Summary
GUIDE PRICE £850,000 - £875,000
This detached family home is being brought to the market for the first time in over 40 years, it offers potential purchasers the scope to update and extend, subject to the necessary planning consents. It sits on a large plot with well established gardens and is offered with no onward chain. Situated on a sought after road, close to local amenities, coveted schools and is within easy access to Tonbridge town centre. Internally accomadation comprises entrance hall, cloakroom WC, kitchen, utility area, large sitting room, dining room and home office / studio behind the garage. To the first floor a family bathroom and three bedrooms.
Externally the property overs a tandem length garage, block paved drive to front and to the rear a large established rear garden mainly laid to lawn with mature shrubs & trees.
This detached family home is being brought to the market for the first time in over 40 years, it offers potential purchasers the scope to update and extend, subject to the necessary planning consents. It sits on a large plot with well established gardens and is offered with no onward chain. Situated on a sought after road, close to local amenities, coveted schools and is within easy access to Tonbridge town centre. Internally accomadation comprises entrance hall, cloakroom WC, kitchen, utility area, large sitting room, dining room and home office / studio behind the garage. To the first floor a family bathroom and three bedrooms.
Externally the property overs a tandem length garage, block paved drive to front and to the rear a large established rear garden mainly laid to lawn with mature shrubs & trees.
Stamp duty
Use our free stamp duty calculator to see how much stamp duty you would need to pay on this property.
| Availabilities | availability | — | Yes | Properties | 7 |
| Categories | category | WordPress core | Yes | Posts | 7 |
| Commercial Property Types | commercial_property_type | — | Yes | Properties, Appraisals | 8 |
| Commercial Tenures | commercial_tenure | — | Yes | Properties | 2 |
| Furnished | furnished | — | Yes | Properties, Appraisals | 3 |
| Locations | location | — | Yes | Properties | 0 |
| Management Dates | management_key_date_type | — | Yes | Key Dates | 3 |
| Marketing Flags | marketing_flag | — | Yes | Properties | 2 |
| Media Tags | media_tag | TaxoPress | Yes | Media | 0 |
| Outside Spaces | outside_space | — | Yes | Properties, Appraisals | 2 |
| Parking | parking | — | Yes | Properties, Appraisals | 7 |
| Price Qualifiers | price_qualifier | — | Yes | Properties | 4 |
| Property Features | property_feature | — | Yes | Properties | 0 |
| Property Types | property_type | — | Yes | Properties, Appraisals | 25 |
| Sale By | sale_by | — | Yes | Properties | 3 |
| Tags | post_tag | WordPress core | Yes | Posts | 1 |
| Tenures | tenure |
GUIDE PRICE £850,000 – £875,000
This detached family home is being brought to the market for the first time in over 40 years, it offers potential purchasers the scope to update and extend, subject to the necessary planning consents. It sits on a large plot with well established gardens and is offered with no onward chain. Situated on a sought after road, close to local amenities, coveted schools and is within easy access to Tonbridge town centre. Internally accomadation comprises entrance hall, cloakroom WC, kitchen, utility area, large sitting room, dining room and home office / studio behind the garage. To the first floor a family bathroom and three bedrooms. Externally the property overs a tandem length garage, block paved drive to front and to the rear a large established rear garden mainly laid to lawn with mature shrubs & trees.
This detached family home is being brought to the market for the first time in over 40 years, it offers potential purchasers the scope to update and extend, subject to the necessary planning consents. It sits on a large plot with well established gardens and is offered with no onward chain. Situated on a sought after road, close to local amenities, coveted schools and is within easy access to Tonbridge town centre. Internally accomadation comprises entrance hall, cloakroom WC, kitchen, utility area, large sitting room, dining room and home office / studio behind the garage. To the first floor a family bathroom and three bedrooms. Externally the property overs a tandem length garage, block paved drive to front and to the rear a large established rear garden mainly laid to lawn with mature shrubs & trees.
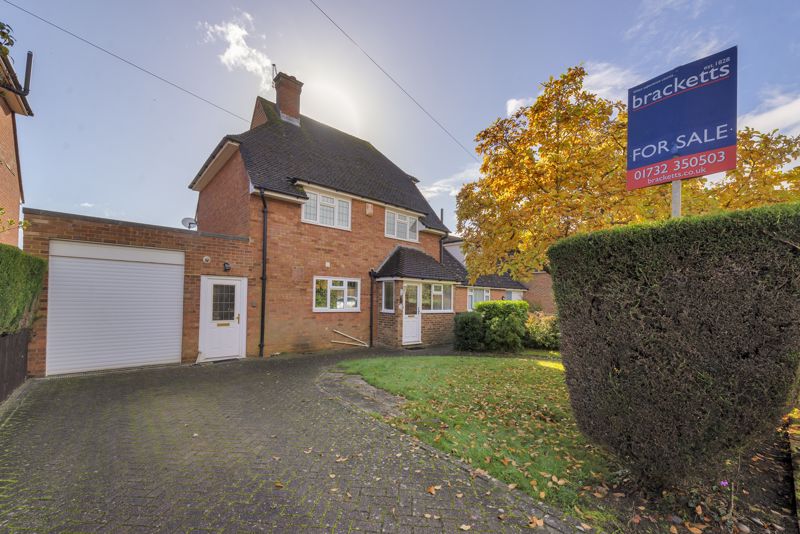
SOLD STC
Download brochure
£850,000
Guide Price
-
Make Enquiry
Make Enquiry
Please complete the form below and a member of staff will be in touch shortly.
- Floorplan
- Add To Shortlist
-
Send To Friend
Send details of Ridgeway Crescent, Tonbridge, TN10 4NP to a friend by completing the information below.
Call agent:
How much will it cost you to move?
Make an enquiry
Fill in the form and a team member will get in touch soon. Alternatively, contact us at the office below:
Tonbridge
132 High Street, Tonbridge, Kent, TN9 1BB
