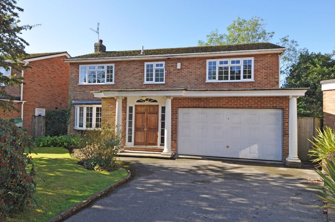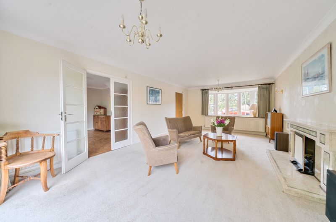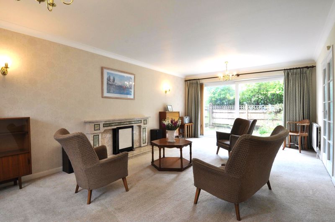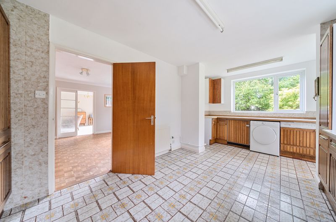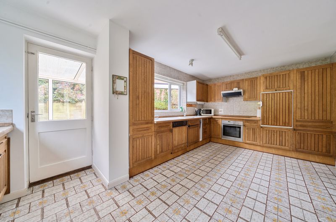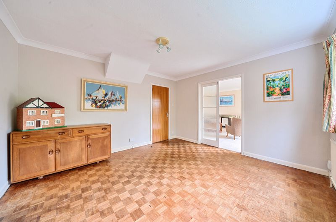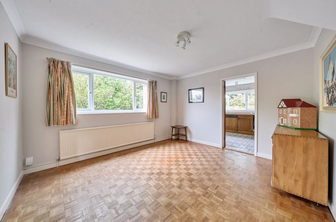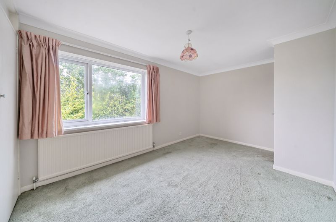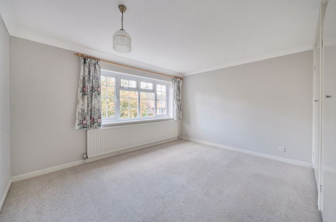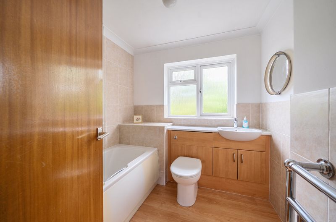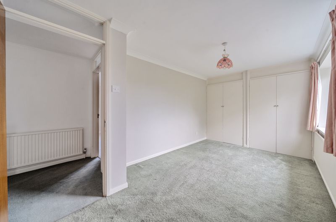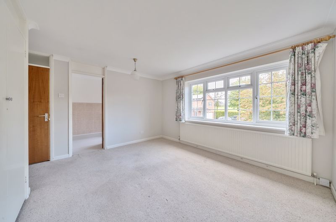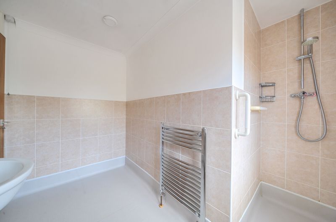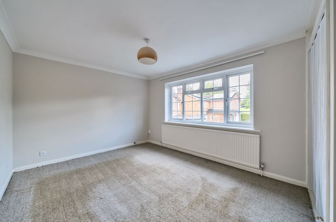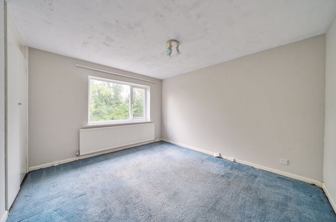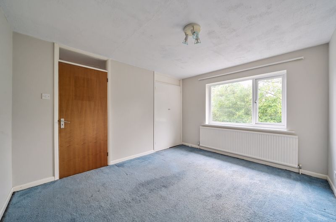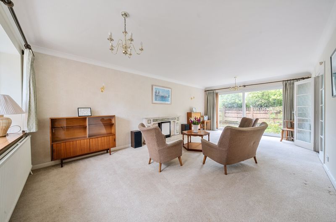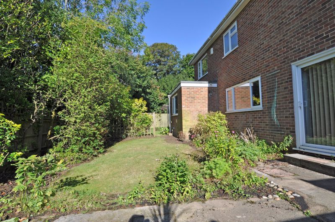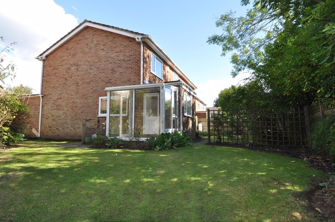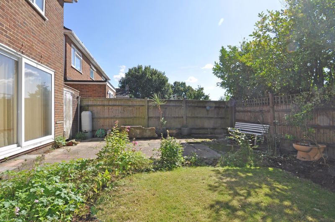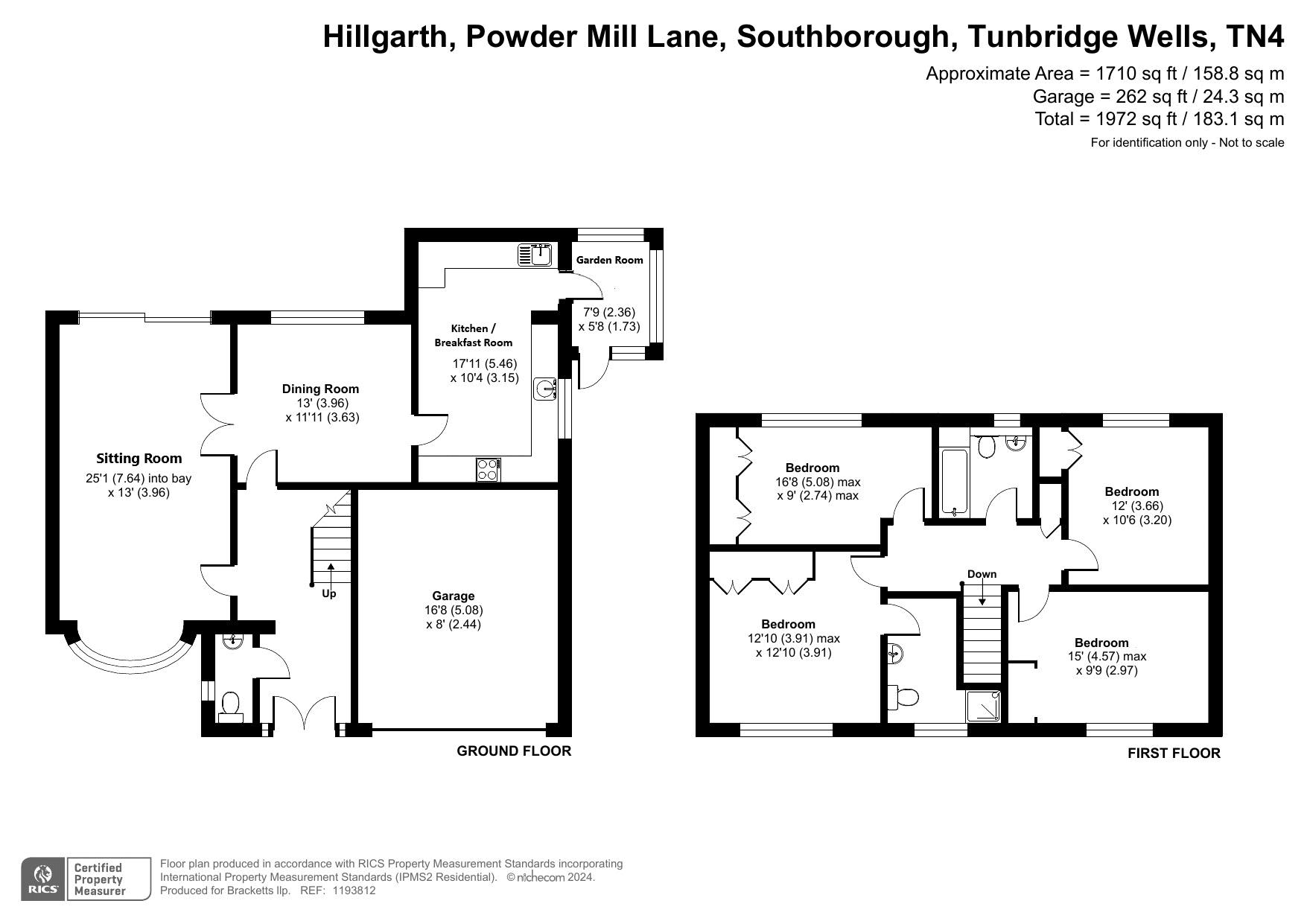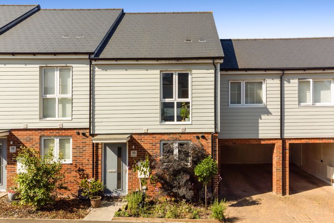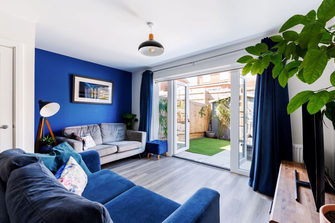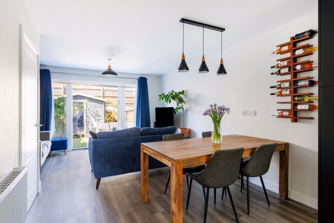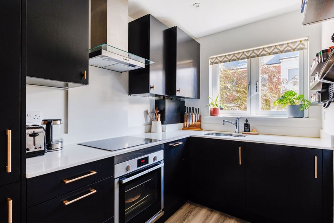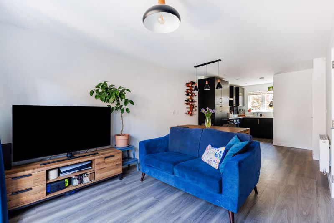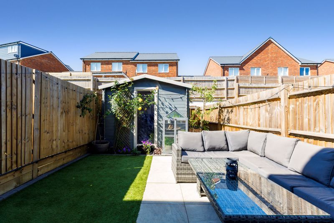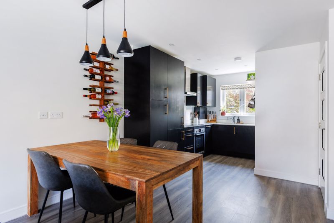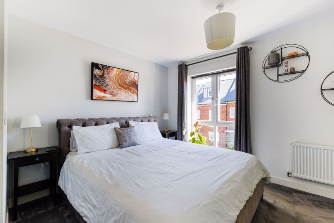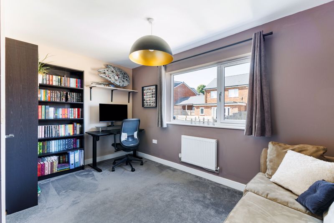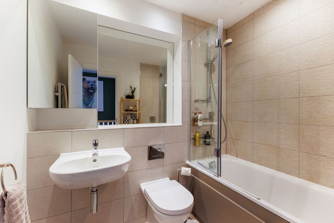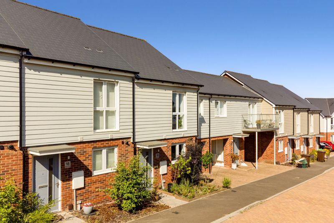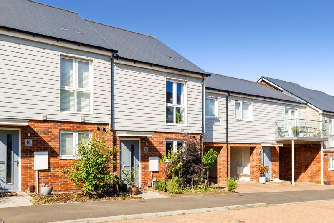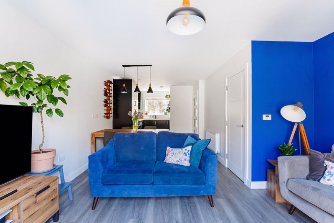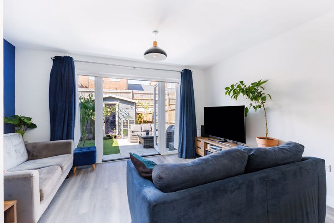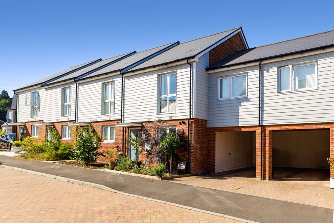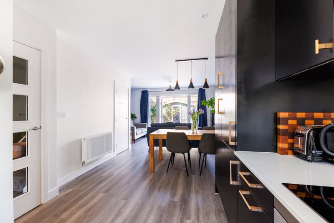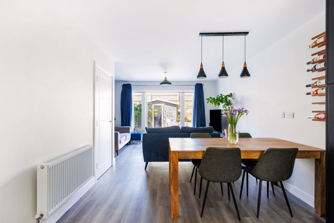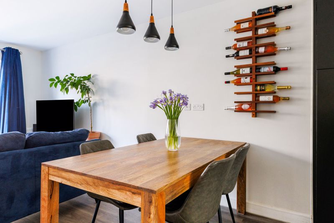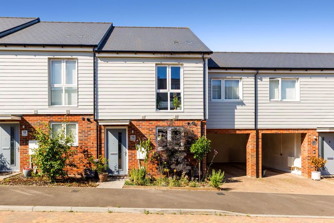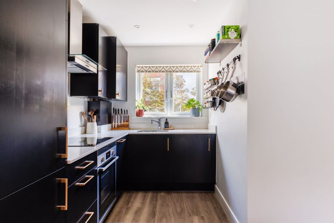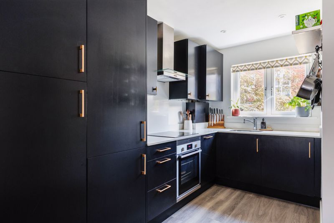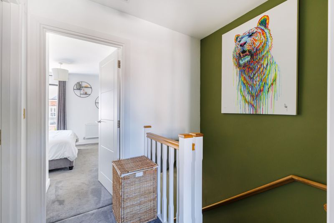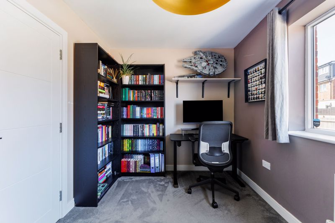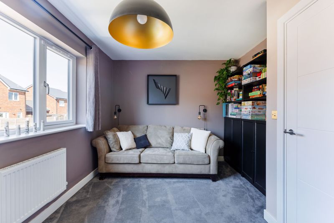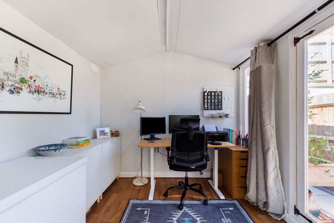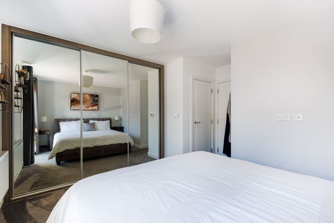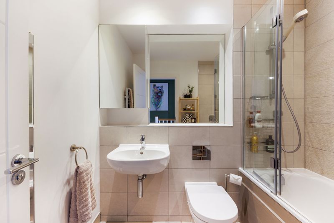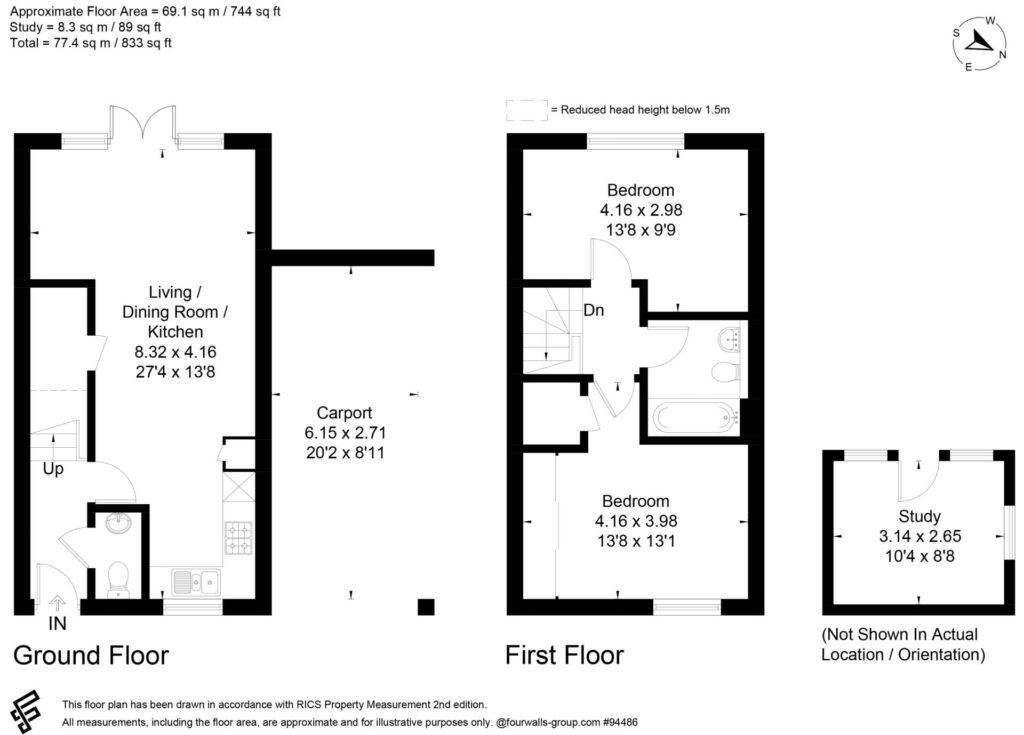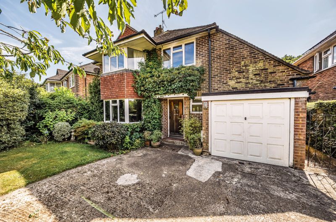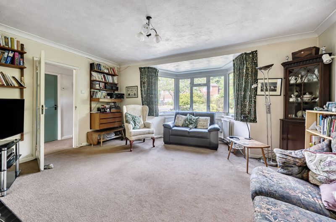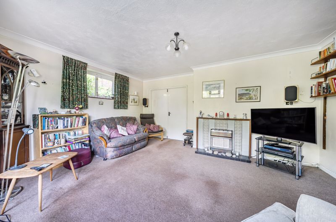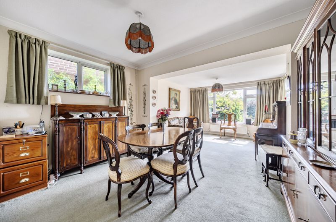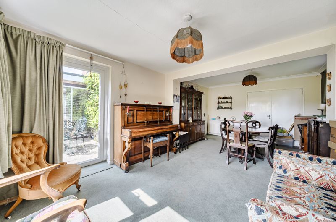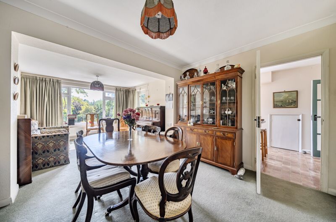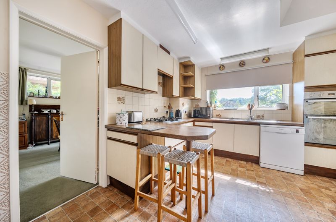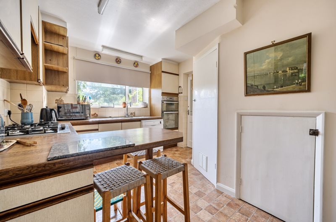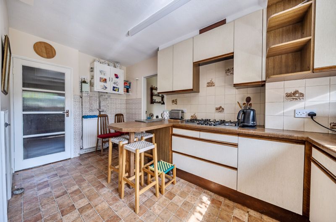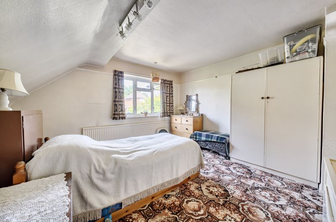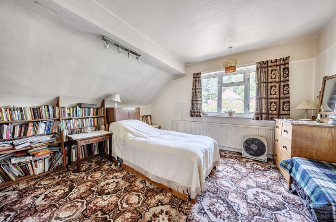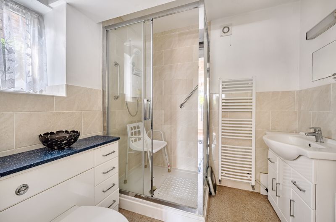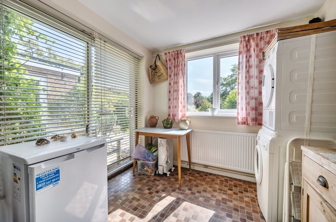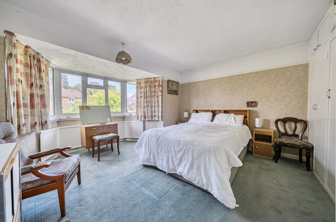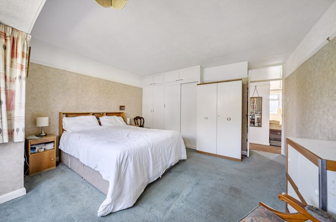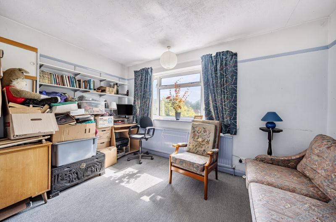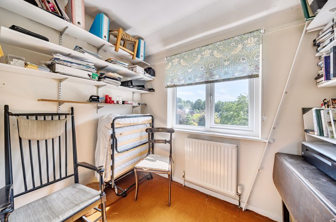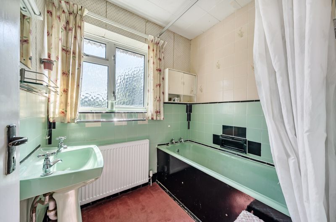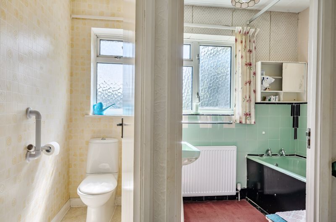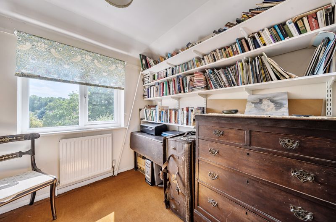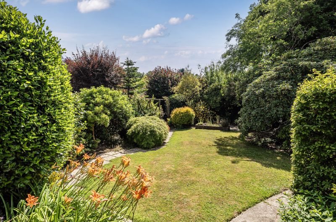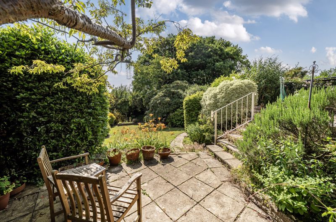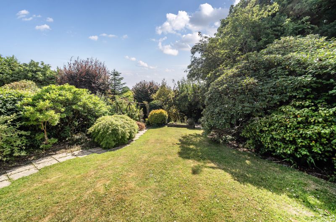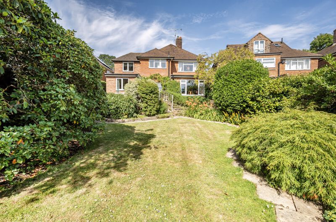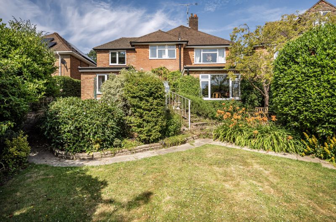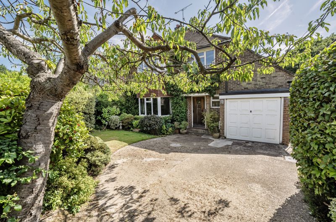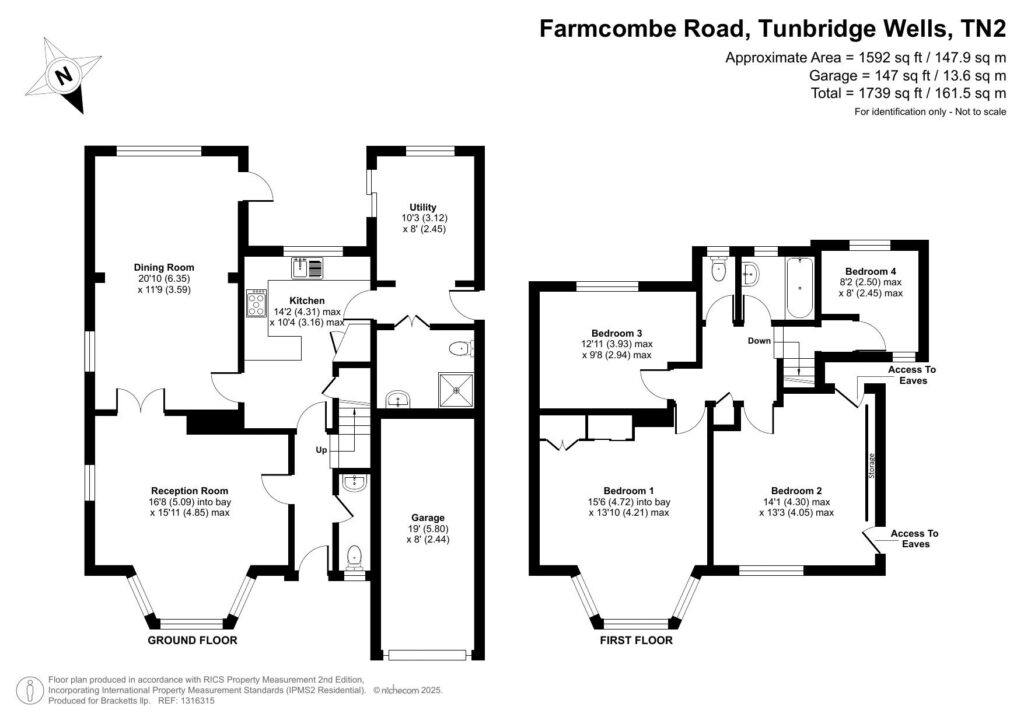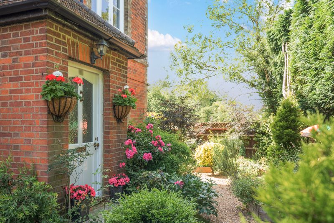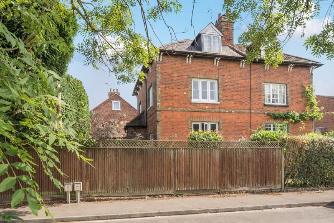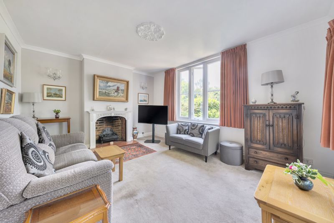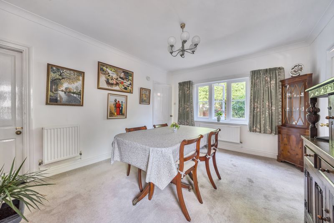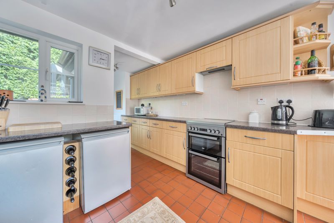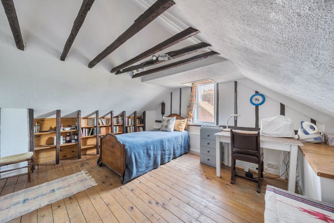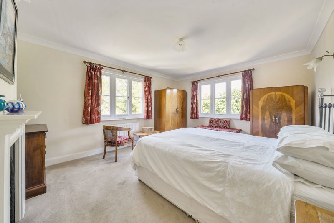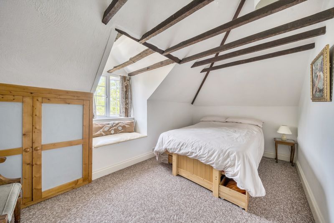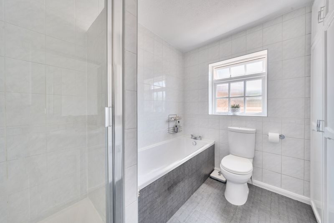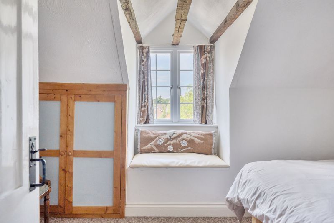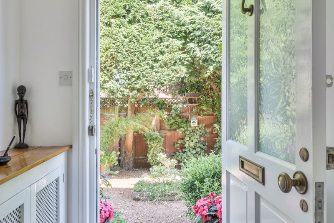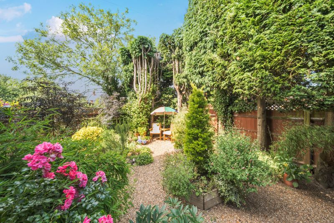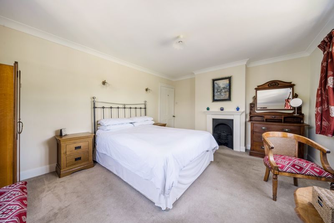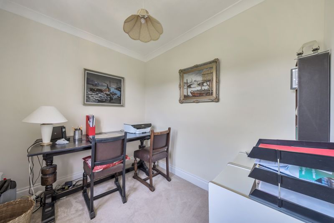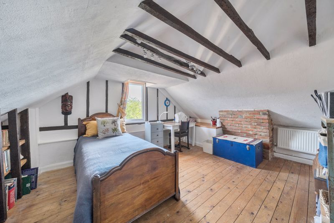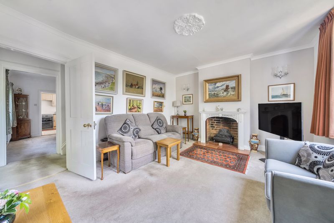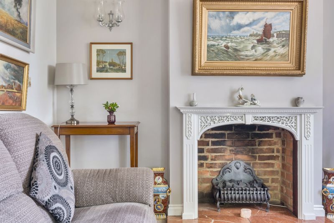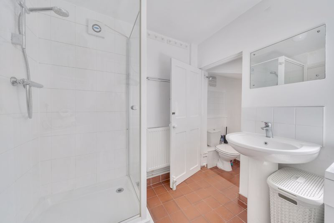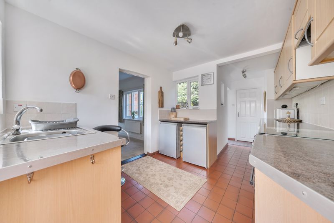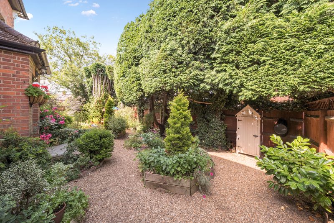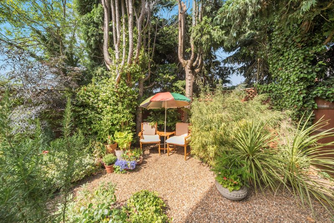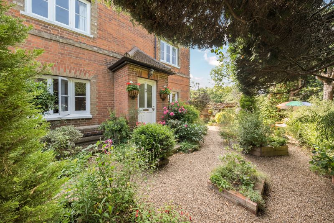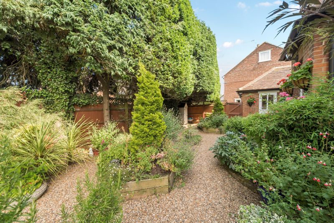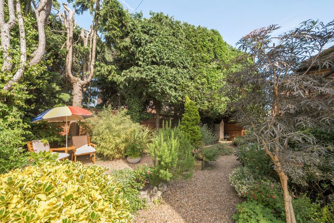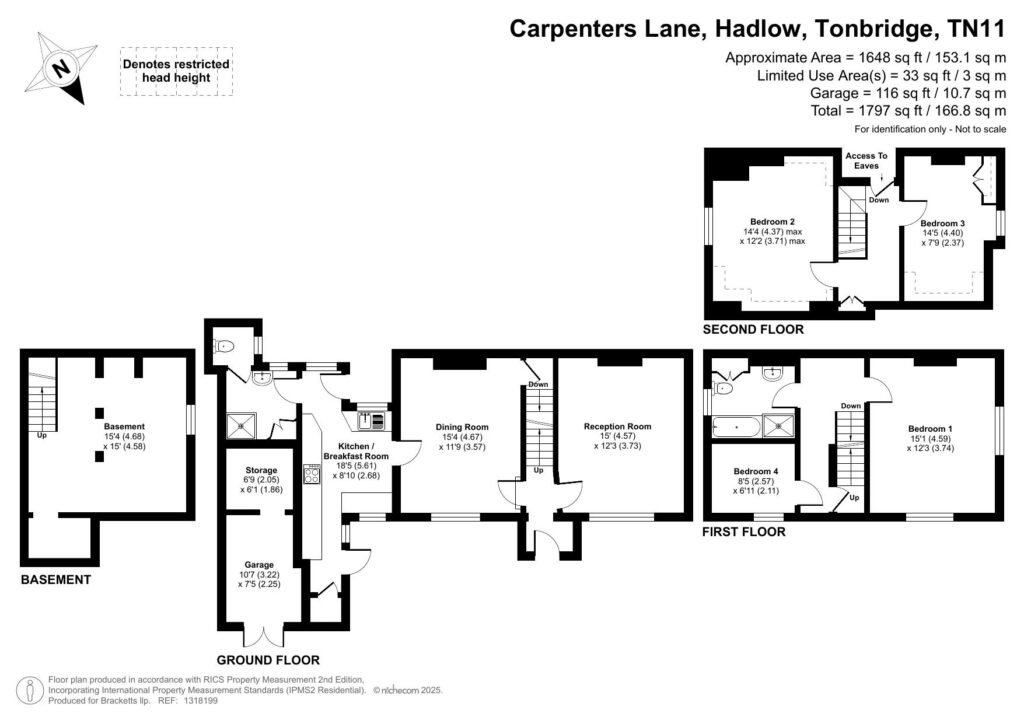SOLD
Powder Mill Lane, Southborough, Tunbridge Wells
-
Make Enquiry
Make Enquiry
Please complete the form below and a member of staff will be in touch shortly.
- Floorplan
- View Brochure
- Add To Shortlist
-
Send To Friend
Send details of Powder Mill Lane, Southborough, Tunbridge Wells to a friend by completing the information below.
Property Features
- Detached 4 Bedroom Family Home
- Light and Spacious Rooms
- Situated in the Popular Southborough Area near Schools
- Large Double Aspect Sitting Room with Fireplace
- Spacious Kitchen with Fitted Units
- Dining Room with Parquet Floor
- 4 Double Bedrooms, one En Suite
- Front and Rear Gardens
- Driveway with Double Garage
- Chain Free
Description
Property Summary
Full Details
VIEWING
By appointment with Bracketts.
LOCATION
Southborough lies just north of Tunbridge Wells with the A26 road passing through it. It is fondly known for its quintessentially English Village Green, home to many a cricket match and a majestic church bordering the green, with woodland walks that connect to the local area.
Conveniently located for access to Tonbridge and the A21 which links to the M25 network and south coast.
Tunbridge Wells attracts many Londoners, ex pats, and up / down sizers for multiple reasons, not least because the proximity to London for commuters, but especially due to the vast array of good schools for all ages. The Grammar schools are a particular pull to the area, with two boys’ grammars and one girls’ grammar. Many of the primary schools are Ofsted outstanding and there is also a good range of independent schooling available.
Tunbridge Wells has a plethora of open spaces provided by a multitude of parks, including the best known, Dunorlan Park, with its popular boating lake and elegant vistas. Tunbridge Wells Common provides another excellent town centre vista with some landmark views of the area and its own distinctive benches. To the south of the town centre lies the famous Pantiles with elegant colonnades and often hosting fairs and festivals.
For the sporting enthusiasts, there is a host of amenities including the sports centre with its large pool and indoor courts, whilst outdoor courts are available in several of the parks. There are golf, tennis and cricket clubs in the area.
The town offers two stations on Network South East, with fast trains from both Tunbridge Wells and High Brooms.
Use our free stamp duty calculator to see how much stamp duty you would need to pay on this property.
| Availabilities | availability | — | Yes | Properties | 7 |
| Categories | category | WordPress core | Yes | Posts | 7 |
| Commercial Property Types | commercial_property_type | — | Yes | Properties, Appraisals | 8 |
| Commercial Tenures | commercial_tenure | — | Yes | Properties | 2 |
| Furnished | furnished | — | Yes | Properties, Appraisals | 3 |
| Locations | location | — | Yes | Properties | 0 |
| Management Dates | management_key_date_type | — | Yes | Key Dates | 3 |
| Marketing Flags | marketing_flag | — | Yes | Properties | 2 |
| Media Tags | media_tag | TaxoPress | Yes | Media | 0 |
| Outside Spaces | outside_space | — | Yes | Properties, Appraisals | 2 |
| Parking | parking | — | Yes | Properties, Appraisals | 7 |
| Price Qualifiers | price_qualifier | — | Yes | Properties | 4 |
| Property Features | property_feature | — | Yes | Properties | 0 |
| Property Types | property_type | — | Yes | Properties, Appraisals | 25 |
| Sale By | sale_by | — | Yes | Properties | 3 |
| Tags | post_tag | WordPress core | Yes | Posts | 1 |
| Tenures | tenure |
-
Make Enquiry
Make Enquiry
Please complete the form below and a member of staff will be in touch shortly.
- Floorplan
- View Brochure
- Add To Shortlist
-
Send To Friend
Send details of Powder Mill Lane, Southborough, Tunbridge Wells to a friend by completing the information below.
Call agent:
How much will it cost you to move?
Make an enquiry
Fill in the form and a team member will get in touch soon. Alternatively, contact us at the office below:

