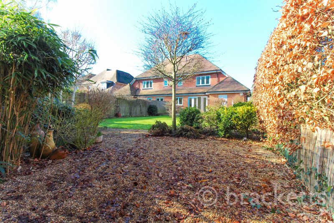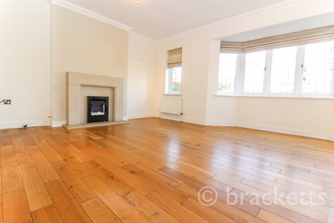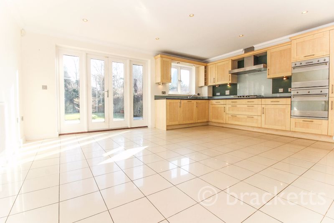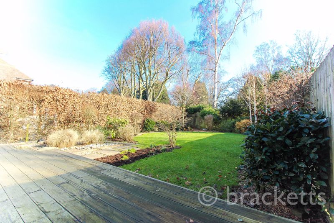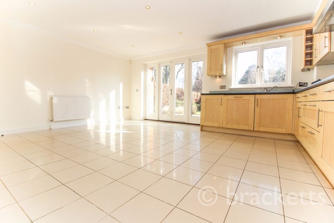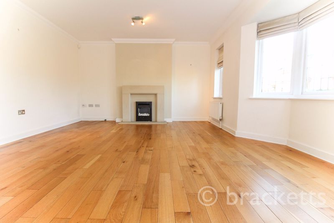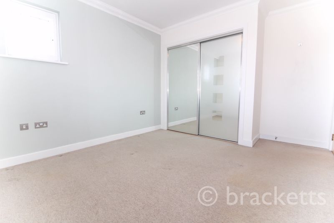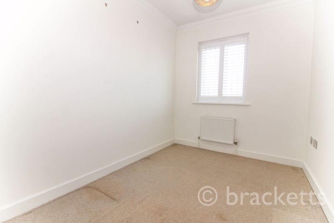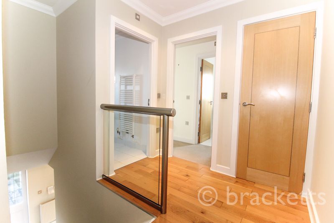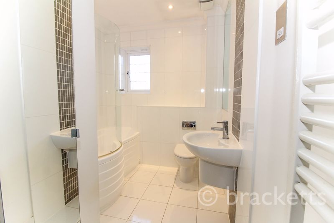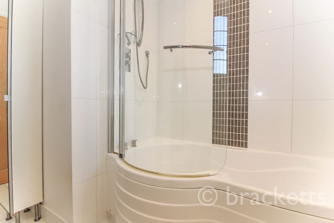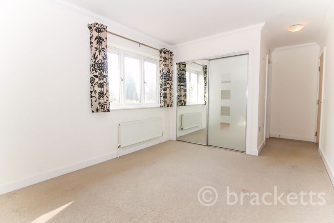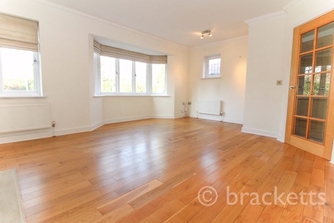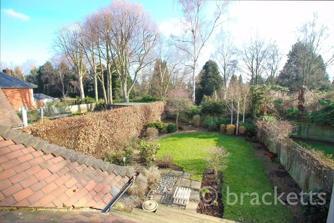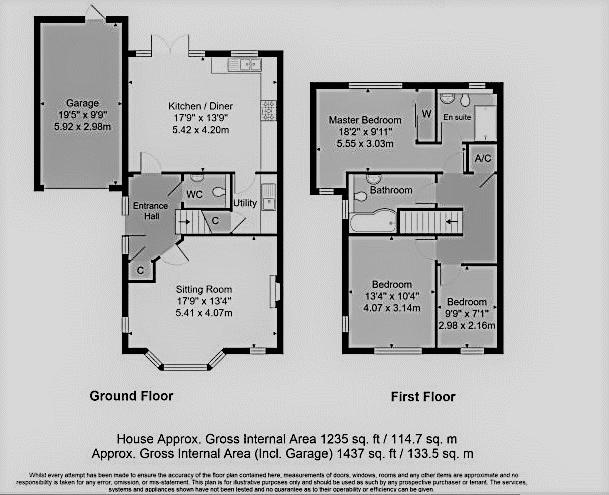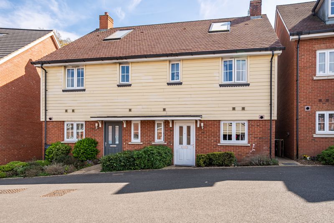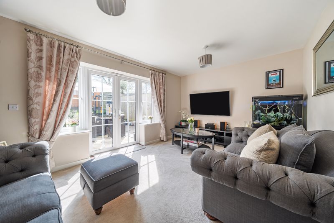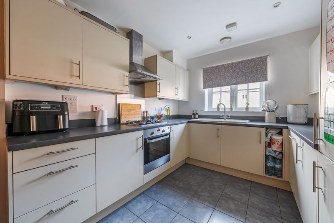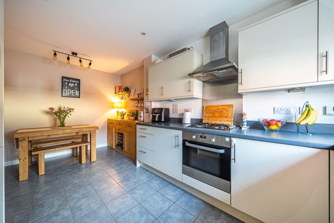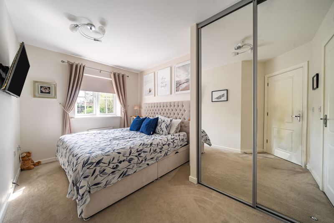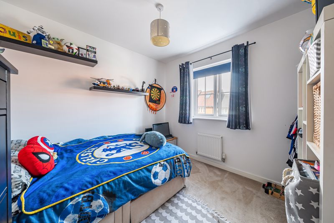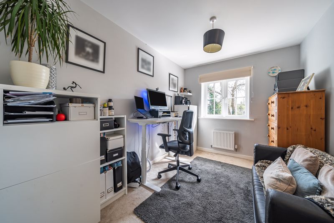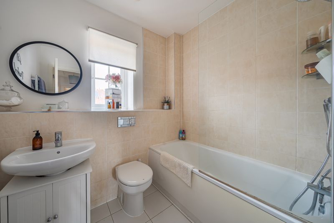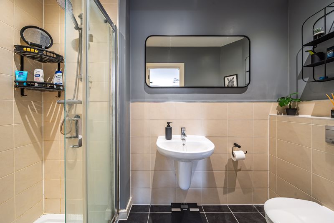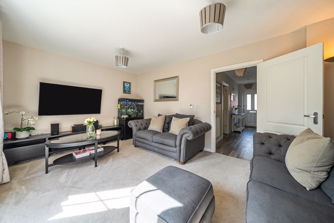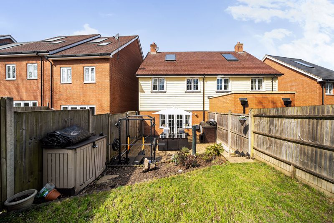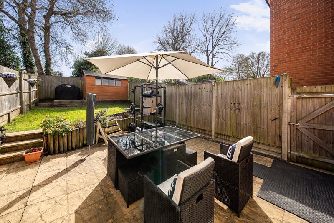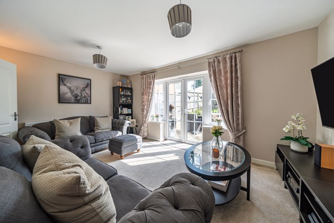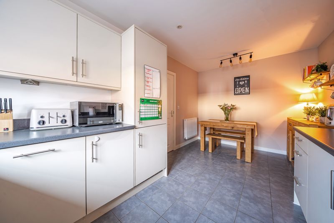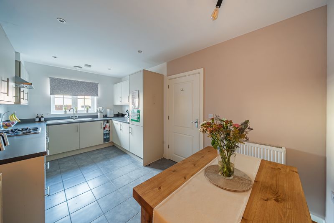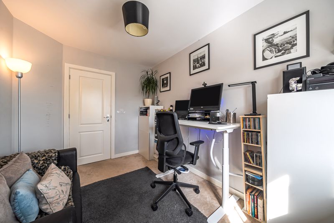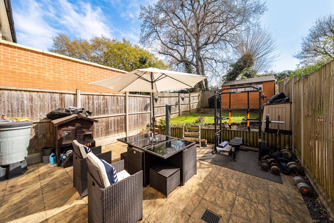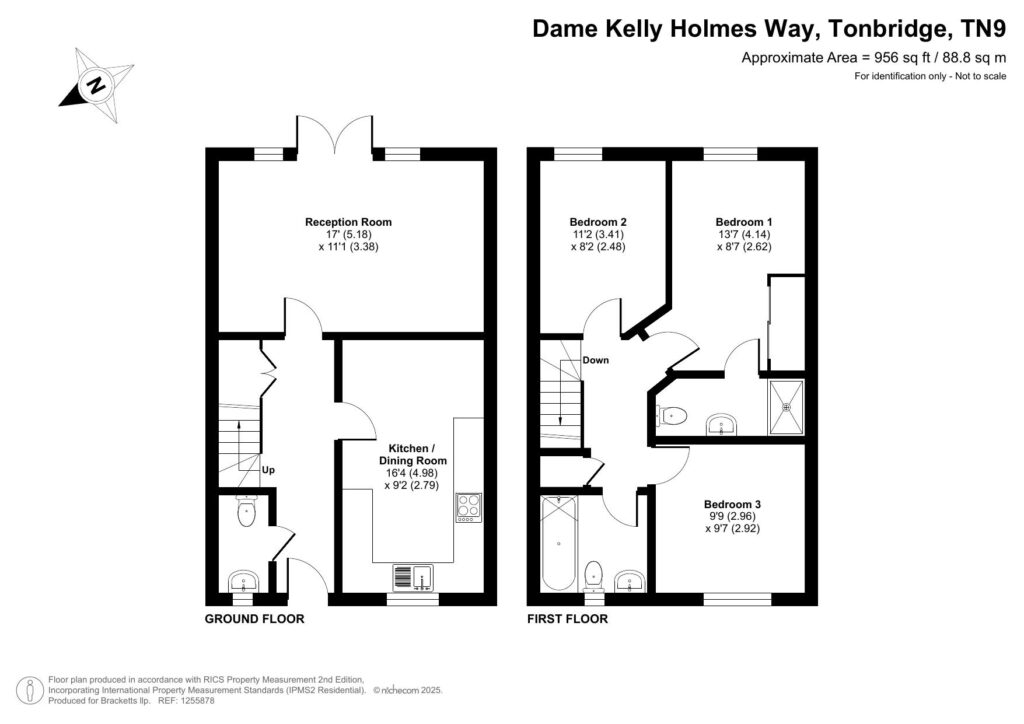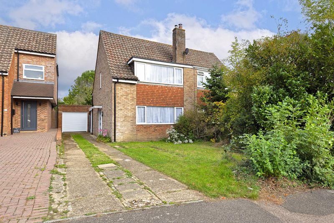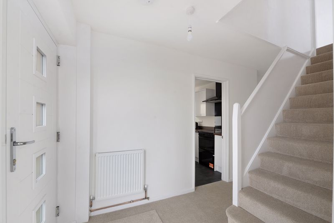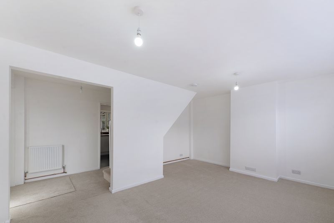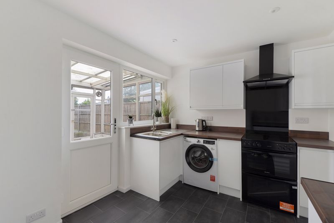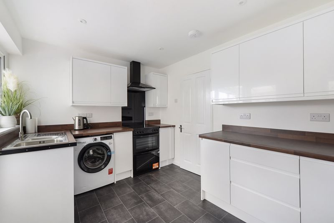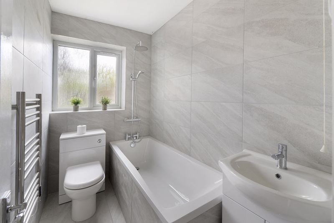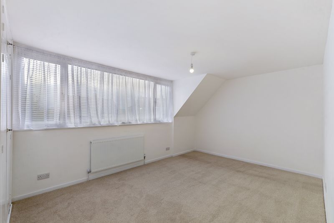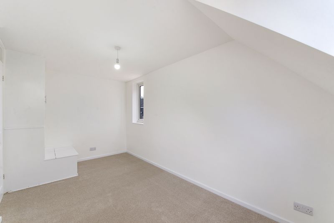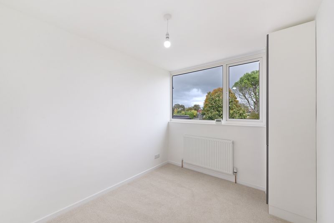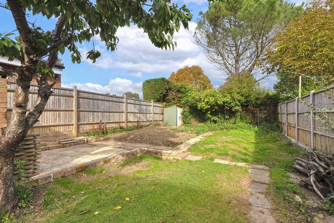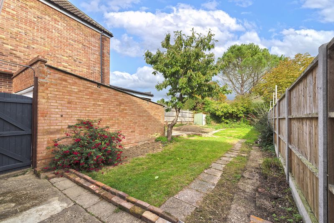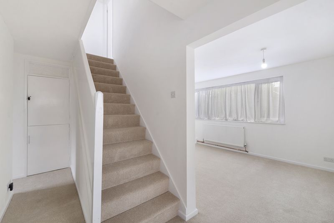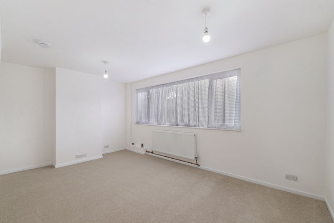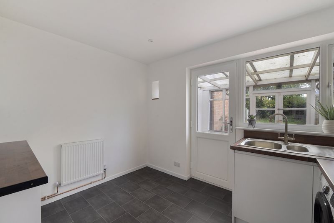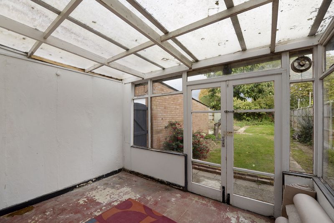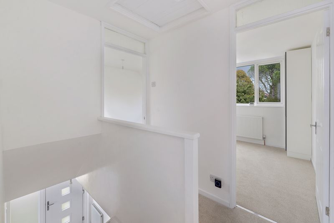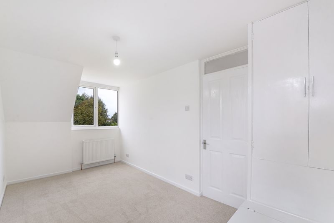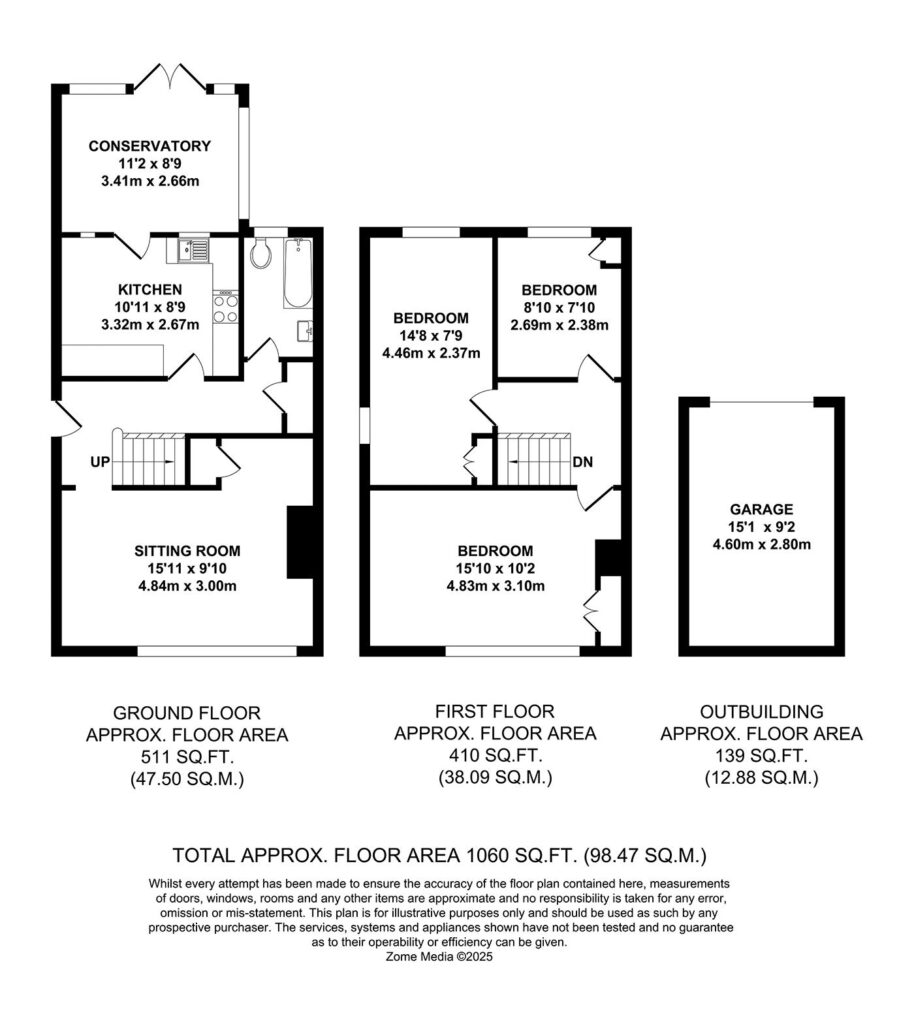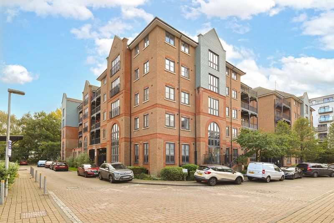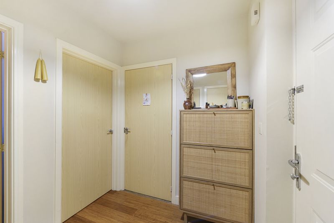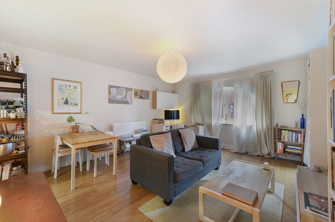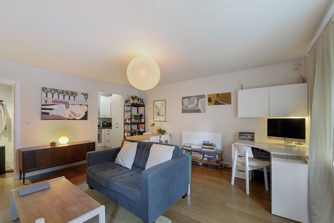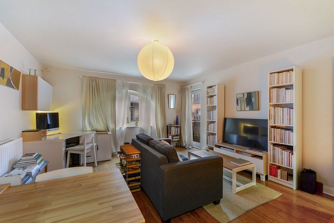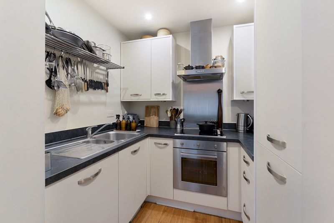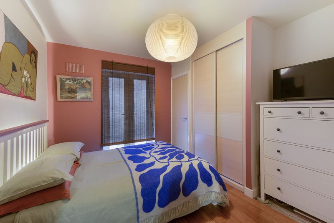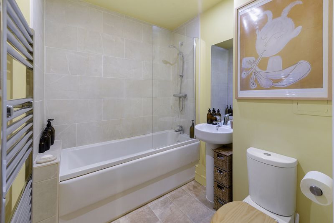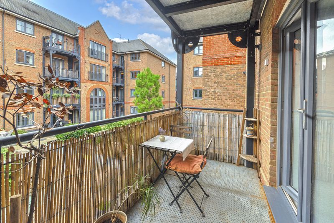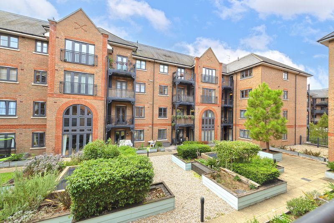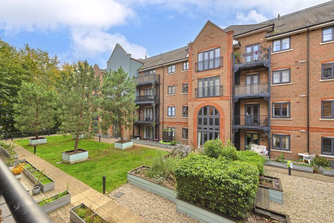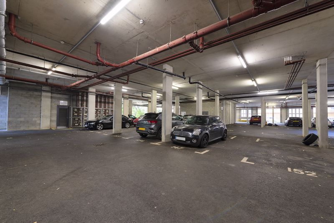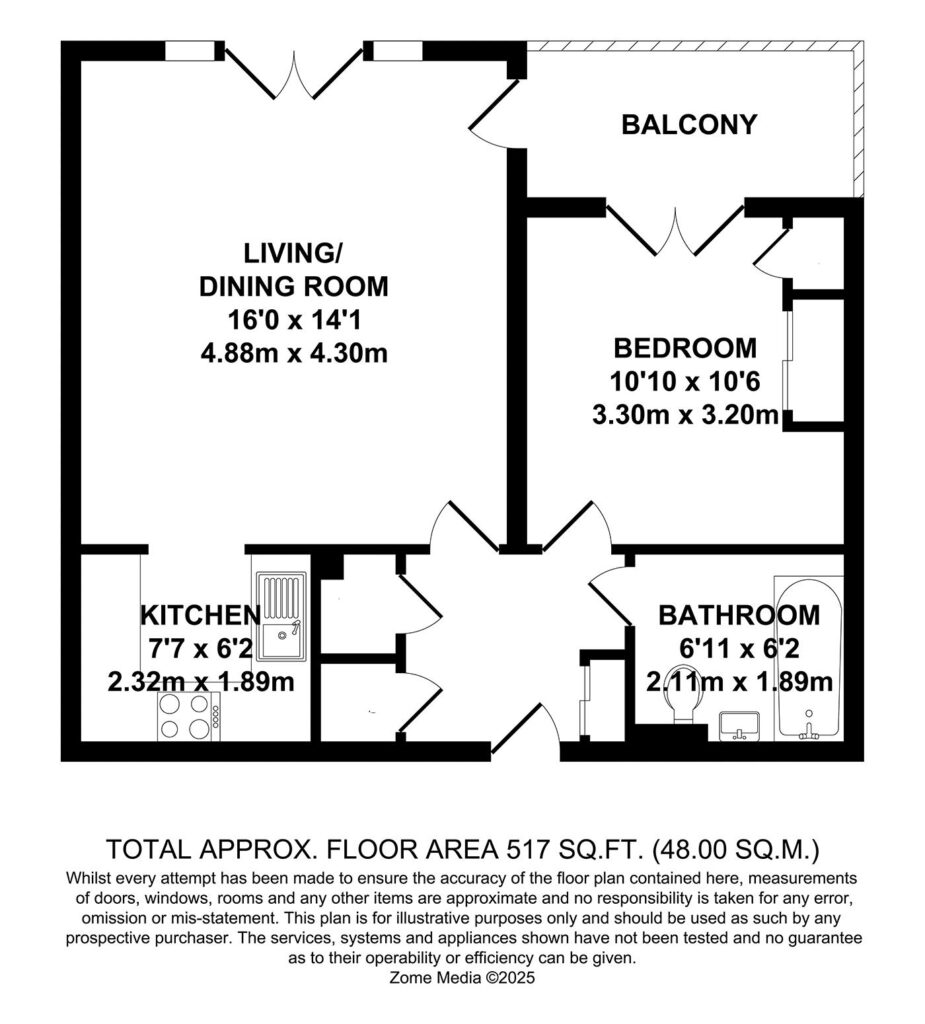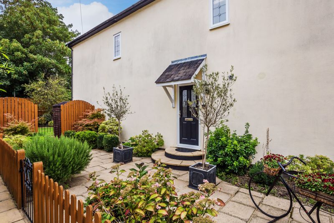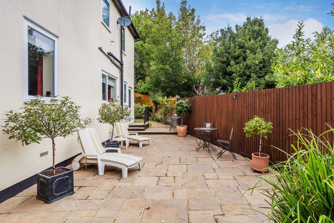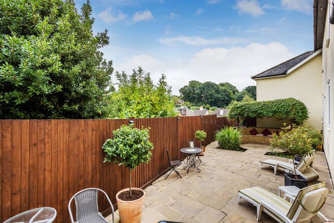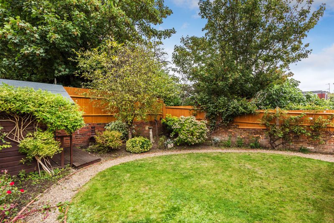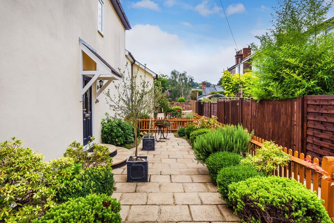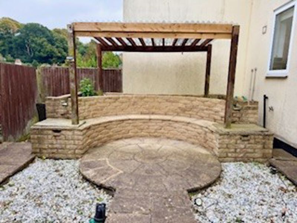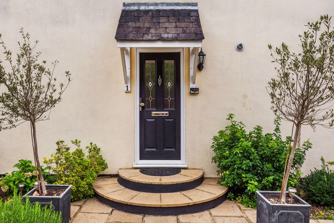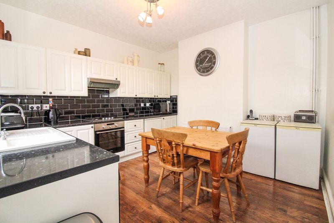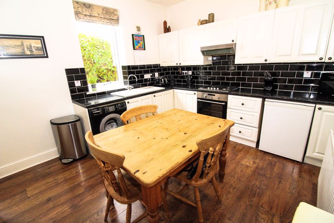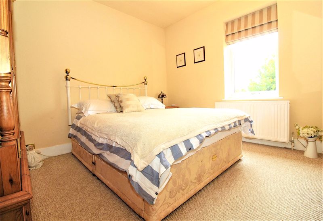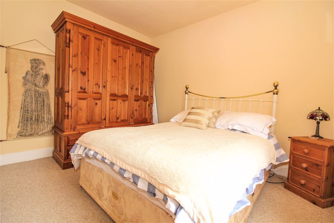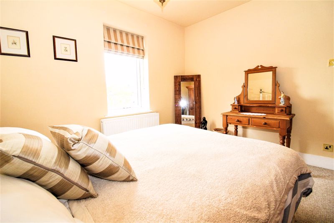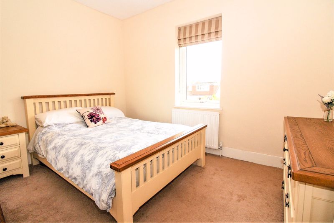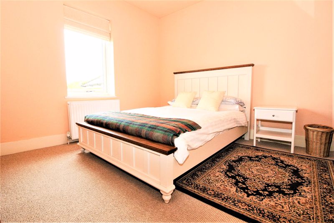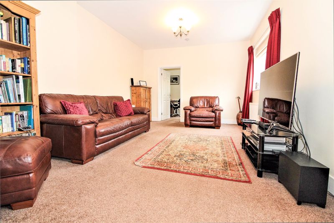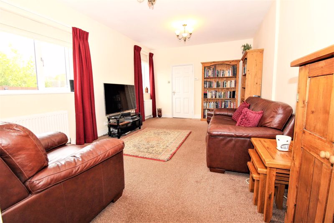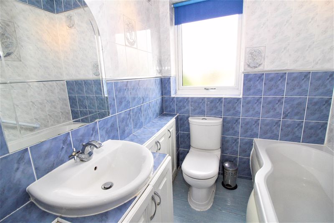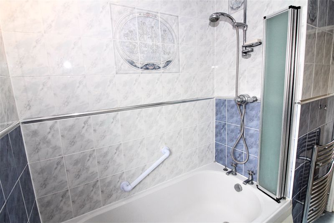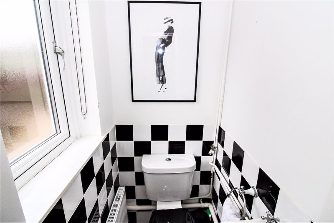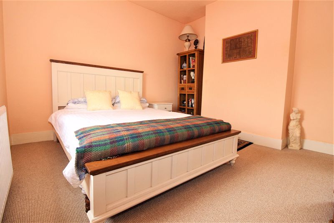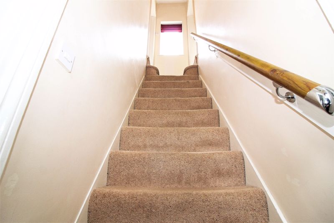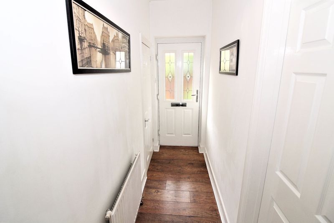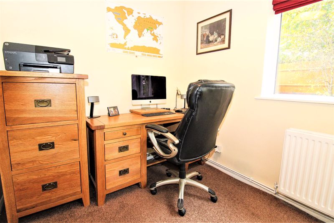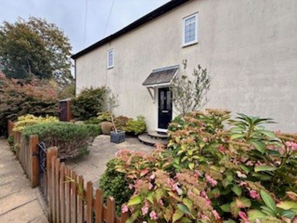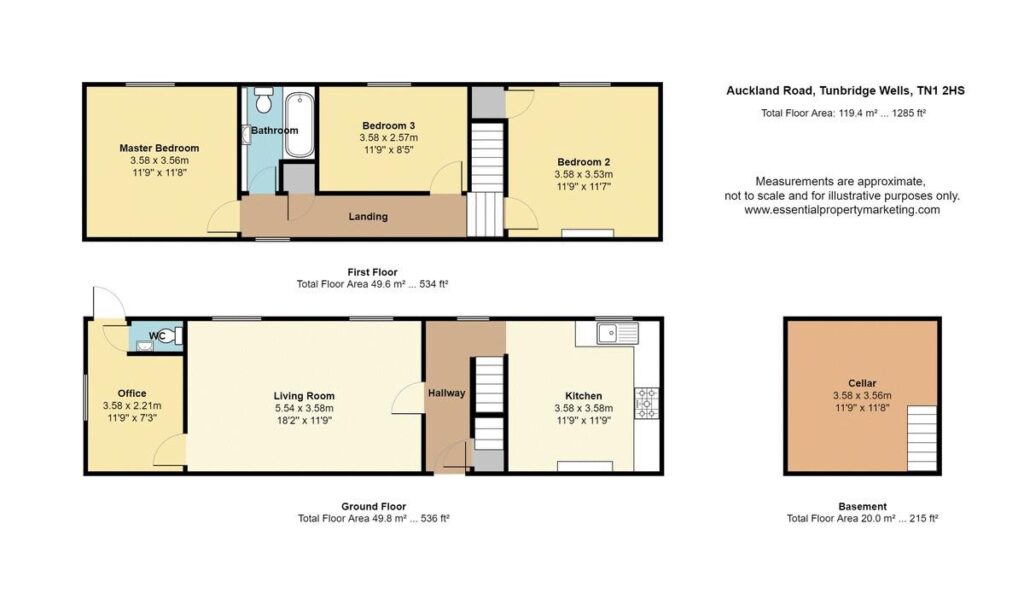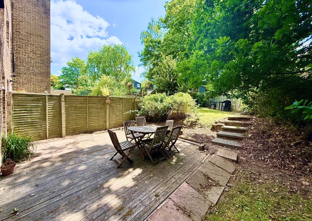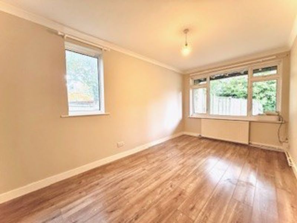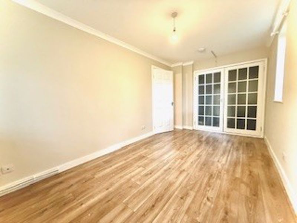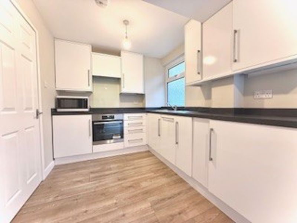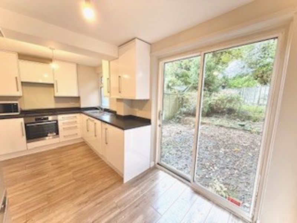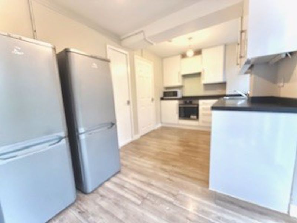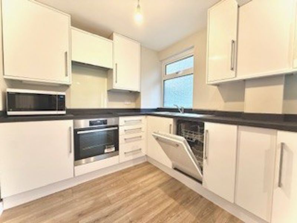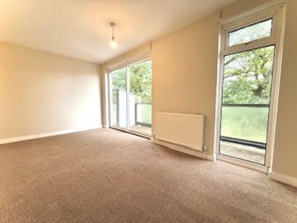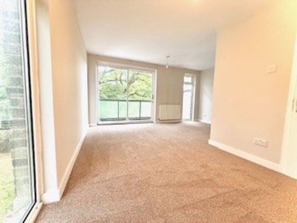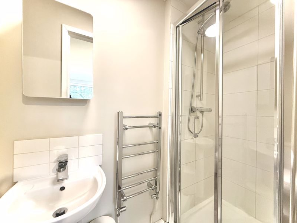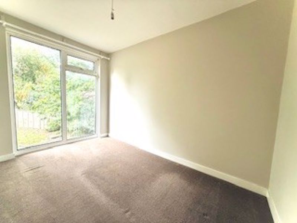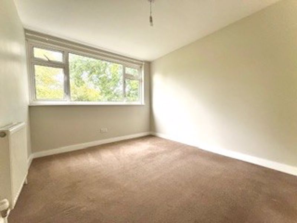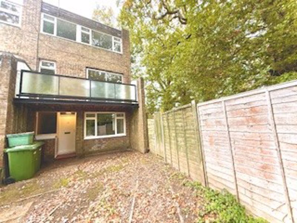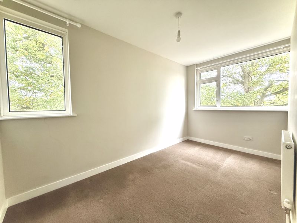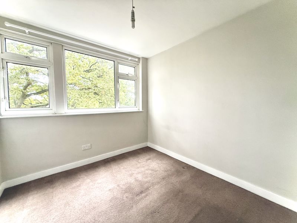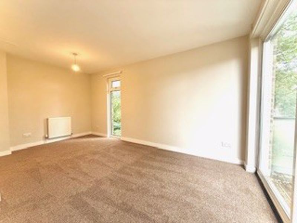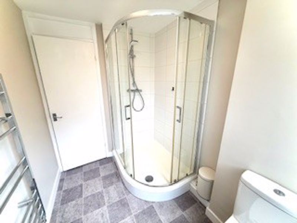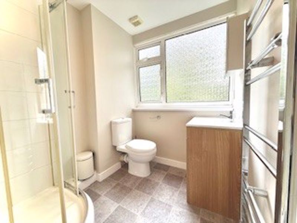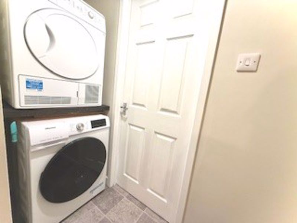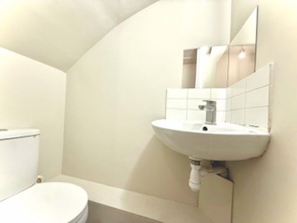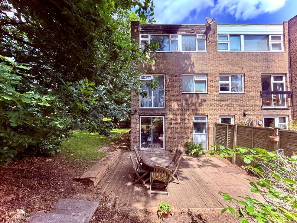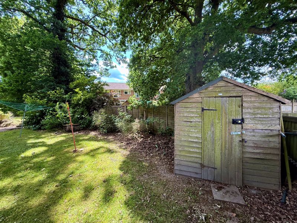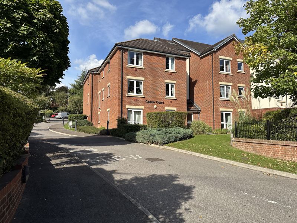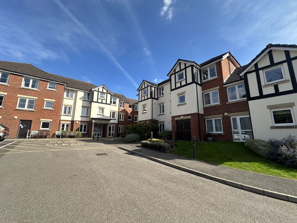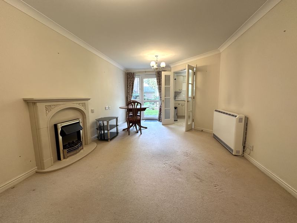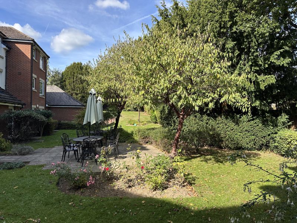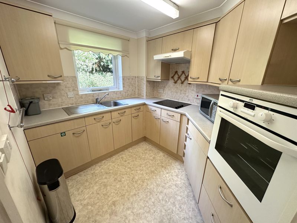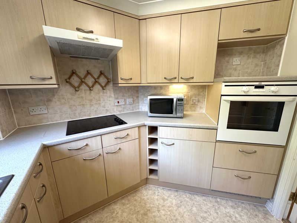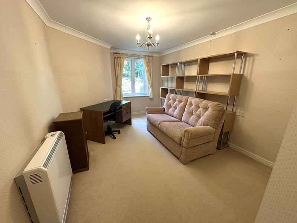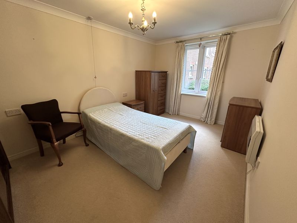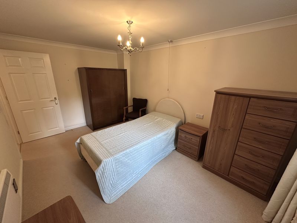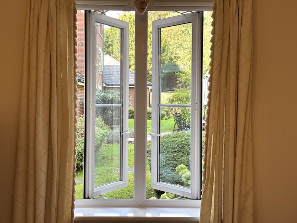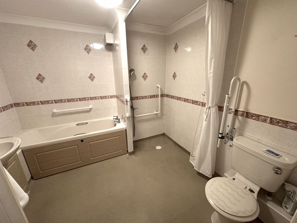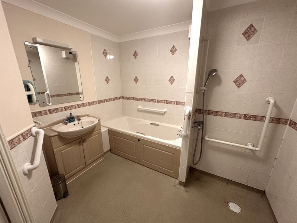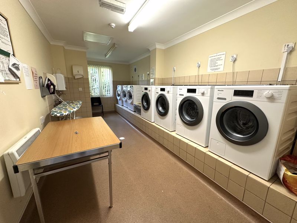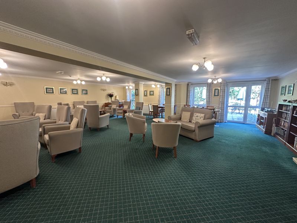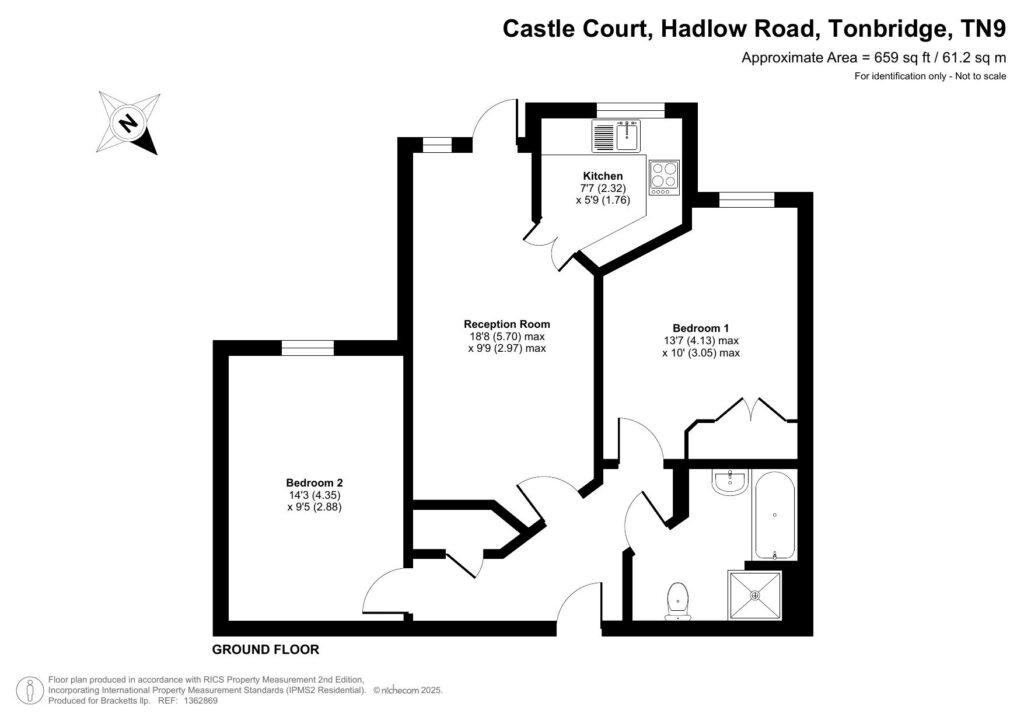LET AGREED
Maple Gardens, Tunbridge Wells
£2,700 pcm
-
Make Enquiry
Make Enquiry
Please complete the form below and a member of staff will be in touch shortly.
- Floorplan
- Add To Shortlist
-
Send To Friend
Send details of Maple Gardens, Tunbridge Wells to a friend by completing the information below.
Semi-Detached House
in Tunbridge Wells
, Kent
3 Bedrooms
2 Reception Rooms
2 Bathrooms
Property Features
- Stunning 3 bedroom semi-detached House
- Quiet cul-de-sac location
- Driveway Parking for 2 cars & Garage
- Front & Rear Established Garden & Decking
- 3 beds, 2 baths
- Very large Kitchen Dining Room
- Spacious Living Room with Wooden Floors
- Gas Central Heating
- Available Unfurnished 19th June
- EPC C, Council Tax F
Description
Property Summary
This is a beautifully presented modern 3 bedroom semi-detached house with front and rear gardens and a garage and driveway parking. It is situated in a highly desired peaceful cul-de-sac which is located on the southeast side of Tunbridge Wells just off Forest Road. The house has an attractive front garden, driveway for a couple of cars with a garage. The house is entered into a smart central hallway with a polished stone tiled floor, a hall cupboard and cloakroom. There is a spacious living room to the front with wooden flooring and a feature electric, a bay window with fitted blinds. To the rear there is a large fitted kitchen with dining area and doors to the rear garden. The kitchen has an integrated dishwasher, fridge, freezer, double oven, 5 ring gas hob, extractor hood and an adjacent utility room with further storage and plumbing for a washing machine. Upstairs there is a master bedroom with an built in wardrobe and an ensuite shower room, a further bathroom with a shower over the bath, a second large double bedroom with built in wardrobes and a large single bedroom. The rear garden is beautifully planted with shrubs and landscaped with a decking terrace, a lawn and a further area for a table and chairs at the end of the garden. There is a side access gate to the front and the garage also has a rear door to the garden. Gas central heating. Available 19th June.
| Availabilities | availability | — | Yes | Properties | 7 |
| Categories | category | WordPress core | Yes | Posts | 7 |
| Commercial Property Types | commercial_property_type | — | Yes | Properties, Appraisals | 8 |
| Commercial Tenures | commercial_tenure | — | Yes | Properties | 2 |
| Furnished | furnished | — | Yes | Properties, Appraisals | 3 |
| Locations | location | — | Yes | Properties | 0 |
| Management Dates | management_key_date_type | — | Yes | Key Dates | 3 |
| Marketing Flags | marketing_flag | — | Yes | Properties | 2 |
| Media Tags | media_tag | TaxoPress | Yes | Media | 0 |
| Outside Spaces | outside_space | — | Yes | Properties, Appraisals | 2 |
| Parking | parking | — | Yes | Properties, Appraisals | 7 |
| Price Qualifiers | price_qualifier | — | Yes | Properties | 4 |
| Property Features | property_feature | — | Yes | Properties | 0 |
| Property Types | property_type | — | Yes | Properties, Appraisals | 25 |
| Sale By | sale_by | — | Yes | Properties | 3 |
| Tags | post_tag | WordPress core | Yes | Posts | 1 |
| Tenures | tenure |
This is a beautifully presented modern 3 bedroom semi-detached house with front and rear gardens and a garage and driveway parking. It is situated in a highly desired peaceful cul-de-sac which is located on the southeast side of Tunbridge Wells just off Forest Road. The house has an attractive front garden, driveway for a couple of cars with a garage. The house is entered into a smart central hallway with a polished stone tiled floor, a hall cupboard and cloakroom. There is a spacious living room to the front with wooden flooring and a feature electric, a bay window with fitted blinds. To the rear there is a large fitted kitchen with dining area and doors to the rear garden. The kitchen has an integrated dishwasher, fridge, freezer, double oven, 5 ring gas hob, extractor hood and an adjacent utility room with further storage and plumbing for a washing machine. Upstairs there is a master bedroom with an built in wardrobe and an ensuite shower room, a further bathroom with a shower over the bath, a second large double bedroom with built in wardrobes and a large single bedroom. The rear garden is beautifully planted with shrubs and landscaped with a decking terrace, a lawn and a further area for a table and chairs at the end of the garden. There is a side access gate to the front and the garage also has a rear door to the garden. Gas central heating. Available 19th June.
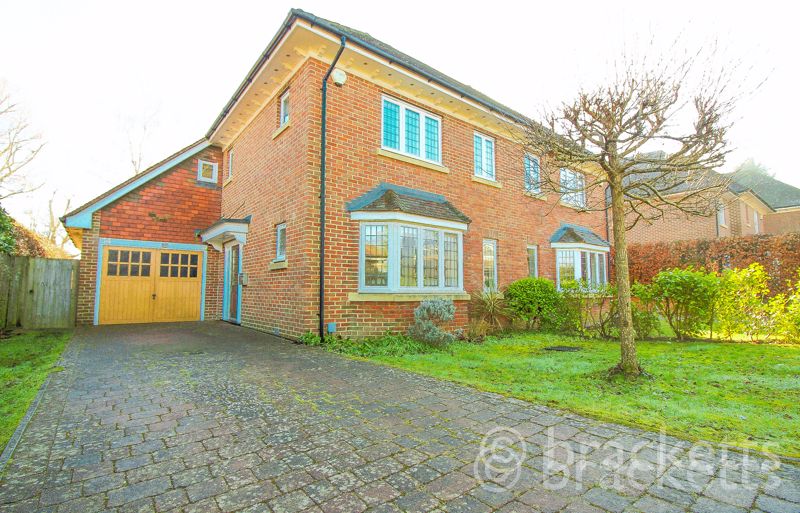
LET AGREED
Download brochure
£2,700 pcm
-
Make Enquiry
Make Enquiry
Please complete the form below and a member of staff will be in touch shortly.
- Floorplan
- Add To Shortlist
-
Send To Friend
Send details of Maple Gardens, Tunbridge Wells to a friend by completing the information below.
Call agent:
What can you afford to rent?
Make an enquiry
Fill in the form and a team member will get in touch soon. Alternatively, contact us at the office below:
Tunbridge Wells
27/29 High Street, Tunbridge Wells, Kent, TN1 1UU

