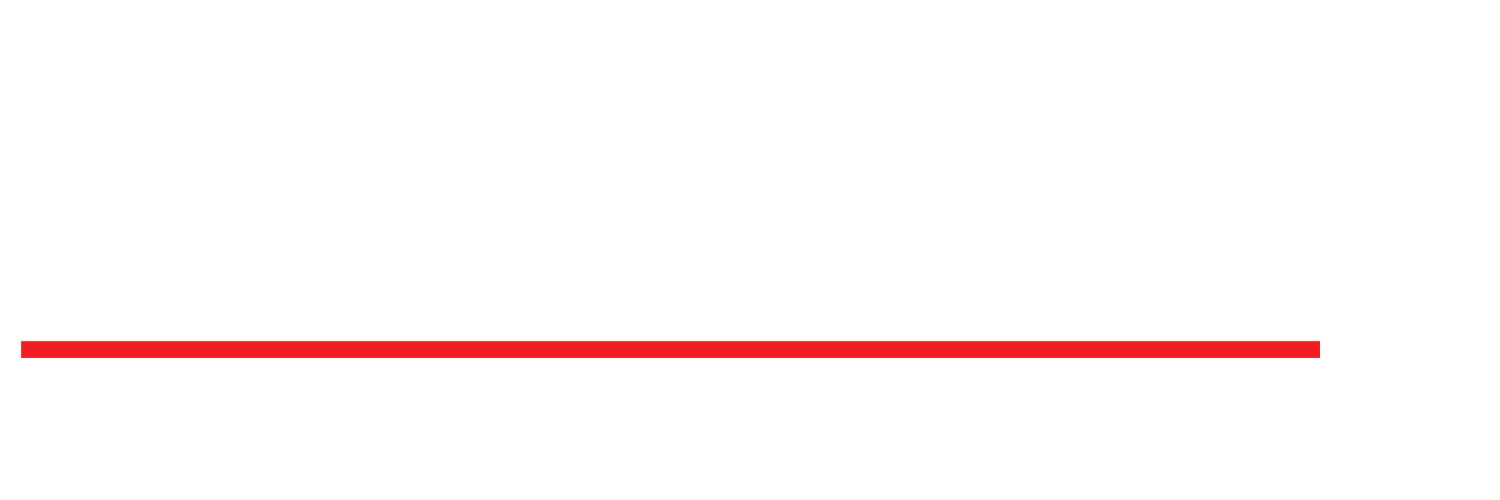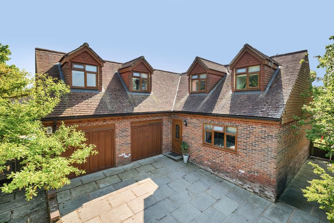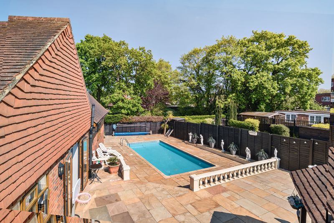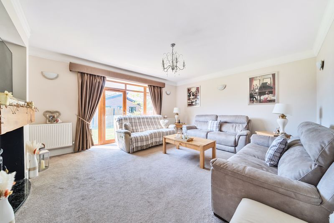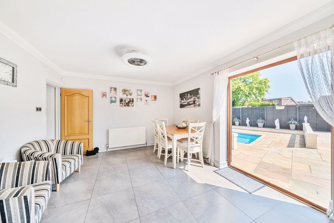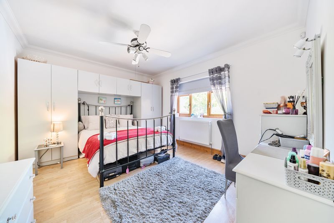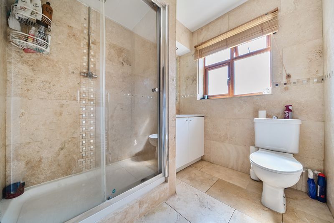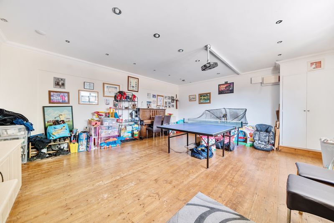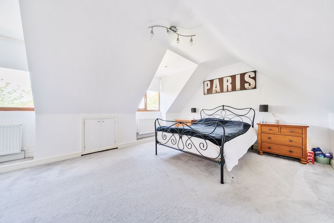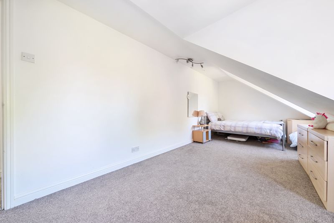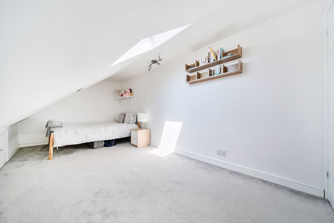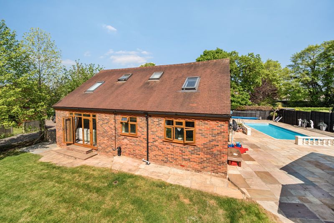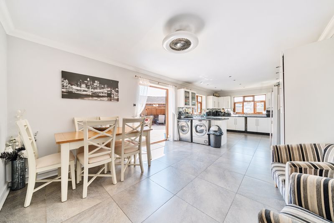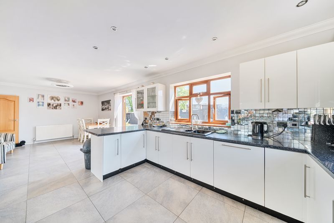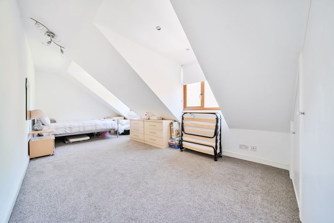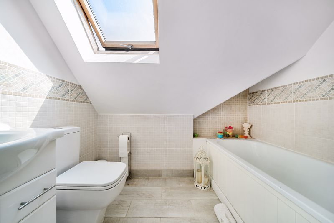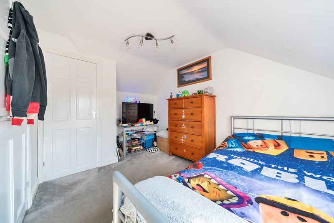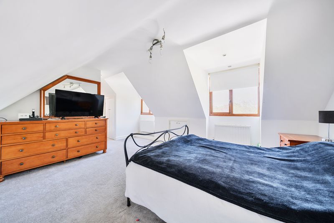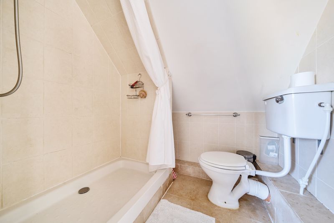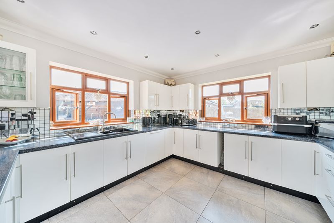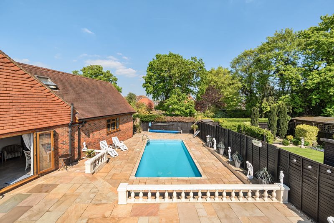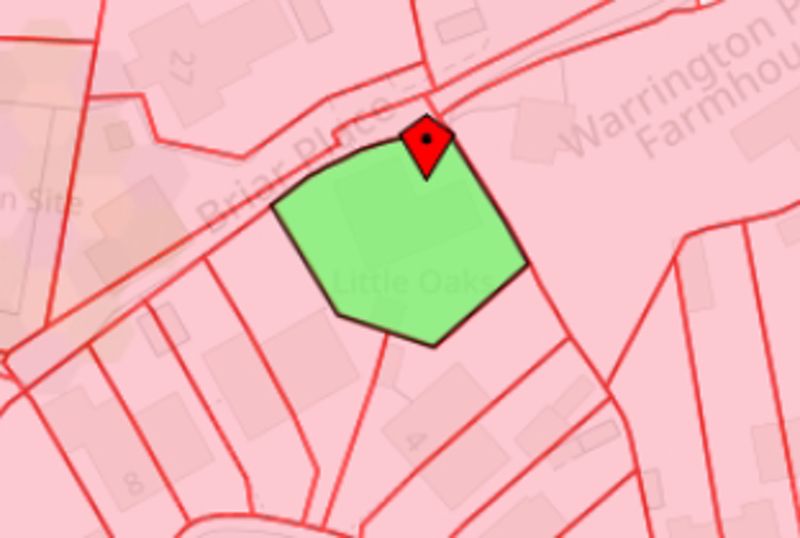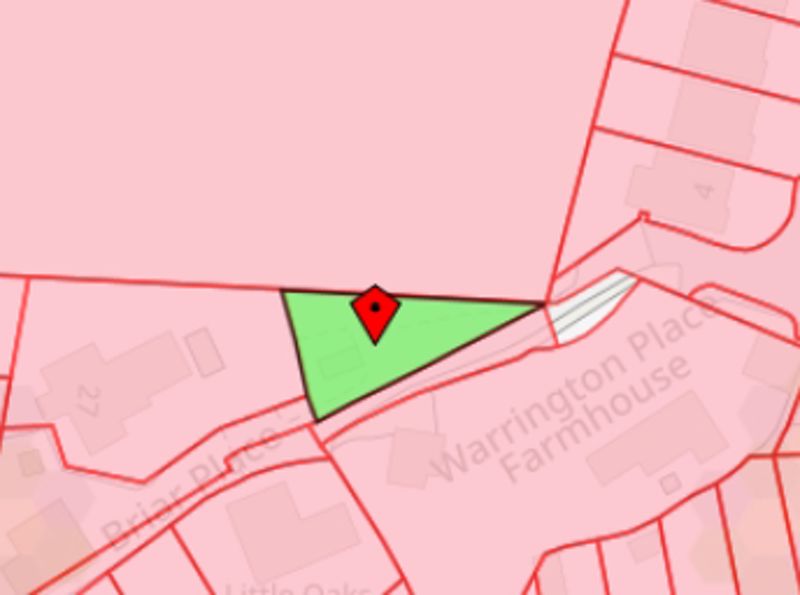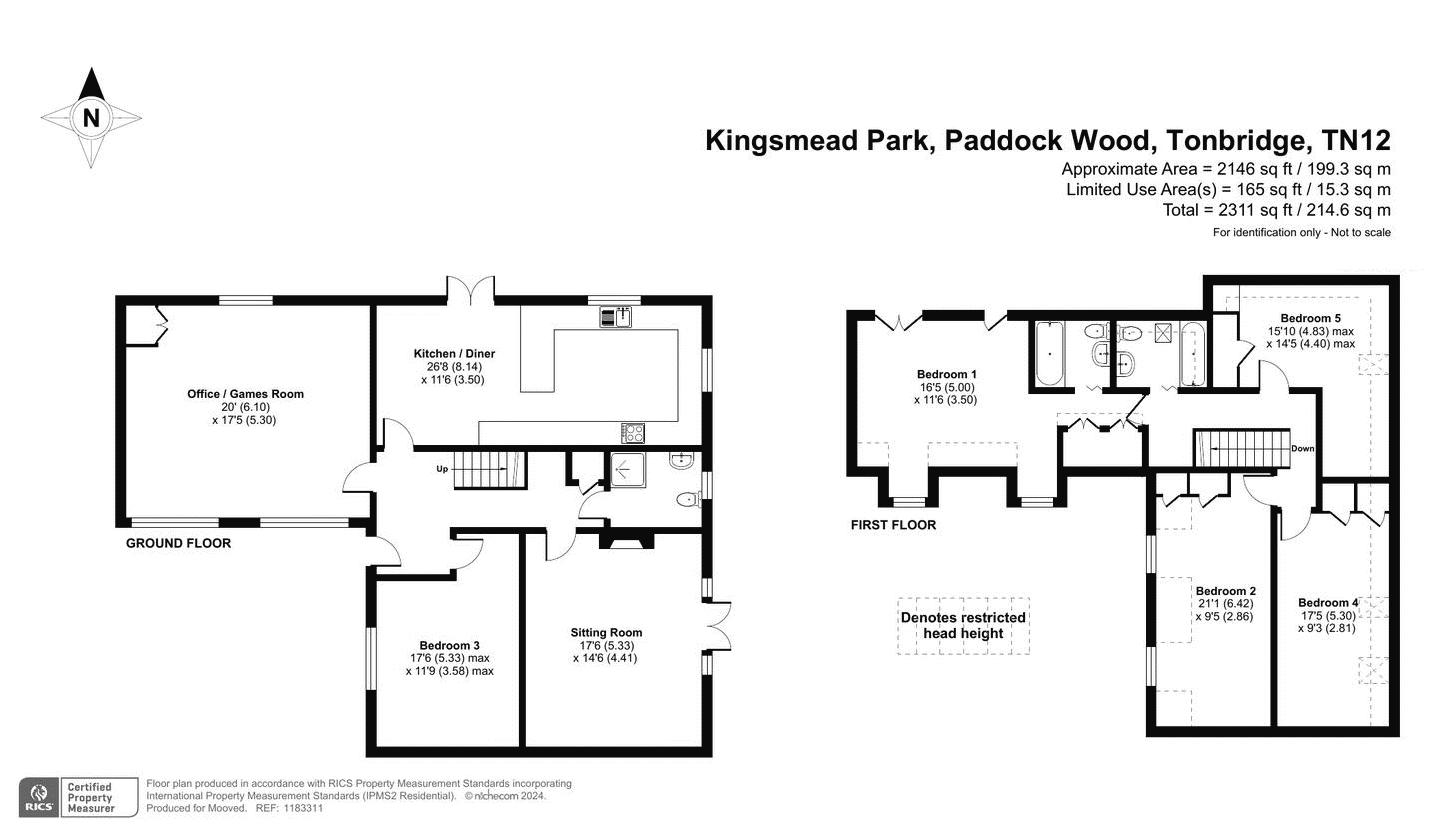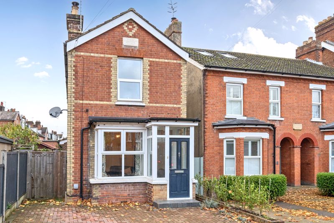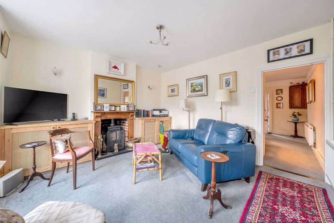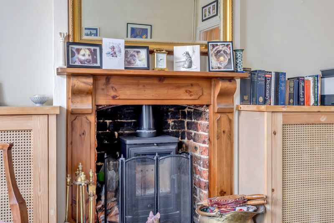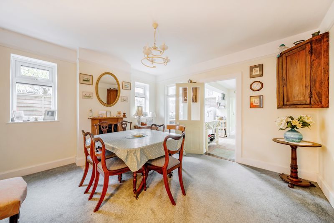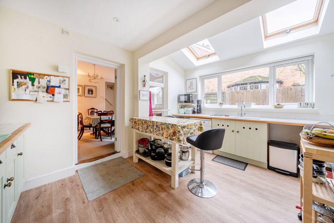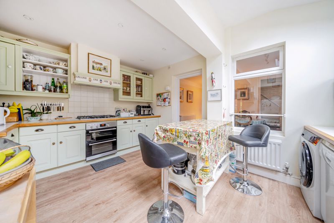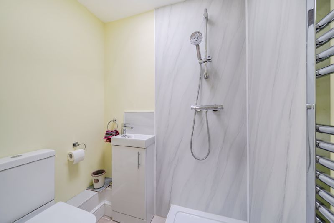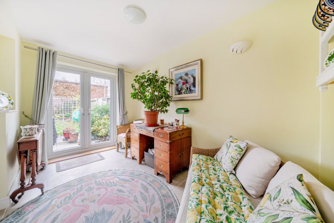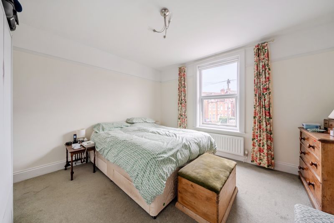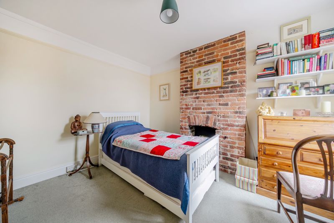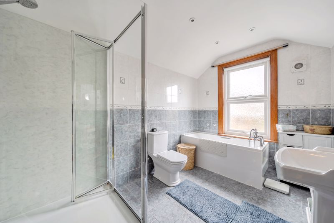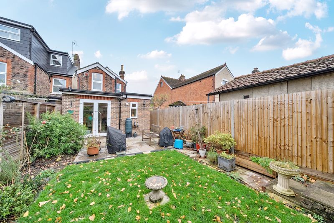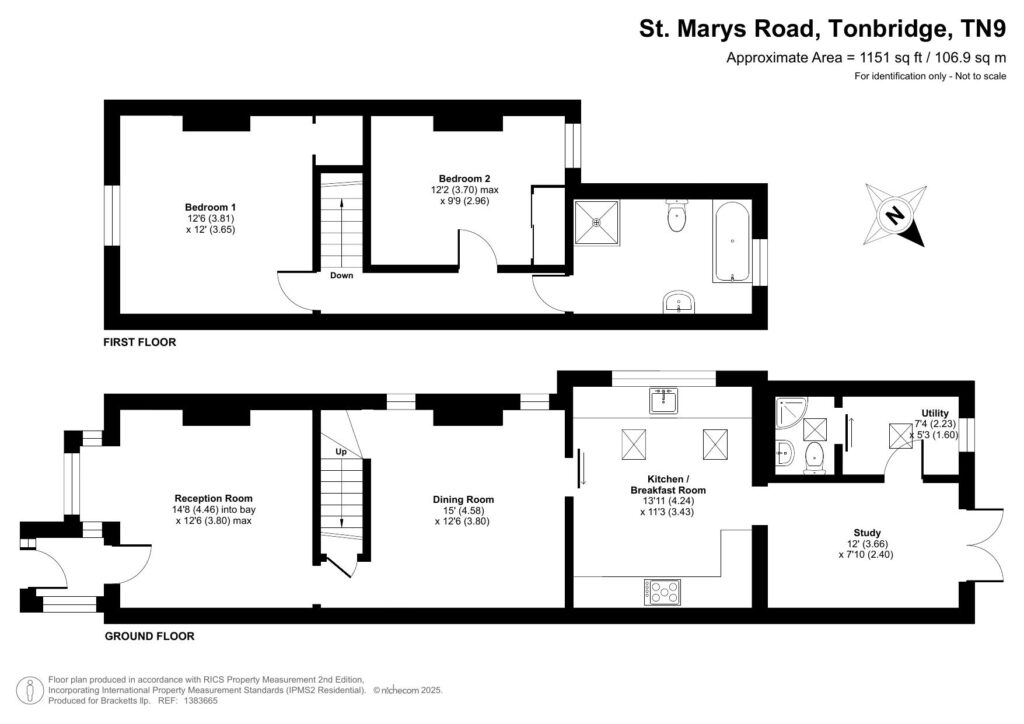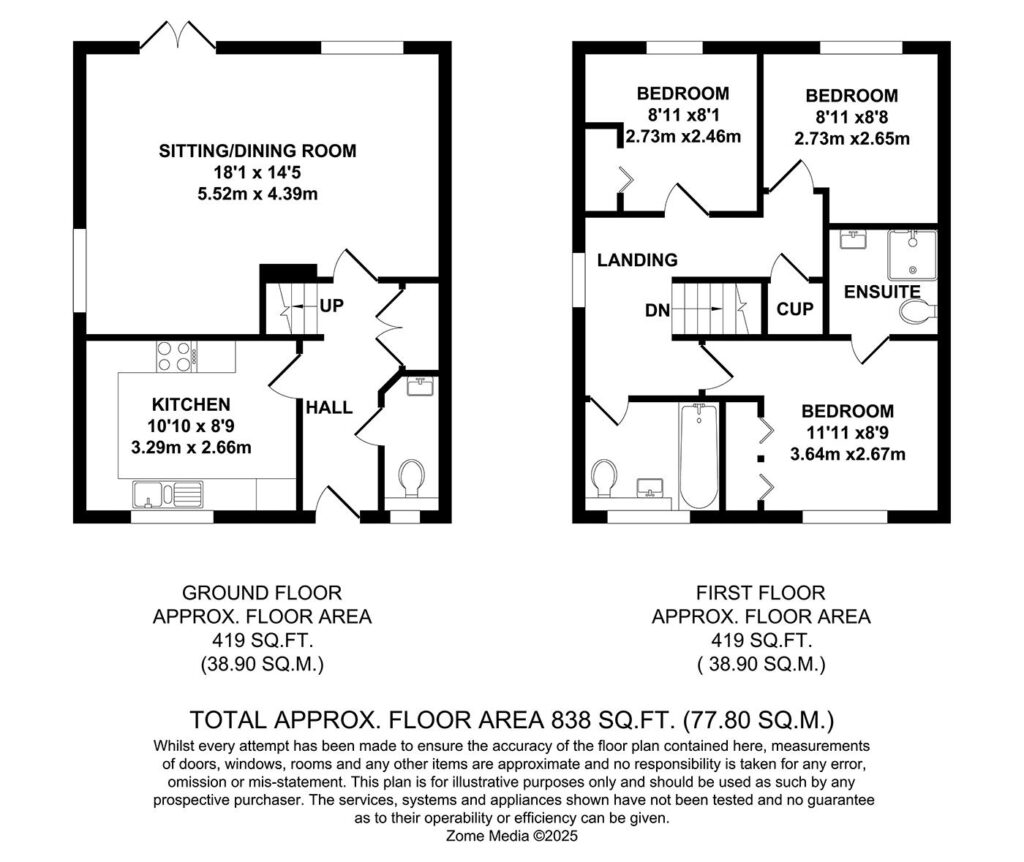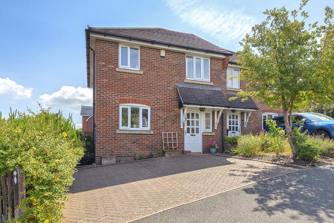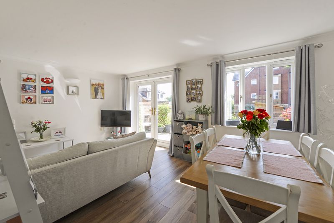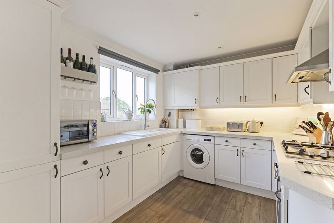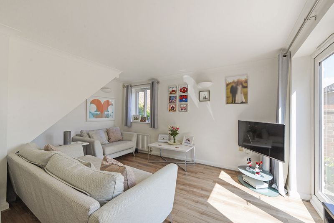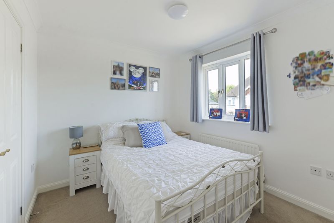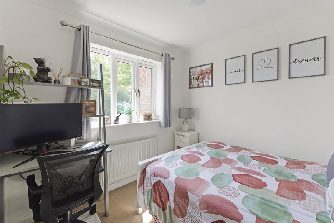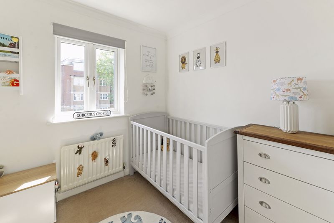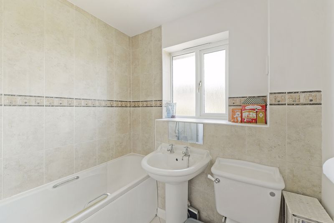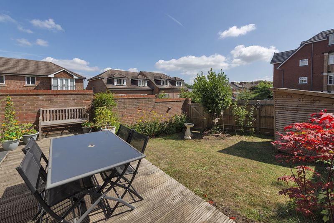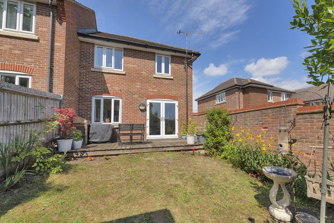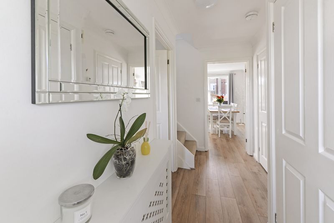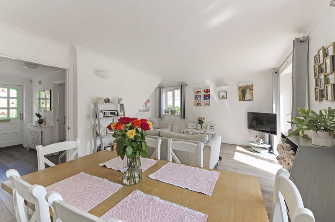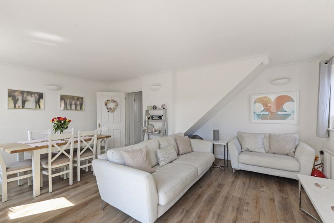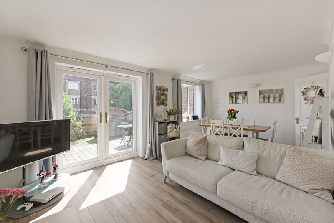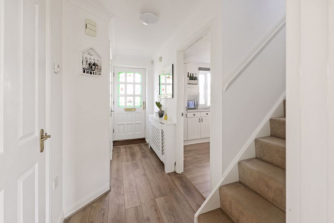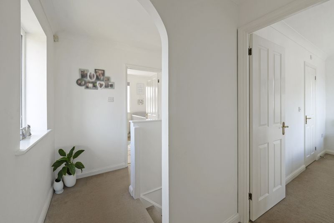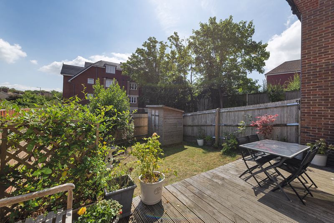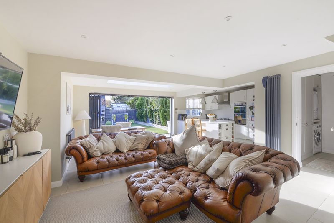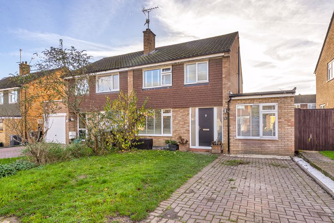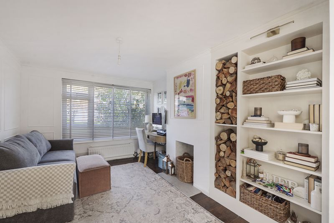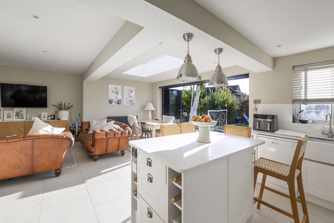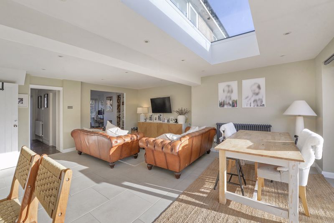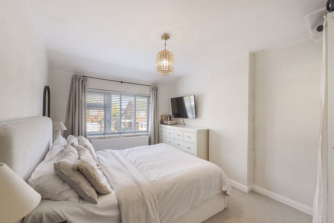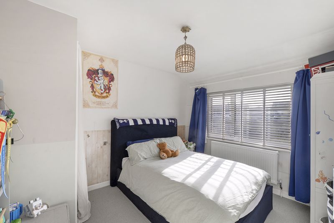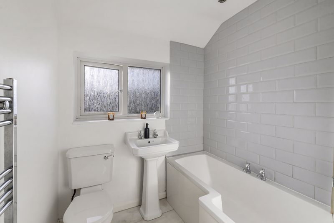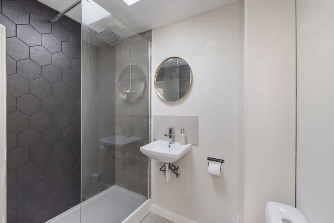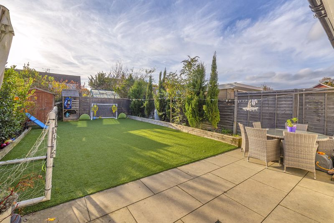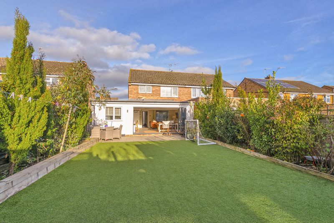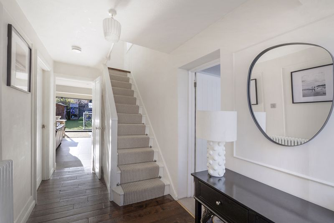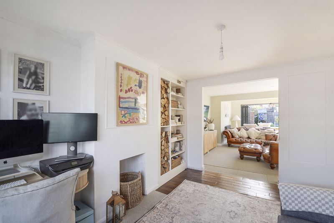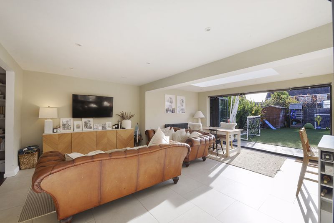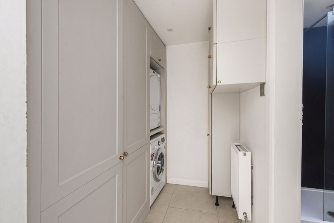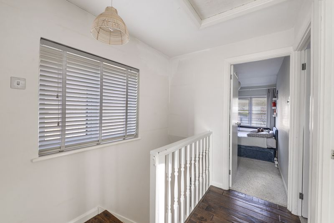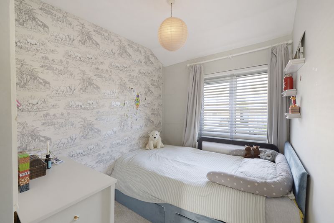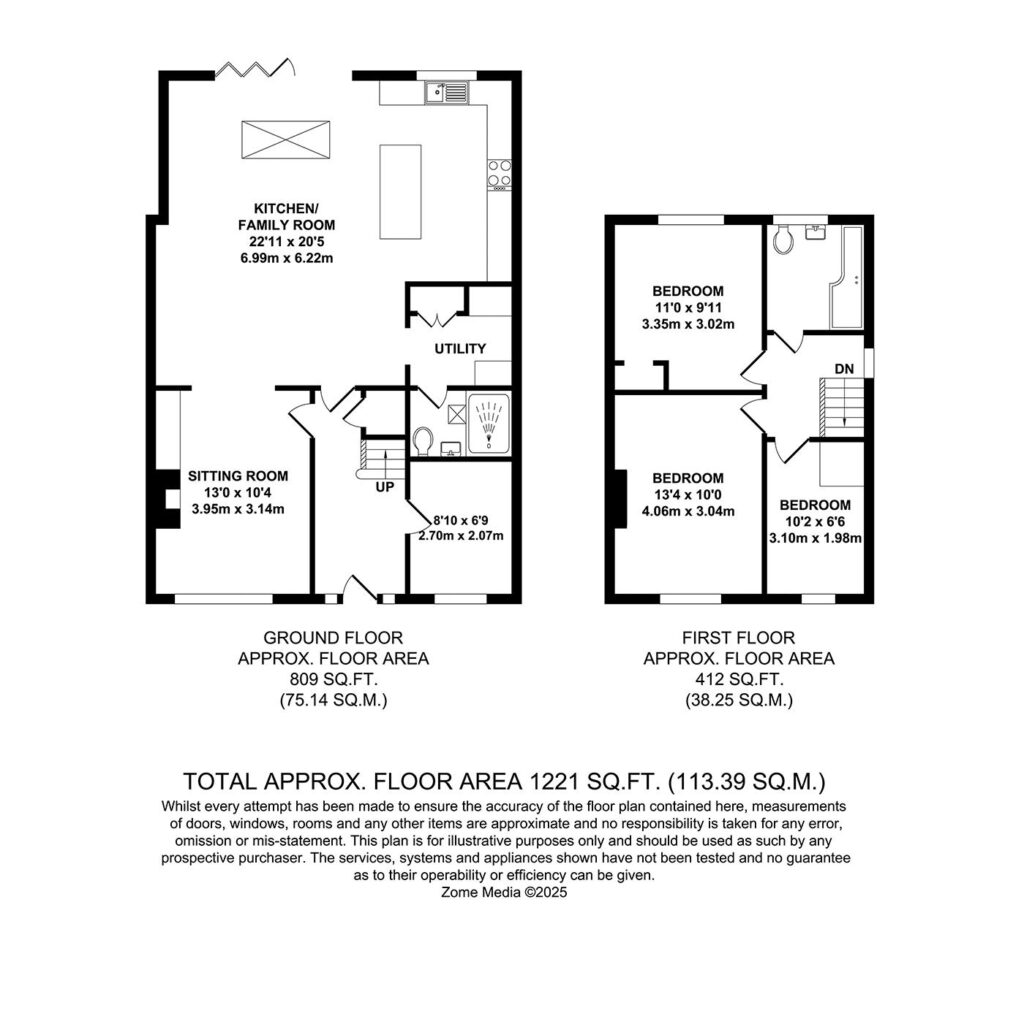SOLD STC
Kingsmead Park, Paddock Wood, TN12 6HA
£625,000
Guide Price
-
Make Enquiry
Make Enquiry
Please complete the form below and a member of staff will be in touch shortly.
- Floorplan
- View Brochure
- Add To Shortlist
-
Send To Friend
Send details of Kingsmead Park, Paddock Wood, TN12 6HA to a friend by completing the information below.
Detached House
in Paddock Wood
, Kent
4 Bedrooms
2 Reception Rooms
3 Bathrooms
Freehold
Property Features
- 4/5 Bedrooms
- Detached Family Home
- Flexible Living Arrangements
- Large Garage Conversion - Playroom / Study / Studio (Annexe Conversion Potential)
- Open Plan Kitchen / Dining Room
- Sitting Room
- En Suite Shower Room
- Side & Rear Gardens
- Swimming Pool
- * Further Plot of Land - Garage / Driveway
Description
Property Summary
Offered for sale is this large 4/5 bedroom detached family home. Forming part of a private drive and centrally located to Paddock Wood amenities including local schools, high street, Waitrose Supermarket and mainline station.
Internally the property offers flexible accommodation comprising entrance hall, sitting room, downstairs shower room WC, bedroom 5 and a large converted garage currently used as a playroom / study. The garage in our opinion could be converted into an annexe for blended family living if required.
To the first floor there is a family bathroom and four good size bedrooms with the principal bedroom boasting an en suite shower. Externally there is a mainly laid to lawn side garden and to the rear a patio terrace with heated swimming pool and covered seated entertaining area. To the front there is off street parking for two vehicles.
** AGENTS NOTE there is a parcel of land opposite on a separate title number K55866 which offers a detached garage, further parking for several vehicles and subject to necessary planning permission and consents a double garage could be erected or an annexe / dwelling.
Internally the property offers flexible accommodation comprising entrance hall, sitting room, downstairs shower room WC, bedroom 5 and a large converted garage currently used as a playroom / study. The garage in our opinion could be converted into an annexe for blended family living if required.
To the first floor there is a family bathroom and four good size bedrooms with the principal bedroom boasting an en suite shower. Externally there is a mainly laid to lawn side garden and to the rear a patio terrace with heated swimming pool and covered seated entertaining area. To the front there is off street parking for two vehicles.
** AGENTS NOTE there is a parcel of land opposite on a separate title number K55866 which offers a detached garage, further parking for several vehicles and subject to necessary planning permission and consents a double garage could be erected or an annexe / dwelling.
Stamp duty
Use our free stamp duty calculator to see how much stamp duty you would need to pay on this property.
| Availabilities | availability | — | Yes | Properties | 7 |
| Categories | category | WordPress core | Yes | Posts | 7 |
| Commercial Property Types | commercial_property_type | — | Yes | Properties, Appraisals | 8 |
| Commercial Tenures | commercial_tenure | — | Yes | Properties | 2 |
| Furnished | furnished | — | Yes | Properties, Appraisals | 3 |
| Locations | location | — | Yes | Properties | 0 |
| Management Dates | management_key_date_type | — | Yes | Key Dates | 3 |
| Marketing Flags | marketing_flag | — | Yes | Properties | 2 |
| Media Tags | media_tag | TaxoPress | Yes | Media | 0 |
| Outside Spaces | outside_space | — | Yes | Properties, Appraisals | 2 |
| Parking | parking | — | Yes | Properties, Appraisals | 7 |
| Price Qualifiers | price_qualifier | — | Yes | Properties | 4 |
| Property Features | property_feature | — | Yes | Properties | 0 |
| Property Types | property_type | — | Yes | Properties, Appraisals | 25 |
| Sale By | sale_by | — | Yes | Properties | 3 |
| Tags | post_tag | WordPress core | Yes | Posts | 1 |
| Tenures | tenure |
Offered for sale is this large 4/5 bedroom detached family home. Forming part of a private drive and centrally located to Paddock Wood amenities including local schools, high street, Waitrose Supermarket and mainline station.
Internally the property offers flexible accommodation comprising entrance hall, sitting room, downstairs shower room WC, bedroom 5 and a large converted garage currently used as a playroom / study. The garage in our opinion could be converted into an annexe for blended family living if required.
To the first floor there is a family bathroom and four good size bedrooms with the principal bedroom boasting an en suite shower. Externally there is a mainly laid to lawn side garden and to the rear a patio terrace with heated swimming pool and covered seated entertaining area. To the front there is off street parking for two vehicles.
** AGENTS NOTE there is a parcel of land opposite on a separate title number K55866 which offers a detached garage, further parking for several vehicles and subject to necessary planning permission and consents a double garage could be erected or an annexe / dwelling.
To the first floor there is a family bathroom and four good size bedrooms with the principal bedroom boasting an en suite shower. Externally there is a mainly laid to lawn side garden and to the rear a patio terrace with heated swimming pool and covered seated entertaining area. To the front there is off street parking for two vehicles.
** AGENTS NOTE there is a parcel of land opposite on a separate title number K55866 which offers a detached garage, further parking for several vehicles and subject to necessary planning permission and consents a double garage could be erected or an annexe / dwelling.
£625,000
Guide Price
-
Make Enquiry
Make Enquiry
Please complete the form below and a member of staff will be in touch shortly.
- Floorplan
- View Brochure
- Add To Shortlist
-
Send To Friend
Send details of Kingsmead Park, Paddock Wood, TN12 6HA to a friend by completing the information below.
Call agent:
How much will it cost you to move?
Make an enquiry
Fill in the form and a team member will get in touch soon. Alternatively, contact us at the office below:
Tonbridge
132 High Street, Tonbridge, Kent, TN9 1BB
