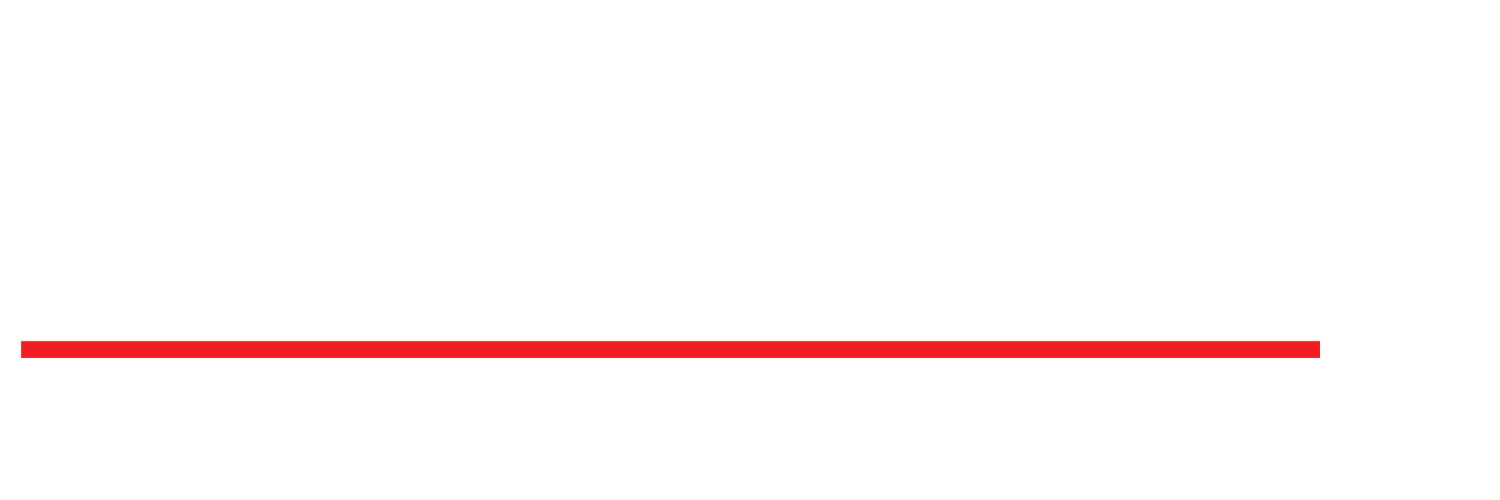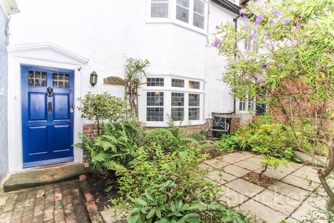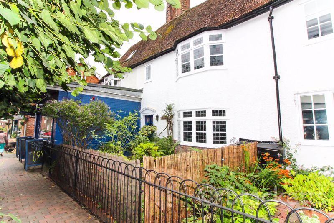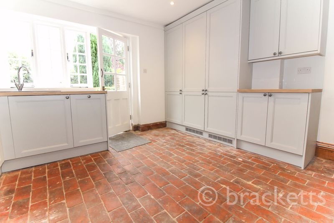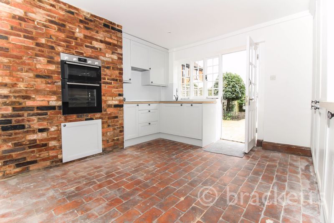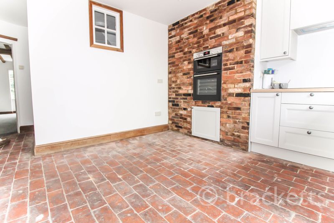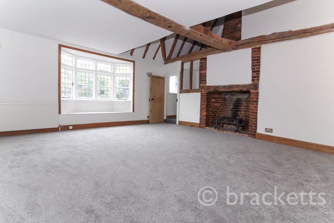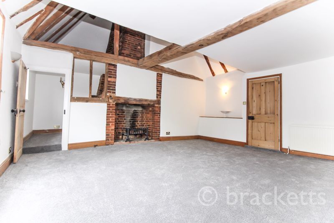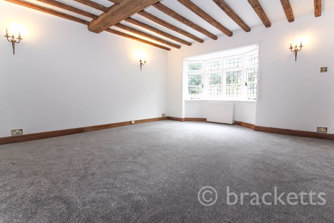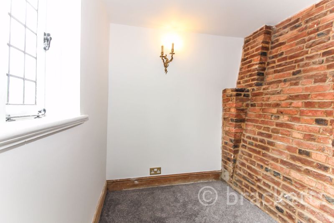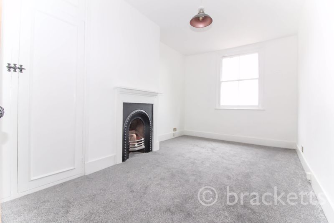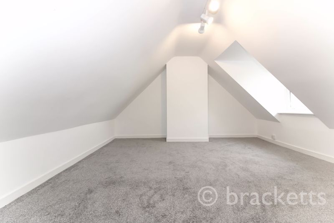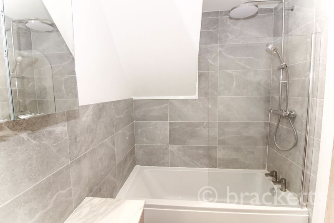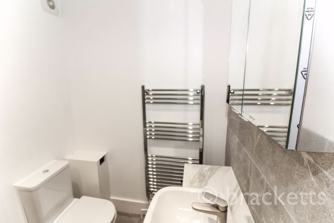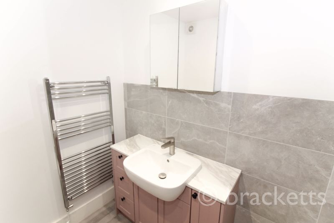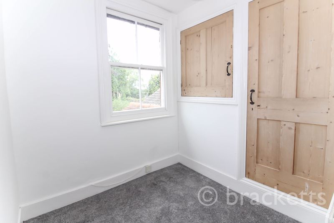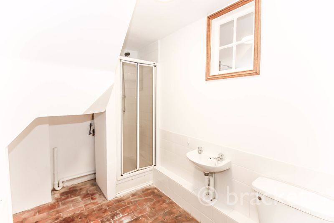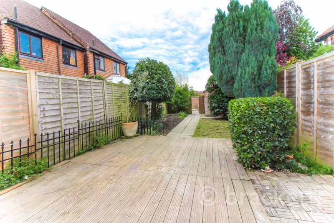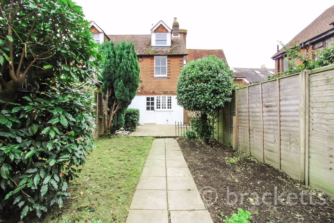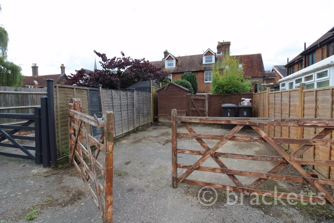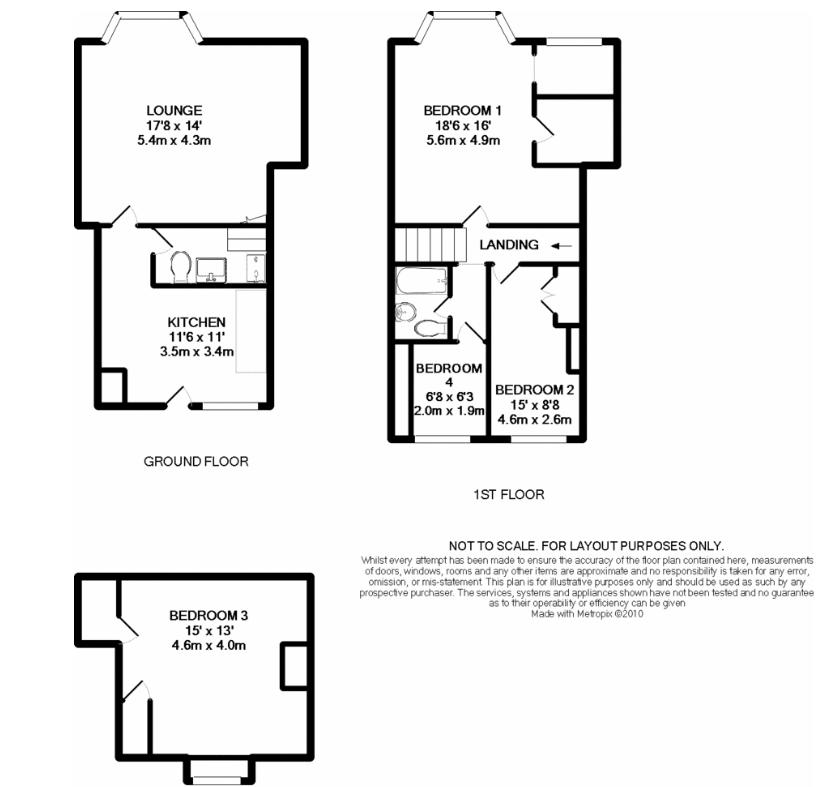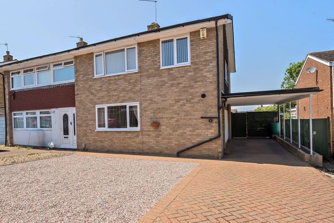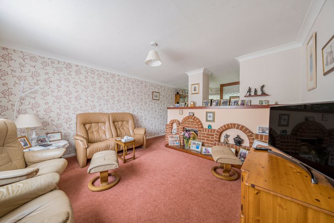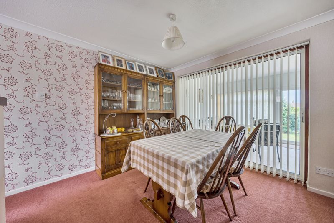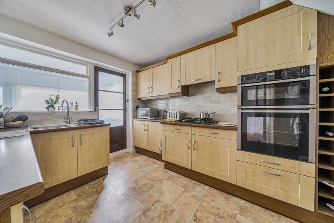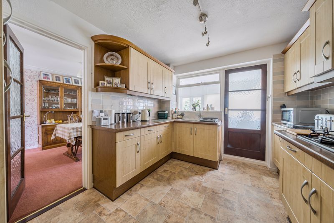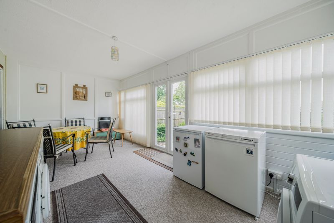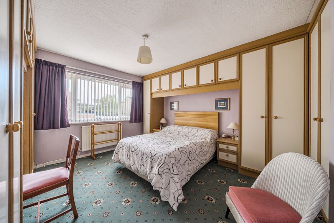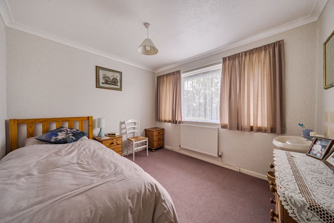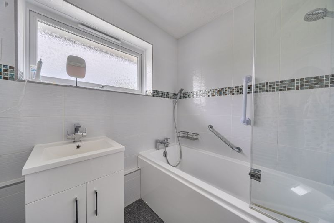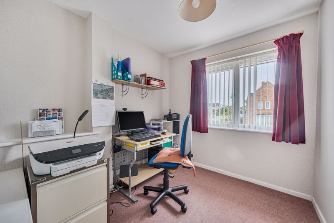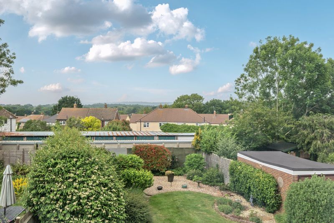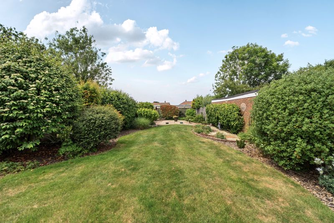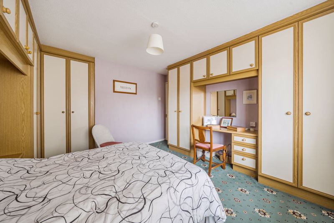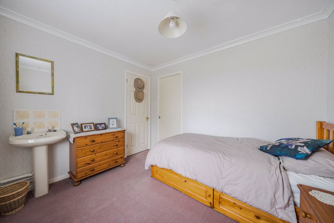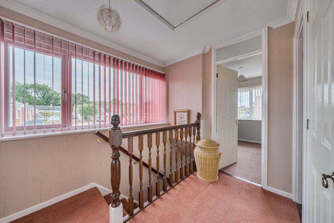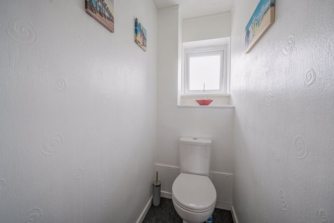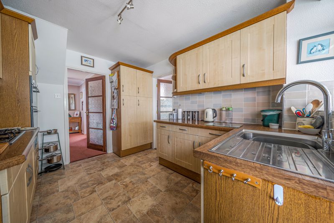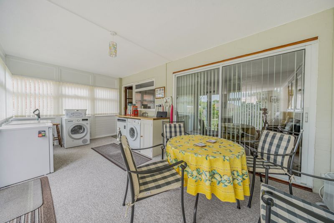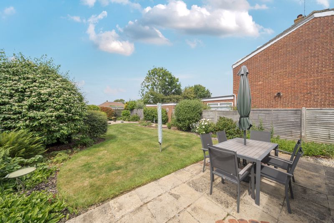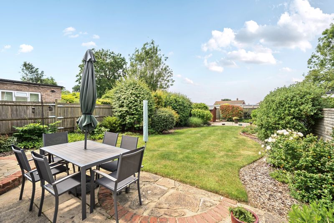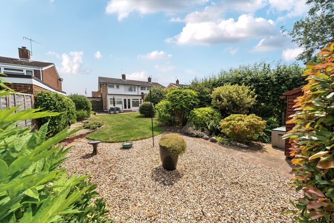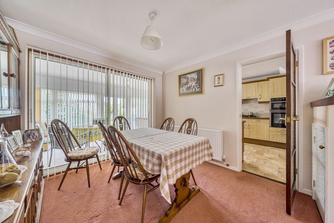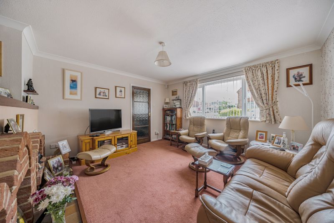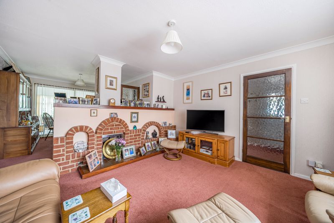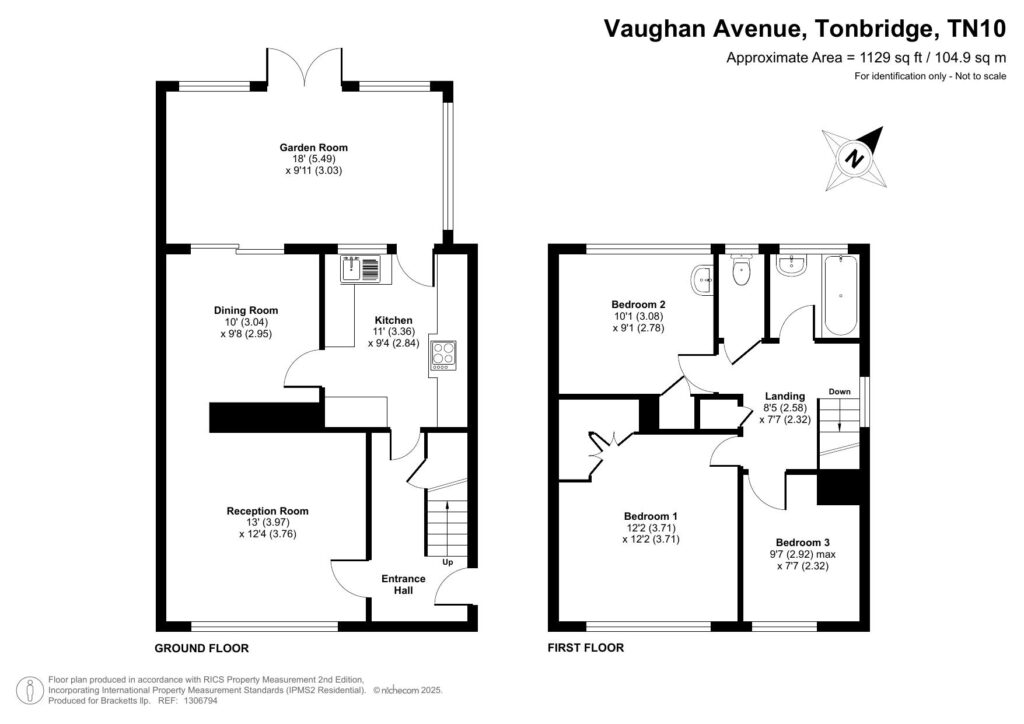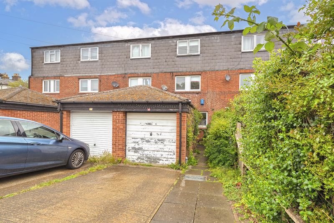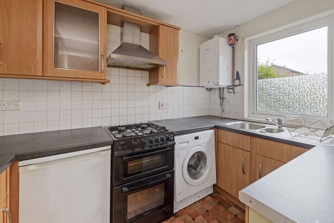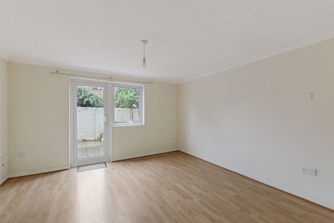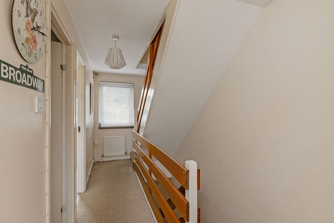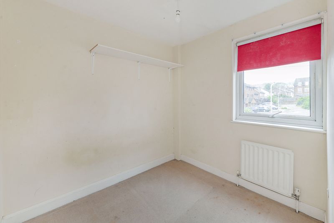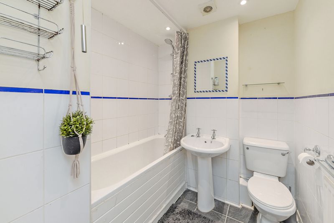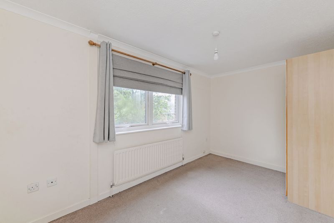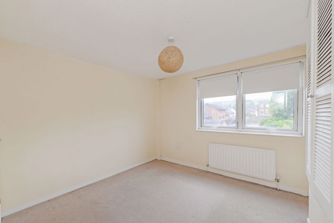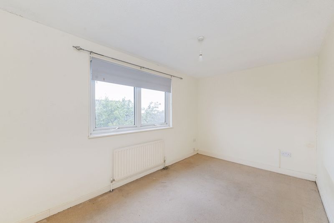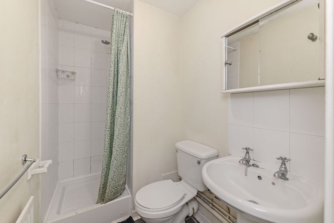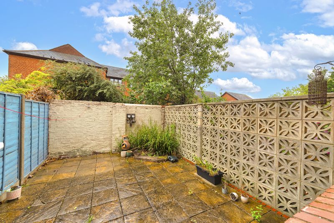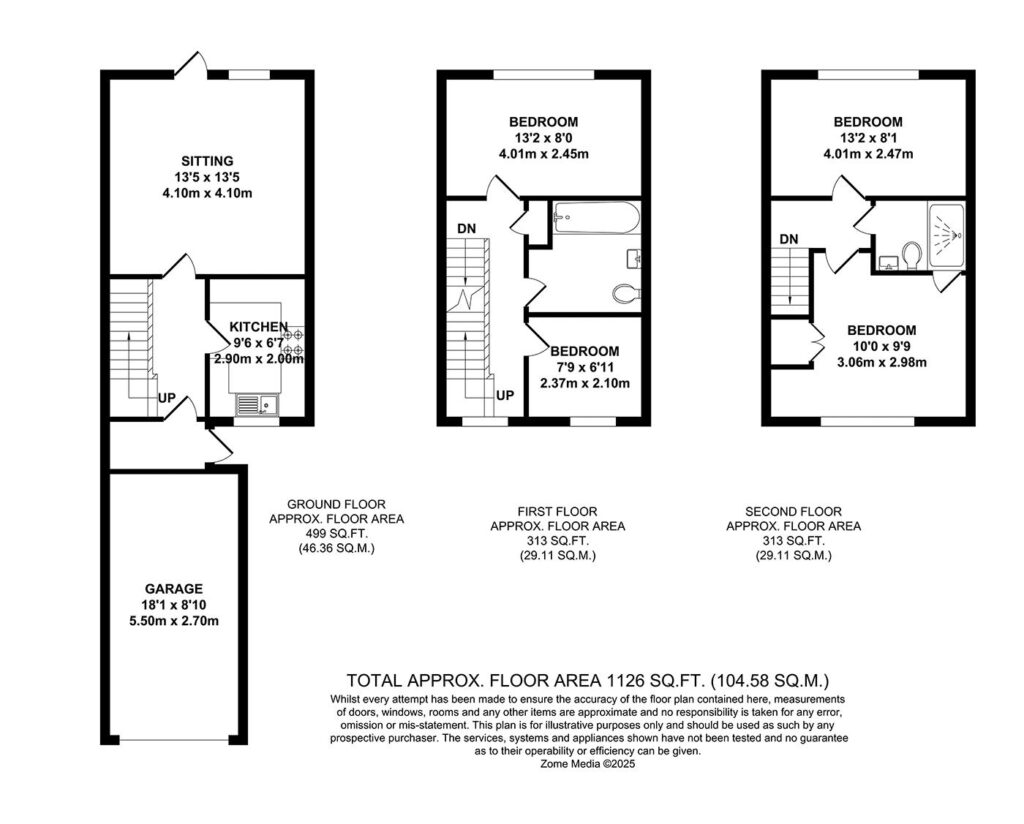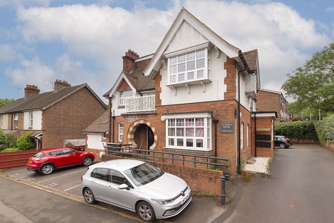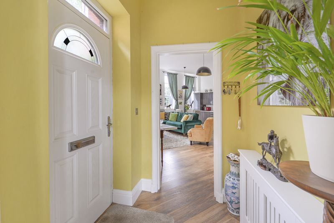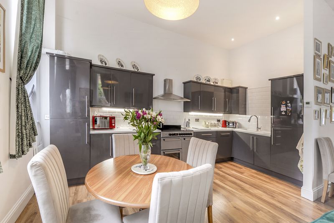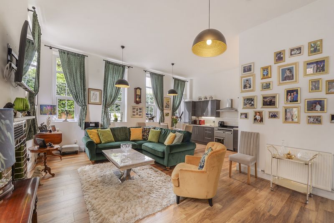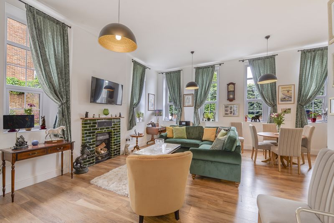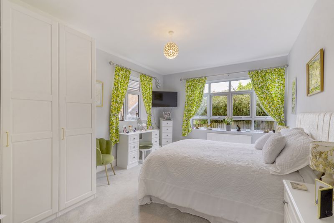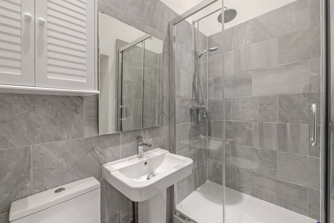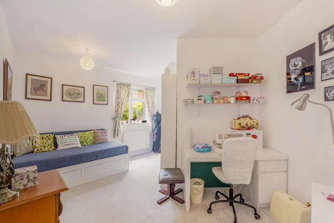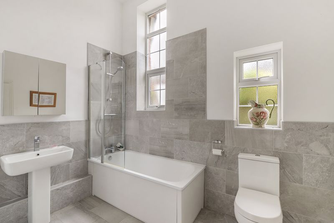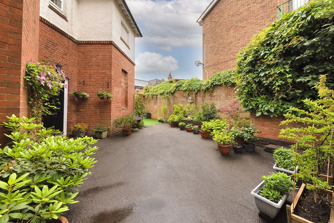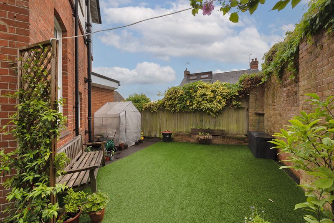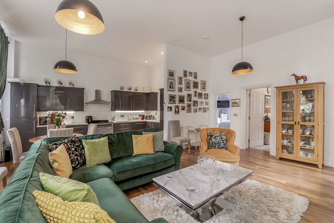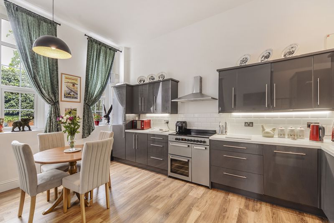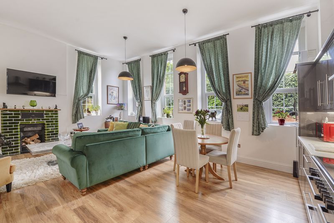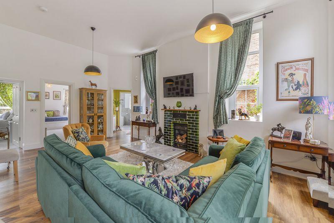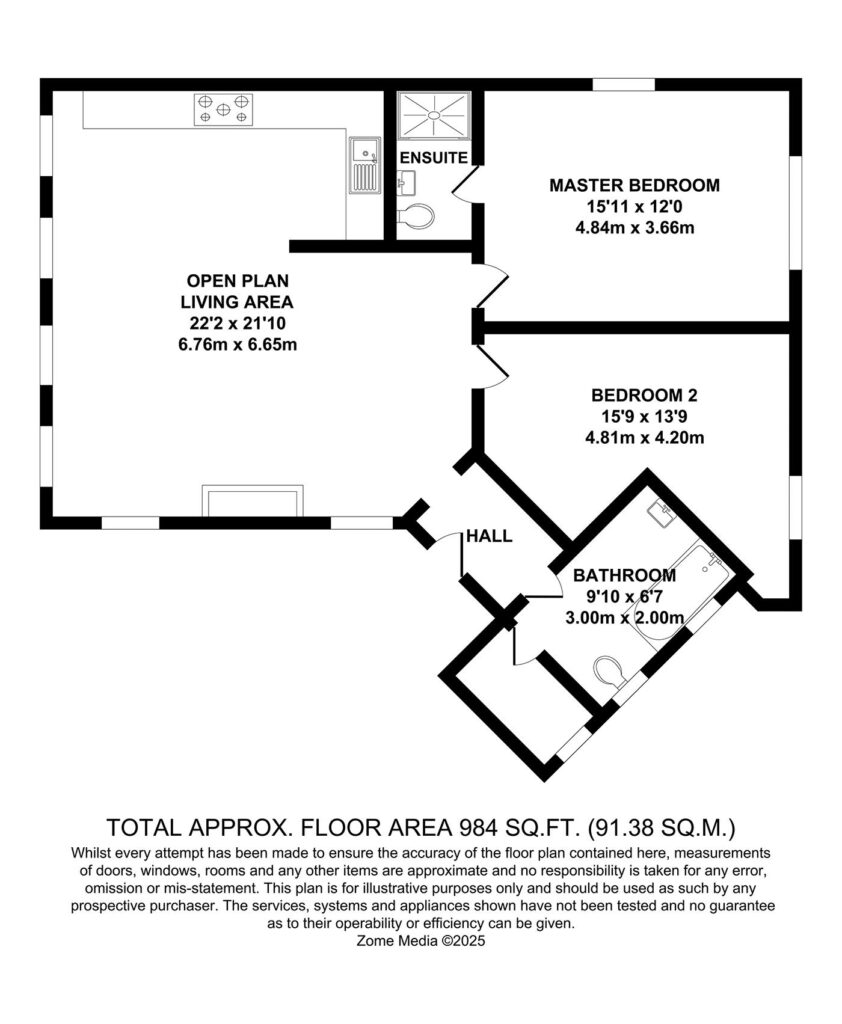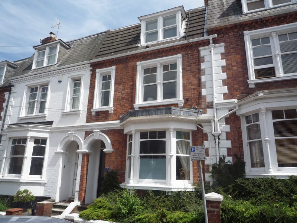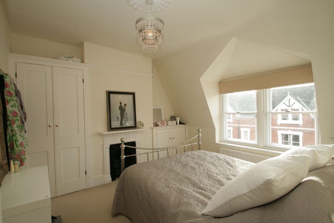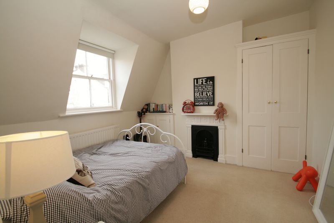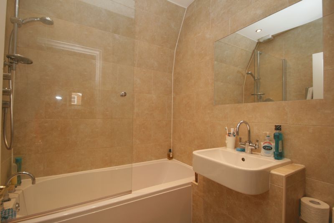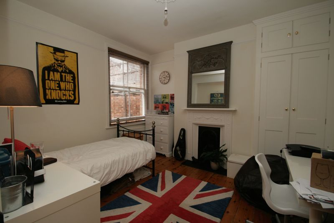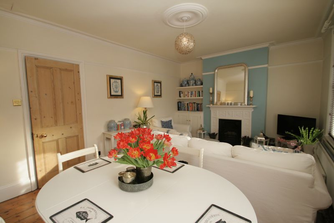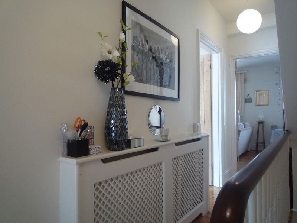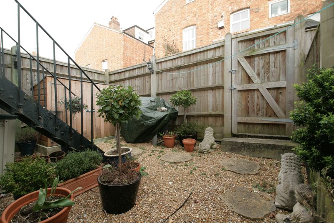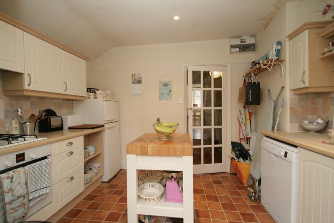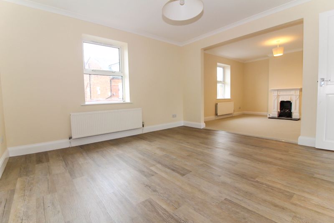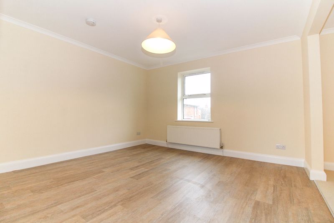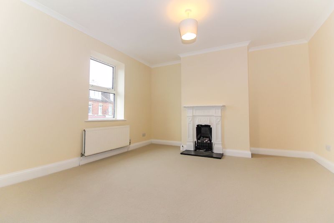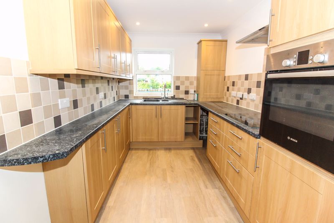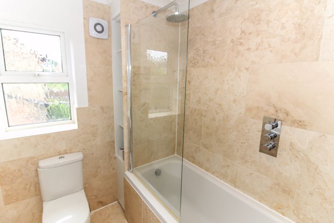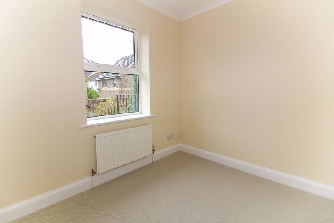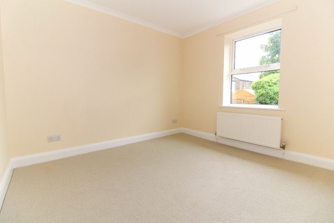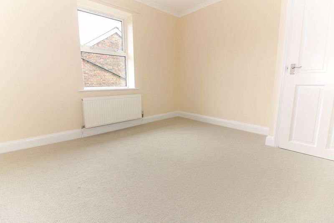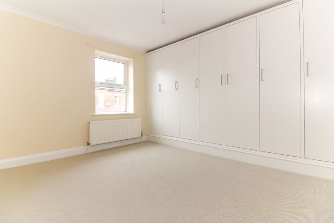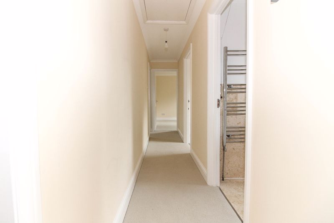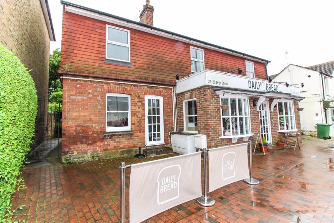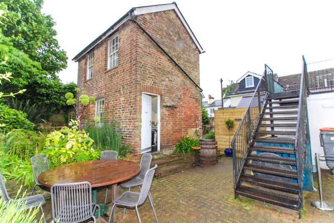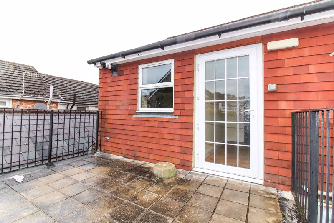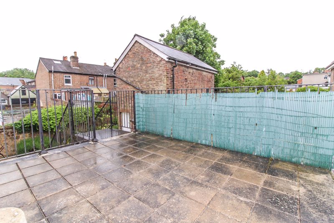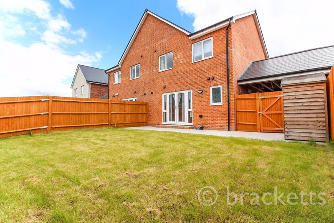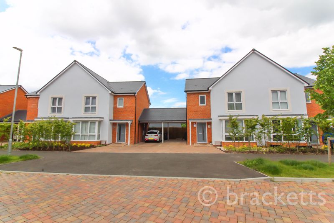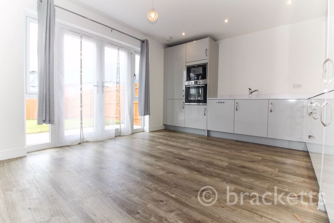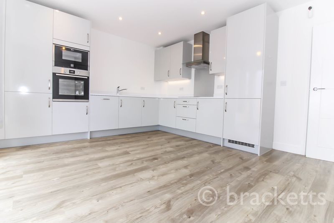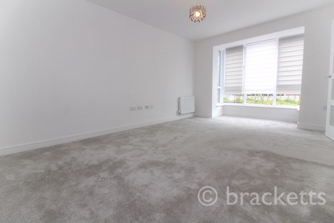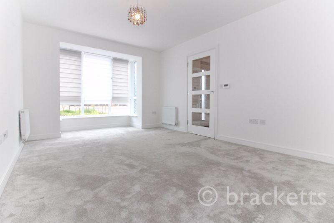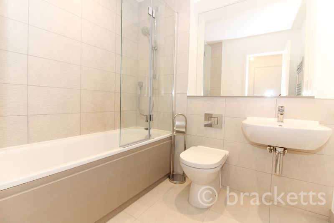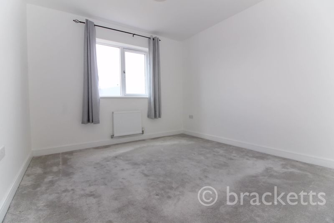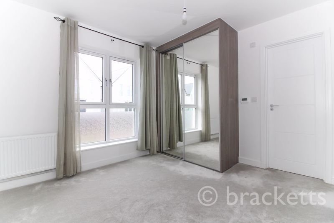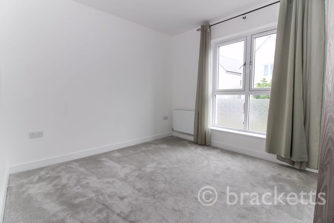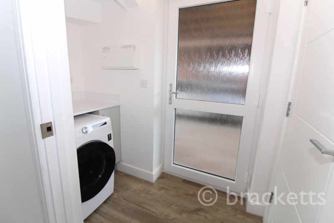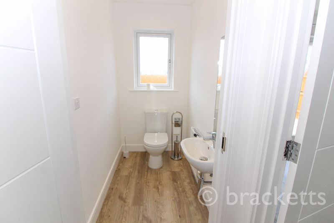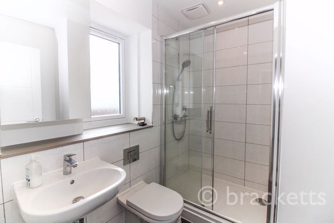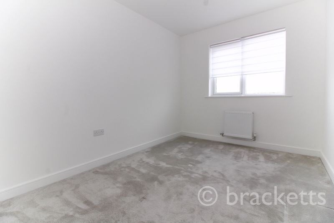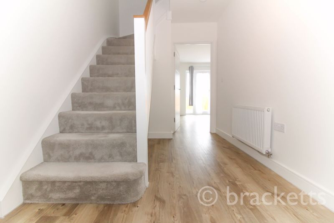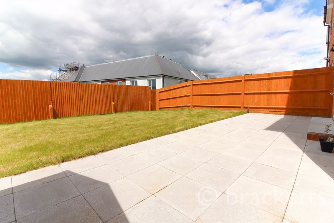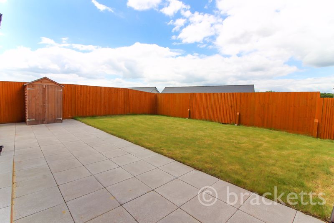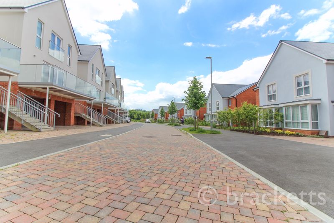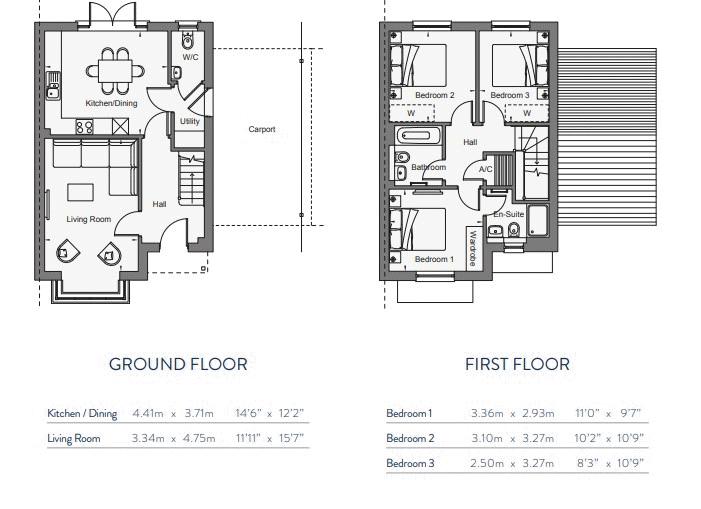LET AGREED
High Street, Wadhurst
£2,000 pcm
-
Make Enquiry
Make Enquiry
Please complete the form below and a member of staff will be in touch shortly.
- Floorplan
- Add To Shortlist
-
Send To Friend
Send details of High Street, Wadhurst to a friend by completing the information below.
Terraced House
in Wadhurst
, East Sussex
4 Bedrooms
2 Reception Rooms
1 Bathrooms
Property Features
- Fabulous House Recently Refurbished
- Central Wadhurst
- Enclosed rear Garden
- 4 Bedroom House over three Floors
- 2 Bathrooms
- Kitchen / Breakfast Room
- Large Living Room
- Private Parking
- Council Tax E & EPC E
- Available now
Description
Property Summary
This is a beautiful period 3-4 Bedroom terraced house in the centre of Wadhurst, a highly desired East Sussex village with a mainline train station and an abundance of local independent shops and local schools. The house has recently benefited from refurbishment.
There is a pretty garden to the front, the entrance leads to a small hallway and on to a wonderfully spacious living room with an inglenook fireplace. Through to the rear there is cloakroom/utility room/ shower room, a newly fitted kitchen with an attractive brick floor and door to the rear garden which has a decking area, lawn, flower beds, shrubs, shed and rear gate leading to a private parking area. On the first floor there is a truly enormous main bedroom with an adjacent dressing room/study. There is a further double bedroom, a small single/study and a new bathroom with a shower over the bath. On the second floor there is a further double bedroom.
The house is deceptively spacious, and offers a lovely central village location. Available now.
| Availabilities | availability | — | Yes | Properties | 7 |
| Categories | category | WordPress core | Yes | Posts | 7 |
| Commercial Property Types | commercial_property_type | — | Yes | Properties, Appraisals | 8 |
| Commercial Tenures | commercial_tenure | — | Yes | Properties | 2 |
| Furnished | furnished | — | Yes | Properties, Appraisals | 3 |
| Locations | location | — | Yes | Properties | 0 |
| Management Dates | management_key_date_type | — | Yes | Key Dates | 3 |
| Marketing Flags | marketing_flag | — | Yes | Properties | 2 |
| Media Tags | media_tag | TaxoPress | Yes | Media | 0 |
| Outside Spaces | outside_space | — | Yes | Properties, Appraisals | 2 |
| Parking | parking | — | Yes | Properties, Appraisals | 7 |
| Price Qualifiers | price_qualifier | — | Yes | Properties | 4 |
| Property Features | property_feature | — | Yes | Properties | 0 |
| Property Types | property_type | — | Yes | Properties, Appraisals | 25 |
| Sale By | sale_by | — | Yes | Properties | 3 |
| Tags | post_tag | WordPress core | Yes | Posts | 1 |
| Tenures | tenure |
This is a beautiful period 3-4 Bedroom terraced house in the centre of Wadhurst, a highly desired East Sussex village with a mainline train station and an abundance of local independent shops and local schools. The house has recently benefited from refurbishment. There is a pretty garden to the front, the entrance leads to a small hallway and on to a wonderfully spacious living room with an inglenook fireplace. Through to the rear there is cloakroom/utility room/ shower room, a newly fitted kitchen with an attractive brick floor and door to the rear garden which has a decking area, lawn, flower beds, shrubs, shed and rear gate leading to a private parking area. On the first floor there is a truly enormous main bedroom with an adjacent dressing room/study. There is a further double bedroom, a small single/study and a new bathroom with a shower over the bath. On the second floor there is a further double bedroom. The house is deceptively spacious, and offers a lovely central village location. Available now.
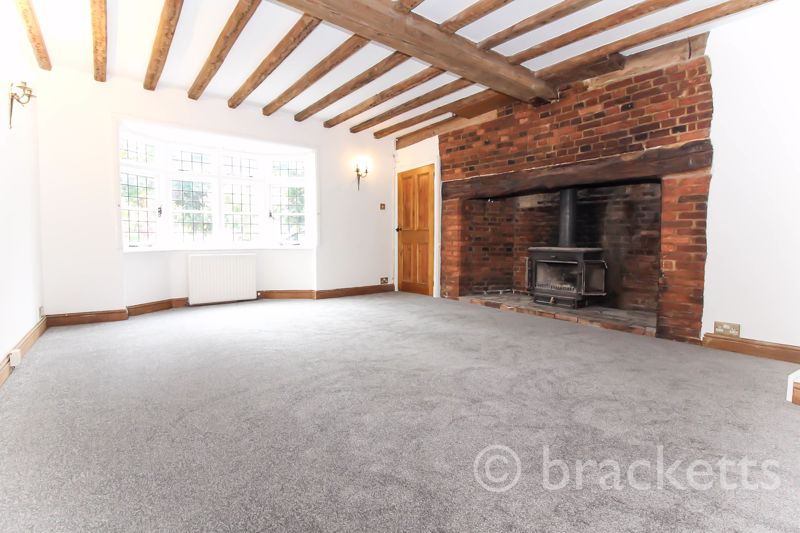
LET AGREED
Download brochure
£2,000 pcm
-
Make Enquiry
Make Enquiry
Please complete the form below and a member of staff will be in touch shortly.
- Floorplan
- Add To Shortlist
-
Send To Friend
Send details of High Street, Wadhurst to a friend by completing the information below.
Call agent:
What can you afford to rent?
Make an enquiry
Fill in the form and a team member will get in touch soon. Alternatively, contact us at the office below:
Tunbridge Wells
27/29 High Street, Tunbridge Wells, Kent, TN1 1UU
