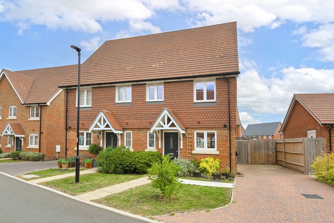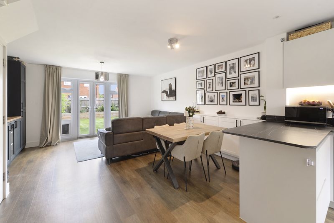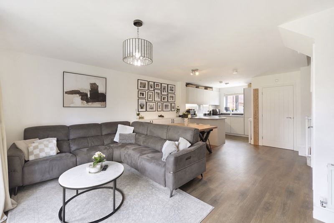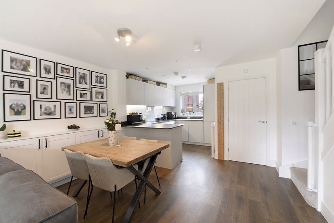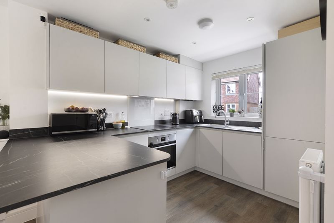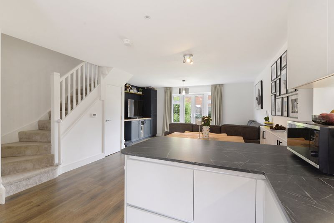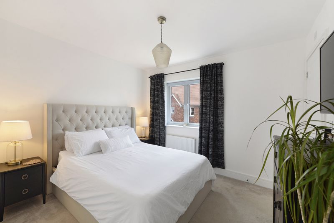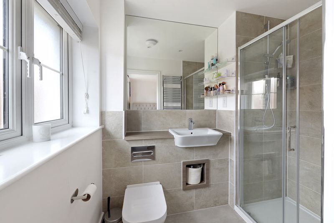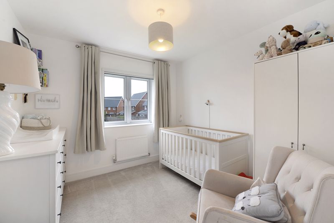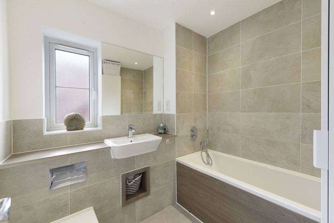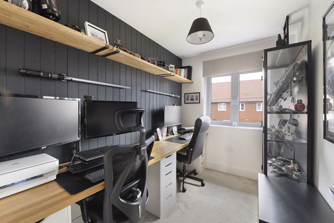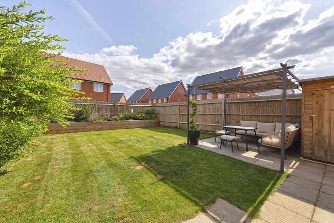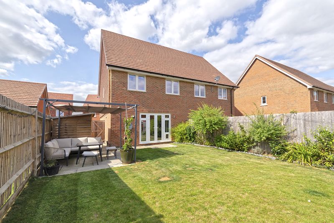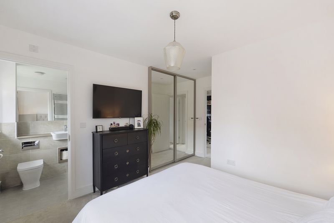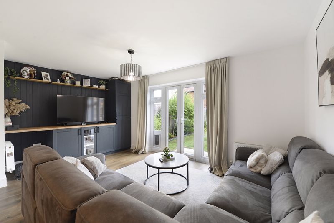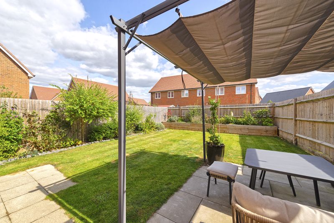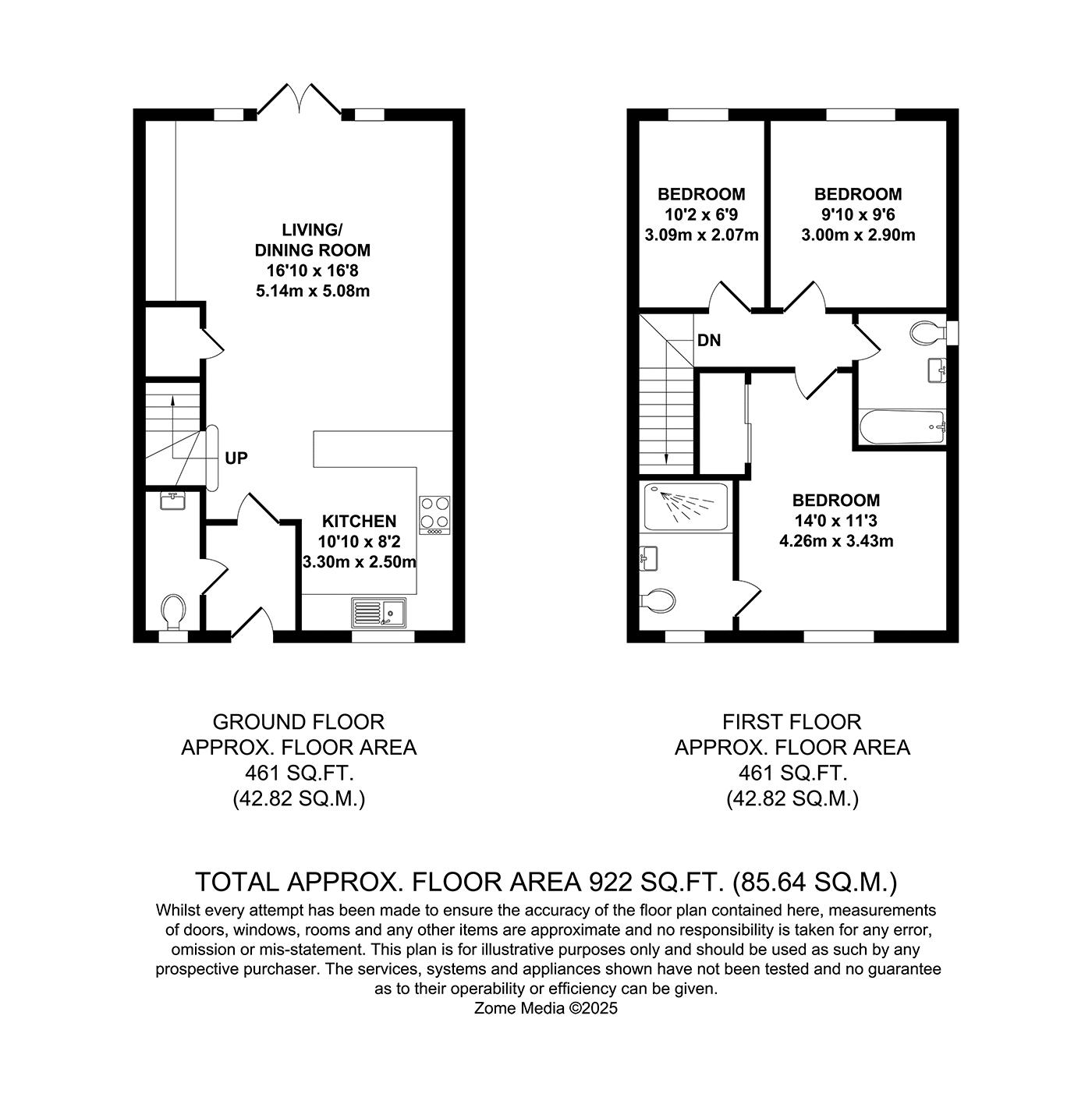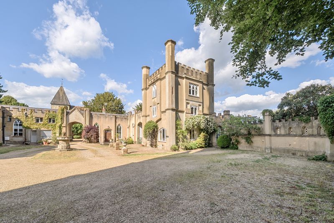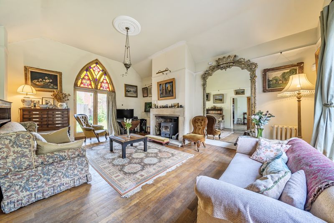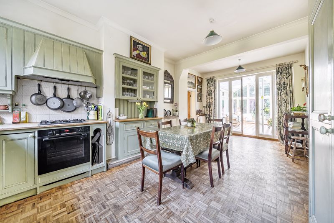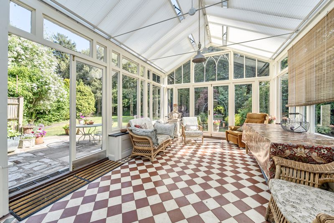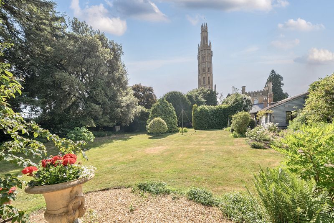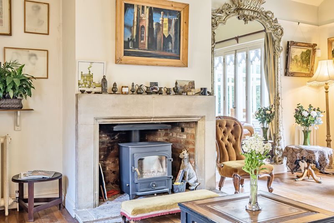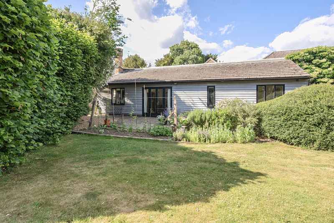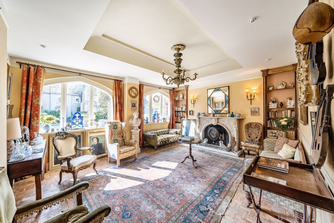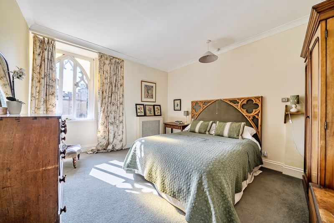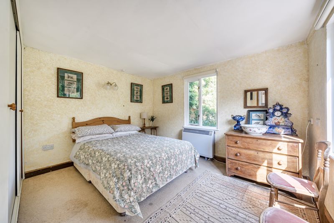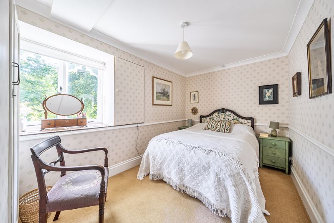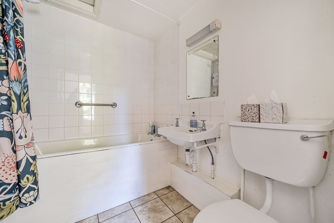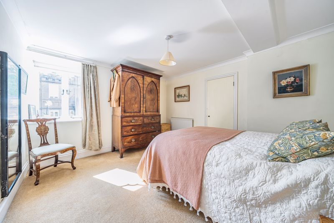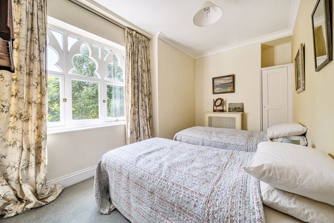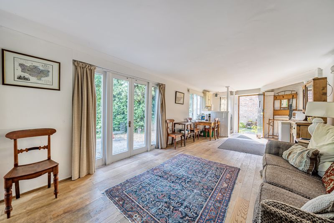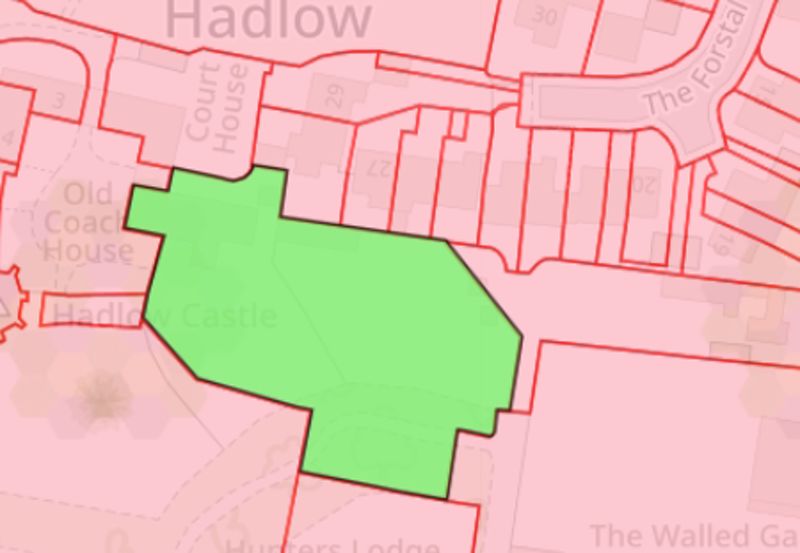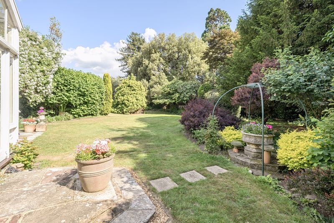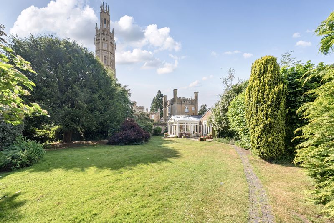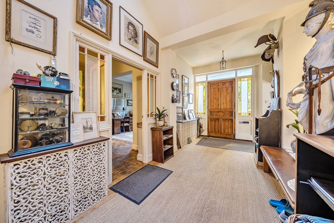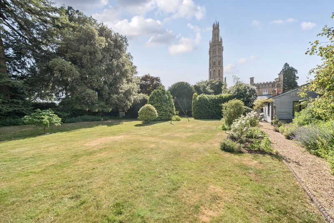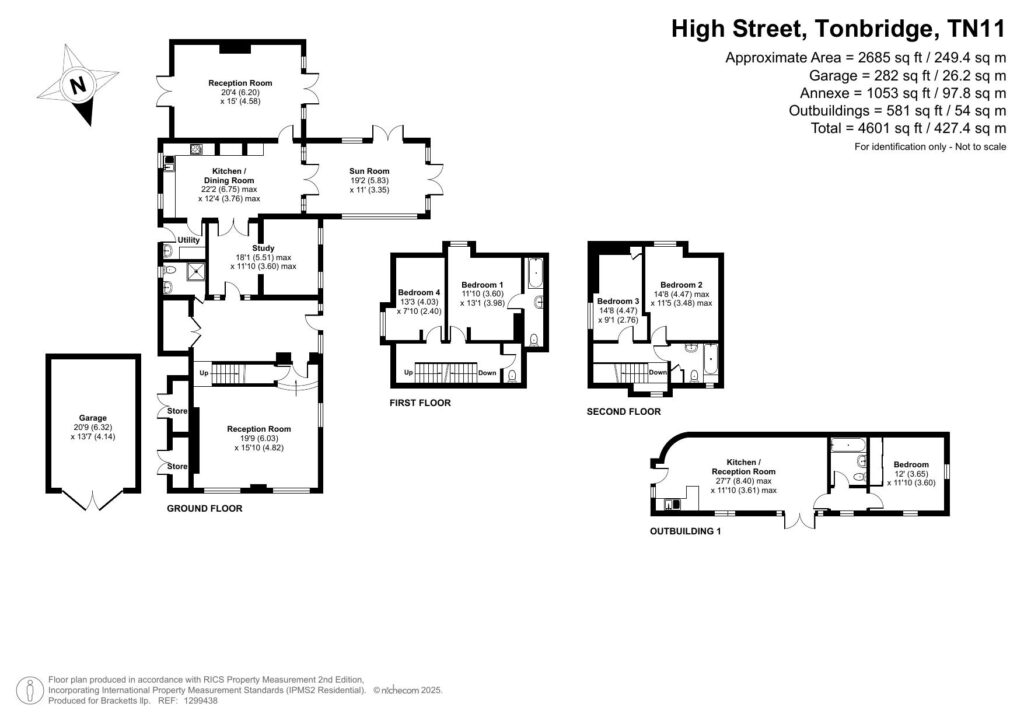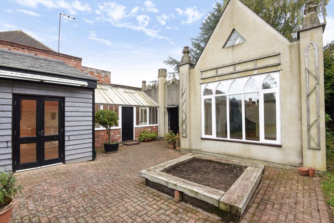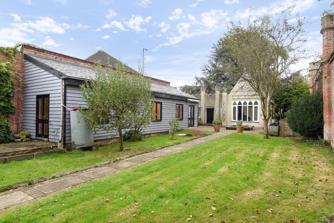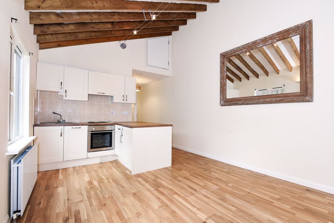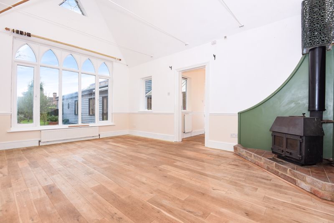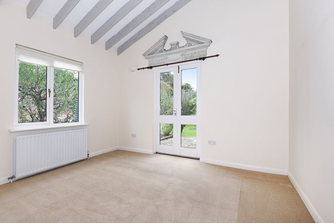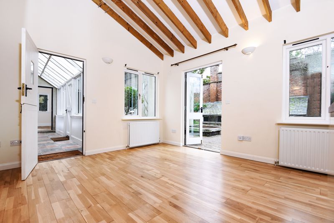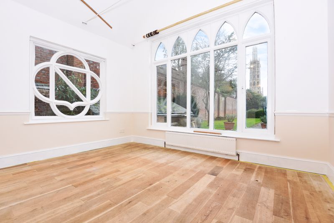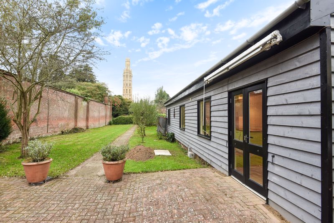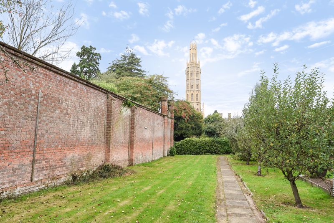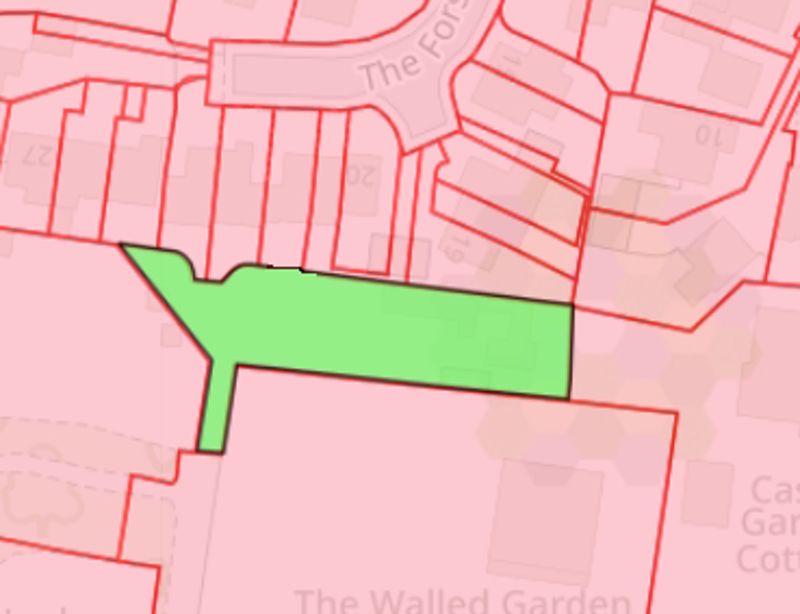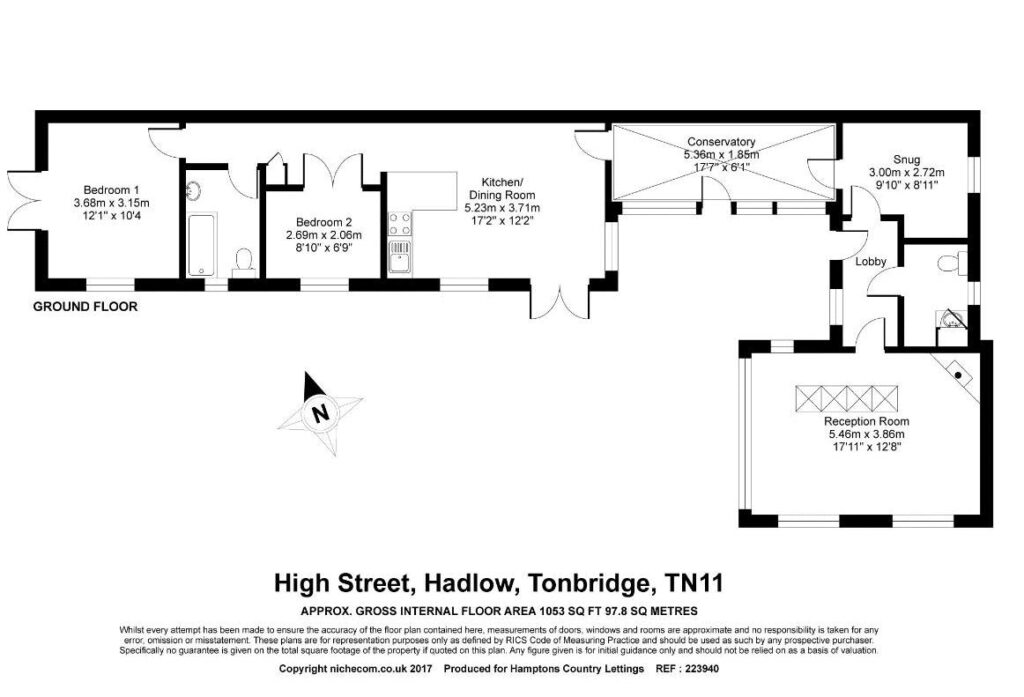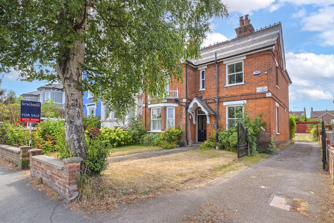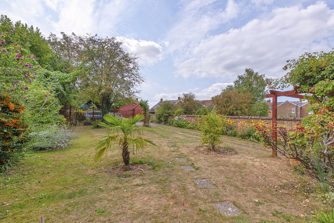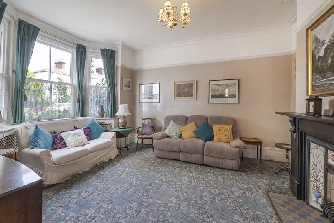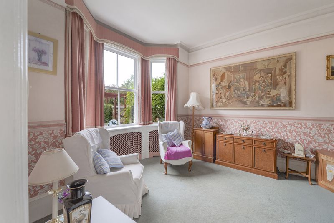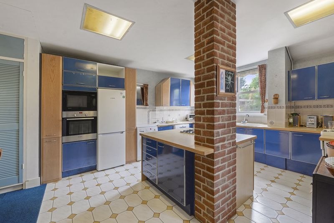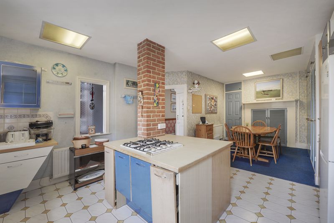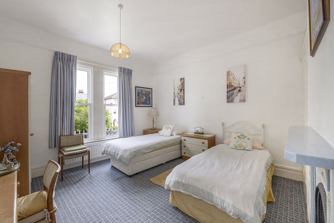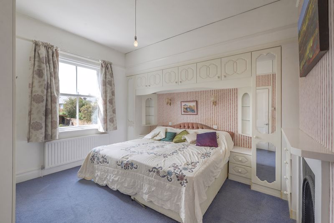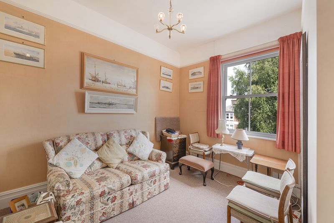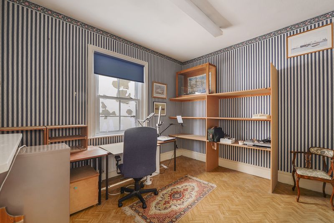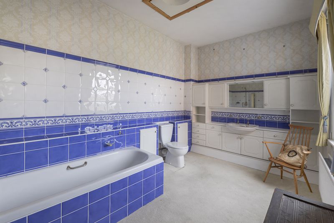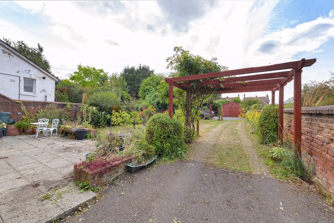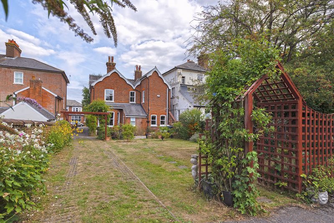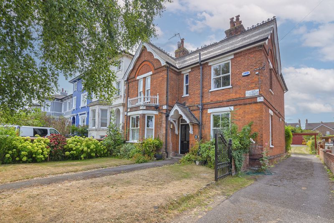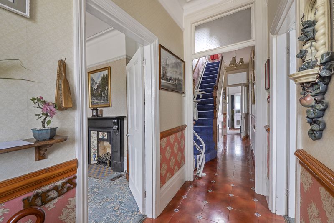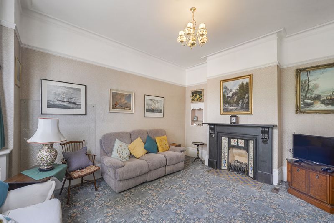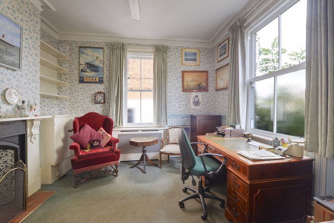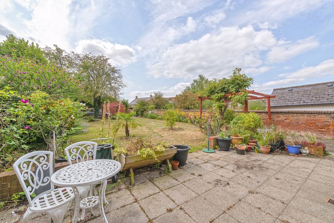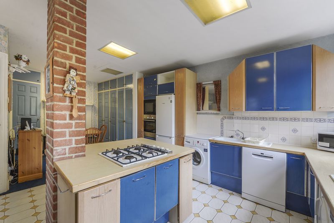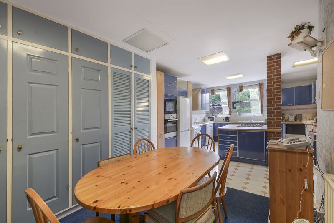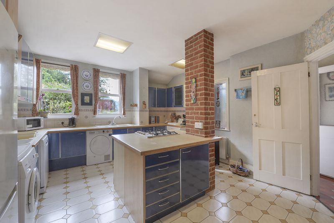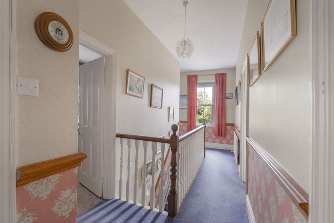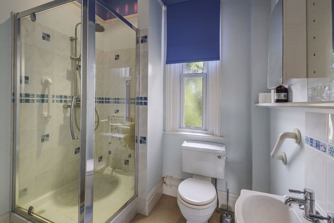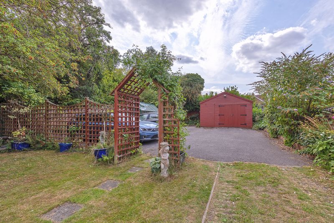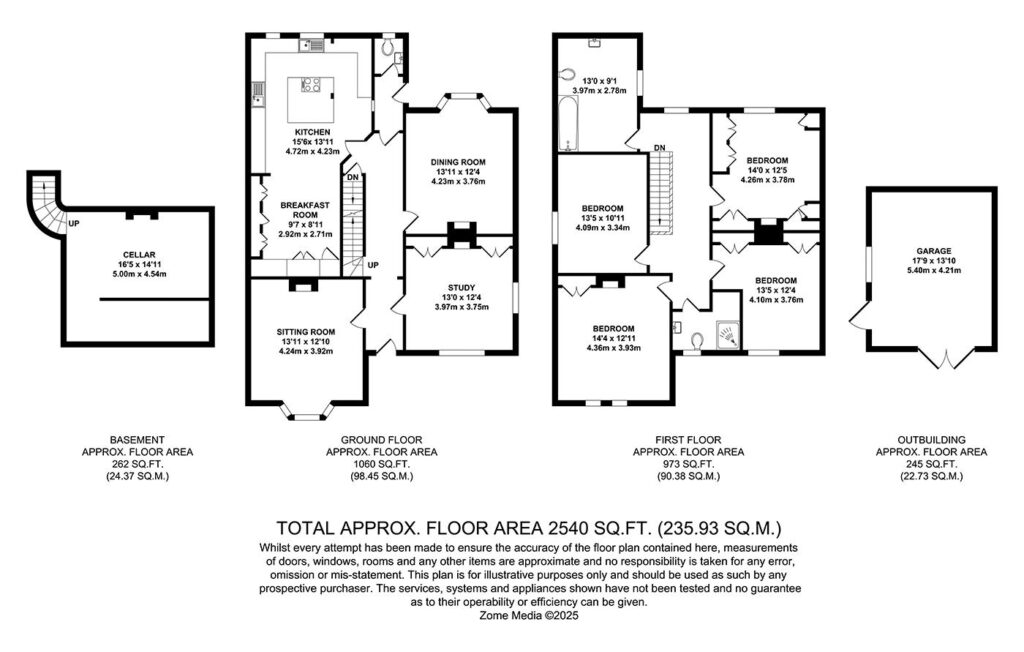FOR SALE
Hazel Close, Paddock Wood
£425,000
Guide Price
-
Make Enquiry
Make Enquiry
Please complete the form below and a member of staff will be in touch shortly.
- Floorplan
- View Brochure
- Add To Shortlist
-
Send To Friend
Send details of Hazel Close, Paddock Wood to a friend by completing the information below.
Semi-Detached House
in Paddock Wood
, Kent
3 Bedrooms
1 Reception Rooms
2 Bathrooms
Freehold
Property Features
- Semi Detached Family Home
- Built in 2022
- Three Bedrooms
- Open Plan Kitchen/ Living/Dining
- Downstairs Cloakroom
- Master Bedroom with Ensuite
- 7 Years NHBC Build Warranty
- Driveway
- Garden Mainly Laid to Lawn
- Close to Mainline Station
Description
Property Summary
Guide Price £425,000 - £450,000
Bracketts are delighted to be marketing this three bedroom semi-detached family home, located in Paddock Wood, set on a quiet no through road on The Burrows development.
Built by Countryside Homes in 2022, this beautiful, half tile hung property is ideal for families and commuters situated just 0.6 miles to Paddock Wood mainline station.
Perfect for modern living, internally the property comprises separate entrance hall with downstairs cloak room. There is an open plan dining/living room featuring built in storage cupboards and bespoke media unit. The kitchen features a breakfast bar, integrated fridge/freezer, electric hob, oven and dishwasher. An understairs cupboard is currently used for utility purposes housing a washing machine. There are patio doors leading out to the garden. To the first floor, there is a spacious master bedroom with fitted wardrobes and ensuite featuring roca sanitary wear and shower. There is a further family bathroom and two bedrooms, the smaller ideal for use as a study or nursery. Externally the landscaped garden is mainly laid to lawn and patio, with a gate to the tandem driveway to the side of the property.
There is still 7 years remaining on the NHBC build warranty, the property features double glazing, gas central heating and an EPC rating of B.
Viewings are by appointment only.
Stamp duty
Use our free stamp duty calculator to see how much stamp duty you would need to pay on this property.
| Availabilities | availability | — | Yes | Properties | 7 |
| Categories | category | WordPress core | Yes | Posts | 7 |
| Commercial Property Types | commercial_property_type | — | Yes | Properties, Appraisals | 8 |
| Commercial Tenures | commercial_tenure | — | Yes | Properties | 2 |
| Furnished | furnished | — | Yes | Properties, Appraisals | 3 |
| Locations | location | — | Yes | Properties | 0 |
| Management Dates | management_key_date_type | — | Yes | Key Dates | 3 |
| Marketing Flags | marketing_flag | — | Yes | Properties | 2 |
| Media Tags | media_tag | TaxoPress | Yes | Media | 0 |
| Outside Spaces | outside_space | — | Yes | Properties, Appraisals | 2 |
| Parking | parking | — | Yes | Properties, Appraisals | 7 |
| Price Qualifiers | price_qualifier | — | Yes | Properties | 4 |
| Property Features | property_feature | — | Yes | Properties | 0 |
| Property Types | property_type | — | Yes | Properties, Appraisals | 25 |
| Sale By | sale_by | — | Yes | Properties | 3 |
| Tags | post_tag | WordPress core | Yes | Posts | 1 |
| Tenures | tenure |
Guide Price £425,000 – £450,000
Bracketts are delighted to be marketing this three bedroom semi-detached family home, located in Paddock Wood, set on a quiet no through road on The Burrows development.
Built by Countryside Homes in 2022, this beautiful, half tile hung property is ideal for families and commuters situated just 0.6 miles to Paddock Wood mainline station.
Perfect for modern living, internally the property comprises separate entrance hall with downstairs cloak room. There is an open plan dining/living room featuring built in storage cupboards and bespoke media unit. The kitchen features a breakfast bar, integrated fridge/freezer, electric hob, oven and dishwasher. An understairs cupboard is currently used for utility purposes housing a washing machine. There are patio doors leading out to the garden. To the first floor, there is a spacious master bedroom with fitted wardrobes and ensuite featuring roca sanitary wear and shower. There is a further family bathroom and two bedrooms, the smaller ideal for use as a study or nursery. Externally the landscaped garden is mainly laid to lawn and patio, with a gate to the tandem driveway to the side of the property.
There is still 7 years remaining on the NHBC build warranty, the property features double glazing, gas central heating and an EPC rating of B.
Viewings are by appointment only.
£425,000
Guide Price
-
Make Enquiry
Make Enquiry
Please complete the form below and a member of staff will be in touch shortly.
- Floorplan
- View Brochure
- Add To Shortlist
-
Send To Friend
Send details of Hazel Close, Paddock Wood to a friend by completing the information below.
Call agent:
How much will it cost you to move?
Make an enquiry
Fill in the form and a team member will get in touch soon. Alternatively, contact us at the office below:
Tonbridge
132 High Street, Tonbridge, Kent, TN9 1BB

