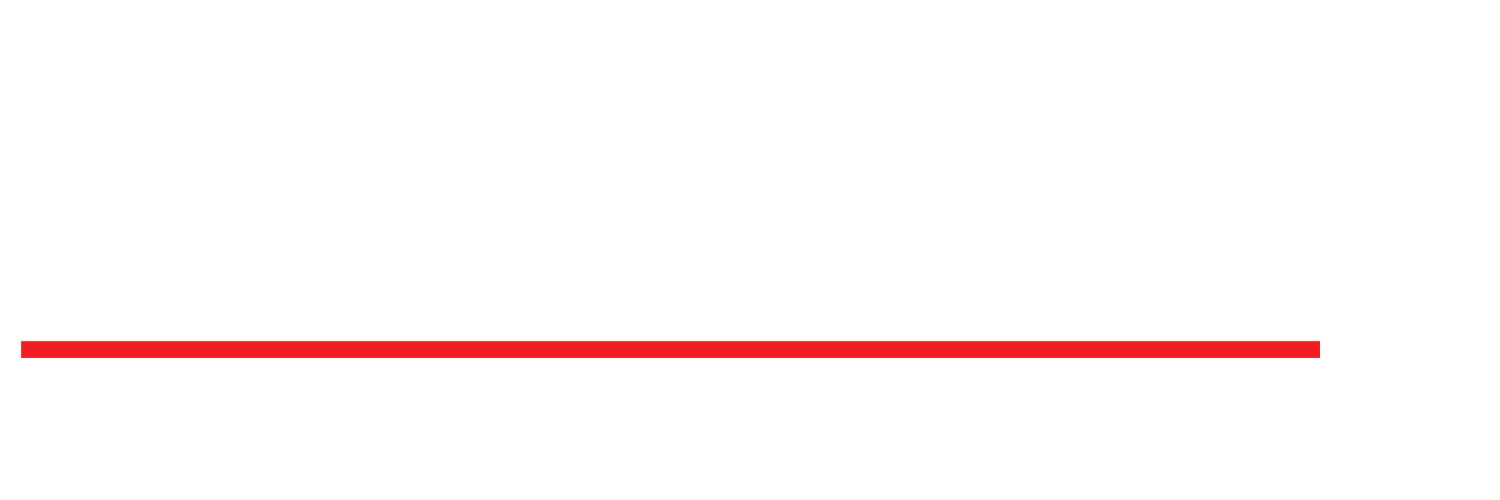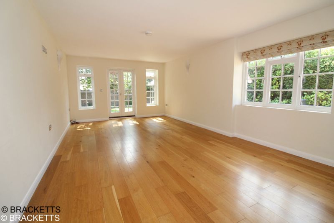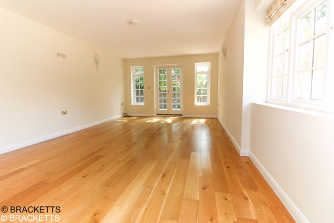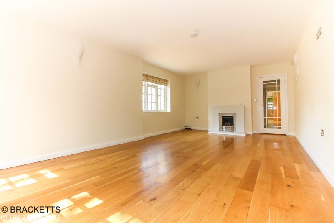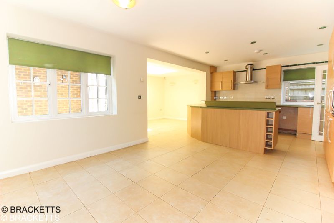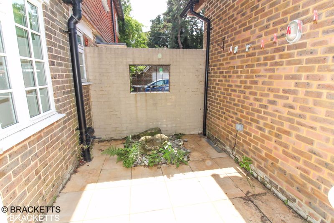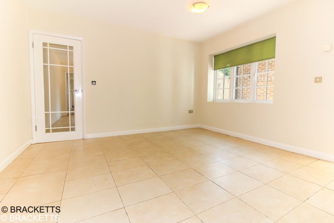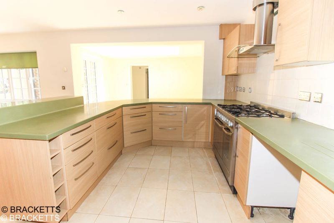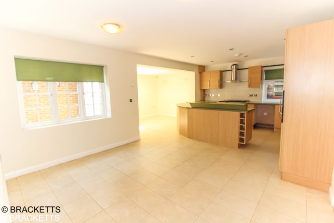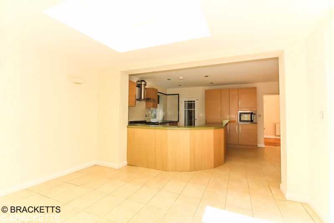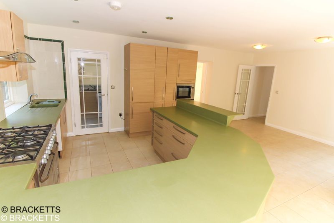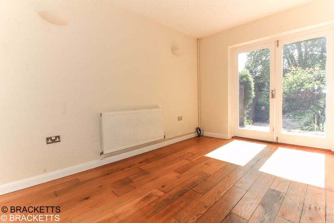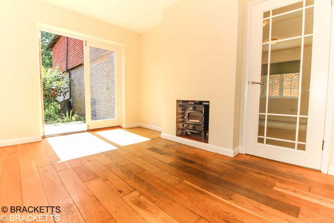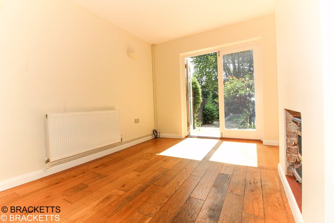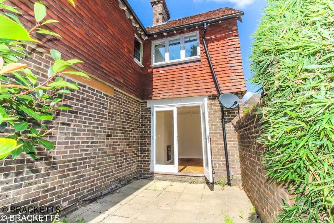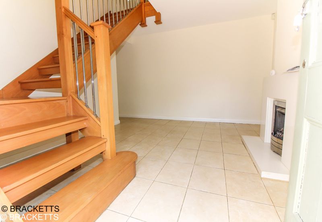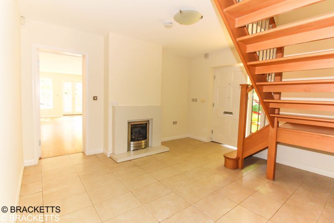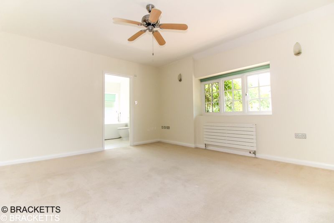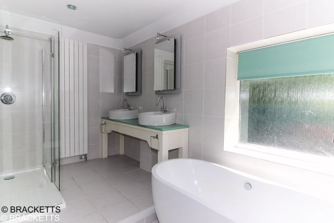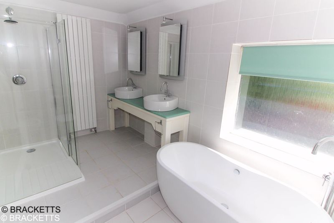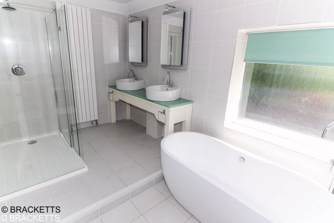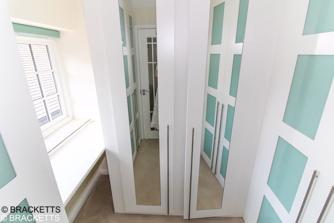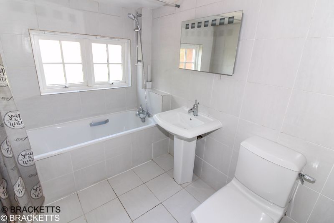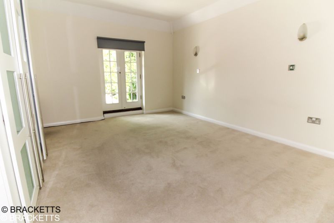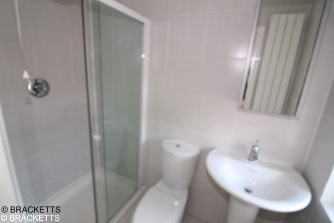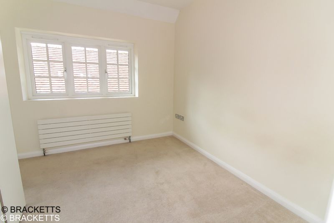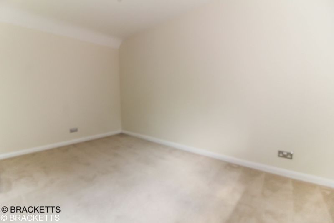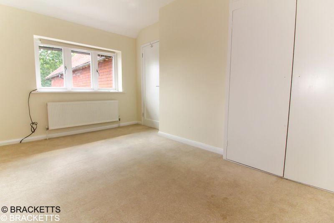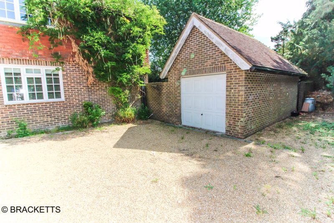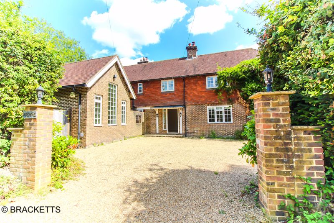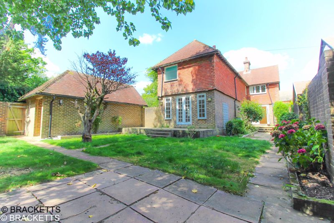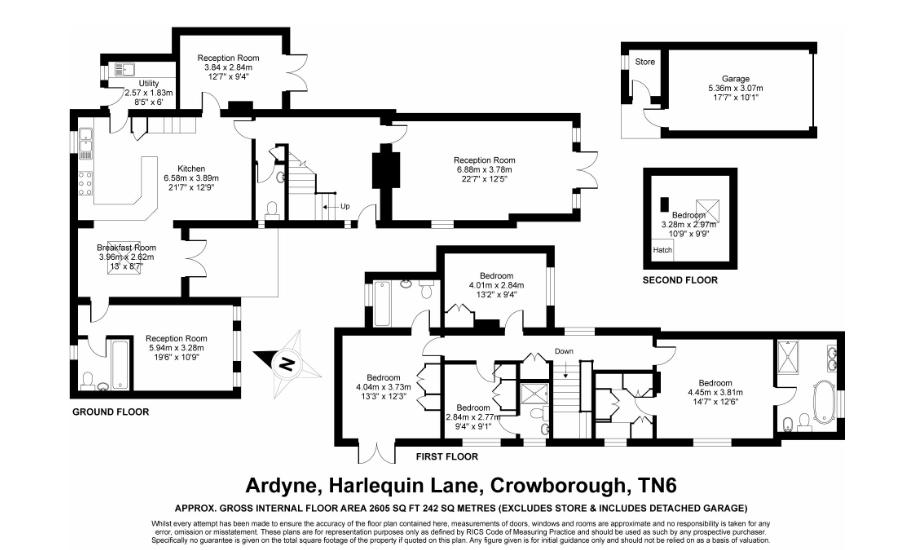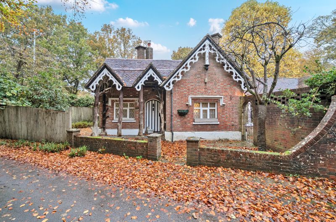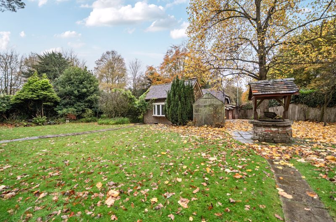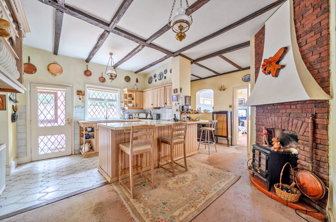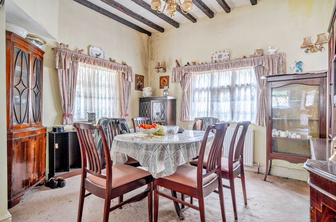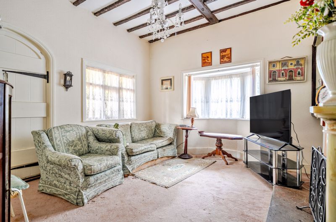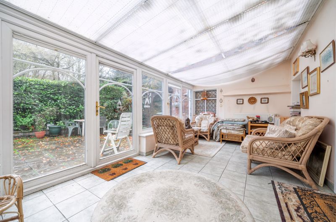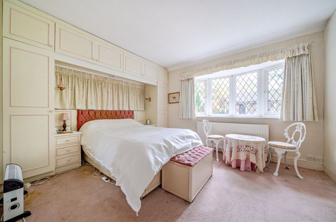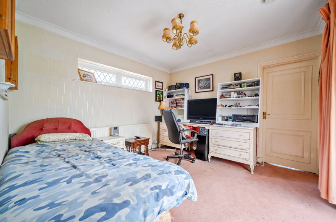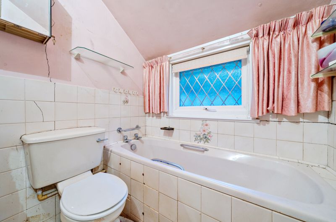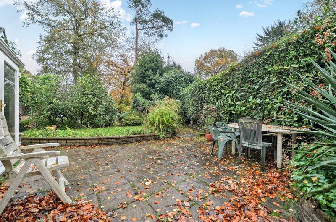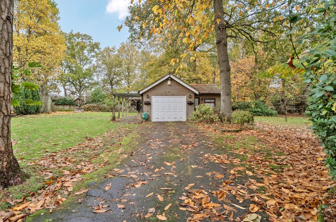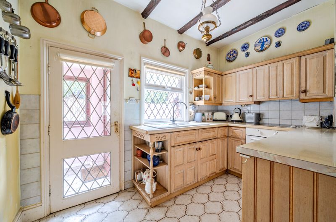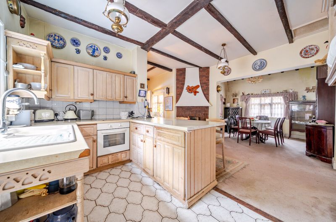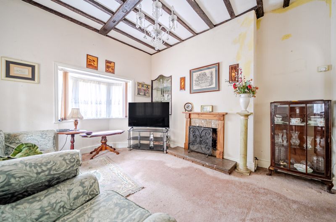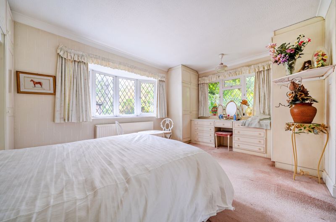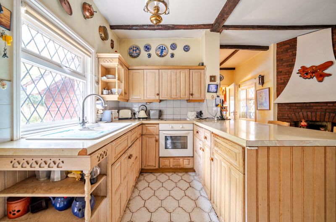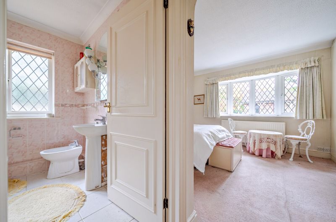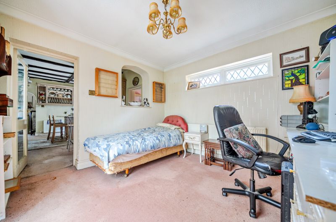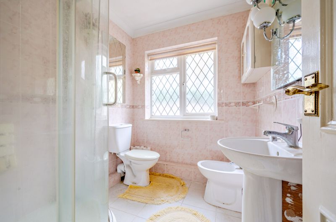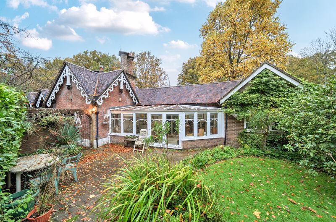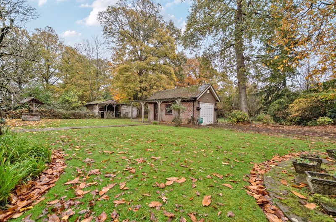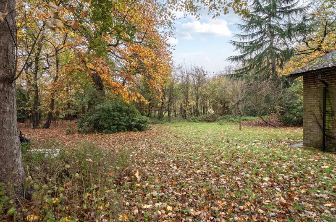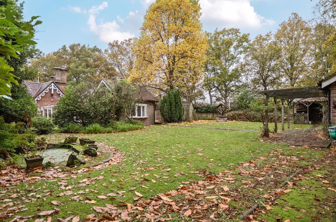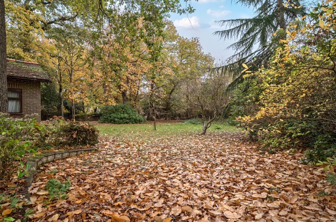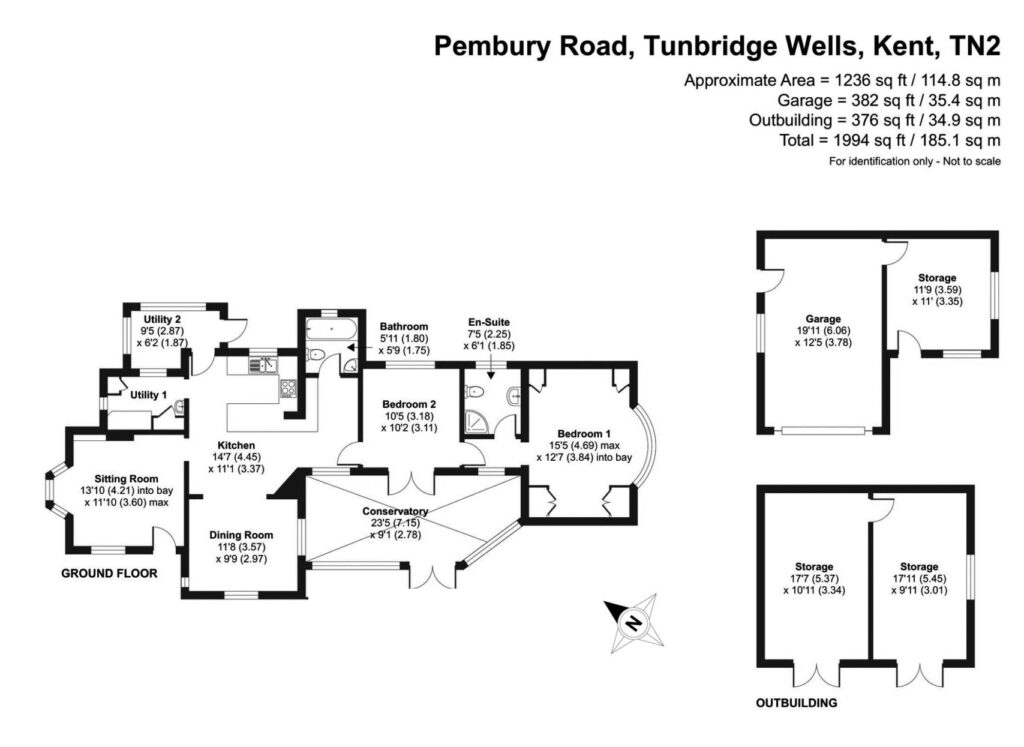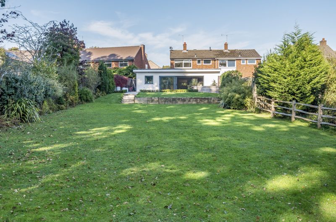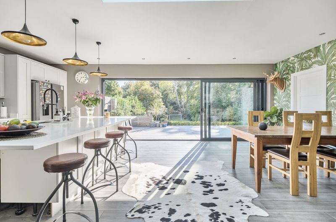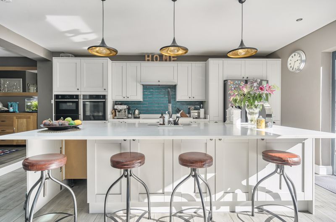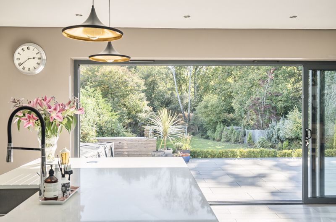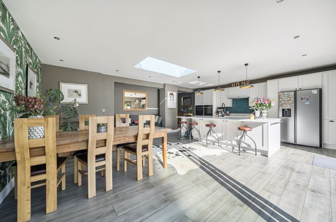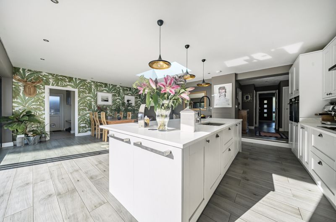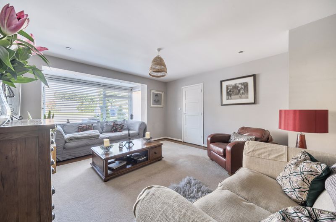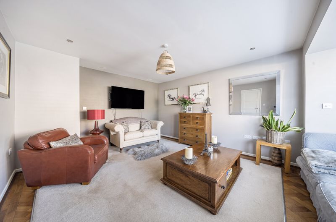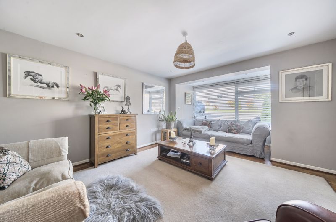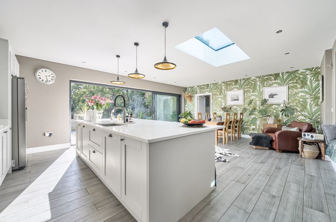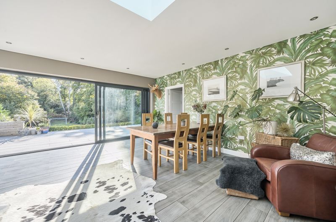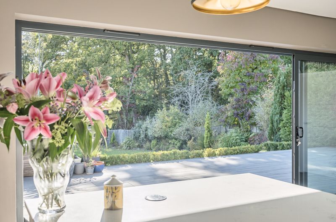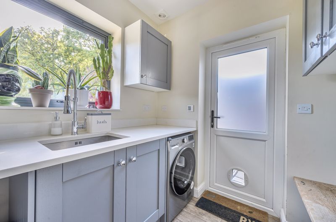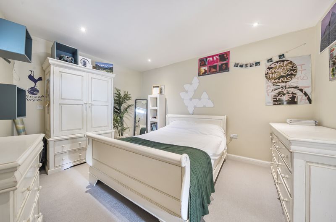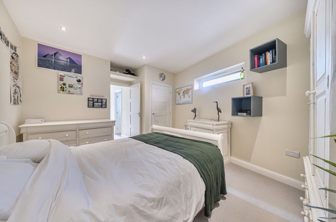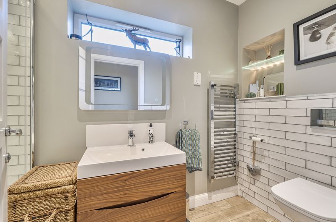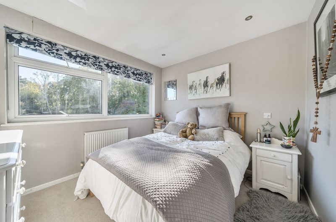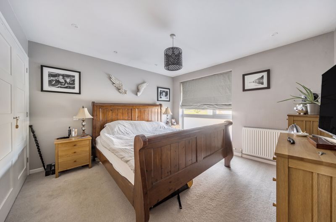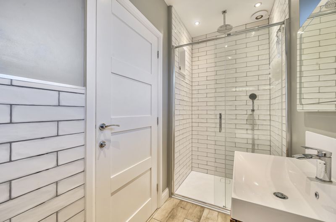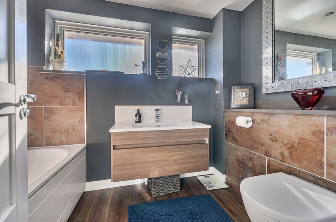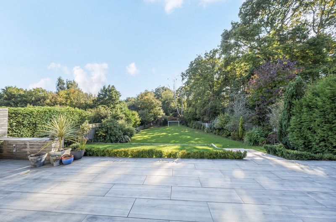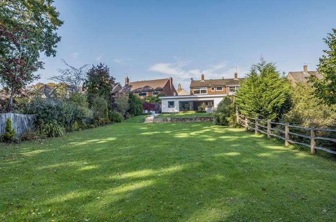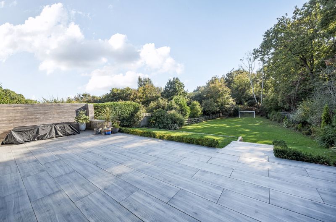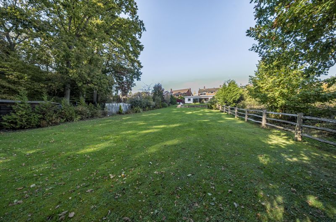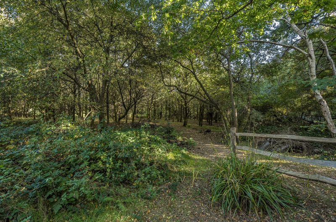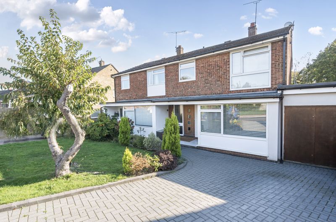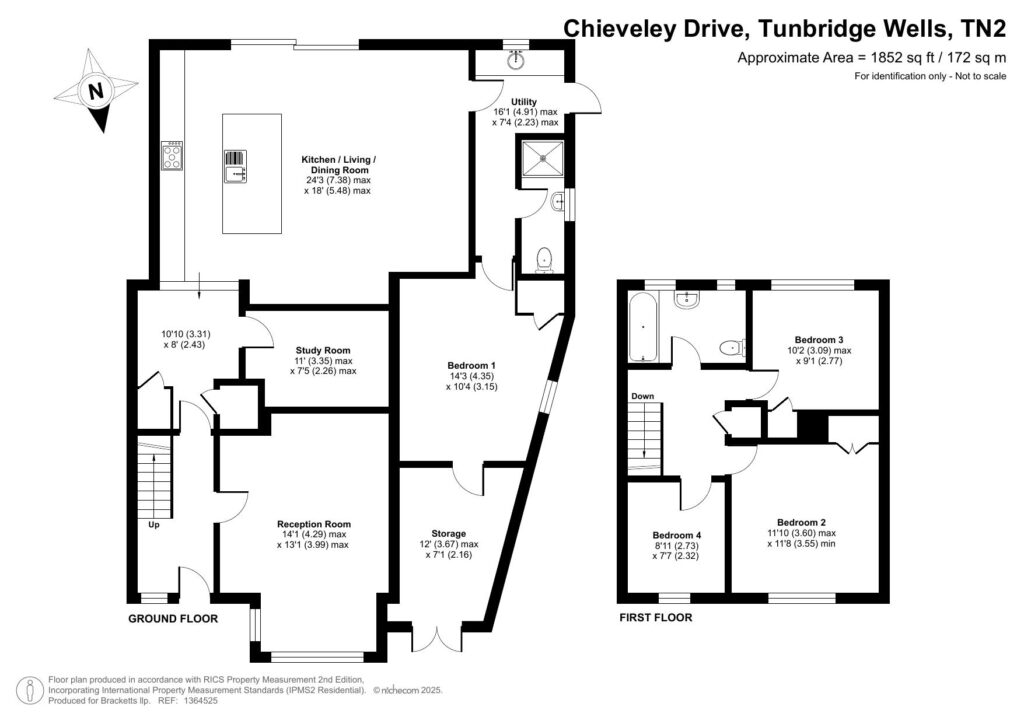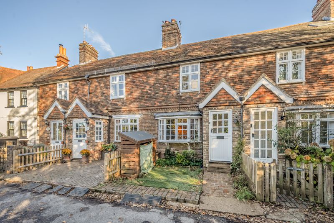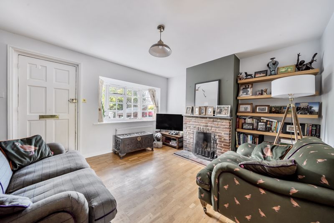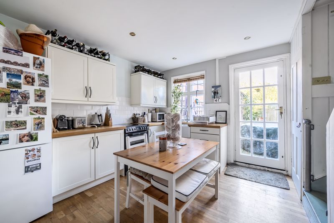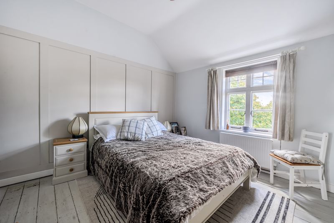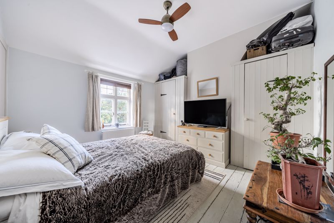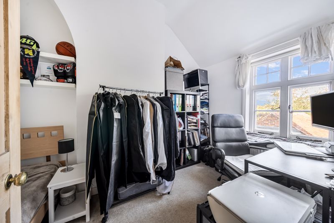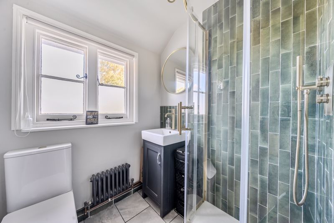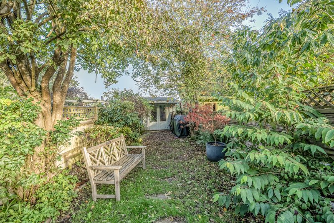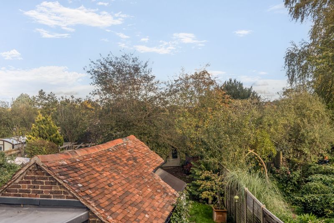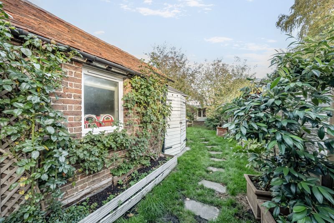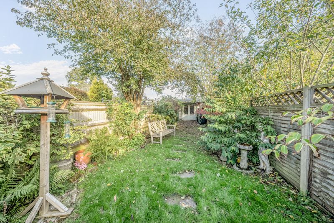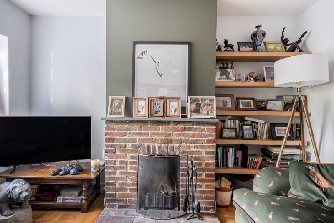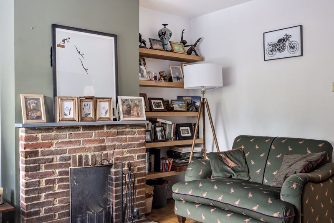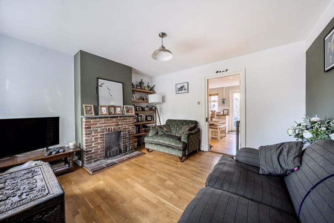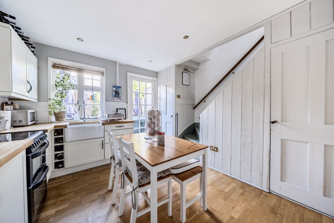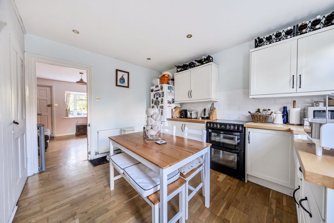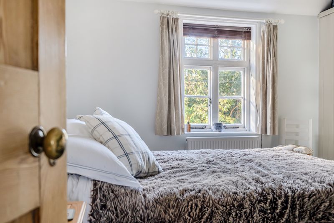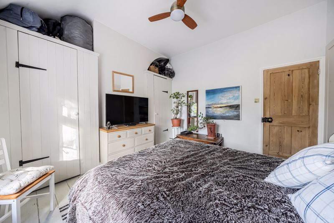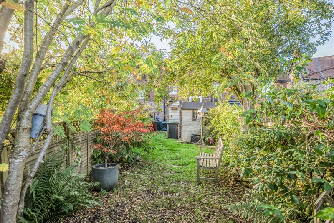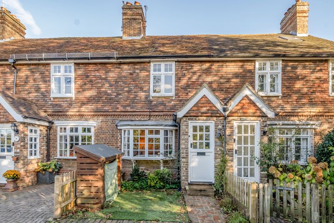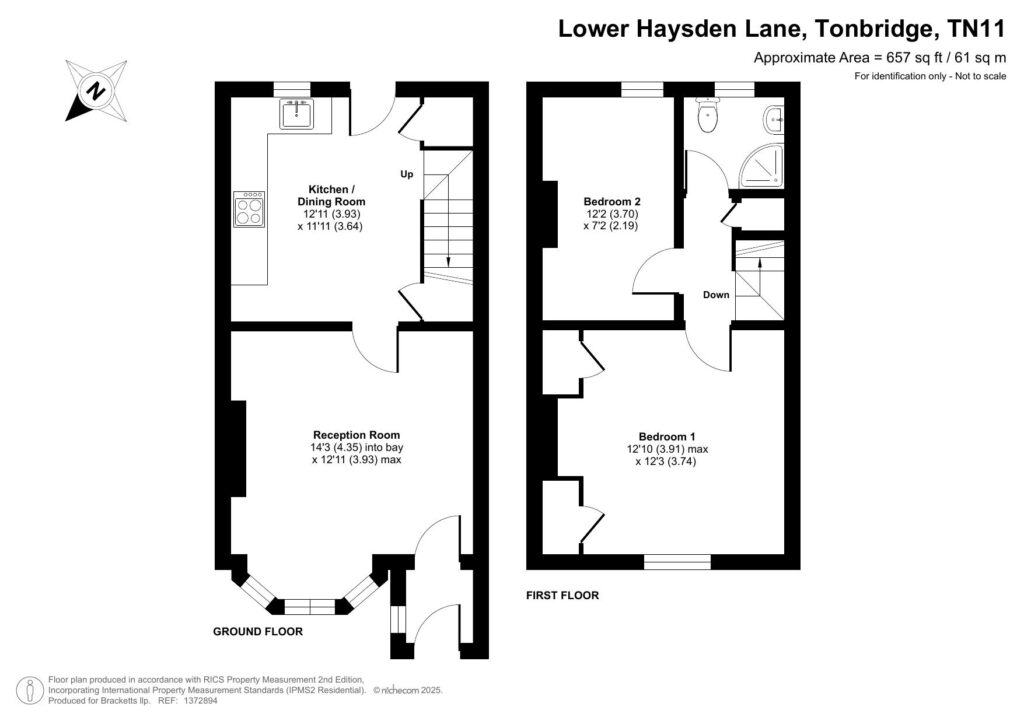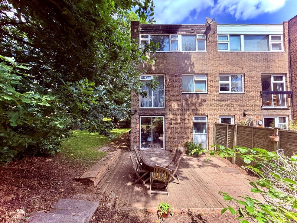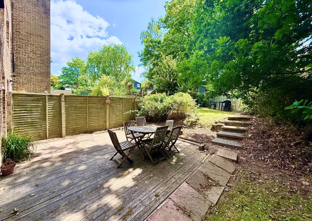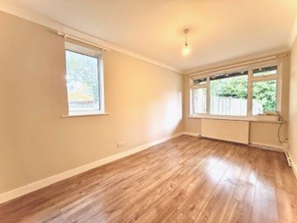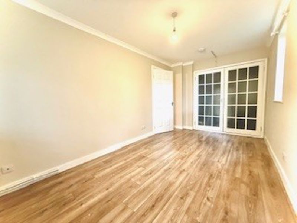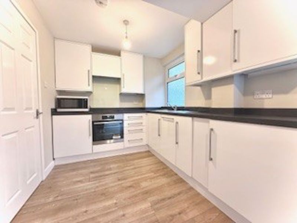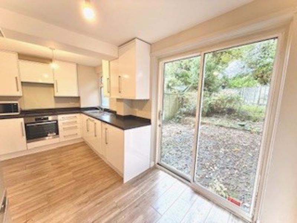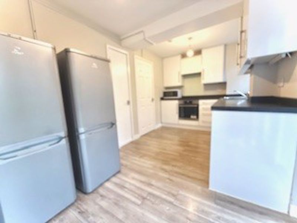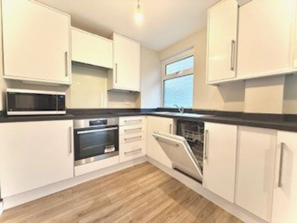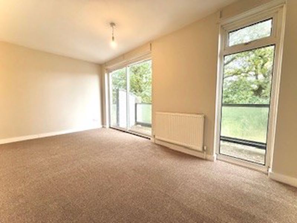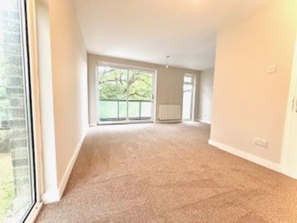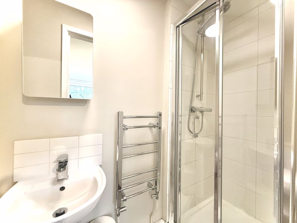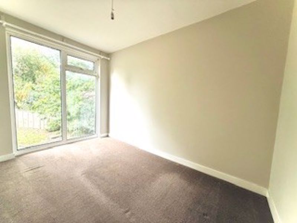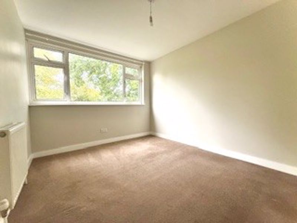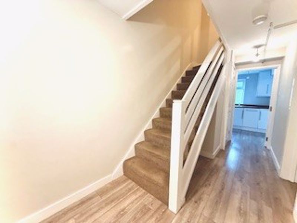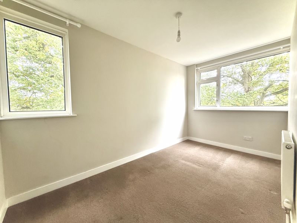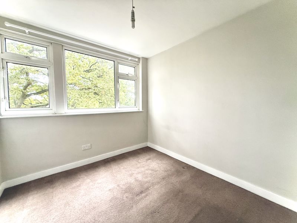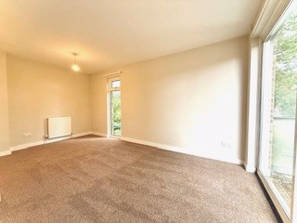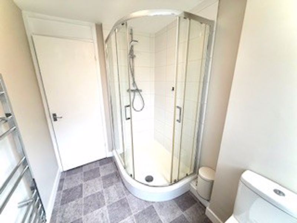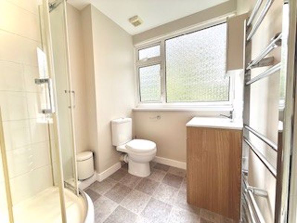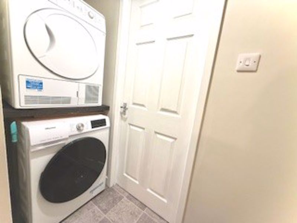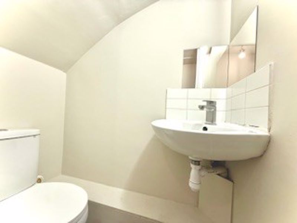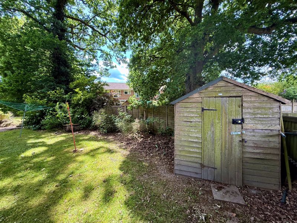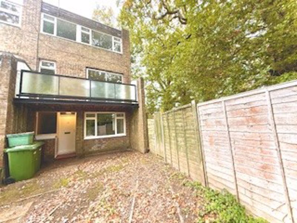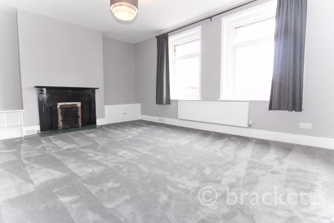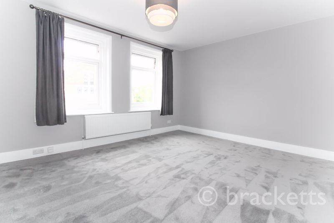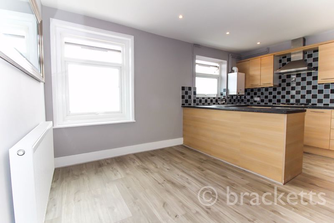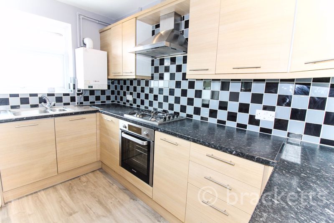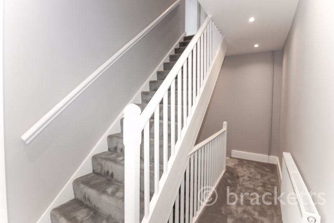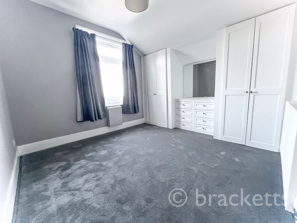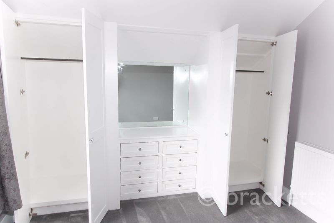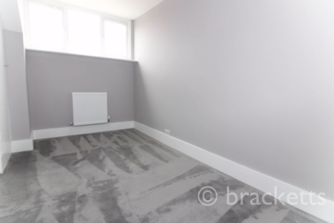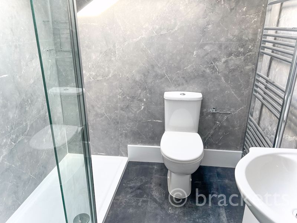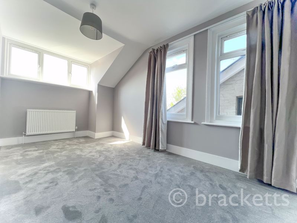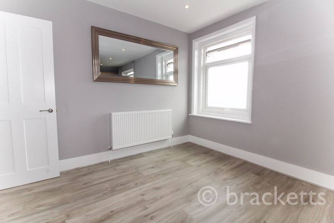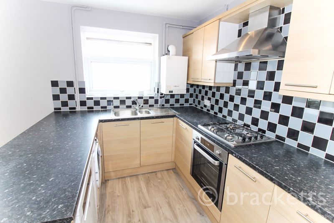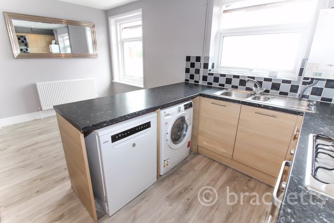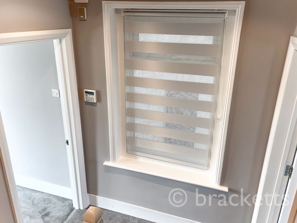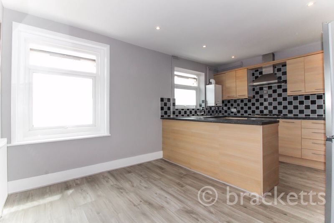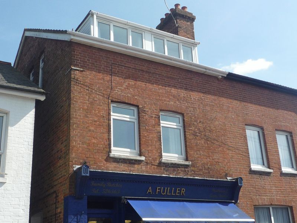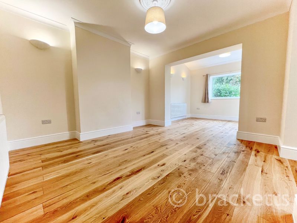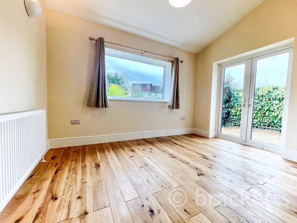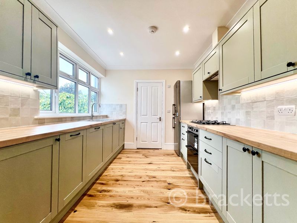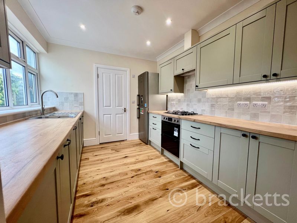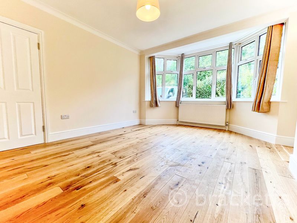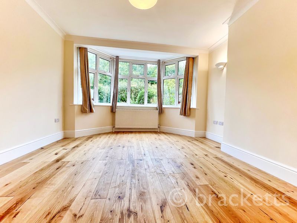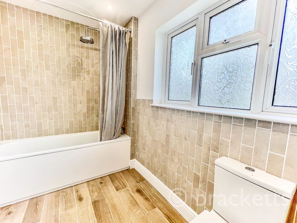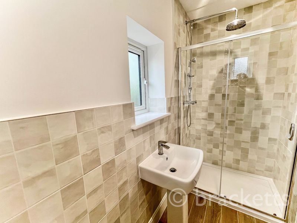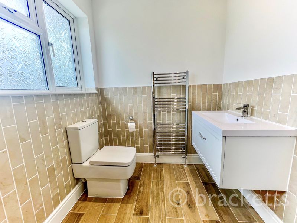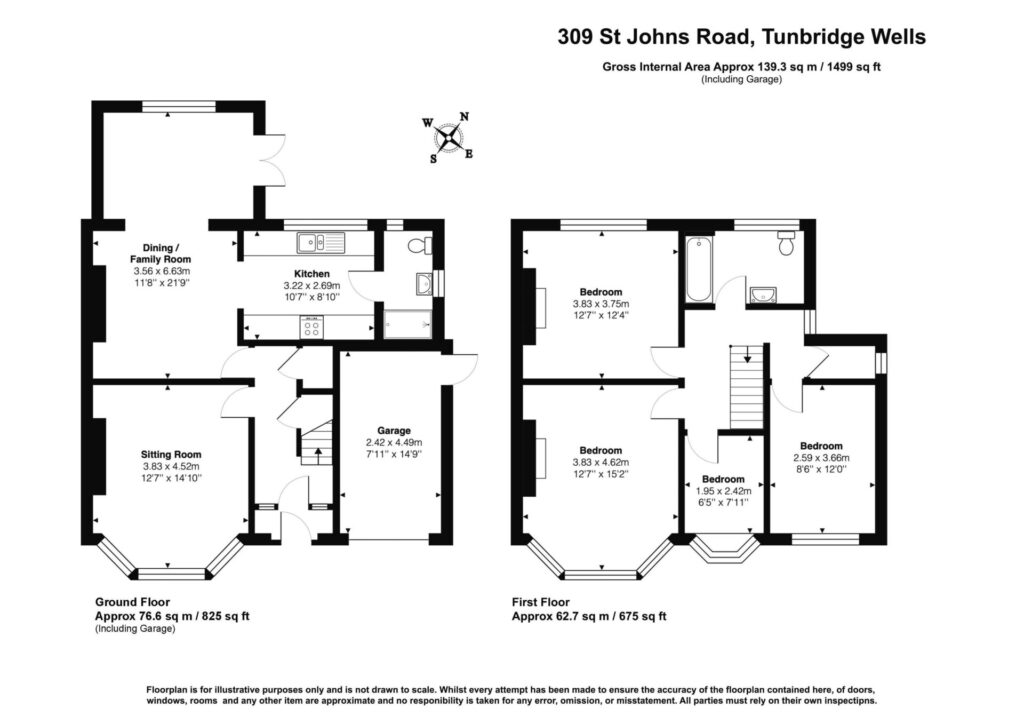LET AGREED
Harlequin Lane, Crowborough
-
Make Enquiry
Make Enquiry
Please complete the form below and a member of staff will be in touch shortly.
- Floorplan
- Add To Shortlist
-
Send To Friend
Send details of Harlequin Lane, Crowborough to a friend by completing the information below.
Property Features
- DETACHED FAMILY HOME IN A QUIET ROAD NR TO CROWBOROUGH TOWN CENTRE
- OPEN PLAN KITCHEN LIVING DINING ROOM
- 2-3 RECEPTION ROOMS
- UTILITY ROOM
- 4 UPSTAIRS BEDROOMS
- 1 FURTHER DOWNSTAIRS BEDROOM/FAMILY ROOM
- GARAGE & DRIVEWAY
- ENCLOSED GARDEN
- EPC D & COUNCIL TAX G
- AVAILABLE UNFURNISHED NOW
Description
Property Summary
The house enters into a spacious central hallway with polished tiles and a decorative fireplace which leads to a particularly spacious open plan kitchen, dining, living room.
The Kitchen has a generous amount of storage units as well as a breakfast bar, gas hob and range cooker and is open to a dining area with a roof lantern gives lots of natural light om leading onto a small enclosed patio. There is also a separate utility room.
There is a spacious double aspect sitting room with wooden floors and French doors opening directly onto the garden. On the ground floor there is also a unique feature of bedroom 5/family room with en-suite bathroom and loft style room above.
On the first floor there are 4 bedrooms, 3 with ensuite bathrooms/shower rooms. Of particular note there is a large master bedroom with a dressing room and ensuite bathroom with a bath and separate shower cubicle.
The garden offers a combination of lawn and paved entertaining areas as well as a brick shed. Viewing is highly recommended
Available unfurnished September 2025.
Full Details
Viewing
By appointment with Bracketts 01892 533 733
Entrance Hall 12' 9'' x 11' 5'' (3.88m x 3.48m)
With fitted modern gas fire. Tiled flooring. With stairs to first floor.
Living room 7' 0'' x 5' 0'' (2.13m x 1.52m)
Large double aspect room fitted with laminate flooring. Double doors out to the raised patio. Fitted with modern gas fire.
WC/cloakroom 6' 10'' x 3' 10'' (2.08m x 1.17m)
Tiled floor. Fitted with basin, WC and some storage.
Kitchen 13' 0'' x 10' 0'' (3.96m x 3.05m)
Modern fitted kitchen with large range style oven with gas hob and extractor hood above. Ample storage. Space and plumbing for washing machine or dishwasher. Breakfast bar.
Breakfast area 12' 11'' x 9' 11'' (3.93m x 3.02m)
A light area of this open plan room with sky light above and double doors leading out to a small enclosed patio.
Dining area 12' 10'' x 11' 11'' (3.91m x 3.63m)
A further part of this open plan room which could be used as a dining area or further living space.
Utility room 8' 6'' x 6' 0'' (2.59m x 1.83m)
Space and plumbing for washing machine and tumble dryer. Basin and storage. Boiler. Door out to side of house.
Play room/snug room/office 12' 8'' x 8' 3'' (3.86m x 2.51m)
Located off on the open plan kitchen/breakfast room. Fitted with log burner. Double doors lead out to the rear garden.
Ground floor bedroom 2 11' 11'' x 10' 11'' (3.63m x 3.32m)
Within an extension of the original house, this bedroom has a vaulted ceiling and mezzanine floor accessed by a ladder.
En-suite 6' 9'' x 6' 8'' (2.06m x 2.03m)
Fitted with a white suite and shower over the bath.
Landing
Spacious landing with large airing cupboard.
Master bedroom 14' 5'' x 12' 11'' (4.39m x 3.93m)
Fitted with cream carpet and a ceiling fan. Walk in wardrobe with window and vertical radiator.
En-suite 11' 10'' x 7' 5'' (3.60m x 2.26m)
A large room fitted with a large shower cubicle and power shower, his and hers basins with mirrored units above, a large free standing bath, WC, bidet and large wall mounted mirror fronted cabinet.
Bedroom 3 13' 3'' x 12' 3'' (4.04m x 3.73m)
Double room fitted with cream carpet, fitted wardrobes and dressing table.
En-suite 8' 5'' x 5' 11'' (2.56m x 1.80m)
Tiled throughout and fitted with a white suite.
Bedroom 4 9' 5'' x 9' 1'' (2.87m x 2.77m)
Single room with cream carpet and a fitted wardrobe.
En-suite 7' 0'' x 3' 10'' (2.13m x 1.17m)
Fitted with large shower cubicle, basin & WC.
Bedroom 5 13' 2'' x 8' 2'' (4.01m x 2.49m)
Fitted with cream carpet and fitted wardrobe.
Externally
Large driveway for at least 3 cars. Large garage. Enclosed rear garden.
Important notice regarding fees
As part of the application process you will be required to pay an administration fee to cover the cost of referencing and tenancy administration. This fee is £120 + VAT per applicant. For clarification, ‘applicant’ refers to all those over the age of 18 no longer in full time education and who will be listed as tenants on the tenancy agreement. Inventory, check-in and/or checkout fees may apply depending on client. For further information please ask a member of staff who will be pleased to help you.
| Availabilities | availability | — | Yes | Properties | 7 |
| Categories | category | WordPress core | Yes | Posts | 7 |
| Commercial Property Types | commercial_property_type | — | Yes | Properties, Appraisals | 8 |
| Commercial Tenures | commercial_tenure | — | Yes | Properties | 2 |
| Furnished | furnished | — | Yes | Properties, Appraisals | 3 |
| Locations | location | — | Yes | Properties | 0 |
| Management Dates | management_key_date_type | — | Yes | Key Dates | 3 |
| Marketing Flags | marketing_flag | — | Yes | Properties | 2 |
| Media Tags | media_tag | TaxoPress | Yes | Media | 0 |
| Outside Spaces | outside_space | — | Yes | Properties, Appraisals | 2 |
| Parking | parking | — | Yes | Properties, Appraisals | 7 |
| Price Qualifiers | price_qualifier | — | Yes | Properties | 4 |
| Property Features | property_feature | — | Yes | Properties | 0 |
| Property Types | property_type | — | Yes | Properties, Appraisals | 25 |
| Sale By | sale_by | — | Yes | Properties | 3 |
| Tags | post_tag | WordPress core | Yes | Posts | 1 |
| Tenures | tenure |
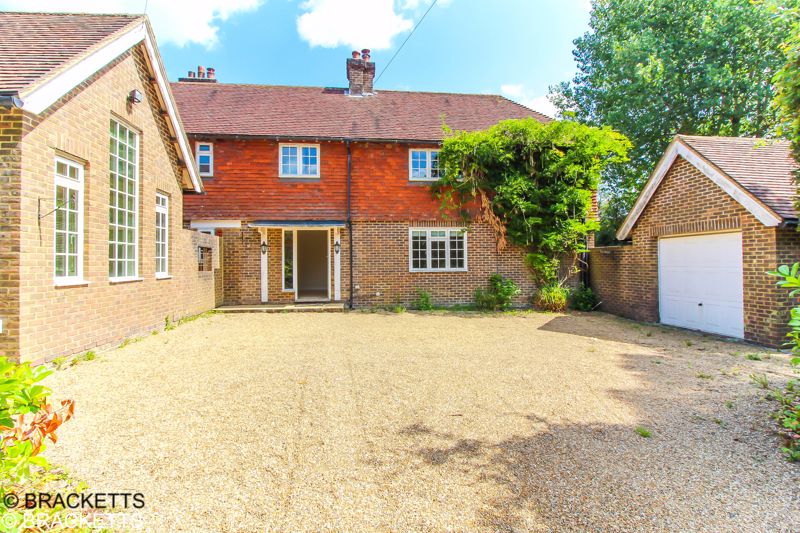
LET AGREED
Download brochure
-
Make Enquiry
Make Enquiry
Please complete the form below and a member of staff will be in touch shortly.
- Floorplan
- Add To Shortlist
-
Send To Friend
Send details of Harlequin Lane, Crowborough to a friend by completing the information below.
Call agent:
What can you afford to rent?
Make an enquiry
Fill in the form and a team member will get in touch soon. Alternatively, contact us at the office below:
