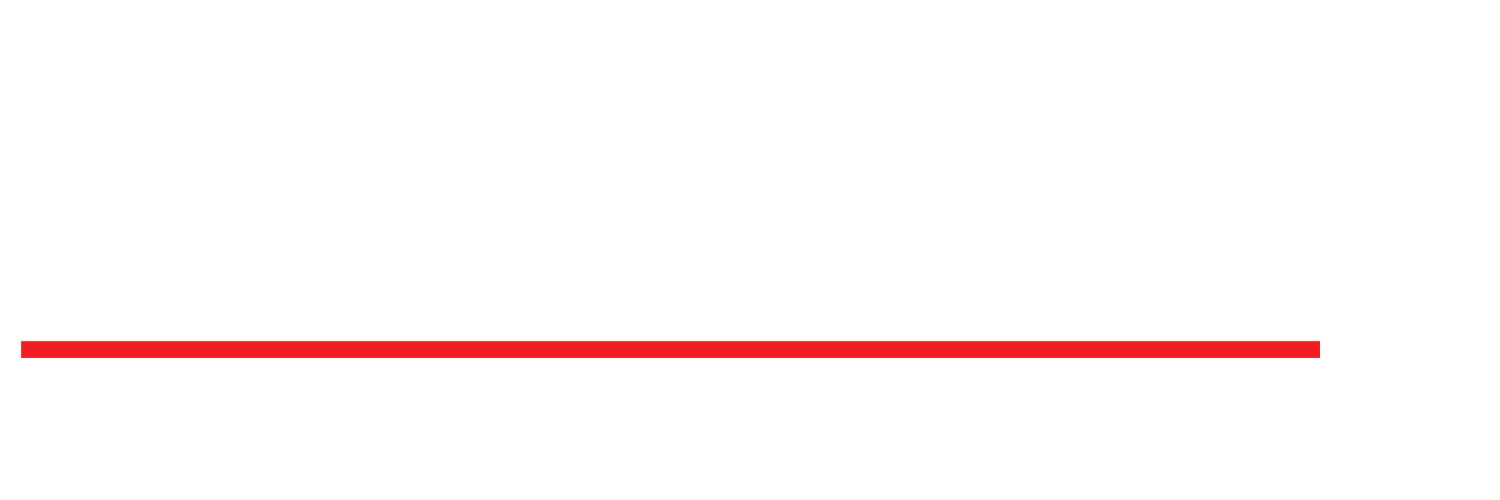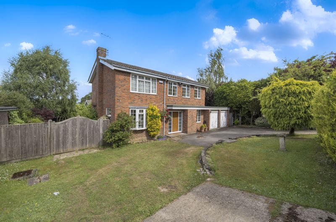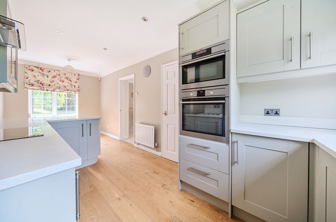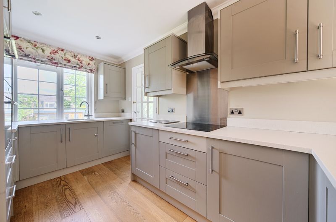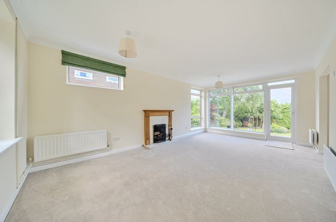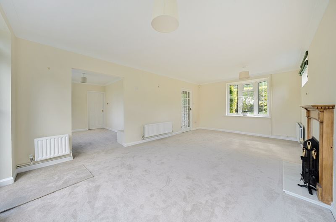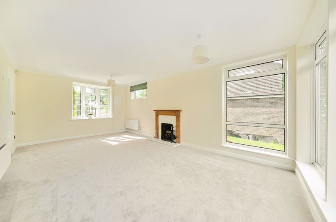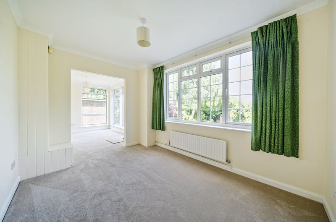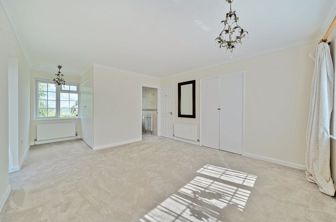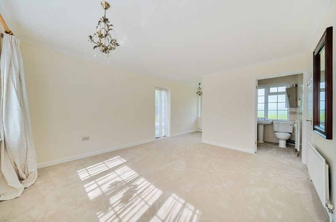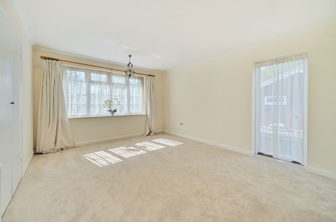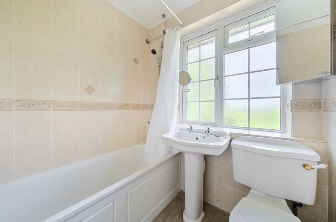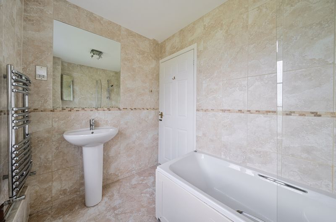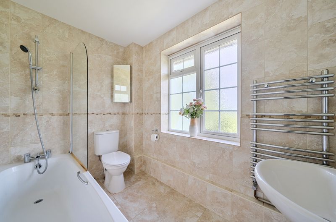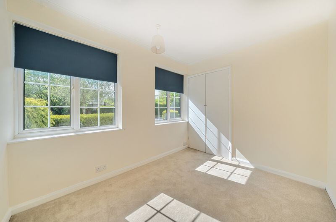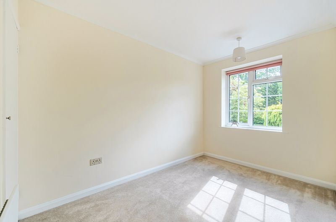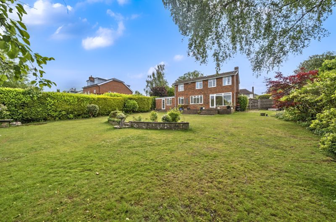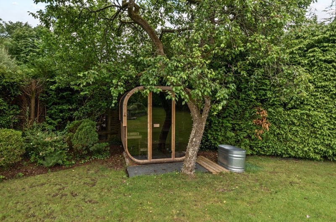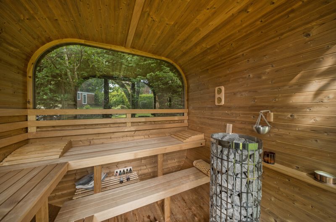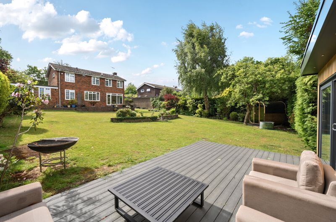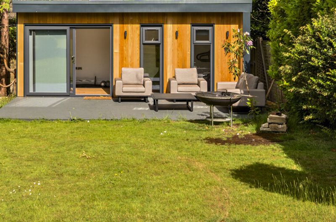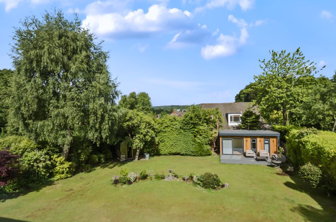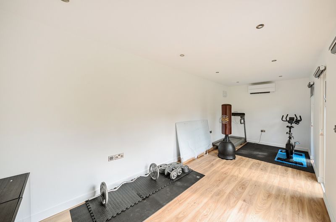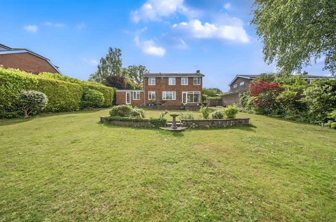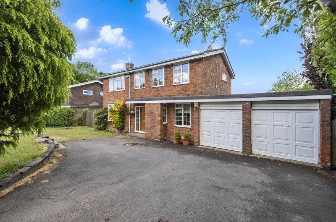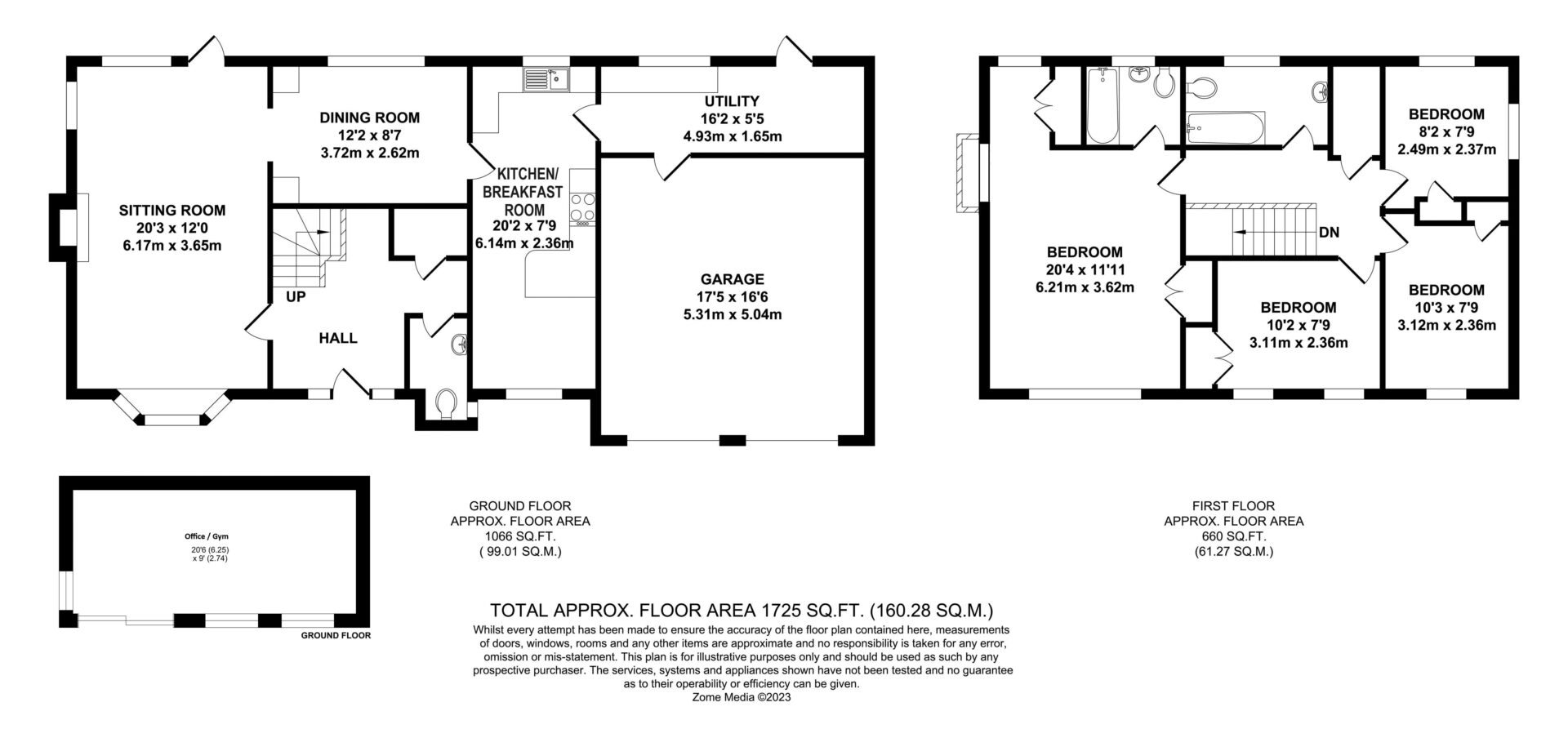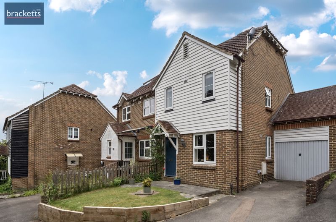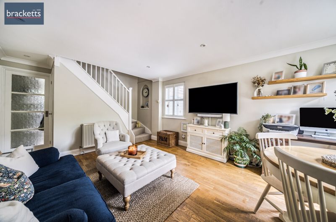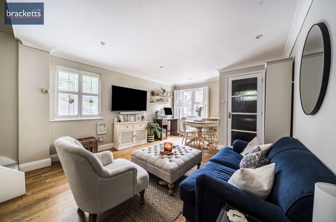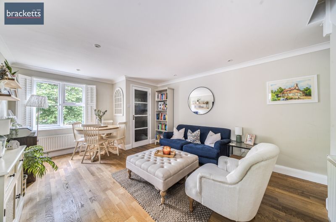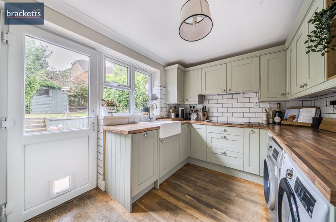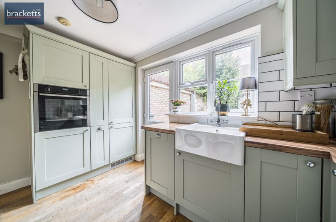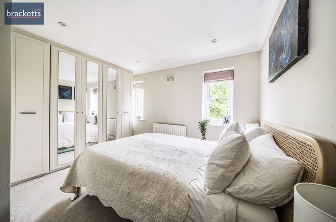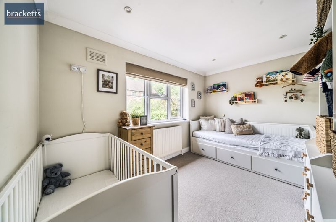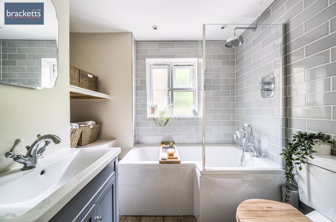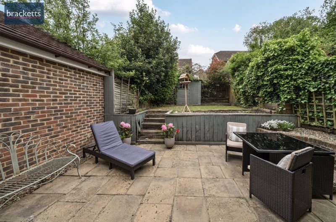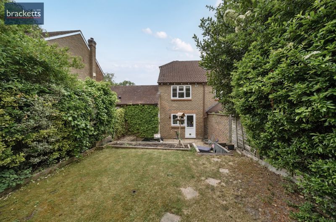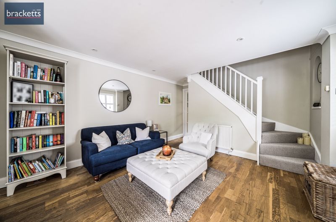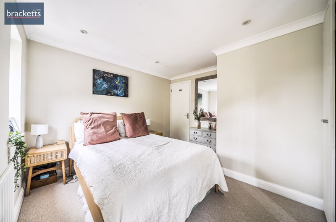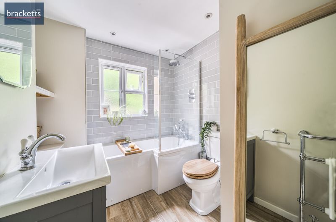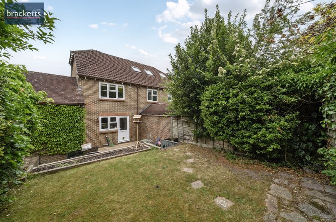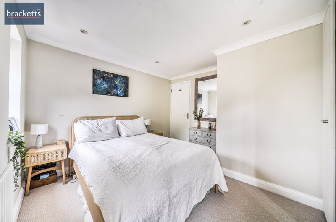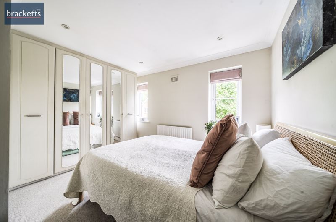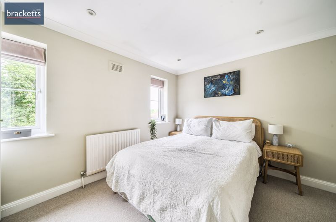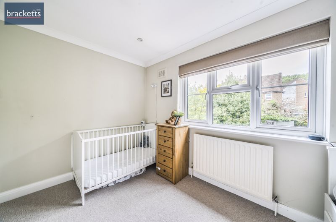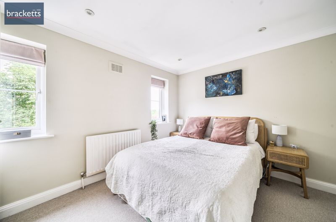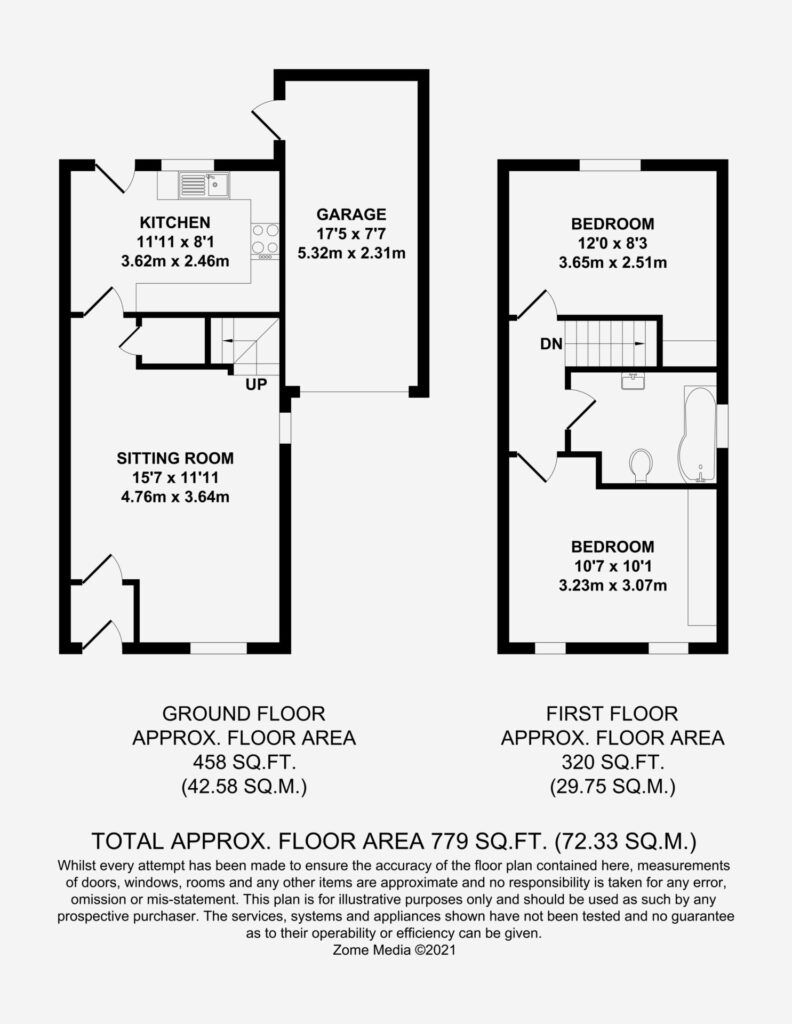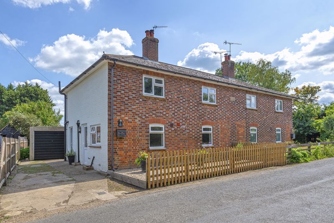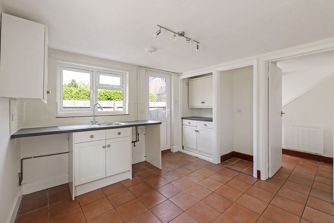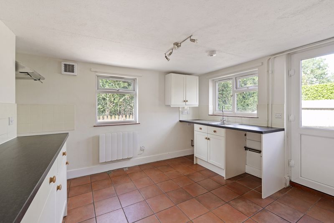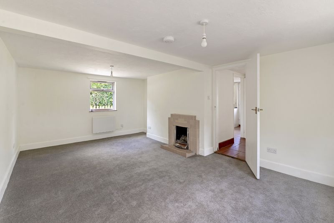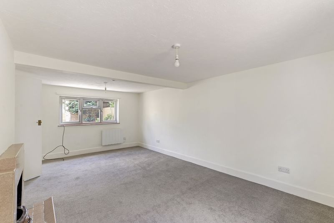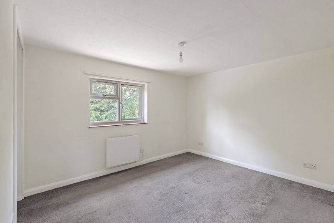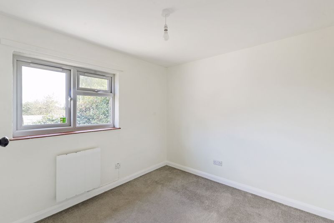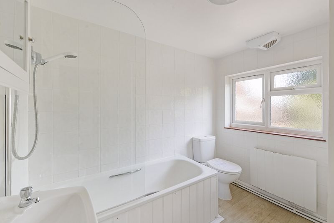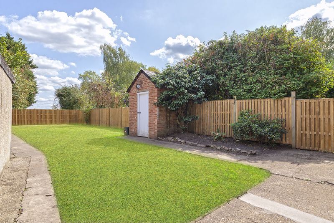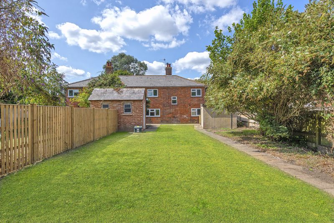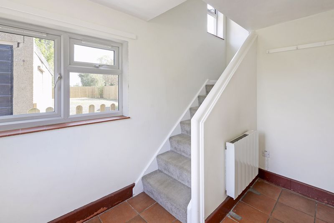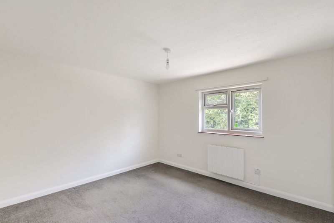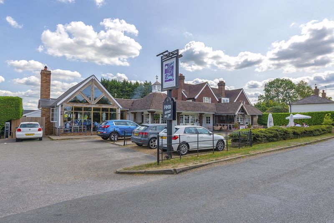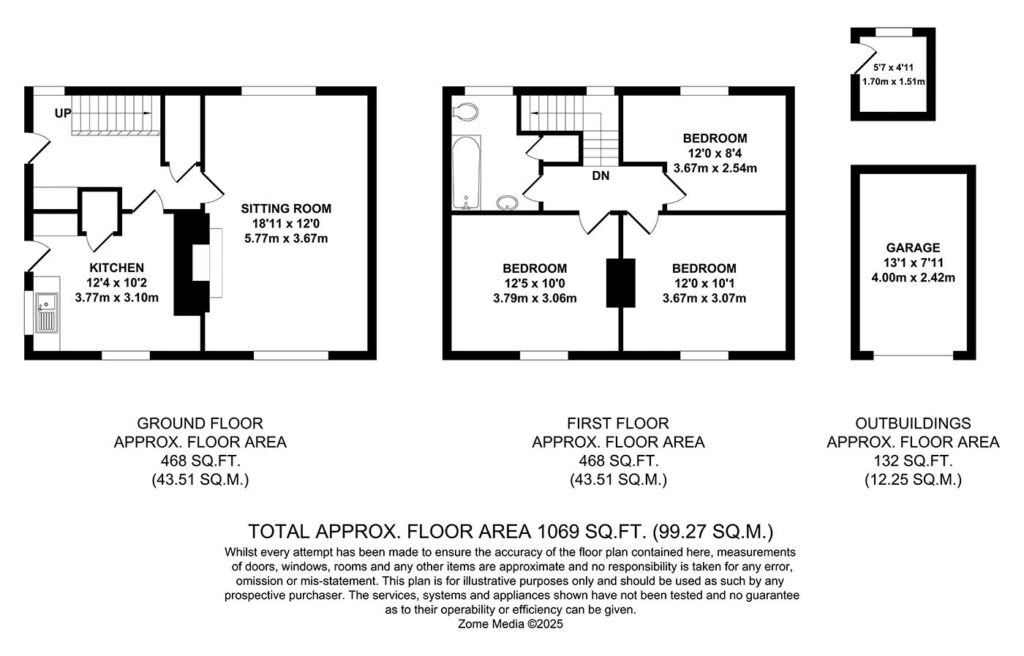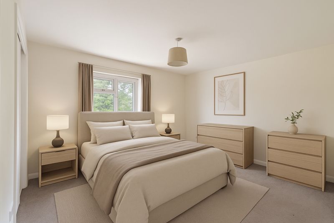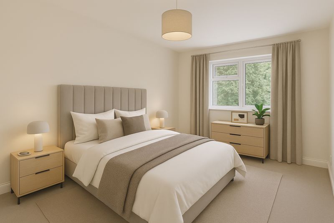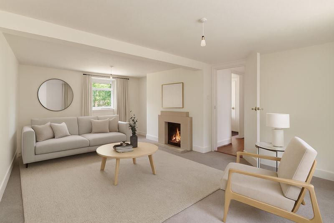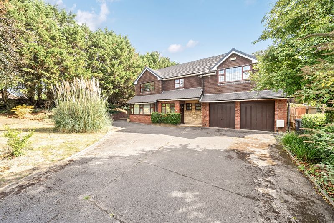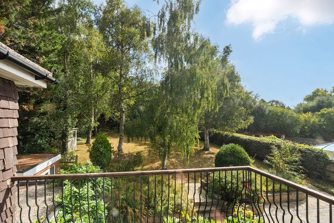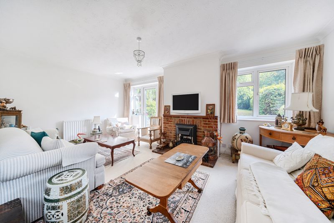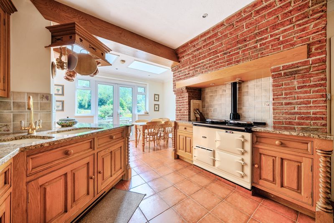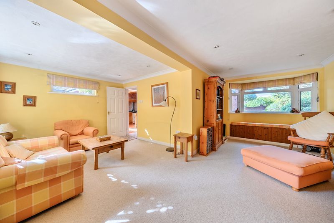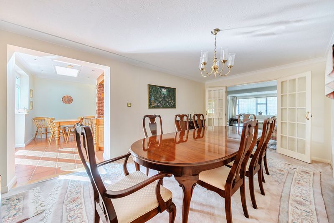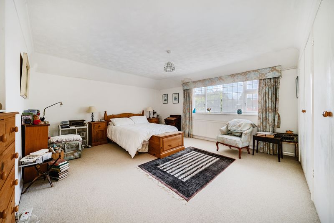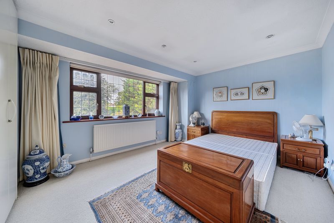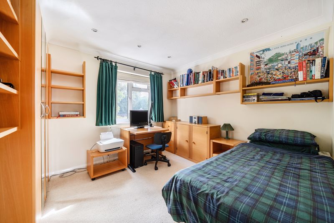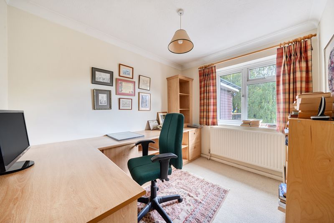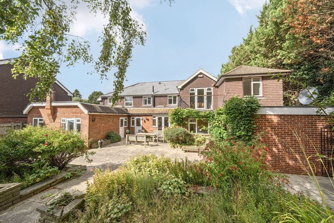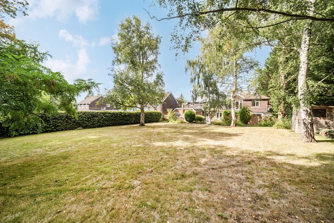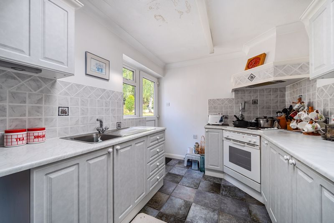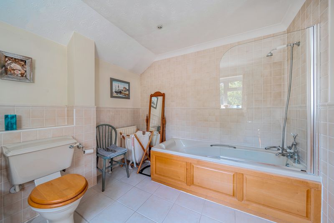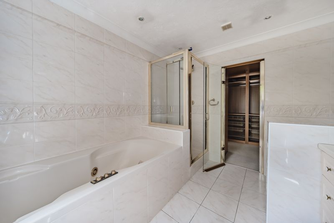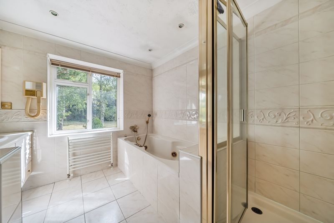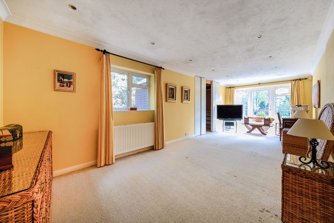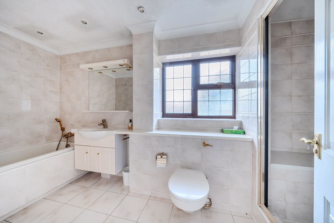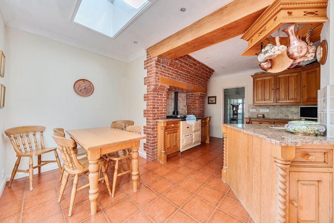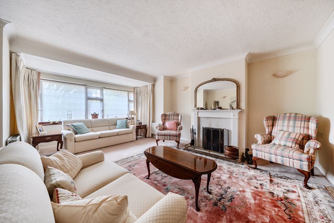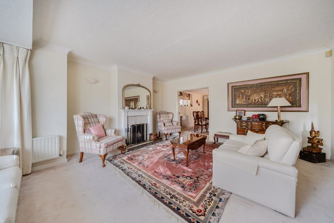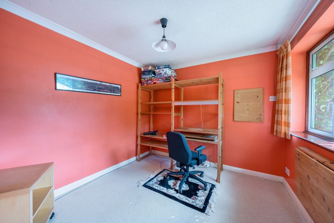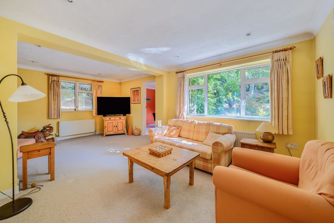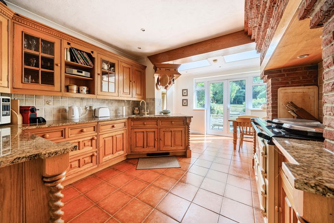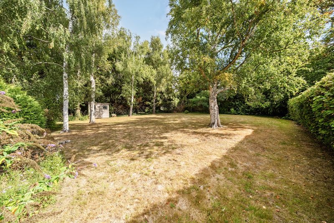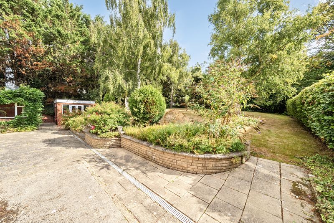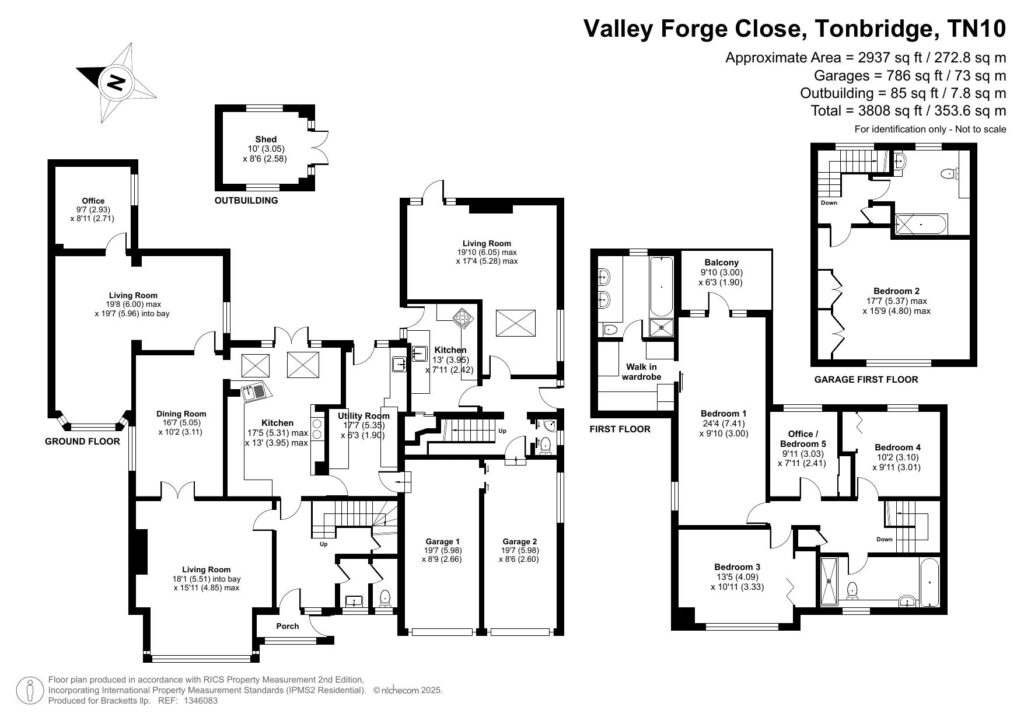SOLD
Forest Road, Tunbridge Wells
-
Make Enquiry
Make Enquiry
Please complete the form below and a member of staff will be in touch shortly.
- Floorplan
- View Brochure
- Add To Shortlist
-
Send To Friend
Send details of Forest Road, Tunbridge Wells to a friend by completing the information below.
Property Features
- Detached 4 Bedroom Family Home with Planning to Carry Out a Large Extension
- 0.25 Acre Plot
- Triple Aspect Sitting Room
- Dining Room
- Kitchen/Breakfast Room
- Utility Room
- Principal Bedroom En suite
- Outside Sauna
- Garden Office/Gym
- Double Garage and Parking for a Number of Cars
Description
Property Summary
A detached, four-bedroom, family home, sitting in a 0.25 acre plot, offered with planning to extend to an exceptional family home comprising: 4 bedrooms, 3 with en suites, the principal bedroom with a dressing room and balcony. Accommodation on the ground floor : sitting room, study, open plan snug/kitchen dining room, cloakroom, utility room, and garage. The plans can be accessed on the TW planning portal 25/00188/FULL (Proposed two-storey rear extension & first floor side extension over garage with partial garage conversion. Side extension with loft room above. Roof alterations & remodelled external elevation with new portico).
The current house is light and airy, with a triple aspect 20-foot reception room giving panoramic views of the attractive garden, the double aspect kitchen/breakfast room has modern, attractive Shaker-style units, integrated appliances, and an area for dining, the utility room gives access to the garden and a spacious double garage. The triple aspect main bedroom has an en suite and views across the garden and town towards Mt. Ephraim. There are three further bedrooms, all with fitted wardrobes.
The driveway has generous parking giving access to a large integral double garage, the front garden is screened from the road behind trees, and a second driveway has a ramp, in need of completion, and connecting to the main drive. Behind the large double side gates, an area of hard-standing opens out to the large mature garden surrounded by shrubs and trees with a large expanse of lawn. A raised patio has a spacious sunny sitting area, ideal for outside entertaining as it catches the evening sun. There is a cedar-clad garden office/gym with a combined air conditioning and heating system, and a sunny decked area, also a free-standing 6 seater sauna nestling amongst the trees.
The house has a bus stop outside with a regular service to Tunbridge Wells. Hawkenbury Park is close at hand, along with a convenience store and Fuller's butchers. The popular St Peter's school has an outstanding Ofsted report and is only a 5 minute walk. Tunbridge Wells town centre and the station are about a 20 minute walk.
Full Details
Viewing
By appointment with Bracketts
Location
Tunbridge Wells attracts many Londoners, ex pats, and up / down sizers for multiple reasons, not least because the proximity to London for commuters, but especially due to the vast array of good schools for all ages. The Grammar schools are a particular pull to the area, with two boys’ grammars and one girls’ grammar. Many of the primary schools are Ofsted outstanding and there is also a good range of independent schooling available.
Tunbridge Wells has a plethora of open spaces provided by a multitude of parks, including the best known, Dunorlan Park, with its popular boating lake and elegant vistas. Tunbridge Wells Common provides another excellent town centre vista with some landmark views of the area and its own distinctive benches. To the south of the town centre lies the famous Pantiles with elegant colonnades and often hosting fairs and festivals.
For the sporting enthusiasts, there is a host of amenities including the sports centre with its large pool and indoor courts, whilst outdoor courts are available in several of the parks. There are golf, tennis and cricket clubs in the area.
The town offers two stations on Network South East, with fast trains from both Tunbridge Wells and High Brooms. Access to the A21 lies just to the east of town providing useful motorway connections.
Use our free stamp duty calculator to see how much stamp duty you would need to pay on this property.
| Availabilities | availability | — | Yes | Properties | 7 |
| Categories | category | WordPress core | Yes | Posts | 7 |
| Commercial Property Types | commercial_property_type | — | Yes | Properties, Appraisals | 8 |
| Commercial Tenures | commercial_tenure | — | Yes | Properties | 2 |
| Furnished | furnished | — | Yes | Properties, Appraisals | 3 |
| Locations | location | — | Yes | Properties | 0 |
| Management Dates | management_key_date_type | — | Yes | Key Dates | 3 |
| Marketing Flags | marketing_flag | — | Yes | Properties | 2 |
| Media Tags | media_tag | TaxoPress | Yes | Media | 0 |
| Outside Spaces | outside_space | — | Yes | Properties, Appraisals | 2 |
| Parking | parking | — | Yes | Properties, Appraisals | 7 |
| Price Qualifiers | price_qualifier | — | Yes | Properties | 4 |
| Property Features | property_feature | — | Yes | Properties | 0 |
| Property Types | property_type | — | Yes | Properties, Appraisals | 25 |
| Sale By | sale_by | — | Yes | Properties | 3 |
| Tags | post_tag | WordPress core | Yes | Posts | 1 |
| Tenures | tenure |
A detached, four-bedroom, family home, sitting in a 0.25 acre plot, offered with planning to extend to an exceptional family home comprising: 4 bedrooms, 3 with en suites, the principal bedroom with a dressing room and balcony. Accommodation on the ground floor : sitting room, study, open plan snug/kitchen dining room, cloakroom, utility room, and garage. The plans can be accessed on the TW planning portal 25/00188/FULL (Proposed two-storey rear extension & first floor side extension over garage with partial garage conversion. Side extension with loft room above. Roof alterations & remodelled external elevation with new portico). The current house is light and airy, with a triple aspect 20-foot reception room giving panoramic views of the attractive garden, the double aspect kitchen/breakfast room has modern, attractive Shaker-style units, integrated appliances, and an area for dining, the utility room gives access to the garden and a spacious double garage. The triple aspect main bedroom has an en suite and views across the garden and town towards Mt. Ephraim. There are three further bedrooms, all with fitted wardrobes. The driveway has generous parking giving access to a large integral double garage, the front garden is screened from the road behind trees, and a second driveway has a ramp, in need of completion, and connecting to the main drive. Behind the large double side gates, an area of hard-standing opens out to the large mature garden surrounded by shrubs and trees with a large expanse of lawn. A raised patio has a spacious sunny sitting area, ideal for outside entertaining as it catches the evening sun. There is a cedar-clad garden office/gym with a combined air conditioning and heating system, and a sunny decked area, also a free-standing 6 seater sauna nestling amongst the trees. The house has a bus stop outside with a regular service to Tunbridge Wells. Hawkenbury Park is close at hand, along with a convenience store and Fuller’s butchers. The popular St Peter’s school has an outstanding Ofsted report and is only a 5 minute walk. Tunbridge Wells town centre and the station are about a 20 minute walk.
-
Make Enquiry
Make Enquiry
Please complete the form below and a member of staff will be in touch shortly.
- Floorplan
- View Brochure
- Add To Shortlist
-
Send To Friend
Send details of Forest Road, Tunbridge Wells to a friend by completing the information below.
Call agent:
How much will it cost you to move?
Make an enquiry
Fill in the form and a team member will get in touch soon. Alternatively, contact us at the office below:
