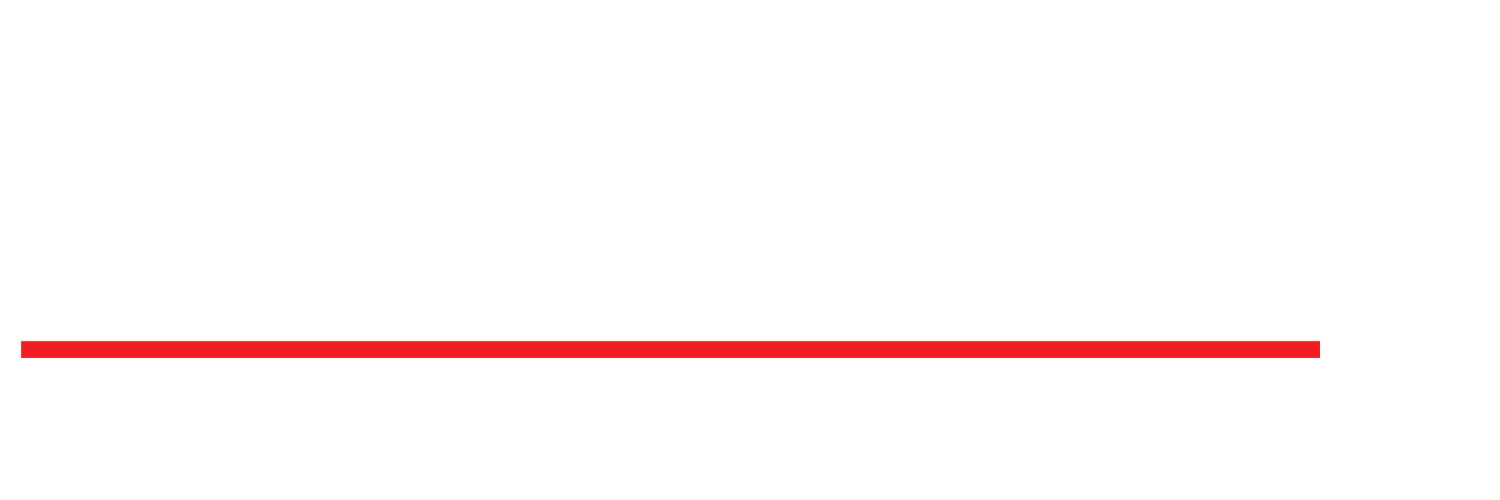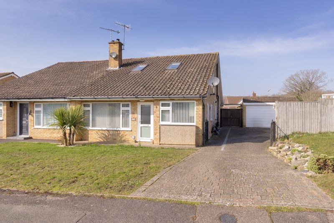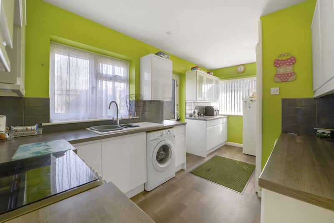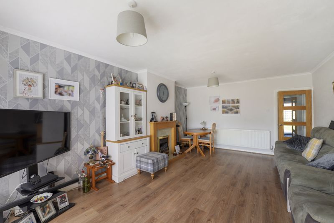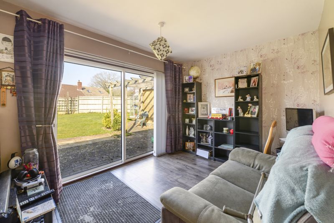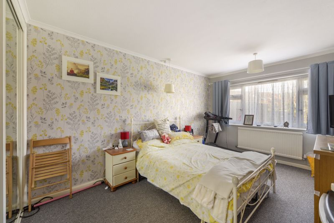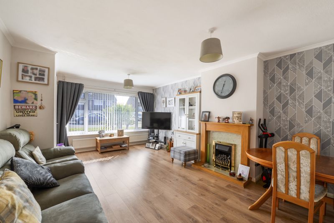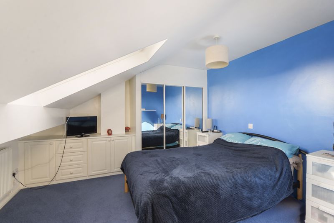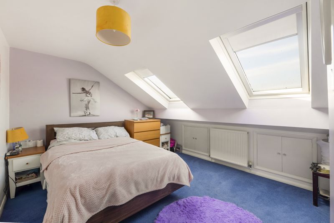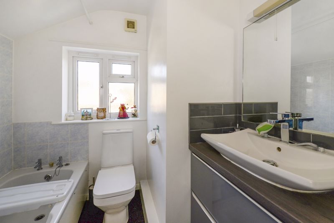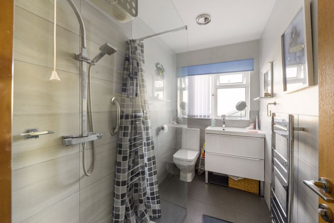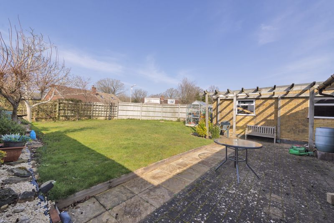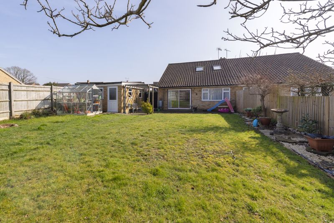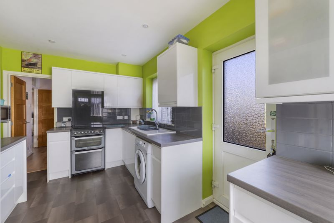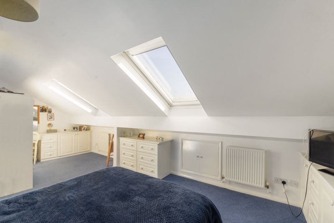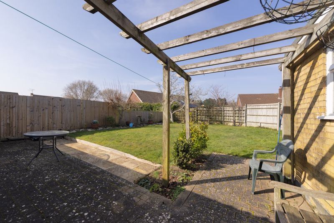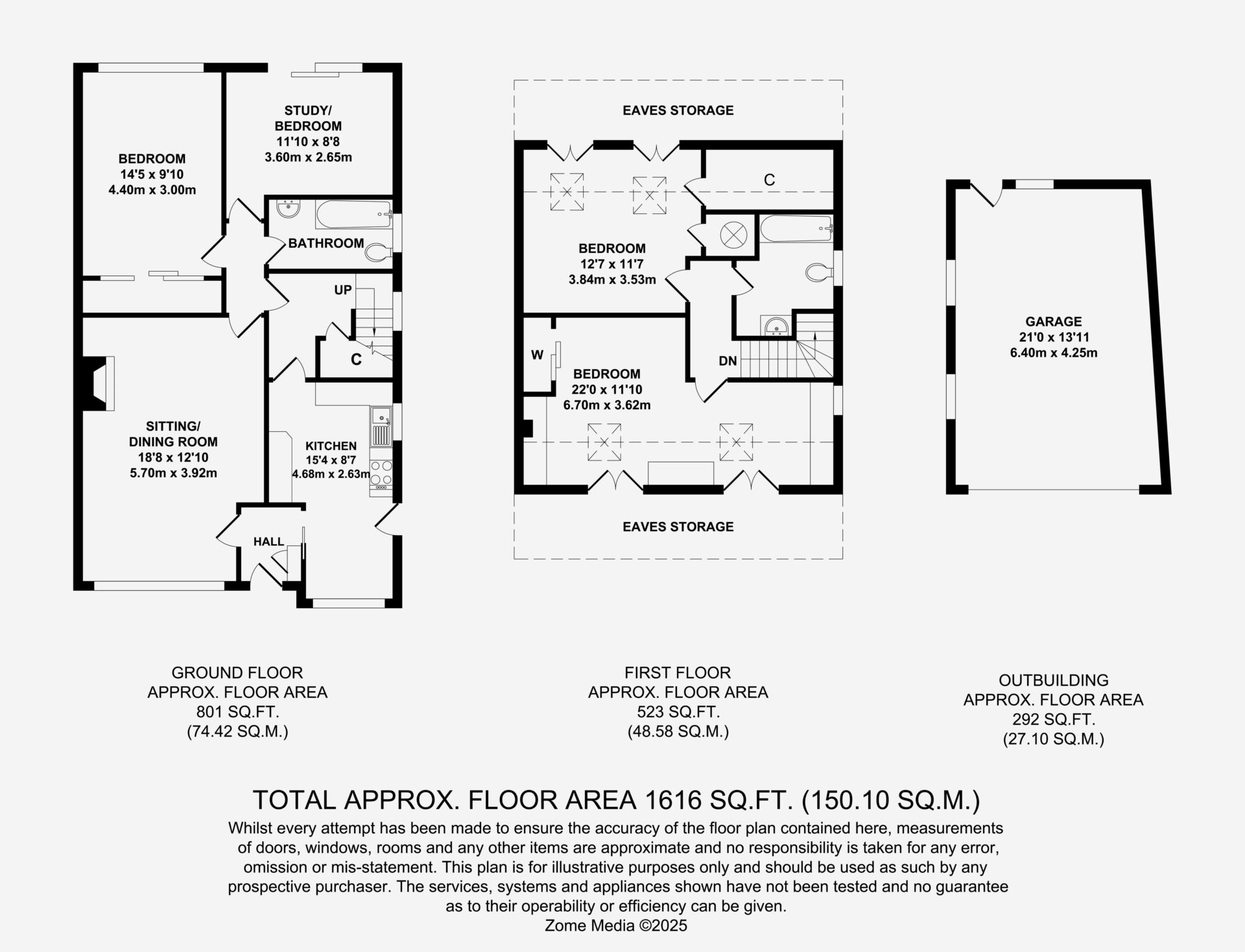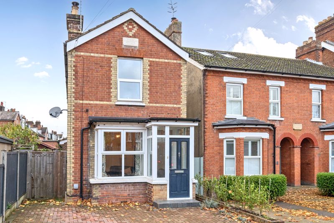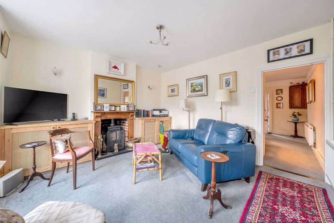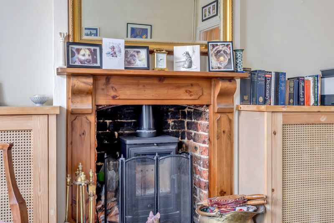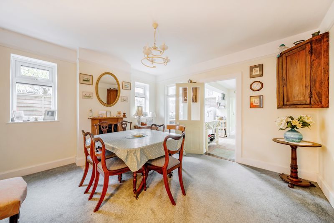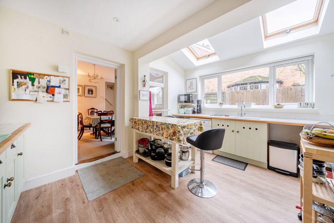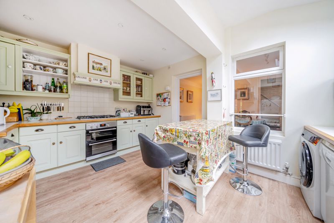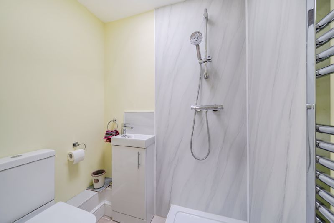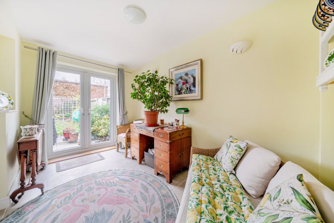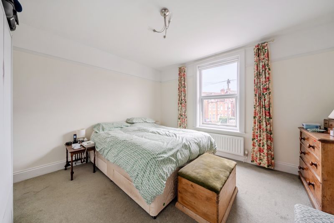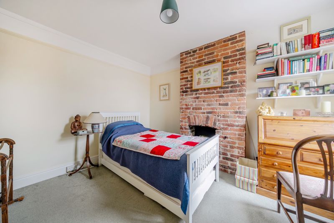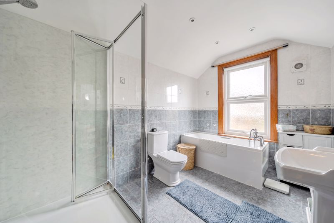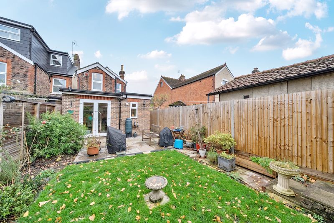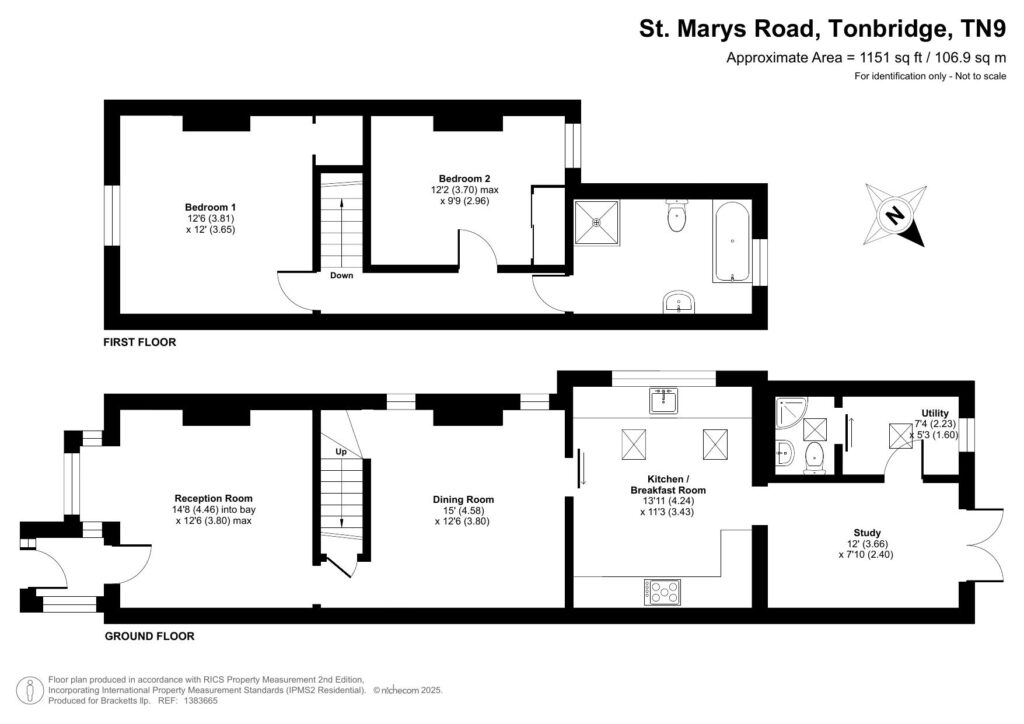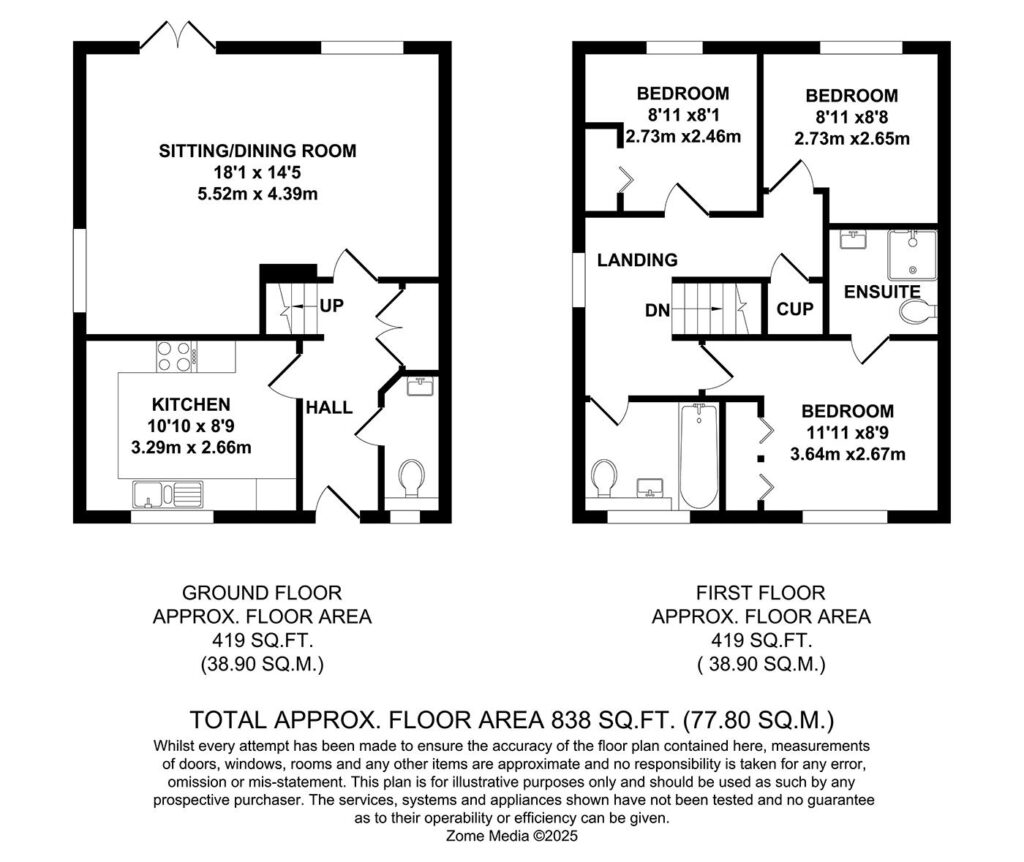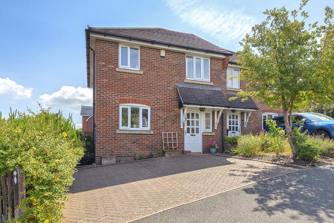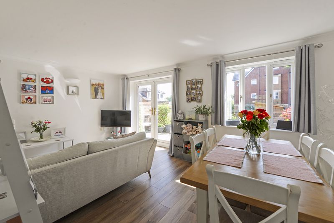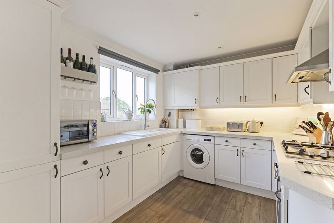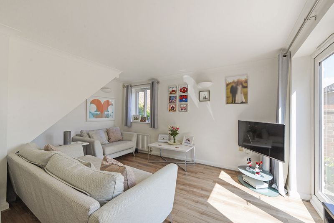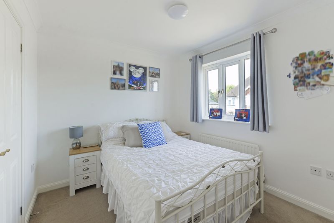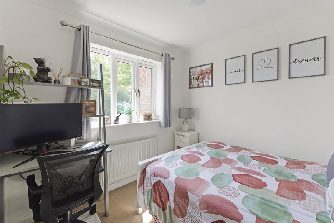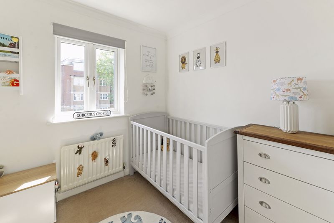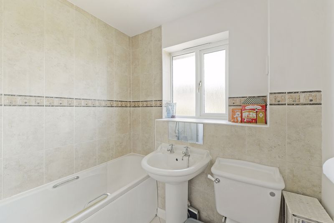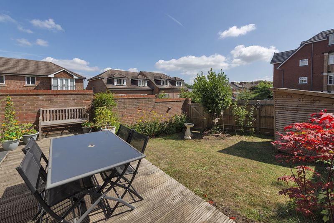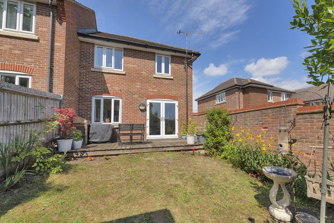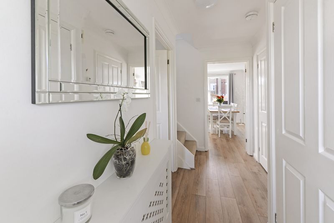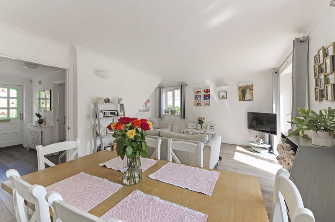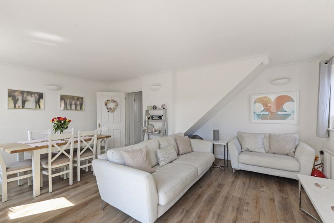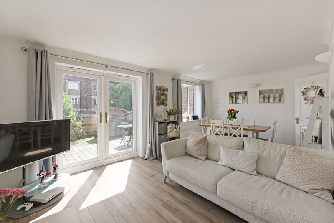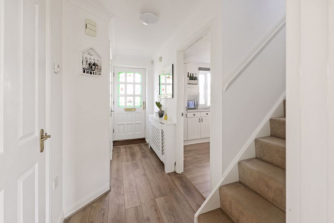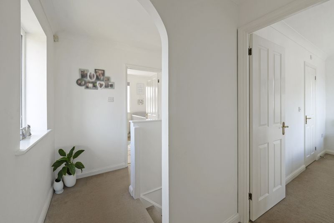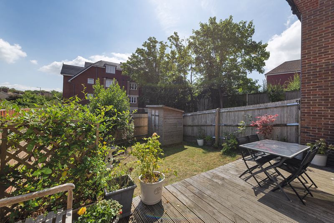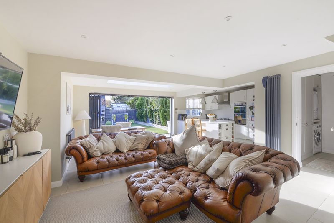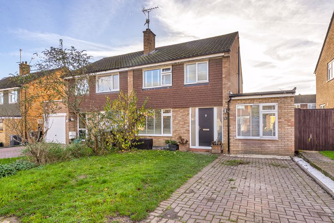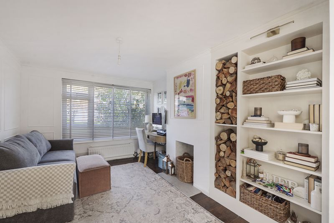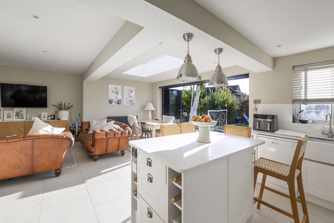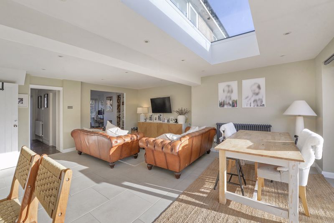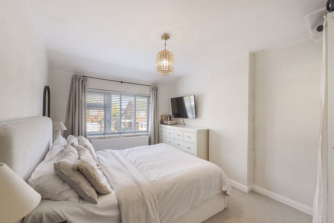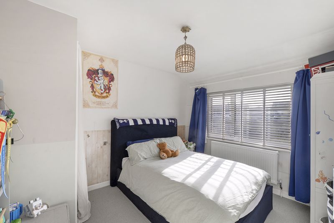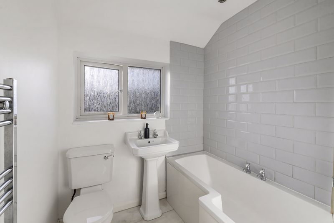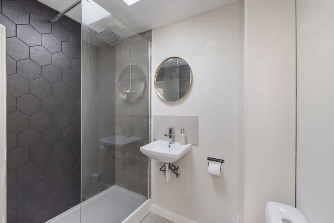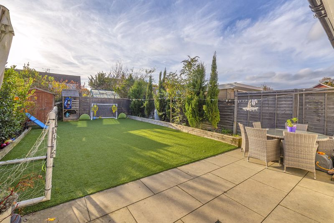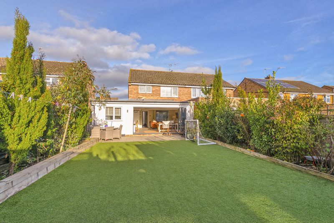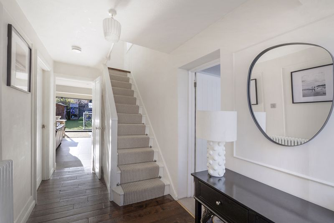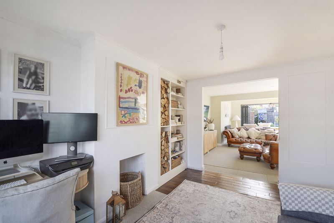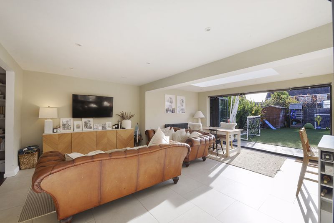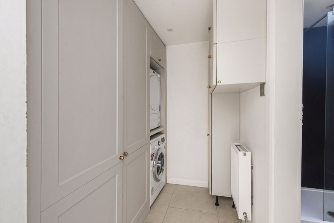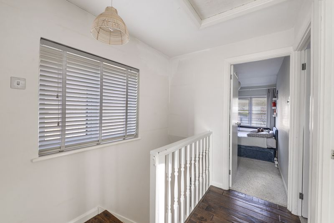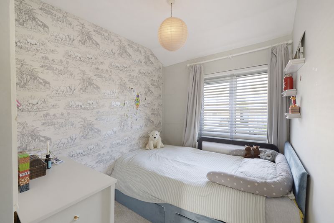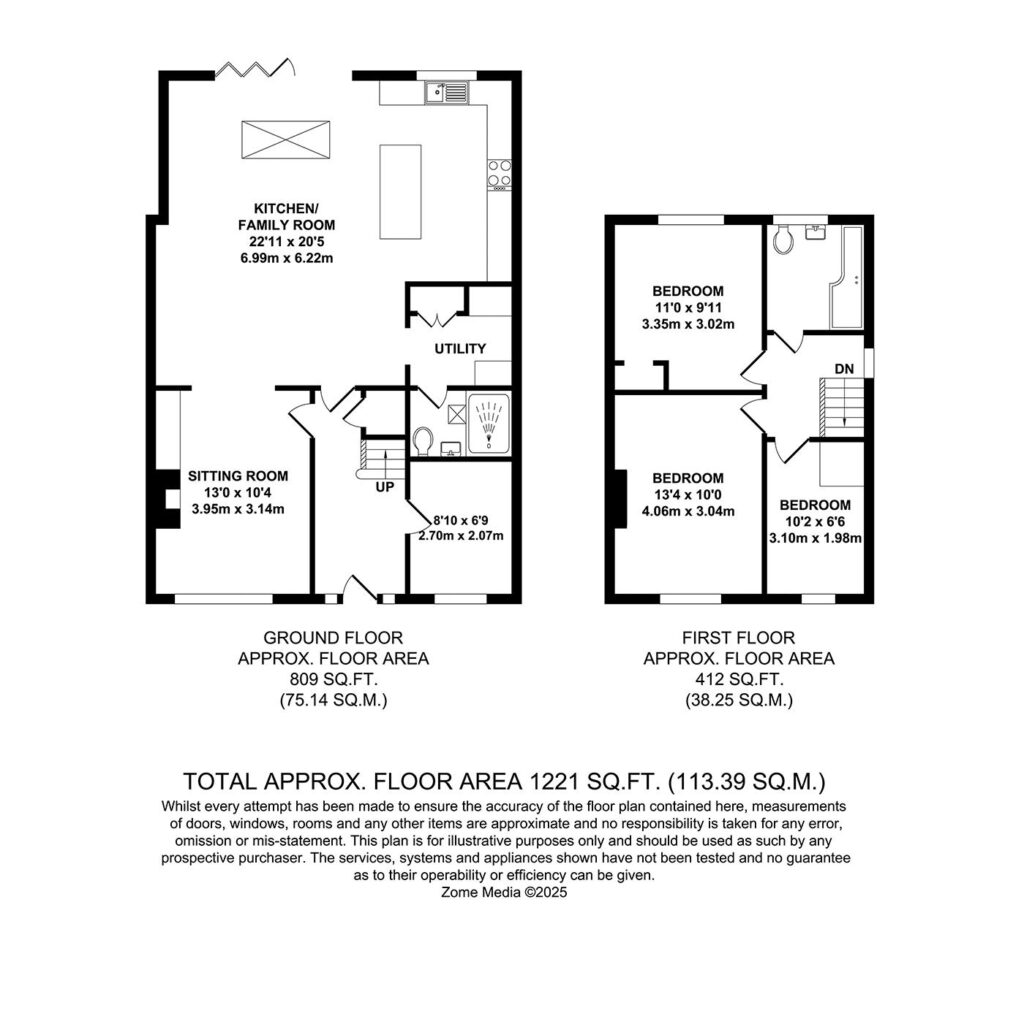FOR SALE
Faraday Ride, Tonbridge, TN10 4RL
£500,000
Guide Price
-
Make Enquiry
Make Enquiry
Please complete the form below and a member of staff will be in touch shortly.
- Floorplan
- View Brochure
- Add To Shortlist
-
Send To Friend
Send details of Faraday Ride, Tonbridge, TN10 4RL to a friend by completing the information below.
Semi-Detached House
in Tonbridge
, Kent
3 Bedrooms
2 Reception Rooms
2 Bathrooms
Freehold
Property Features
- Three Bedrooms
- Semi Detached Family Home
- Sitting Room
- Ground Floor & First Floor Bathroom
- Flexible Living Arrangements
- Corner Plot
- Front, Side & Rear Gardens
- Over Sized Single Garage
- Cul De Sac Location
- Close to Local Amenities, Coveted Schools & Local Bus Stops
Description
Property Summary
Guide Price £500,000 - £525,000.
Offered for sale is this three/ four bedroom semi detached family home situated in a popular residential area in north Tonbridge. Well positioned for local schools and amenities we recommend viewing at your earliest convenience. Internally the property offers flexible living arrangements and comprises entrance hall, sitting room / dining room, modern fitted kitchen, two bedrooms and a family bathroom. To the first floor there are two bedrooms and a family bathroom. Externally there is front, side & rear gardens mainly laid to lawn with seating area. Corner plot, oversized single garage, and parking for several cars. Viewing highly recommended.
Agents Note: Subject to necessary planning consent and size of the corner plot, further extension / development could be an option,
Offered for sale is this three/ four bedroom semi detached family home situated in a popular residential area in north Tonbridge. Well positioned for local schools and amenities we recommend viewing at your earliest convenience. Internally the property offers flexible living arrangements and comprises entrance hall, sitting room / dining room, modern fitted kitchen, two bedrooms and a family bathroom. To the first floor there are two bedrooms and a family bathroom. Externally there is front, side & rear gardens mainly laid to lawn with seating area. Corner plot, oversized single garage, and parking for several cars. Viewing highly recommended.
Agents Note: Subject to necessary planning consent and size of the corner plot, further extension / development could be an option,
Stamp duty
Use our free stamp duty calculator to see how much stamp duty you would need to pay on this property.
| Availabilities | availability | — | Yes | Properties | 7 |
| Categories | category | WordPress core | Yes | Posts | 7 |
| Commercial Property Types | commercial_property_type | — | Yes | Properties, Appraisals | 8 |
| Commercial Tenures | commercial_tenure | — | Yes | Properties | 2 |
| Furnished | furnished | — | Yes | Properties, Appraisals | 3 |
| Locations | location | — | Yes | Properties | 0 |
| Management Dates | management_key_date_type | — | Yes | Key Dates | 3 |
| Marketing Flags | marketing_flag | — | Yes | Properties | 2 |
| Media Tags | media_tag | TaxoPress | Yes | Media | 0 |
| Outside Spaces | outside_space | — | Yes | Properties, Appraisals | 2 |
| Parking | parking | — | Yes | Properties, Appraisals | 7 |
| Price Qualifiers | price_qualifier | — | Yes | Properties | 4 |
| Property Features | property_feature | — | Yes | Properties | 0 |
| Property Types | property_type | — | Yes | Properties, Appraisals | 25 |
| Sale By | sale_by | — | Yes | Properties | 3 |
| Tags | post_tag | WordPress core | Yes | Posts | 1 |
| Tenures | tenure |
Guide Price £500,000 – £525,000.
Offered for sale is this three/ four bedroom semi detached family home situated in a popular residential area in north Tonbridge. Well positioned for local schools and amenities we recommend viewing at your earliest convenience. Internally the property offers flexible living arrangements and comprises entrance hall, sitting room / dining room, modern fitted kitchen, two bedrooms and a family bathroom. To the first floor there are two bedrooms and a family bathroom. Externally there is front, side & rear gardens mainly laid to lawn with seating area. Corner plot, oversized single garage, and parking for several cars. Viewing highly recommended.
Agents Note: Subject to necessary planning consent and size of the corner plot, further extension / development could be an option,
Agents Note: Subject to necessary planning consent and size of the corner plot, further extension / development could be an option,
£500,000
Guide Price
-
Make Enquiry
Make Enquiry
Please complete the form below and a member of staff will be in touch shortly.
- Floorplan
- View Brochure
- Add To Shortlist
-
Send To Friend
Send details of Faraday Ride, Tonbridge, TN10 4RL to a friend by completing the information below.
Call agent:
How much will it cost you to move?
Make an enquiry
Fill in the form and a team member will get in touch soon. Alternatively, contact us at the office below:
Tonbridge
132 High Street, Tonbridge, Kent, TN9 1BB
