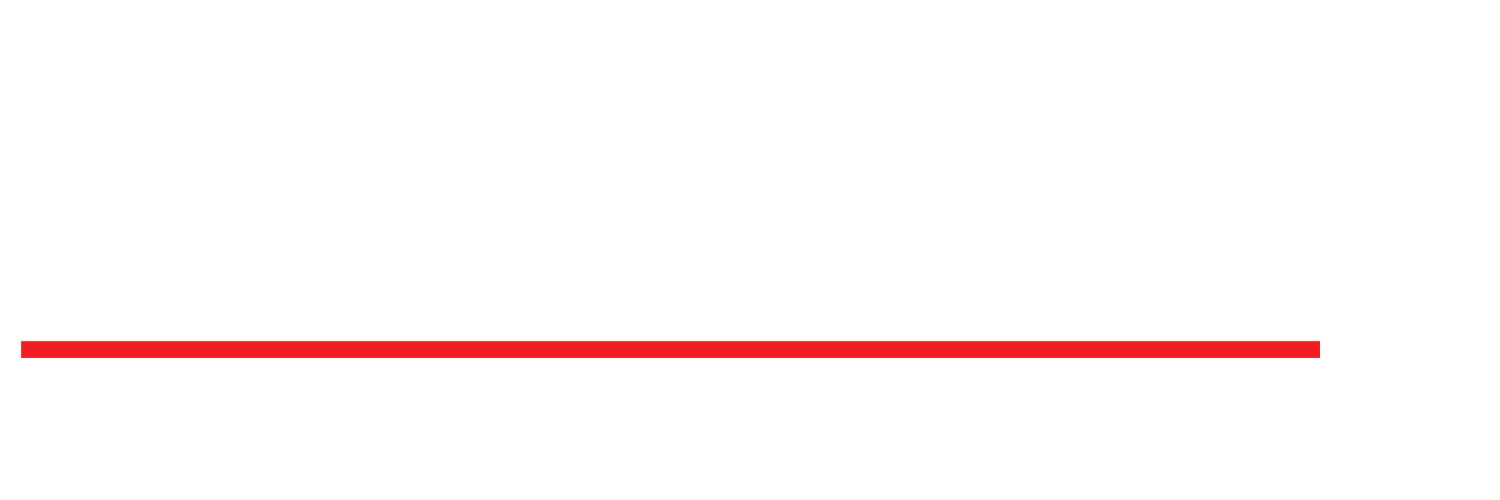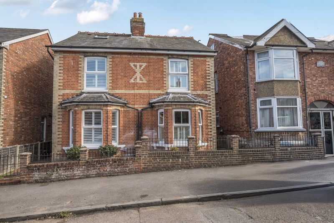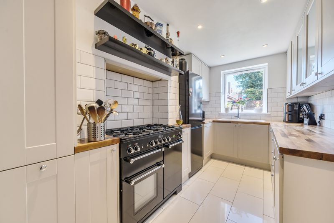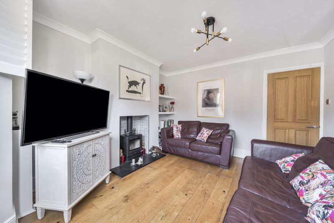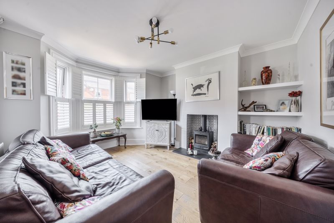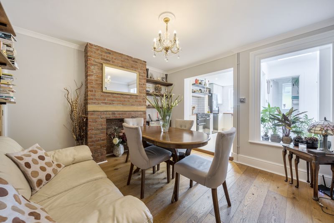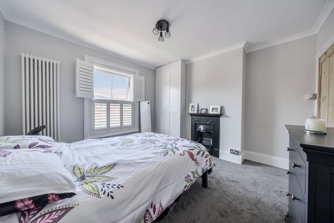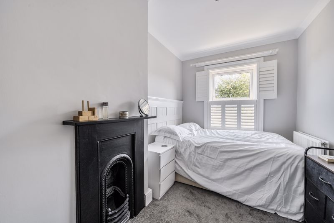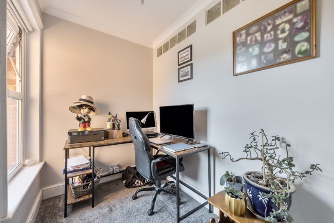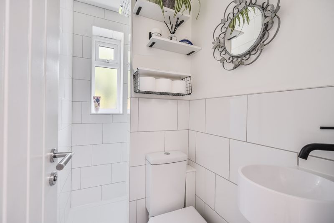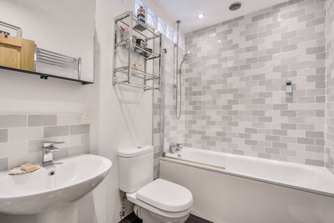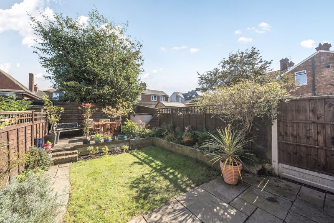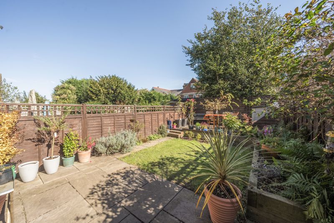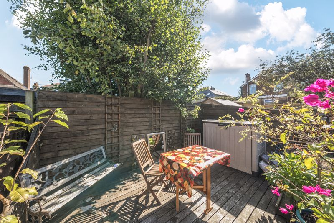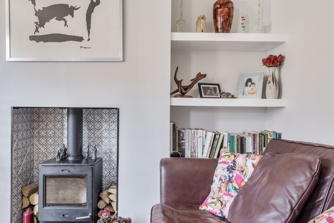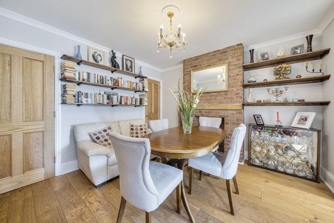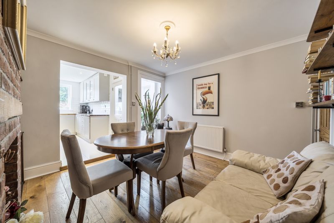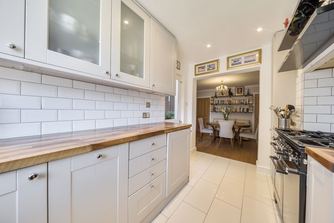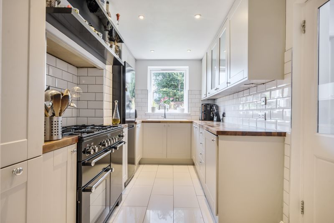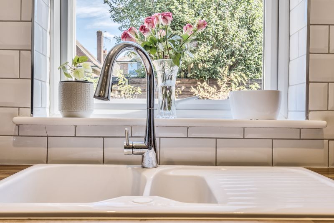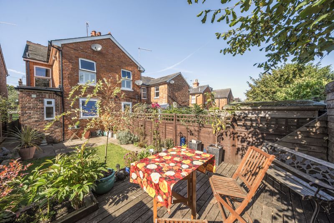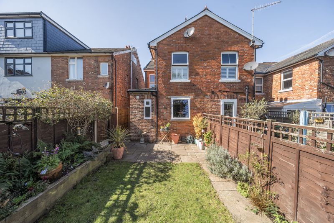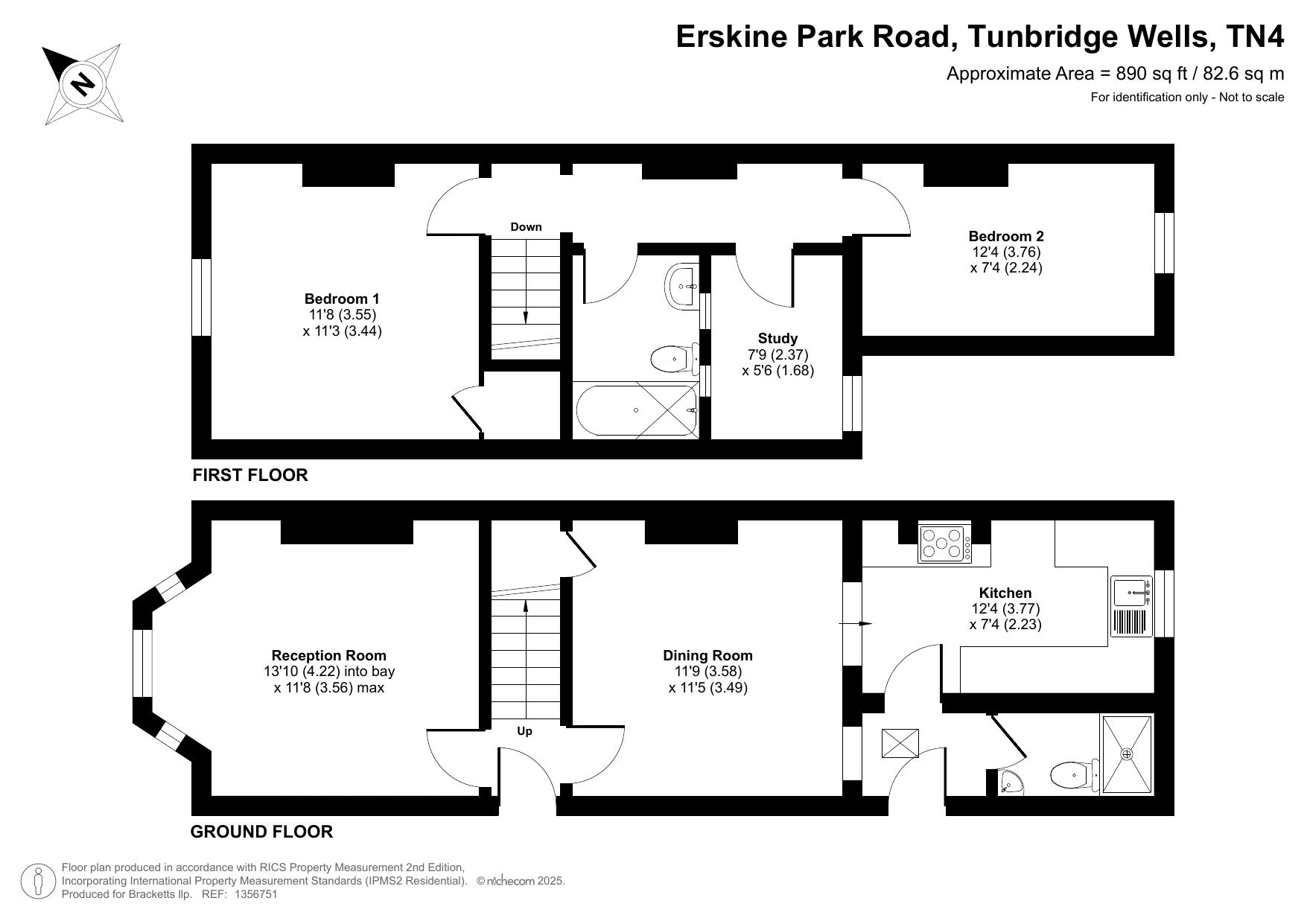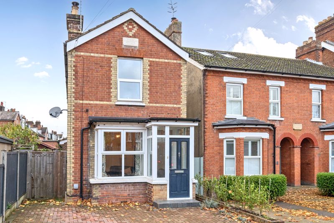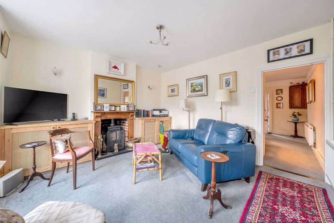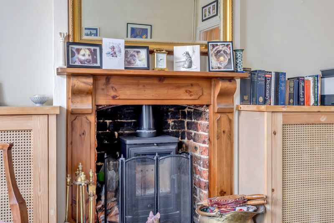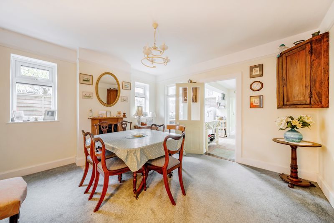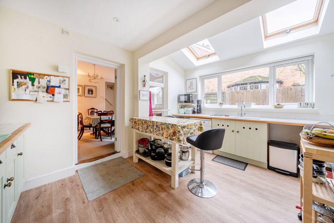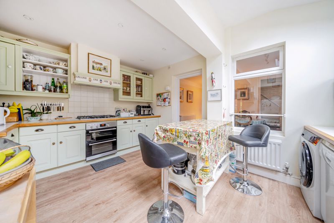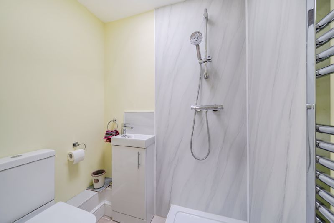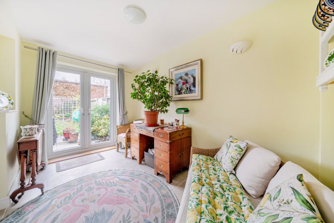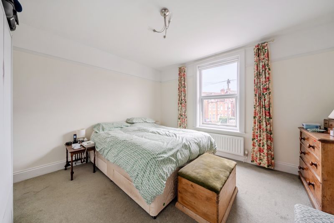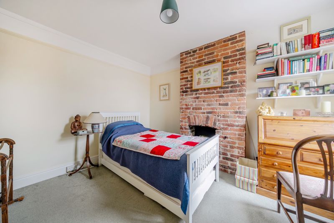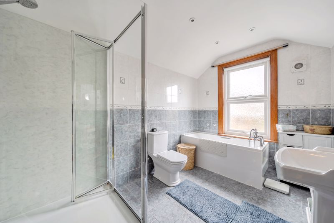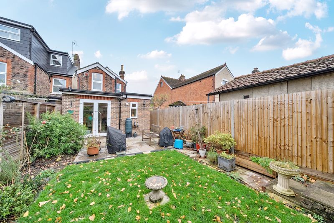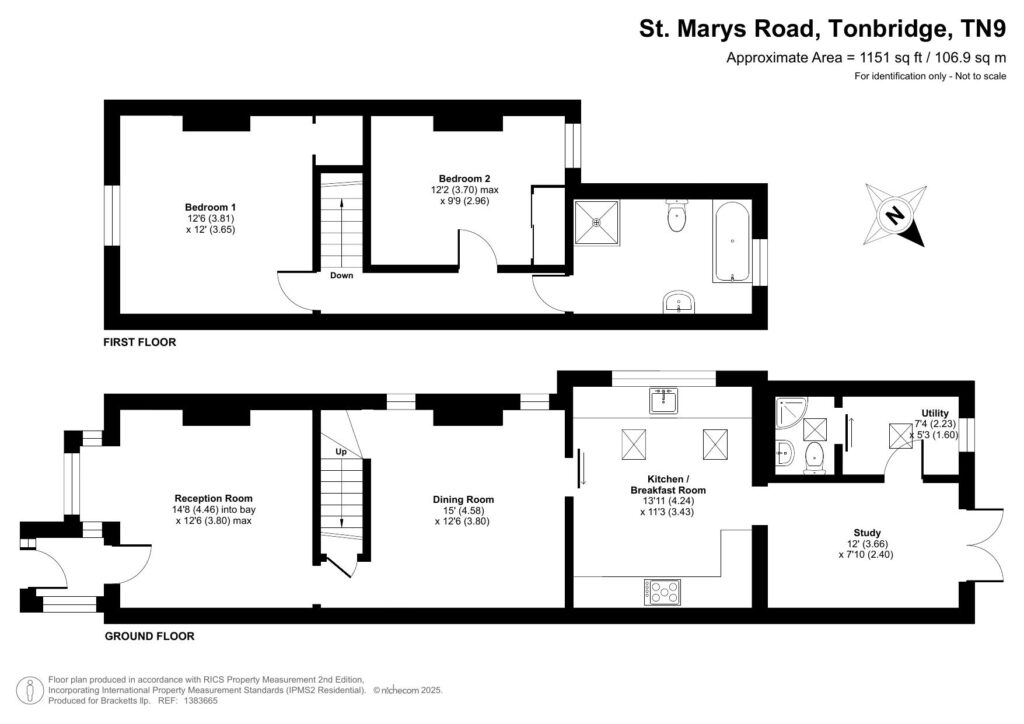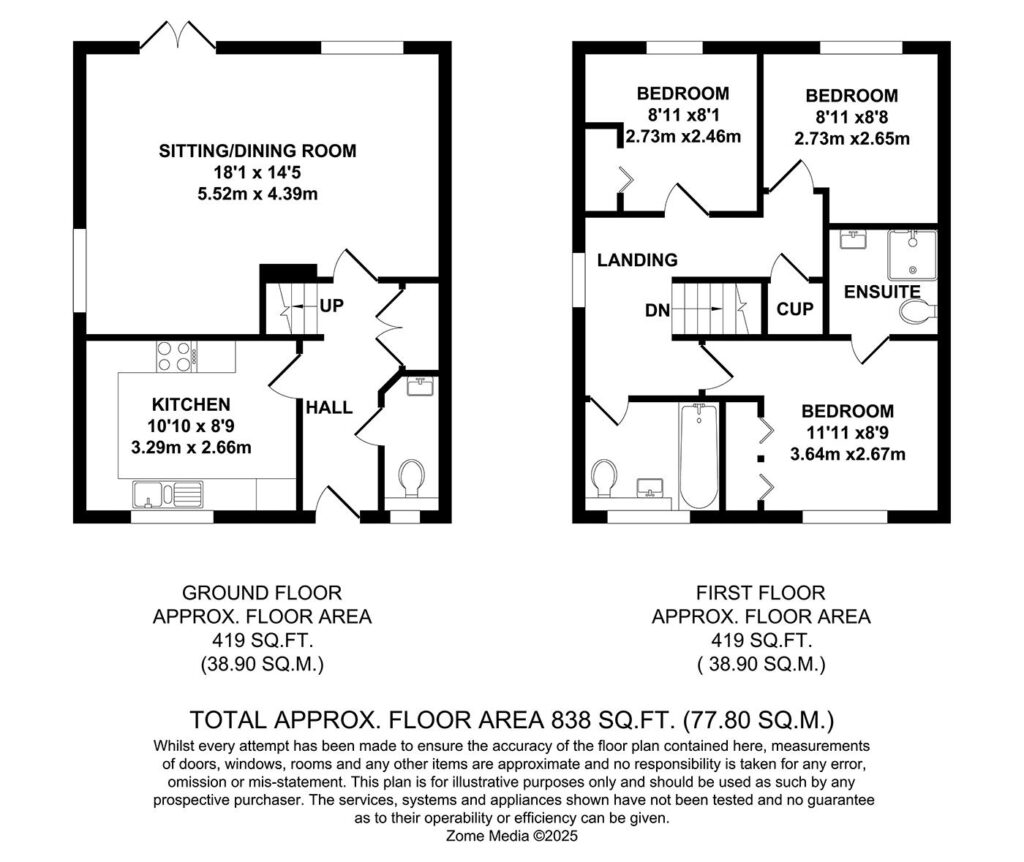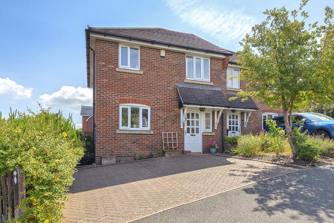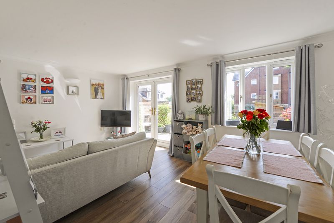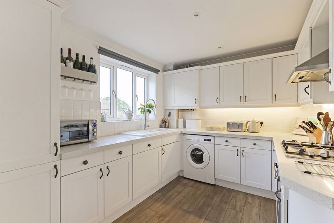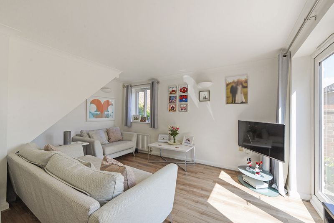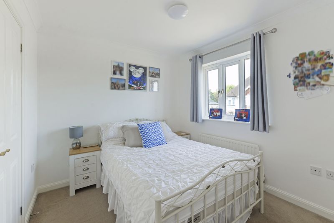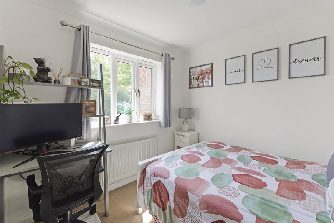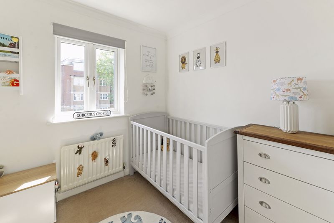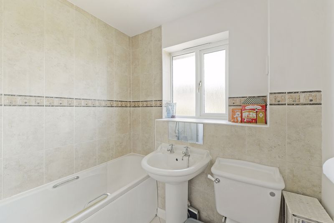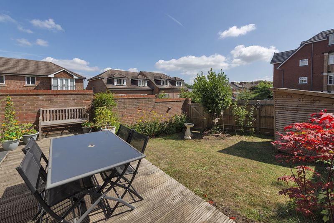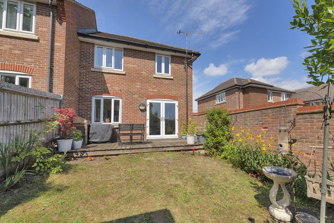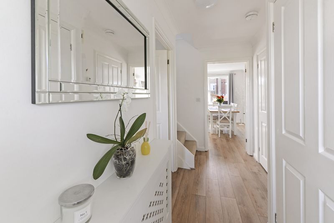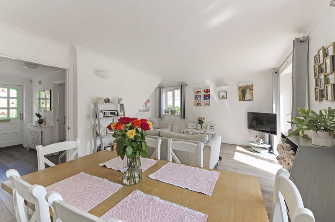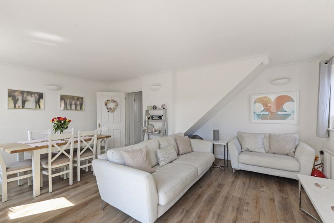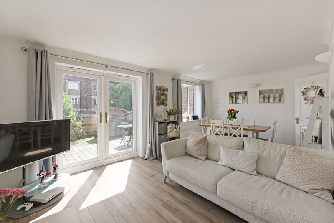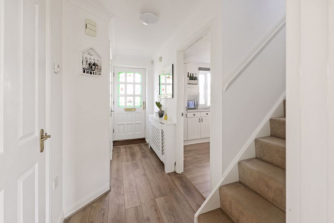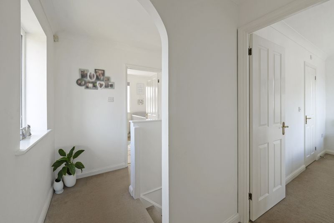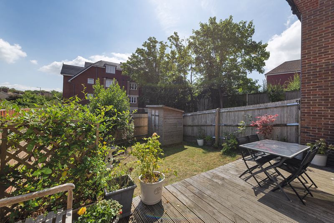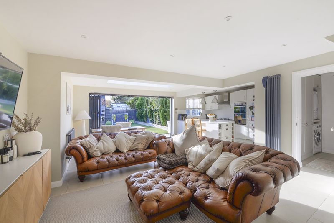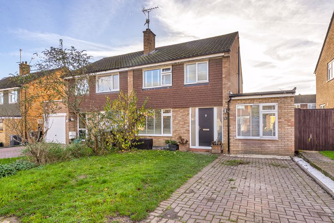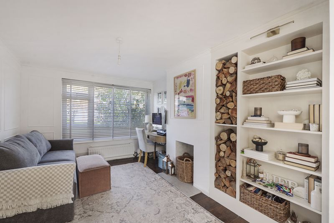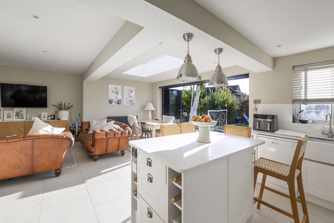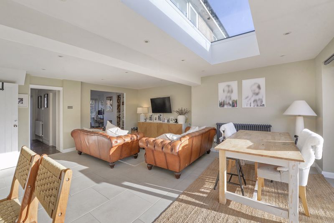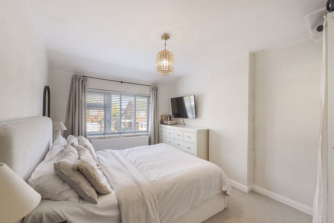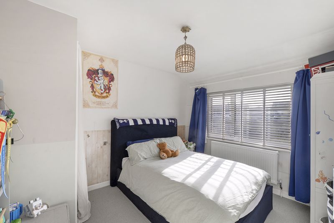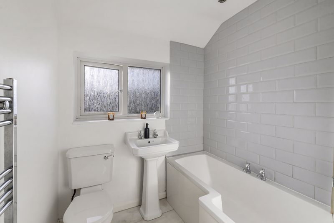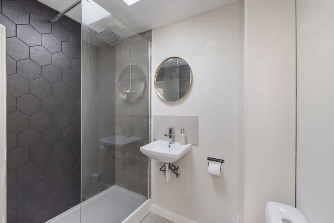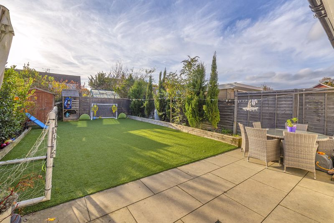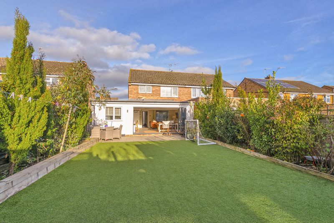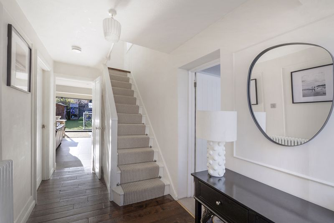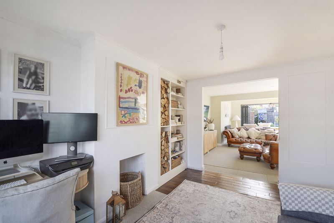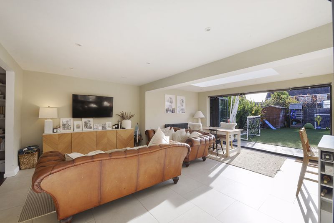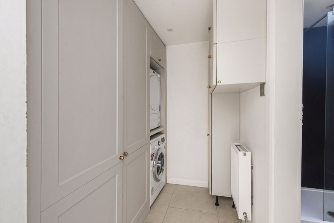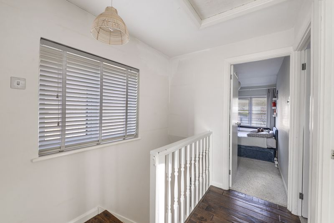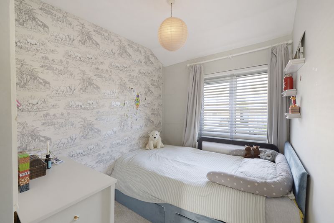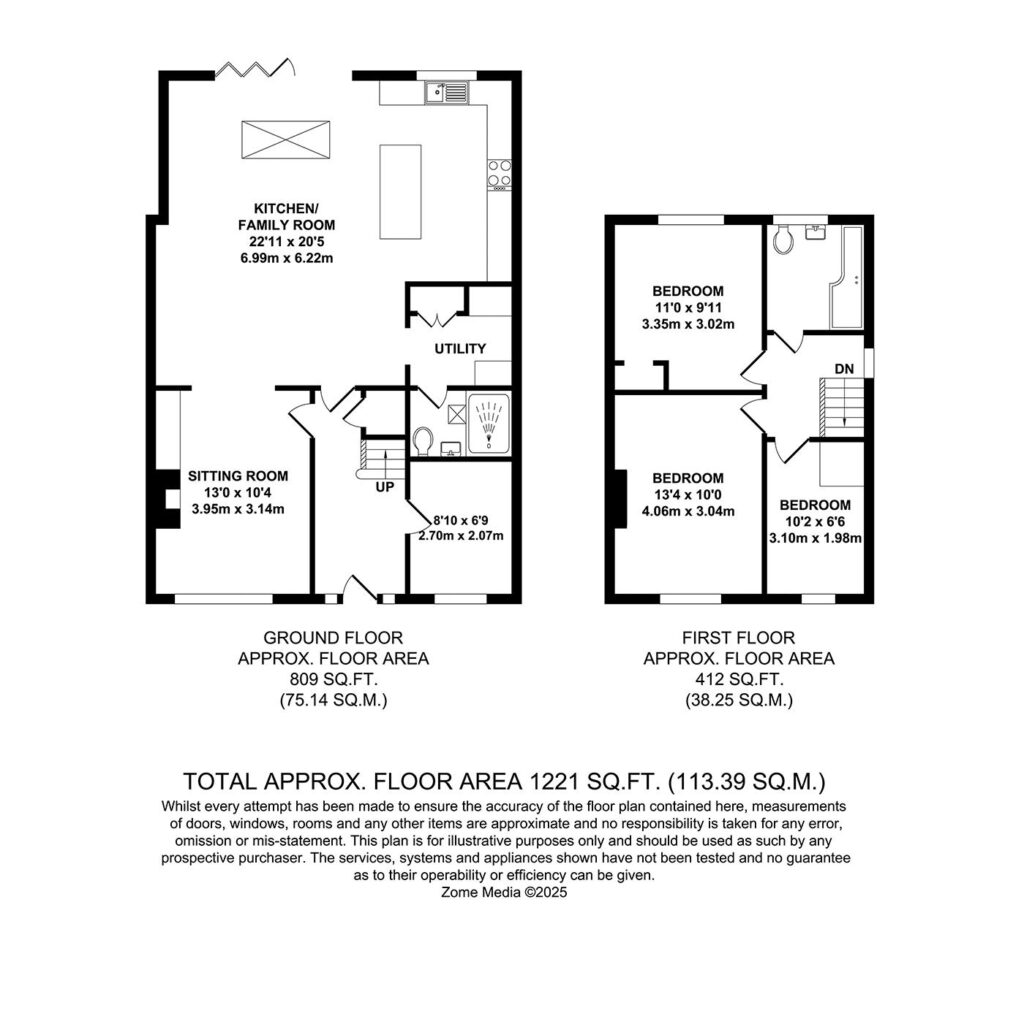FOR SALE
Erskine Park Road, Tunbridge Wells, TN4 8UR
-
Make Enquiry
Make Enquiry
Please complete the form below and a member of staff will be in touch shortly.
- Floorplan
- View Brochure
- Add To Shortlist
-
Send To Friend
Send details of Erskine Park Road, Tunbridge Wells, TN4 8UR to a friend by completing the information below.
Property Features
- Enviable position close to Rusthall High Street
- Bay Fronted Semi-Detached House
- Edwardian Property
- Two Reception Rooms
- Kitchen
- Side Extension
- Shower and WC
- Three Bedrooms
- Double Glazed Windows
- Immaculate Decor
Description
Property Summary
Occupying an enviable position within a few hundred yards of the comprehensive amenities and shops available in Rusthall High Street, the road itself is served by a bus stop with regular buses directly to town.
This bay fronted semi-detached house has been comprehensively redecorated and enhanced by the current owner with the provision of a ground floor extension and shutter blinds throughout. The property also benefits from double glazing and a gas fired central heating controlled via a smart eco Google Nest system.
The accommodation comprises Ground Floor, Entrance Lobby with stairs up, bay fronted Sitting Room with wood burner. Dining Room with internal window to rear, large understairs storage, and an exposed brick feature fireplace. Both reception rooms have freshly restored wooden flooring. The dining room leads directly to a fitted Kitchen with tiled flooring, timber worktops, a range style cooker, assorted base units and wall cupboards, integrated appliances including a dishwasher and washing machine, and generous areas of wall tiling.
The newly built extension comprises a side lobby with skylight complementing the internal window of the dining room allowing for plenty of light. The area is used as an entrance porch with space for shoes and coats, with a door leading to the walk-in rainwater effect Shower/WC and wash basin, with black & chrome fittings. Tiled flooring throughout with underfloor heating.
First Floor comprises three bedrooms and the house bathroom. The first bedroom is to the left of a sealed brick exposed wall. It has a pretty feature fireplace, with a double fitted wardrobe to one alcove and access to the generous bulkhead storage above the stairs. The second bedroom lies to the back of the property with similar dimensions, another larger double fitted wardrobe and feature fireplace. The third, smallest bedroom is adjacent to the second, currently used as an office, offering plenty of sunlight with room for a bed and storage. The upstairs bathroom consists of floor and generous wall tiling, a chrome heated towel rail, bath with a separately installed overhead electric WiFi operated shower, and W/C with wash basin.
The current owners have relocated the loft hatch from the top of the stairs to the upper hallway, doubling the size of the opening with a folding ladder that accesses the loft space which houses the boiler. This is the largest space in the house, and has been insulated and fully boarded with lighting and electricity. Currently used as storage it offers the potential to be transformed into further living space, such as a master bedroom with ensuite, STPP.
There is a small front garden with pathway that extends to the side of the house and accesses the rear garden via a gate with a stone patio seating area adjacent to the house, with lawns and borders of mature plants and a pathway leading to a raised area of decking at the back with privacy provided by a large tree.
Presented in immaculate condition and ready to move into, viewing highly recommended.
Full Details
Viewing
By appointment with Bracketts
Location
The village of Rusthall boasts a good range of local stores with day-to-day amenities and is within approximately one mile from Tunbridge Wells with its multiple range of shopping and recreational facilities, together with a mainline railway station offering fast trains to London in under an hour. Access to the A21 leads to the M25 motorway network and the south coast. Gatwick Airport is within approximately 25 miles. The area is well served for schooling with a range of independent, grammar and Church comprehensive schools, all of which are highly regarded. The area is well served for a range of activities including golf clubs, cycling, horse riding, tennis and cricket clubs.
Use our free stamp duty calculator to see how much stamp duty you would need to pay on this property.
| Availabilities | availability | — | Yes | Properties | 7 |
| Categories | category | WordPress core | Yes | Posts | 7 |
| Commercial Property Types | commercial_property_type | — | Yes | Properties, Appraisals | 8 |
| Commercial Tenures | commercial_tenure | — | Yes | Properties | 2 |
| Furnished | furnished | — | Yes | Properties, Appraisals | 3 |
| Locations | location | — | Yes | Properties | 0 |
| Management Dates | management_key_date_type | — | Yes | Key Dates | 3 |
| Marketing Flags | marketing_flag | — | Yes | Properties | 2 |
| Media Tags | media_tag | TaxoPress | Yes | Media | 0 |
| Outside Spaces | outside_space | — | Yes | Properties, Appraisals | 2 |
| Parking | parking | — | Yes | Properties, Appraisals | 7 |
| Price Qualifiers | price_qualifier | — | Yes | Properties | 4 |
| Property Features | property_feature | — | Yes | Properties | 0 |
| Property Types | property_type | — | Yes | Properties, Appraisals | 25 |
| Sale By | sale_by | — | Yes | Properties | 3 |
| Tags | post_tag | WordPress core | Yes | Posts | 1 |
| Tenures | tenure |
Occupying an enviable position within a few hundred yards of the comprehensive amenities and shops available in Rusthall High Street, the road itself is served by a bus stop with regular buses directly to town. This bay fronted semi-detached house has been comprehensively redecorated and enhanced by the current owner with the provision of a ground floor extension and shutter blinds throughout. The property also benefits from double glazing and a gas fired central heating controlled via a smart eco Google Nest system. The accommodation comprises Ground Floor, Entrance Lobby with stairs up, bay fronted Sitting Room with wood burner. Dining Room with internal window to rear, large understairs storage, and an exposed brick feature fireplace. Both reception rooms have freshly restored wooden flooring. The dining room leads directly to a fitted Kitchen with tiled flooring, timber worktops, a range style cooker, assorted base units and wall cupboards, integrated appliances including a dishwasher and washing machine, and generous areas of wall tiling. The newly built extension comprises a side lobby with skylight complementing the internal window of the dining room allowing for plenty of light. The area is used as an entrance porch with space for shoes and coats, with a door leading to the walk-in rainwater effect Shower/WC and wash basin, with black & chrome fittings. Tiled flooring throughout with underfloor heating. First Floor comprises three bedrooms and the house bathroom. The first bedroom is to the left of a sealed brick exposed wall. It has a pretty feature fireplace, with a double fitted wardrobe to one alcove and access to the generous bulkhead storage above the stairs. The second bedroom lies to the back of the property with similar dimensions, another larger double fitted wardrobe and feature fireplace. The third, smallest bedroom is adjacent to the second, currently used as an office, offering plenty of sunlight with room for a bed and storage. The upstairs bathroom consists of floor and generous wall tiling, a chrome heated towel rail, bath with a separately installed overhead electric WiFi operated shower, and W/C with wash basin. The current owners have relocated the loft hatch from the top of the stairs to the upper hallway, doubling the size of the opening with a folding ladder that accesses the loft space which houses the boiler. This is the largest space in the house, and has been insulated and fully boarded with lighting and electricity. Currently used as storage it offers the potential to be transformed into further living space, such as a master bedroom with ensuite, STPP. There is a small front garden with pathway that extends to the side of the house and accesses the rear garden via a gate with a stone patio seating area adjacent to the house, with lawns and borders of mature plants and a pathway leading to a raised area of decking at the back with privacy provided by a large tree. Presented in immaculate condition and ready to move into, viewing highly recommended.
-
Make Enquiry
Make Enquiry
Please complete the form below and a member of staff will be in touch shortly.
- Floorplan
- View Brochure
- Add To Shortlist
-
Send To Friend
Send details of Erskine Park Road, Tunbridge Wells, TN4 8UR to a friend by completing the information below.
Call agent:
How much will it cost you to move?
Make an enquiry
Fill in the form and a team member will get in touch soon. Alternatively, contact us at the office below:
