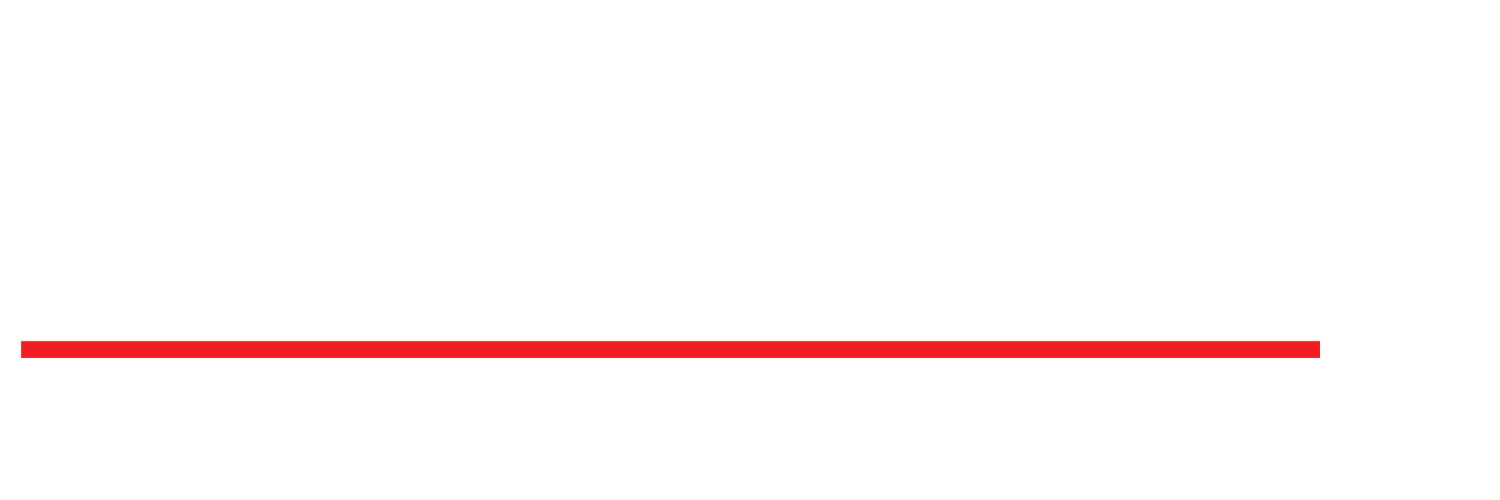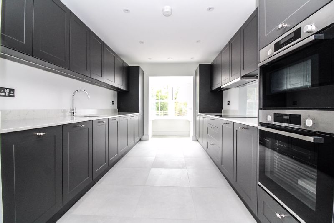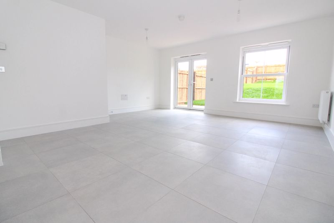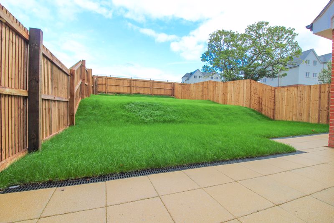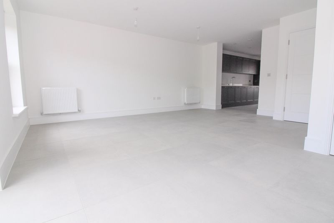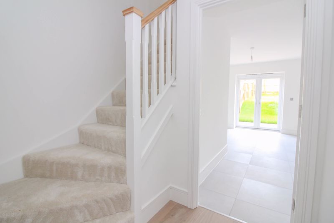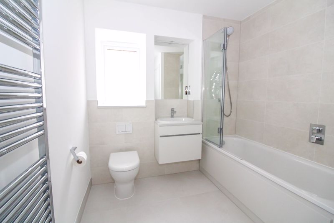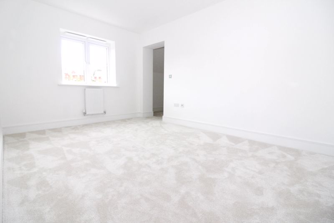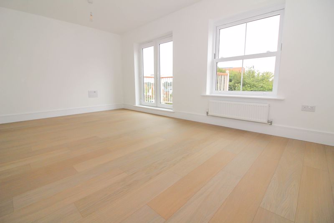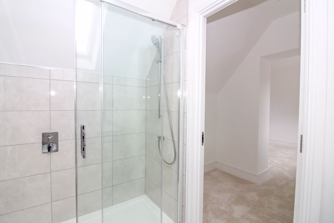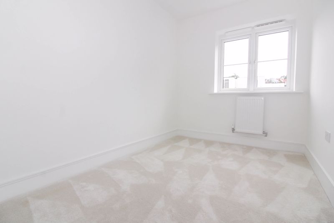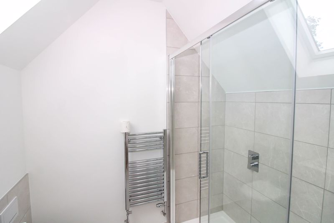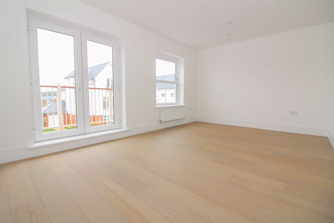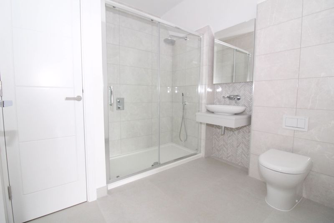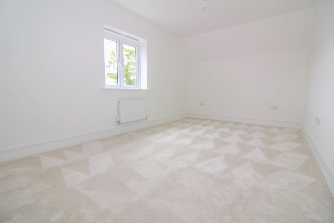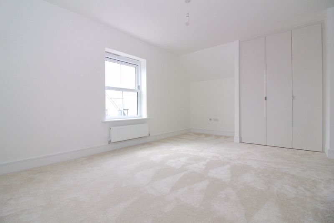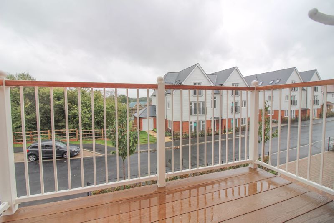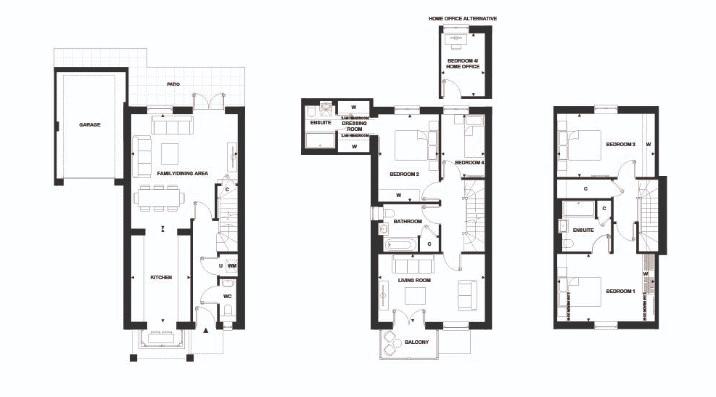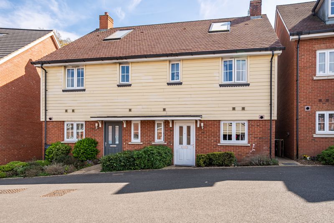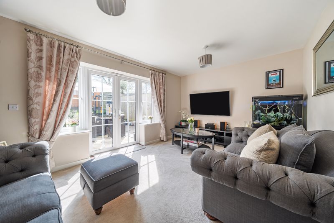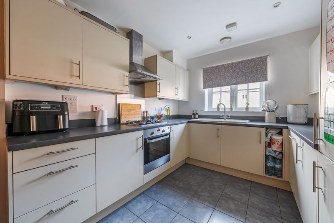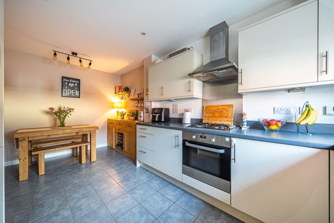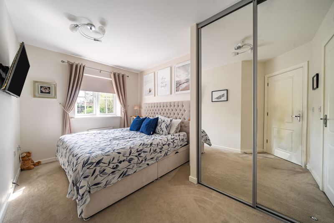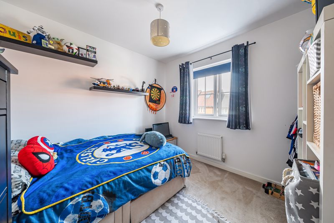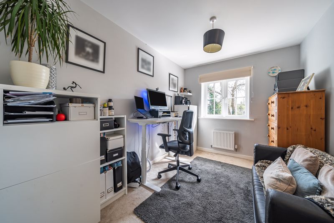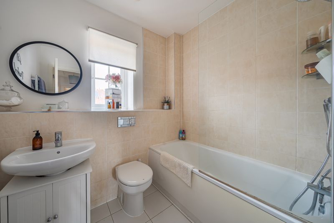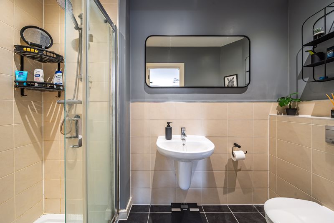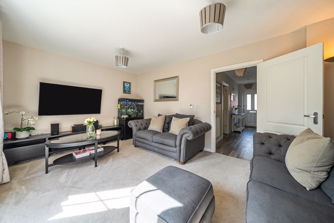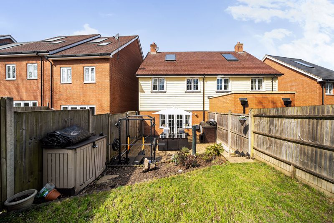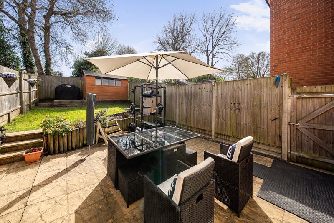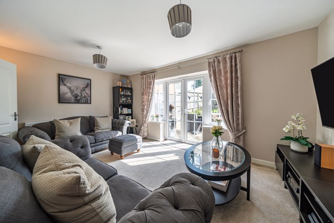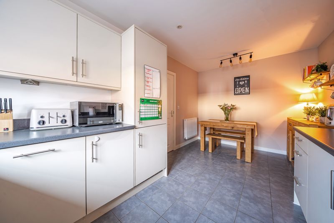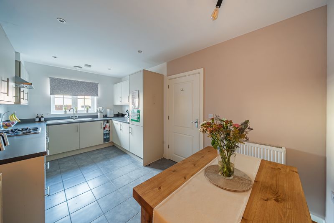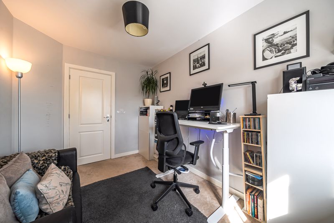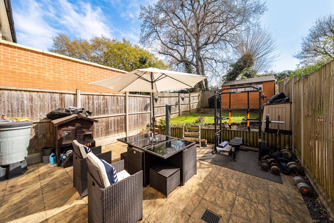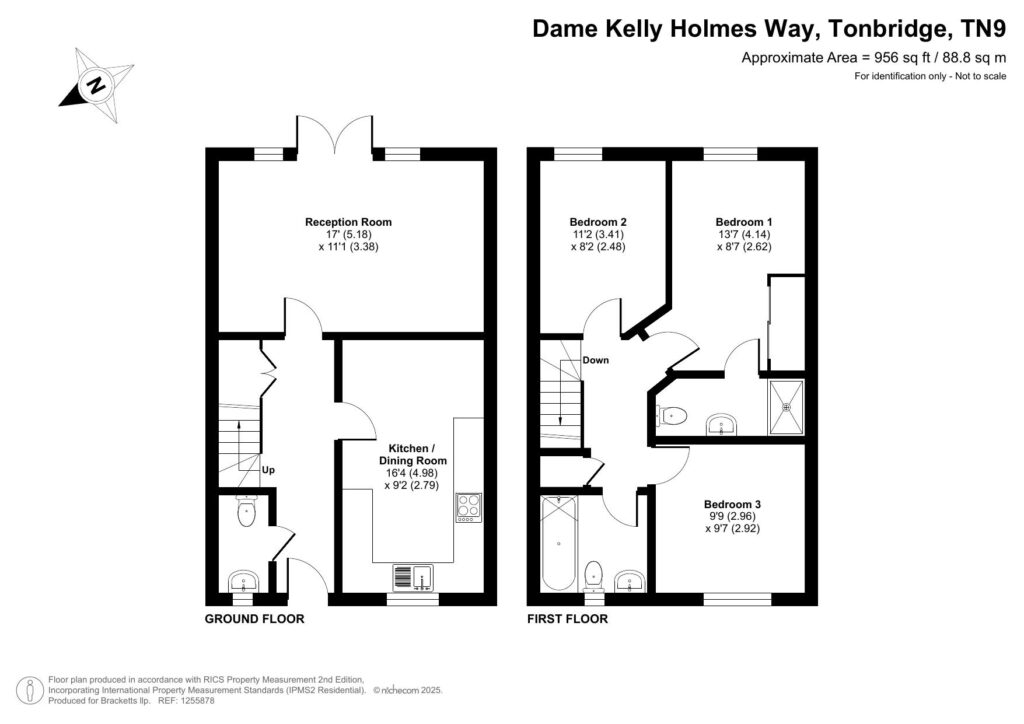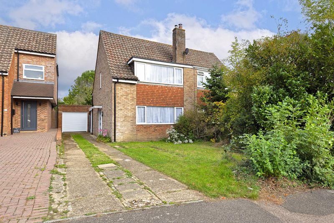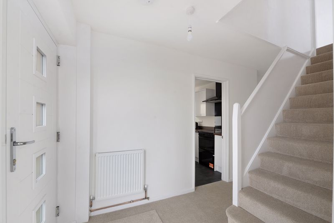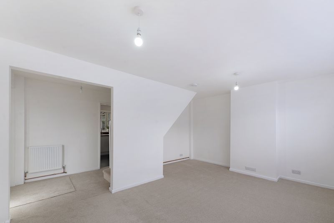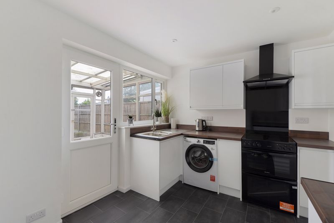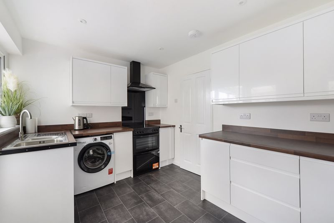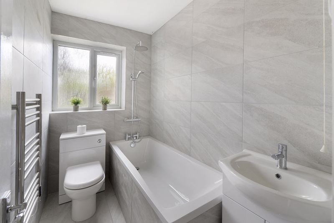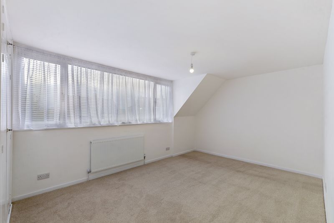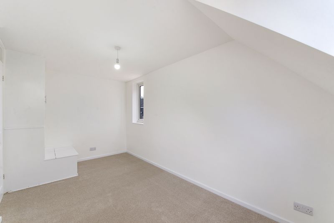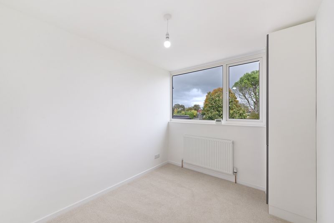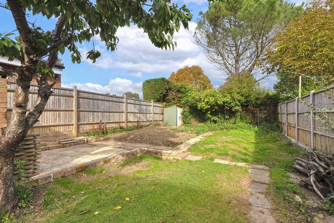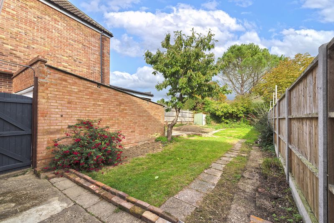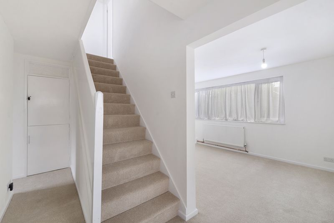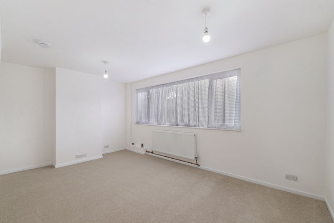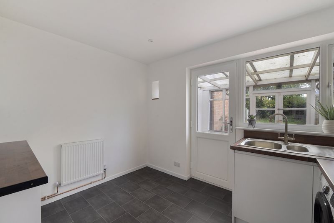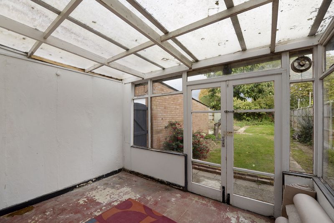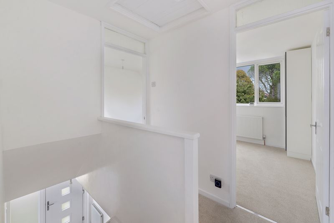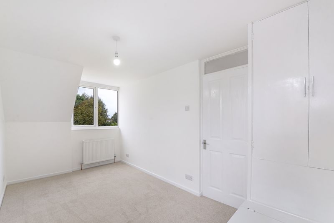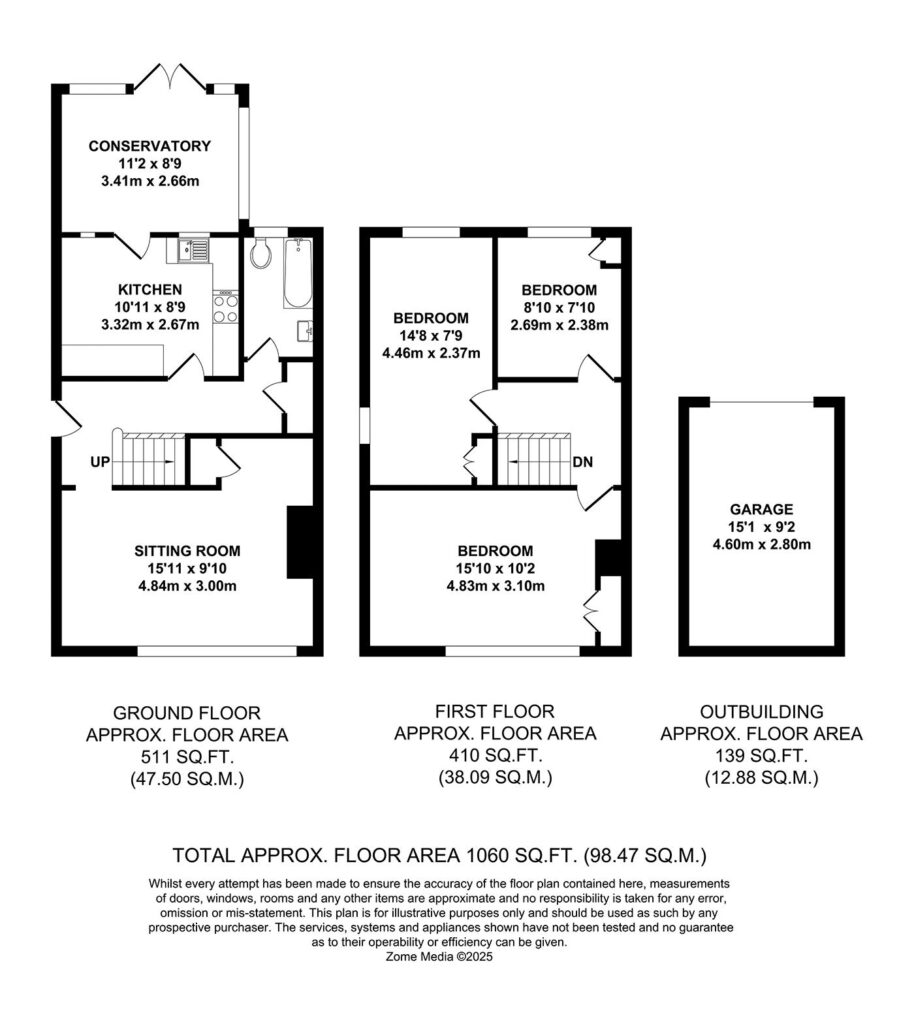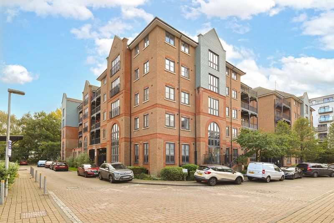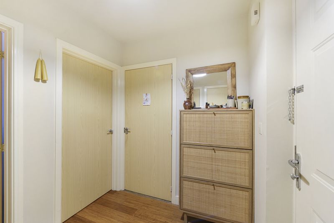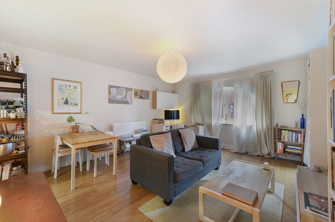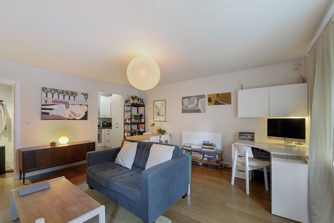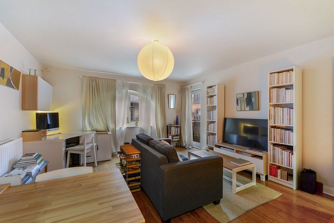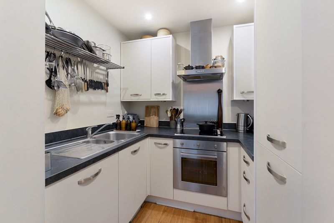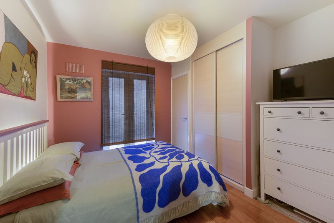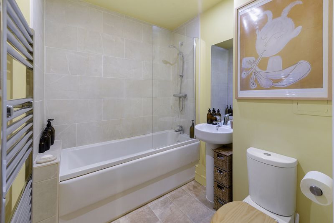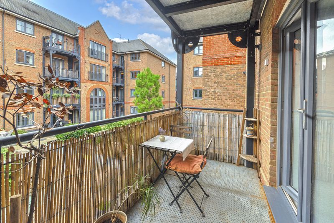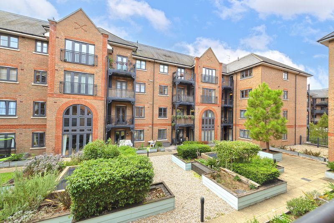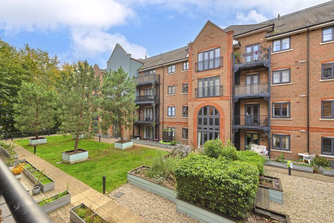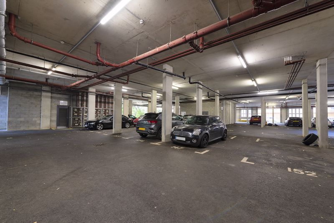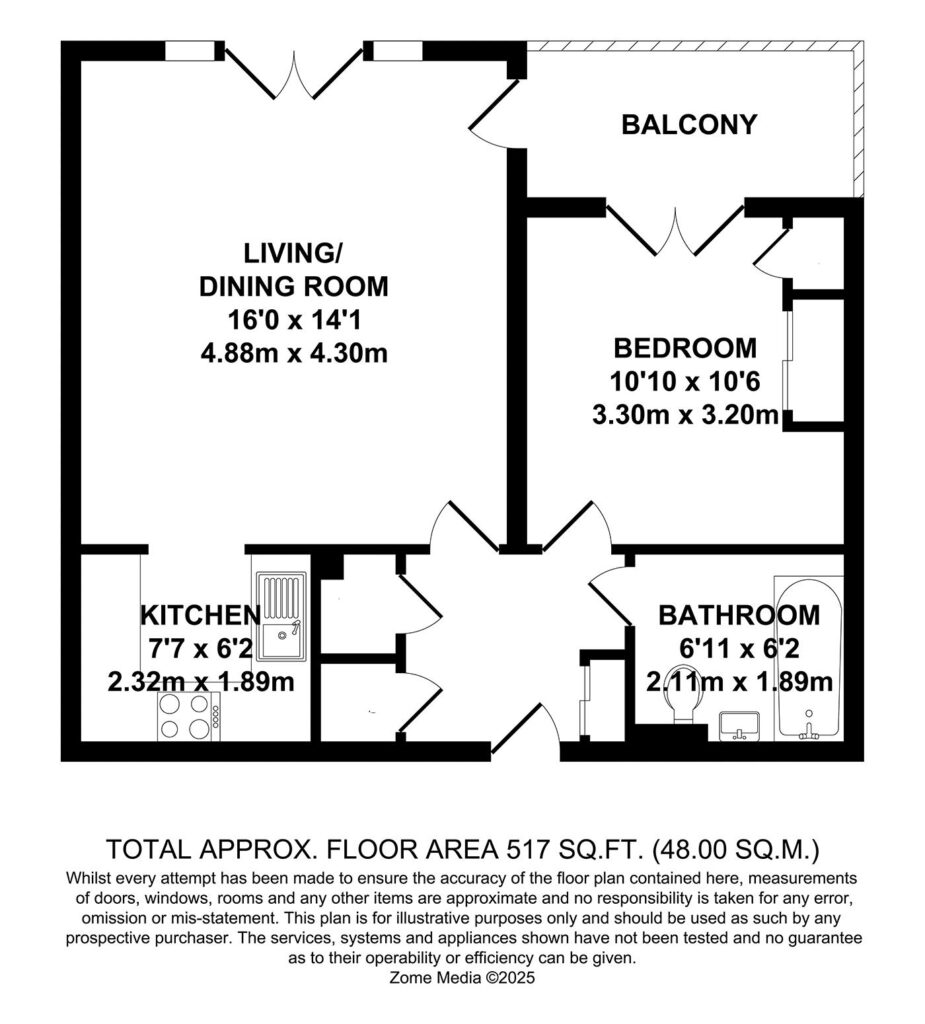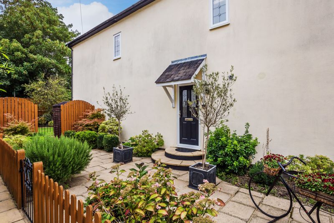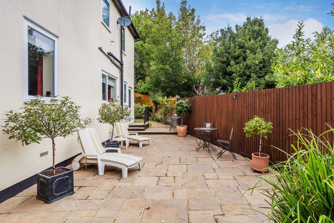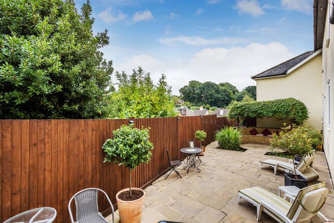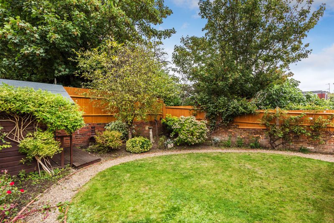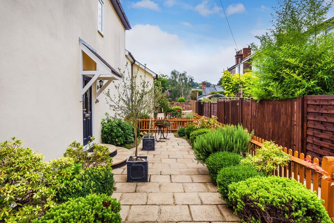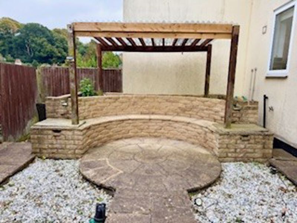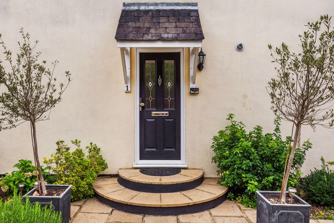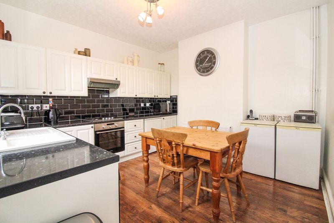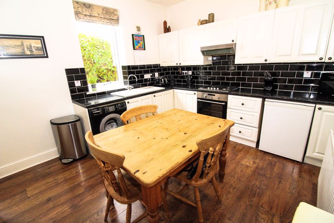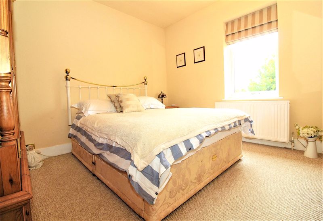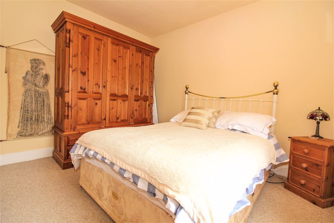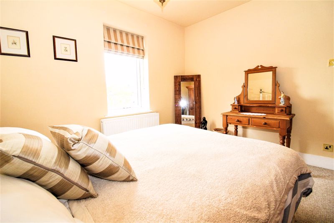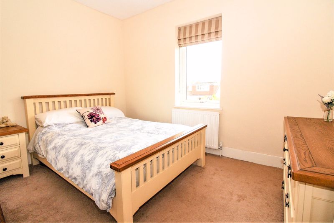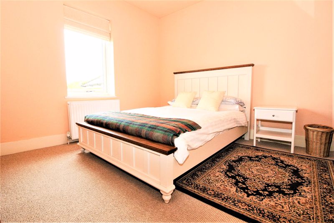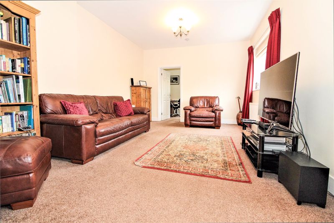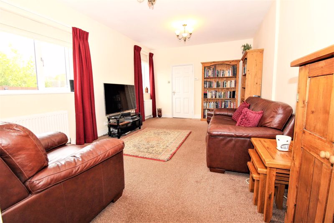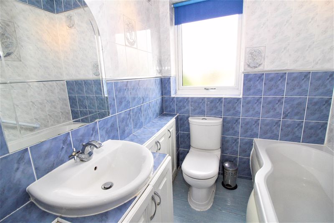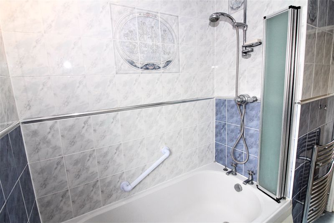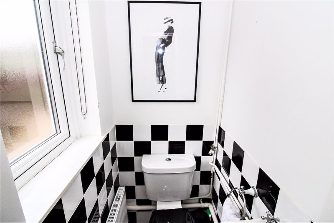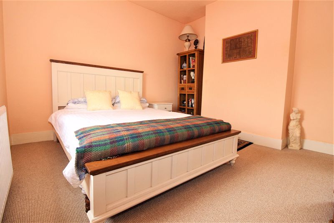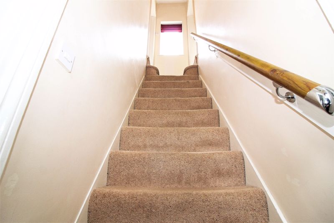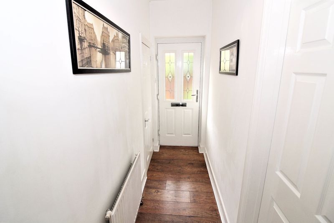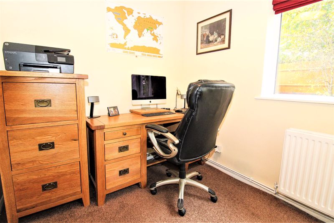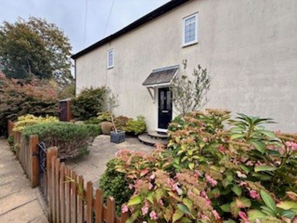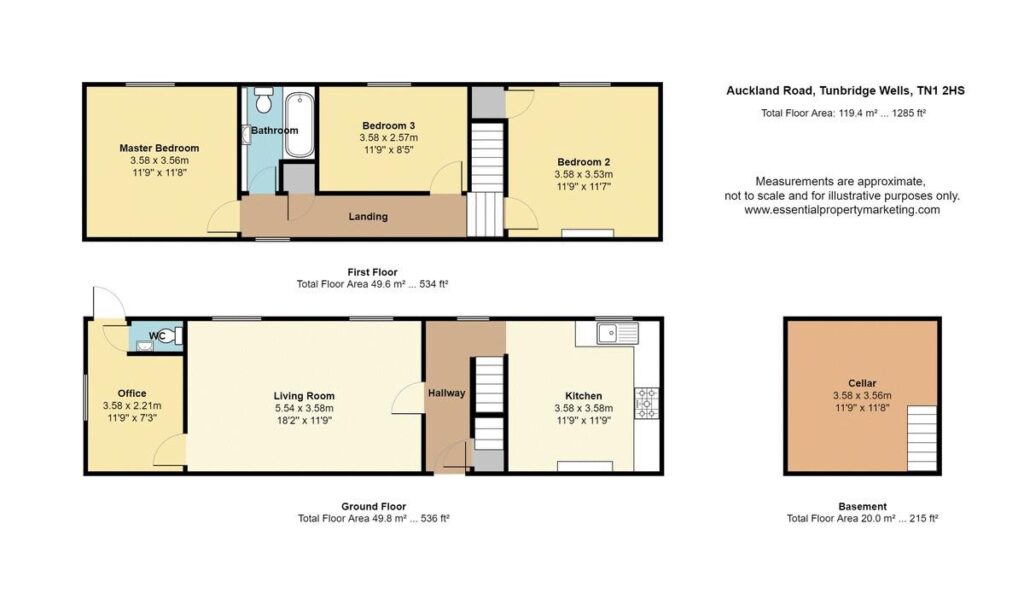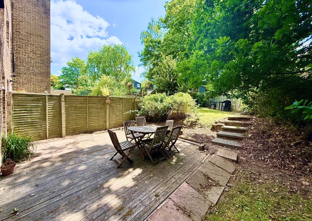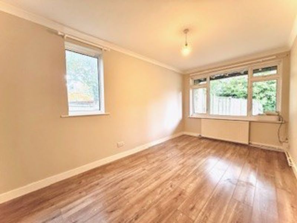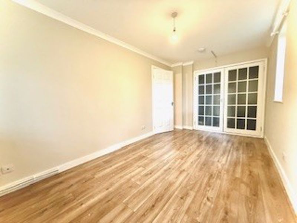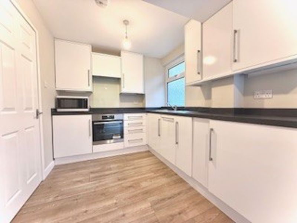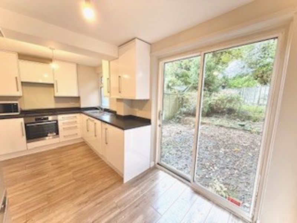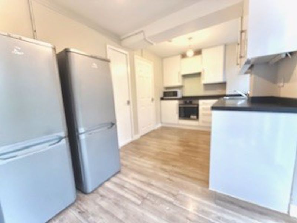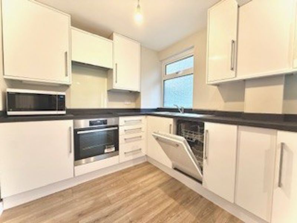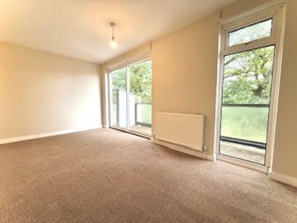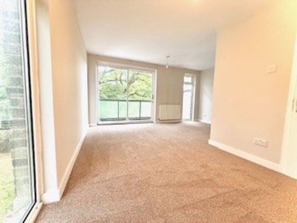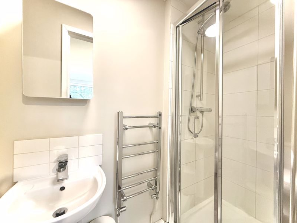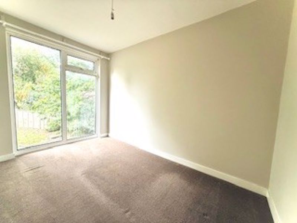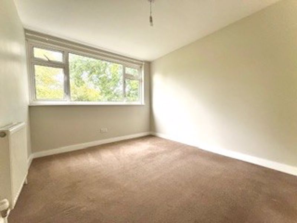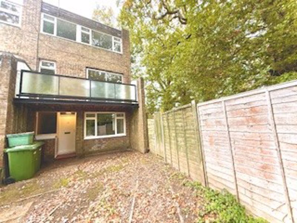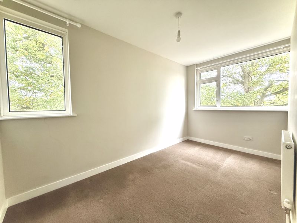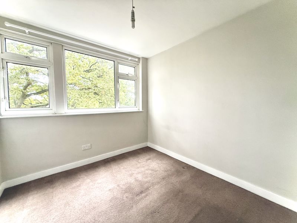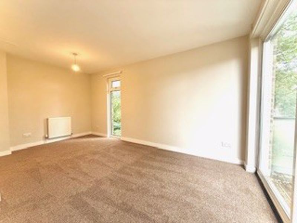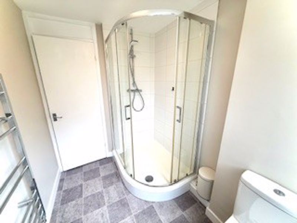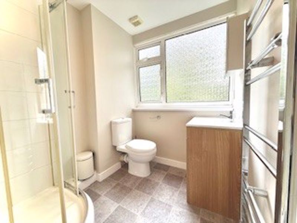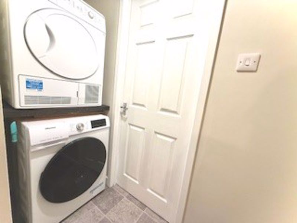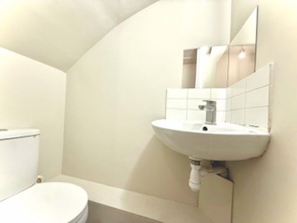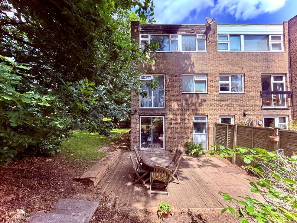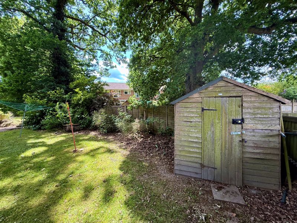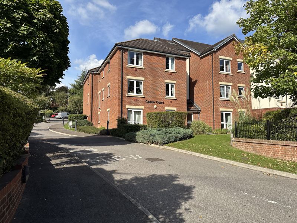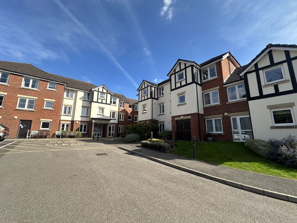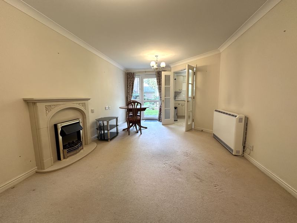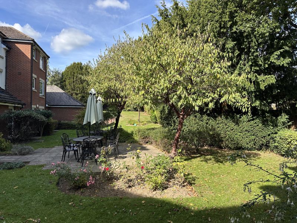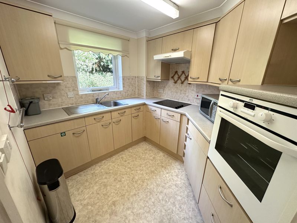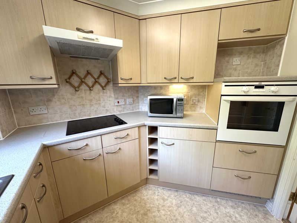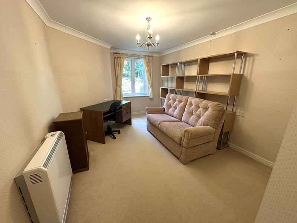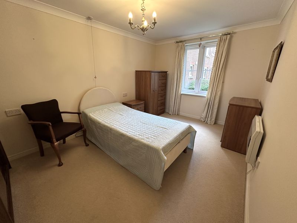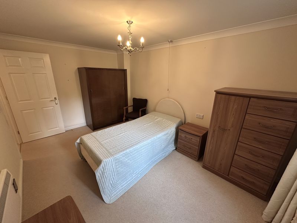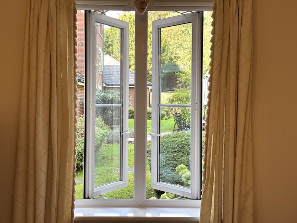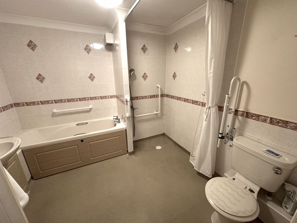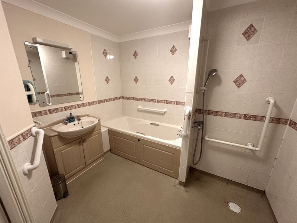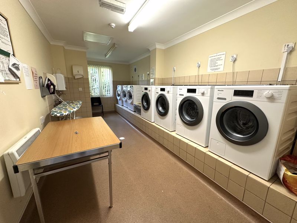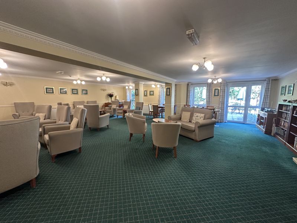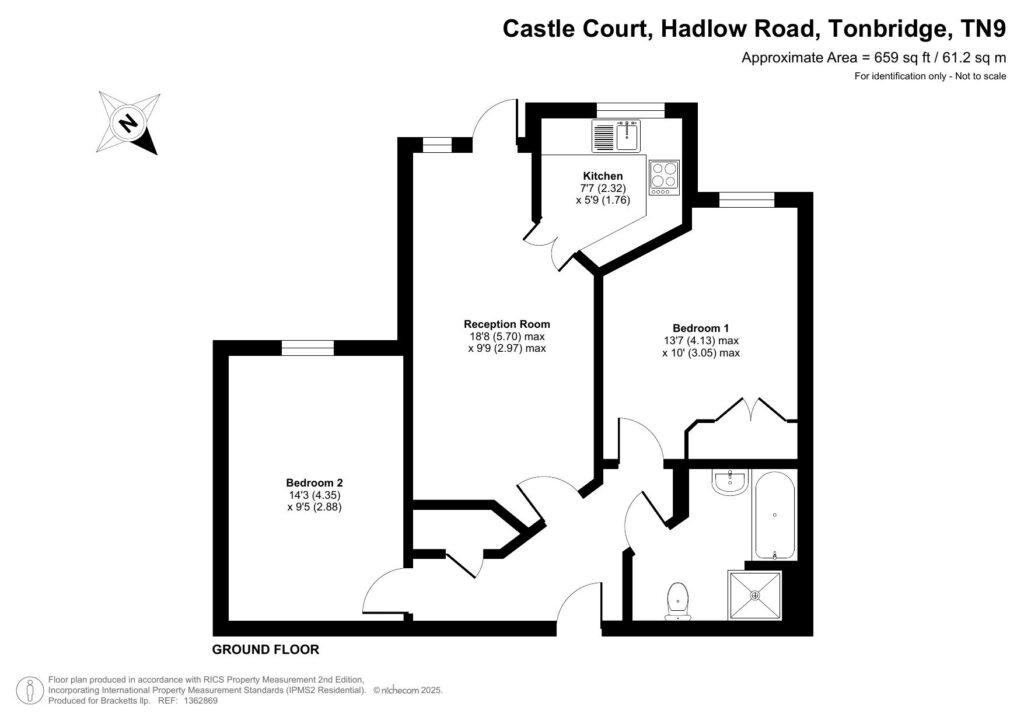LET AGREED
Duncalf Road, Tunbridge Wells
£3,250 pcm
-
Make Enquiry
Make Enquiry
Please complete the form below and a member of staff will be in touch shortly.
- Floorplan
- Add To Shortlist
-
Send To Friend
Send details of Duncalf Road, Tunbridge Wells to a friend by completing the information below.
Detached House
in Tunbridge Wells
, Kent
4 Bedrooms
2 Reception Rooms
3 Bathrooms
Property Features
- BEAUTIFUL MODERN 4 BEDROOM HOUSE
- GENEROUS PROPORTIONS
- FOUR BEDROOMS
- 2 ENSUITE BATH/SHOWER ROOMS & A SEPARATE BATHROOM & CLOAKROOM
- FRENCH DOORS TO A LARGE REAR ENCLOSED GARDEN WITH LAWN AND PATIO
- VERY LARGE OPEN PLAN RECEPTION, DINING AREA AND FULLY FITTED KITCHEN WITH AMPLE STORAGE
- GARAGE & DRIVEWAY PARKING
- EPC B
- CLOSE TO PRIMARY SCHOOL
Description
Property Summary
This is a superb 4 bedroom semi-detached house on the highly desired new Hollifields development in Hawkenbury near to Ofsted 'outstanding' St Peter’s Primary school. It has an attached garage and parking for two cars with a large enclosed rear garden. On the ground floor there is an entrance hall with a cloakroom & hall cupboard leading to a very large open plan kitchen/ dining, family room with French doors to the terrace and garden. The large windows give plenty of natural light. The garden is fully turfed with a large patio area, perfect for entertaining measuring at 185 SQM.
On the first floor there is a living room to the front with French double doors leading to the south facing balcony. Bedroom 2 is a spacious double bedroom with a dressing room and ensuite. Bedroom 4 is spacious single bedroom or home office. There is a family bathroom and cupboard.
On the second floor: Bedroom 1 has an en suite and fitted wardrobes. Bedroom 3 is another double bedroom.
The train station is within walking distance and provides connections to London Bridge and Charing Cross in as little as 42 minutes**. A commuter coach also runs from Forest Way (0.3 miles away) reaching central London in circa 1 hour. 1.2 miles from the historic and picturesque town centre of Royal Tunbridge Wells. Available unfurnished from Mid May.
| Availabilities | availability | — | Yes | Properties | 7 |
| Categories | category | WordPress core | Yes | Posts | 7 |
| Commercial Property Types | commercial_property_type | — | Yes | Properties, Appraisals | 8 |
| Commercial Tenures | commercial_tenure | — | Yes | Properties | 2 |
| Furnished | furnished | — | Yes | Properties, Appraisals | 3 |
| Locations | location | — | Yes | Properties | 0 |
| Management Dates | management_key_date_type | — | Yes | Key Dates | 3 |
| Marketing Flags | marketing_flag | — | Yes | Properties | 2 |
| Media Tags | media_tag | TaxoPress | Yes | Media | 0 |
| Outside Spaces | outside_space | — | Yes | Properties, Appraisals | 2 |
| Parking | parking | — | Yes | Properties, Appraisals | 7 |
| Price Qualifiers | price_qualifier | — | Yes | Properties | 4 |
| Property Features | property_feature | — | Yes | Properties | 0 |
| Property Types | property_type | — | Yes | Properties, Appraisals | 25 |
| Sale By | sale_by | — | Yes | Properties | 3 |
| Tags | post_tag | WordPress core | Yes | Posts | 1 |
| Tenures | tenure |
This is a superb 4 bedroom semi-detached house on the highly desired new Hollifields development in Hawkenbury near to Ofsted ‘outstanding’ St Peter’s Primary school. It has an attached garage and parking for two cars with a large enclosed rear garden. On the ground floor there is an entrance hall with a cloakroom & hall cupboard leading to a very large open plan kitchen/ dining, family room with French doors to the terrace and garden. The large windows give plenty of natural light. The garden is fully turfed with a large patio area, perfect for entertaining measuring at 185 SQM. On the first floor there is a living room to the front with French double doors leading to the south facing balcony. Bedroom 2 is a spacious double bedroom with a dressing room and ensuite. Bedroom 4 is spacious single bedroom or home office. There is a family bathroom and cupboard. On the second floor: Bedroom 1 has an en suite and fitted wardrobes. Bedroom 3 is another double bedroom. The train station is within walking distance and provides connections to London Bridge and Charing Cross in as little as 42 minutes**. A commuter coach also runs from Forest Way (0.3 miles away) reaching central London in circa 1 hour. 1.2 miles from the historic and picturesque town centre of Royal Tunbridge Wells. Available unfurnished from Mid May.
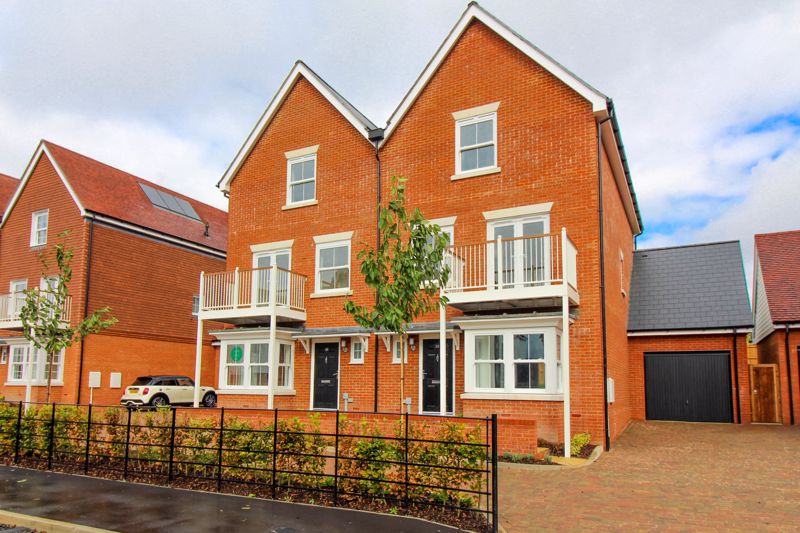
LET AGREED
Download brochure
£3,250 pcm
-
Make Enquiry
Make Enquiry
Please complete the form below and a member of staff will be in touch shortly.
- Floorplan
- Add To Shortlist
-
Send To Friend
Send details of Duncalf Road, Tunbridge Wells to a friend by completing the information below.
Call agent:
What can you afford to rent?
Make an enquiry
Fill in the form and a team member will get in touch soon. Alternatively, contact us at the office below:
Tunbridge Wells
27/29 High Street, Tunbridge Wells, Kent, TN1 1UU
