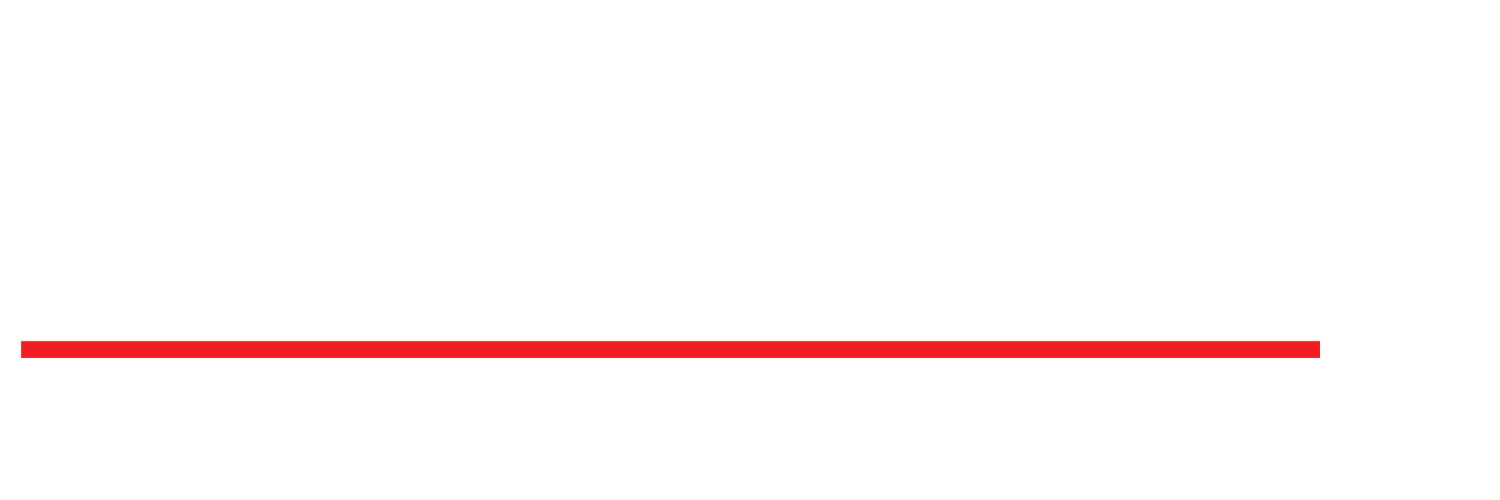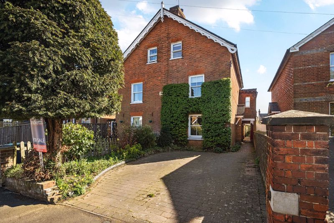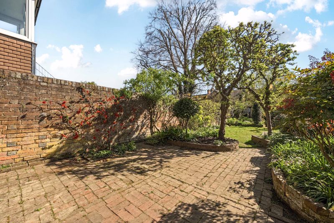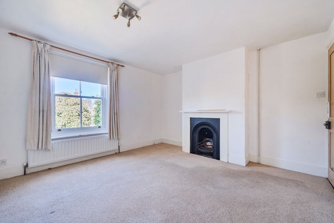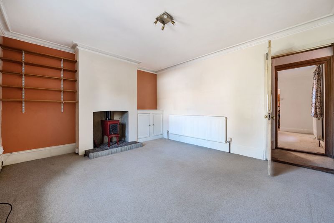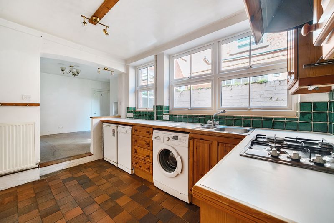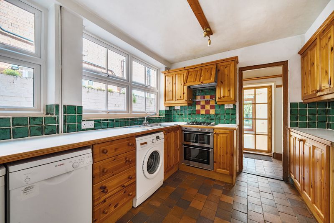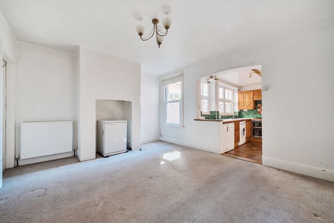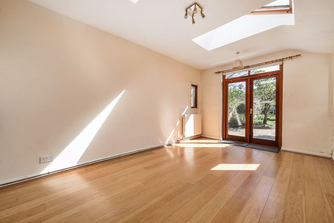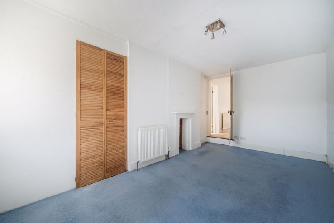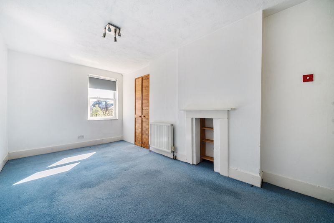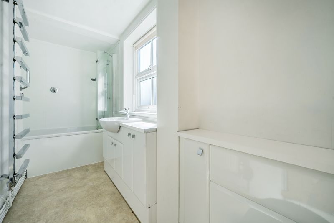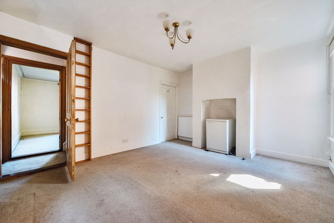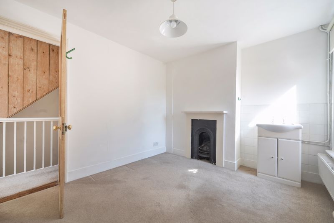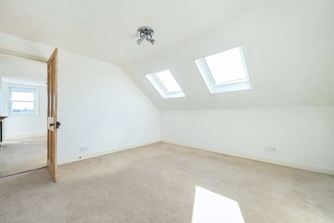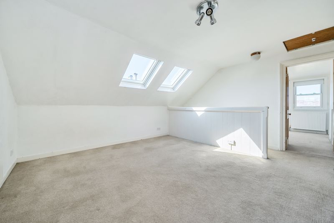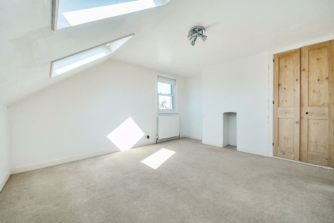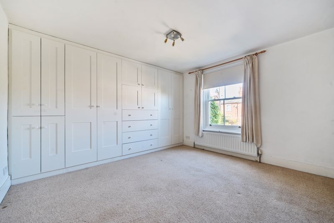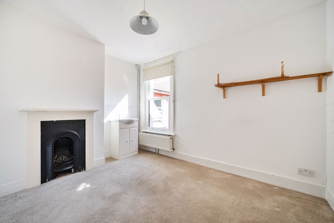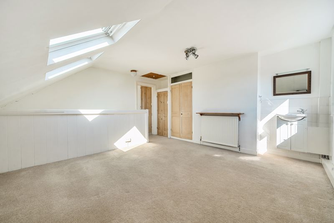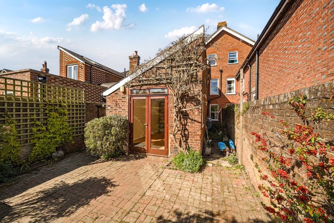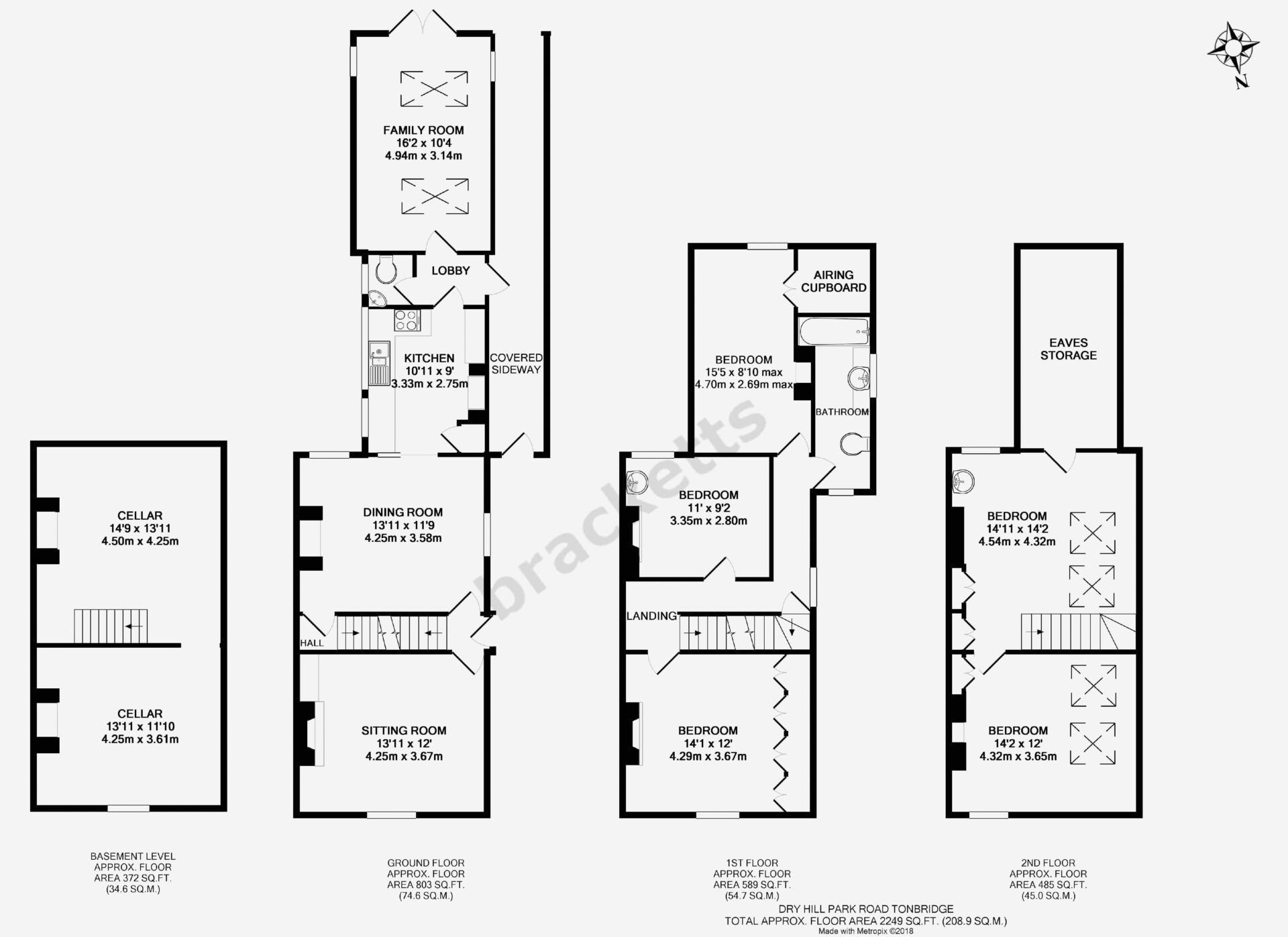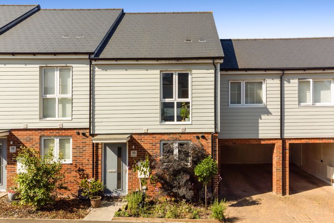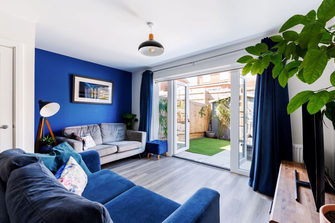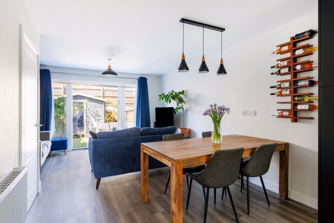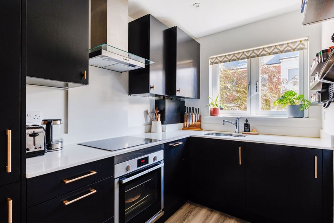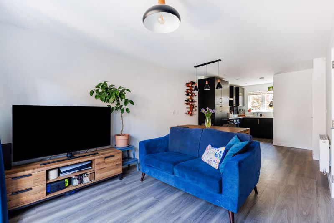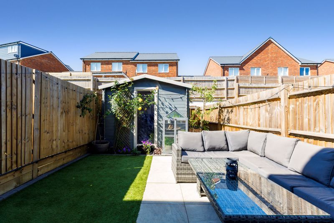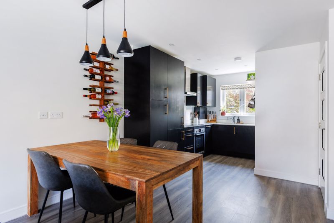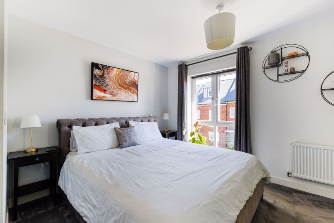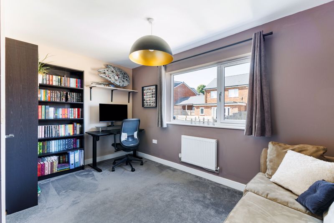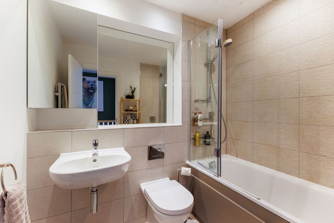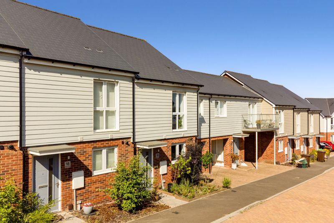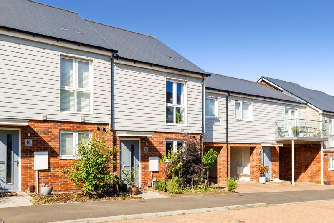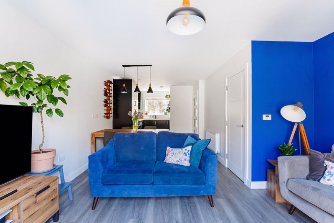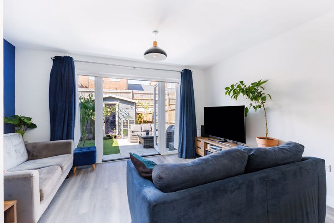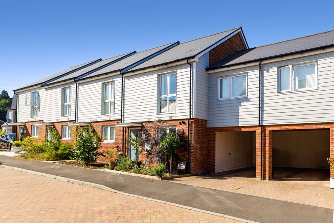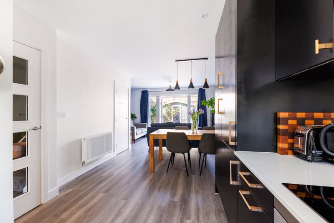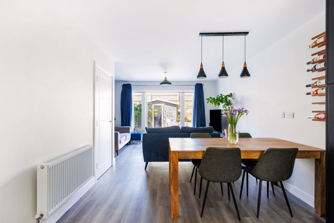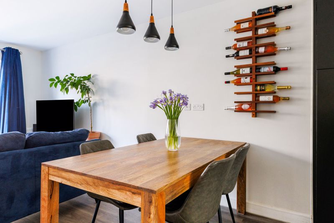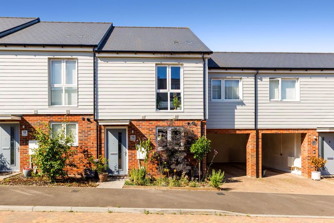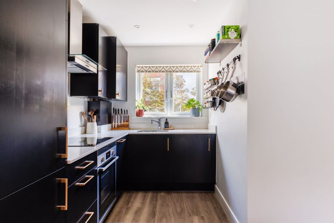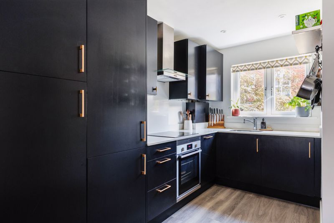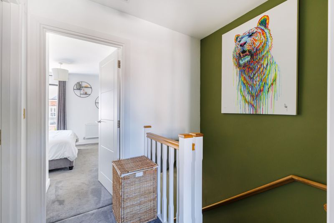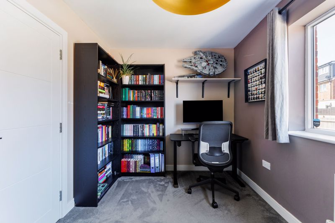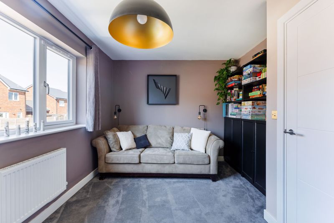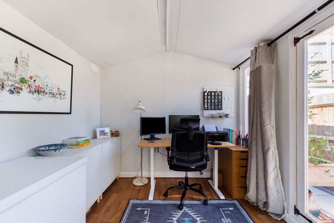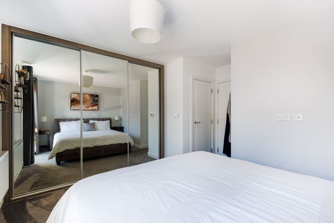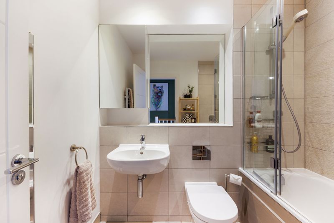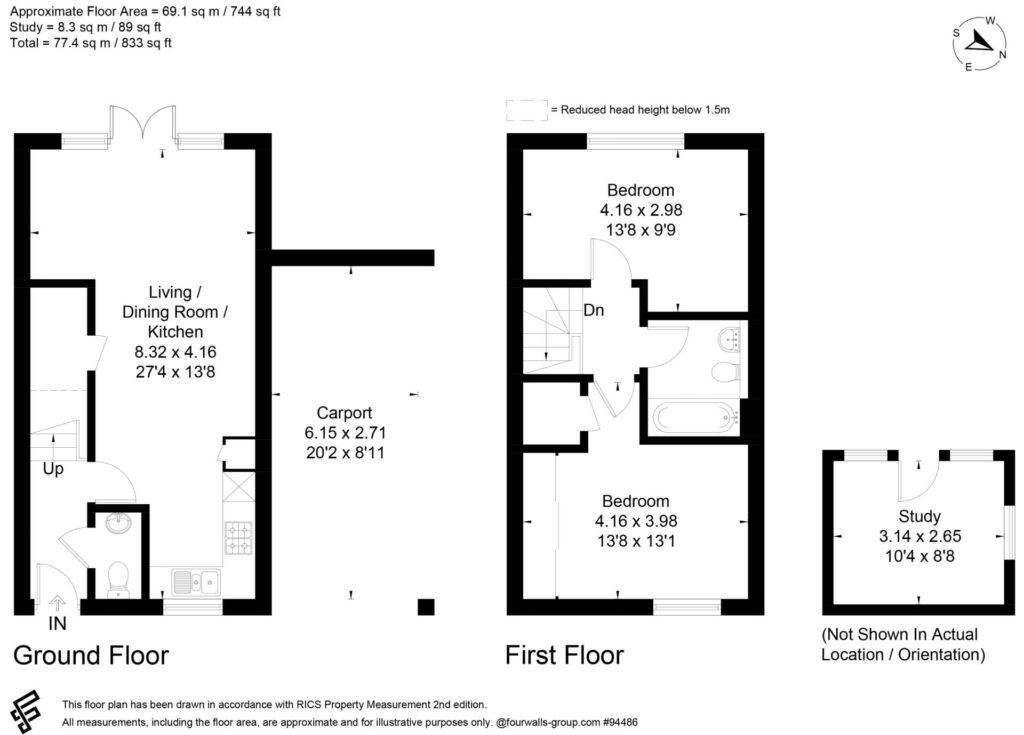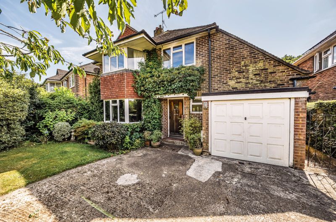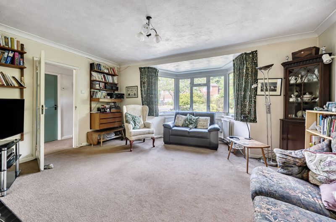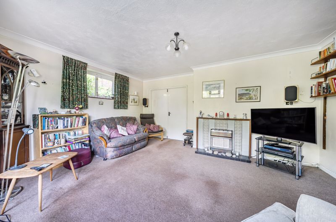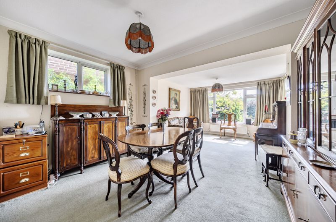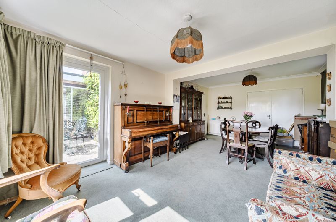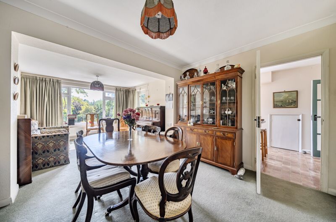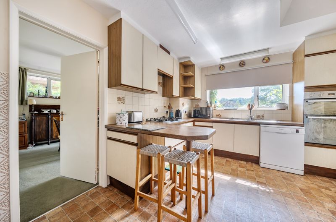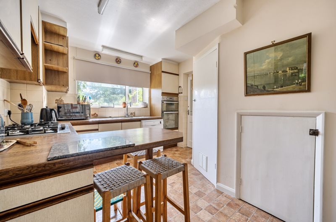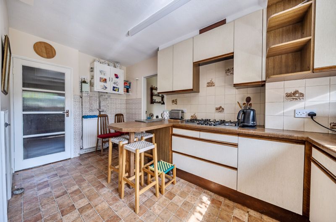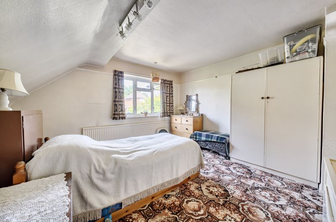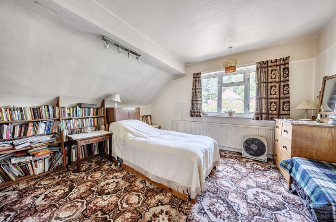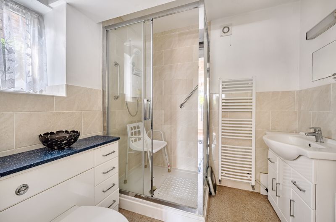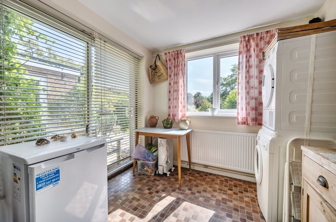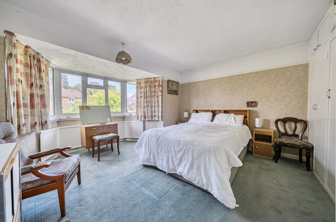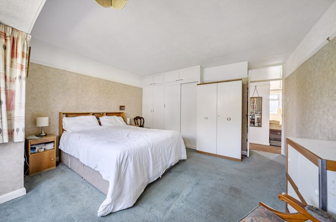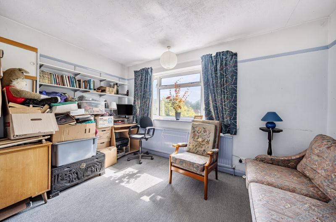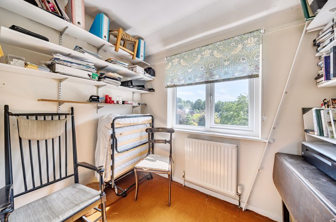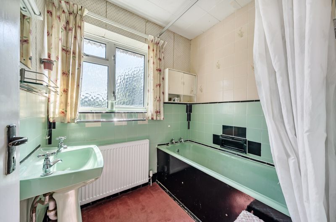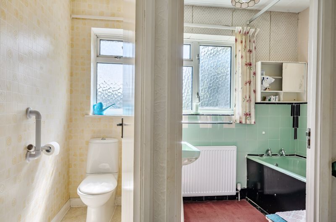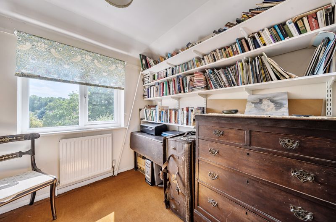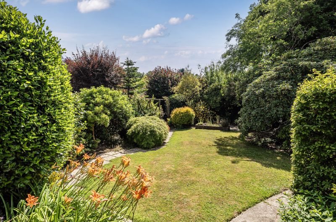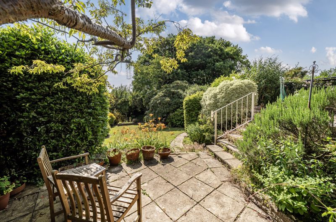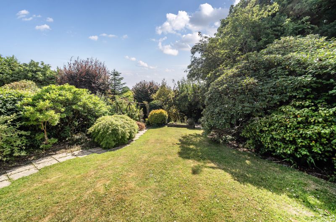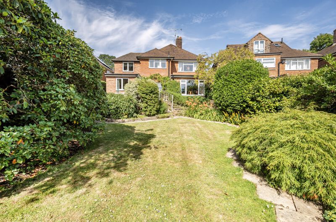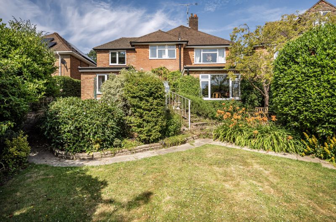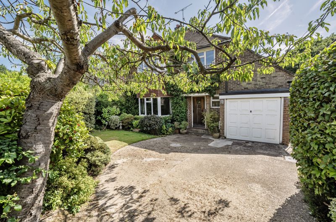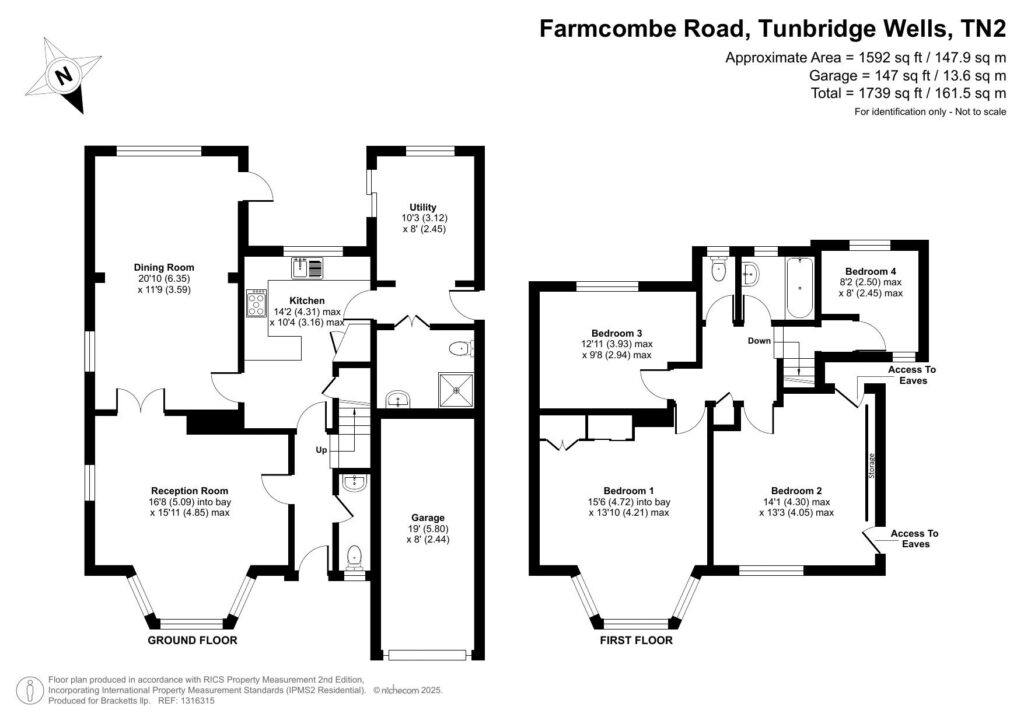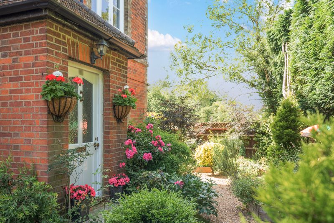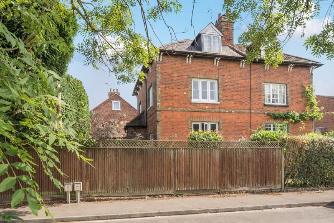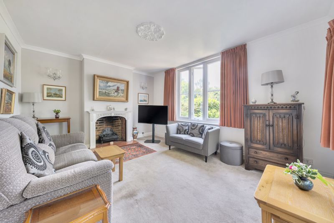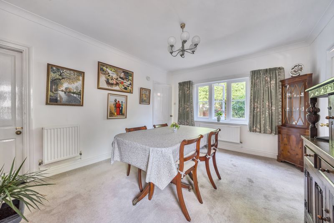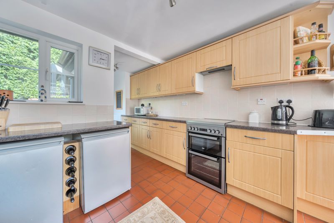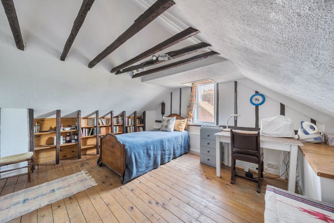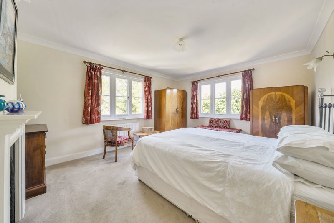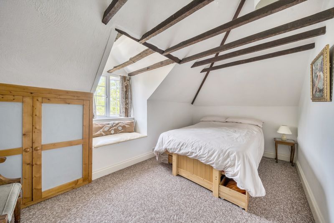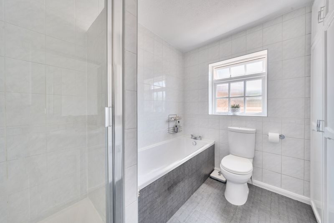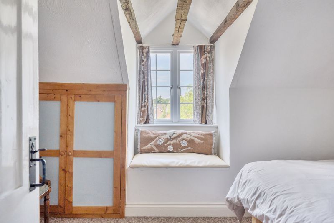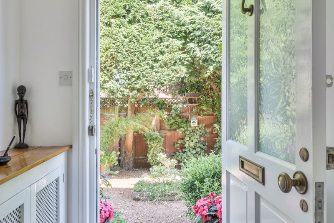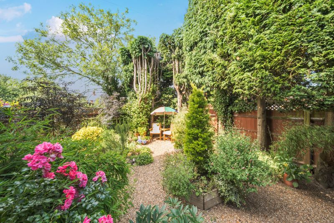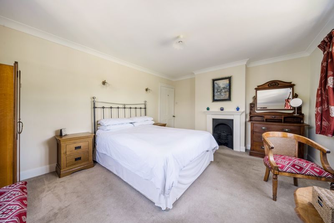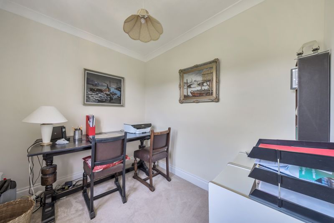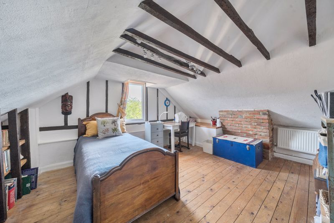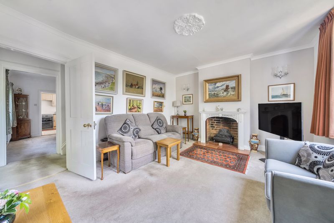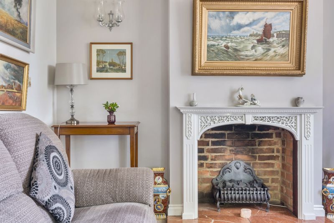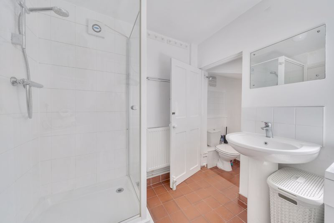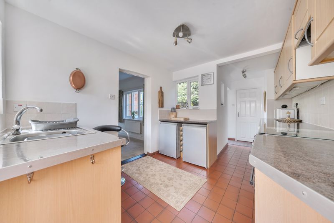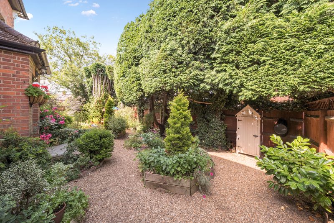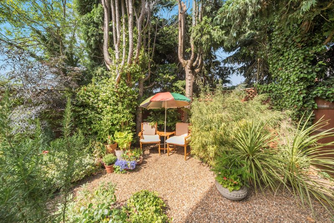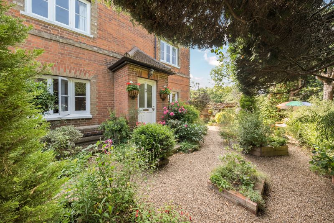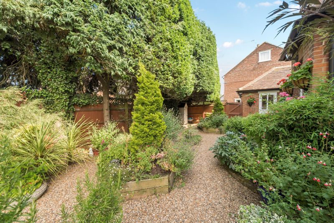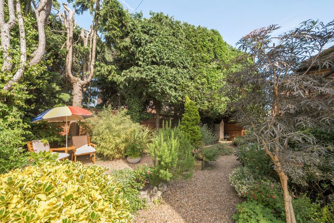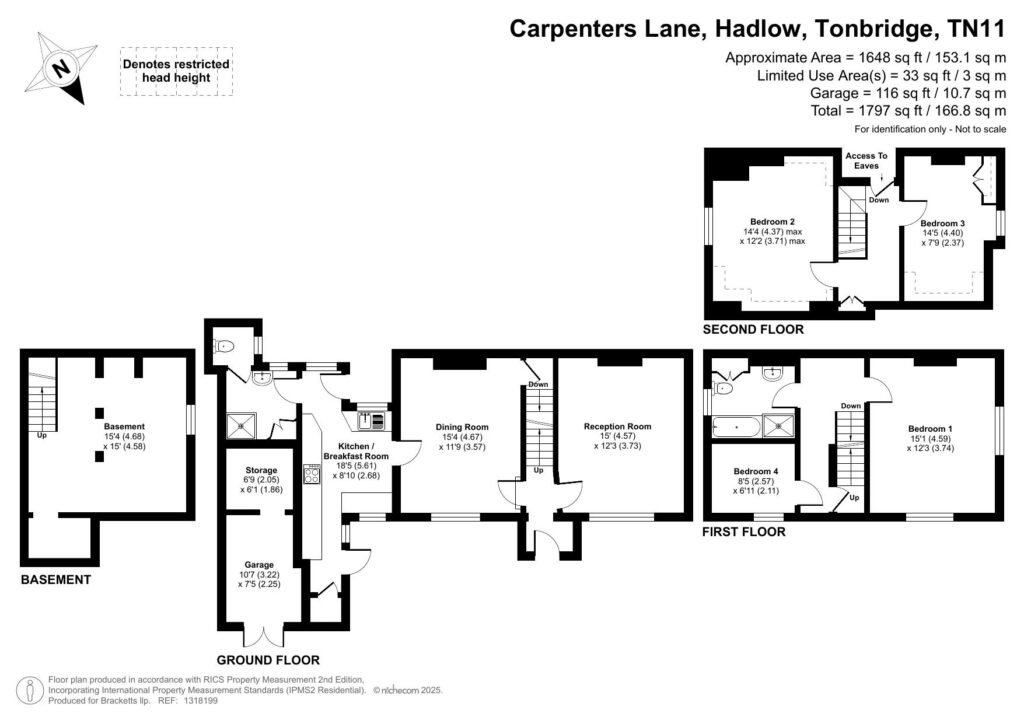FOR SALE
Dry Hill Park Road, Tonbridge, TN10 3BL
-
Make Enquiry
Make Enquiry
Please complete the form below and a member of staff will be in touch shortly.
- Floorplan
- View Brochure
- Add To Shortlist
-
Send To Friend
Send details of Dry Hill Park Road, Tonbridge, TN10 3BL to a friend by completing the information below.
Property Features
- Five Bedrooms
- Period Semi Detached Family Home
- Three Reception Rooms
- Kitchen
- Cellar
- Walled Rear Garden
- Off Street Parking
- Sought After Location
- Close to Coveted Schools & Local Amenities
- Viewing Highly Recommended
Description
Property Summary
Offered for sale is this rare opportunity to purchase a period extended semi-detached family home in what is regarded as one of the most sought after roads in Tonbridge. Close to local amenities, high street and coveted schools we recommend viewing at your earliest convenience.
The property is arranged over three floors plus a cellar. To the ground floor the accommodation comprises, entrance hall, sitting room, dining room, kitchen, rear lobby which gives access to a cloakroom !C and the family room which opens out onto the garden.
To the first floor there are three bedrooms and a bathroom , the second floor provides flexible layout with two bedrooms or a games room / study. Externally the property has block paved parking to the front for two cars and to the rear there is a delightful walled garden which has been maintained with a block paved seating area and a variety of mature trees, shrubs and plants. There is an area of lawn and a vegetable garden. Viewings are strongly recommended. Offered with no onward chain.
Full Details
VIEWING
By appointment with Bracketts on 01732 350503
SITUATION
Tonbridge is a thriving market town that has developed over the centuries. It boasts a fine example of a 'Motte and Bailey' Norman castle built in the 13th century, set on the banks of the river Medway with the castle grounds abutting Tonbridge Park offering covered/open air swimming pool, tennis courts, children's play areas, miniature railway, putting etc. Tonbridge which is with in walking distance offers an excellent range of retail and leisure activities with many High Street stores and a full complement of banks and building societies, together with a selection of coffee shops, restaurants and local inns. The mainline station provides fast commuter links into London (Cannon Street/London Bridge/Charing Cross in approximately 40 minutes) with road links to the M20 & M25 motorways via the nearby A26 and A21. Tonbridge offers first-rate primary and secondary schools (including Grammars and Public Schools) many of which consistently do well in the league tables. There are many places of historical interest in the surrounding areas including Penshurst Place and Gardens, Hever Castle, Knole House and Chartwell (once home to Winston Churchill).
TO BE SOLD
Bracketts are delighted to offer for sale this five bedroom semi detached property situated in a sought after location in the popular Dry Hill Park Road area. The property is arranged over three floors plus a cellar. On the ground floor the accommodation comprises sitting room, dining room, kitchen, rear lobby which gives access to a WC and the family room which opens out onto the garden. To the first floor there are three bedrooms and a bathroom and to the second floor there are two further bedrooms. Outside the property has block paved parking to the front for two cars and to the rear there is a delightful walled garden which has been beautifully maintained with a block paved seating area and a variety of mature trees, shrubs and plants. There is an area of lawn and a vegetable garden. Viewings are strongly recommended.
GROUND FLOOR
The main entrance to the side of the house gives access to small lobby which has stairs to first floor and doors to sitting room and dining room.
SITTING ROOM 13' 11'' x 12' 0'' (4.24m x 3.65m)
Double glazed sash window to rear aspect, door to cellar, recessed area within chimney breast and square arch leading through to Kitchen.
DINING ROOM 13' 11'' x 11' 9'' (4.24m x 3.58m)
Double glazed window to rear aspect and side,door to cellar, recessed area within chimney breast, square arch leading through to:
CELLAR
Approached via the dining room with a staircase and is separated into two chambers both with light and power.
KITCHEN 10' 11'' x 9' 0'' (3.32m x 2.74m)
Two double glazed windows to side aspect, range of wall and base units incorporating cupboards and drawers, worktops, one and half sink unit drainer, space and plumbing for washing machine, dishwasher and fridge, gas hob with double electric oven below and tiled splashbacks with extractor fan over, radiator, quarry tiled flooring, further cupboard built within the chimney breast with shelving over. Doorway through to:
REAR LOBBY
Radiator, doors through to WC and family room and covered sideway.
FAMILY ROOM 16' 2'' x 10' 4'' (4.92m x 3.15m)
Wood effect flooring, two double glazed patio doors giving access to rear garden, two skylight Velux windows and two radiators.
WC
Low level WC and wash hand basin, double glazed window to side and radiator.
SIDE PORCH
Gate giving access to covered sideway and rear garden and to the front of the property.
FIRST FLOOR LANDING
Door giving access to staircase to second floor, double glazed sash window to side aspect, doors to three bedrooms and bathroom and radiator.
BEDROOM ONE 14' 1'' x 12' 0'' (4.29m x 3.65m)
Double glazed sash window to front aspect and radiator, extensive built-in wardrobes and cupboards and drawers to one elevation, feature fireplace.
BEDROOM TWO 15' 5'' x 8' 10'' (4.70m x 2.69m)
Double glazed window to rear, radiator and walk in airing cupboard with louvre doors housing gas boiler.
BEDROOM THREE 11' 0'' x 9' 2'' (3.35m x 2.79m)
Double glazed sash window to rear, fireplace, radiator.
BATHROOM
Double glazed window to front and side, low level WC with enclosed cistern, wash hand basin set within a vanity unit with cupboards below and work surface to either side, panel enclosed bath with shower over and shower screen, towel radiator, further radiator.
SECOND FLOOR LANDING
Which enters straight into four. Door to bedroom five and access to loft space with ladder.
BEDROOM FOUR 14' 11'' x 14' 2'' (4.54m x 4.31m)
Double glazed sash window to rear, two Velux windows to side, radiator and built in cupboards, door through to:
BEDROOM FIVE 14' 2'' x 12' 0'' (4.31m x 3.65m)
Two Velux windows to side, double glazed sash window to front, radiator.
OUTSIDE
To the rear there is a delightful garden which is predominantly landscaped with a large brick seating area, a variety of attractive flower and shrub borders. The garden is walled and has an area of lawn and a further vegetable garden and garden shed. There is access via the side porch through to the front of the property where there is a block paved driveway providing parking for two cars and attractive flower and shrub borders.
Use our free stamp duty calculator to see how much stamp duty you would need to pay on this property.
| Availabilities | availability | — | Yes | Properties | 7 |
| Categories | category | WordPress core | Yes | Posts | 7 |
| Commercial Property Types | commercial_property_type | — | Yes | Properties, Appraisals | 8 |
| Commercial Tenures | commercial_tenure | — | Yes | Properties | 2 |
| Furnished | furnished | — | Yes | Properties, Appraisals | 3 |
| Locations | location | — | Yes | Properties | 0 |
| Management Dates | management_key_date_type | — | Yes | Key Dates | 3 |
| Marketing Flags | marketing_flag | — | Yes | Properties | 2 |
| Media Tags | media_tag | TaxoPress | Yes | Media | 0 |
| Outside Spaces | outside_space | — | Yes | Properties, Appraisals | 2 |
| Parking | parking | — | Yes | Properties, Appraisals | 7 |
| Price Qualifiers | price_qualifier | — | Yes | Properties | 4 |
| Property Features | property_feature | — | Yes | Properties | 0 |
| Property Types | property_type | — | Yes | Properties, Appraisals | 25 |
| Sale By | sale_by | — | Yes | Properties | 3 |
| Tags | post_tag | WordPress core | Yes | Posts | 1 |
| Tenures | tenure |
Offered for sale is this rare opportunity to purchase a period extended semi-detached family home in what is regarded as one of the most sought after roads in Tonbridge. Close to local amenities, high street and coveted schools we recommend viewing at your earliest convenience.
The property is arranged over three floors plus a cellar. To the ground floor the accommodation comprises, entrance hall, sitting room, dining room, kitchen, rear lobby which gives access to a cloakroom !C and the family room which opens out onto the garden.
To the first floor there are three bedrooms and a bathroom , the second floor provides flexible layout with two bedrooms or a games room / study. Externally the property has block paved parking to the front for two cars and to the rear there is a delightful walled garden which has been maintained with a block paved seating area and a variety of mature trees, shrubs and plants. There is an area of lawn and a vegetable garden. Viewings are strongly recommended. Offered with no onward chain.
-
Make Enquiry
Make Enquiry
Please complete the form below and a member of staff will be in touch shortly.
- Floorplan
- View Brochure
- Add To Shortlist
-
Send To Friend
Send details of Dry Hill Park Road, Tonbridge, TN10 3BL to a friend by completing the information below.
Call agent:
How much will it cost you to move?
Make an enquiry
Fill in the form and a team member will get in touch soon. Alternatively, contact us at the office below:
