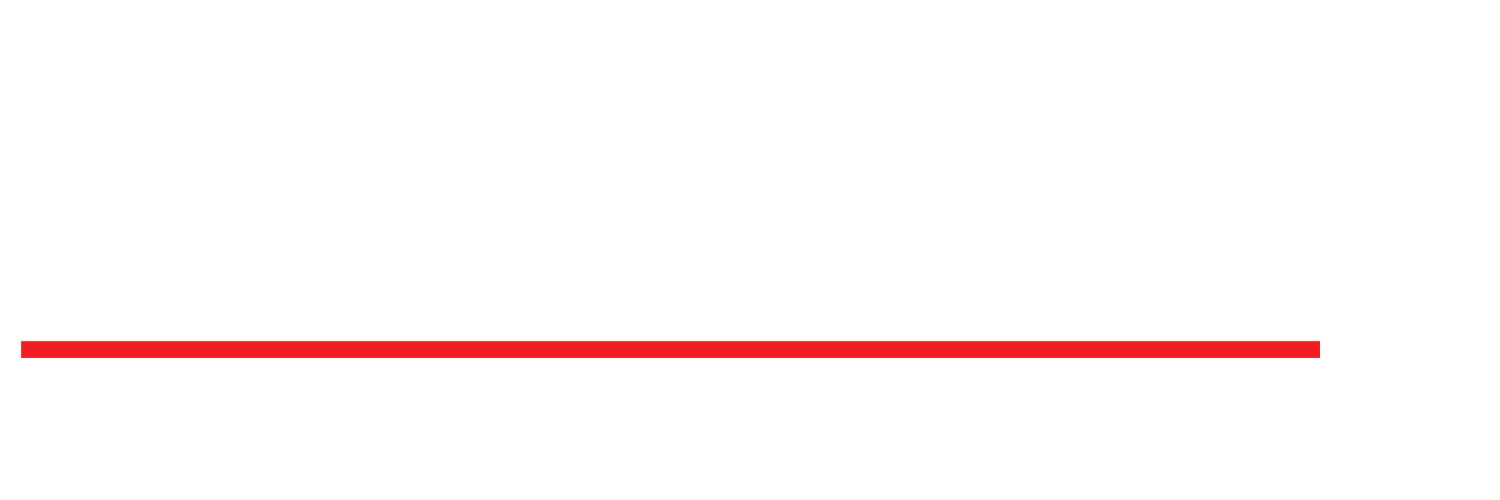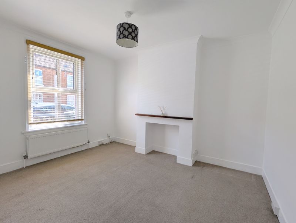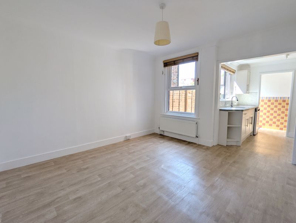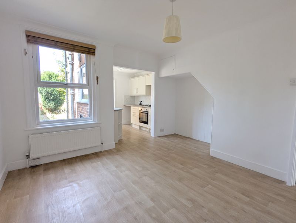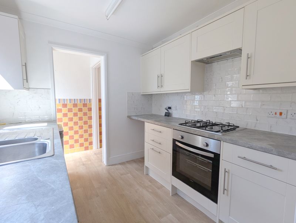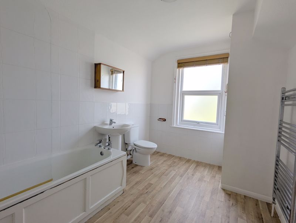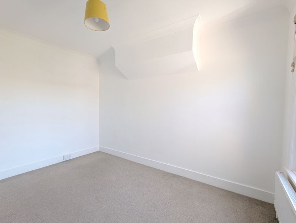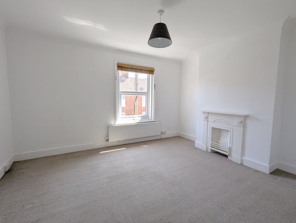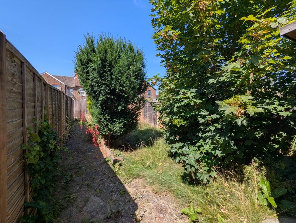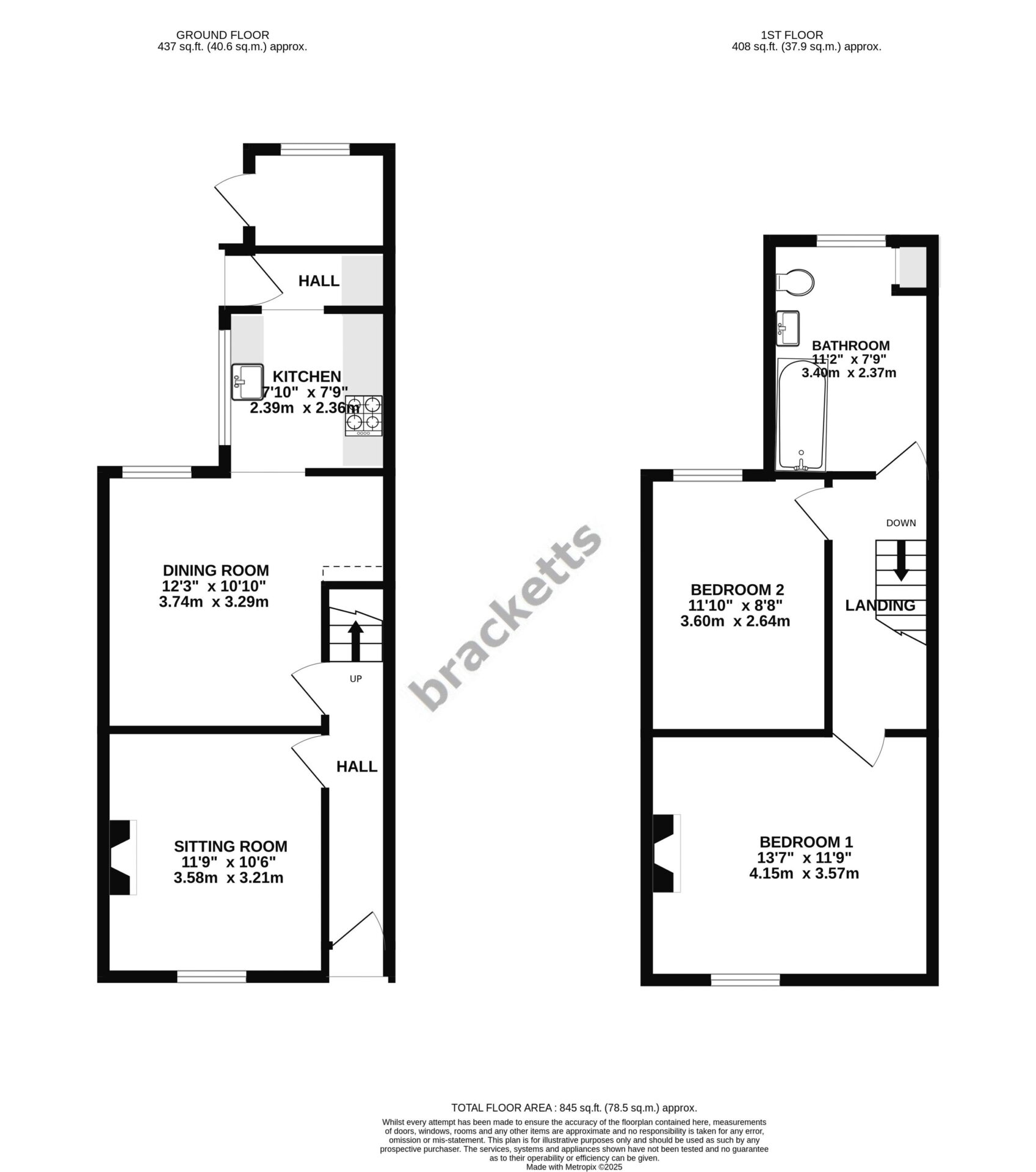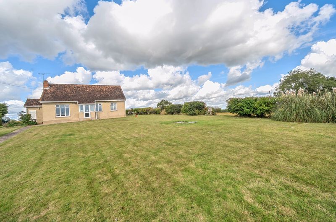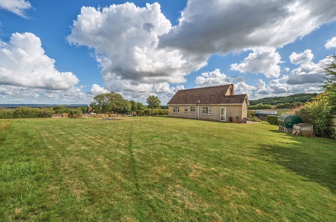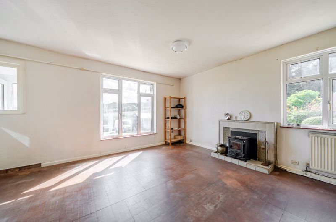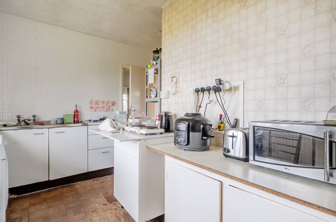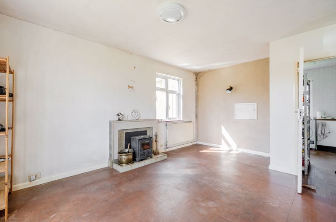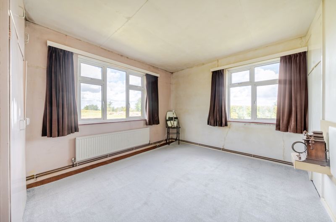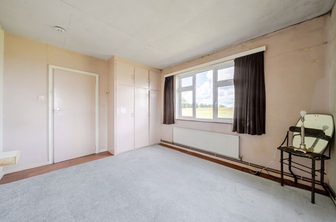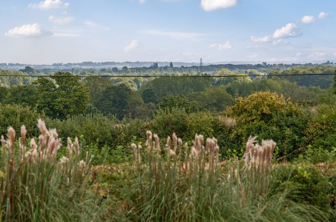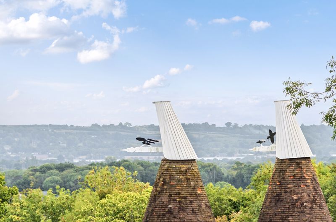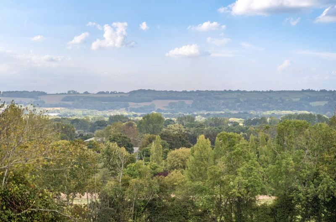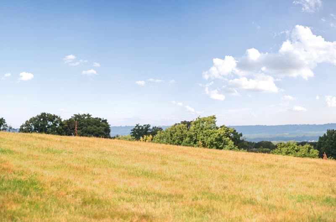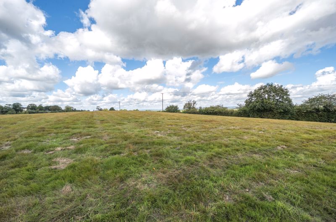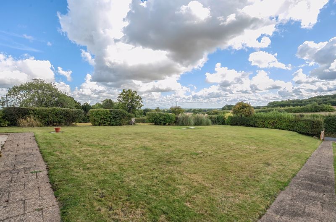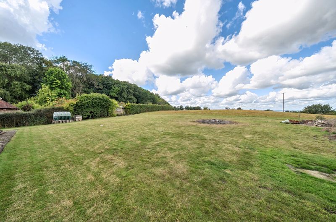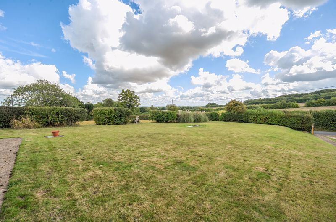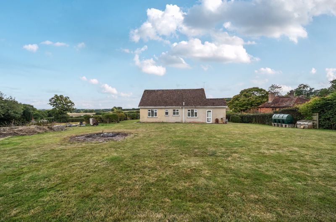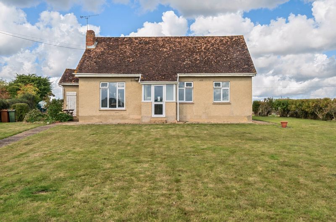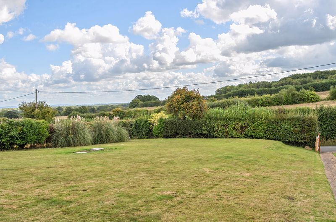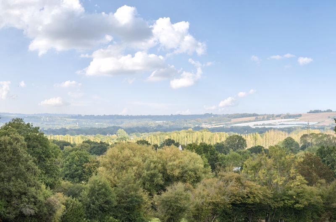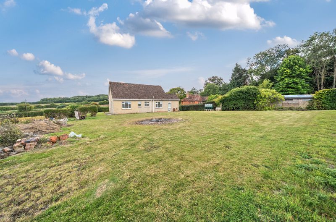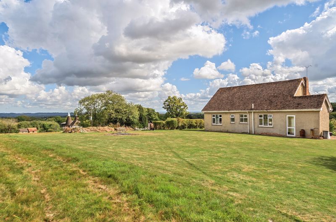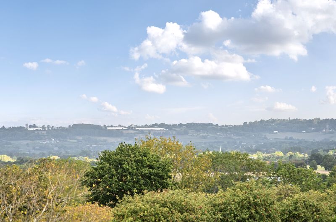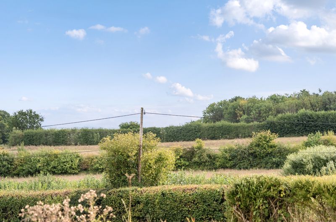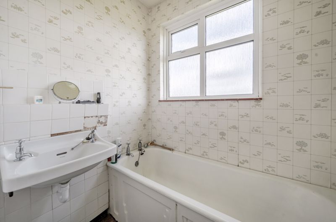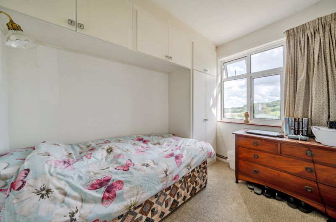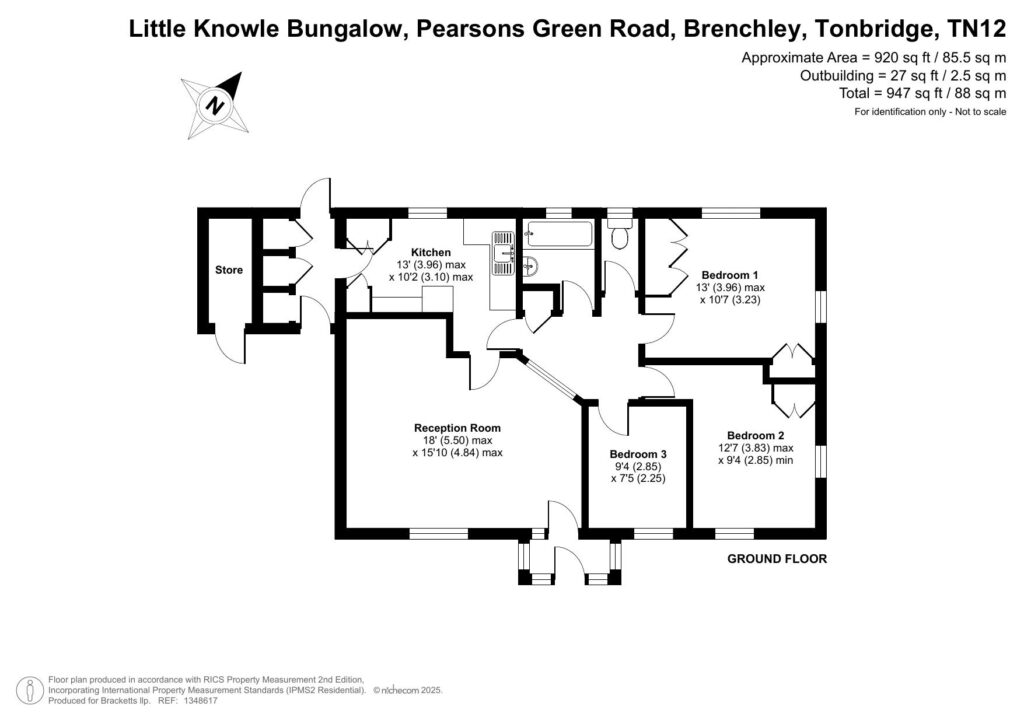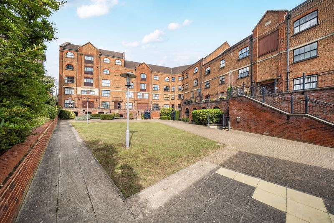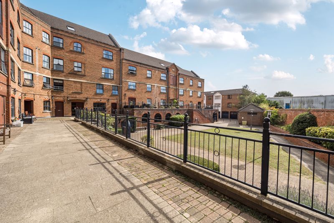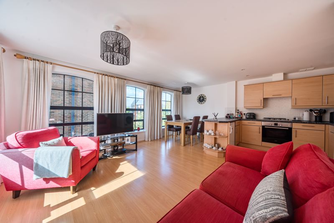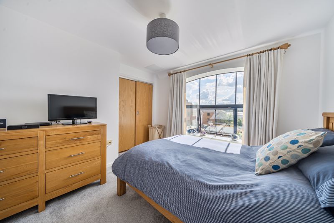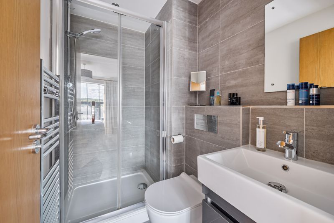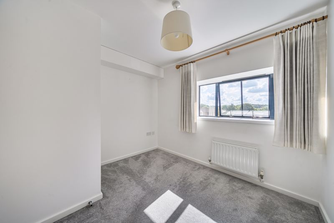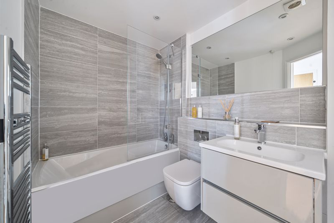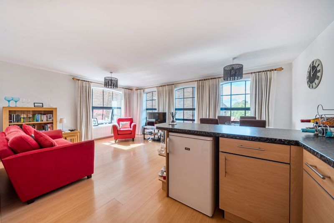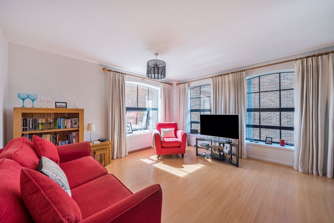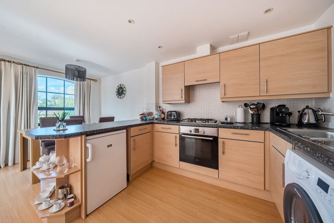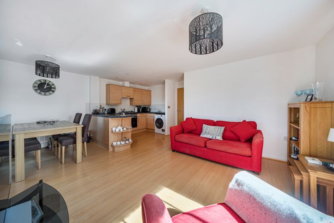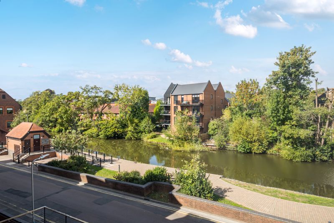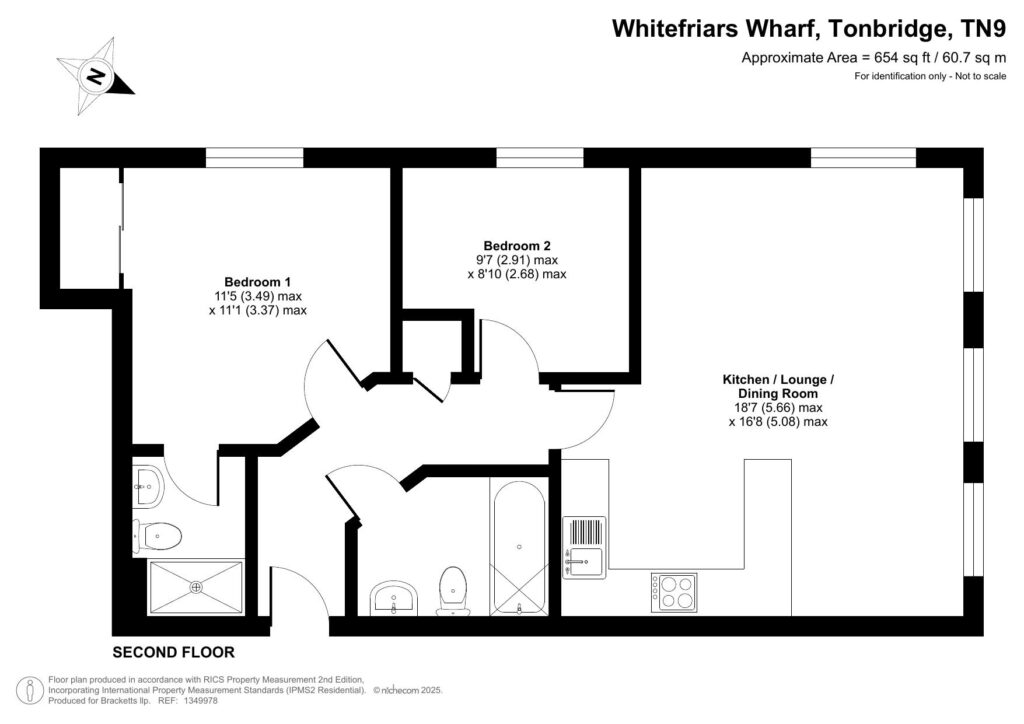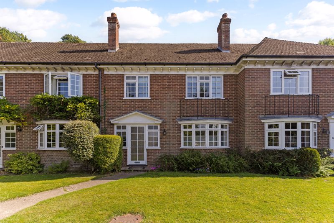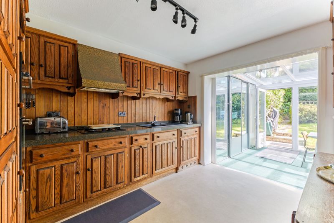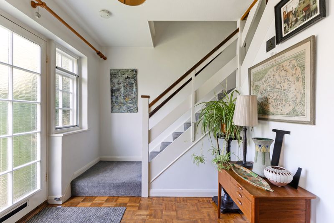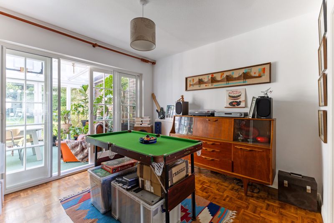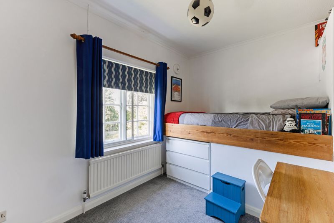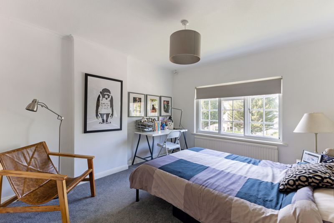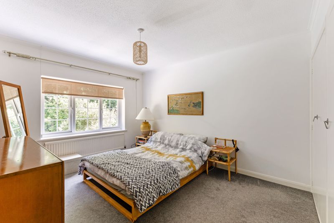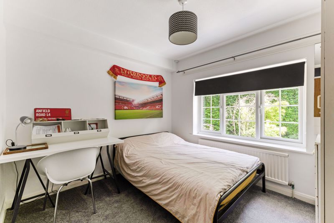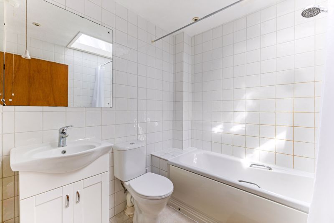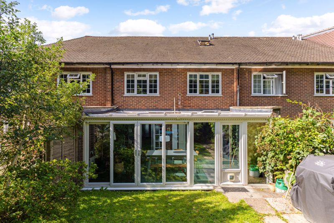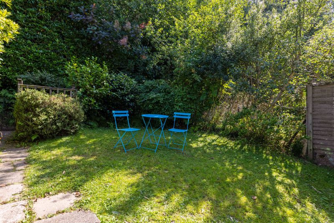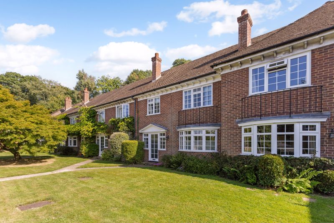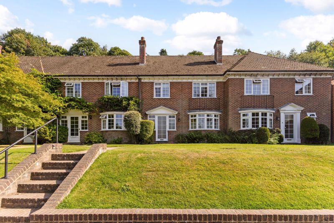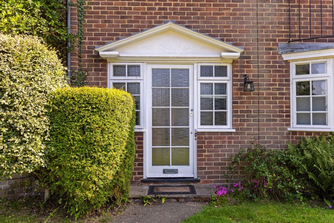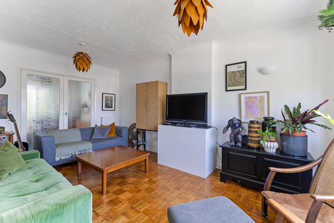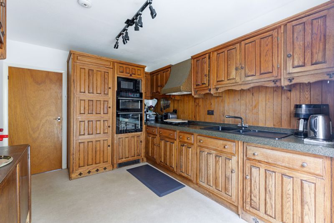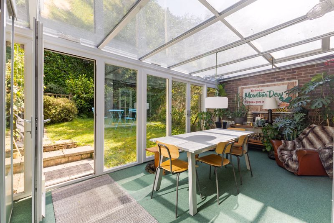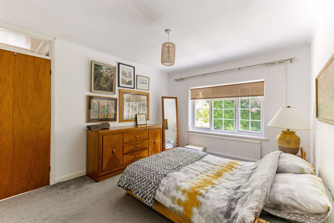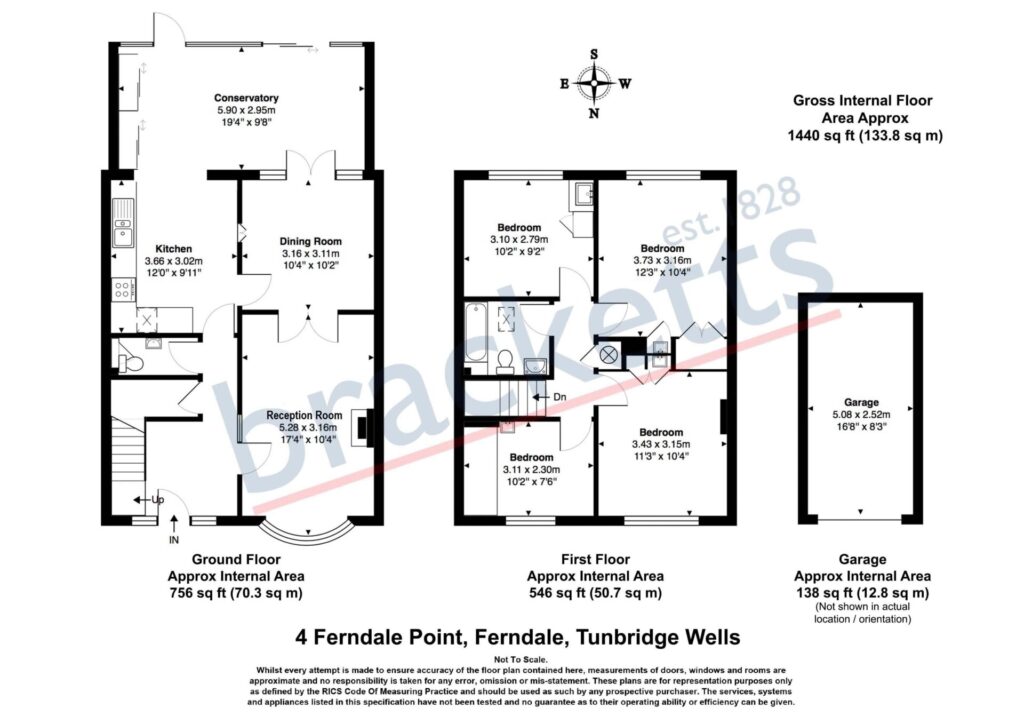FOR SALE
Dernier Road, Tonbridge, TN10 3EN
£350,000
Guide Price
-
Make Enquiry
Make Enquiry
Please complete the form below and a member of staff will be in touch shortly.
- Floorplan
- Add To Shortlist
-
Send To Friend
Send details of Dernier Road, Tonbridge, TN10 3EN to a friend by completing the information below.
Terraced House
in Tonbridge
, Kent
2 Bedrooms
2 Reception Rooms
1 Bathrooms
Freehold
Property Features
- Two Bedrooms
- Victorian Terrace
- Sitting Room
- Dining Room
- Kitchen
- Rear Garden With Access to Rear
- Viewing Highly Recommended
- Close to Local Amenities
- No Onward Chain
Description
Property Summary
GUIDE PRICE £350,000 - £375,000
Offered for sale is this two-bedroom family home that has been upgraded with modern amenities. Forming part of a quiet residential road in a centrally located position close to coveted schools, local amenities and main line station The property comprises, entrance hall, sitting room, dining room, fitted kitchen and rear lobby with door to garden and space for washing machine. To the first floor there is a large family bathroom and two bedrooms. Subject to some reconfiguration and a smaller bathroom the property could be made into a 3 bedroom property. Externally the property offers a rear garden with access to the rear. Offered with no onward chain we recommend viewing at your earliest convenience.
Offered for sale is this two-bedroom family home that has been upgraded with modern amenities. Forming part of a quiet residential road in a centrally located position close to coveted schools, local amenities and main line station The property comprises, entrance hall, sitting room, dining room, fitted kitchen and rear lobby with door to garden and space for washing machine. To the first floor there is a large family bathroom and two bedrooms. Subject to some reconfiguration and a smaller bathroom the property could be made into a 3 bedroom property. Externally the property offers a rear garden with access to the rear. Offered with no onward chain we recommend viewing at your earliest convenience.
Stamp duty
Use our free stamp duty calculator to see how much stamp duty you would need to pay on this property.
| Availabilities | availability | — | Yes | Properties | 7 |
| Categories | category | WordPress core | Yes | Posts | 7 |
| Commercial Property Types | commercial_property_type | — | Yes | Properties, Appraisals | 8 |
| Commercial Tenures | commercial_tenure | — | Yes | Properties | 2 |
| Furnished | furnished | — | Yes | Properties, Appraisals | 3 |
| Locations | location | — | Yes | Properties | 0 |
| Management Dates | management_key_date_type | — | Yes | Key Dates | 3 |
| Marketing Flags | marketing_flag | — | Yes | Properties | 2 |
| Media Tags | media_tag | TaxoPress | Yes | Media | 0 |
| Outside Spaces | outside_space | — | Yes | Properties, Appraisals | 2 |
| Parking | parking | — | Yes | Properties, Appraisals | 7 |
| Price Qualifiers | price_qualifier | — | Yes | Properties | 4 |
| Property Features | property_feature | — | Yes | Properties | 0 |
| Property Types | property_type | — | Yes | Properties, Appraisals | 25 |
| Sale By | sale_by | — | Yes | Properties | 3 |
| Tags | post_tag | WordPress core | Yes | Posts | 1 |
| Tenures | tenure |
GUIDE PRICE £350,000 – £375,000
Offered for sale is this two-bedroom family home that has been upgraded with modern amenities. Forming part of a quiet residential road in a centrally located position close to coveted schools, local amenities and main line station The property comprises, entrance hall, sitting room, dining room, fitted kitchen and rear lobby with door to garden and space for washing machine. To the first floor there is a large family bathroom and two bedrooms. Subject to some reconfiguration and a smaller bathroom the property could be made into a 3 bedroom property. Externally the property offers a rear garden with access to the rear. Offered with no onward chain we recommend viewing at your earliest convenience.
Offered for sale is this two-bedroom family home that has been upgraded with modern amenities. Forming part of a quiet residential road in a centrally located position close to coveted schools, local amenities and main line station The property comprises, entrance hall, sitting room, dining room, fitted kitchen and rear lobby with door to garden and space for washing machine. To the first floor there is a large family bathroom and two bedrooms. Subject to some reconfiguration and a smaller bathroom the property could be made into a 3 bedroom property. Externally the property offers a rear garden with access to the rear. Offered with no onward chain we recommend viewing at your earliest convenience.
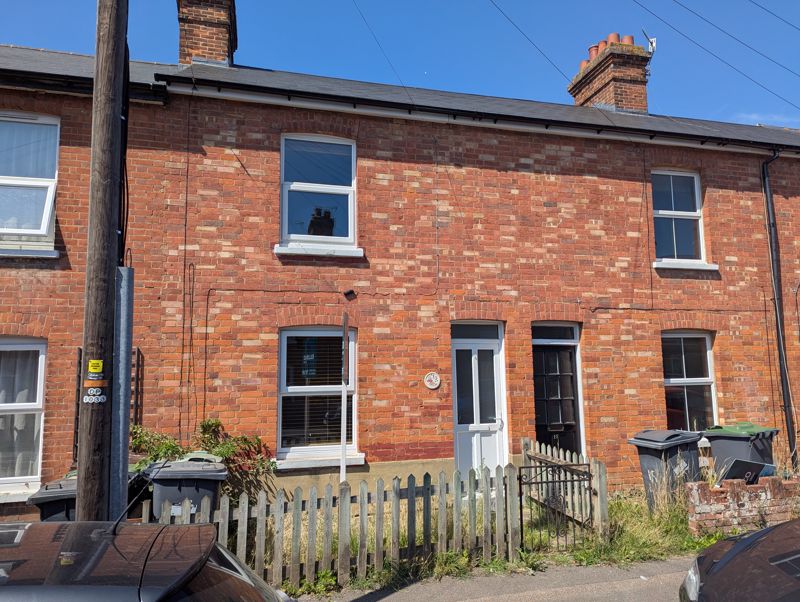
FOR SALE
Download brochure
£350,000
Guide Price
-
Make Enquiry
Make Enquiry
Please complete the form below and a member of staff will be in touch shortly.
- Floorplan
- Add To Shortlist
-
Send To Friend
Send details of Dernier Road, Tonbridge, TN10 3EN to a friend by completing the information below.
Call agent:
How much will it cost you to move?
Make an enquiry
Fill in the form and a team member will get in touch soon. Alternatively, contact us at the office below:
Tonbridge
132 High Street, Tonbridge, Kent, TN9 1BB
