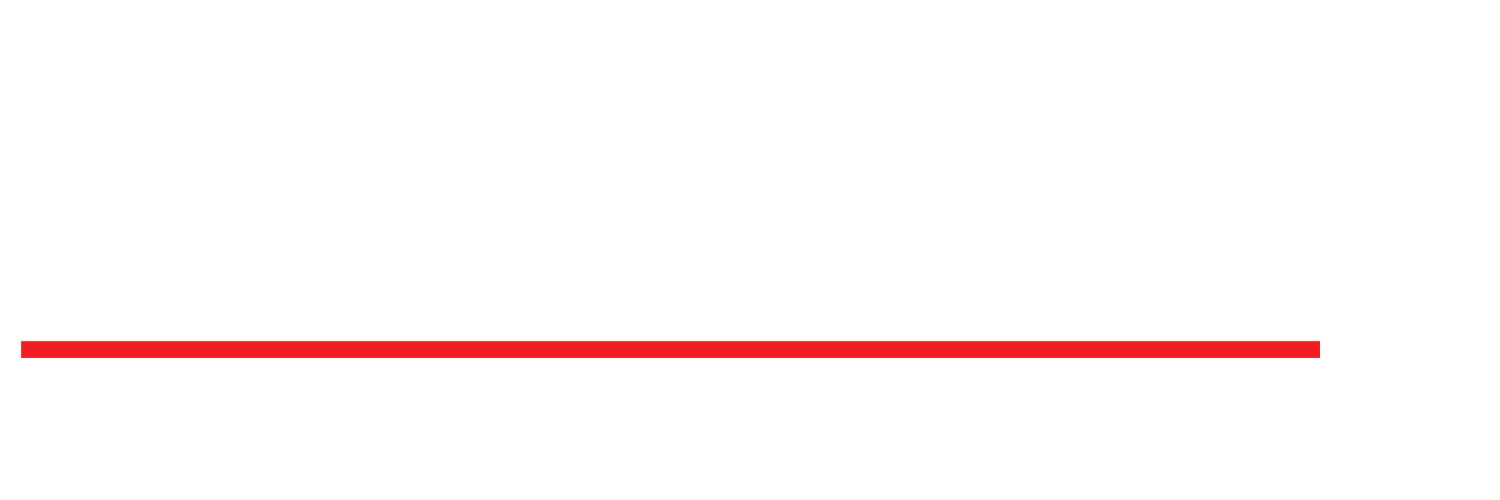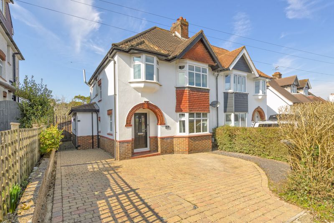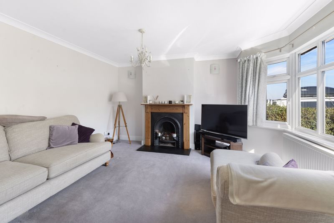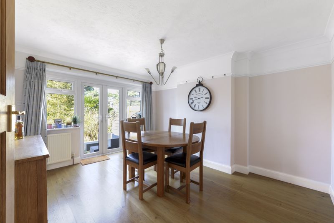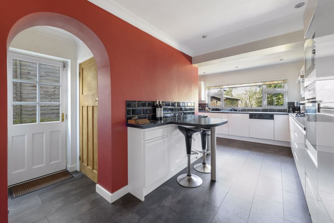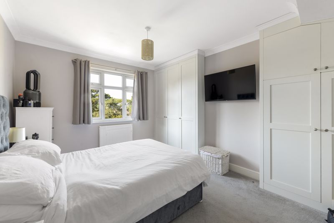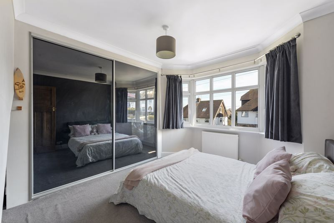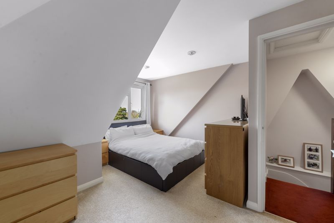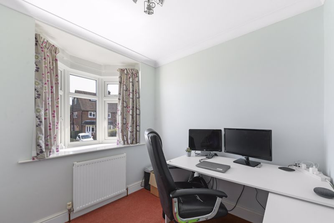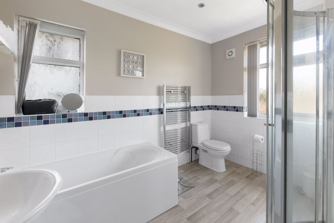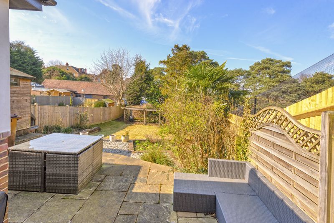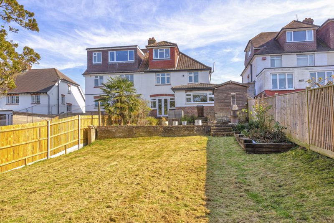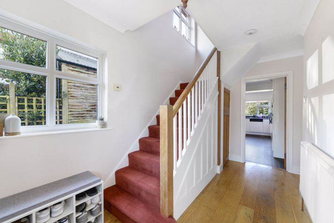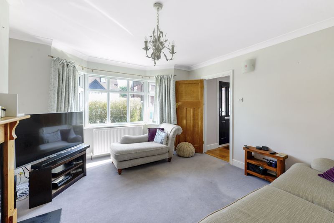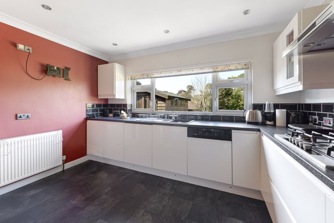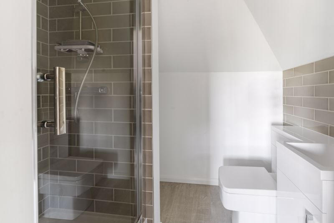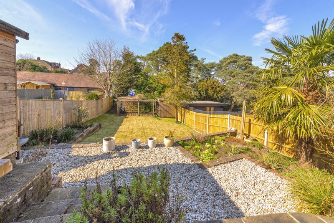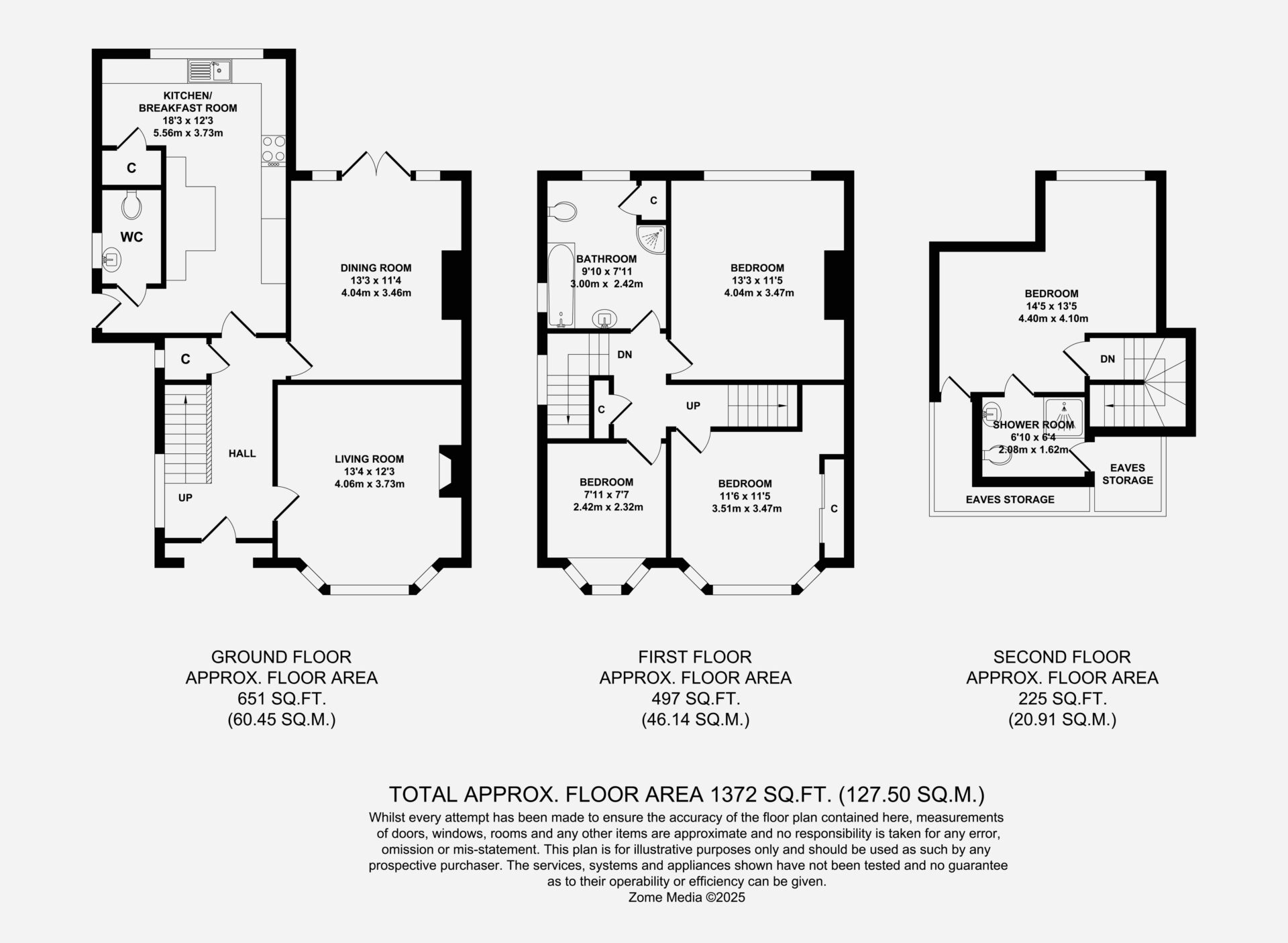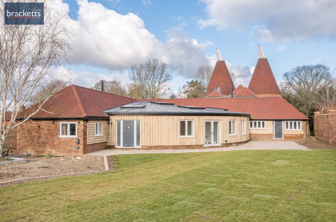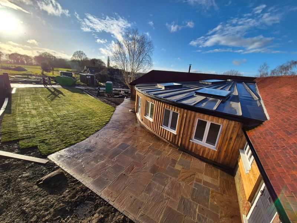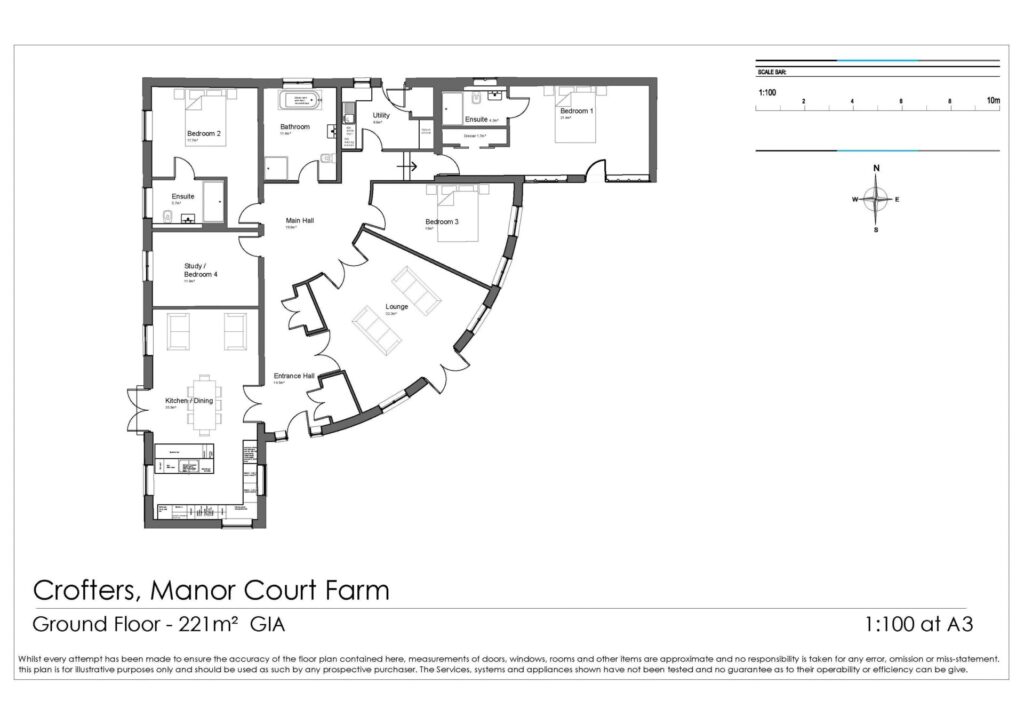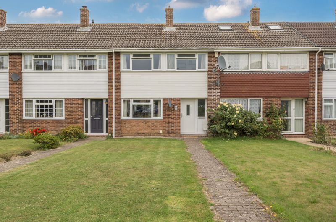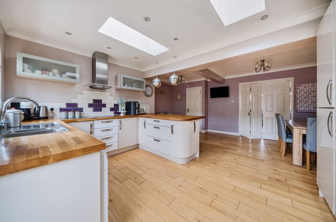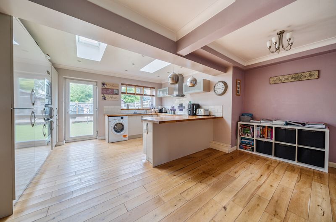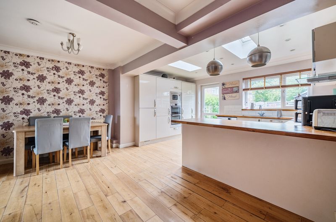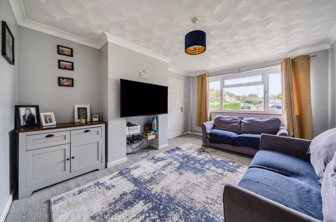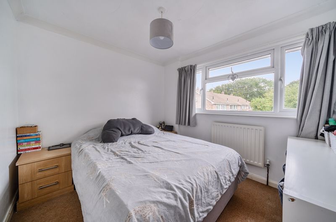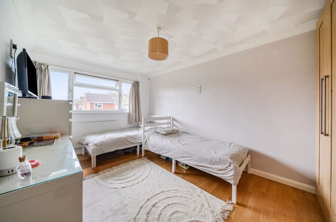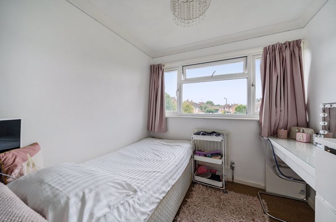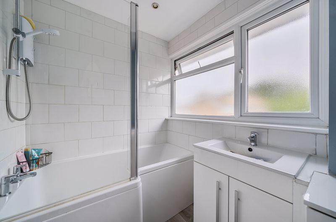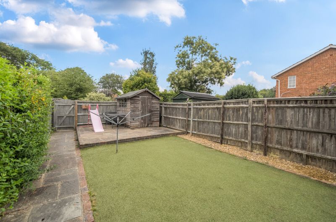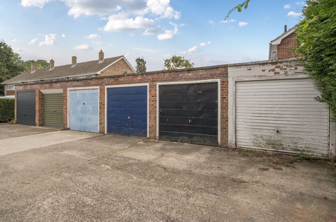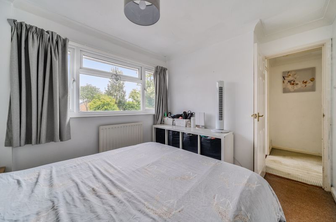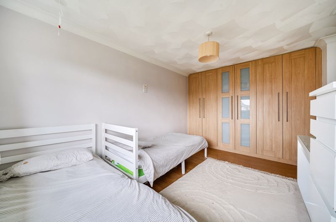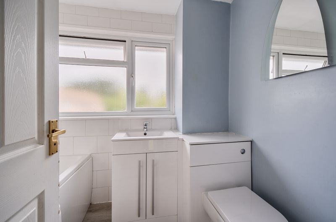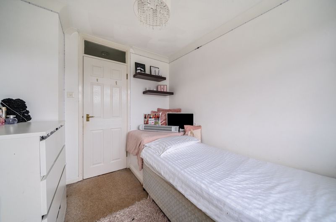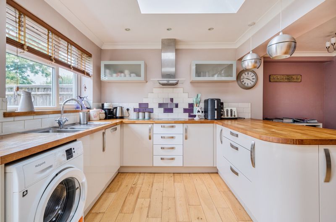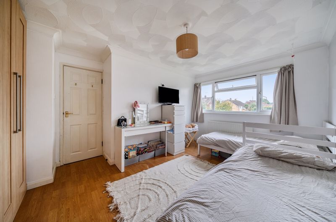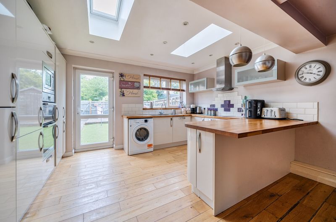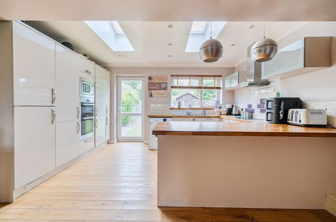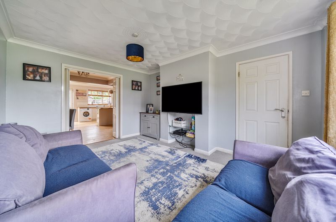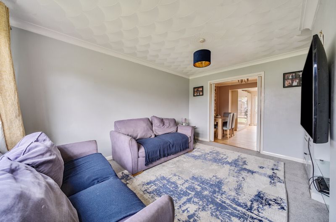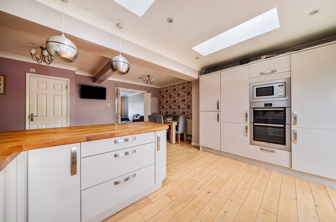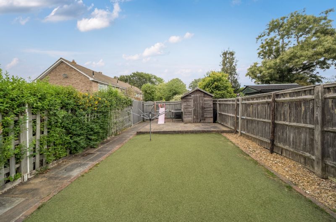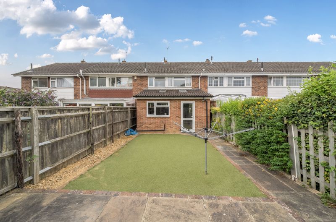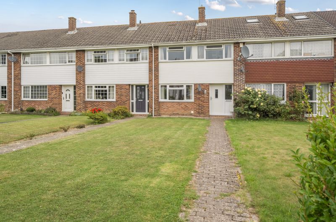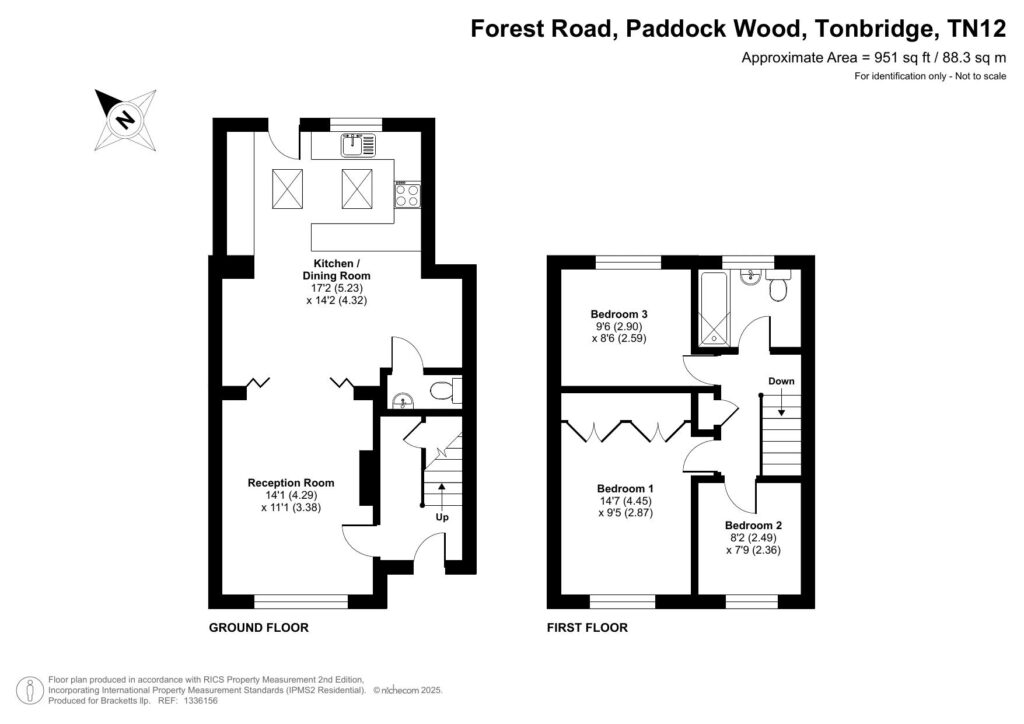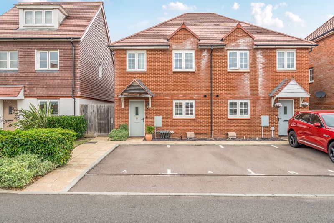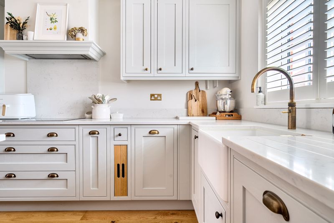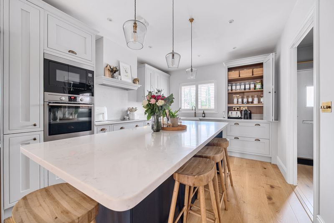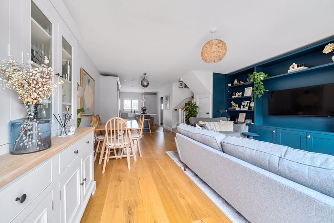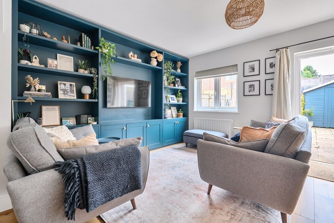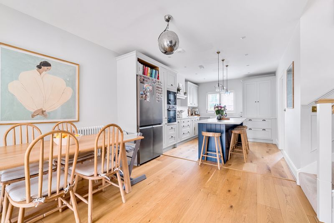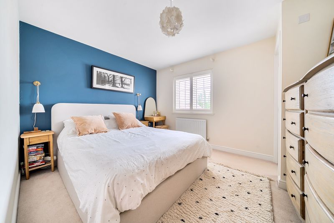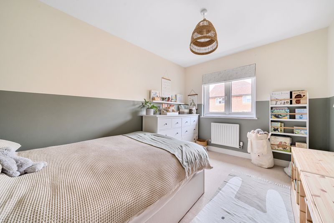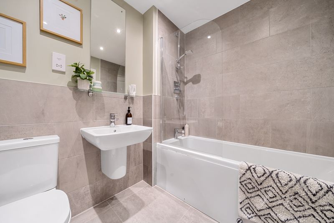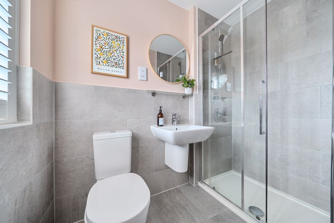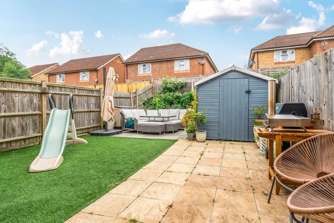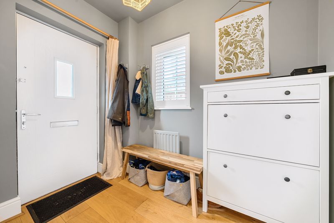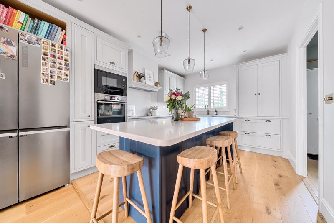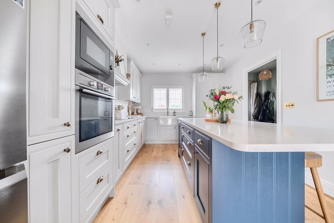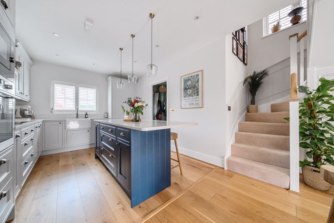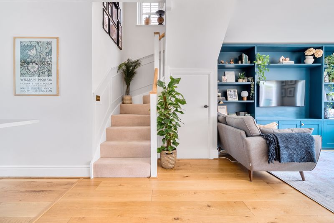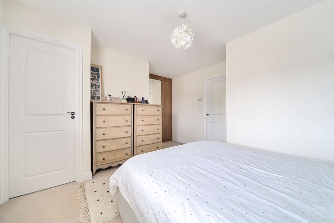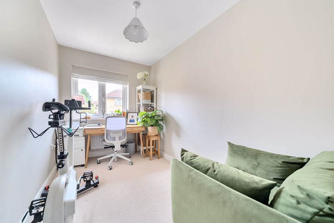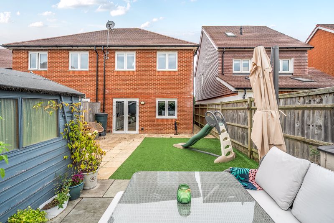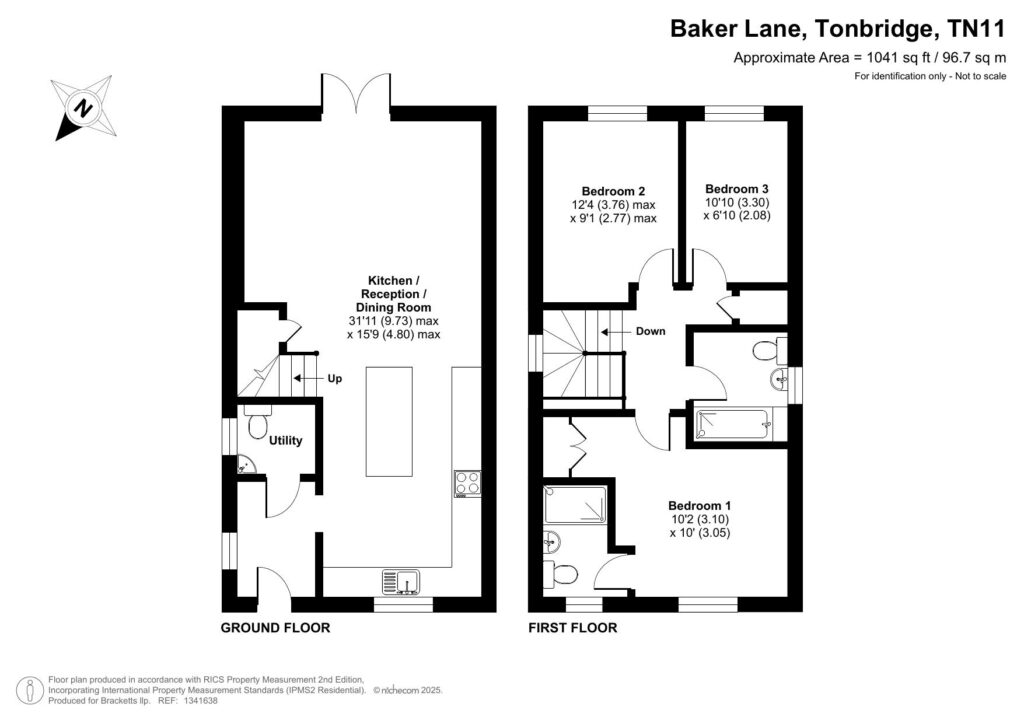SOLD STC
Deakin Leas, Tonbridge, TN9 2JU
£750,000
-
Make Enquiry
Make Enquiry
Please complete the form below and a member of staff will be in touch shortly.
- Floorplan
- View Brochure
- Add To Shortlist
-
Send To Friend
Send details of Deakin Leas, Tonbridge, TN9 2JU to a friend by completing the information below.
Semi-Detached House
in Tonbridge
, Kent
4 Bedrooms
2 Reception Rooms
2 Bathrooms
Freehold
Property Features
- Extended Semi-Detached House
- Four Bedrooms
- Kitchen / Breakfast Room
- Dining Room
- Living Room
- Two Bathrooms
- Downstairs Cloakroom
- West Facing Garden
- Close Proximity To HS & MLS
- Sought After Area
Description
Property Summary
Bracketts are delighted to offer for sale this well presented and extended four-bedroom semi-detached home situated on a popular and desirable road in South Tonbridge. Set over three floors, this property offers a great amount of space and internally comprises entrance hallway, living room, dining room, downstairs cloakroom and kitchen / breakfast room with integrated appliances and water softener system. To the first floor there are three bedrooms and family bathroom. To the second floor there is an additional double bedroom with ensuite shower room. There is also the added benefit of a large amount of eves space which offers a good amount of storage. Outside there is a brick-paved driveway to the front which offers off road parking for three cars. To the rear, there is a great sized West facing garden with large patio seating area and the rest mainly laid to lawn. There are also three sheds in the garden, one with power supply providing plenty of outside storage. The property benefits from its South Tonbridge location and is within close proximity to Tonbridge mainline station and high street which offers a range of local shops, supermarkets, cafés, bars and restaurants.
Stamp duty
Use our free stamp duty calculator to see how much stamp duty you would need to pay on this property.
| Availabilities | availability | — | Yes | Properties | 7 |
| Categories | category | WordPress core | Yes | Posts | 7 |
| Commercial Property Types | commercial_property_type | — | Yes | Properties, Appraisals | 8 |
| Commercial Tenures | commercial_tenure | — | Yes | Properties | 2 |
| Furnished | furnished | — | Yes | Properties, Appraisals | 3 |
| Locations | location | — | Yes | Properties | 0 |
| Management Dates | management_key_date_type | — | Yes | Key Dates | 3 |
| Marketing Flags | marketing_flag | — | Yes | Properties | 2 |
| Media Tags | media_tag | TaxoPress | Yes | Media | 0 |
| Outside Spaces | outside_space | — | Yes | Properties, Appraisals | 2 |
| Parking | parking | — | Yes | Properties, Appraisals | 7 |
| Price Qualifiers | price_qualifier | — | Yes | Properties | 4 |
| Property Features | property_feature | — | Yes | Properties | 0 |
| Property Types | property_type | — | Yes | Properties, Appraisals | 25 |
| Sale By | sale_by | — | Yes | Properties | 3 |
| Tags | post_tag | WordPress core | Yes | Posts | 1 |
| Tenures | tenure |
Bracketts are delighted to offer for sale this well presented and extended four-bedroom semi-detached home situated on a popular and desirable road in South Tonbridge. Set over three floors, this property offers a great amount of space and internally comprises entrance hallway, living room, dining room, downstairs cloakroom and kitchen / breakfast room with integrated appliances and water softener system. To the first floor there are three bedrooms and family bathroom. To the second floor there is an additional double bedroom with ensuite shower room. There is also the added benefit of a large amount of eves space which offers a good amount of storage. Outside there is a brick-paved driveway to the front which offers off road parking for three cars. To the rear, there is a great sized West facing garden with large patio seating area and the rest mainly laid to lawn. There are also three sheds in the garden, one with power supply providing plenty of outside storage. The property benefits from its South Tonbridge location and is within close proximity to Tonbridge mainline station and high street which offers a range of local shops, supermarkets, cafés, bars and restaurants.
£750,000
-
Make Enquiry
Make Enquiry
Please complete the form below and a member of staff will be in touch shortly.
- Floorplan
- View Brochure
- Add To Shortlist
-
Send To Friend
Send details of Deakin Leas, Tonbridge, TN9 2JU to a friend by completing the information below.
Call agent:
How much will it cost you to move?
Make an enquiry
Fill in the form and a team member will get in touch soon. Alternatively, contact us at the office below:
Tonbridge
132 High Street, Tonbridge, Kent, TN9 1BB
