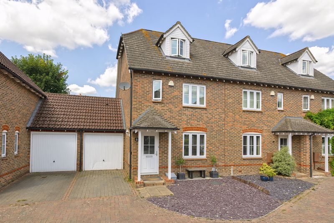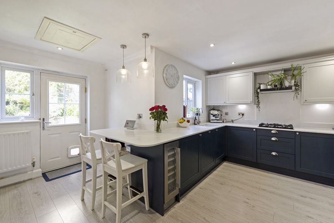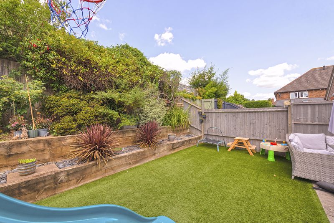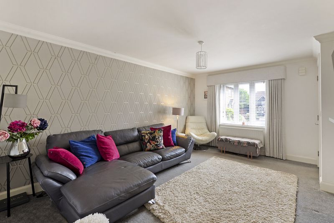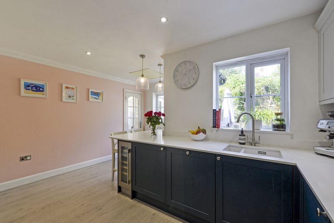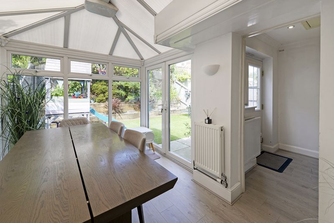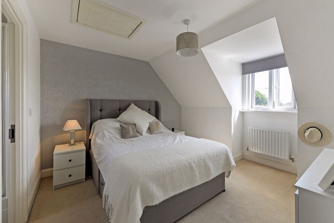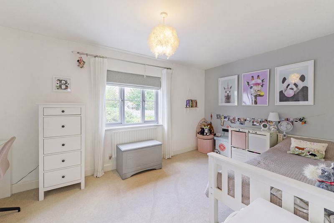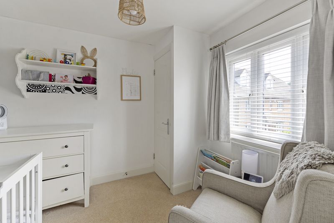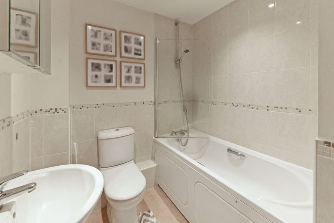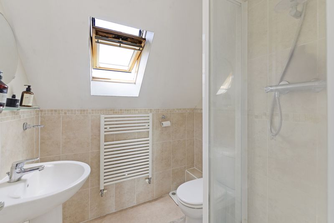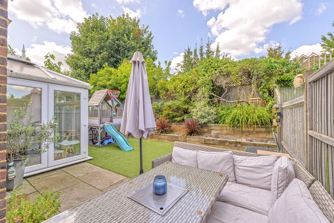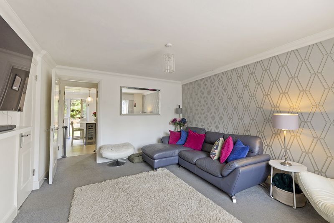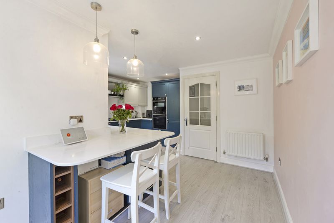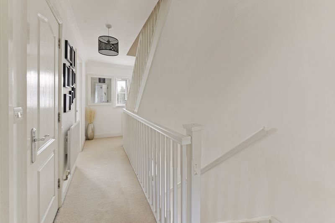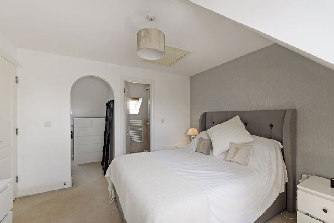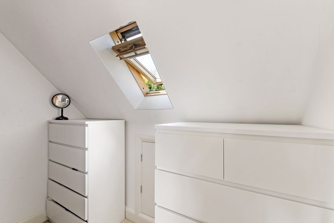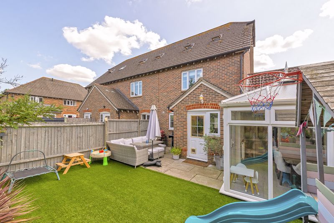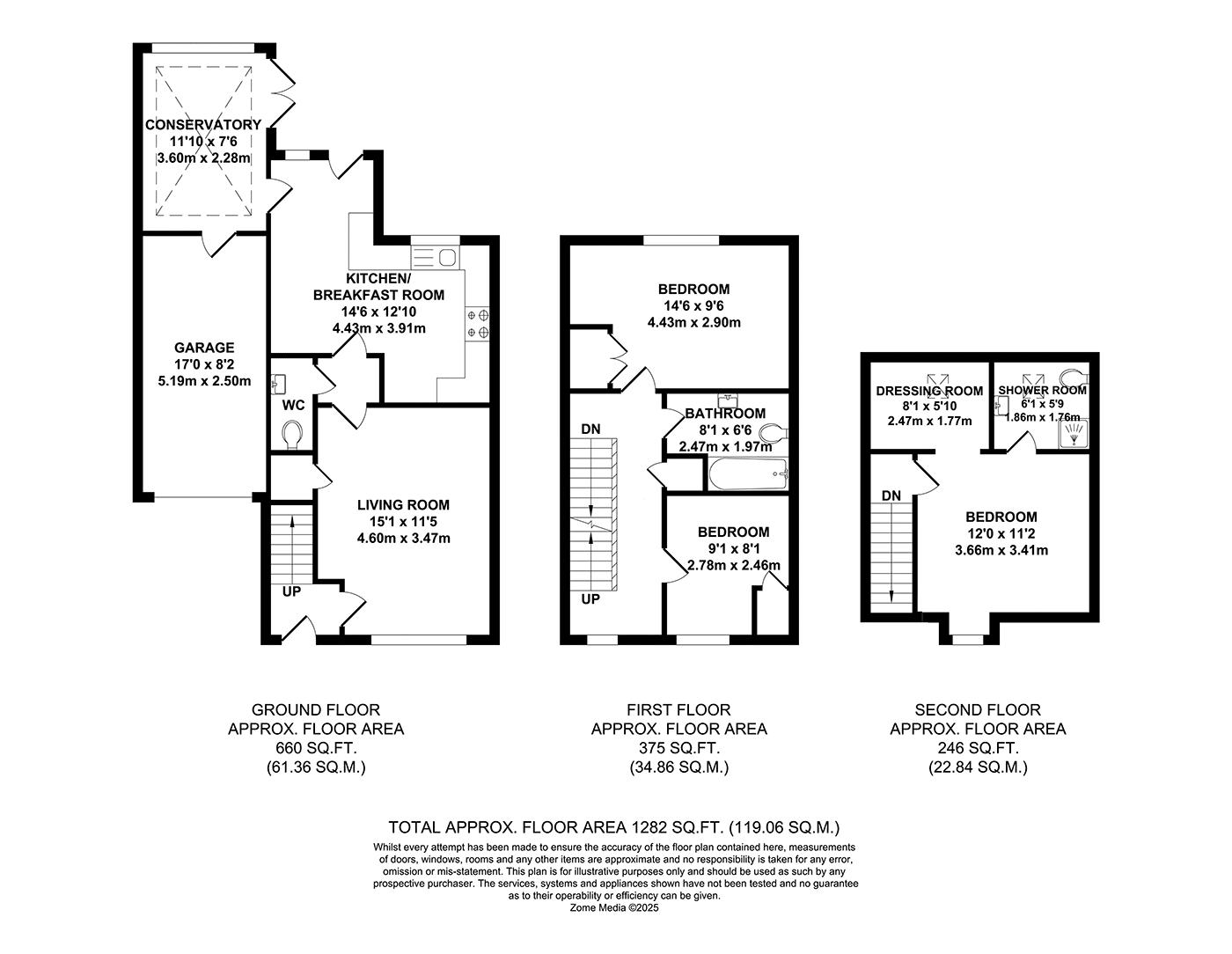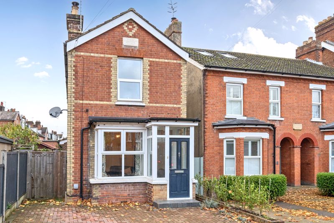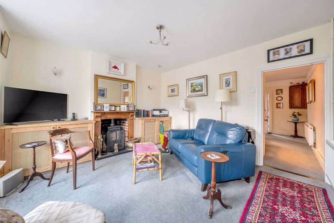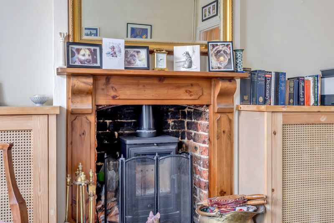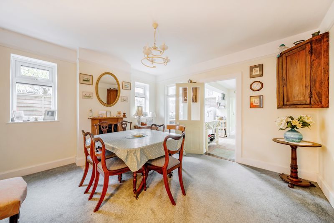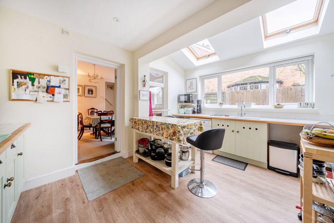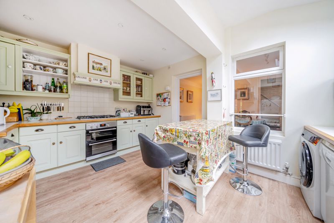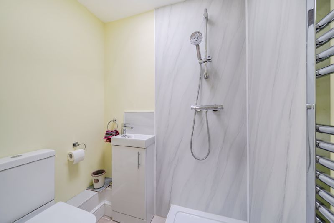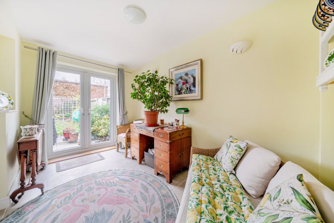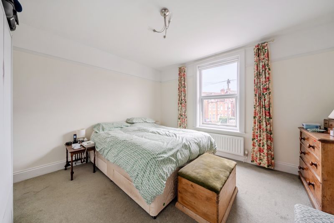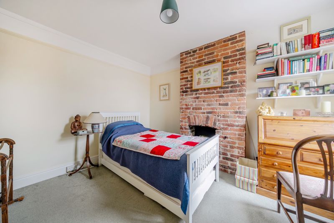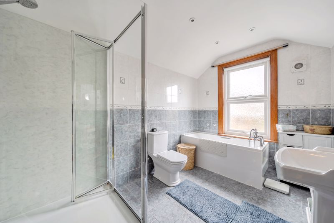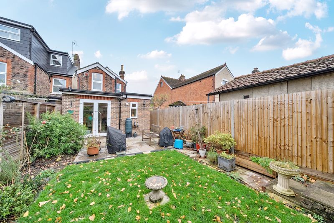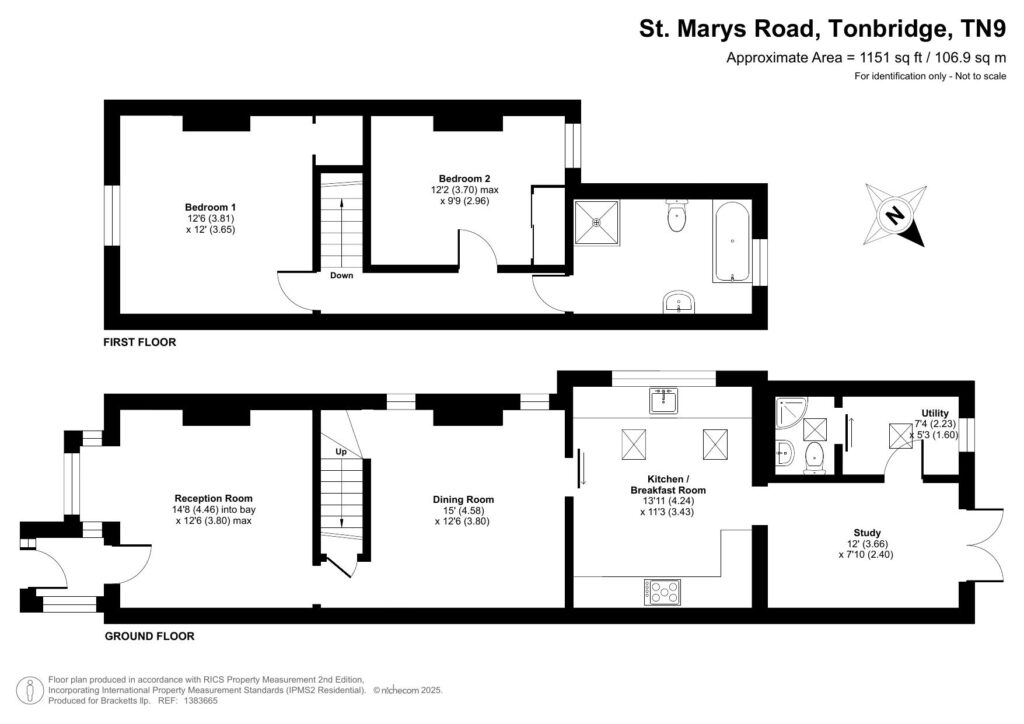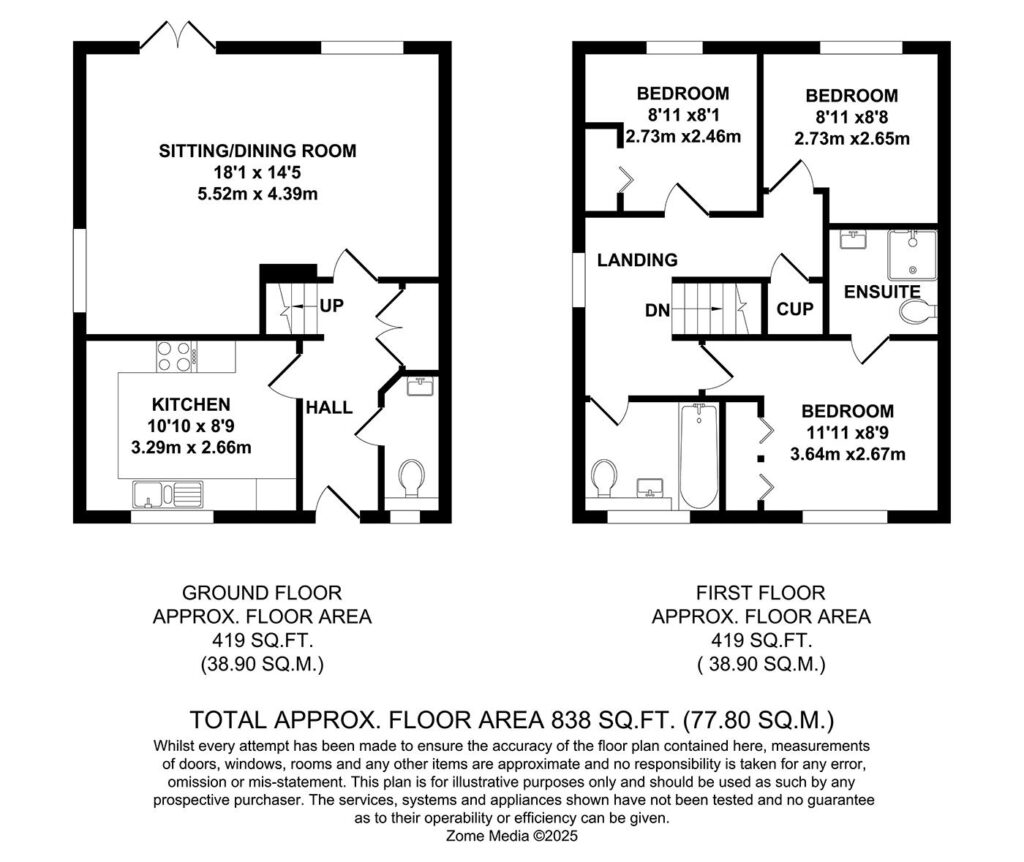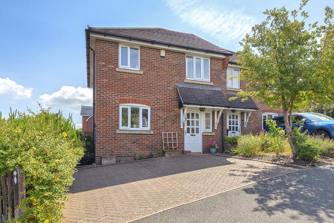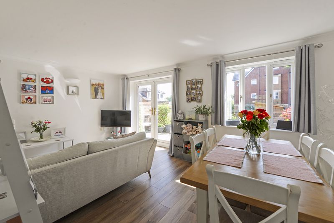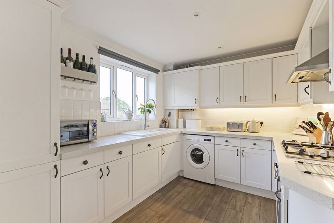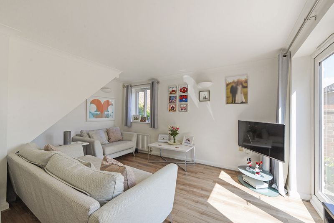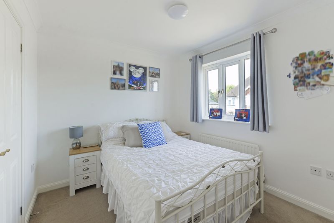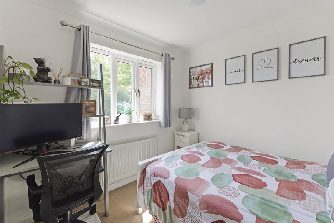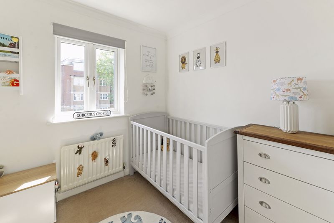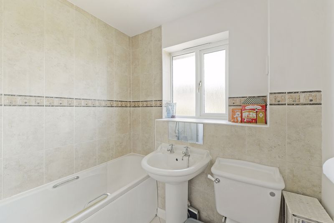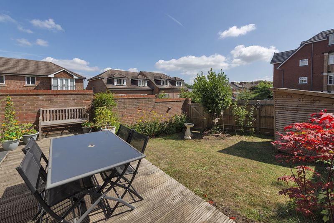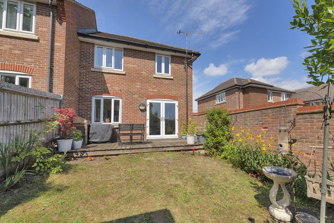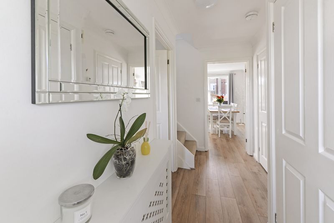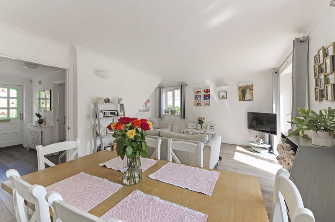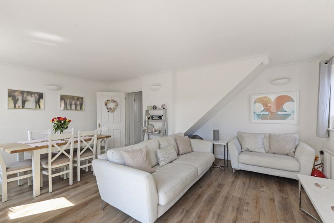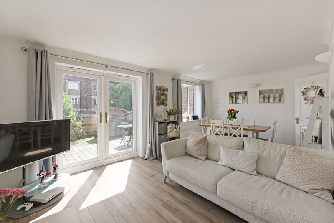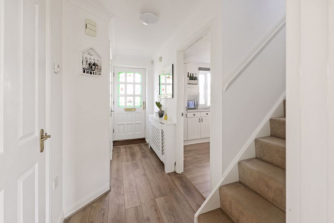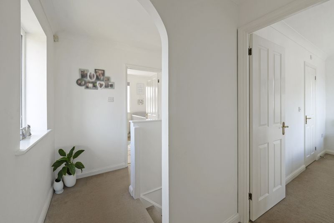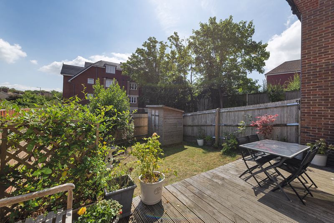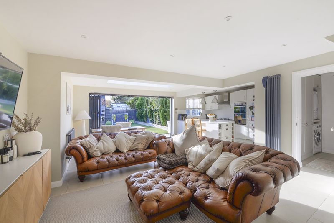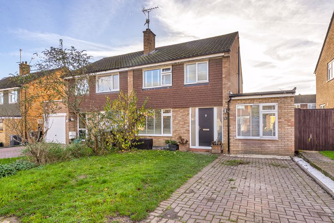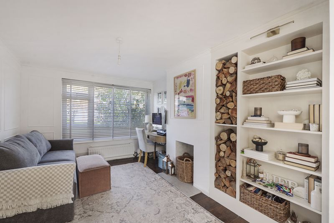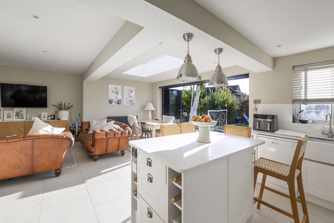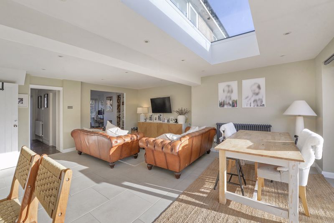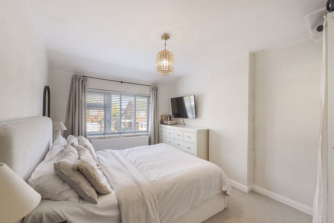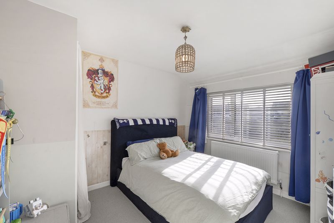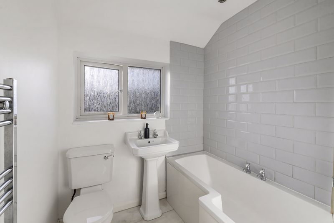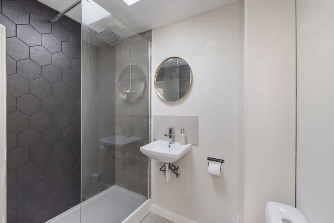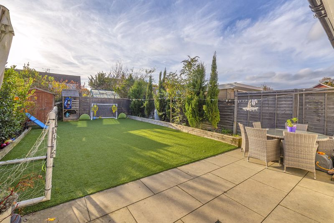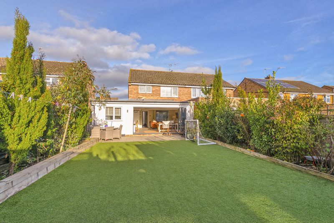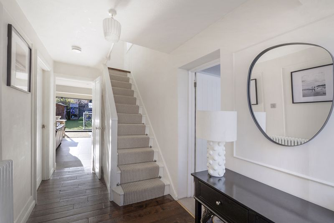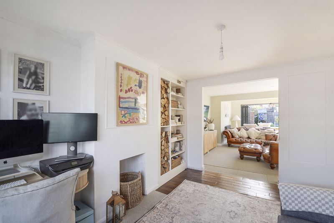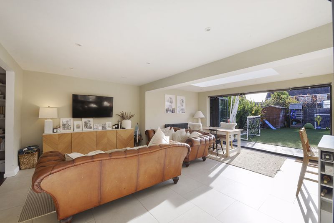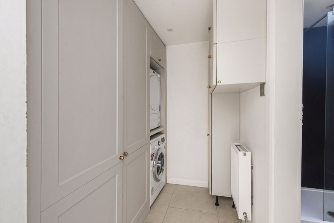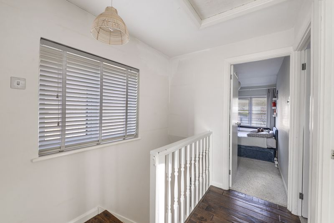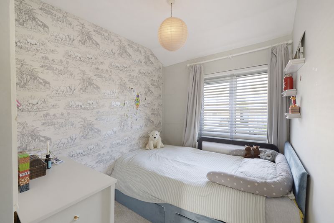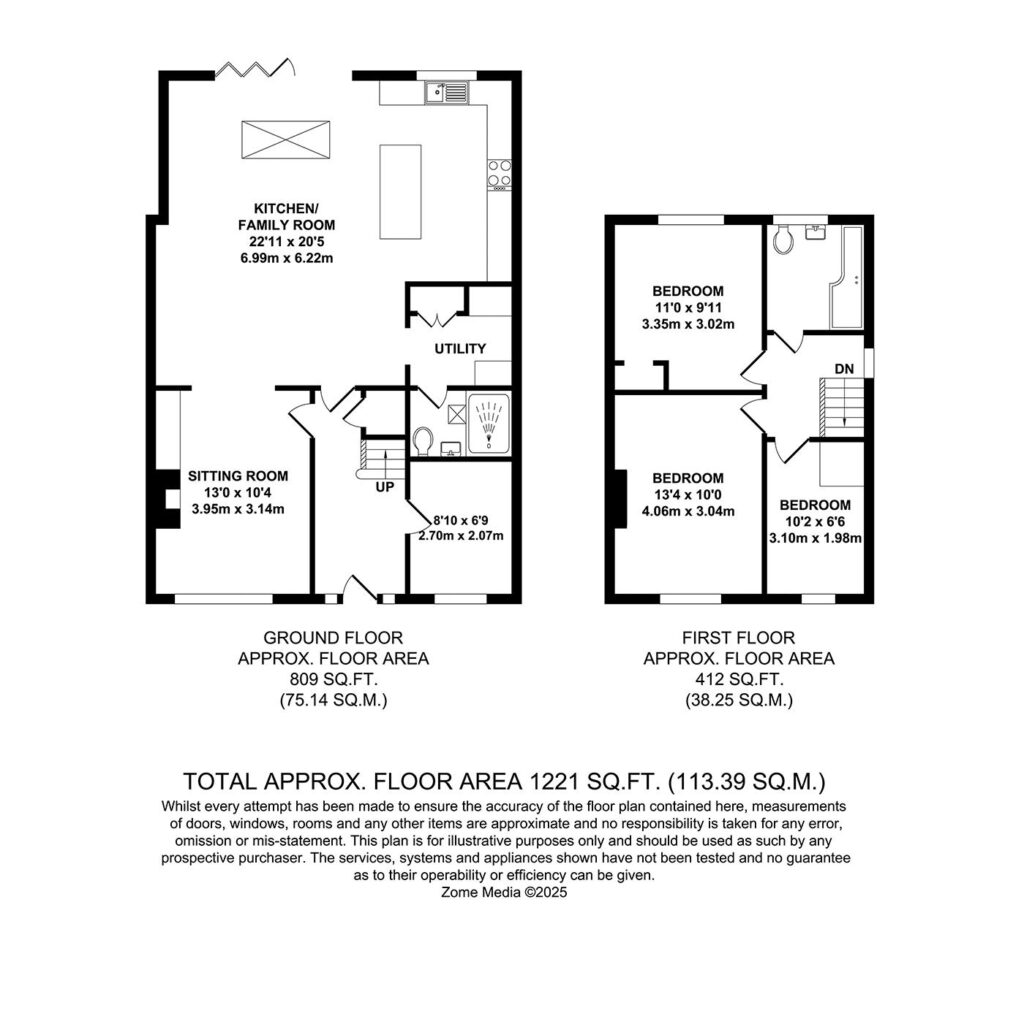FOR SALE
Dawes Close, Tonbridge, TN9 1QX
£525,000
-
Make Enquiry
Make Enquiry
Please complete the form below and a member of staff will be in touch shortly.
- Floorplan
- View Brochure
- Add To Shortlist
-
Send To Friend
Send details of Dawes Close, Tonbridge, TN9 1QX to a friend by completing the information below.
Semi-Detached House
in Tonbridge
, Kent
3 Bedrooms
2 Reception Rooms
2 Bathrooms
Freehold
Property Features
- Three Bedrooms
- Town House
- Quiet Cul De Sac Location
- Close to Local Amenities & Town Centre
- Sitting Room
- Modern High Spec Kitchen / Breakfast Room
- Conservatory / Dining Room
- En Suite Shower Room
- Garage & Driveway
- Landscaped Rear Garden
Description
Property Summary
Nestled in a beautiful and quiet cul-de-sac, this beautifully presented townhouse offers the perfect blend of peaceful living and superb convenience. Tucked away from the main road, you'll enjoy a tranquil atmosphere while being just a short stroll from local amenities, the bustling high street, and the main line station.
This home has been thoughtfully designed to offer flexible and spacious living. On the ground floor, a welcoming entrance hall leads you into a cozy sitting room with handy under-stairs storage. Step through the inner lobby, which features a cloakroom/WC, before arriving at the stunning, recently modernised kitchen/breakfast room. This kitchen is a true showstopper, boasting high-quality Burnhill units, elegant quartz worktops, and a range of integrated appliances including a dishwasher, wine cooler, double oven, and gas hob. The central breakfast bar is the perfect spot for casual meals and morning coffee. Beyond the kitchen, a bright and airy conservatory/dining room provides seamless access to the garden and the rear of the garage.
The first floor hosts two comfortable bedrooms and a well-appointed family bathroom. Head up to the second floor to find your private sanctuary: a magnificent master bedroom suite. This luxurious space includes a spacious walk-in wardrobe and a stylish en-suite shower room.
Outside, the property continues to impress. The front offers convenient parking and a driveway. The rear garden has been expertly landscaped for minimal upkeep, featuring raised borders, artificial grass, and a paved patio area—creating a stunning outdoor space that's perfect for relaxing or entertaining guests. We recommend viewing at your earliest convenience.
This home has been thoughtfully designed to offer flexible and spacious living. On the ground floor, a welcoming entrance hall leads you into a cozy sitting room with handy under-stairs storage. Step through the inner lobby, which features a cloakroom/WC, before arriving at the stunning, recently modernised kitchen/breakfast room. This kitchen is a true showstopper, boasting high-quality Burnhill units, elegant quartz worktops, and a range of integrated appliances including a dishwasher, wine cooler, double oven, and gas hob. The central breakfast bar is the perfect spot for casual meals and morning coffee. Beyond the kitchen, a bright and airy conservatory/dining room provides seamless access to the garden and the rear of the garage.
The first floor hosts two comfortable bedrooms and a well-appointed family bathroom. Head up to the second floor to find your private sanctuary: a magnificent master bedroom suite. This luxurious space includes a spacious walk-in wardrobe and a stylish en-suite shower room.
Outside, the property continues to impress. The front offers convenient parking and a driveway. The rear garden has been expertly landscaped for minimal upkeep, featuring raised borders, artificial grass, and a paved patio area—creating a stunning outdoor space that's perfect for relaxing or entertaining guests. We recommend viewing at your earliest convenience.
Stamp duty
Use our free stamp duty calculator to see how much stamp duty you would need to pay on this property.
| Availabilities | availability | — | Yes | Properties | 7 |
| Categories | category | WordPress core | Yes | Posts | 7 |
| Commercial Property Types | commercial_property_type | — | Yes | Properties, Appraisals | 8 |
| Commercial Tenures | commercial_tenure | — | Yes | Properties | 2 |
| Furnished | furnished | — | Yes | Properties, Appraisals | 3 |
| Locations | location | — | Yes | Properties | 0 |
| Management Dates | management_key_date_type | — | Yes | Key Dates | 3 |
| Marketing Flags | marketing_flag | — | Yes | Properties | 2 |
| Media Tags | media_tag | TaxoPress | Yes | Media | 0 |
| Outside Spaces | outside_space | — | Yes | Properties, Appraisals | 2 |
| Parking | parking | — | Yes | Properties, Appraisals | 7 |
| Price Qualifiers | price_qualifier | — | Yes | Properties | 4 |
| Property Features | property_feature | — | Yes | Properties | 0 |
| Property Types | property_type | — | Yes | Properties, Appraisals | 25 |
| Sale By | sale_by | — | Yes | Properties | 3 |
| Tags | post_tag | WordPress core | Yes | Posts | 1 |
| Tenures | tenure |
Nestled in a beautiful and quiet cul-de-sac, this beautifully presented townhouse offers the perfect blend of peaceful living and superb convenience. Tucked away from the main road, you’ll enjoy a tranquil atmosphere while being just a short stroll from local amenities, the bustling high street, and the main line station.
This home has been thoughtfully designed to offer flexible and spacious living. On the ground floor, a welcoming entrance hall leads you into a cozy sitting room with handy under-stairs storage. Step through the inner lobby, which features a cloakroom/WC, before arriving at the stunning, recently modernised kitchen/breakfast room. This kitchen is a true showstopper, boasting high-quality Burnhill units, elegant quartz worktops, and a range of integrated appliances including a dishwasher, wine cooler, double oven, and gas hob. The central breakfast bar is the perfect spot for casual meals and morning coffee. Beyond the kitchen, a bright and airy conservatory/dining room provides seamless access to the garden and the rear of the garage.
The first floor hosts two comfortable bedrooms and a well-appointed family bathroom. Head up to the second floor to find your private sanctuary: a magnificent master bedroom suite. This luxurious space includes a spacious walk-in wardrobe and a stylish en-suite shower room.
Outside, the property continues to impress. The front offers convenient parking and a driveway. The rear garden has been expertly landscaped for minimal upkeep, featuring raised borders, artificial grass, and a paved patio area—creating a stunning outdoor space that’s perfect for relaxing or entertaining guests. We recommend viewing at your earliest convenience.
This home has been thoughtfully designed to offer flexible and spacious living. On the ground floor, a welcoming entrance hall leads you into a cozy sitting room with handy under-stairs storage. Step through the inner lobby, which features a cloakroom/WC, before arriving at the stunning, recently modernised kitchen/breakfast room. This kitchen is a true showstopper, boasting high-quality Burnhill units, elegant quartz worktops, and a range of integrated appliances including a dishwasher, wine cooler, double oven, and gas hob. The central breakfast bar is the perfect spot for casual meals and morning coffee. Beyond the kitchen, a bright and airy conservatory/dining room provides seamless access to the garden and the rear of the garage.
The first floor hosts two comfortable bedrooms and a well-appointed family bathroom. Head up to the second floor to find your private sanctuary: a magnificent master bedroom suite. This luxurious space includes a spacious walk-in wardrobe and a stylish en-suite shower room.
Outside, the property continues to impress. The front offers convenient parking and a driveway. The rear garden has been expertly landscaped for minimal upkeep, featuring raised borders, artificial grass, and a paved patio area—creating a stunning outdoor space that’s perfect for relaxing or entertaining guests. We recommend viewing at your earliest convenience.
£525,000
-
Make Enquiry
Make Enquiry
Please complete the form below and a member of staff will be in touch shortly.
- Floorplan
- View Brochure
- Add To Shortlist
-
Send To Friend
Send details of Dawes Close, Tonbridge, TN9 1QX to a friend by completing the information below.
Call agent:
How much will it cost you to move?
Make an enquiry
Fill in the form and a team member will get in touch soon. Alternatively, contact us at the office below:
Tonbridge
132 High Street, Tonbridge, Kent, TN9 1BB

