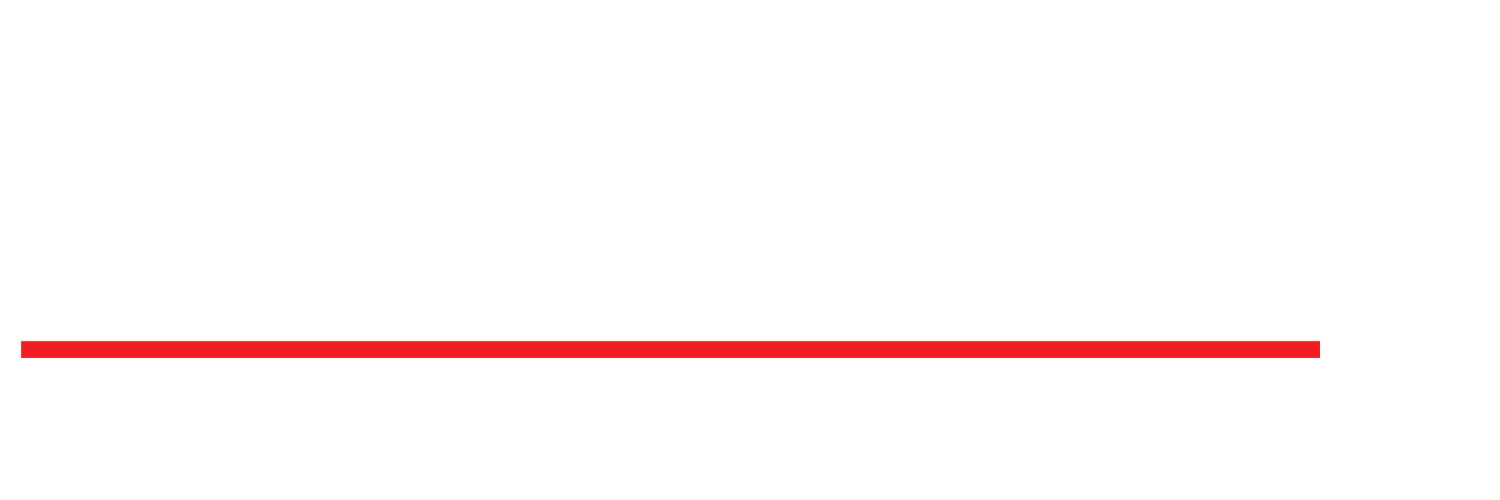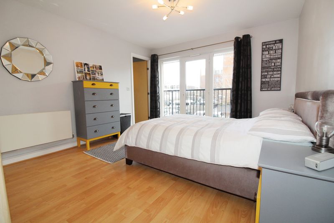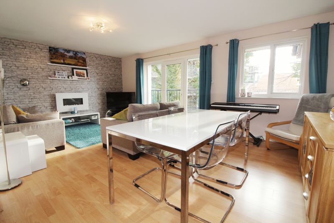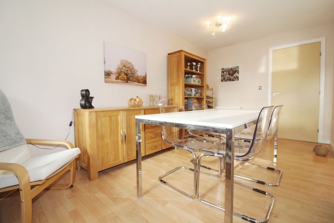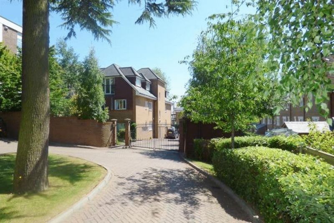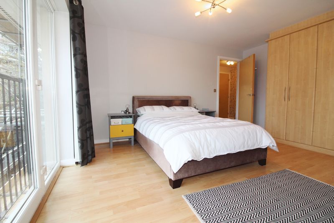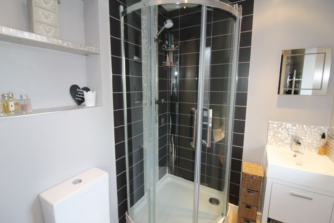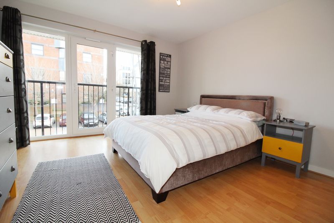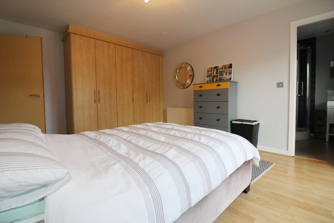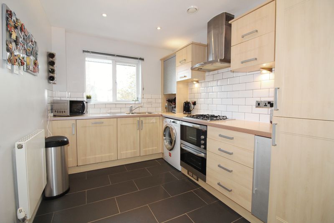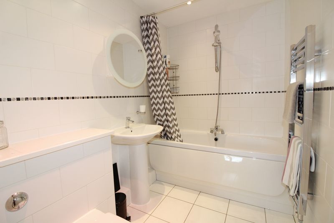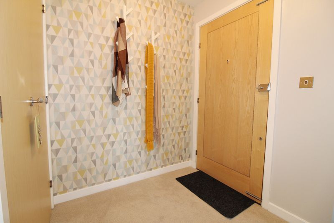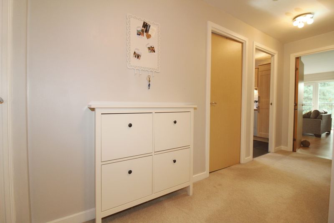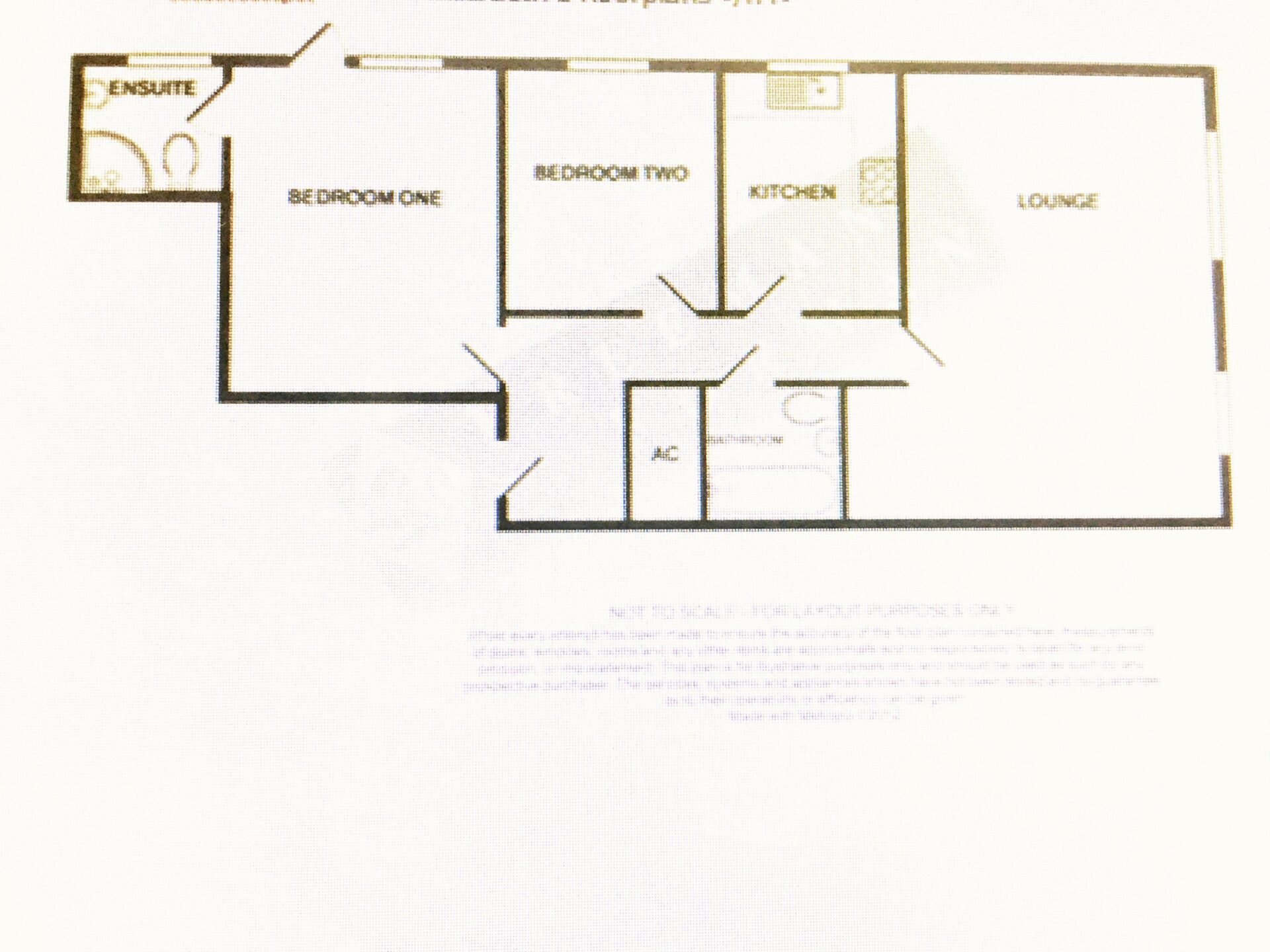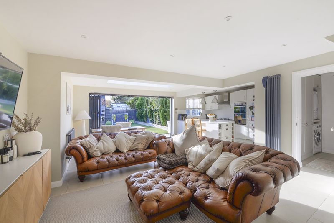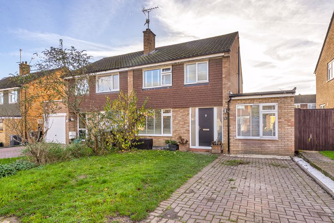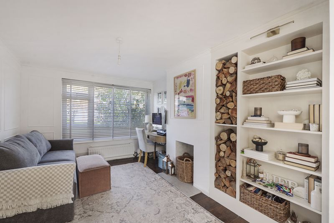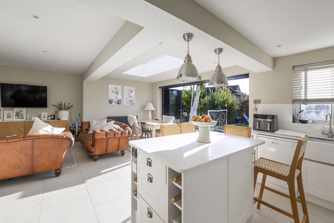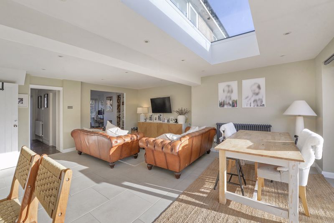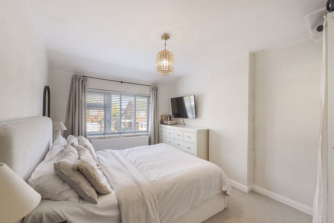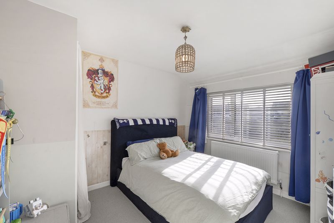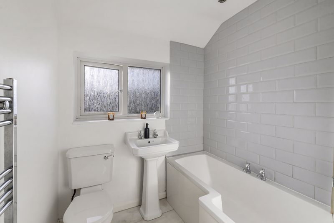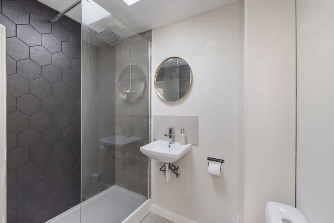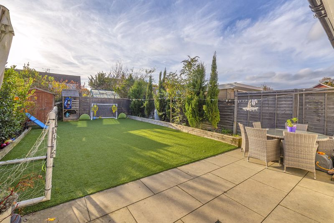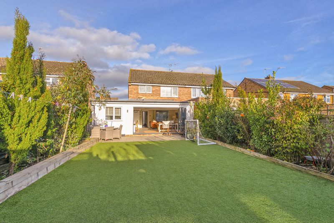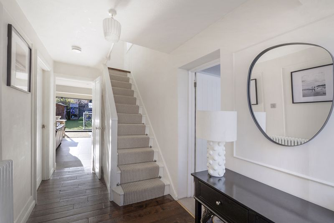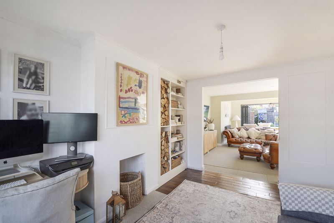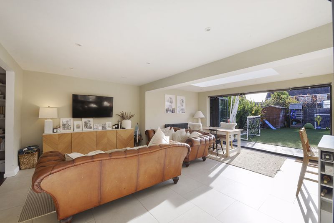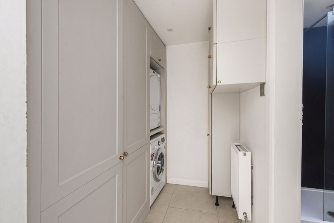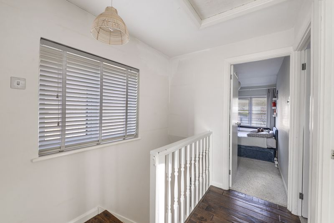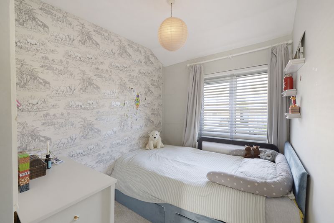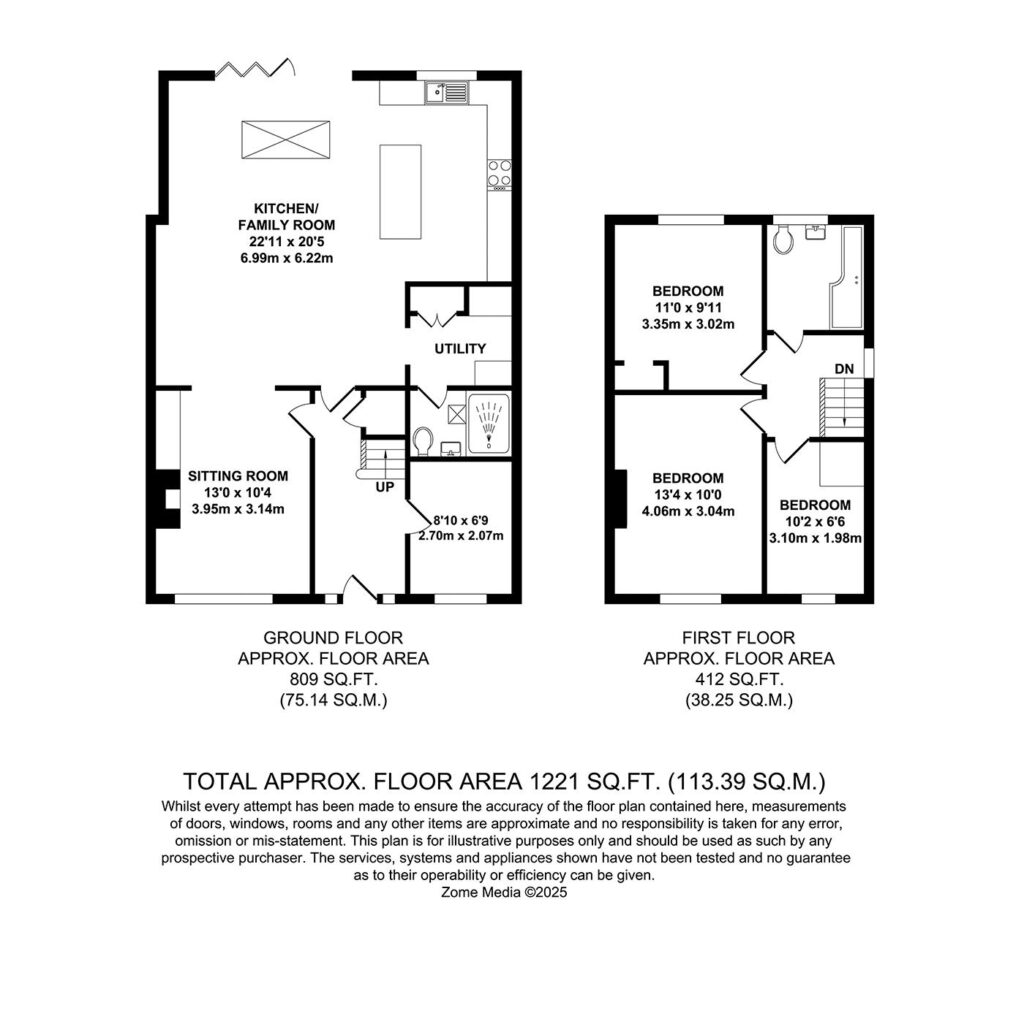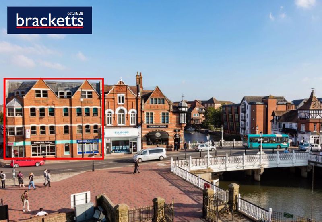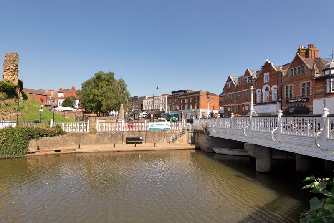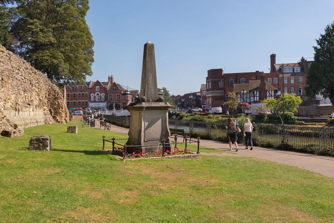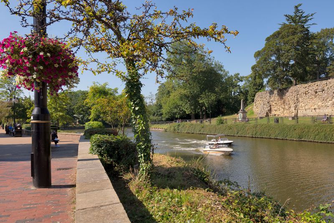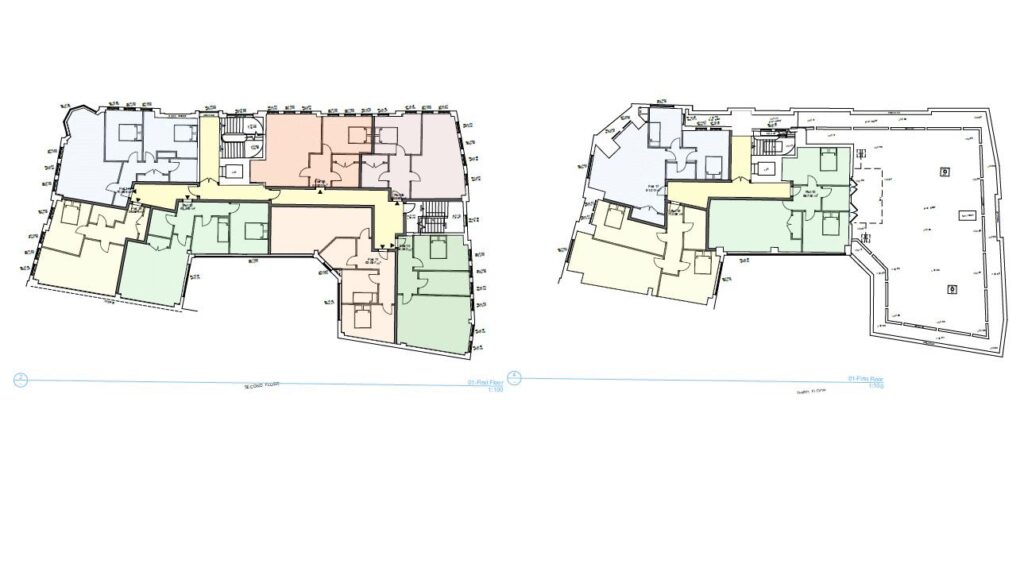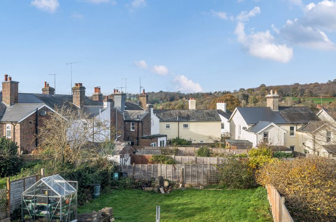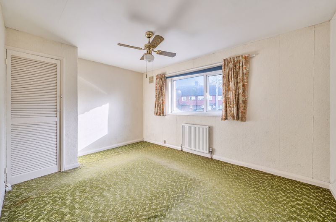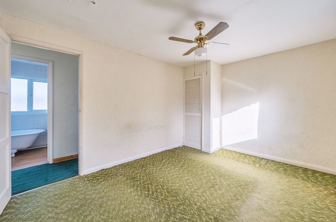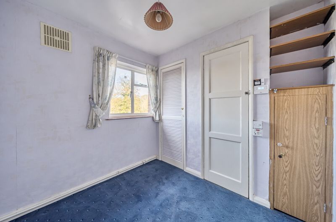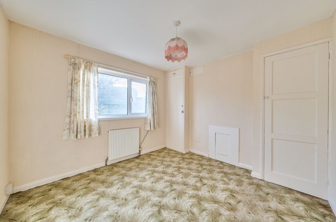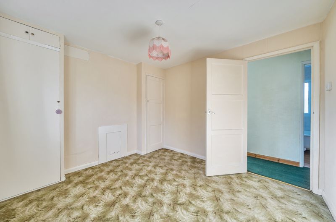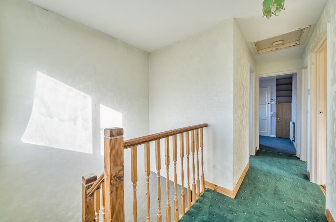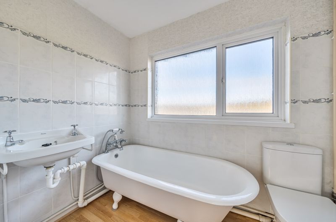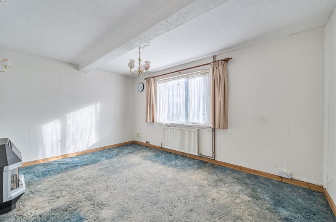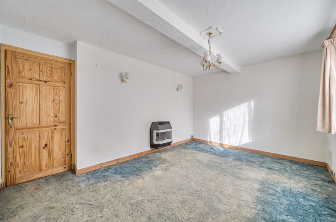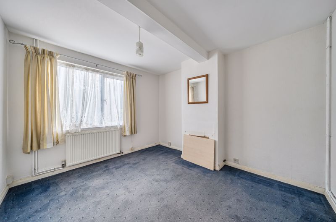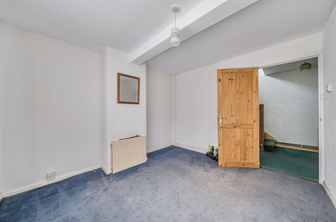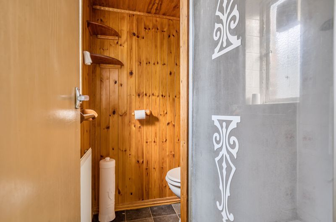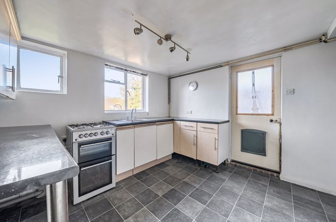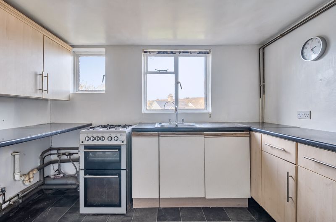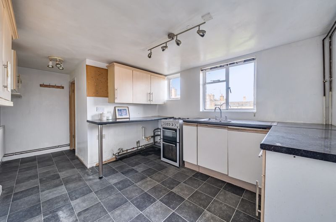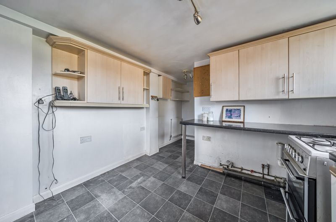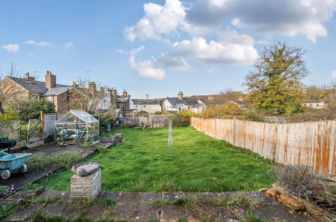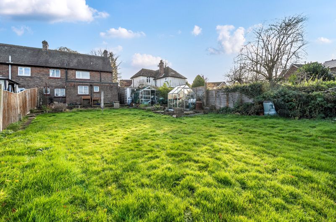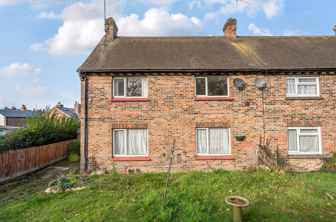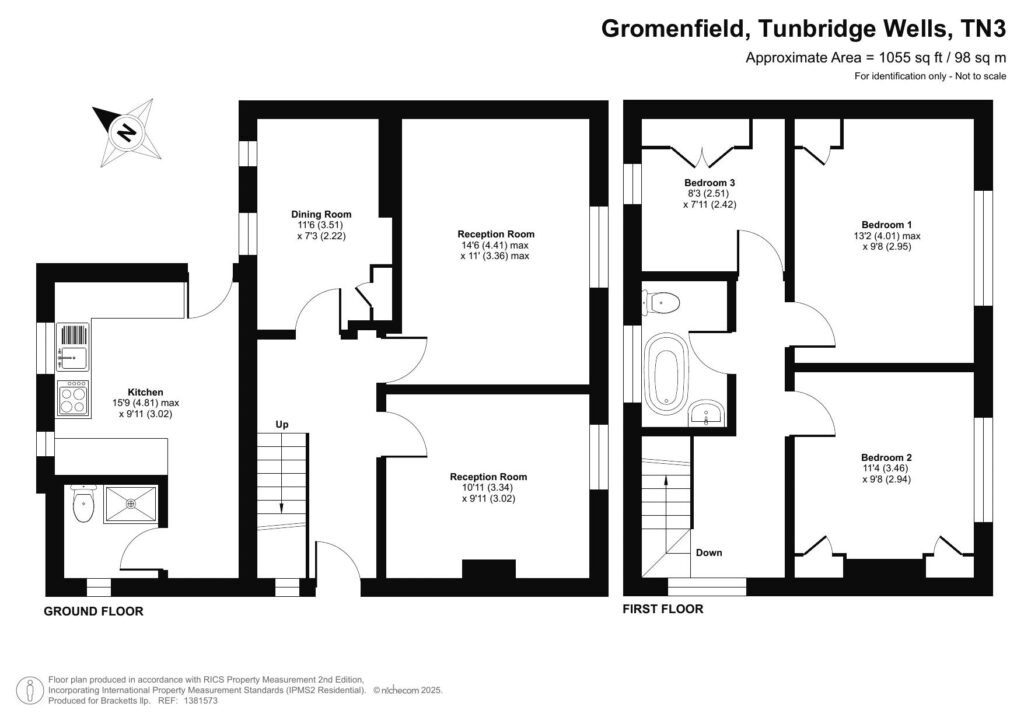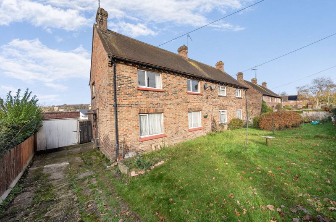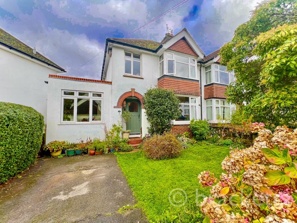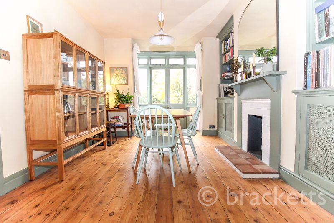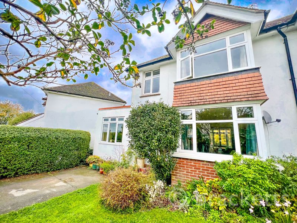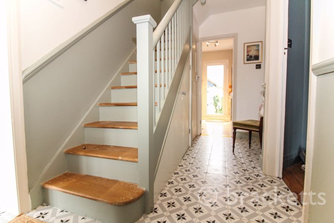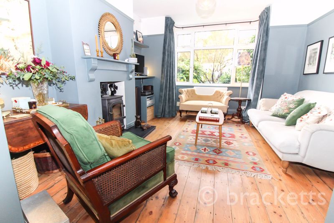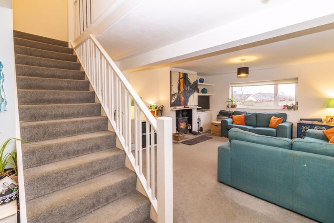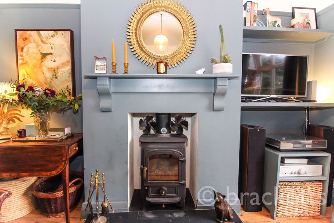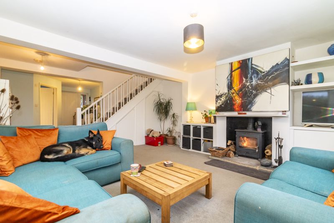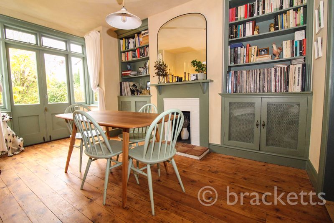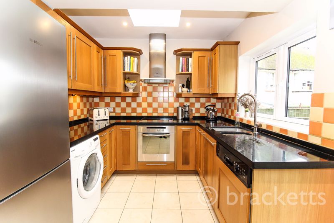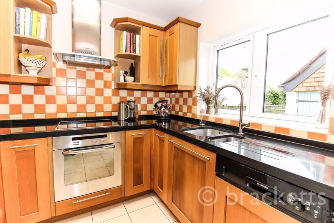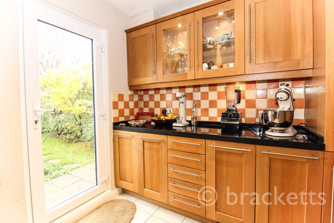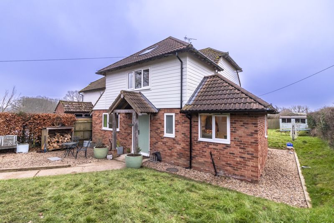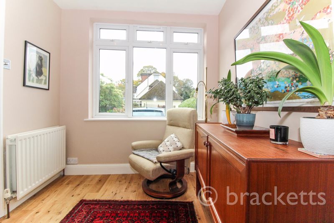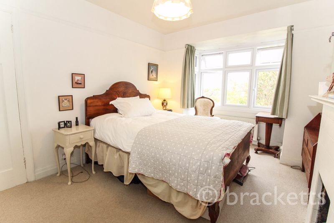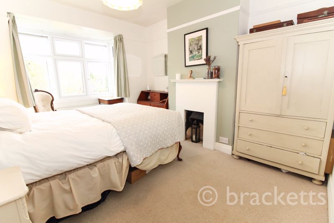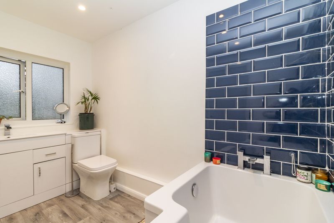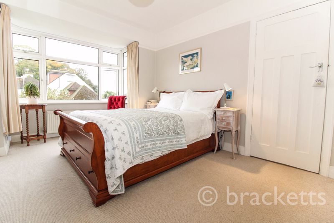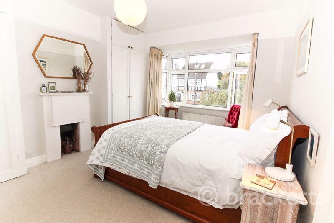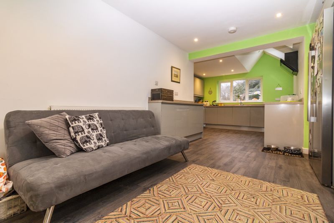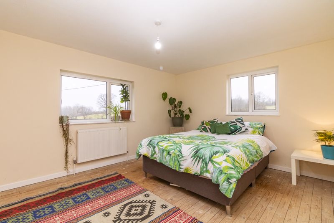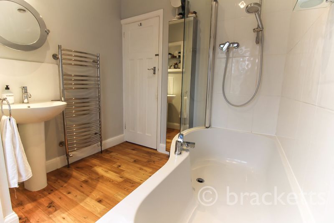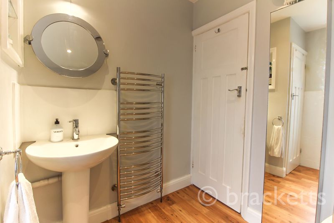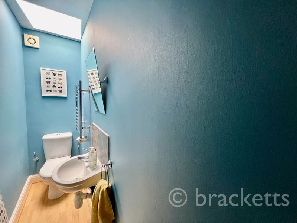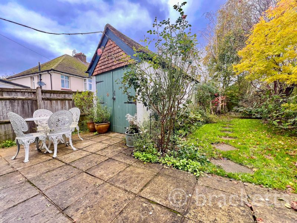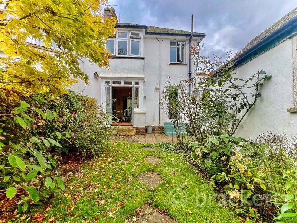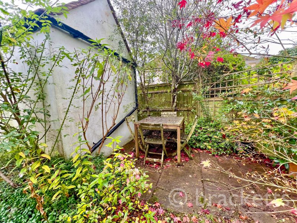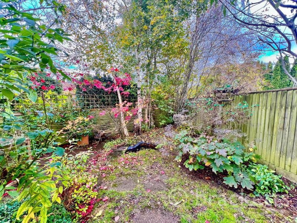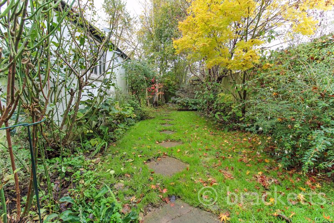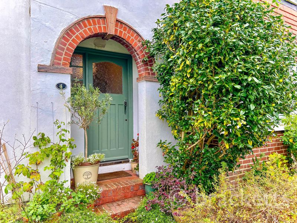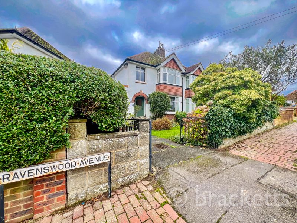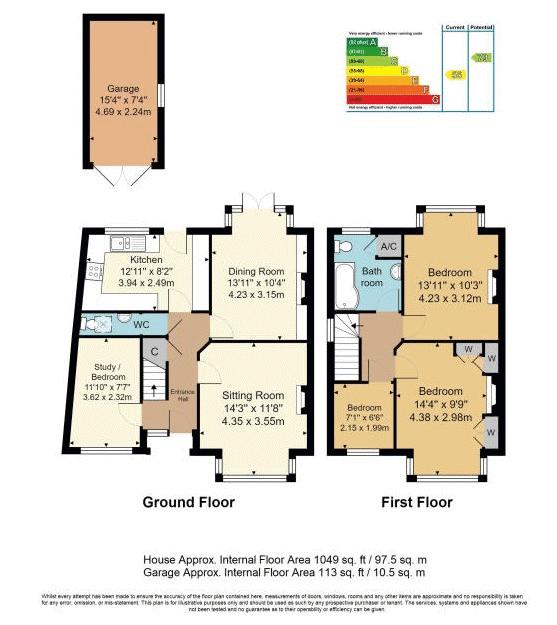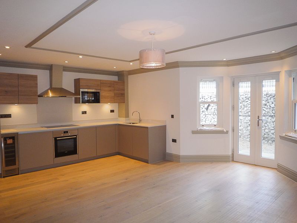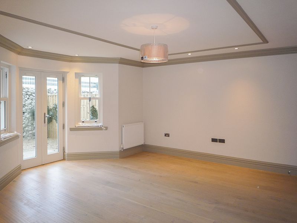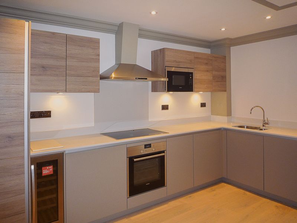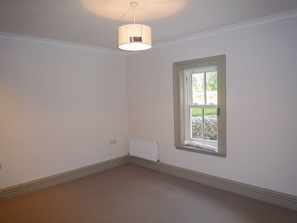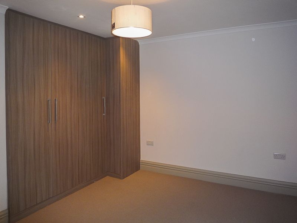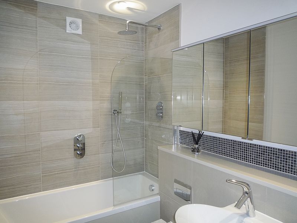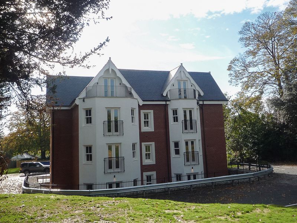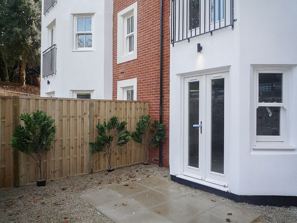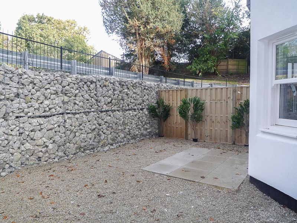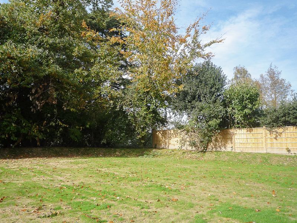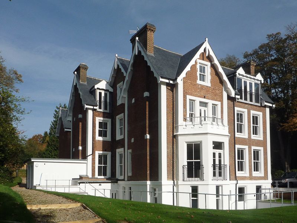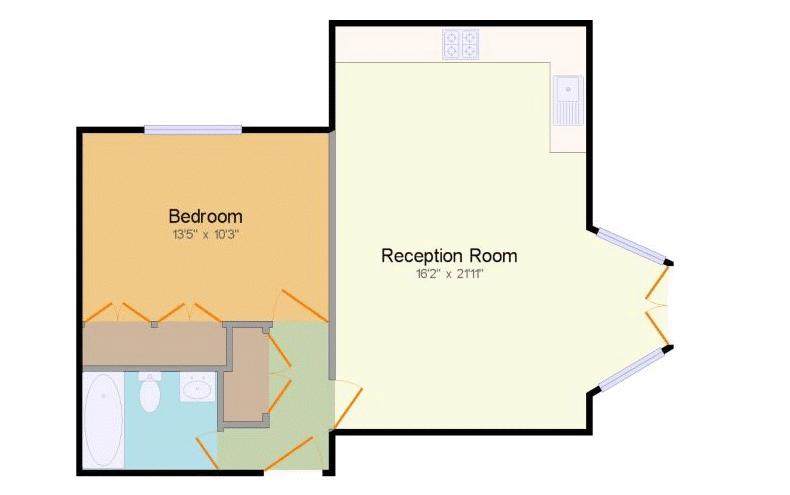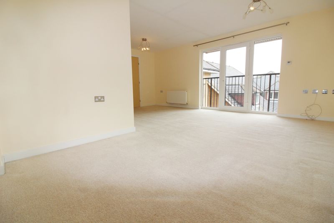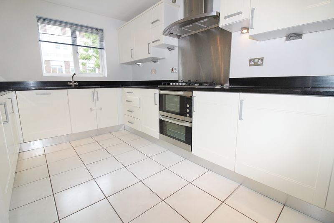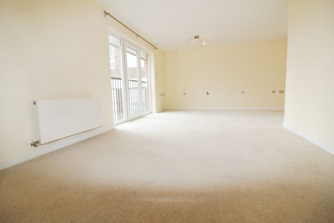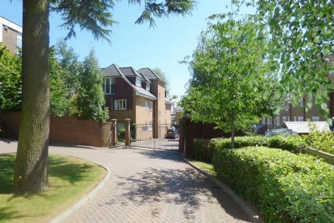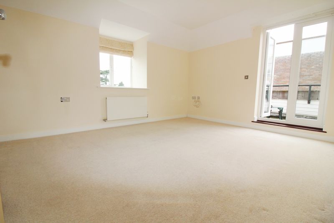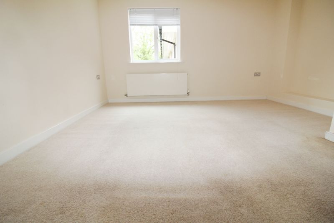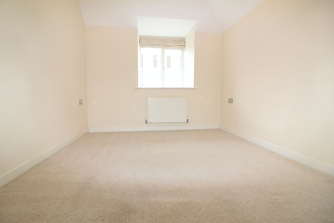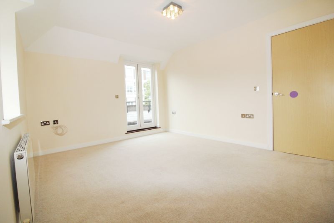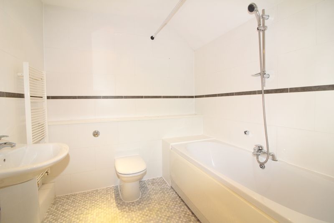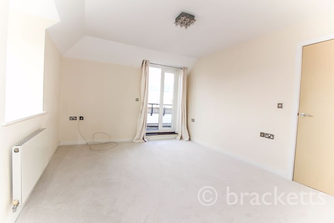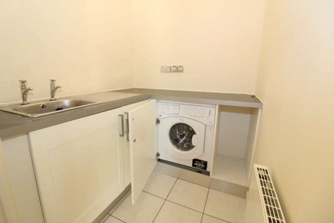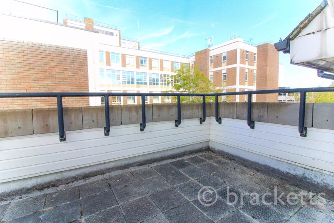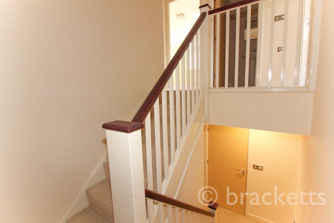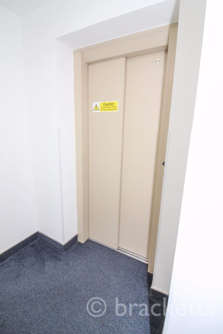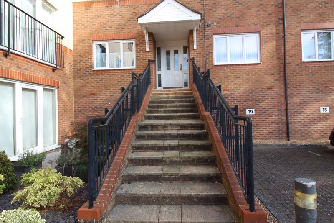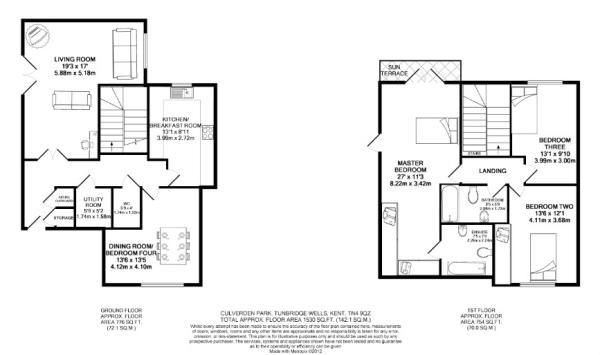LET AGREED
Culverden Park, Tunbridge Wells
£1,650 pcm
-
Make Enquiry
Make Enquiry
Please complete the form below and a member of staff will be in touch shortly.
- Floorplan
- Add To Shortlist
-
Send To Friend
Send details of Culverden Park, Tunbridge Wells to a friend by completing the information below.
Flat / Apartment
in Tunbridge Wells
, Kent
2 Bedrooms
1 Reception Rooms
2 Bathrooms
Property Features
- ALLOCATED GATED PARKING SPACE
- 2 DOUBLE BEDROOMS
- 2 BATHROOMS
- LIFT
- BEAUTIFULLY PRESENTED
- WALKING DISTANCE TO THE STATION
- A SHORT WALK TO THE TOWN CENTRE
- EPC C
- COUNCIL TAX D
- AVAILABLE UNFURNISHED TO MOVE INTO FROM 30TH OCTOBER 2025
Description
Property Summary
This is an absolutely stunning apartment, it has been lovingly decorated with thoughtful finishing touches which make it a cut above the rest. It is an exclusive development within walking distance of the station and town centre. with gated allocated parking for one car. The apartment is on the second floor with a lift. The laminate wood floors which leads to a reception room with space for a living and dining area with a juliette balcony. A fully fitted kitchen, a spacious master bedroom with a large fitted wardrobe and ensuite shower room, second double bedroom and further bathroom with a shower over the bath. This executive style development is popular with professionals. Available unfurnished from 30 October 2025.
Entrance Hall, Lounge 19'10" x 16'6" (6.05m x 5.03m)., Kitchen 10'10" x 7'10" (3.3m x 2.39m). Bedroom One 14'5" x 11'7" (4.4m x 3.53m). Ensuite Bedroom Two 10'10" x 9'5" (3.3m x 2.87m). Bathroom
Full Details
Viewings
Please call Bracketts on 01892 533733
Measurements
Entrance Hall
Lounge 19'10" x 16'6" (6.05m x 5.03m).
Kitchen 10'10" x 7'10" (3.3m x 2.39m).
Bedroom One 14'5" x 11'7" (4.4m x 3.53m).
Ensuite
Bedroom Two 10'10" x 9'5" (3.3m x 2.87m).
Bathroom
| Availabilities | availability | — | Yes | Properties | 7 |
| Categories | category | WordPress core | Yes | Posts | 7 |
| Commercial Property Types | commercial_property_type | — | Yes | Properties, Appraisals | 8 |
| Commercial Tenures | commercial_tenure | — | Yes | Properties | 2 |
| Furnished | furnished | — | Yes | Properties, Appraisals | 3 |
| Locations | location | — | Yes | Properties | 0 |
| Management Dates | management_key_date_type | — | Yes | Key Dates | 3 |
| Marketing Flags | marketing_flag | — | Yes | Properties | 2 |
| Media Tags | media_tag | TaxoPress | Yes | Media | 0 |
| Outside Spaces | outside_space | — | Yes | Properties, Appraisals | 2 |
| Parking | parking | — | Yes | Properties, Appraisals | 7 |
| Price Qualifiers | price_qualifier | — | Yes | Properties | 4 |
| Property Features | property_feature | — | Yes | Properties | 0 |
| Property Types | property_type | — | Yes | Properties, Appraisals | 25 |
| Sale By | sale_by | — | Yes | Properties | 3 |
| Tags | post_tag | WordPress core | Yes | Posts | 1 |
| Tenures | tenure |
This is an absolutely stunning apartment, it has been lovingly decorated with thoughtful finishing touches which make it a cut above the rest. It is an exclusive development within walking distance of the station and town centre. with gated allocated parking for one car. The apartment is on the second floor with a lift. The laminate wood floors which leads to a reception room with space for a living and dining area with a juliette balcony. A fully fitted kitchen, a spacious master bedroom with a large fitted wardrobe and ensuite shower room, second double bedroom and further bathroom with a shower over the bath. This executive style development is popular with professionals. Available unfurnished from 30 October 2025. Entrance Hall, Lounge 19’10” x 16’6″ (6.05m x 5.03m)., Kitchen 10’10” x 7’10” (3.3m x 2.39m). Bedroom One 14’5″ x 11’7″ (4.4m x 3.53m). Ensuite Bedroom Two 10’10” x 9’5″ (3.3m x 2.87m). Bathroom
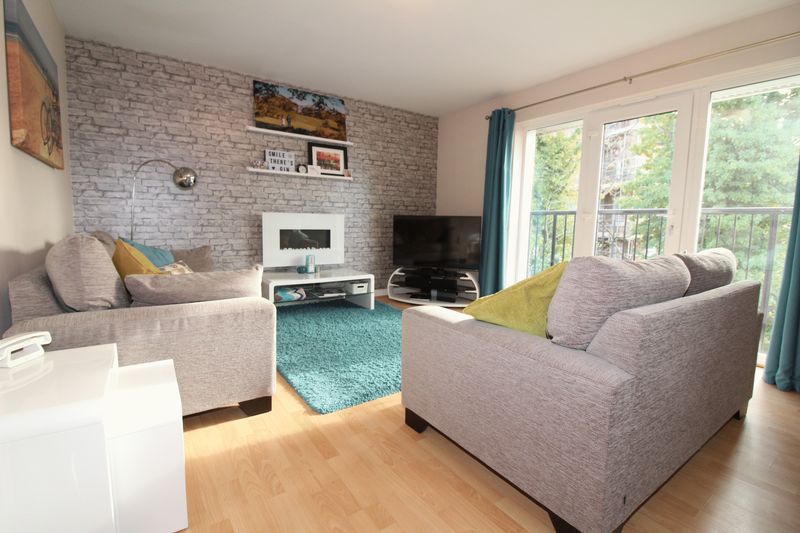
LET AGREED
Download brochure
£1,650 pcm
-
Make Enquiry
Make Enquiry
Please complete the form below and a member of staff will be in touch shortly.
- Floorplan
- Add To Shortlist
-
Send To Friend
Send details of Culverden Park, Tunbridge Wells to a friend by completing the information below.
Call agent:
What can you afford to rent?
Make an enquiry
Fill in the form and a team member will get in touch soon. Alternatively, contact us at the office below:
Tunbridge Wells
27/29 High Street, Tunbridge Wells, Kent, TN1 1UU
You may also be interested in...
1 bed
Apartment
1
1
1
