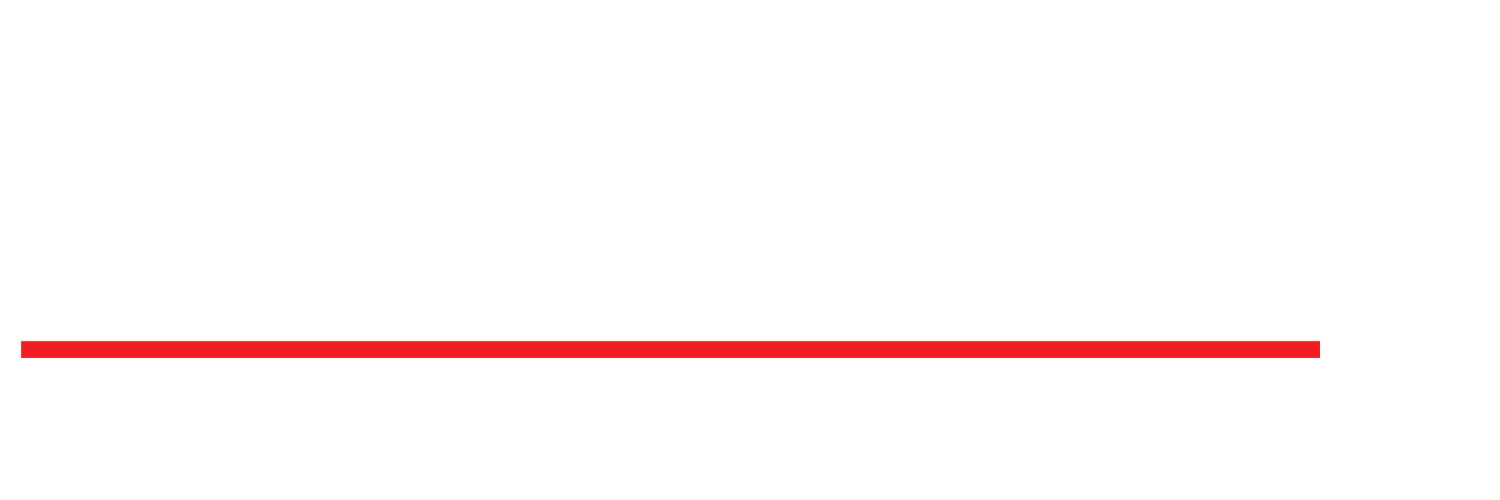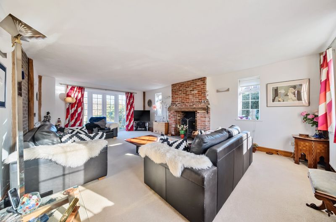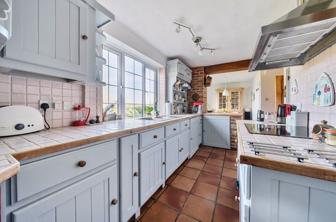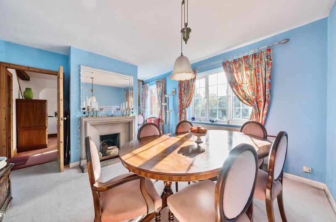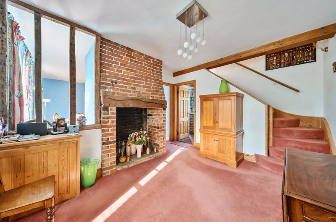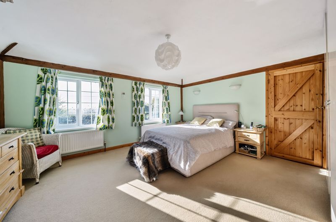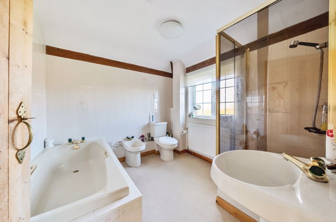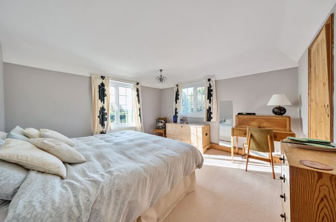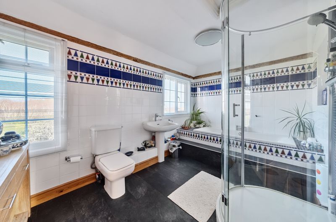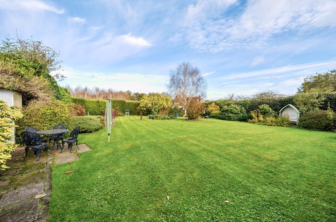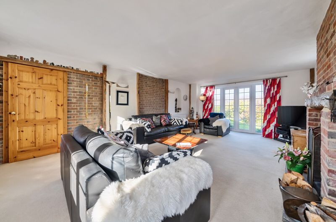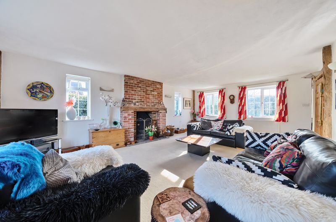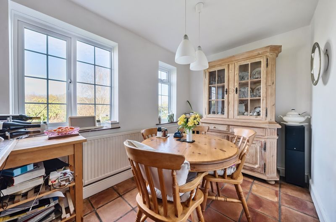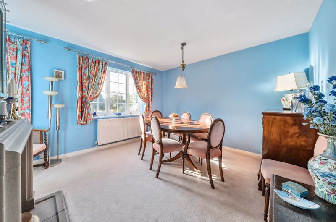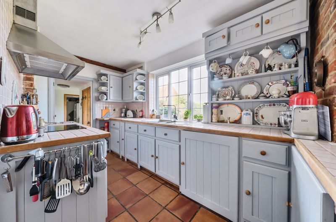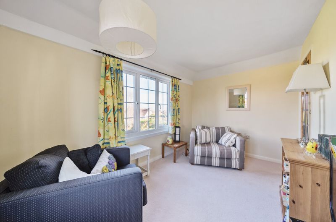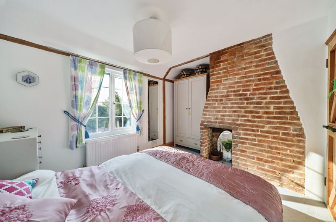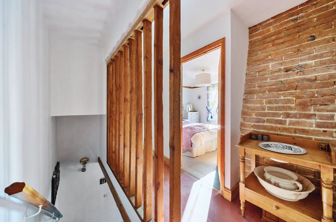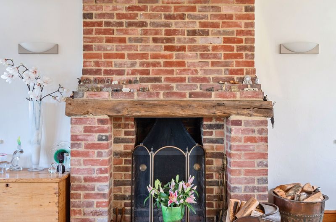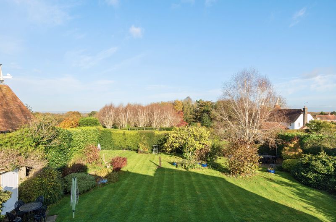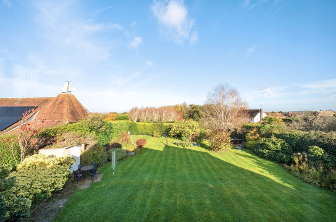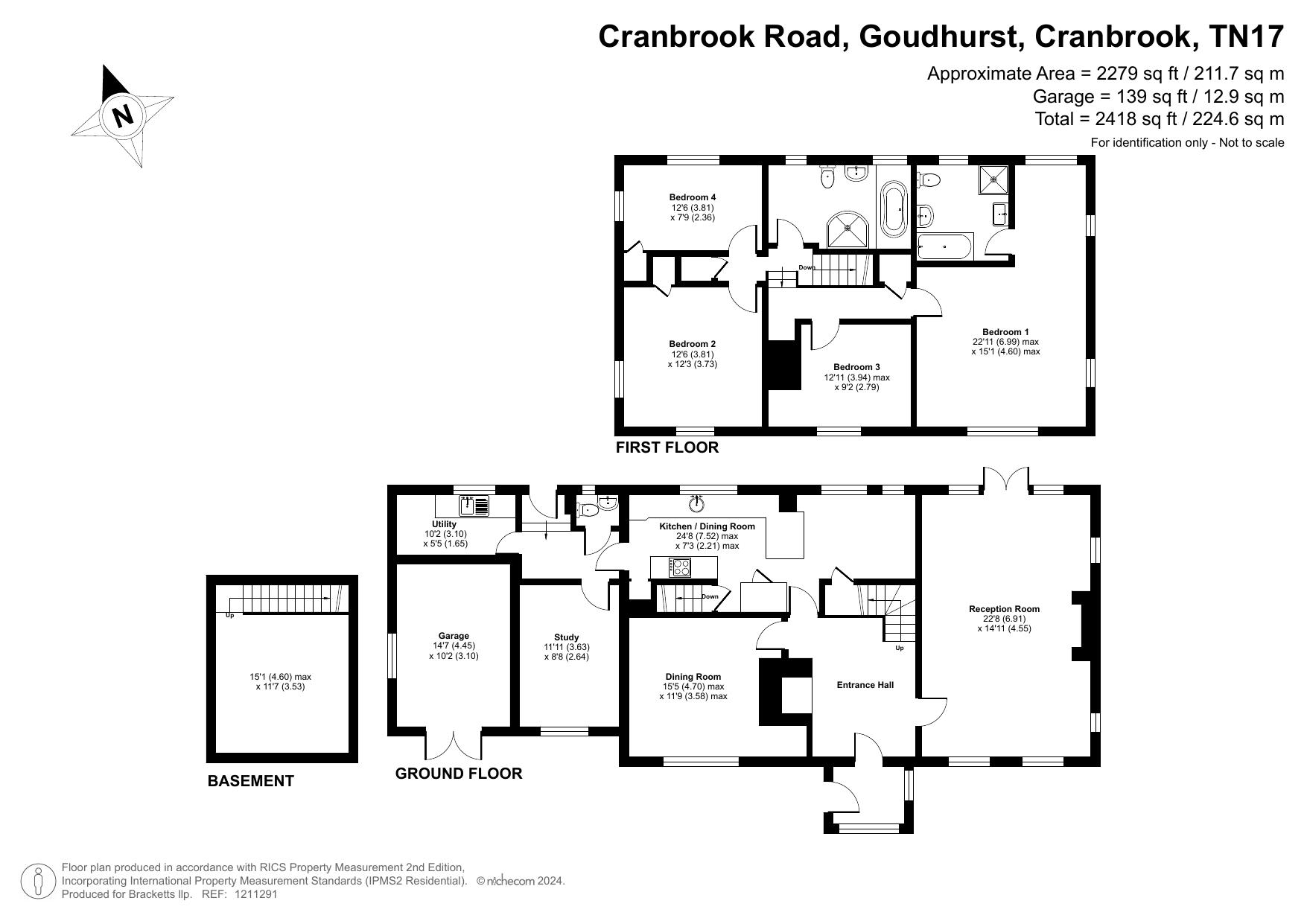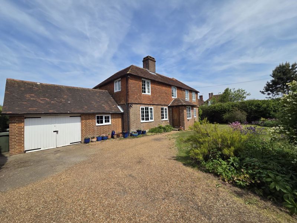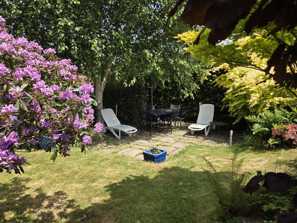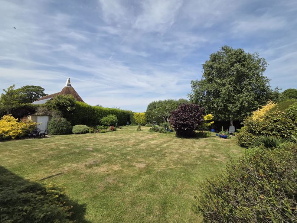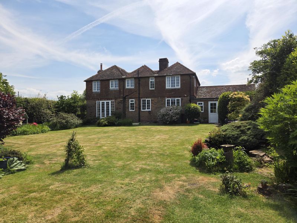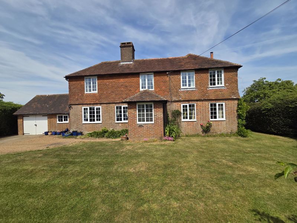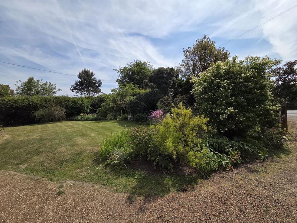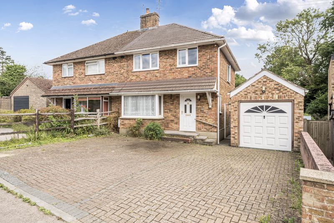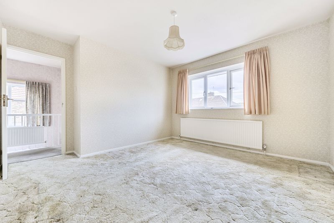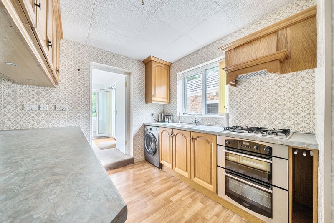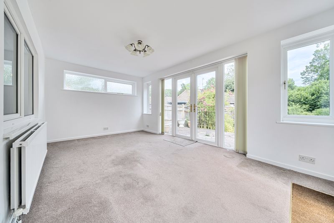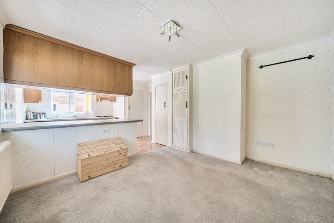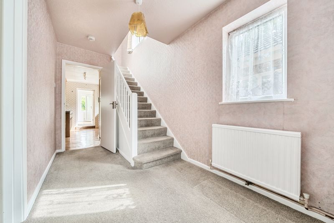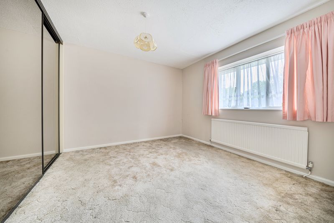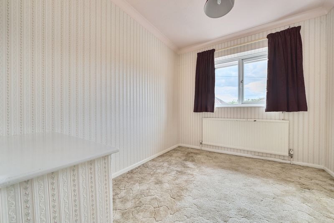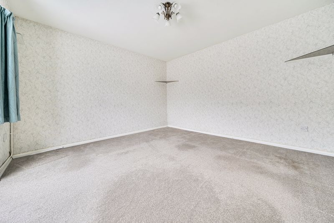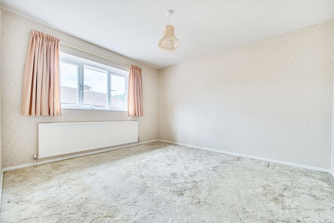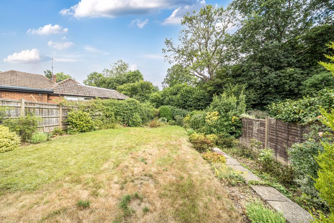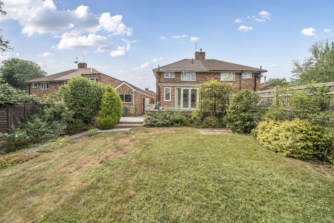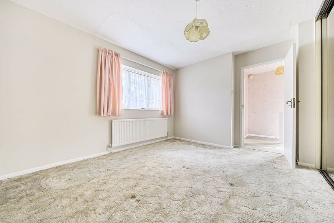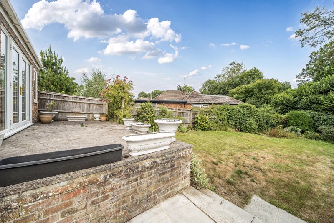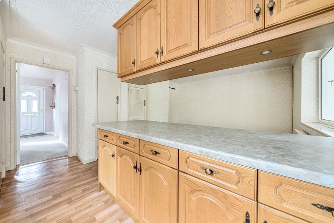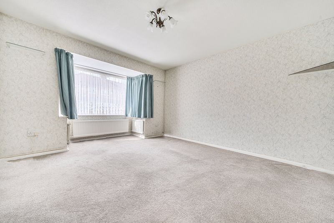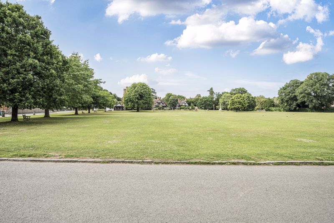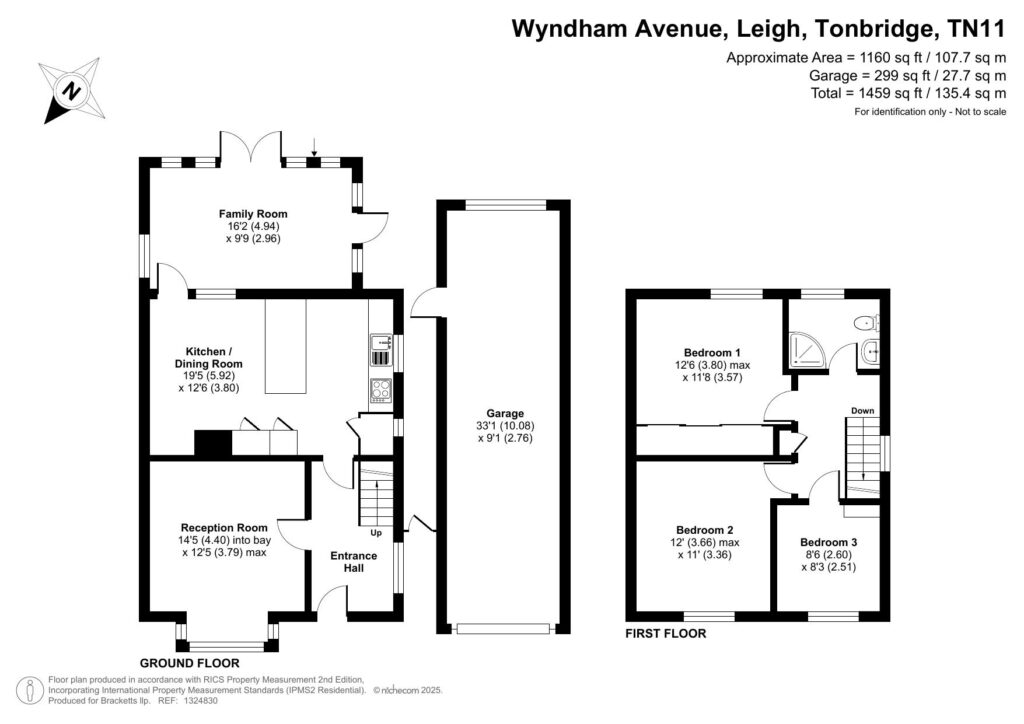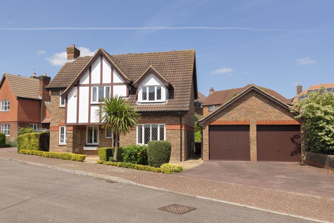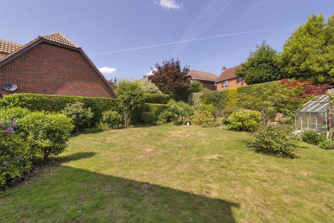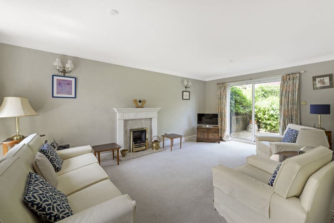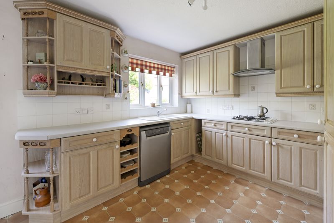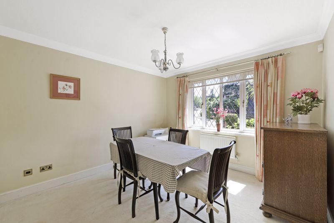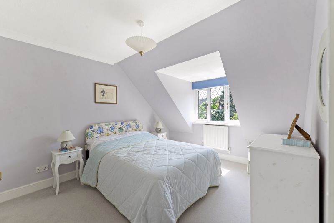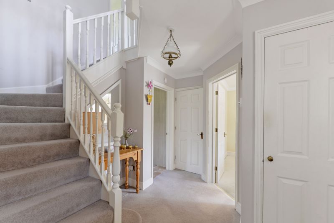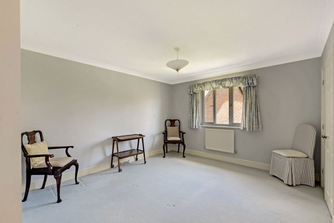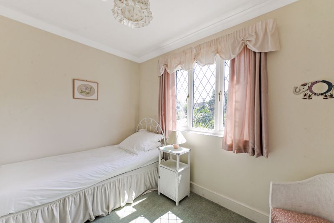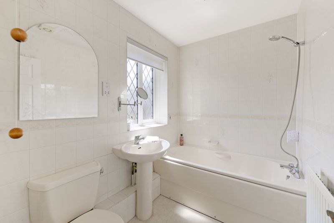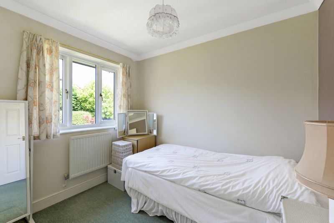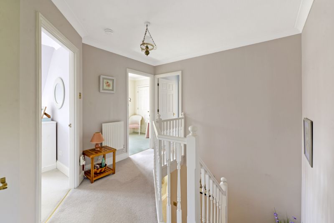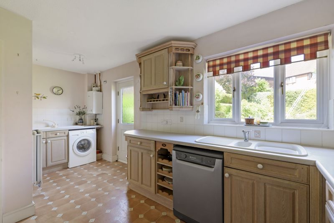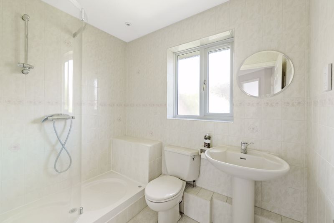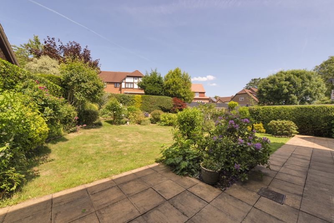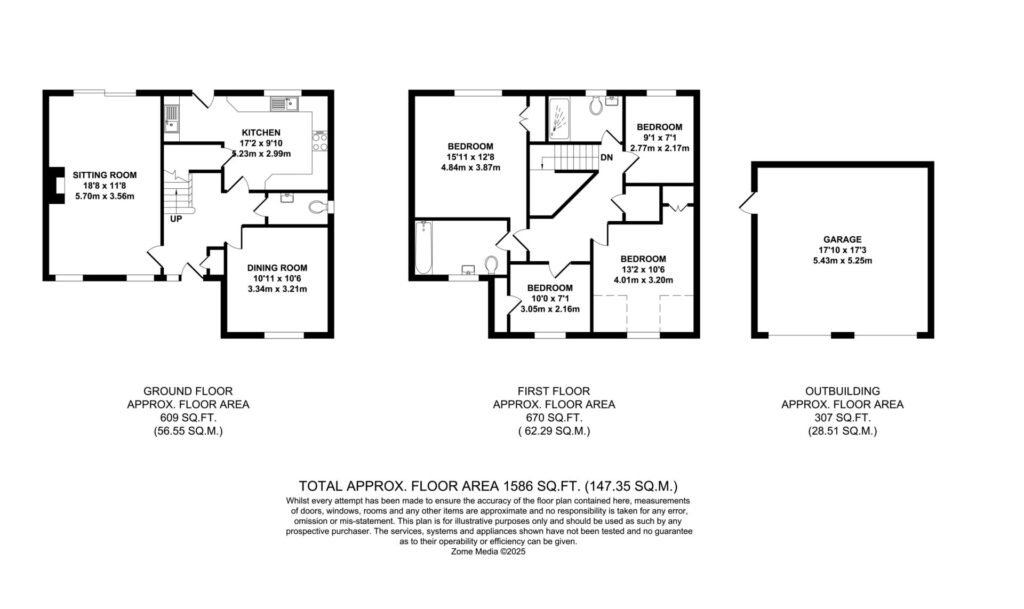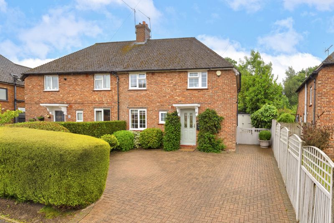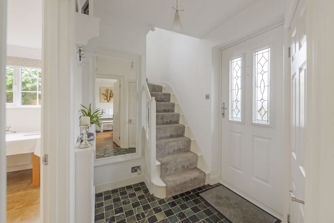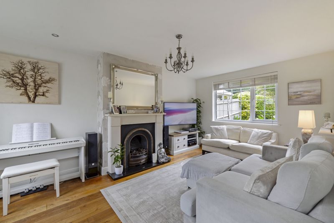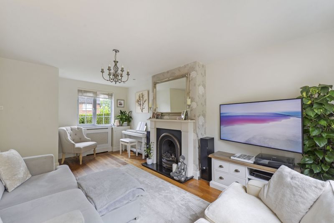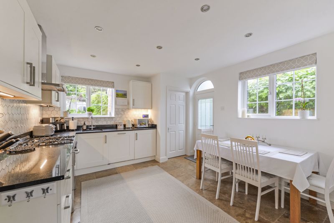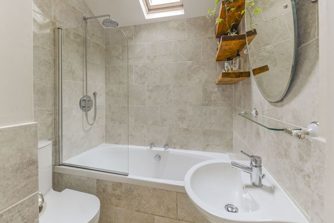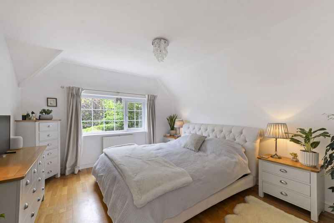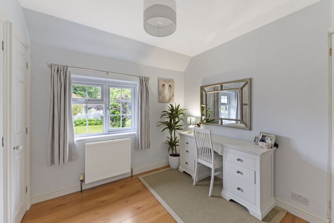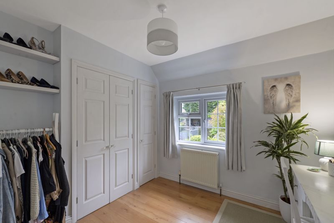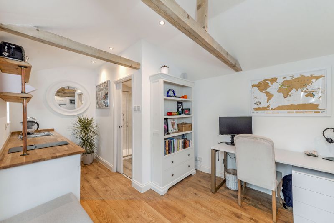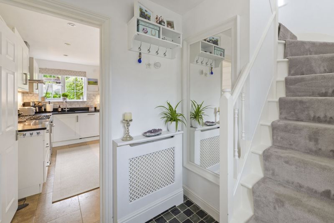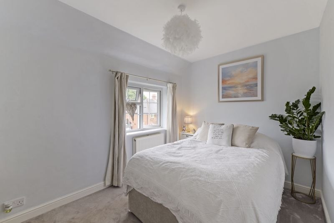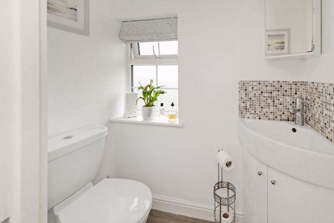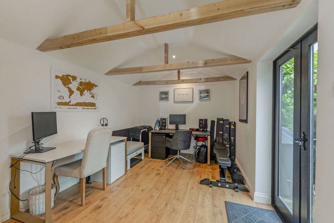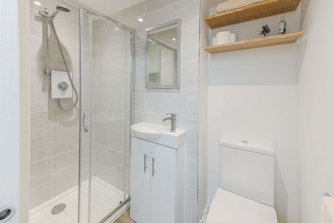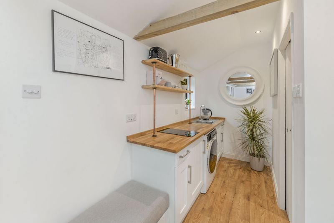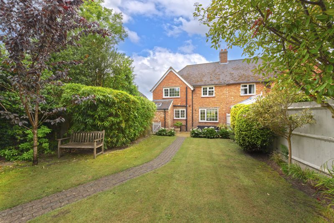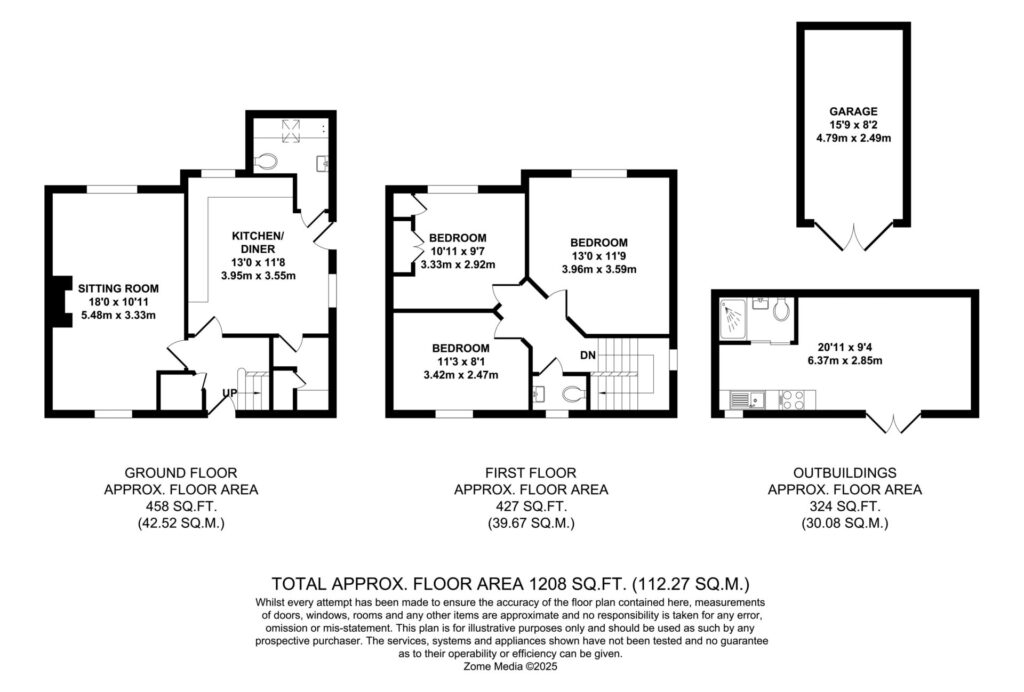FOR SALE
Cranbrook Road, Goudhurst, Cranbrook
-
Make Enquiry
Make Enquiry
Please complete the form below and a member of staff will be in touch shortly.
- Floorplan
- View Brochure
- Add To Shortlist
-
Send To Friend
Send details of Cranbrook Road, Goudhurst, Cranbrook to a friend by completing the information below.
Property Features
- A Characterful Detached Cottage
- Sympathetically Extended by the Current Owner
- 3 Reception Rooms
- Kitchen / Dining Room
- Cellar
- 4 Bedrooms (1 with En Suite)
- Family Bathroom
- L-Shaped Driveway
- Large Rear Garden
- Cranbrook School Catchment Area
Description
Property Summary
A wonderful opportunity to acquire a characterful cottage located to the east and on the rural fringes of Goudhurst village. The property enjoys fine, far reaching views from both its front and rear elevations. The house, sympathetically extended by the current owner, has appealing half tile hung elevations, small paned windows and now affords generous accommodation with much natural timbered joinery, exposed beams and brickwork. It provides a good sized family home with the accommodation arranged as follows. Entrance porch into a generous hallway with feature brick fireplace (not in use) and stairs up. Generous reception room with double doors to the rear garden, a dining room and across the rear of the house a kitchen / breakfast room. A farmhouse kitchen style with an L-shaped sweep of ceramic tiled worktops, inset one-and-half bowl sink and an additional area with an AEG hob and extractor over, Bosch double oven in housing unit, shelved cupboard and a door to the cellar. There is a side lobby with cloakroom/WC. A utility room with sink, plumbing provision for washing machine and a floor mounted Grant oil fired boiler for the central heating and hot water. Study. Upstairs, there is a feature landing with exposed timbers. The principal bedroom, which enjoys a triple aspect, with an L-shaped bedroom area and a spacious en suite bathroom with a suite comprising a bath, bidet, wash basin, WC and a tiled shower cubicle, tiled walls and a window to the rear. There are three further bedrooms and a spacious family bathroom with a white suite with chromed fittings, a bath on a raised tiled plinth, a separate tiled shower cubicle, wash basin and WC, generous tiled walls and twin windows to the rear.
Outside, the property is well screened from the road by mature hedging, an L-shaped driveway provides off road parking and turning. The rear garden is primarily laid to lawn with mature hedging to its boundaries enhancing privacy within which there are paved seating areas, a garden store and to the rear boundary a patio area with a power supply.
Full Details
VIEWING
By appointment with Bracketts.
LOCATION
This property is situated approximately 0.5 of a mile from the centre of this picturesque and quintessential Kent village with its wide variety of shops including a bakers, pharmacy, newsagents incorporating a Post Office, a hairdressers, a doctors surgery, a veterinary surgery, together with local pubs offering good food. The property is under 0.5 of a mile of the OFSTED “Outstanding” Goudhurst & Kilndown primary school. There are other excellent schools in the area including Bethany, Benenden, Marlborough House, St Ronans, and Dulwich Prep, together with the boys’ and girls’ grammar schools in Tunbridge Wells (about 10.5 miles). Tunbridge Wells also offers comprehensive shopping facilities and a mainline railway station offering fast train service to London. There are also railway stations at Tonbridge, Paddock Wood, Marden and Staplehurst. The A21 (about 3.5 miles distant) provides access to the M25 motorway to the north and south.
Use our free stamp duty calculator to see how much stamp duty you would need to pay on this property.
| Availabilities | availability | — | Yes | Properties | 7 |
| Categories | category | WordPress core | Yes | Posts | 7 |
| Commercial Property Types | commercial_property_type | — | Yes | Properties, Appraisals | 8 |
| Commercial Tenures | commercial_tenure | — | Yes | Properties | 2 |
| Furnished | furnished | — | Yes | Properties, Appraisals | 3 |
| Locations | location | — | Yes | Properties | 0 |
| Management Dates | management_key_date_type | — | Yes | Key Dates | 3 |
| Marketing Flags | marketing_flag | — | Yes | Properties | 2 |
| Media Tags | media_tag | TaxoPress | Yes | Media | 0 |
| Outside Spaces | outside_space | — | Yes | Properties, Appraisals | 2 |
| Parking | parking | — | Yes | Properties, Appraisals | 7 |
| Price Qualifiers | price_qualifier | — | Yes | Properties | 4 |
| Property Features | property_feature | — | Yes | Properties | 0 |
| Property Types | property_type | — | Yes | Properties, Appraisals | 25 |
| Sale By | sale_by | — | Yes | Properties | 3 |
| Tags | post_tag | WordPress core | Yes | Posts | 1 |
| Tenures | tenure |
A wonderful opportunity to acquire a characterful cottage located to the east and on the rural fringes of Goudhurst village. The property enjoys fine, far reaching views from both its front and rear elevations. The house, sympathetically extended by the current owner, has appealing half tile hung elevations, small paned windows and now affords generous accommodation with much natural timbered joinery, exposed beams and brickwork. It provides a good sized family home with the accommodation arranged as follows. Entrance porch into a generous hallway with feature brick fireplace (not in use) and stairs up. Generous reception room with double doors to the rear garden, a dining room and across the rear of the house a kitchen / breakfast room. A farmhouse kitchen style with an L-shaped sweep of ceramic tiled worktops, inset one-and-half bowl sink and an additional area with an AEG hob and extractor over, Bosch double oven in housing unit, shelved cupboard and a door to the cellar. There is a side lobby with cloakroom/WC. A utility room with sink, plumbing provision for washing machine and a floor mounted Grant oil fired boiler for the central heating and hot water. Study. Upstairs, there is a feature landing with exposed timbers. The principal bedroom, which enjoys a triple aspect, with an L-shaped bedroom area and a spacious en suite bathroom with a suite comprising a bath, bidet, wash basin, WC and a tiled shower cubicle, tiled walls and a window to the rear. There are three further bedrooms and a spacious family bathroom with a white suite with chromed fittings, a bath on a raised tiled plinth, a separate tiled shower cubicle, wash basin and WC, generous tiled walls and twin windows to the rear. Outside, the property is well screened from the road by mature hedging, an L-shaped driveway provides off road parking and turning. The rear garden is primarily laid to lawn with mature hedging to its boundaries enhancing privacy within which there are paved seating areas, a garden store and to the rear boundary a patio area with a power supply.
-
Make Enquiry
Make Enquiry
Please complete the form below and a member of staff will be in touch shortly.
- Floorplan
- View Brochure
- Add To Shortlist
-
Send To Friend
Send details of Cranbrook Road, Goudhurst, Cranbrook to a friend by completing the information below.
Call agent:
How much will it cost you to move?
Make an enquiry
Fill in the form and a team member will get in touch soon. Alternatively, contact us at the office below:
