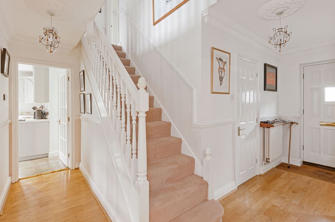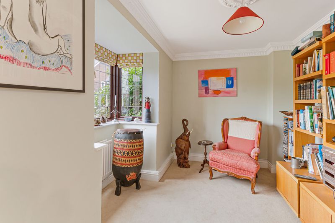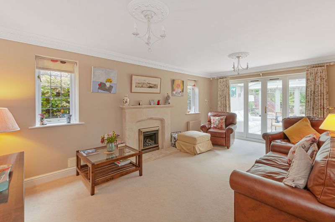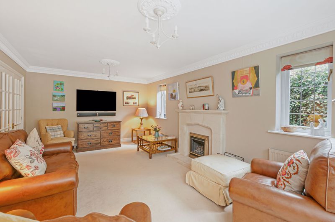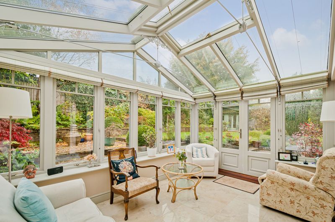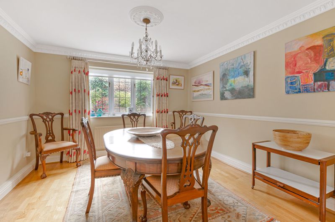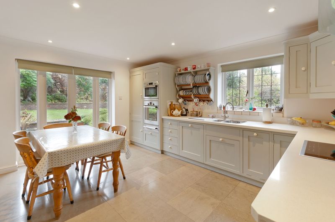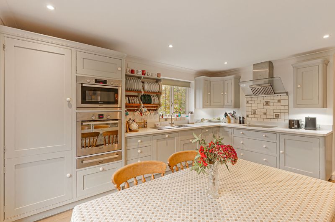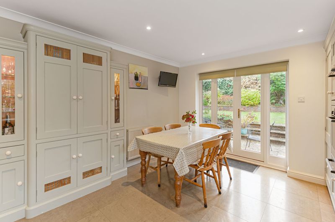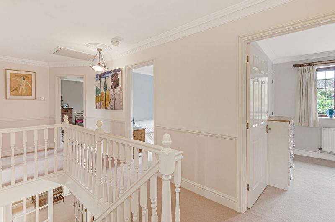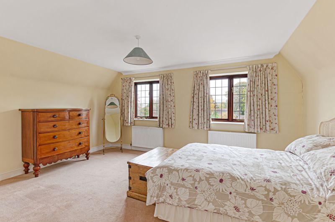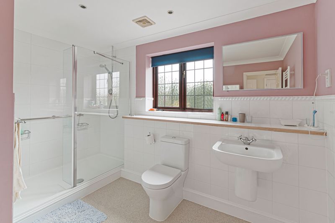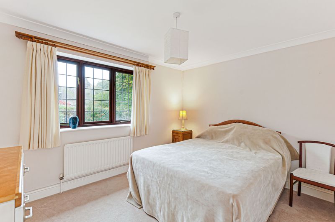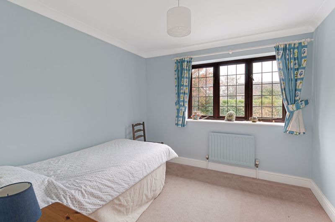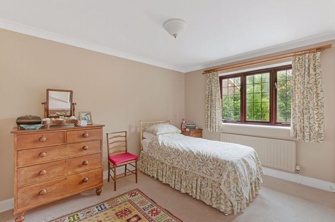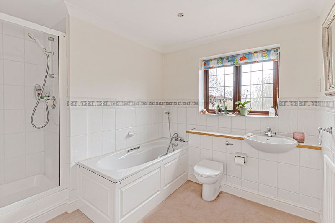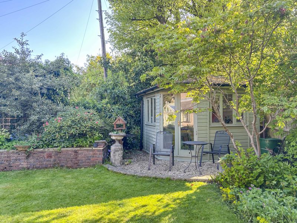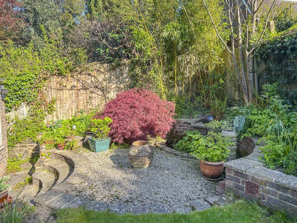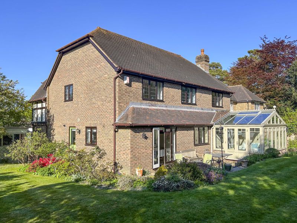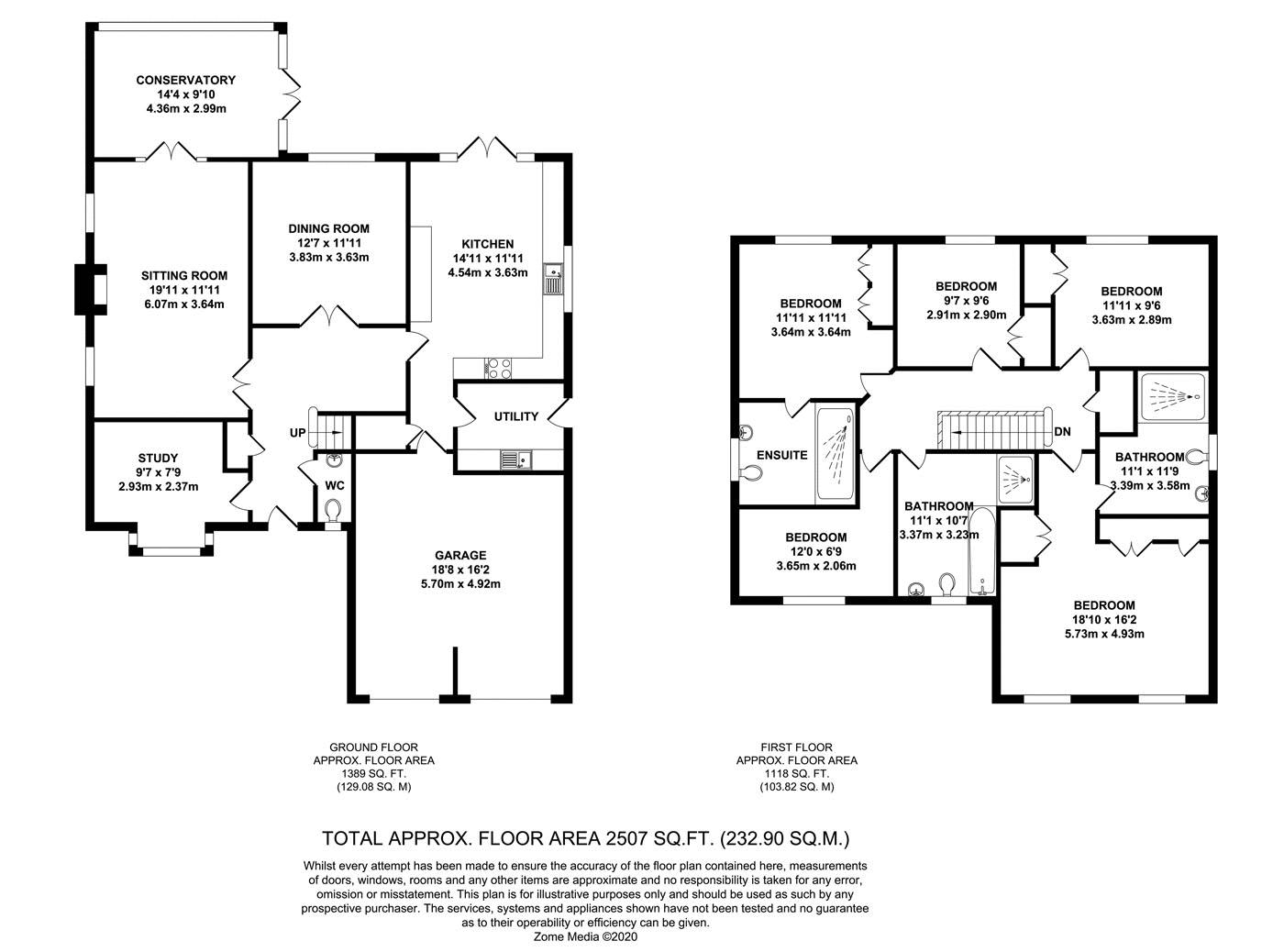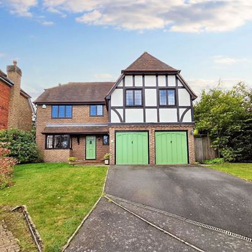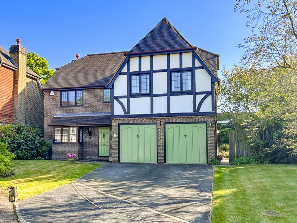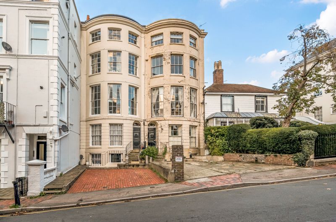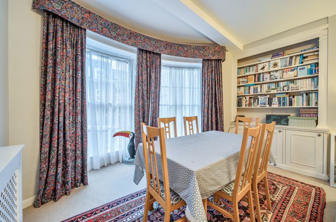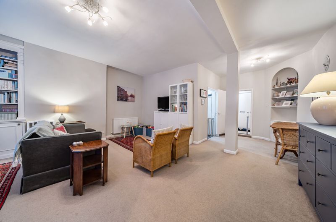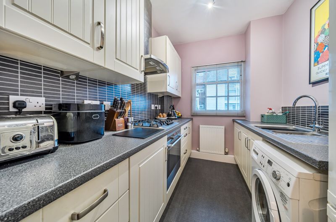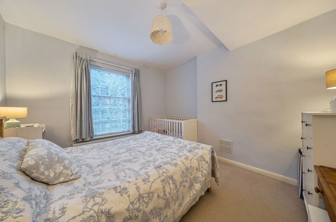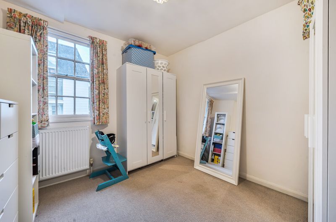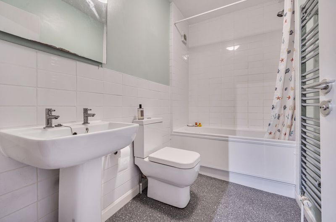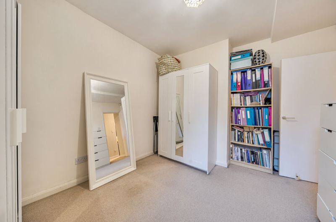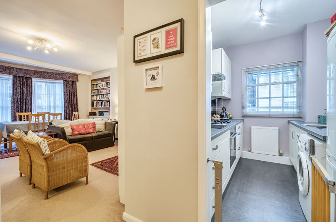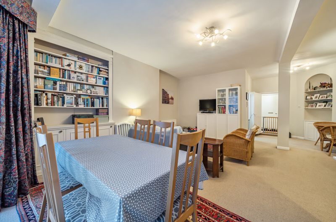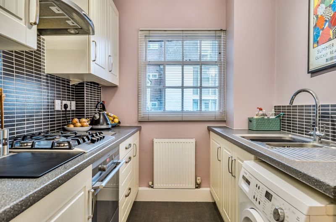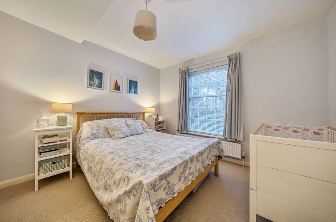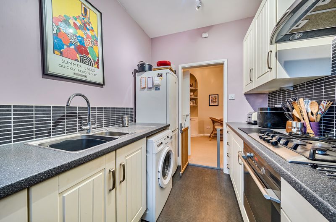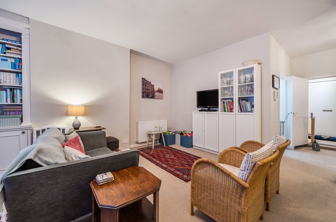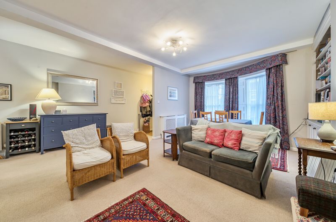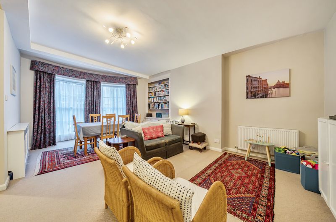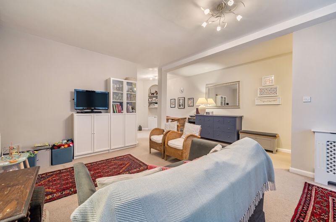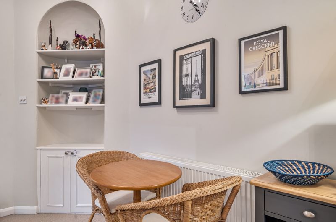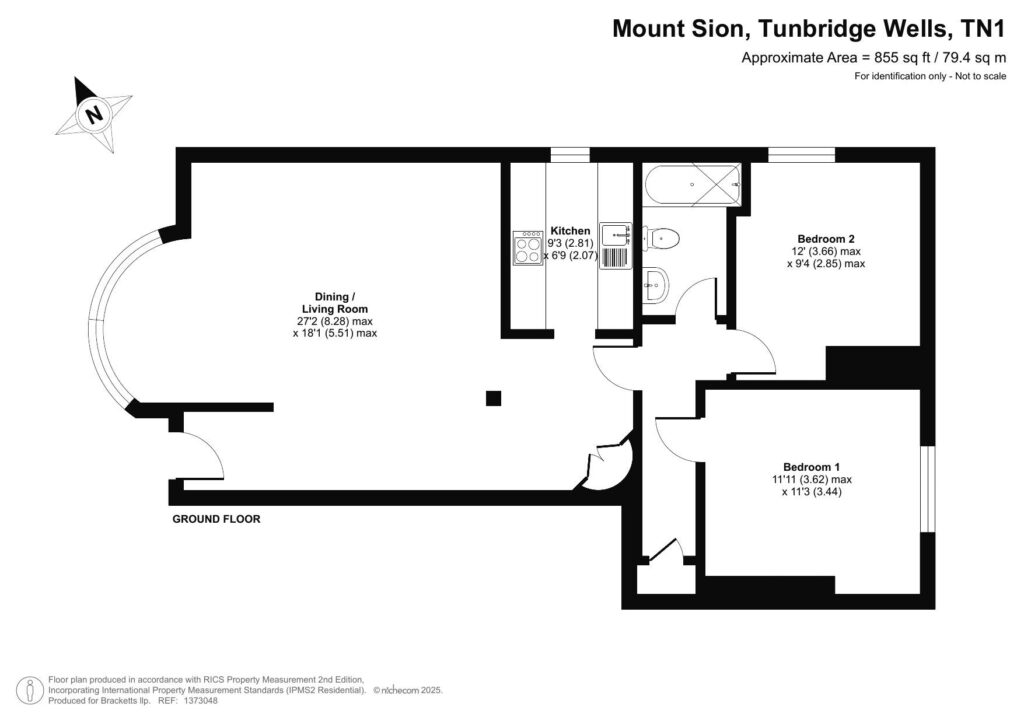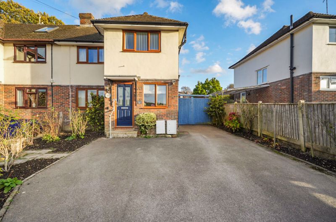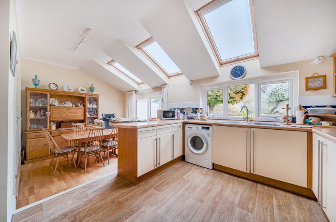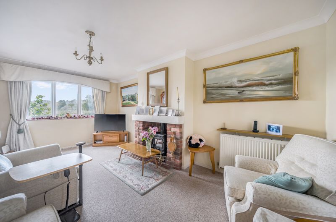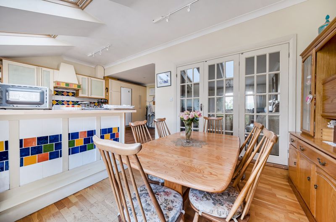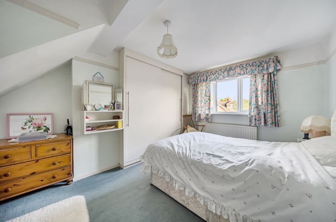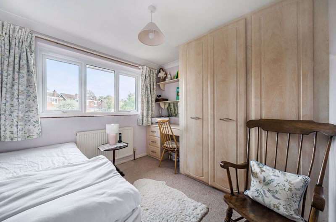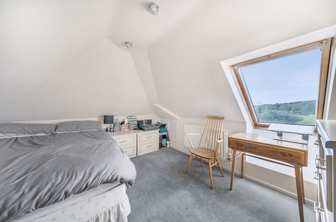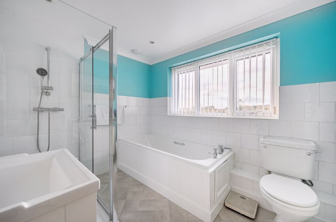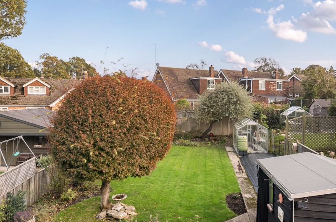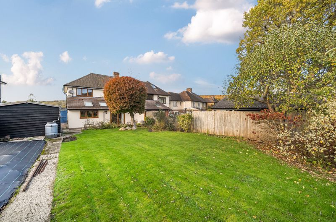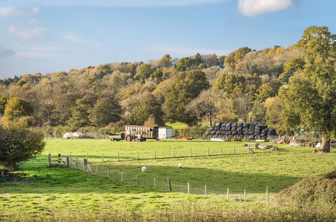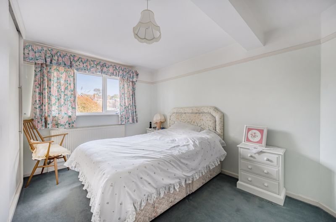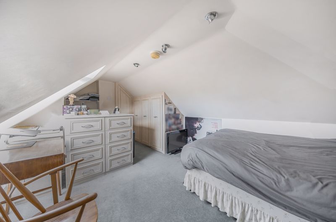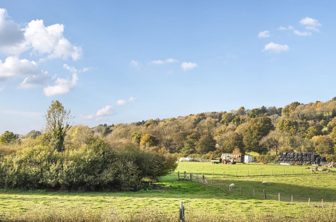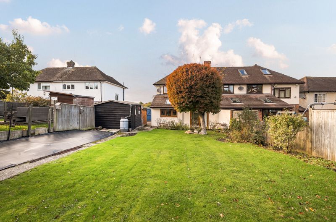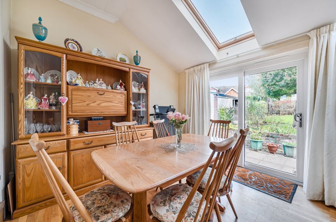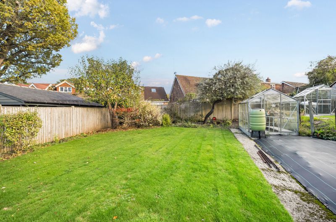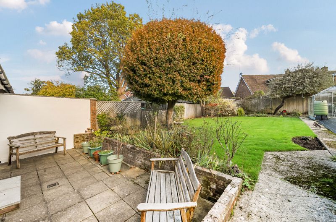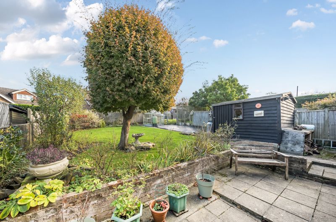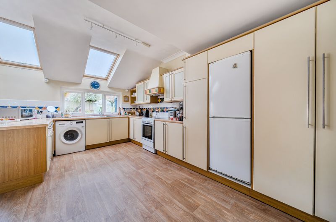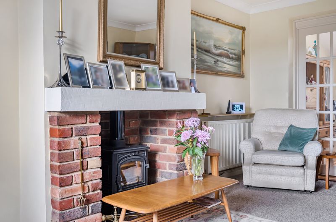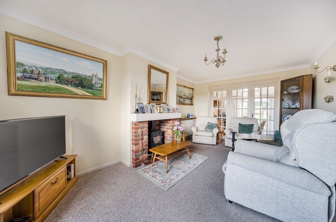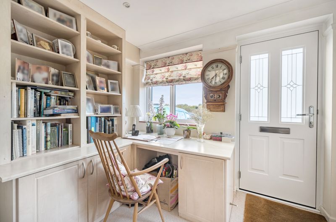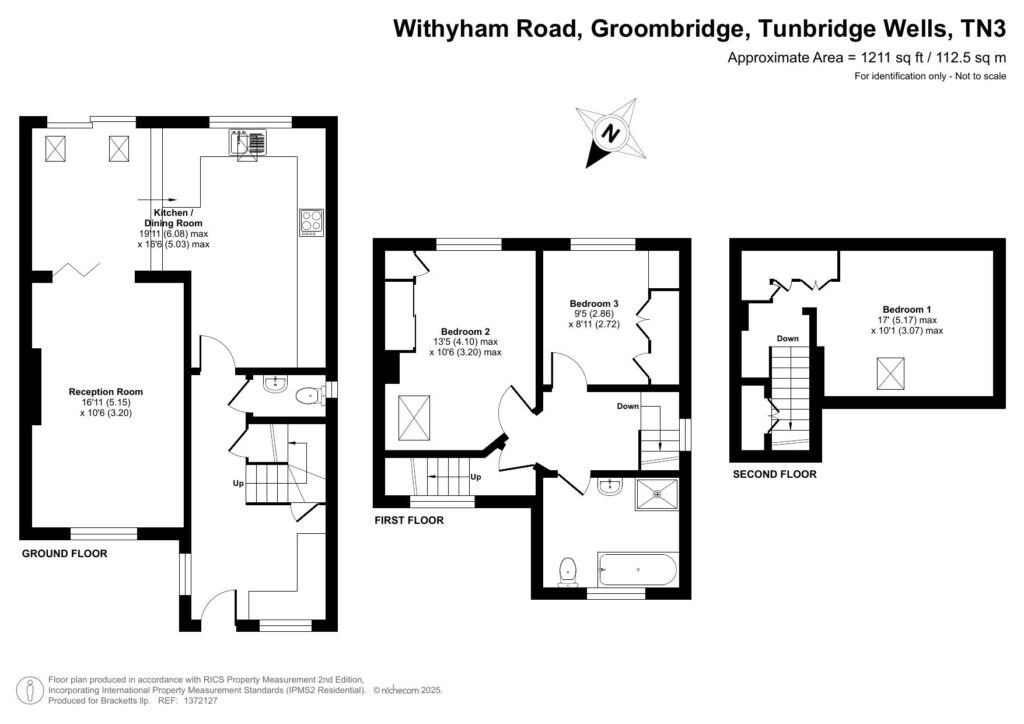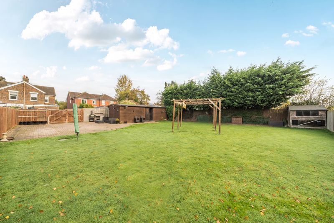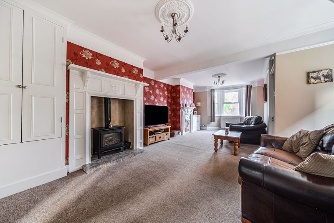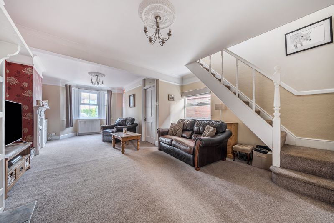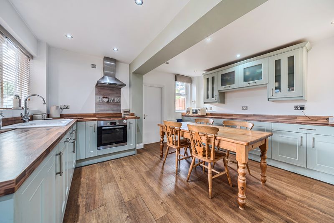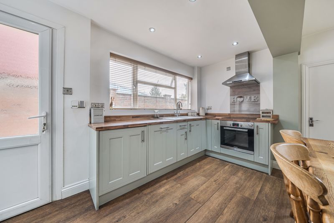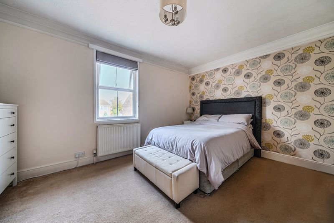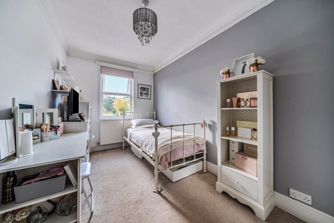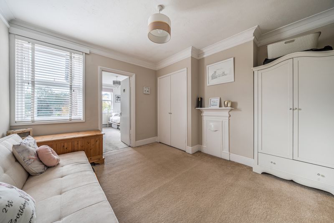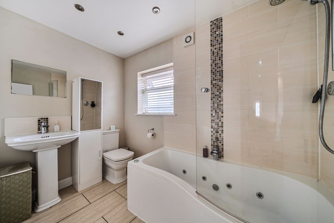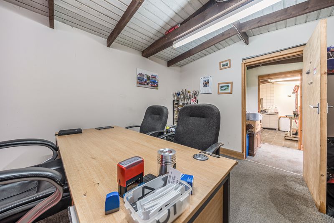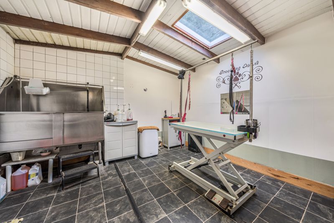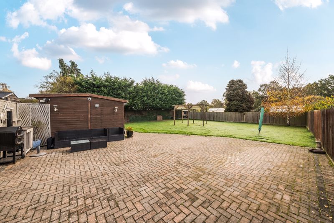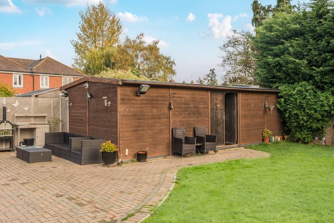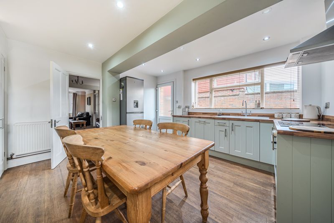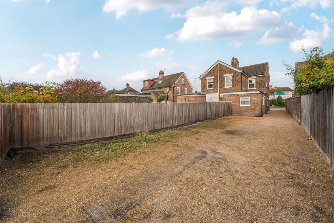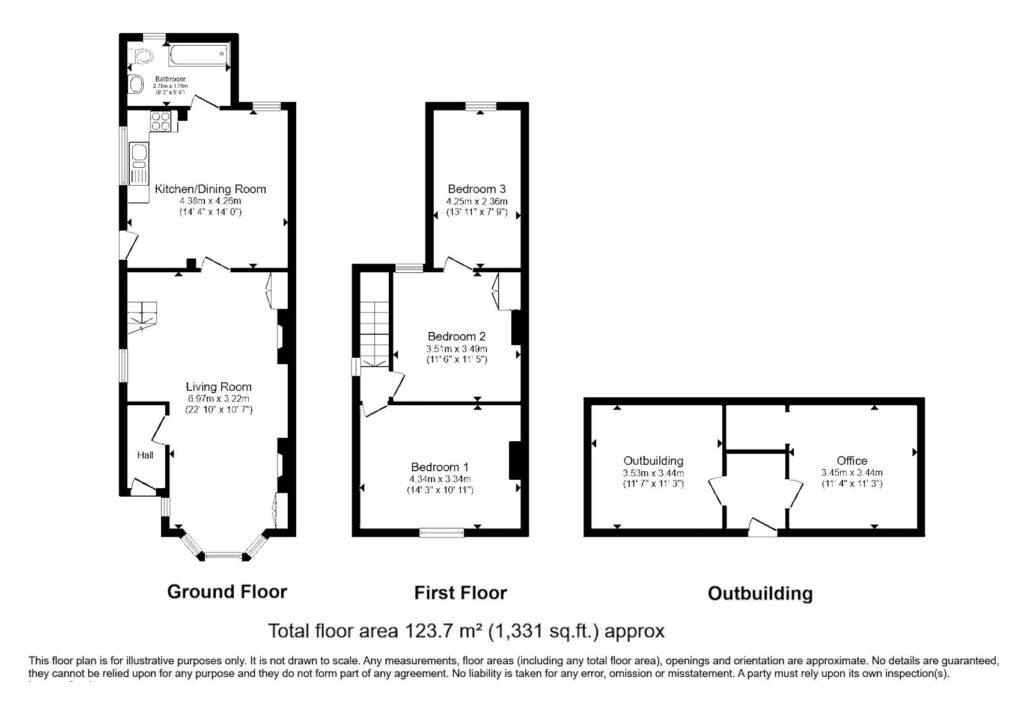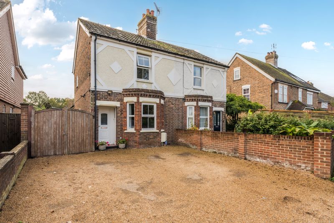FOR SALE
Corseley Road, Groombridge, Tunbridge Wells
-
Make Enquiry
Make Enquiry
Please complete the form below and a member of staff will be in touch shortly.
- Floorplan
- View Brochure
- Add To Shortlist
-
Send To Friend
Send details of Corseley Road, Groombridge, Tunbridge Wells to a friend by completing the information below.
Property Features
- Favoured central location in the popular Groombridge village
- 2,500 sq ft in total
- No forward chain
- Five bedrooms
- 3 bathrooms
- 3 reception rooms
- Generous conservatory
- Fitted kitchen with integrated appliances
- Integral double garage
Description
Property Summary
Forming part of an exclusive cul de sac of just six properties originally constructed by Berkeley Homes, this generously proportioned detached house has a striking Tudor style gable to its front elevation and has been enhanced by the addition of a spacious conservatory to the rear. The accommodation, which has gas central heating and double glazing comprises, to the ground floor, spacious hallway, cloakroom/WC, a study, sitting room minster-style fireplace with mantel and hearth, conservatory with a pitched glazed roof, underfloor heating and doors to garden, dining room, kitchen breakfast room with underfloor heating, hand painted wooden units, L-shaped suite of granite work service inset with sink and AEG induction hob, integrated appliances, double oven in housing unit with adjacent fridge freezer, pantry cupboard, twin aspects and double doors to rear garden, utility/laundry. Upstairs is a generous landing with hatch to loft and airing cupboard. The principal bedroom has fine views from the front elevation, assorted recess wardrobe cupboards and a spacious en suite shower room. There is a second bedroom with an en suite shower and three further bedrooms plus a family bathroom and WC. A generous driveway provides access to an integral double garage with twin ‘up and over’ doors, light and power. The rear garden is an attractive feature of the property and enjoys a southerly aspect with wide paved seating areas, a wrap-around lawn and a pretty timber insulated, double glazed studio/home office with light and power plus a separated garden shed.
Full Details
VIEWING
By appointment with Bracketts.
LOCATION
The picturesque and popular village of Groombridge, home to approximately 1,600 residents, straddles the Kent and East Sussex border and abounds with foot and bridle paths into neighbouring countryside. Groombridge Place Estate dates from the 13th Century with the current moated Manor House dating from the 1660s. As a village it provides day-to-day amenities with a well stocked general store, independent bakery and post office. There is also the highly regarded St Thomas' primary school, Ofsted rating 1 (Good) and a large regularly used Village Institute which houses a daily pre-school. There is also a doctors' surgery, 3 places of worship and 2 public houses.
The towns of Tunbridge Wells and Crowborough are both equi-distant (about 5 miles) and offer more comprehensive shopping and cultural amenities, alongside secondary education. Eridge station is about 2 miles away accessing London Victoria and London Bridge stations in about 1 hour. Gatwick Airport is approximately 22 miles away.
Enjoying a highly convenient central location within this popular village, being within a few hundred yards of St Thomas Church and primary school and less than ¼ mile from local shops (Post Office, bakery and a general store) and amenities in Station Road.
Use our free stamp duty calculator to see how much stamp duty you would need to pay on this property.
| Availabilities | availability | — | Yes | Properties | 7 |
| Categories | category | WordPress core | Yes | Posts | 7 |
| Commercial Property Types | commercial_property_type | — | Yes | Properties, Appraisals | 8 |
| Commercial Tenures | commercial_tenure | — | Yes | Properties | 2 |
| Furnished | furnished | — | Yes | Properties, Appraisals | 3 |
| Locations | location | — | Yes | Properties | 0 |
| Management Dates | management_key_date_type | — | Yes | Key Dates | 3 |
| Marketing Flags | marketing_flag | — | Yes | Properties | 2 |
| Media Tags | media_tag | TaxoPress | Yes | Media | 0 |
| Outside Spaces | outside_space | — | Yes | Properties, Appraisals | 2 |
| Parking | parking | — | Yes | Properties, Appraisals | 7 |
| Price Qualifiers | price_qualifier | — | Yes | Properties | 4 |
| Property Features | property_feature | — | Yes | Properties | 0 |
| Property Types | property_type | — | Yes | Properties, Appraisals | 25 |
| Sale By | sale_by | — | Yes | Properties | 3 |
| Tags | post_tag | WordPress core | Yes | Posts | 1 |
| Tenures | tenure |
Forming part of an exclusive cul de sac of just six properties originally constructed by Berkeley Homes, this generously proportioned detached house has a striking Tudor style gable to its front elevation and has been enhanced by the addition of a spacious conservatory to the rear. The accommodation, which has gas central heating and double glazing comprises, to the ground floor, spacious hallway, cloakroom/WC, a study, sitting room minster-style fireplace with mantel and hearth, conservatory with a pitched glazed roof, underfloor heating and doors to garden, dining room, kitchen breakfast room with underfloor heating, hand painted wooden units, L-shaped suite of granite work service inset with sink and AEG induction hob, integrated appliances, double oven in housing unit with adjacent fridge freezer, pantry cupboard, twin aspects and double doors to rear garden, utility/laundry. Upstairs is a generous landing with hatch to loft and airing cupboard. The principal bedroom has fine views from the front elevation, assorted recess wardrobe cupboards and a spacious en suite shower room. There is a second bedroom with an en suite shower and three further bedrooms plus a family bathroom and WC. A generous driveway provides access to an integral double garage with twin ‘up and over’ doors, light and power. The rear garden is an attractive feature of the property and enjoys a southerly aspect with wide paved seating areas, a wrap-around lawn and a pretty timber insulated, double glazed studio/home office with light and power plus a separated garden shed.
-
Make Enquiry
Make Enquiry
Please complete the form below and a member of staff will be in touch shortly.
- Floorplan
- View Brochure
- Add To Shortlist
-
Send To Friend
Send details of Corseley Road, Groombridge, Tunbridge Wells to a friend by completing the information below.
Call agent:
How much will it cost you to move?
Make an enquiry
Fill in the form and a team member will get in touch soon. Alternatively, contact us at the office below:

