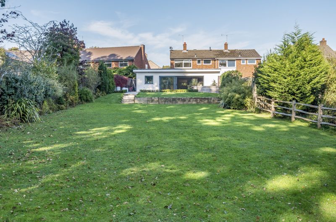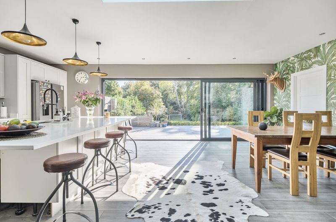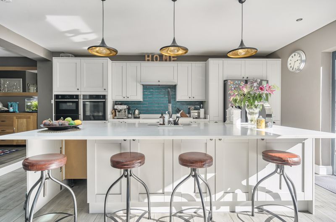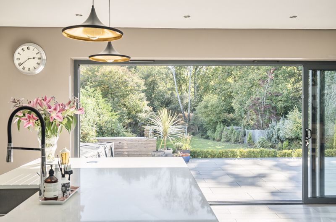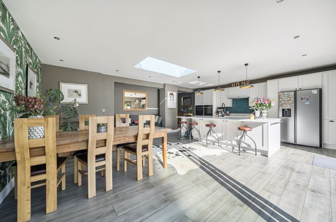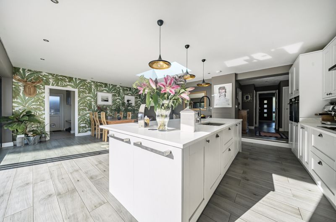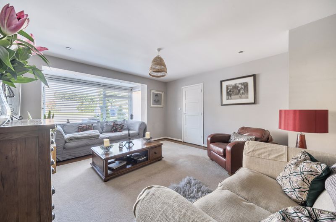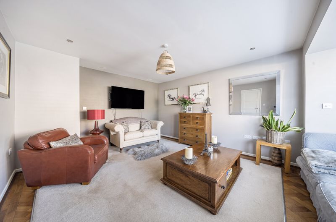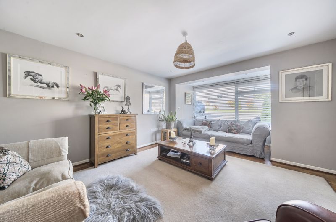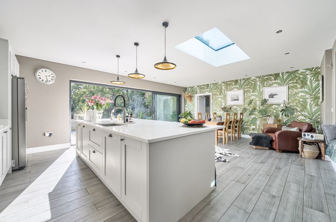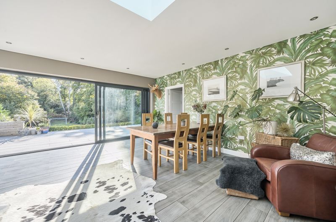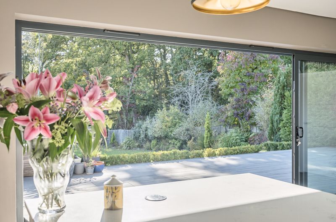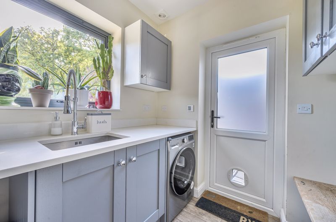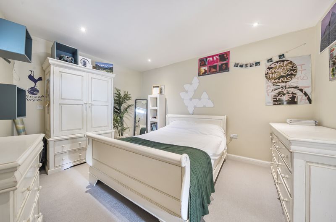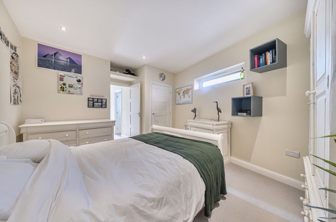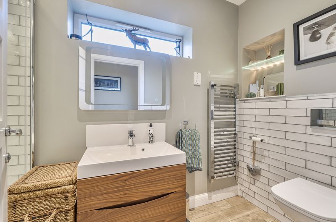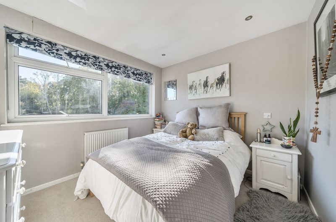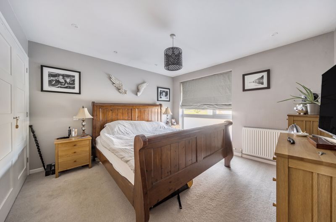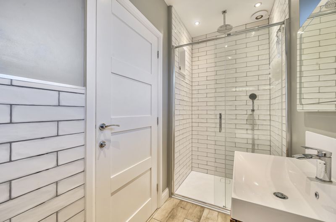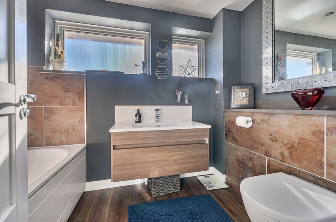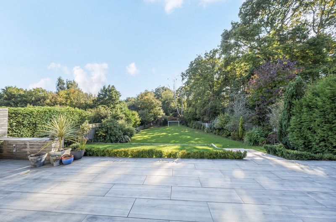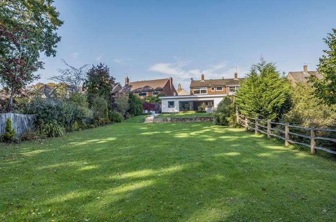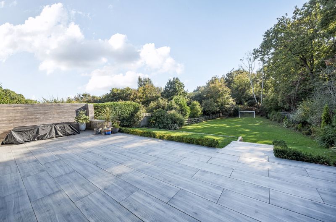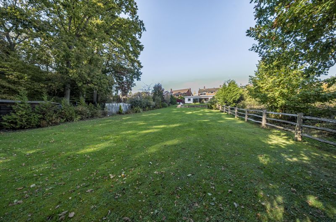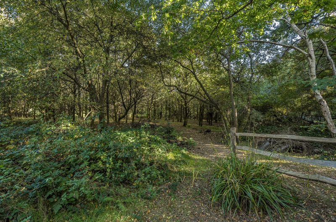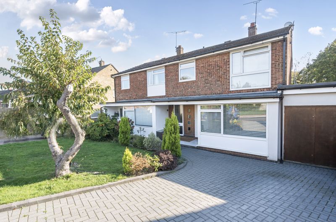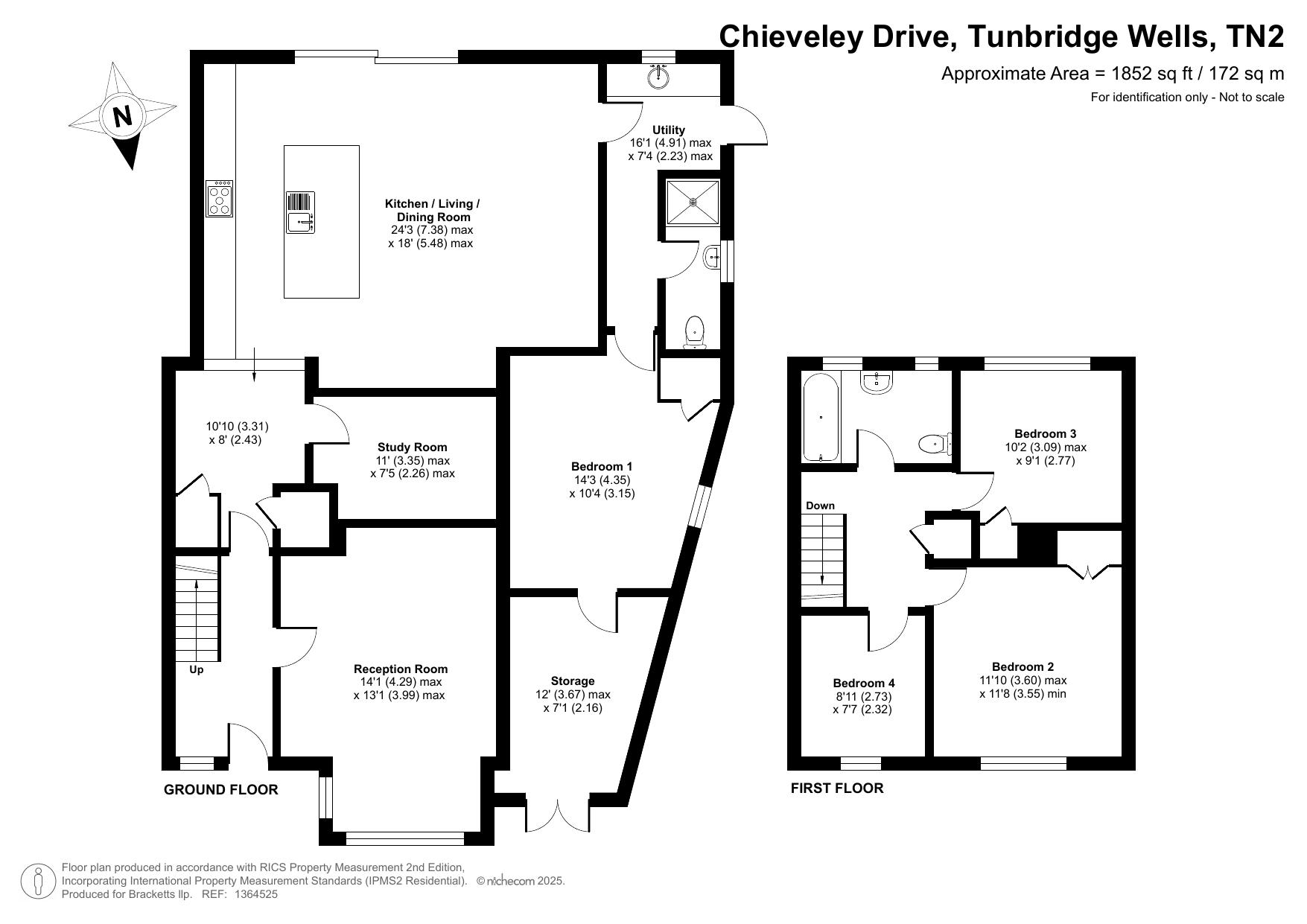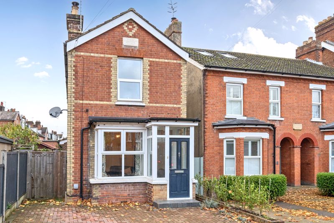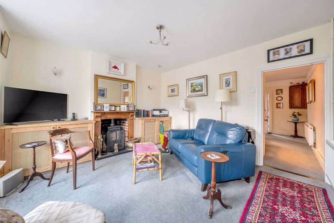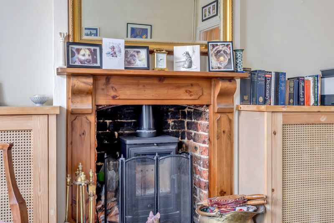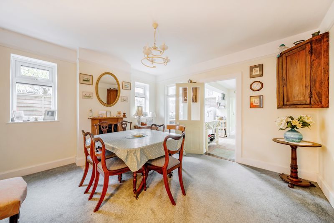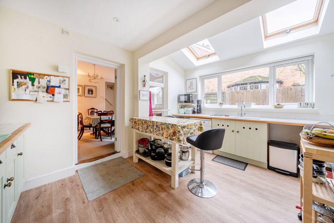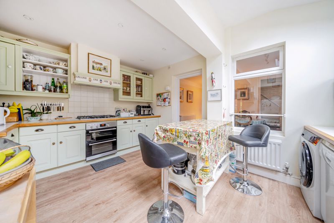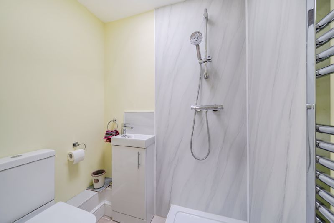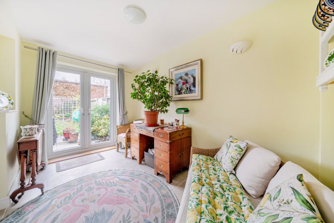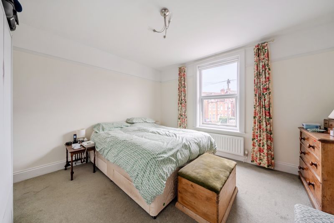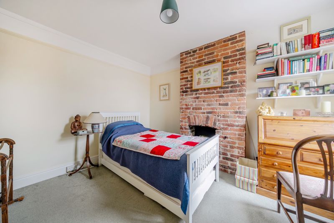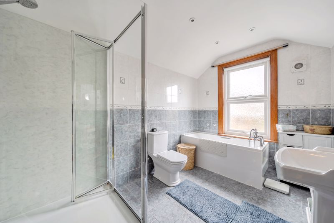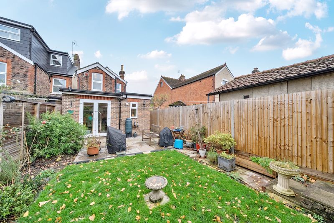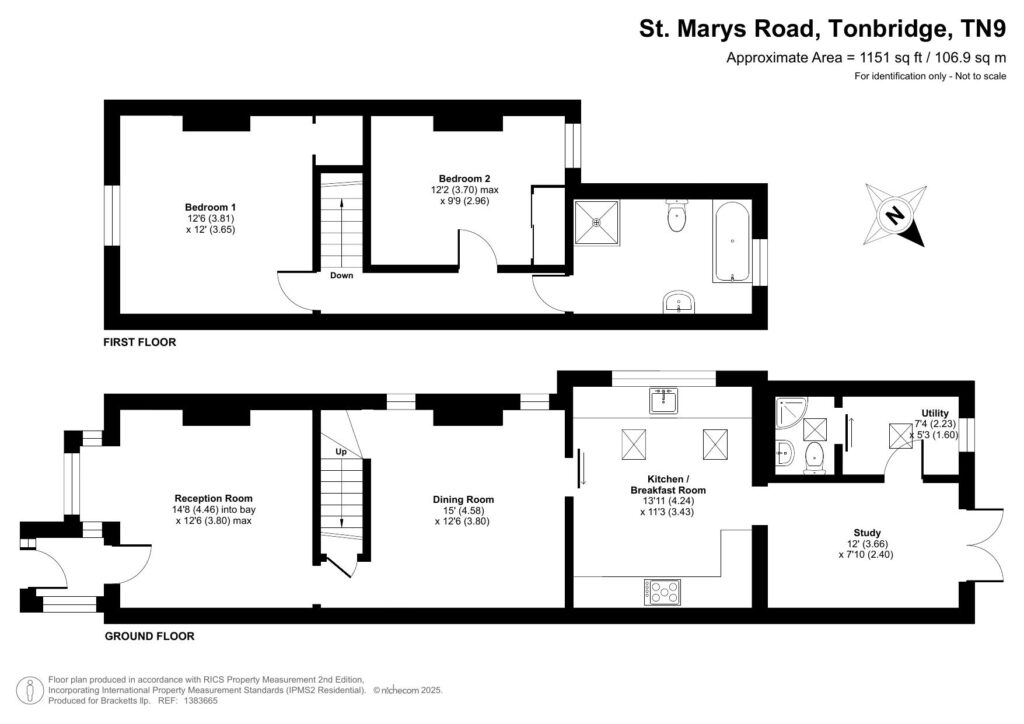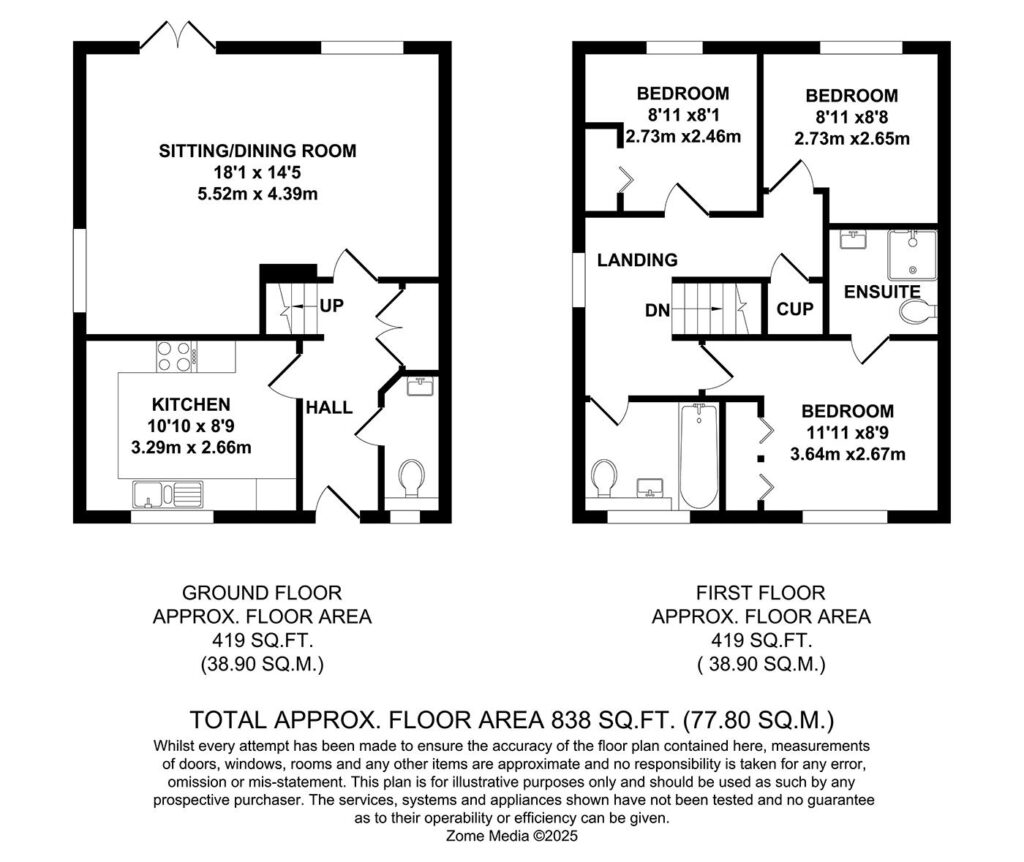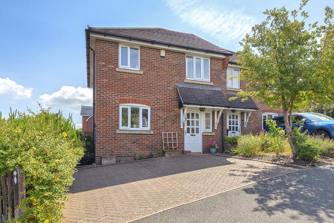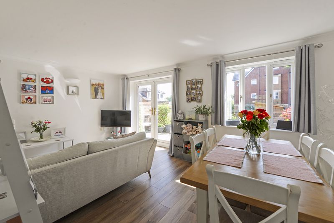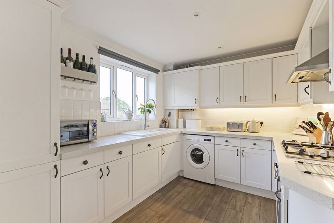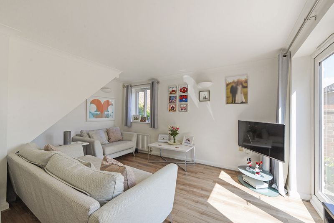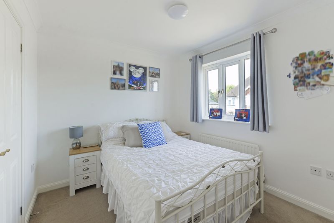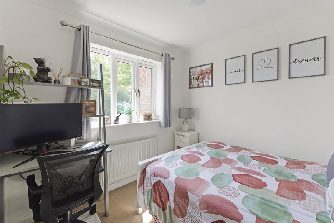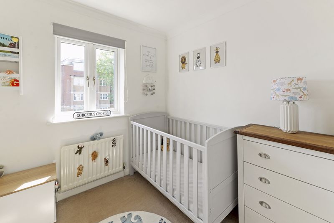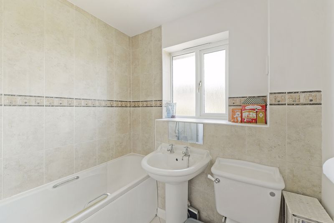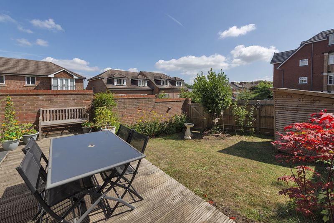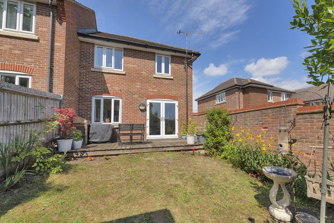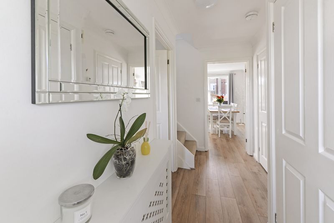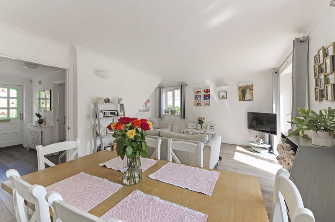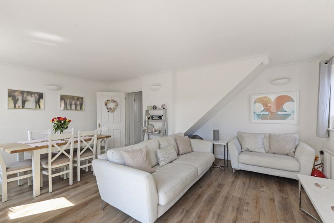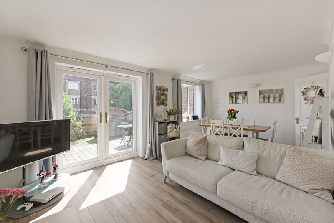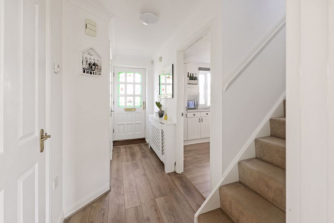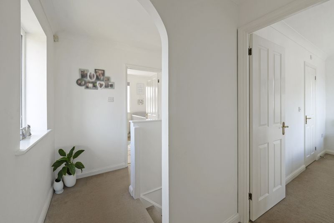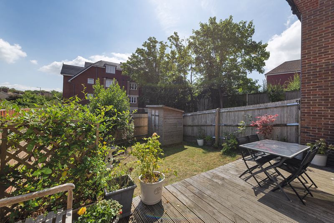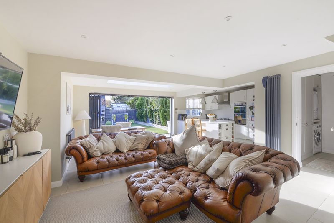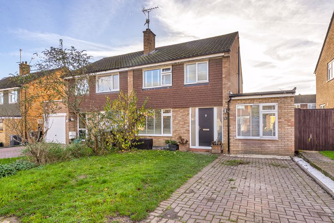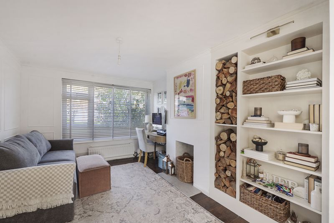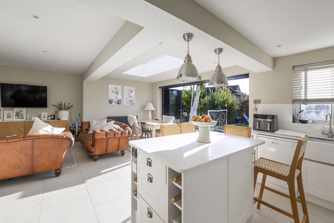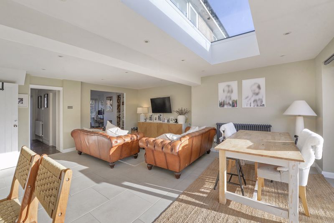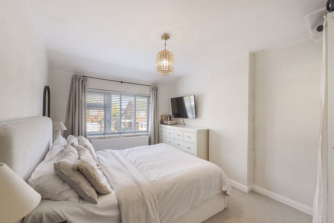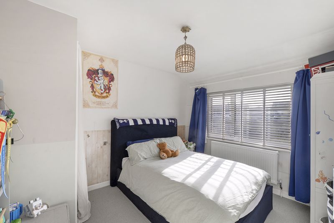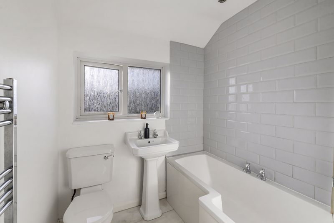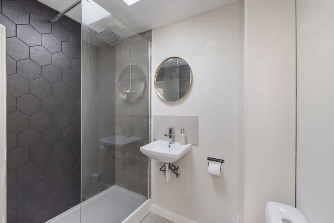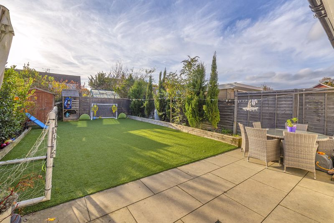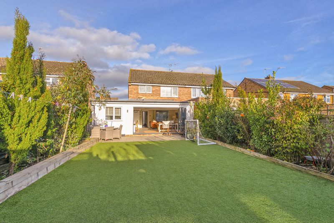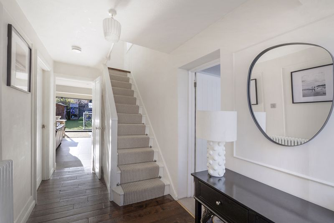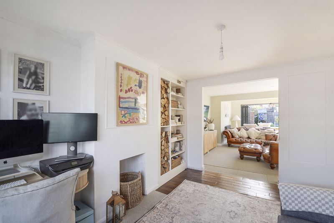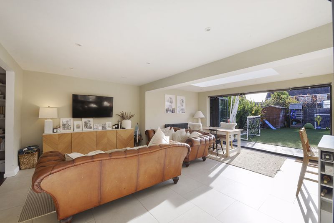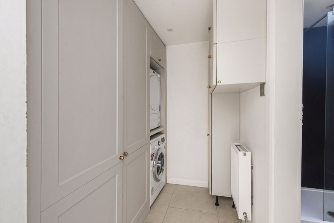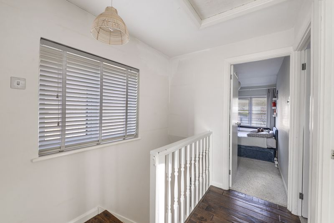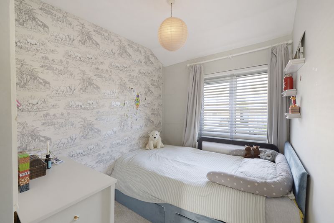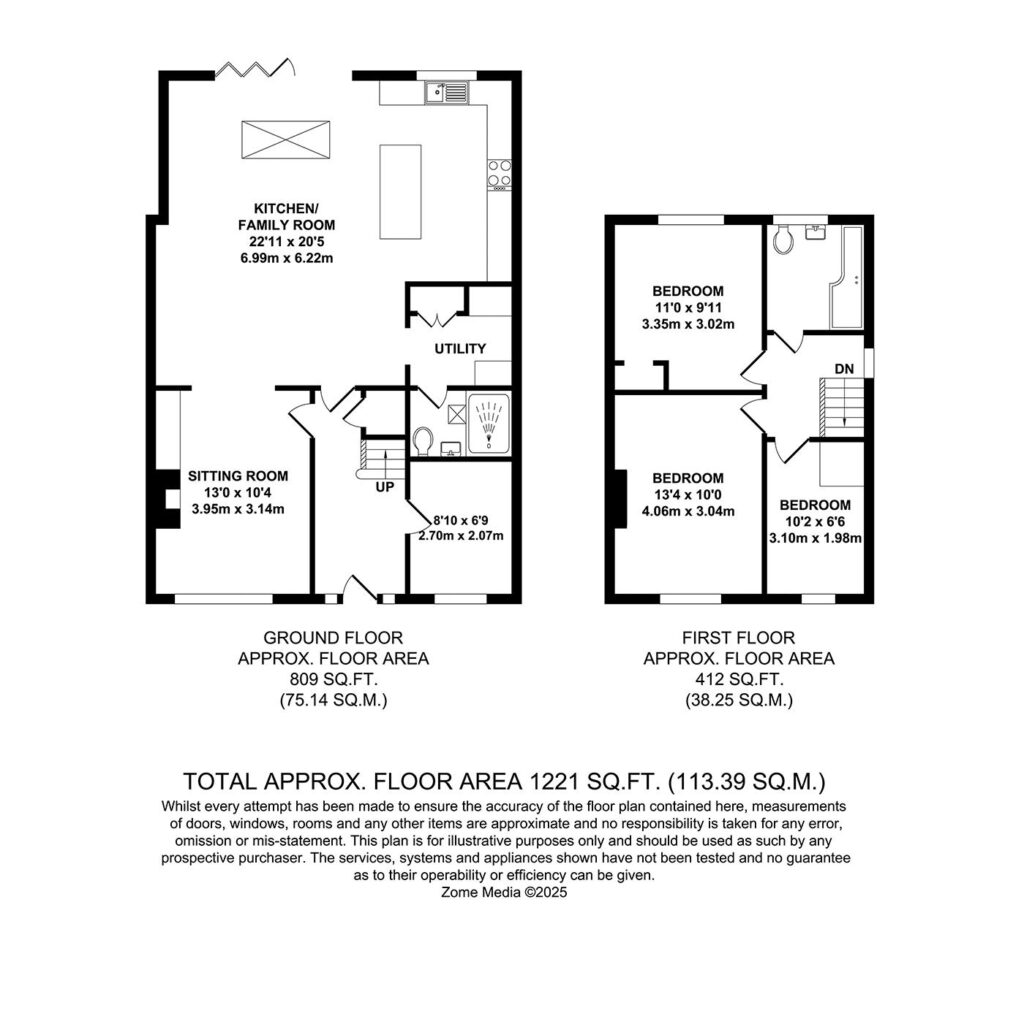SOLD STC
Chieveley Drive, Tunbridge Wells, TNB2 5HG
-
Make Enquiry
Make Enquiry
Please complete the form below and a member of staff will be in touch shortly.
- Floorplan
- View Brochure
- Add To Shortlist
-
Send To Friend
Send details of Chieveley Drive, Tunbridge Wells, TNB2 5HG to a friend by completing the information below.
Property Features
- Four Bedrooms
- Extended Semi Detached Family Home - 1,875 sq ft
- Sitting Room
- Large Open Plan Modern Kitchen / Dining / Family Room
- Sought After Cul De Sac Location
- South Facing Rear Garden Extending To Over 200ft
- Ground Floor Bedroom / Shower Room / Utility Room - Annex Potential
- Detached Outbuilding with light and power
- Driveway to Front
- No Onward Chain
Description
Property Summary
Offered for sale is this beautifully extended and stylishly renovated semi-detached family home, situated in a quiet and desirable cul-de-sac. Designed with exceptional attention to detail, this spacious property offers flexible accommodation ideal for modern family living.
The entrance hall features solid oak herringbone parquet flooring that flows into a generous sitting room, while a separate study with a unique two-way mirror enjoys garden views and complete privacy. The heart of the home is the stunning open-plan contemporary kitchen, dining and family room, fitted with an extensive range of high-quality units, marble worktops, premium appliances, a large island with breakfast bar, and Italian porcelain flooring with underfloor heating. An electric opening roof lantern and full-width sliding glass doors flood the space with natural light and connect seamlessly to the south-facing terrace and garden beyond.
The ground floor also offers a separate utility room, luxury shower room, and a versatile fourth bedroom with its own entrance offer potential to be an annex. To the first floor, the principal bedroom enjoys views over the garden and fitted wardrobes, alongside two further bedrooms and a beautifully appointed family bathroom with oversized bath and double vanity unit.
Externally the property benefits from a block-paved driveway, lawned front garden, and an outstanding south-facing rear garden extending over 200 feet. With a wide elevated terrace for entertaining, mainly laid to lawn, mature borders and direct access to private woodland area. A large outbuilding with power and lighting provides excellent scope to become a home office or studio. In all, the property stands in grounds of approximately 0.25 acres and represents a rare opportunity in this sought-after location. Viewing comes highly recommended.
Full Details
Viewing
By appointment with Bracketts
Location
Tunbridge Wells attracts many Londoners, ex pats, and up / down sizers for multiple reasons, not least because the proximity to London for commuters, but especially due to the vast array of good schools for all ages. The Grammar schools are a particular pull to the area, with two boys’ grammars and one girls’ grammar. Many of the primary schools are Ofsted outstanding and there is also a good range of independent schooling available.
Tunbridge Wells has a plethora of open spaces provided by a multitude of parks, including the best known, Dunorlan Park, with its popular boating lake and elegant vistas. Tunbridge Wells Common provides another excellent town centre vista with some landmark views of the area and its own distinctive benches. To the south of the town centre lies the famous Pantiles with elegant colonnades and often hosting fairs and festivals.
For the sporting enthusiasts, there is a host of amenities including the sports centre with its large pool and indoor courts, whilst outdoor courts are available in several of the parks. There are golf, tennis and cricket clubs in the area.
The town offers two stations on Network South East, with fast trains from both Tunbridge Wells and High Brooms. Access to the A21 lies just to the east of town providing useful motorway connections.
Use our free stamp duty calculator to see how much stamp duty you would need to pay on this property.
| Availabilities | availability | — | Yes | Properties | 7 |
| Categories | category | WordPress core | Yes | Posts | 7 |
| Commercial Property Types | commercial_property_type | — | Yes | Properties, Appraisals | 8 |
| Commercial Tenures | commercial_tenure | — | Yes | Properties | 2 |
| Furnished | furnished | — | Yes | Properties, Appraisals | 3 |
| Locations | location | — | Yes | Properties | 0 |
| Management Dates | management_key_date_type | — | Yes | Key Dates | 3 |
| Marketing Flags | marketing_flag | — | Yes | Properties | 2 |
| Media Tags | media_tag | TaxoPress | Yes | Media | 0 |
| Outside Spaces | outside_space | — | Yes | Properties, Appraisals | 2 |
| Parking | parking | — | Yes | Properties, Appraisals | 7 |
| Price Qualifiers | price_qualifier | — | Yes | Properties | 4 |
| Property Features | property_feature | — | Yes | Properties | 0 |
| Property Types | property_type | — | Yes | Properties, Appraisals | 25 |
| Sale By | sale_by | — | Yes | Properties | 3 |
| Tags | post_tag | WordPress core | Yes | Posts | 1 |
| Tenures | tenure |
Offered for sale is this beautifully extended and stylishly renovated semi-detached family home, situated in a quiet and desirable cul-de-sac. Designed with exceptional attention to detail, this spacious property offers flexible accommodation ideal for modern family living.
The entrance hall features solid oak herringbone parquet flooring that flows into a generous sitting room, while a separate study with a unique two-way mirror enjoys garden views and complete privacy. The heart of the home is the stunning open-plan contemporary kitchen, dining and family room, fitted with an extensive range of high-quality units, marble worktops, premium appliances, a large island with breakfast bar, and Italian porcelain flooring with underfloor heating. An electric opening roof lantern and full-width sliding glass doors flood the space with natural light and connect seamlessly to the south-facing terrace and garden beyond.
The ground floor also offers a separate utility room, luxury shower room, and a versatile fourth bedroom with its own entrance offer potential to be an annex. To the first floor, the principal bedroom enjoys views over the garden and fitted wardrobes, alongside two further bedrooms and a beautifully appointed family bathroom with oversized bath and double vanity unit.
Externally the property benefits from a block-paved driveway, lawned front garden, and an outstanding south-facing rear garden extending over 200 feet. With a wide elevated terrace for entertaining, mainly laid to lawn, mature borders and direct access to private woodland area. A large outbuilding with power and lighting provides excellent scope to become a home office or studio. In all, the property stands in grounds of approximately 0.25 acres and represents a rare opportunity in this sought-after location. Viewing comes highly recommended.
-
Make Enquiry
Make Enquiry
Please complete the form below and a member of staff will be in touch shortly.
- Floorplan
- View Brochure
- Add To Shortlist
-
Send To Friend
Send details of Chieveley Drive, Tunbridge Wells, TNB2 5HG to a friend by completing the information below.
Call agent:
How much will it cost you to move?
Make an enquiry
Fill in the form and a team member will get in touch soon. Alternatively, contact us at the office below:

