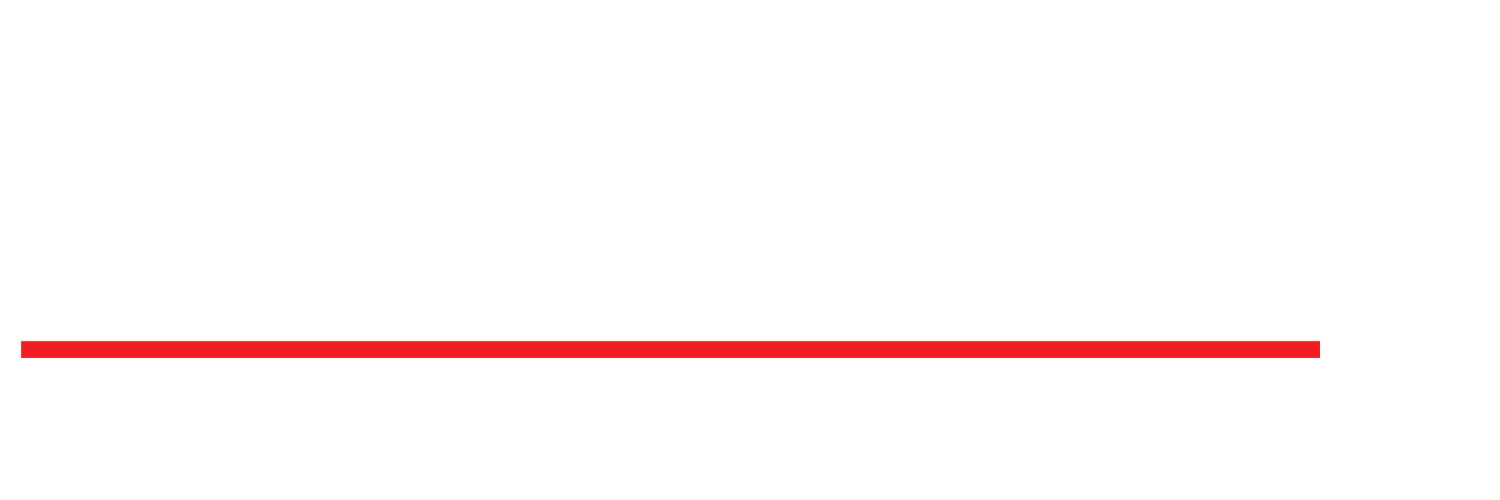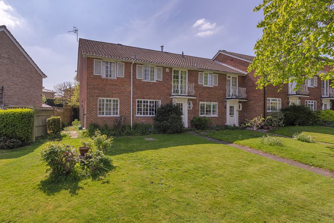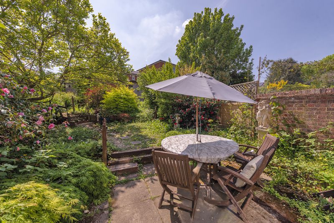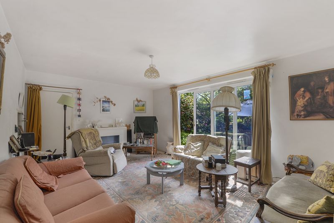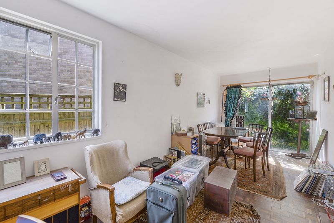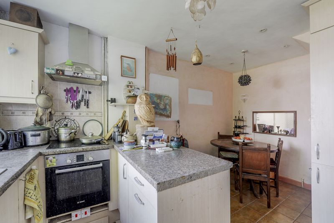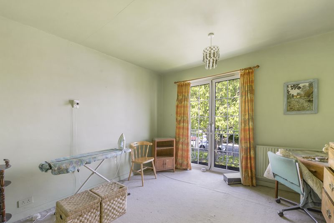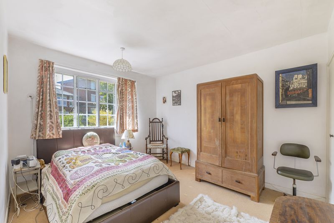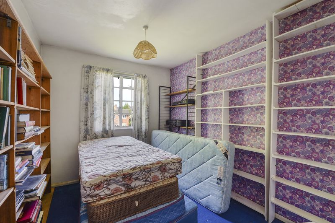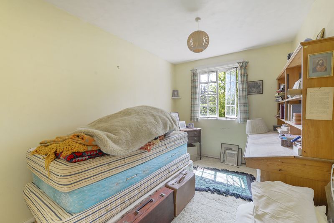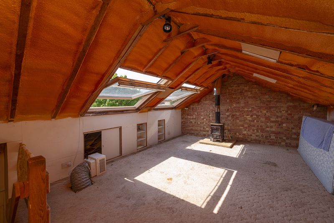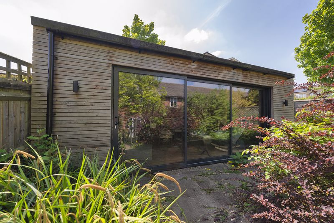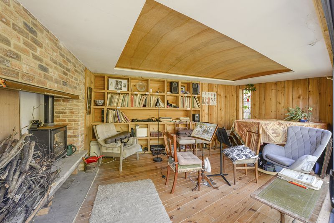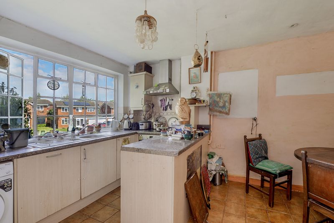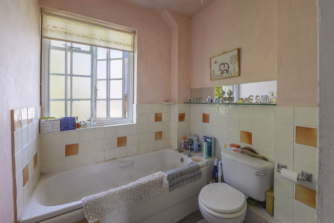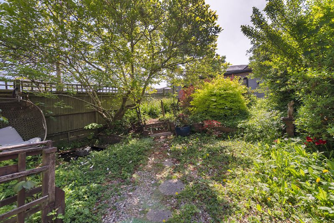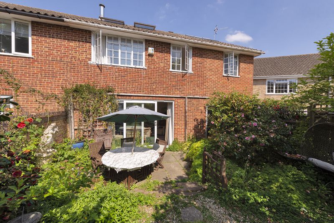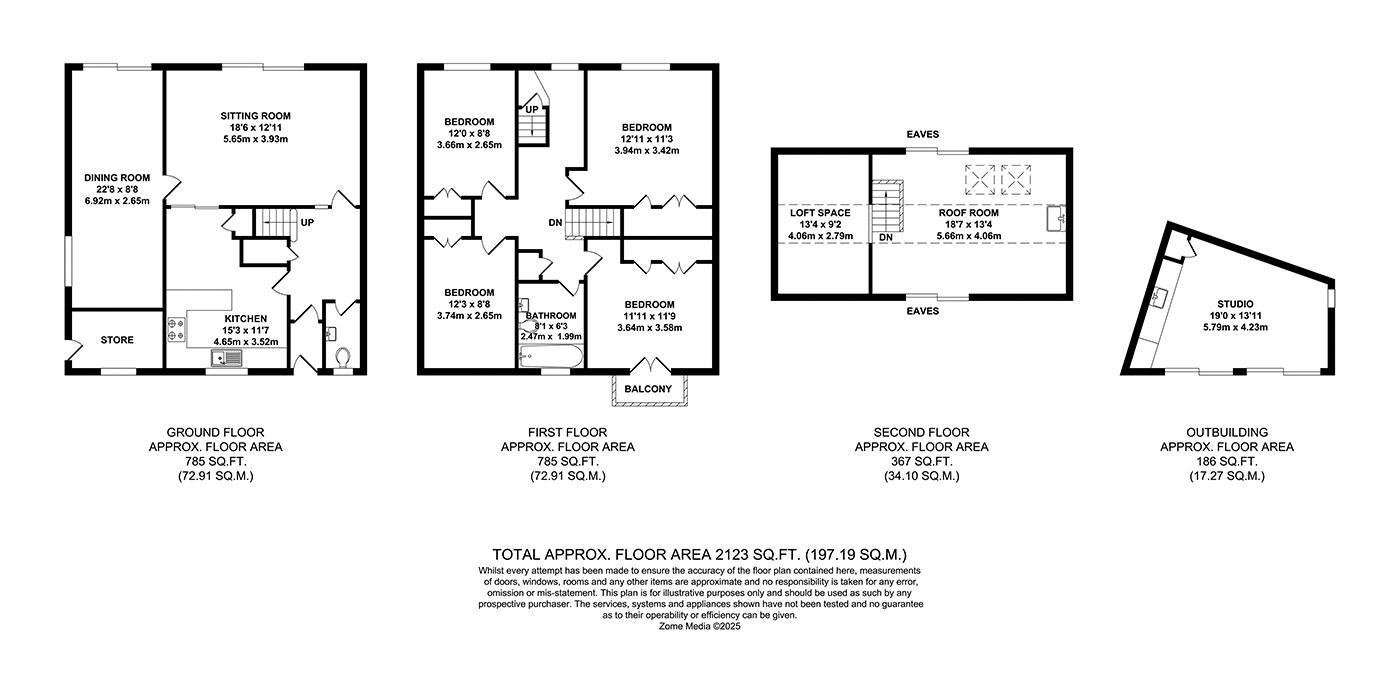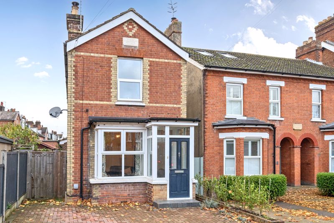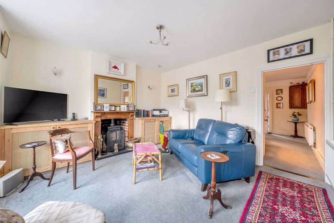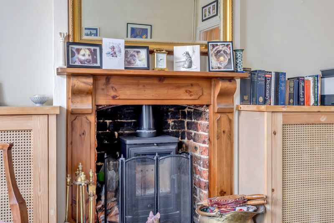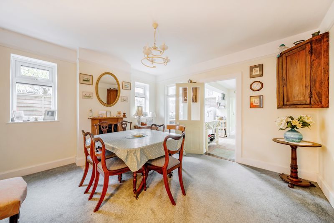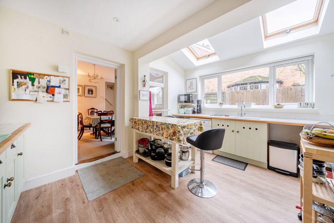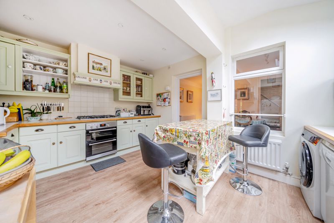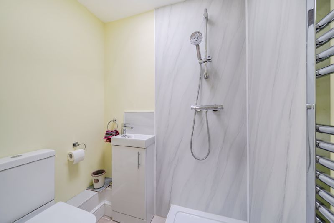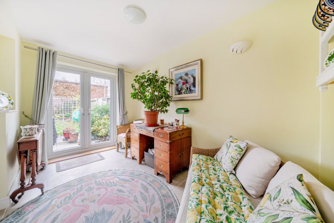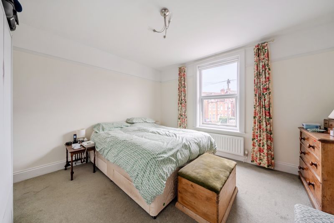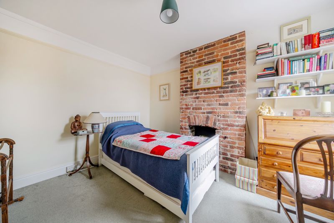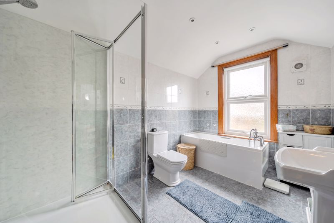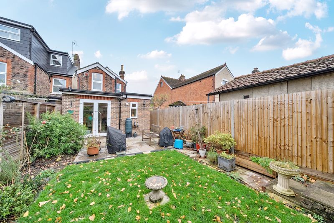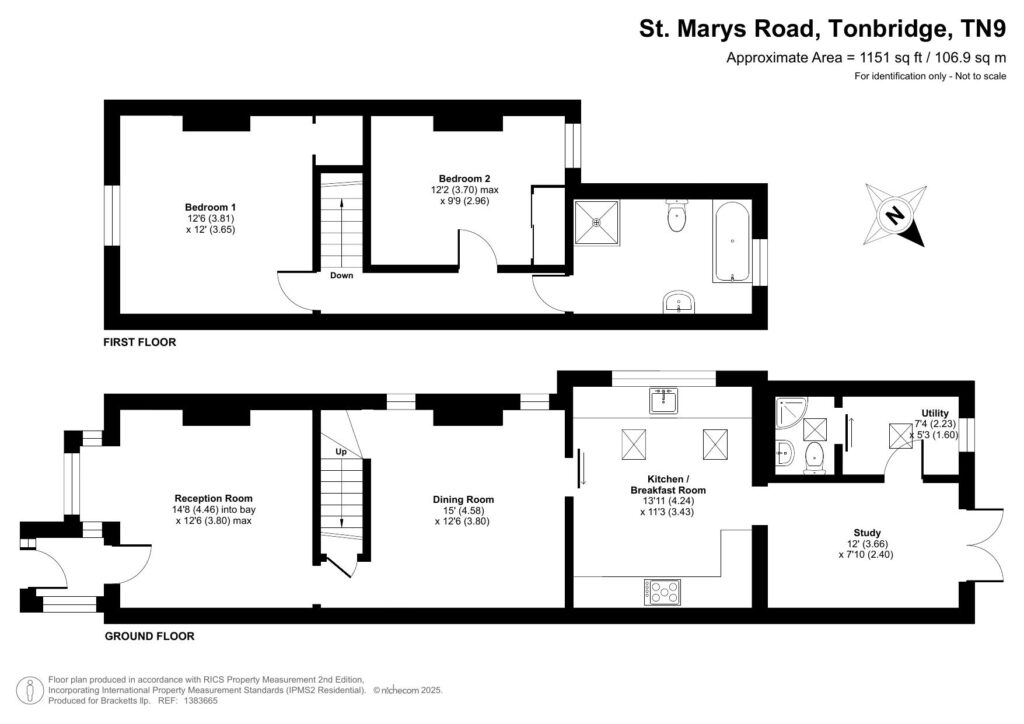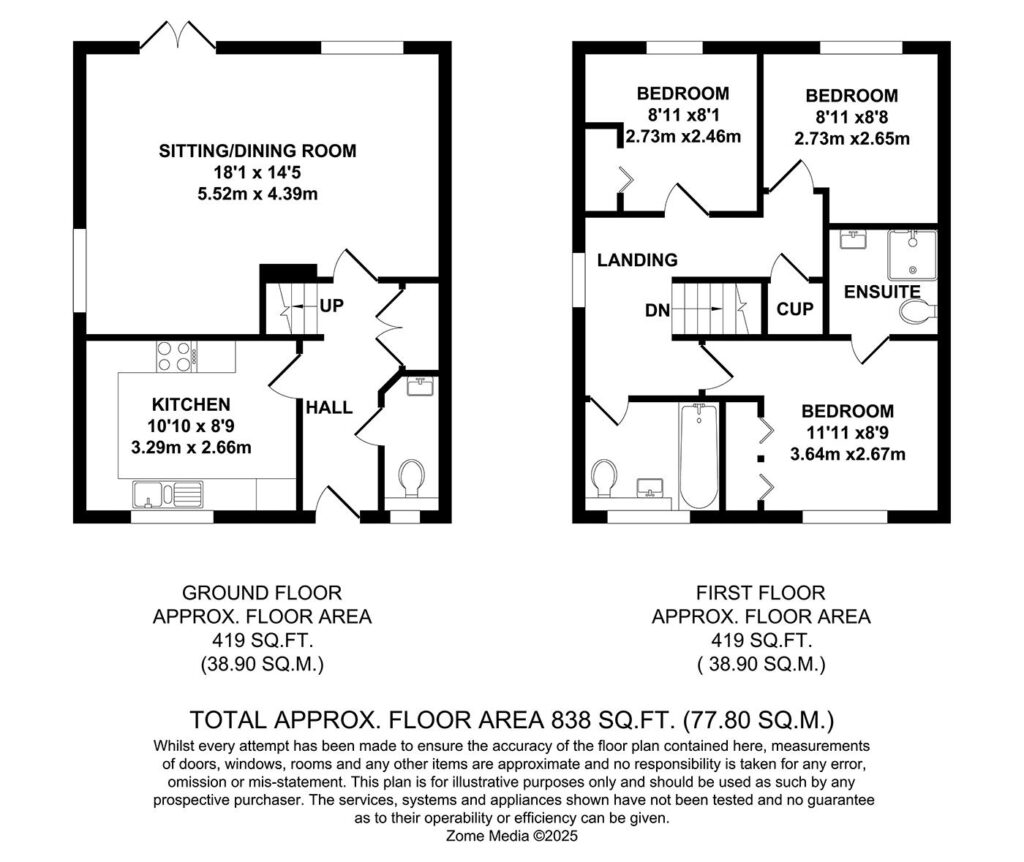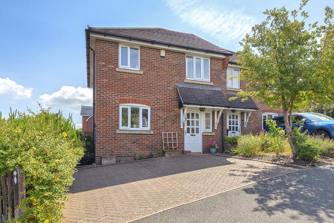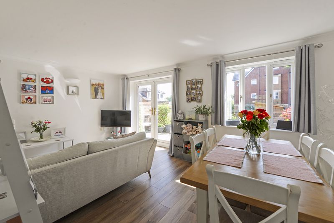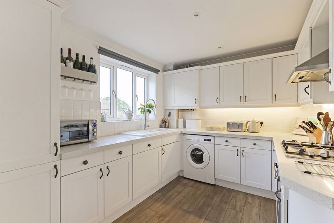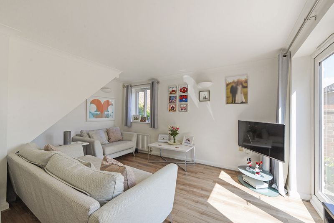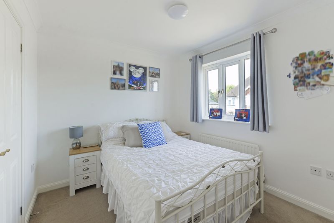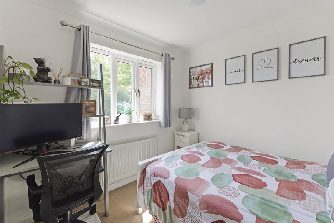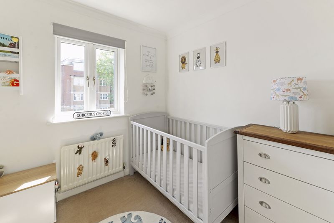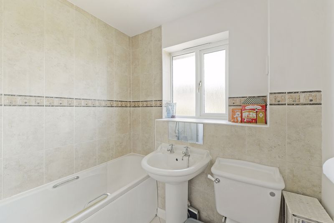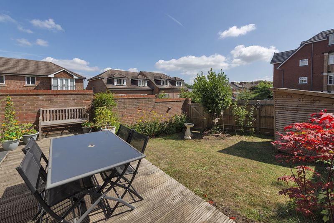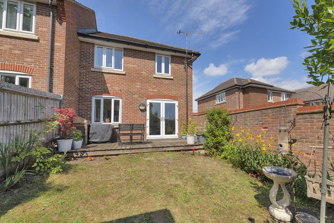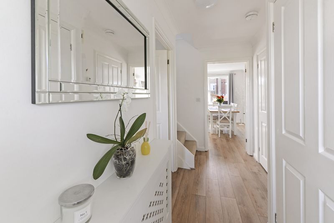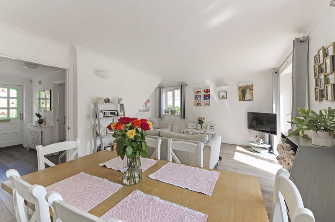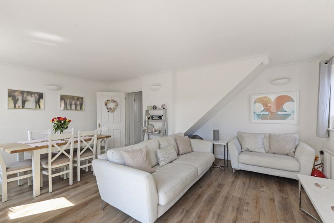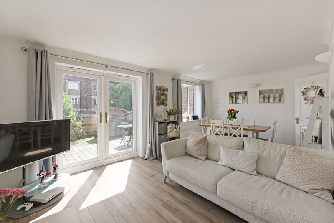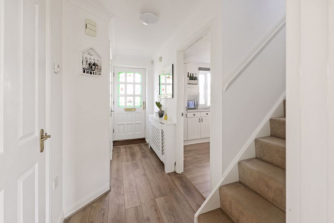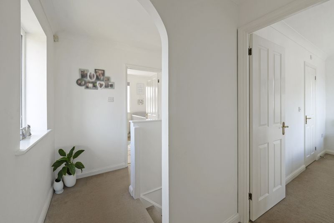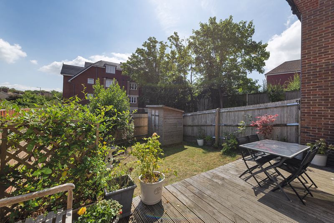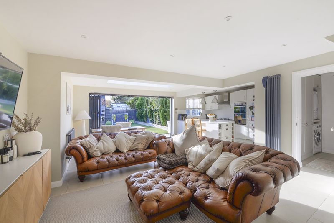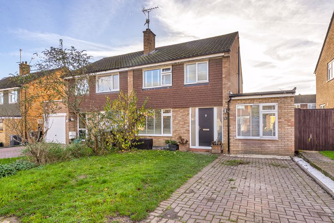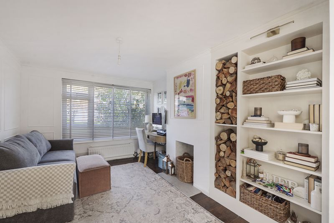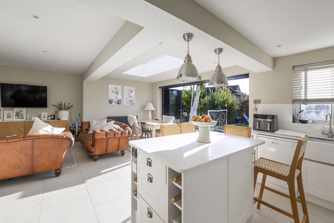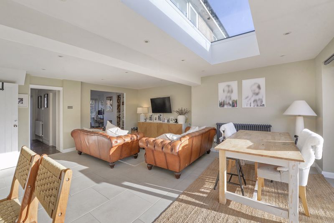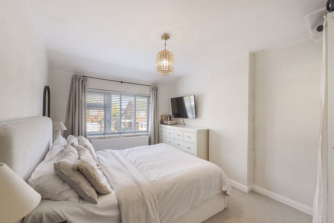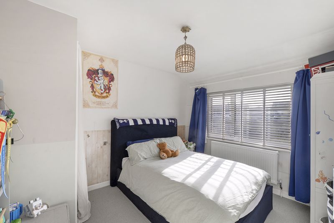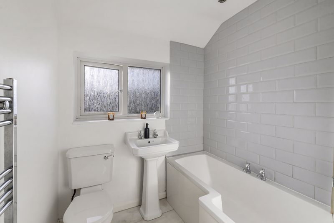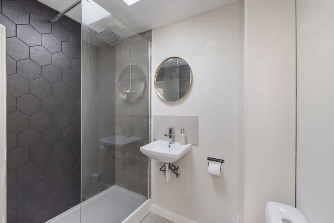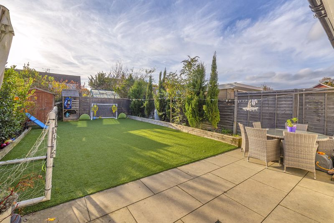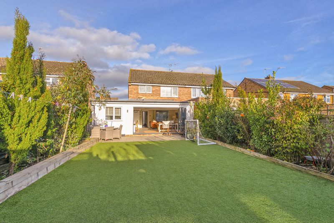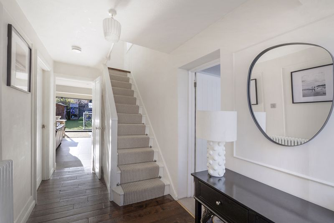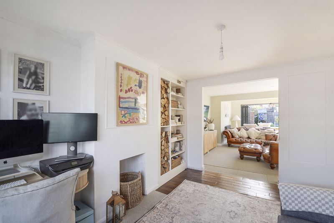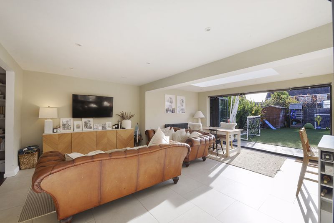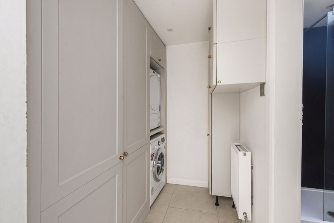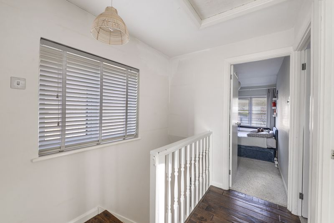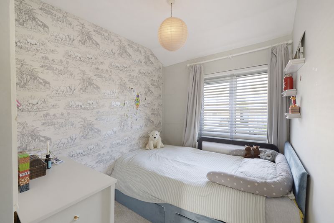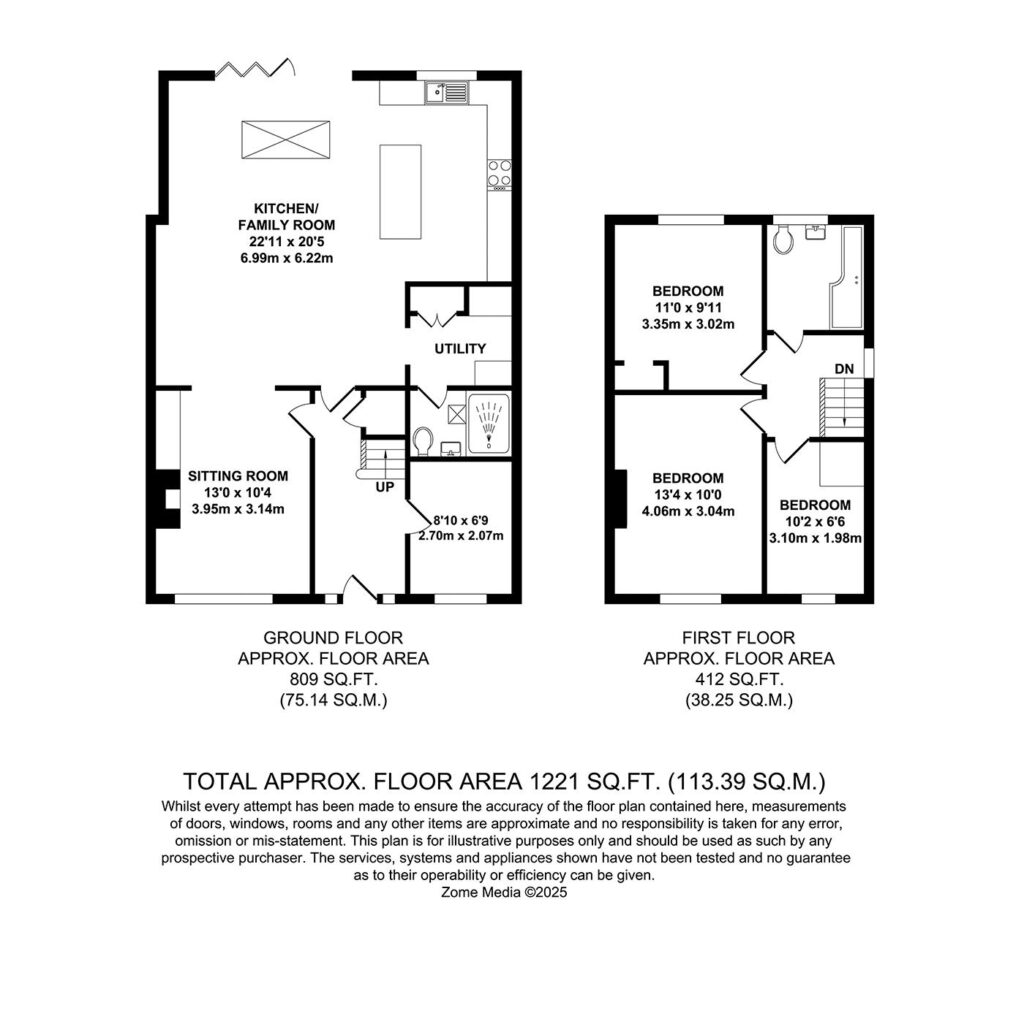SOLD STC
Cheviot Close, Tonbridge, TN9 1NH
£600,000
Guide Price
-
Make Enquiry
Make Enquiry
Please complete the form below and a member of staff will be in touch shortly.
- Floorplan
- View Brochure
- Add To Shortlist
-
Send To Friend
Send details of Cheviot Close, Tonbridge, TN9 1NH to a friend by completing the information below.
End of Terrace House
in Tonbridge
, Kent
4 Bedrooms
2 Reception Rooms
1 Bathrooms
Freehold
Property Features
- Five Bedrooms
- Extended End Terrace Family Home
- Sought After Location, Cul De Sac
- Easy Access to Local Amenities, Coveted Schools, High Street & Mainline Station
- Two Large Reception Rooms
- Kitchen / Breakfast Room
- Four Good Size Bedrooms & Family Bathroom to 1st Floor
- Second Floor Boasts a Large Attic Room With Potential to Become 5th Bedroom / En Suite (Subject to necessary consent)
- Detached Home Office / Studio to Rear Garden
- En Bloc Garage
Description
Property Summary
GUIDE PRICE £600,000 - £625,000
Offered for sale is this 4/5 bedroom family home forming part of one of the most sought after locations in Tonbridge. Close to coveted schools, yet within easy reach of Tonbridge main line station and high street.
Occupying a cul de sac position and Internally the ground floor accommodation comprises entrance hall, cloakroom WC, kitchen / breakfast room and two large reception rooms.
to the first floor there is a family bathroom and four good sized bedrooms. Stairs lead to the second floor attic room which is perfect for creating a 5th bedroom with an en suite (subject to necessary consent) Externally the property boasts both front & rear gardens with a large detached home office / studio to the rear. Further benefits include an en bloc garage & driveway. Offered with no onward chain and in need of modernisation we recommend viewing at your earliest convenience.
Offered for sale is this 4/5 bedroom family home forming part of one of the most sought after locations in Tonbridge. Close to coveted schools, yet within easy reach of Tonbridge main line station and high street.
Occupying a cul de sac position and Internally the ground floor accommodation comprises entrance hall, cloakroom WC, kitchen / breakfast room and two large reception rooms.
to the first floor there is a family bathroom and four good sized bedrooms. Stairs lead to the second floor attic room which is perfect for creating a 5th bedroom with an en suite (subject to necessary consent) Externally the property boasts both front & rear gardens with a large detached home office / studio to the rear. Further benefits include an en bloc garage & driveway. Offered with no onward chain and in need of modernisation we recommend viewing at your earliest convenience.
Stamp duty
Use our free stamp duty calculator to see how much stamp duty you would need to pay on this property.
| Availabilities | availability | — | Yes | Properties | 7 |
| Categories | category | WordPress core | Yes | Posts | 7 |
| Commercial Property Types | commercial_property_type | — | Yes | Properties, Appraisals | 8 |
| Commercial Tenures | commercial_tenure | — | Yes | Properties | 2 |
| Furnished | furnished | — | Yes | Properties, Appraisals | 3 |
| Locations | location | — | Yes | Properties | 0 |
| Management Dates | management_key_date_type | — | Yes | Key Dates | 3 |
| Marketing Flags | marketing_flag | — | Yes | Properties | 2 |
| Media Tags | media_tag | TaxoPress | Yes | Media | 0 |
| Outside Spaces | outside_space | — | Yes | Properties, Appraisals | 2 |
| Parking | parking | — | Yes | Properties, Appraisals | 7 |
| Price Qualifiers | price_qualifier | — | Yes | Properties | 4 |
| Property Features | property_feature | — | Yes | Properties | 0 |
| Property Types | property_type | — | Yes | Properties, Appraisals | 25 |
| Sale By | sale_by | — | Yes | Properties | 3 |
| Tags | post_tag | WordPress core | Yes | Posts | 1 |
| Tenures | tenure |
GUIDE PRICE £600,000 – £625,000
Offered for sale is this 4/5 bedroom family home forming part of one of the most sought after locations in Tonbridge. Close to coveted schools, yet within easy reach of Tonbridge main line station and high street. Occupying a cul de sac position and Internally the ground floor accommodation comprises entrance hall, cloakroom WC, kitchen / breakfast room and two large reception rooms. to the first floor there is a family bathroom and four good sized bedrooms. Stairs lead to the second floor attic room which is perfect for creating a 5th bedroom with an en suite (subject to necessary consent) Externally the property boasts both front & rear gardens with a large detached home office / studio to the rear. Further benefits include an en bloc garage & driveway. Offered with no onward chain and in need of modernisation we recommend viewing at your earliest convenience.
Offered for sale is this 4/5 bedroom family home forming part of one of the most sought after locations in Tonbridge. Close to coveted schools, yet within easy reach of Tonbridge main line station and high street. Occupying a cul de sac position and Internally the ground floor accommodation comprises entrance hall, cloakroom WC, kitchen / breakfast room and two large reception rooms. to the first floor there is a family bathroom and four good sized bedrooms. Stairs lead to the second floor attic room which is perfect for creating a 5th bedroom with an en suite (subject to necessary consent) Externally the property boasts both front & rear gardens with a large detached home office / studio to the rear. Further benefits include an en bloc garage & driveway. Offered with no onward chain and in need of modernisation we recommend viewing at your earliest convenience.
£600,000
Guide Price
-
Make Enquiry
Make Enquiry
Please complete the form below and a member of staff will be in touch shortly.
- Floorplan
- View Brochure
- Add To Shortlist
-
Send To Friend
Send details of Cheviot Close, Tonbridge, TN9 1NH to a friend by completing the information below.
Call agent:
How much will it cost you to move?
Make an enquiry
Fill in the form and a team member will get in touch soon. Alternatively, contact us at the office below:
Tonbridge
132 High Street, Tonbridge, Kent, TN9 1BB
