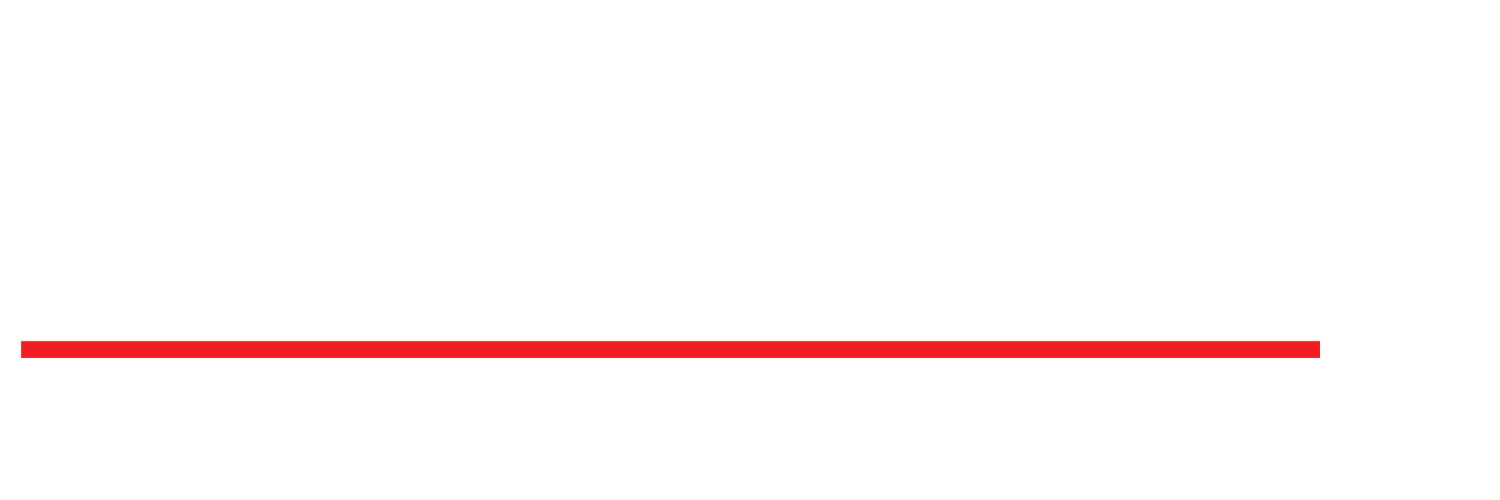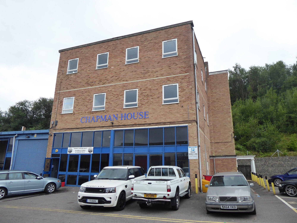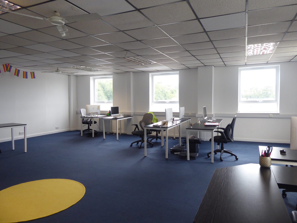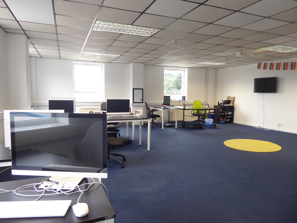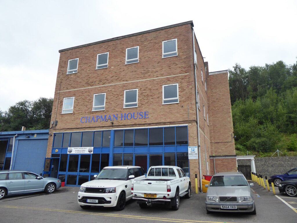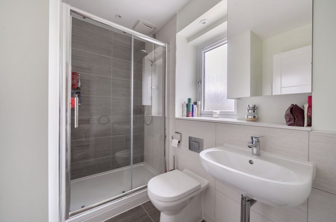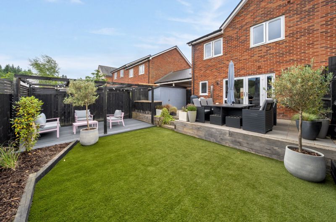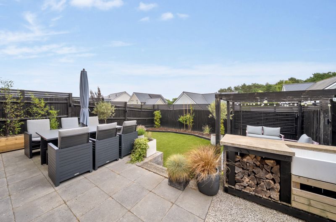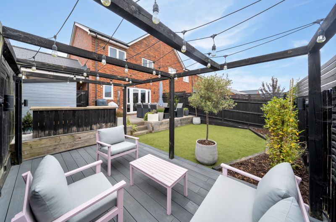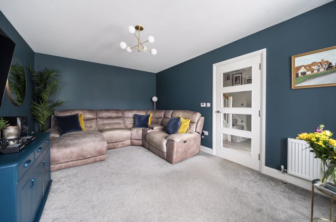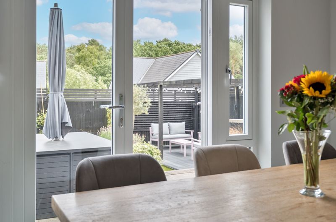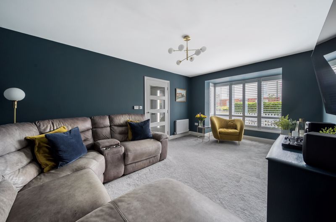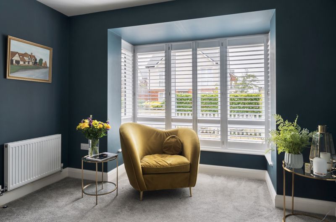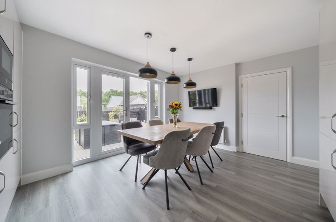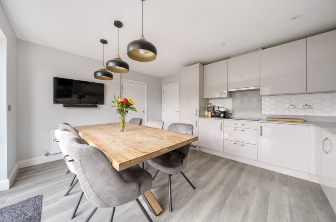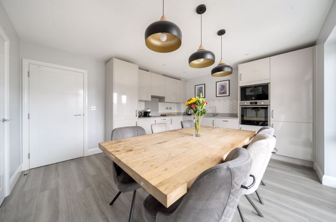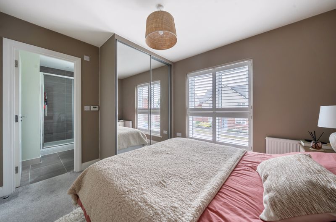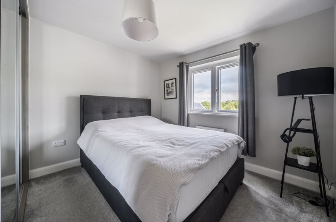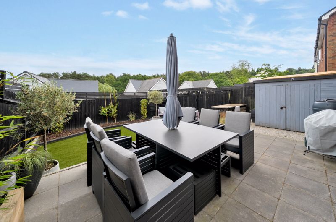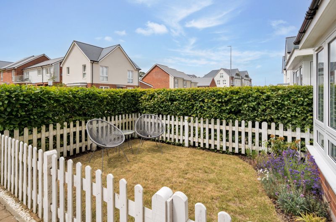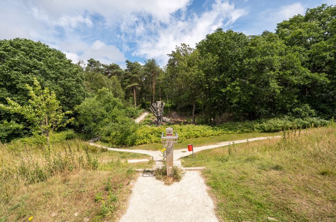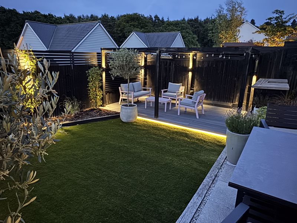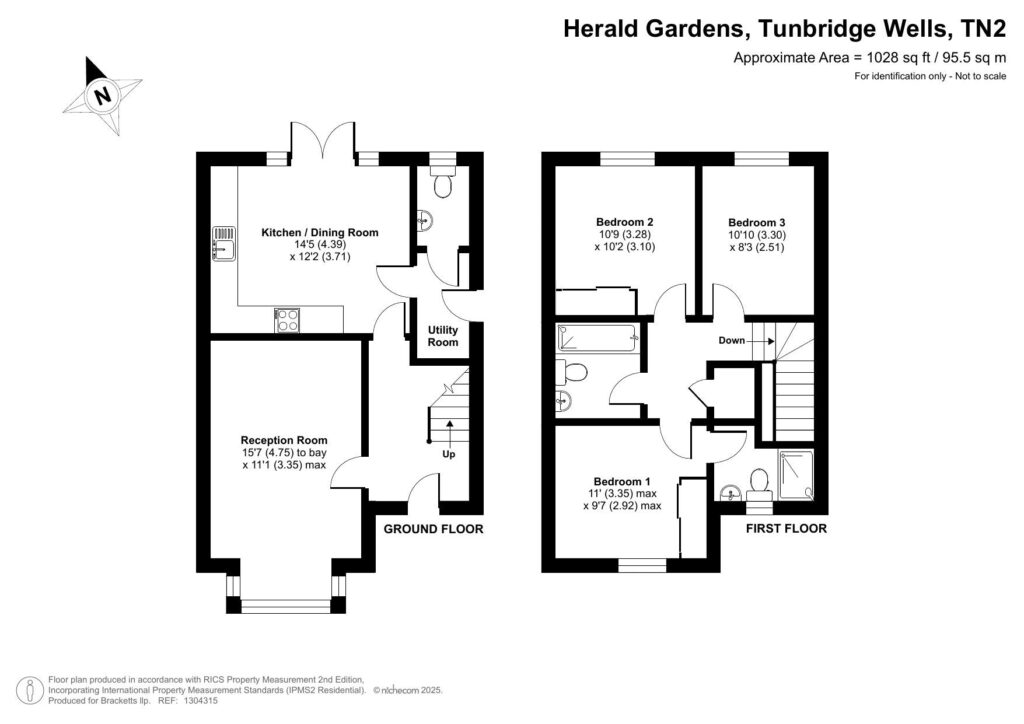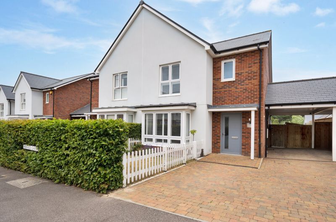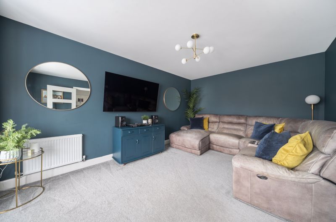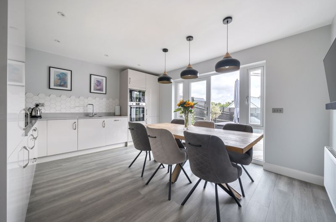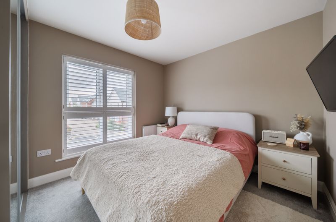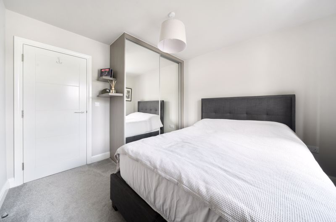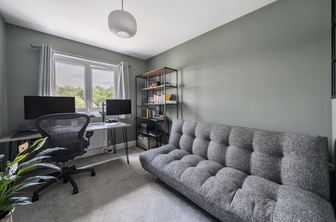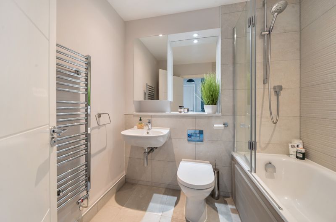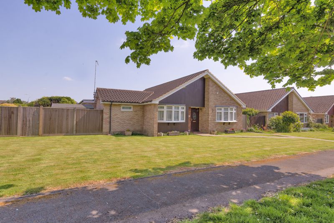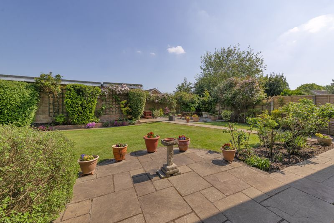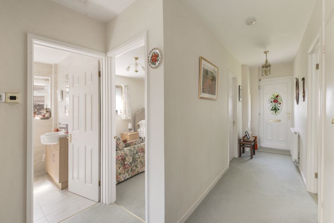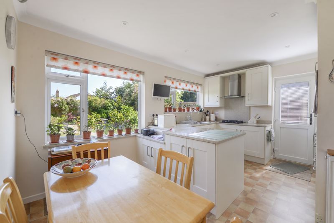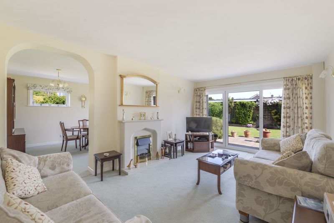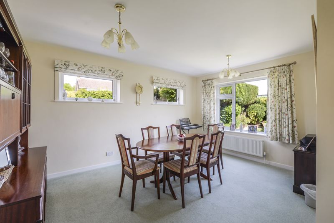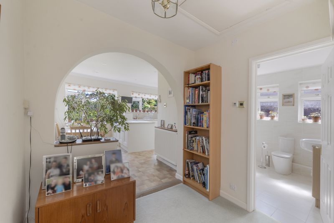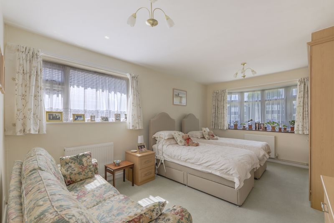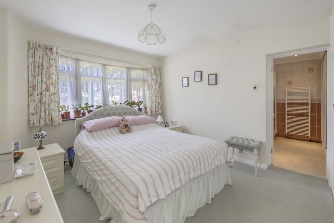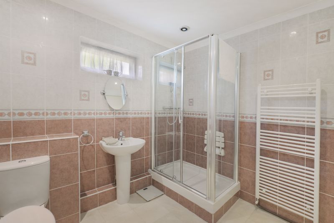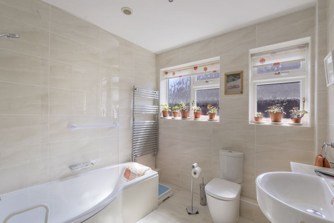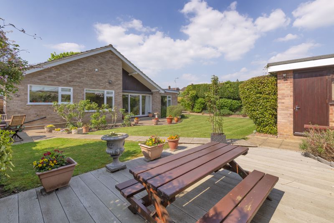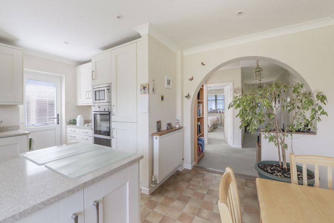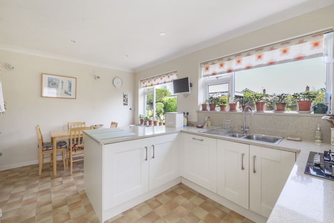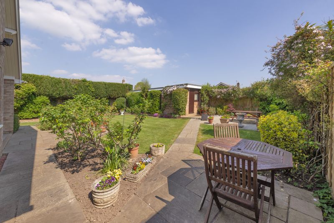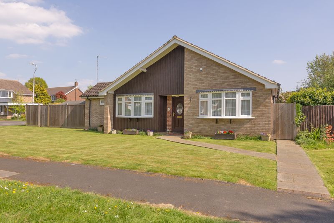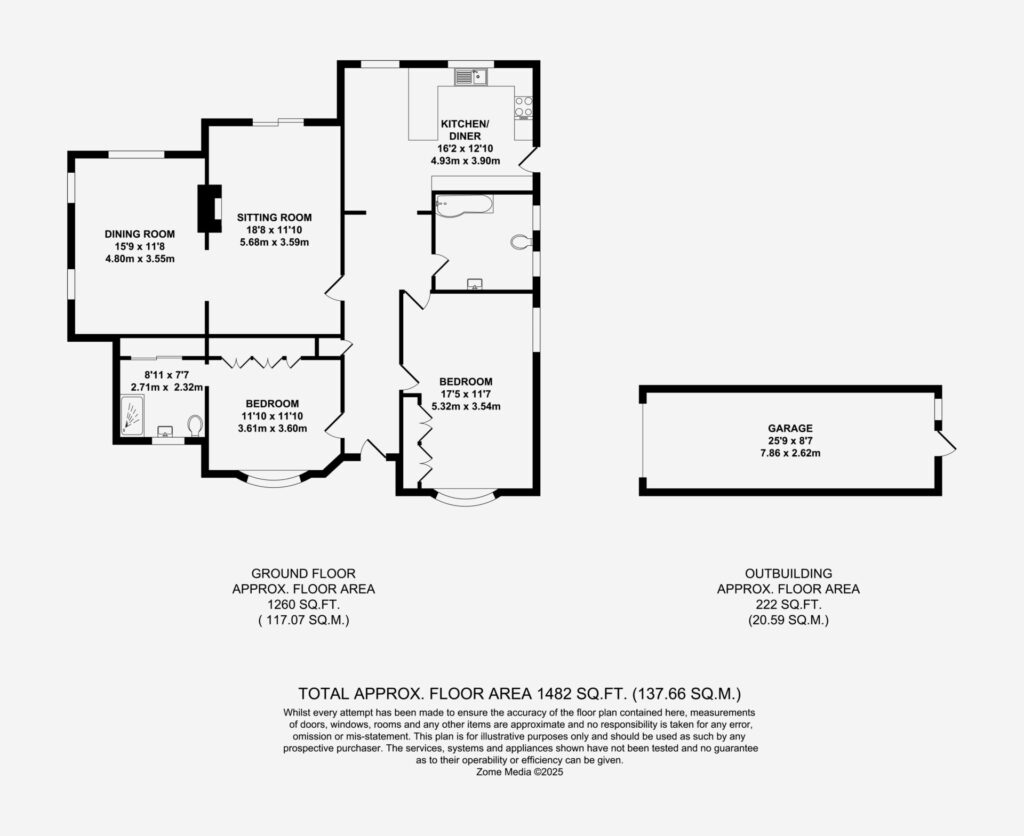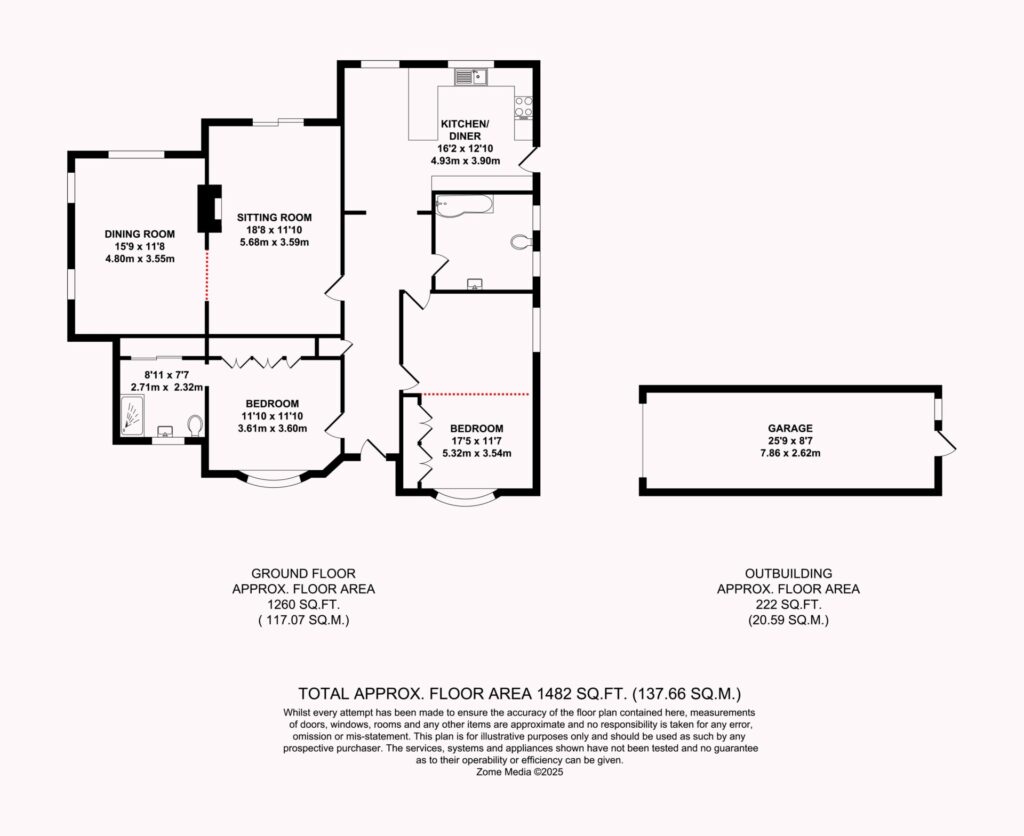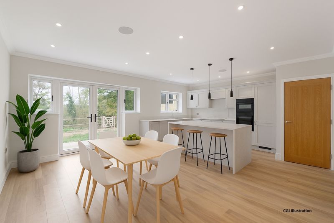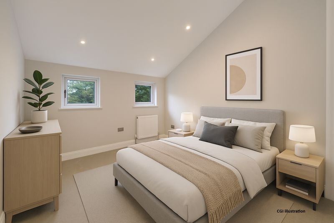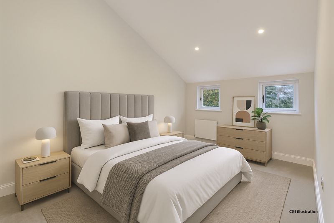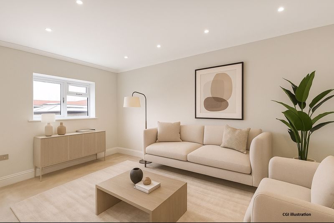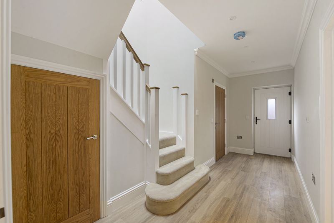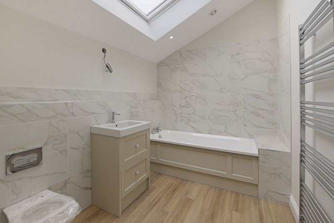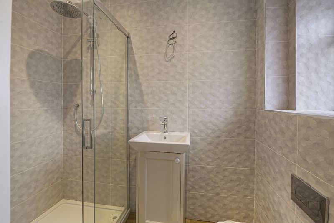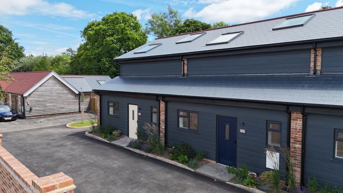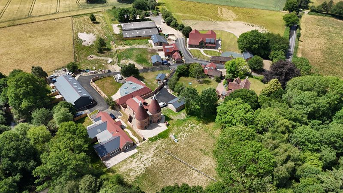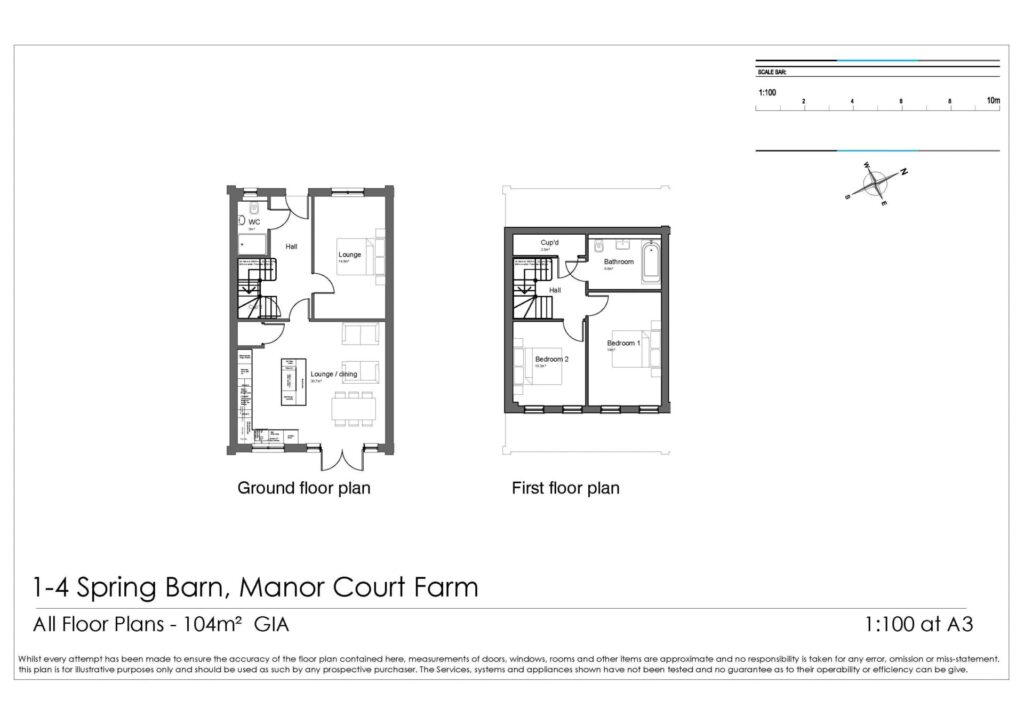AVAILABLE
2nd Floor Office, Chapman House, Chapman Way, Tunbridge Wells
-
Make Enquiry
Make Enquiry
Please complete the form below and a member of staff will be in touch shortly.
- View Brochure
- Add To Shortlist
-
Send To Friend
Send details of 2nd Floor Office, Chapman House, Chapman Way, Tunbridge Wells to a friend by completing the information below.
property
Property Features
- NIA APPROX. 1,033FT2 [95.9M2]*
Description
Full Details
Second floor office within a multi let mixed use building
Location
Tunbridge Wells is an affluent and historic Spa town situated approximately 35 miles south east of Central London with a resident population of around 100,000 people. The property forms part of the Chapman Way Estate which is located approximately 2 miles
northeast of Tunbridge Wells town centre.
Specifications
ACCOMMODATION
Ground Floor:
Communal entrance and stairwell leading to:
Second Floor:
Reception, main office and private office
Total NIA approx. 1,033ft2 [93.0m2]*
Shared WC on First Floor
Shared kitchen on Second Floor
5 Car Parking Spaces
Fitting Information
Fitted
| Availabilities | availability | — | Yes | Properties | 7 |
| Categories | category | WordPress core | Yes | Posts | 7 |
| Commercial Property Types | commercial_property_type | — | Yes | Properties, Appraisals | 8 |
| Commercial Tenures | commercial_tenure | — | Yes | Properties | 2 |
| Furnished | furnished | — | Yes | Properties, Appraisals | 3 |
| Locations | location | — | Yes | Properties | 0 |
| Management Dates | management_key_date_type | — | Yes | Key Dates | 3 |
| Marketing Flags | marketing_flag | — | Yes | Properties | 2 |
| Media Tags | media_tag | TaxoPress | Yes | Media | 0 |
| Outside Spaces | outside_space | — | Yes | Properties, Appraisals | 2 |
| Parking | parking | — | Yes | Properties, Appraisals | 7 |
| Price Qualifiers | price_qualifier | — | Yes | Properties | 4 |
| Property Features | property_feature | — | Yes | Properties | 0 |
| Property Types | property_type | — | Yes | Properties, Appraisals | 25 |
| Sale By | sale_by | — | Yes | Properties | 3 |
| Tags | post_tag | WordPress core | Yes | Posts | 1 |
| Tenures | tenure |
-
Make Enquiry
Make Enquiry
Please complete the form below and a member of staff will be in touch shortly.
- View Brochure
- Add To Shortlist
-
Send To Friend
Send details of 2nd Floor Office, Chapman House, Chapman Way, Tunbridge Wells to a friend by completing the information below.
Call agent:
Make an enquiry
Fill in the form and a team member will get in touch soon. Alternatively, contact us at the office below:
