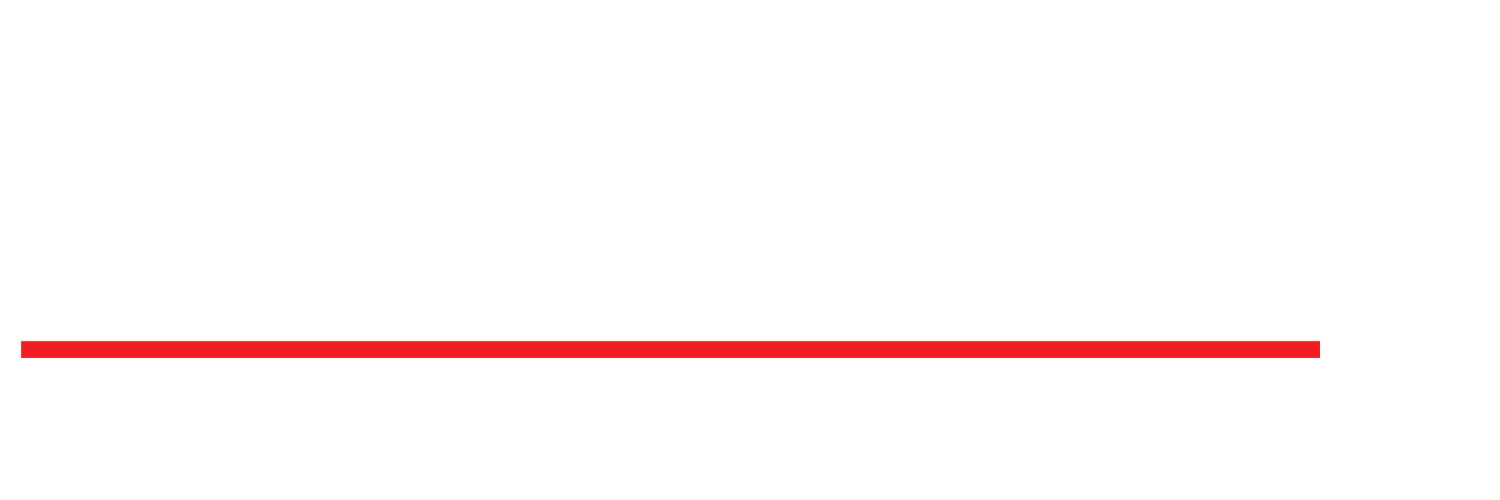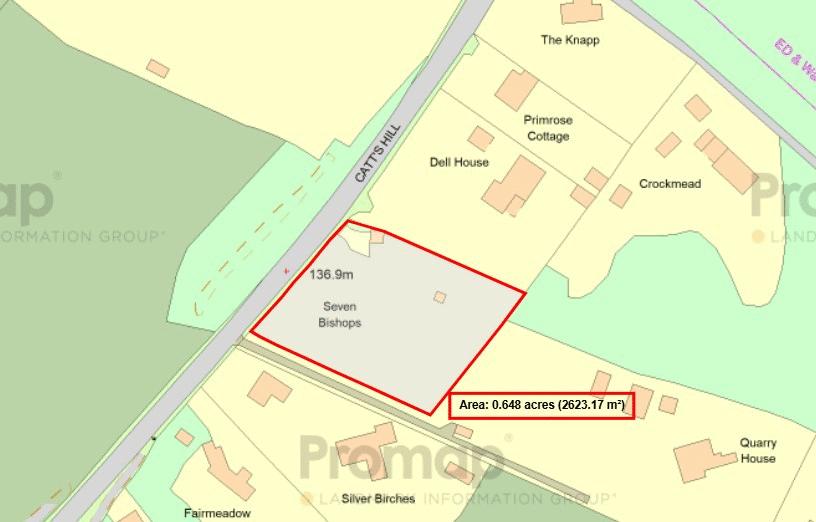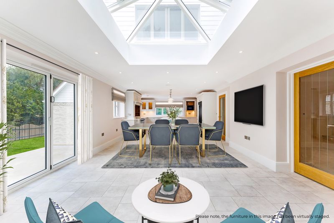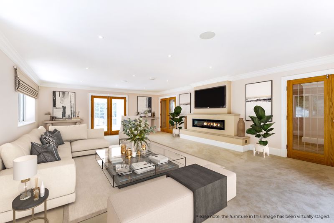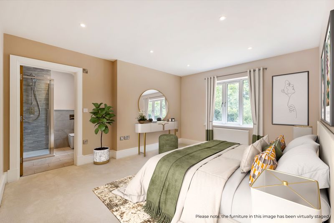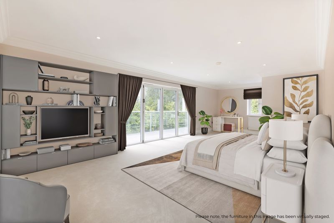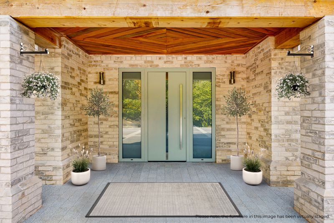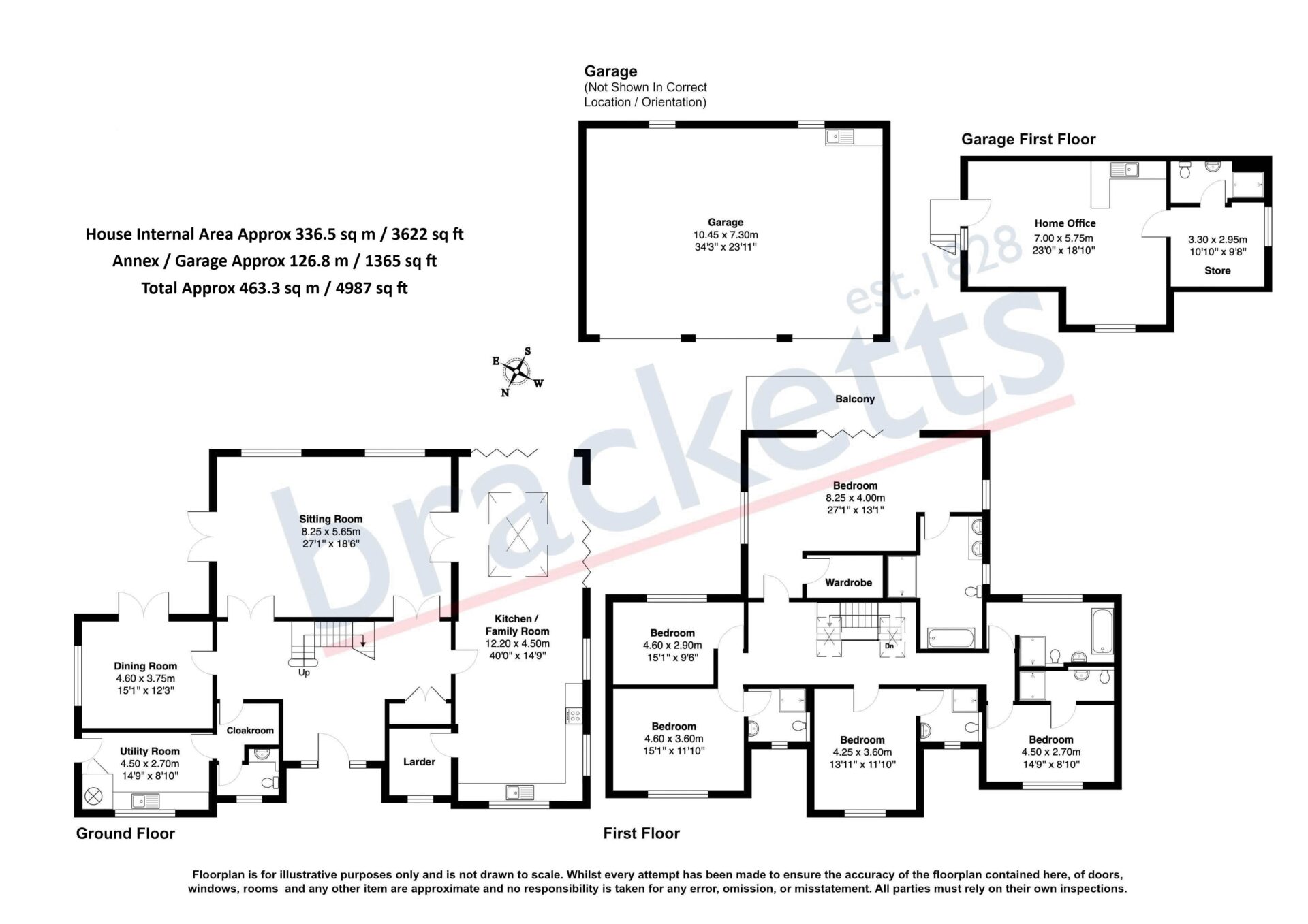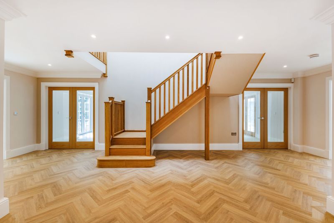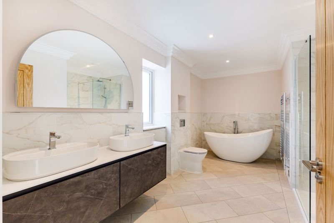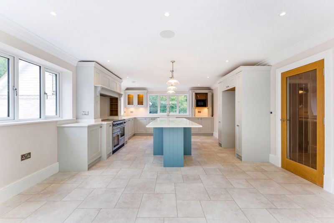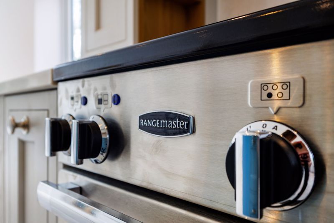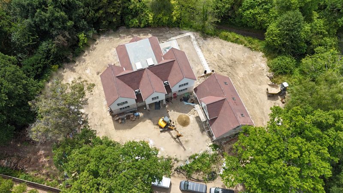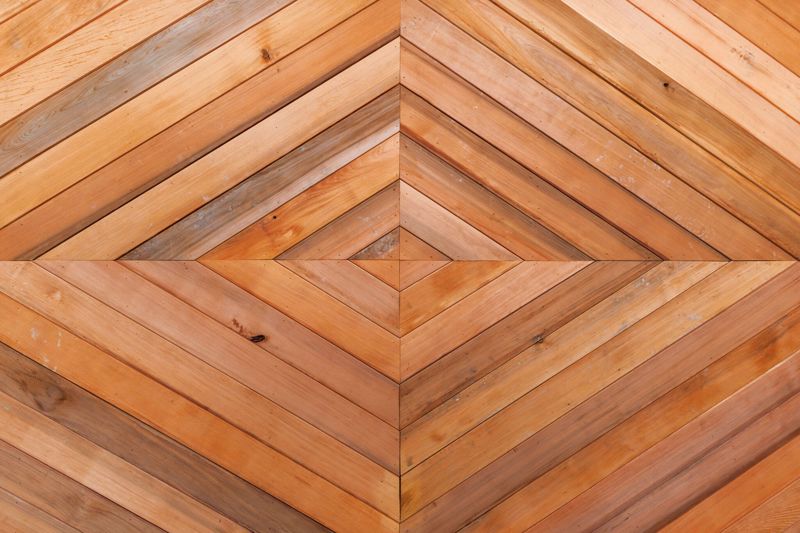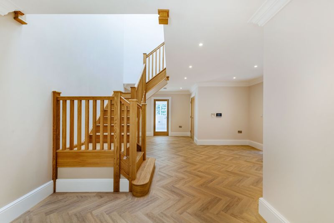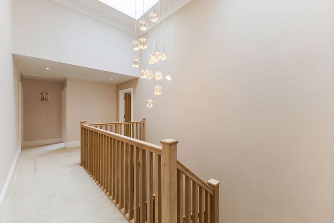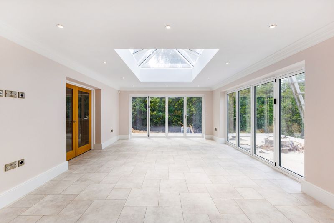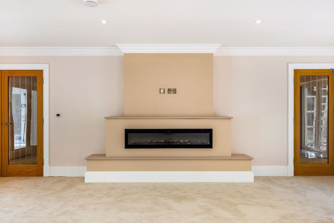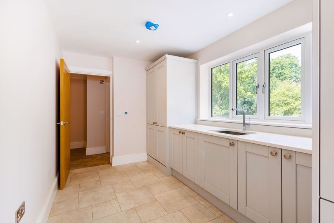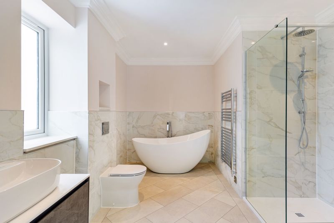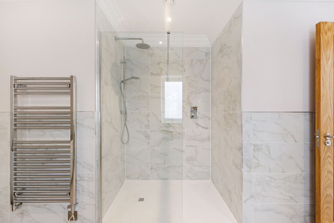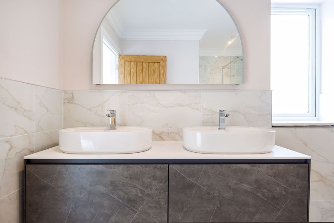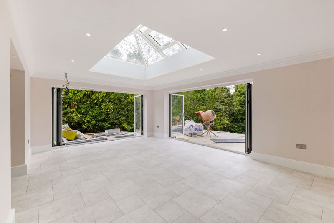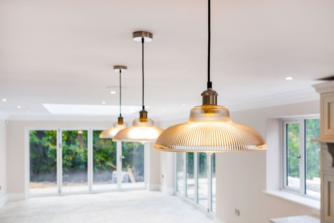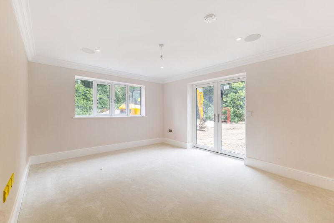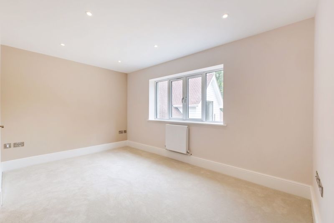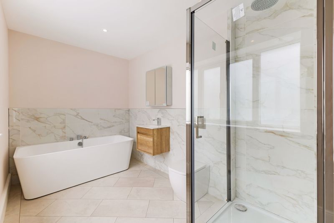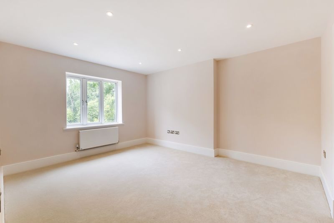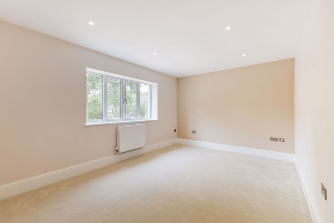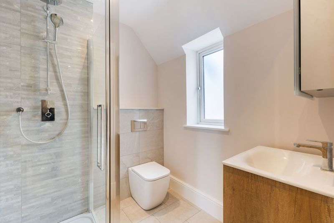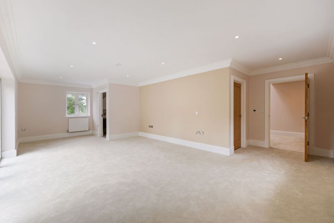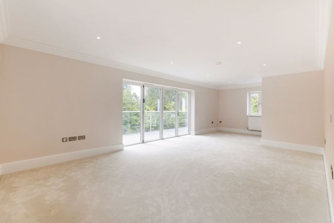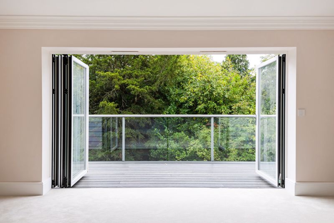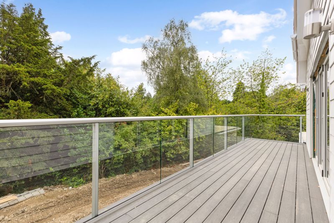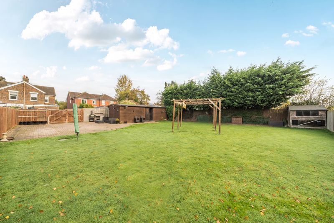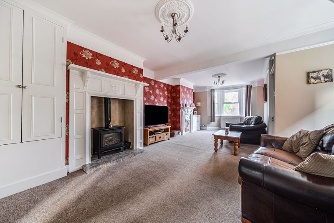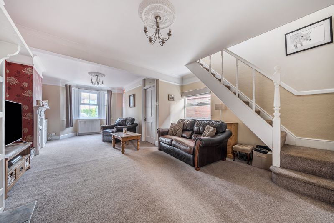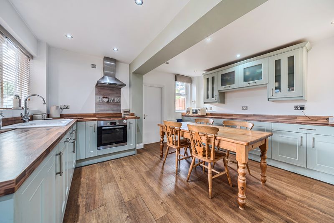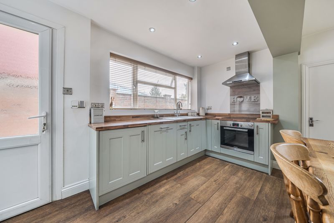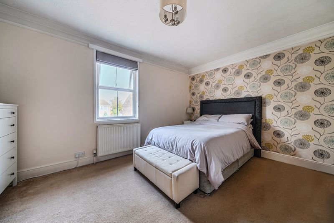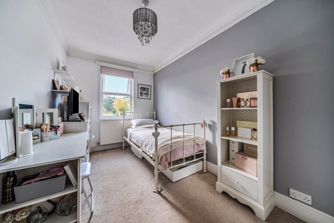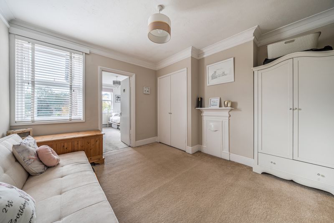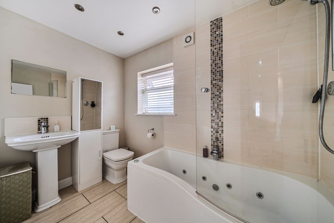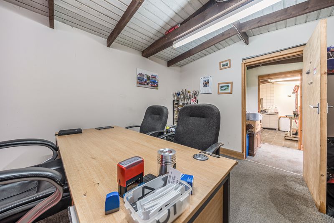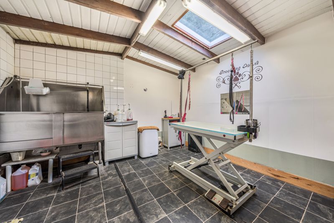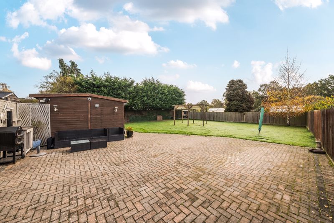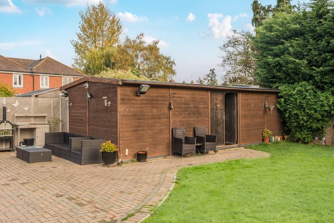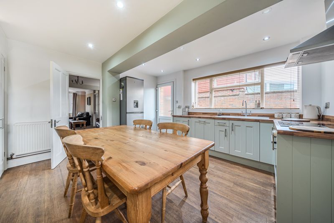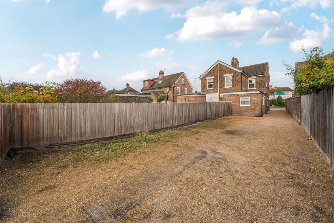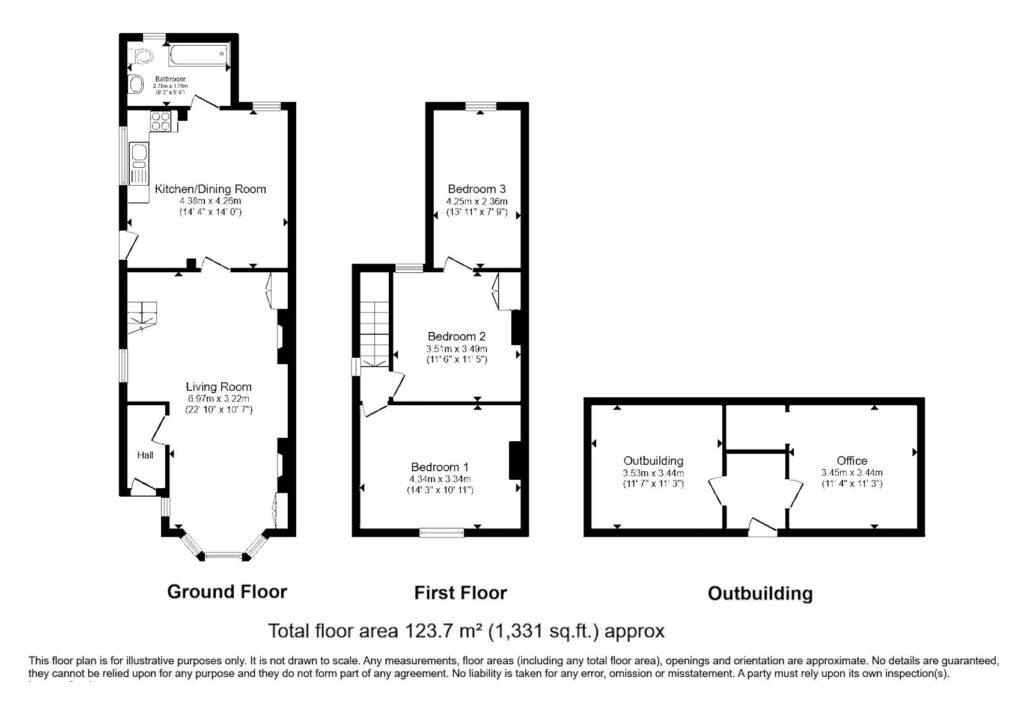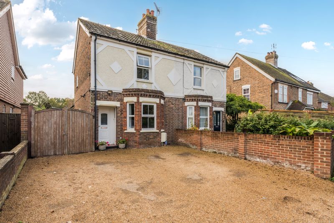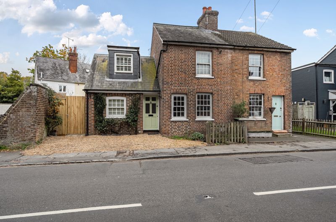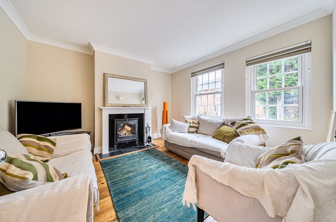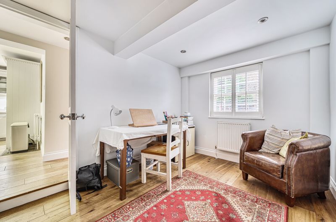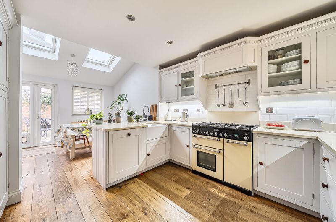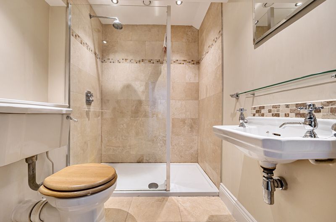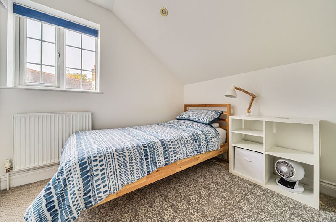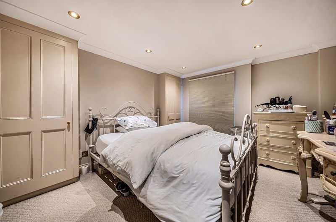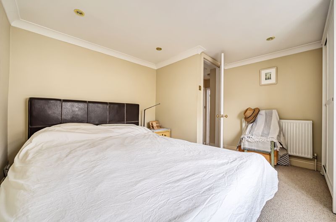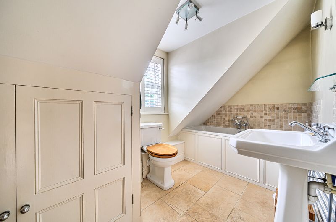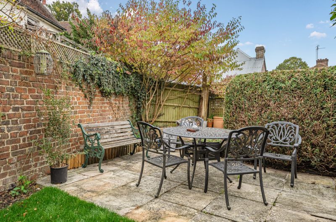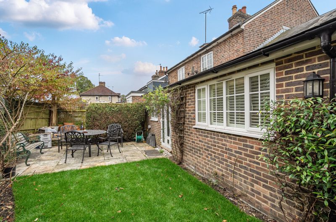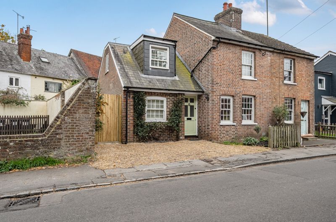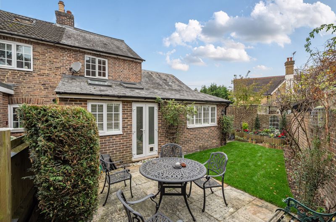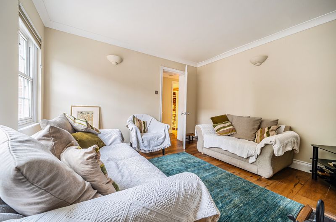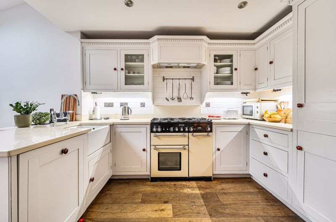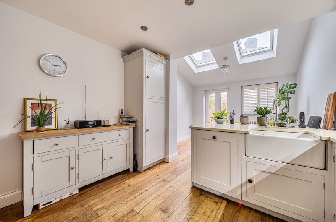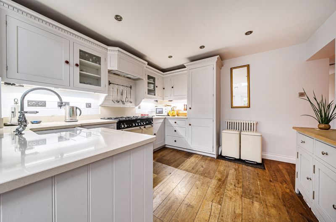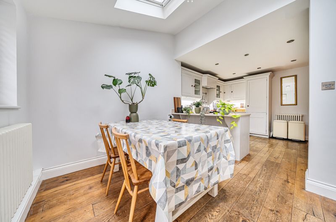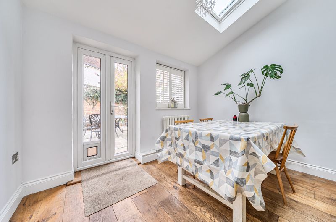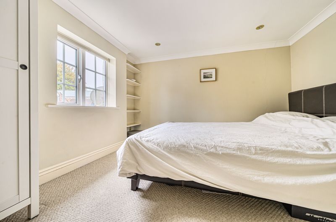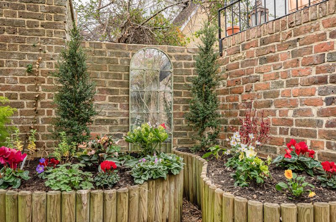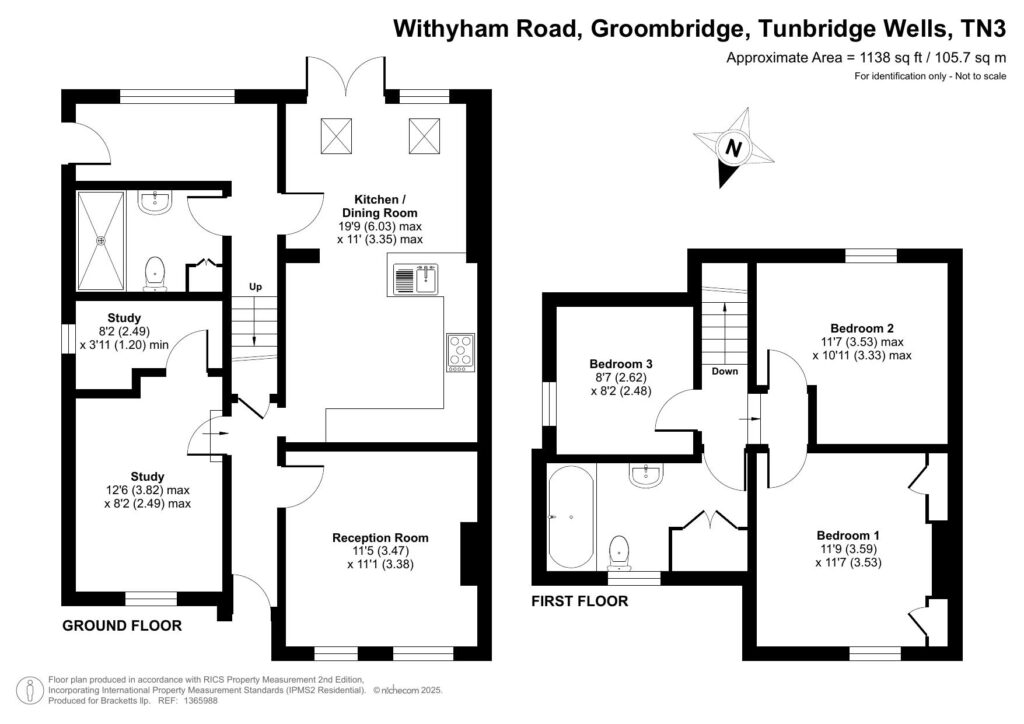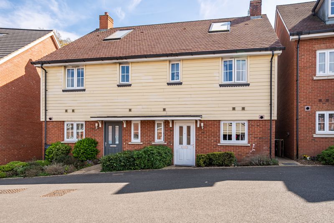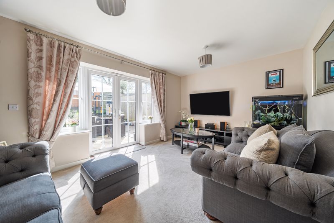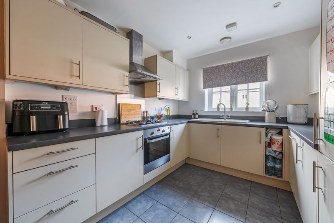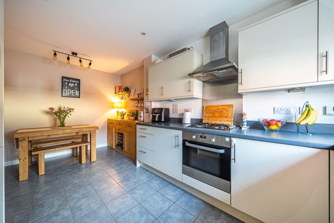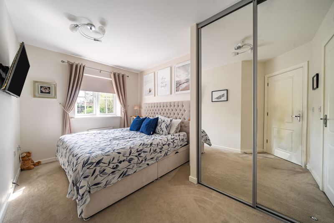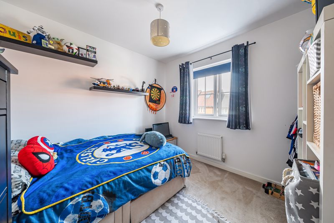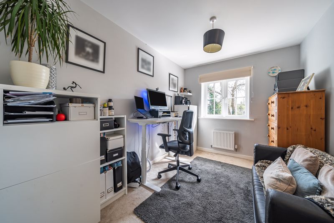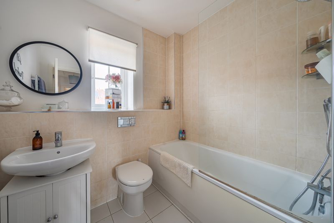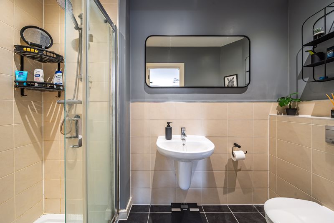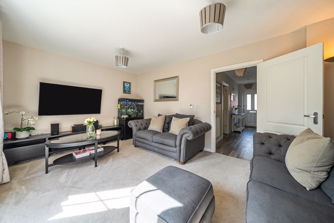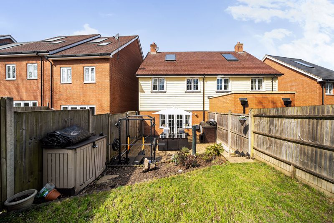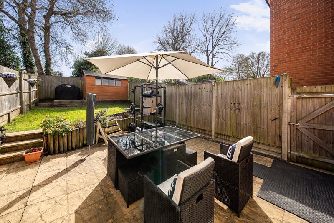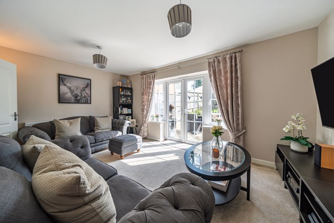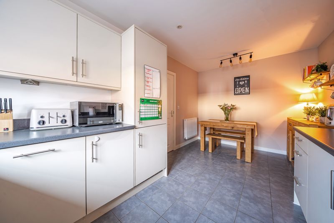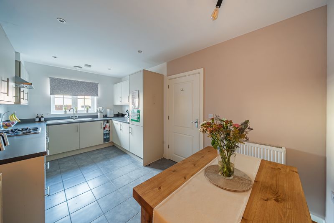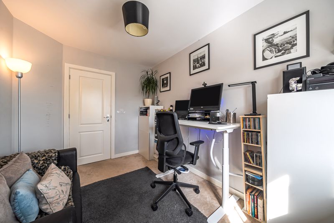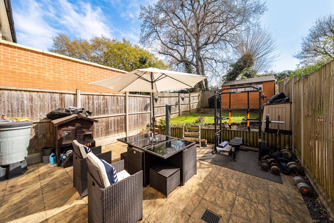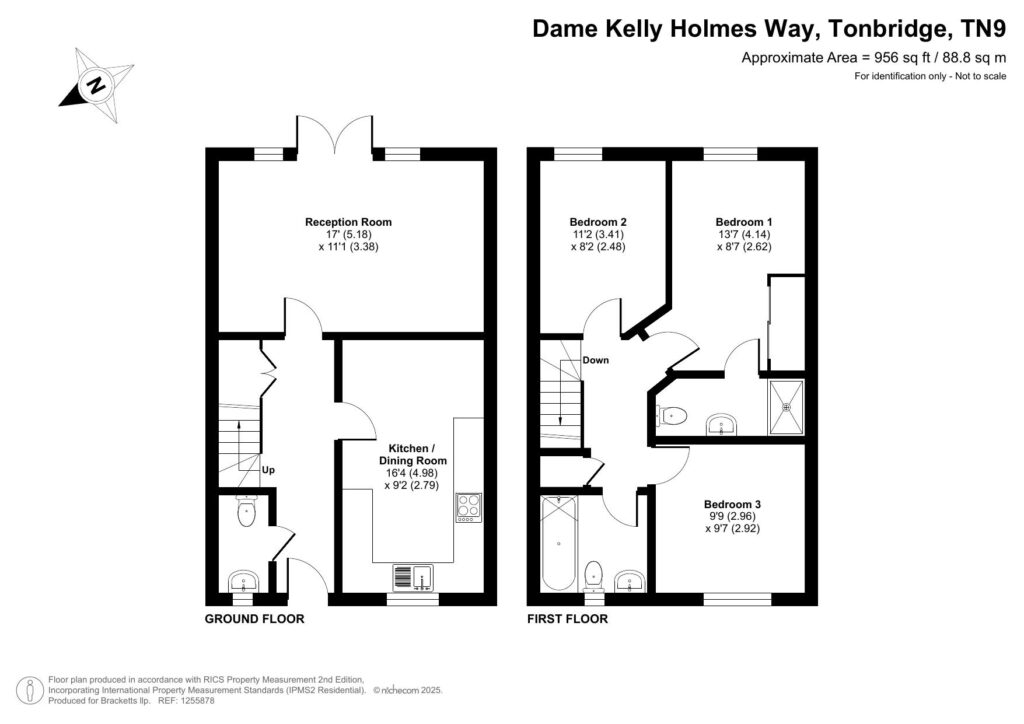FOR SALE
Catts Hill, Rotherfield, Crowborough
-
Make Enquiry
Make Enquiry
Please complete the form below and a member of staff will be in touch shortly.
- Floorplan
- Floorplan
- View Brochure
- Add To Shortlist
-
Send To Friend
Send details of Catts Hill, Rotherfield, Crowborough to a friend by completing the information below.
Property Features
- In Construction; Detached House
- Superb East Sussex Location
- Area of Outstanding Natural Beauty
- Five Double Bedrooms (4 En Suites)
- Bespoke Painted Wooden KItchen
- Quartz Worktop
- Bosch / Neff Appliances
- ICW Building Warranty
- 339.3 m2 / 3653 ft2
- EV Charging Point
Description
Property Summary
Nearing completion is this magnificent detached residence which will be finished to an exacting specification and constructed with breathtaking materials to include striking light brickwork complemented by external cladding to the upper parts. The house will benefit from the latest thermal efficiencies and air sourced heating, zoned underfloor to the ground floor with radiators above. The house itself extends in excess of 3,500 sq. ft. with the ground floor accommodation radiating around a splendid hallway with a striking oak staircase. There are three reception areas in total including an amazing family space with a state of the art kitchen equipped with high quality appliances. Upstairs, the principal bedroom has a large en suite with bath and shower, plus a south-east facing balcony. Four further double bedrooms (three with en suites) and a family bathroom. Outside, the property will have electric gates set back from the road and the plot extends to approx. 0.65 of an acre in all and abounds with mature specimen trees. A curving driveway sweeps in front of the house and accesses a detached triple garage building with the space above suitable as an annexe/gym/work from home facility or consulting rooms (subject to the necessary Local Authority Consents).
Full Details
VIEWING
By appointment with Bracketts.
LOCATION
Set on Catts Hill, a leafy road home to numerous high value individual houses and small estates. The location affords a wonderful base with a rural feel yet is within striking distance of comprehensive shopping facilities, recreational and cultural amenities.
The charming East Sussex village of Rotherfield is a thriving village some 7.5 miles south of Tunbridge Wells. The village benefits from a church, village hall, two pubs, the Cuckoo Line farm shop, village store and an antiques shop.
Crowborough town is approximately 3.5 miles away, with several supermarkets, including a Waitrose and a leisure centre. Wadhurst and Mayfield with a host of independent stores are within easy reach.
There are golf clubs in Crowborough, Tunbridge Wells, Ticehurst and Uckfield. Fishing, sailing and canoeing are available at Bewl Water. Wadhurst Park – an 850 hectare filled with natural wildlife and Ashdown Forest which is an ancient royal hunting forest with its 80 miles of footpaths.
State and private schools: Rotherfield Primary School is well-regarded in the village and preparatory schools in the area include Skippers Hill (Five Ashes) and Holmewood House (Langton Green). Senior schools include The Beacon Academy (Crowborough), Heathfield and Uplands (Wadhurst) community colleges, Kent grammar schools in Tunbridge Wells (entry via academic performance in the 11 plus) and independent schools in Mayfield (girls), Tonbridge, Sevenoaks, Eastbourne, Upper Dicker (Bedes) and Battle Abbey School – a 20 minute train ride away.
Mainline rail: Regular commuter services from Crowborough on Southern Rail and Tunbridge Wells on South East Rail, as well as South Eastern from Wadhurst to Charing Cross.
Communications: The A22 and the A26 are to the west. The A21 to the east provide access to the south coast and the M25 and connect to the national motorway network, Gatwick and Heathrow airports, the Channel Tunnel Terminus and coastal ports.
Use our free stamp duty calculator to see how much stamp duty you would need to pay on this property.
| Availabilities | availability | — | Yes | Properties | 7 |
| Categories | category | WordPress core | Yes | Posts | 7 |
| Commercial Property Types | commercial_property_type | — | Yes | Properties, Appraisals | 8 |
| Commercial Tenures | commercial_tenure | — | Yes | Properties | 2 |
| Furnished | furnished | — | Yes | Properties, Appraisals | 3 |
| Locations | location | — | Yes | Properties | 0 |
| Management Dates | management_key_date_type | — | Yes | Key Dates | 3 |
| Marketing Flags | marketing_flag | — | Yes | Properties | 2 |
| Media Tags | media_tag | TaxoPress | Yes | Media | 0 |
| Outside Spaces | outside_space | — | Yes | Properties, Appraisals | 2 |
| Parking | parking | — | Yes | Properties, Appraisals | 7 |
| Price Qualifiers | price_qualifier | — | Yes | Properties | 4 |
| Property Features | property_feature | — | Yes | Properties | 0 |
| Property Types | property_type | — | Yes | Properties, Appraisals | 25 |
| Sale By | sale_by | — | Yes | Properties | 3 |
| Tags | post_tag | WordPress core | Yes | Posts | 1 |
| Tenures | tenure |
Nearing completion is this magnificent detached residence which will be finished to an exacting specification and constructed with breathtaking materials to include striking light brickwork complemented by external cladding to the upper parts. The house will benefit from the latest thermal efficiencies and air sourced heating, zoned underfloor to the ground floor with radiators above. The house itself extends in excess of 3,500 sq. ft. with the ground floor accommodation radiating around a splendid hallway with a striking oak staircase. There are three reception areas in total including an amazing family space with a state of the art kitchen equipped with high quality appliances. Upstairs, the principal bedroom has a large en suite with bath and shower, plus a south-east facing balcony. Four further double bedrooms (three with en suites) and a family bathroom. Outside, the property will have electric gates set back from the road and the plot extends to approx. 0.65 of an acre in all and abounds with mature specimen trees. A curving driveway sweeps in front of the house and accesses a detached triple garage building with the space above suitable as an annexe/gym/work from home facility or consulting rooms (subject to the necessary Local Authority Consents).
-
Make Enquiry
Make Enquiry
Please complete the form below and a member of staff will be in touch shortly.
- Floorplan
- Floorplan
- View Brochure
- Add To Shortlist
-
Send To Friend
Send details of Catts Hill, Rotherfield, Crowborough to a friend by completing the information below.
Call agent:
How much will it cost you to move?
Make an enquiry
Fill in the form and a team member will get in touch soon. Alternatively, contact us at the office below:
