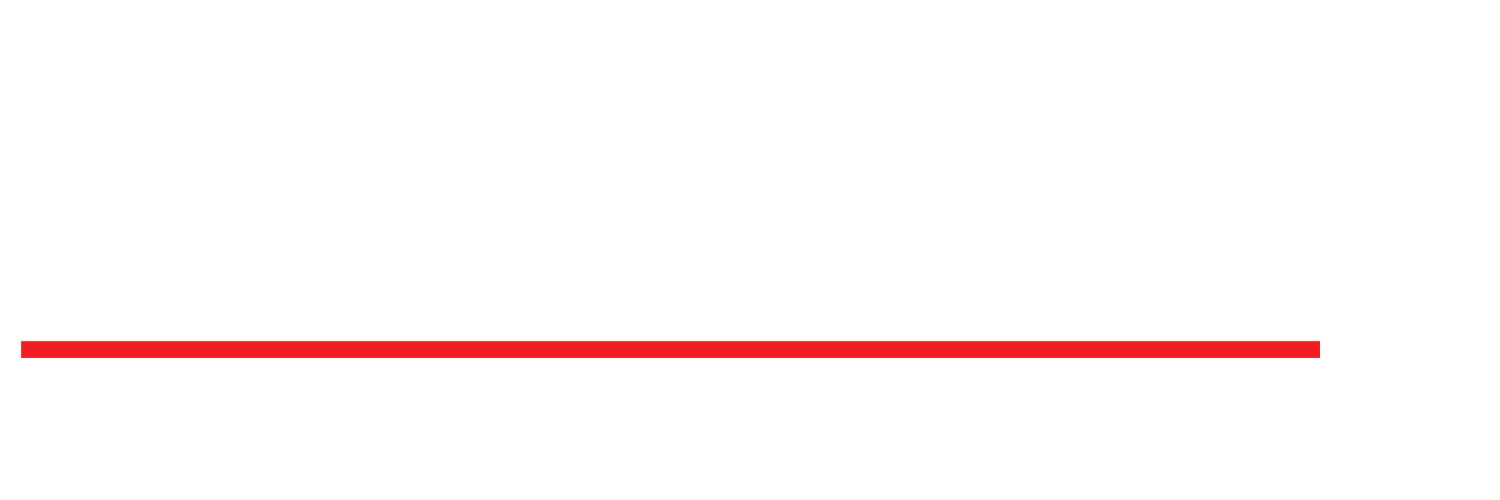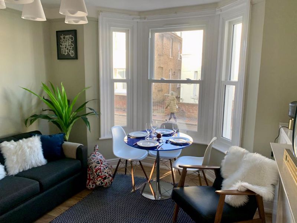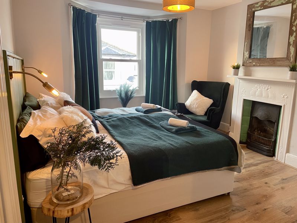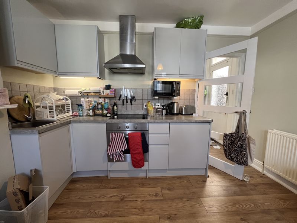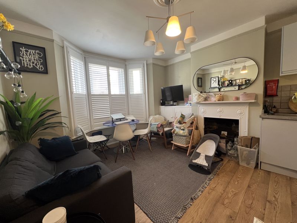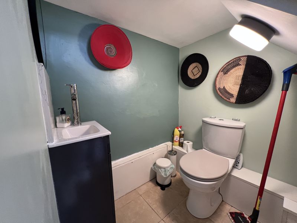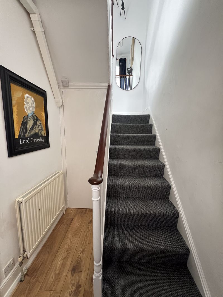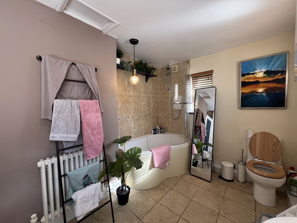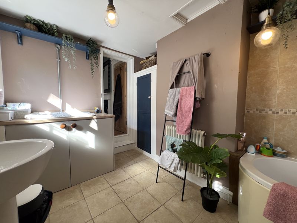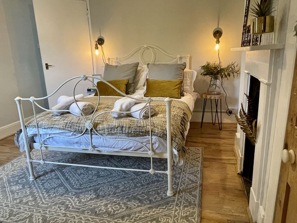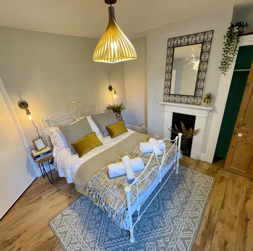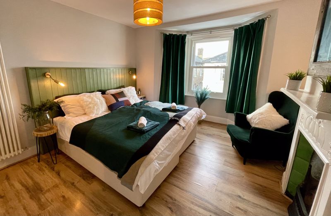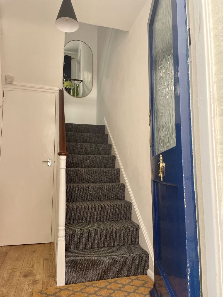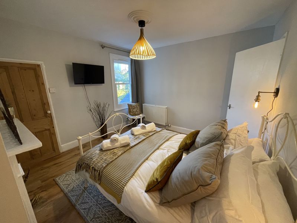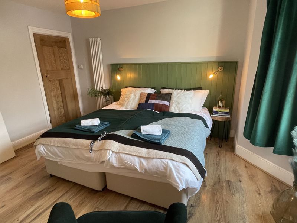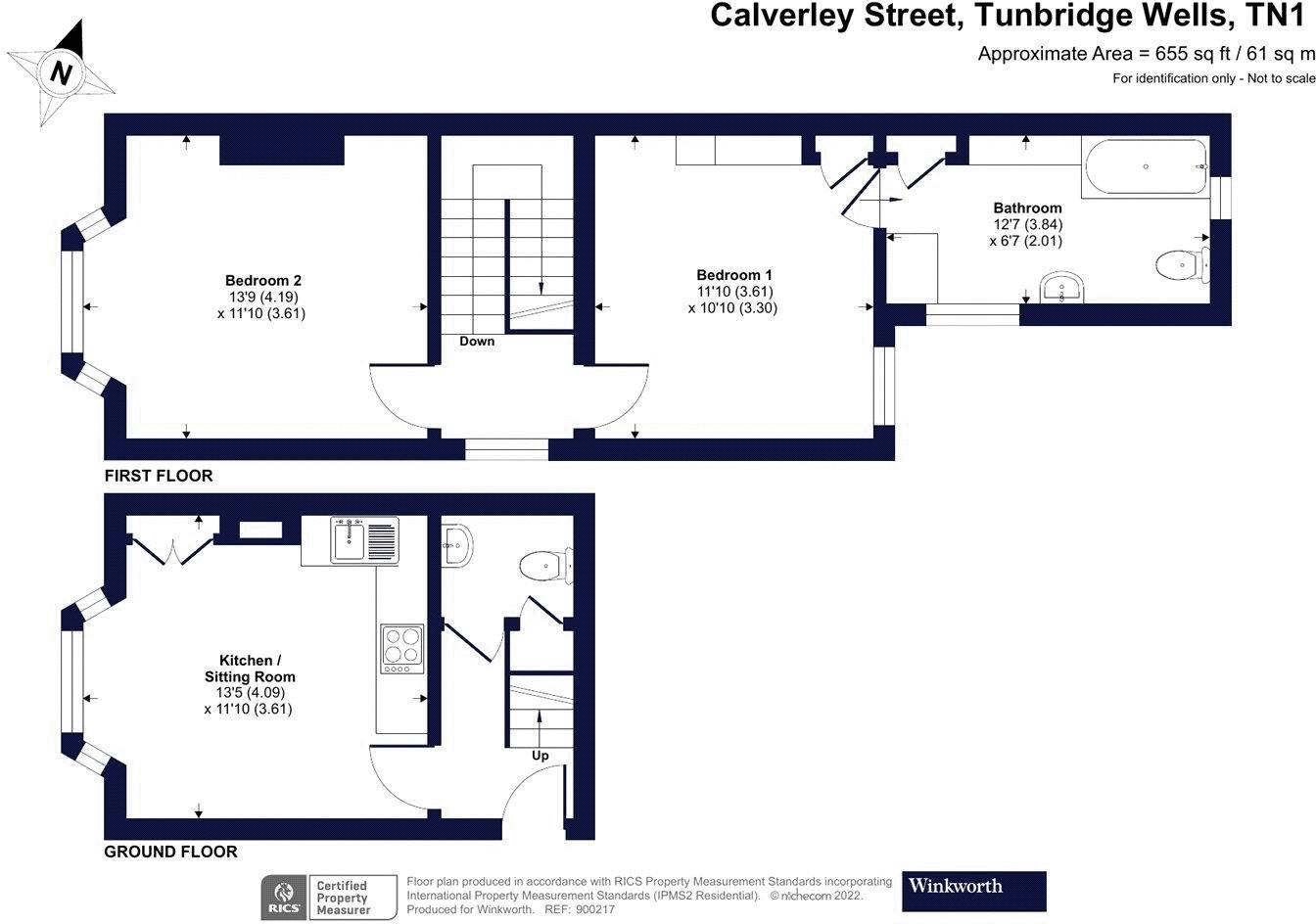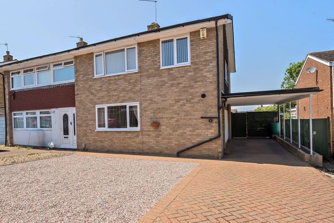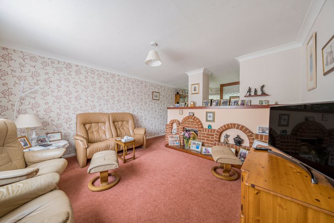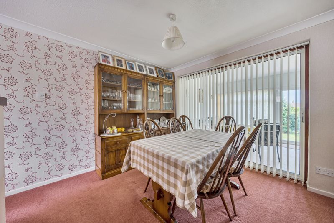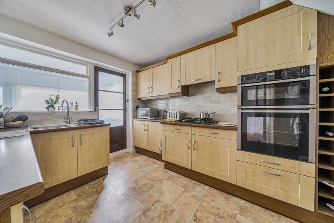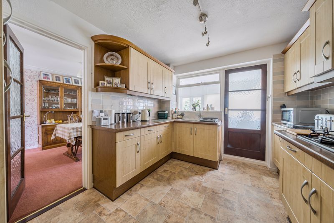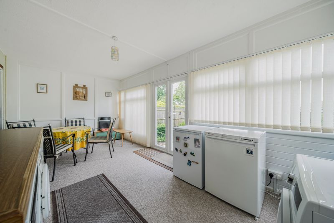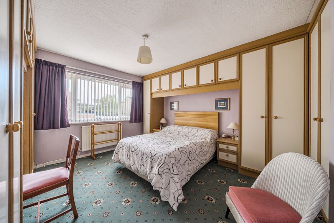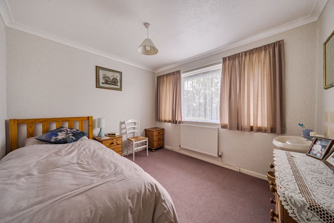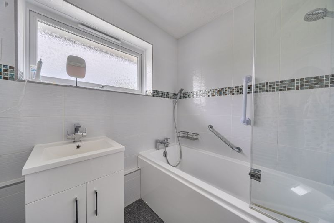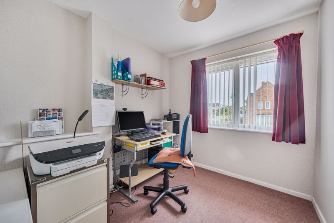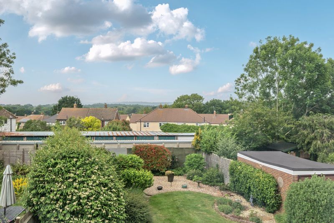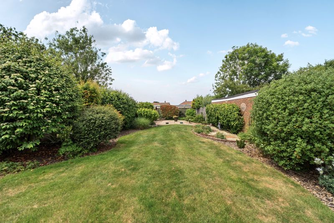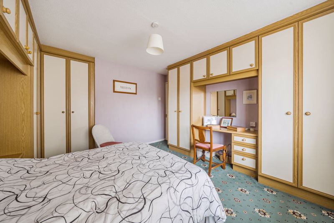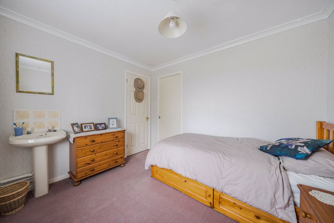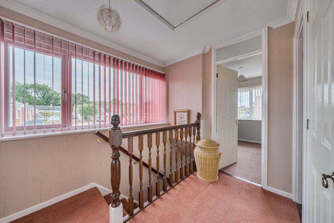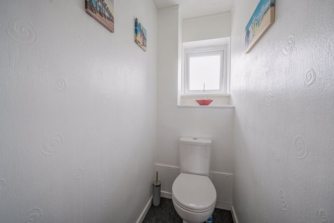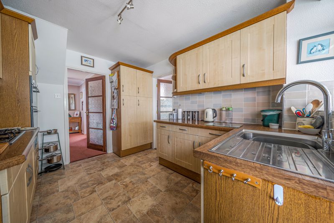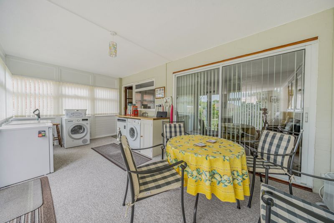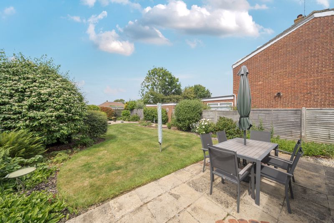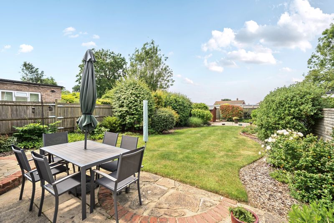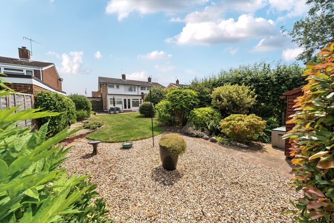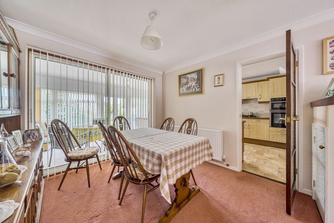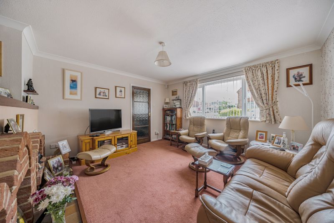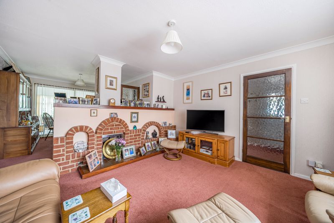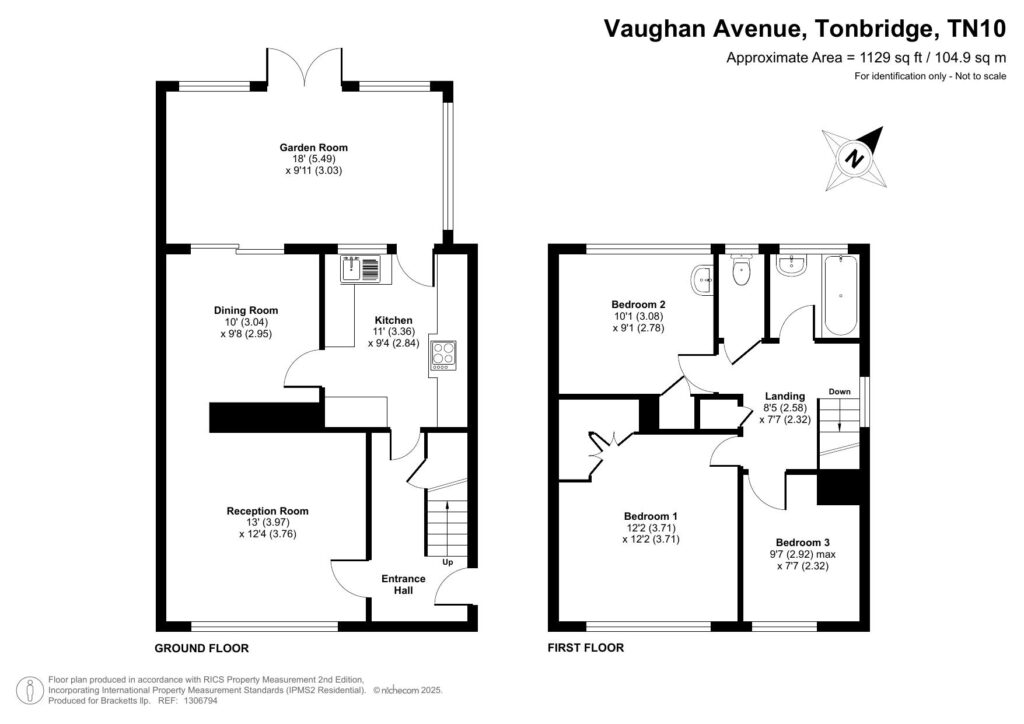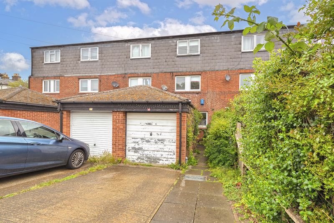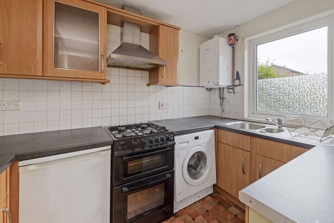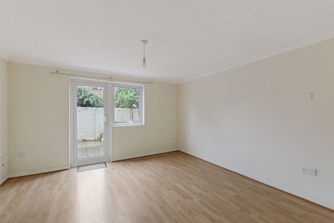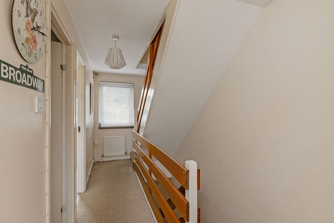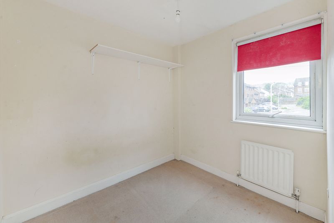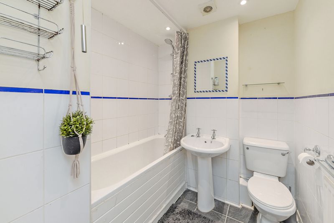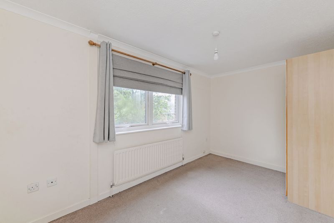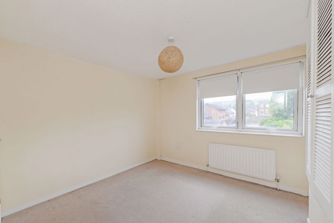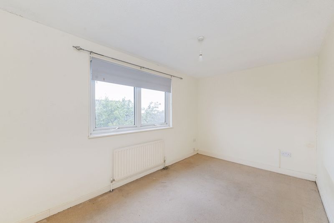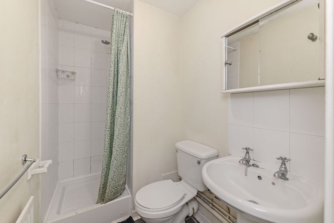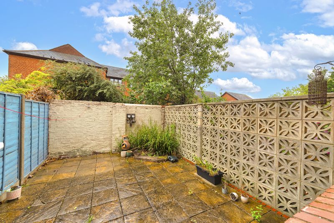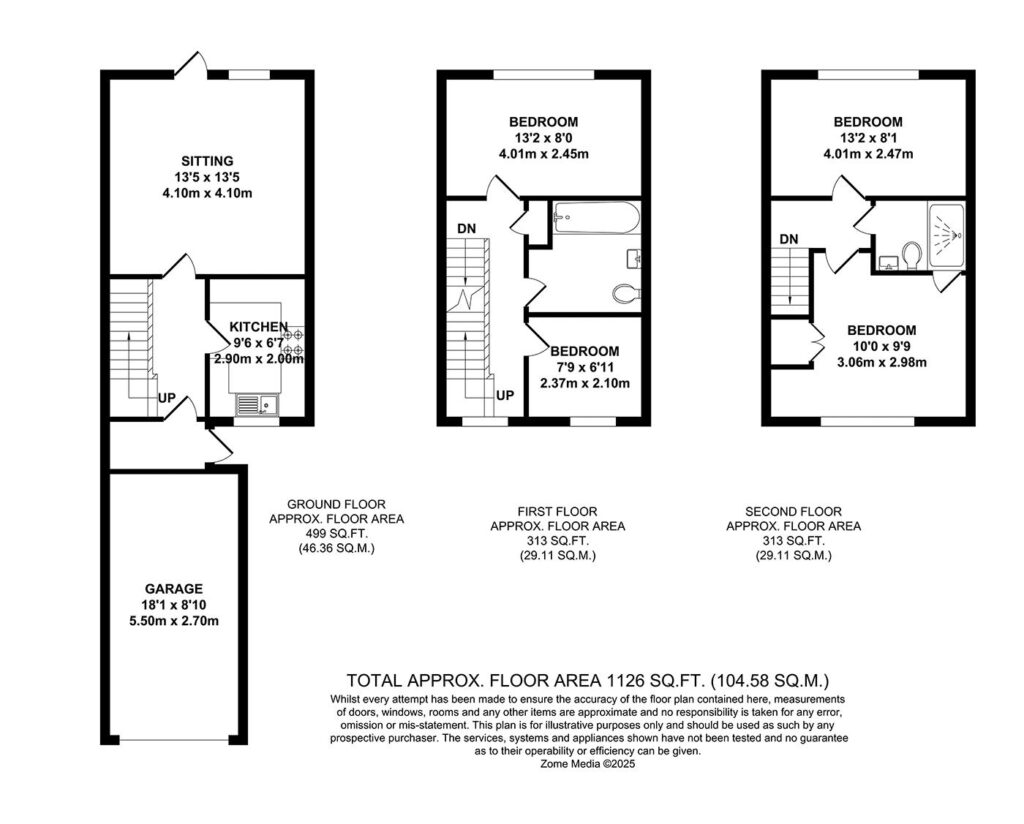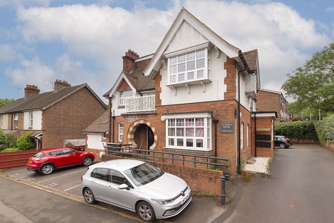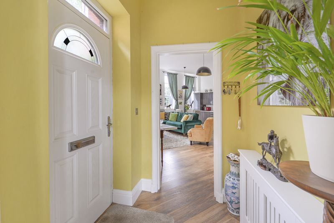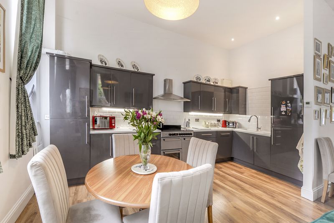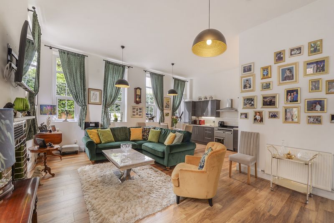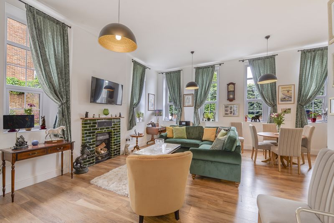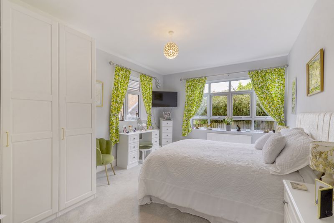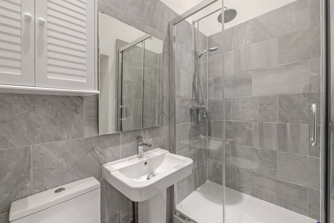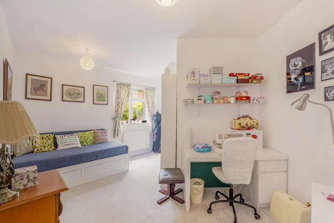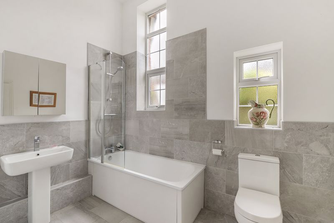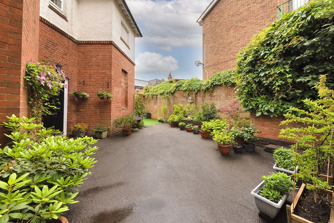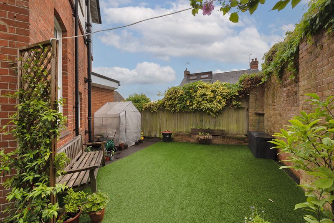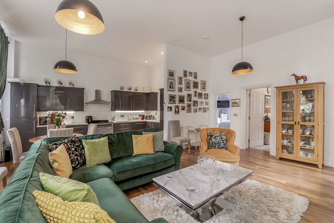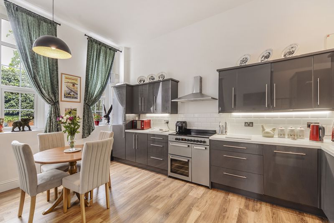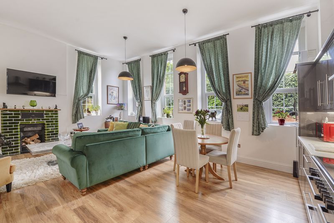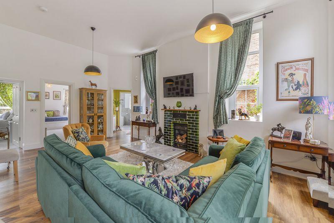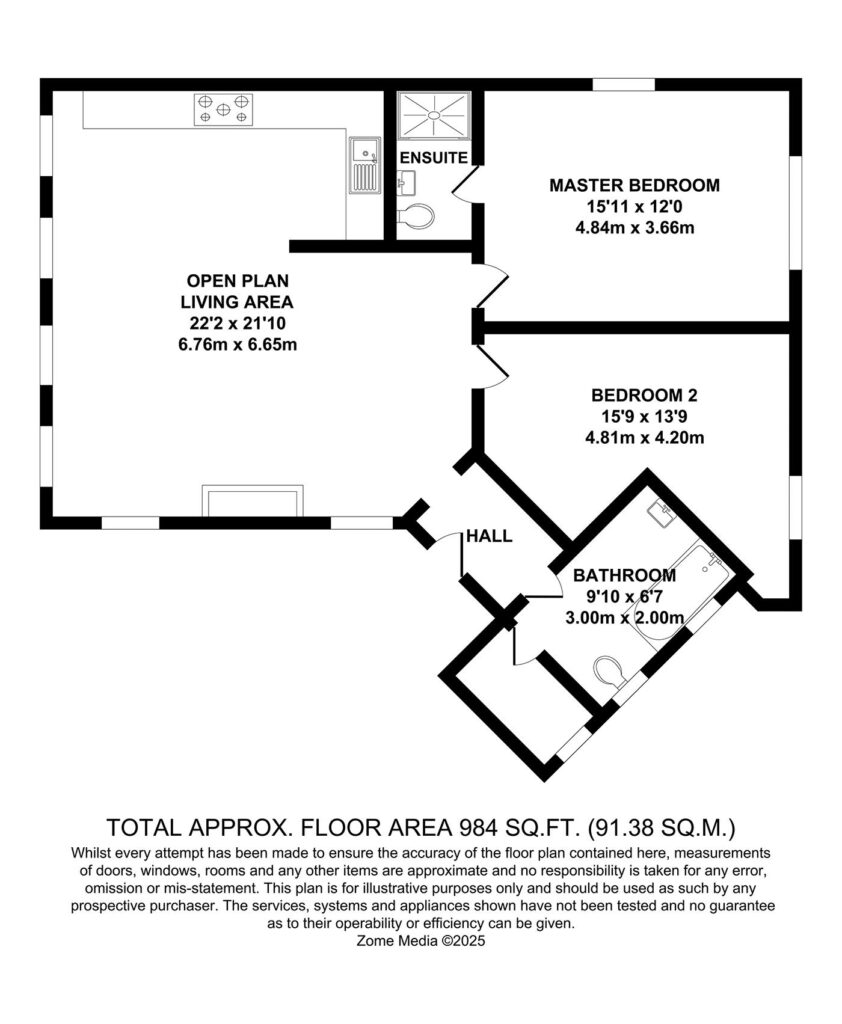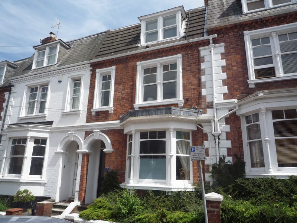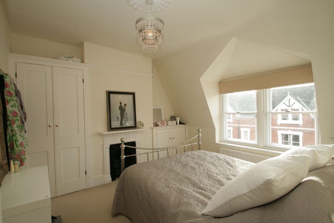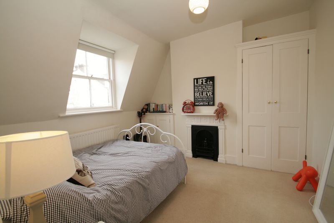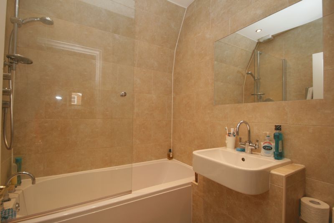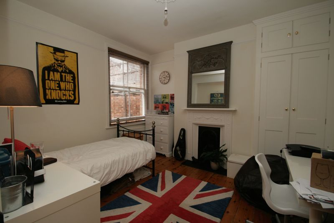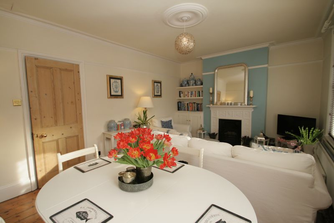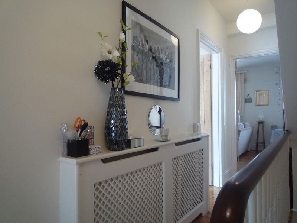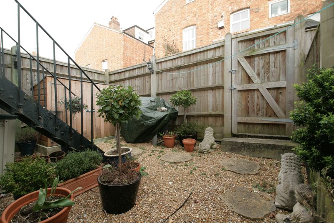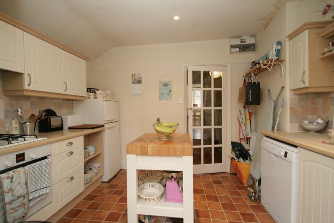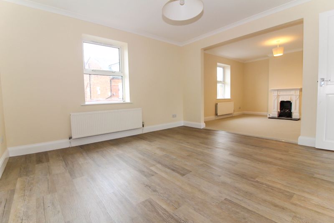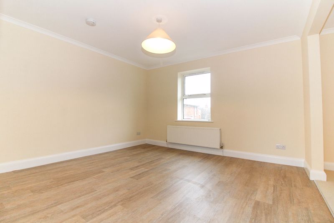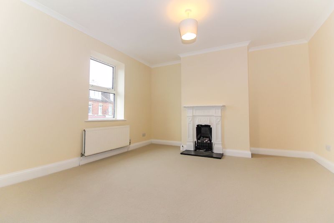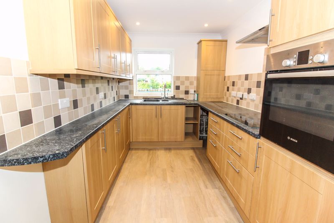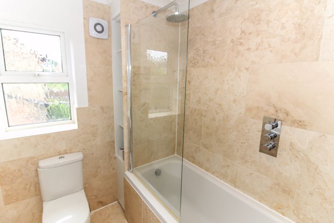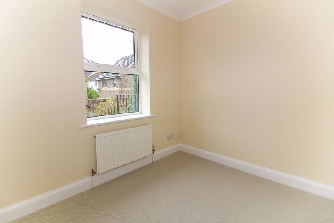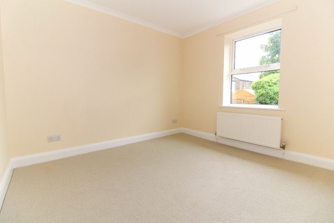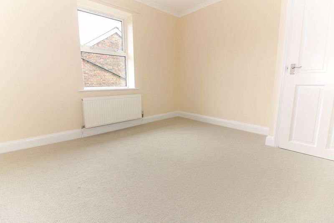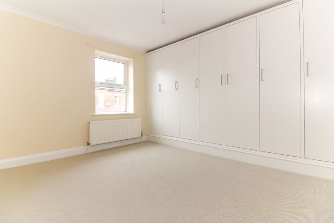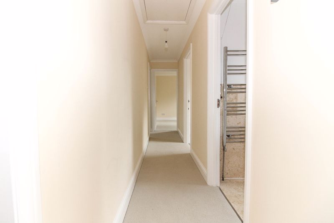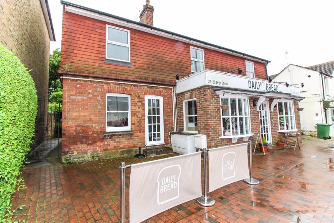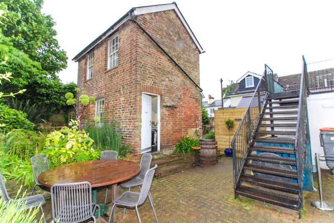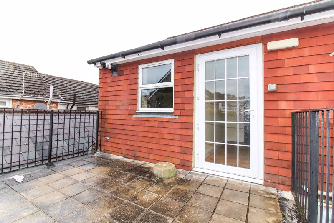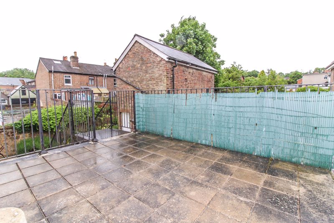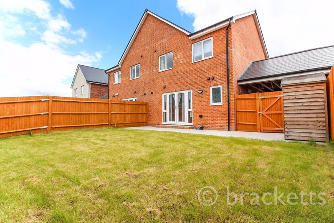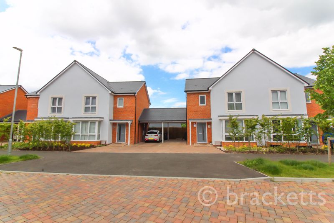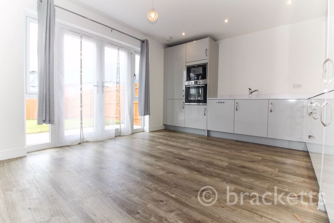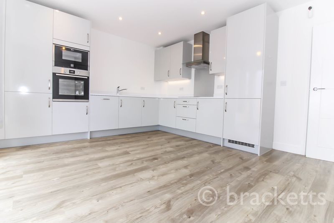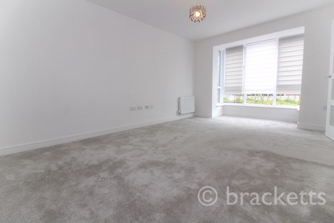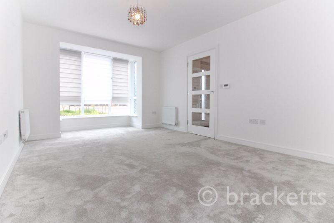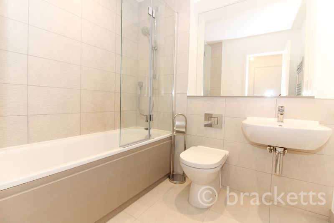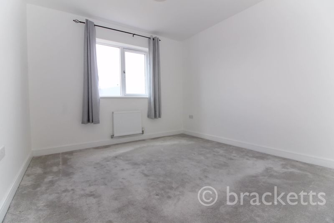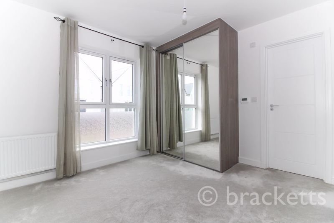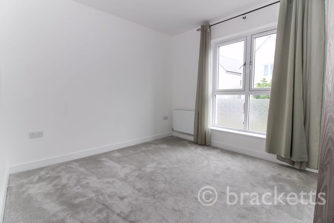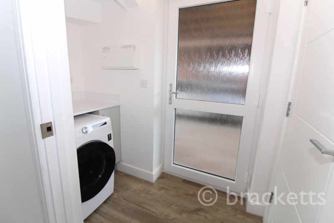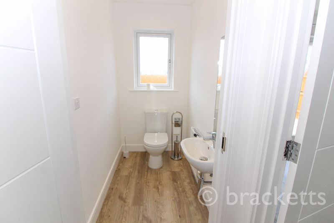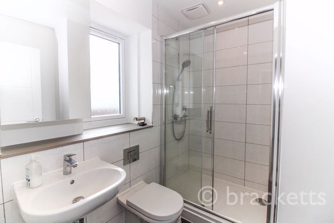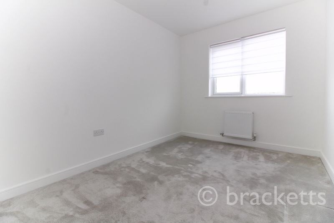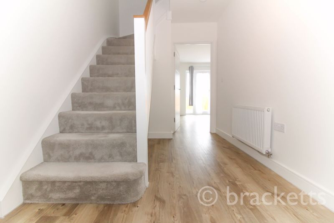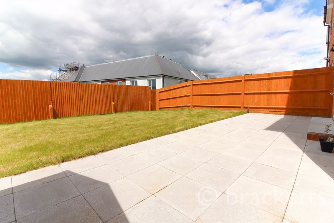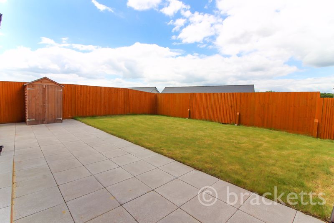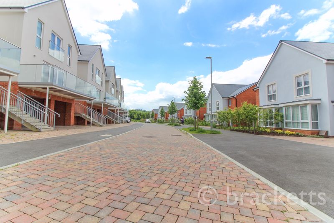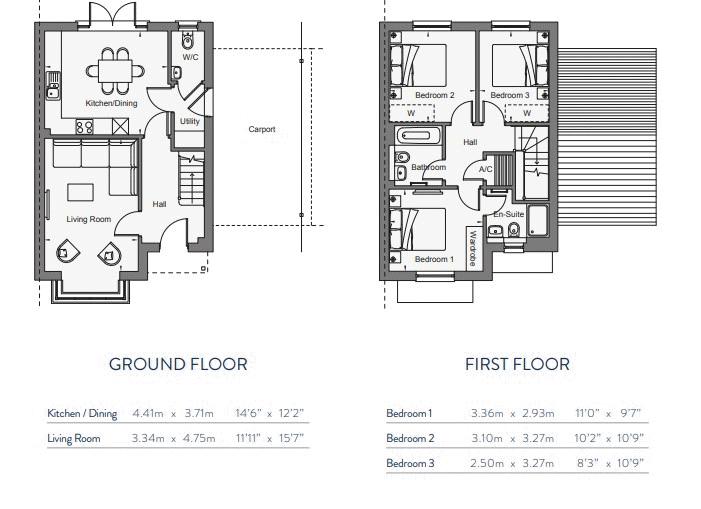LET AGREED
Calverley Street, Central Tunbridge Wells
£1,495 pcm
-
Make Enquiry
Make Enquiry
Please complete the form below and a member of staff will be in touch shortly.
- Floorplan
- Add To Shortlist
-
Send To Friend
Send details of Calverley Street, Central Tunbridge Wells to a friend by completing the information below.
Apartment
in Tunbridge Wells
, Kent
2 Bedrooms
1 Reception Rooms
1 Bathrooms
Property Features
- UPVC Double Glazing
- Furnished
- Town Centre Location
- Walking distance to TW Mainline Station
- Central Tunbridge Wells
- Permit Parking Only
- 2 Bedrooms, 1 Bathroom & a downstairs Cloakroom
- Open plan living room kitchen
Description
Property Summary
We are pleased to present this characterful, furnished, two-bedroom maisonette, which is arranged over two floors of a semi-detached Victorian villa. The property combines period features with contemporary finishes and fittings. It is conveniently located within easy reach of the town center, which offers extensive amenities, and is only 0.5 miles from Tunbridge Wells Train Station.
The private front door opens into the ground floor entrance hall. The ground floor features an open-plan living area and a modern kitchen with integrated appliances, including a dishwasher and under-counter fridge-freezer. The kitchen also features an original fireplace. A convenient downstairs cloakroom with WC and hand basin is located off the hall. Stairs from the entrance hall lead to the first floor.
Upstairs, you will find two light and airy double bedrooms, each with original fireplaces. The smaller bedroom at the rear includes a built-in wardrobe and provides access to a large family bathroom/utility room. This room is equipped with a modern bathroom suite, a large bathtub with shower, purpose-built washer-dryer storage, and additional built-in cupboard space. Available Saturday 10th May 2025.
The private front door opens into the ground floor entrance hall. The ground floor features an open-plan living area and a modern kitchen with integrated appliances, including a dishwasher and under-counter fridge-freezer. The kitchen also features an original fireplace. A convenient downstairs cloakroom with WC and hand basin is located off the hall. Stairs from the entrance hall lead to the first floor.
Upstairs, you will find two light and airy double bedrooms, each with original fireplaces. The smaller bedroom at the rear includes a built-in wardrobe and provides access to a large family bathroom/utility room. This room is equipped with a modern bathroom suite, a large bathtub with shower, purpose-built washer-dryer storage, and additional built-in cupboard space. Available Saturday 10th May 2025.
| Availabilities | availability | — | Yes | Properties | 7 |
| Categories | category | WordPress core | Yes | Posts | 7 |
| Commercial Property Types | commercial_property_type | — | Yes | Properties, Appraisals | 8 |
| Commercial Tenures | commercial_tenure | — | Yes | Properties | 2 |
| Furnished | furnished | — | Yes | Properties, Appraisals | 3 |
| Locations | location | — | Yes | Properties | 0 |
| Management Dates | management_key_date_type | — | Yes | Key Dates | 3 |
| Marketing Flags | marketing_flag | — | Yes | Properties | 2 |
| Media Tags | media_tag | TaxoPress | Yes | Media | 0 |
| Outside Spaces | outside_space | — | Yes | Properties, Appraisals | 2 |
| Parking | parking | — | Yes | Properties, Appraisals | 7 |
| Price Qualifiers | price_qualifier | — | Yes | Properties | 4 |
| Property Features | property_feature | — | Yes | Properties | 0 |
| Property Types | property_type | — | Yes | Properties, Appraisals | 25 |
| Sale By | sale_by | — | Yes | Properties | 3 |
| Tags | post_tag | WordPress core | Yes | Posts | 1 |
| Tenures | tenure |
We are pleased to present this characterful, furnished, two-bedroom maisonette, which is arranged over two floors of a semi-detached Victorian villa. The property combines period features with contemporary finishes and fittings. It is conveniently located within easy reach of the town center, which offers extensive amenities, and is only 0.5 miles from Tunbridge Wells Train Station.
The private front door opens into the ground floor entrance hall. The ground floor features an open-plan living area and a modern kitchen with integrated appliances, including a dishwasher and under-counter fridge-freezer. The kitchen also features an original fireplace. A convenient downstairs cloakroom with WC and hand basin is located off the hall. Stairs from the entrance hall lead to the first floor.
Upstairs, you will find two light and airy double bedrooms, each with original fireplaces. The smaller bedroom at the rear includes a built-in wardrobe and provides access to a large family bathroom/utility room. This room is equipped with a modern bathroom suite, a large bathtub with shower, purpose-built washer-dryer storage, and additional built-in cupboard space. Available Saturday 10th May 2025.
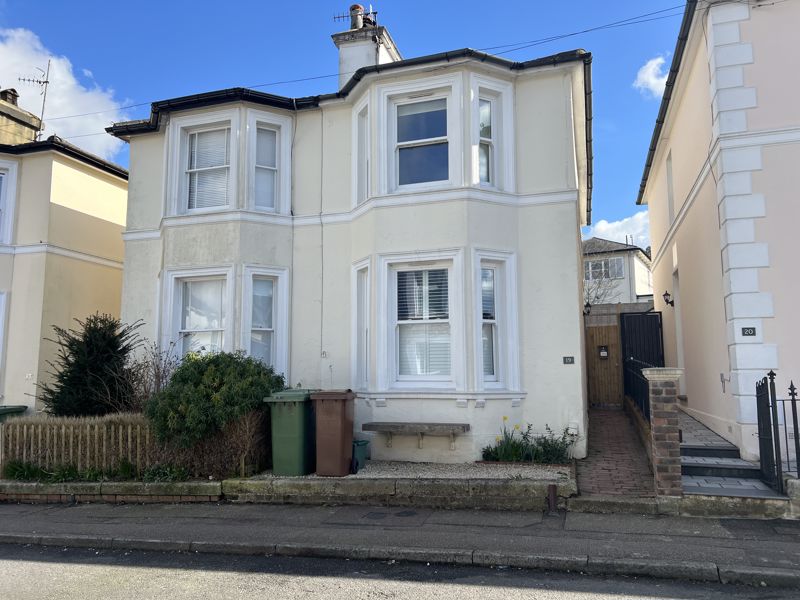
LET AGREED
Download brochure
£1,495 pcm
-
Make Enquiry
Make Enquiry
Please complete the form below and a member of staff will be in touch shortly.
- Floorplan
- Add To Shortlist
-
Send To Friend
Send details of Calverley Street, Central Tunbridge Wells to a friend by completing the information below.
Call agent:
What can you afford to rent?
Make an enquiry
Fill in the form and a team member will get in touch soon. Alternatively, contact us at the office below:
Tunbridge Wells
27/29 High Street, Tunbridge Wells, Kent, TN1 1UU
