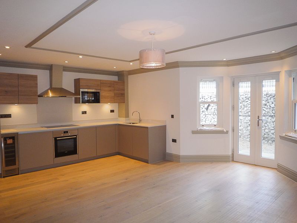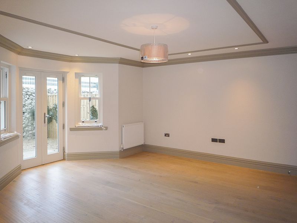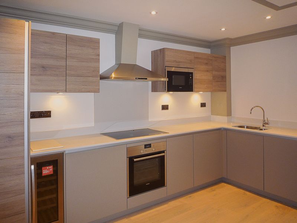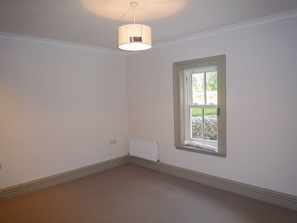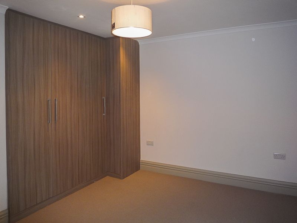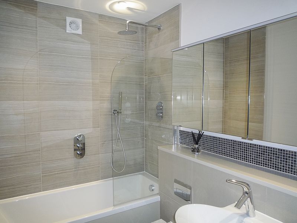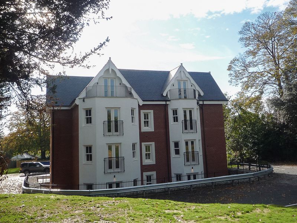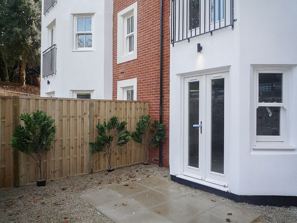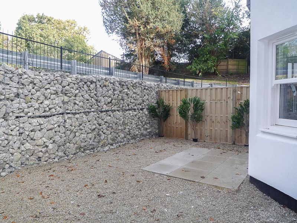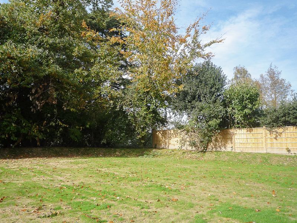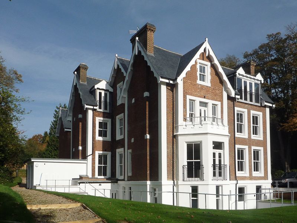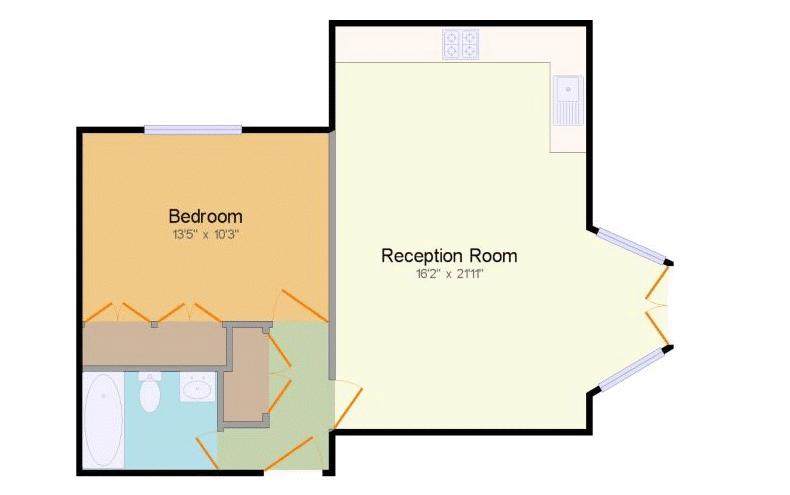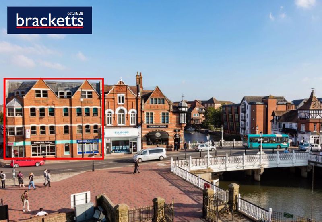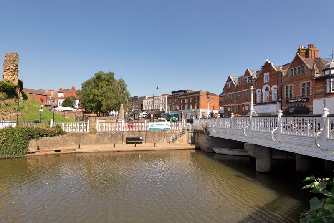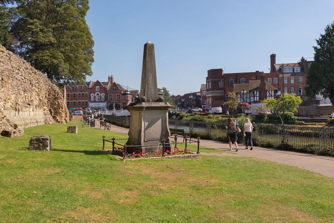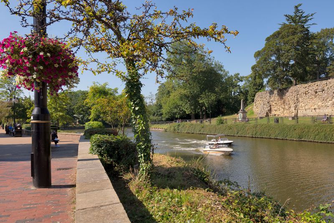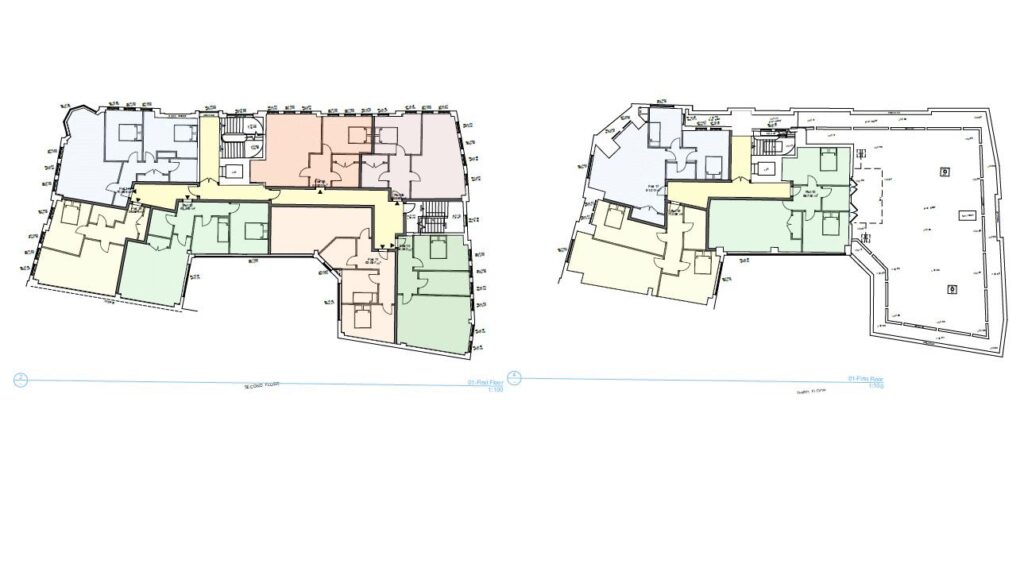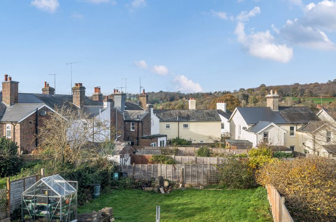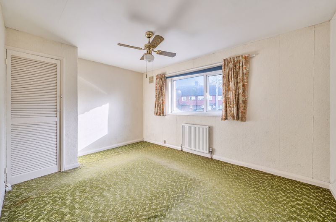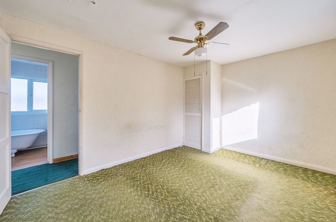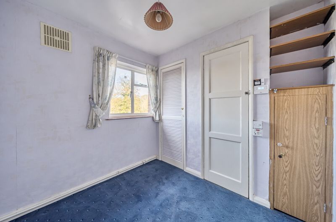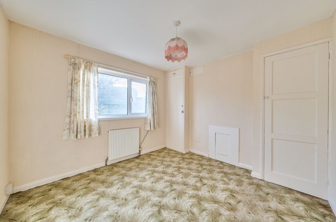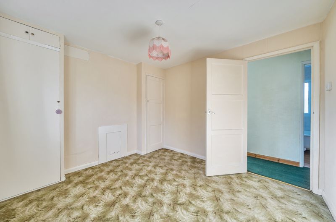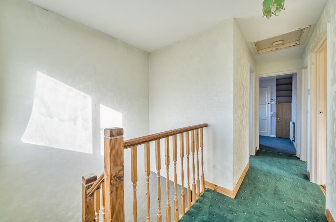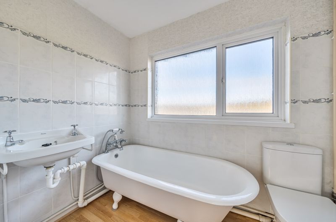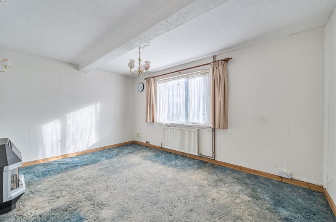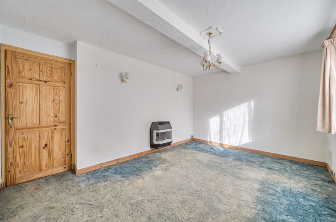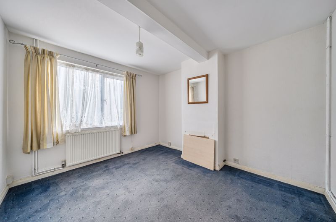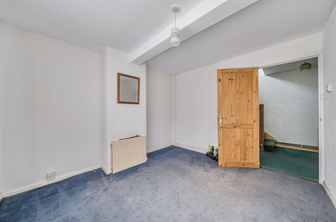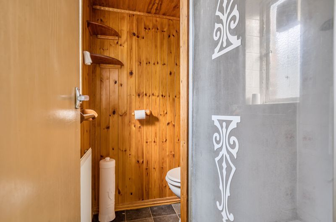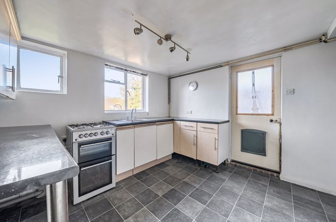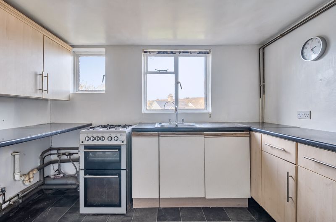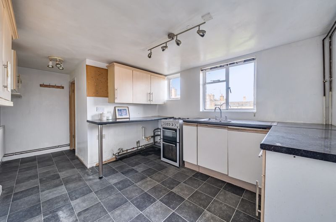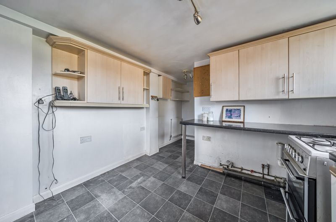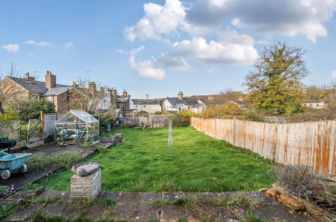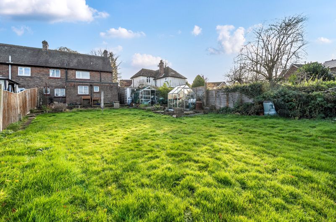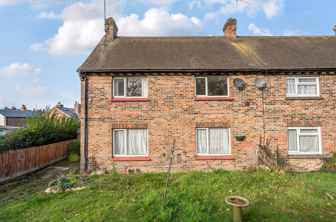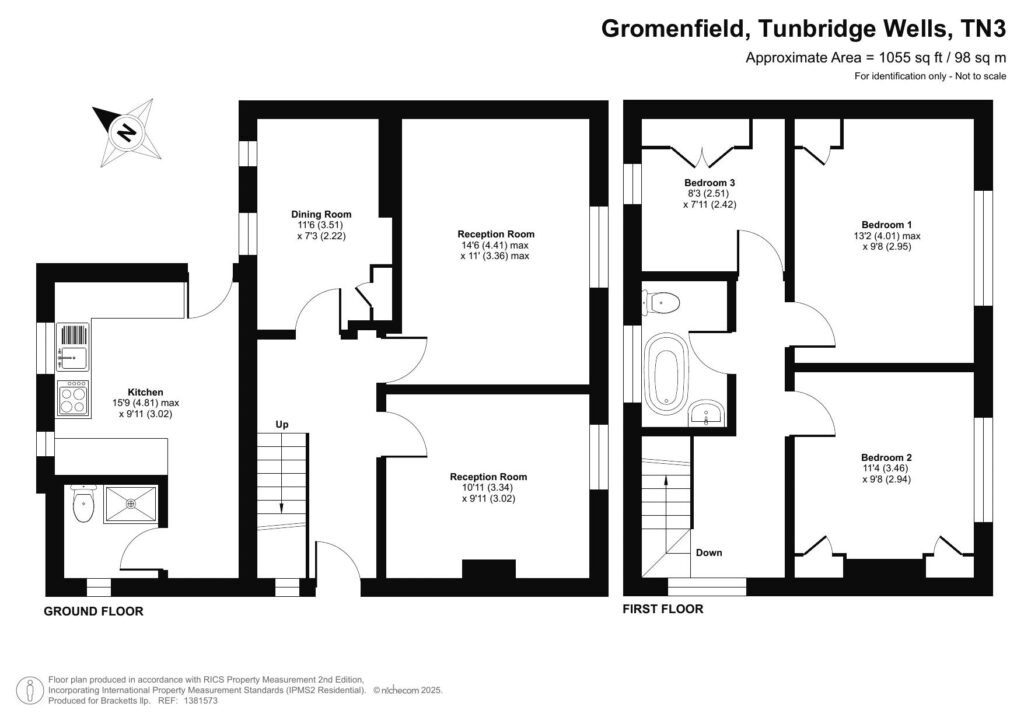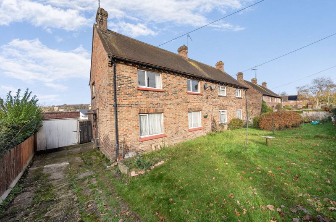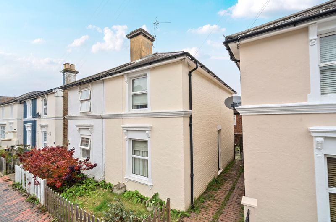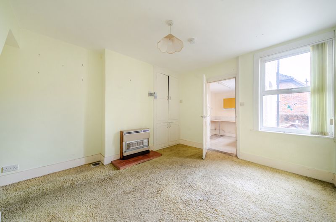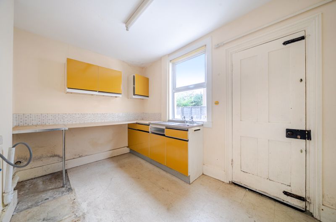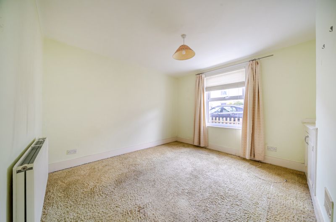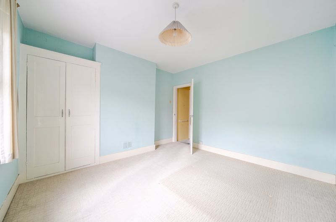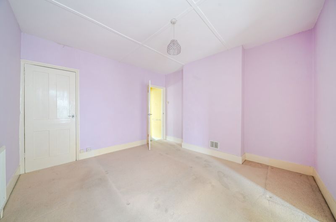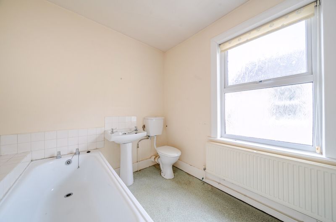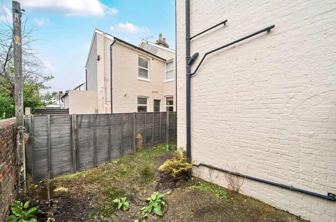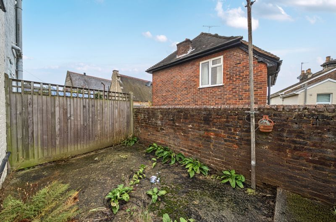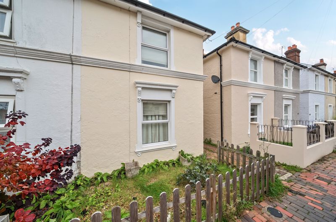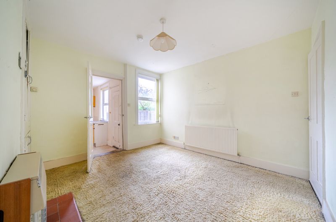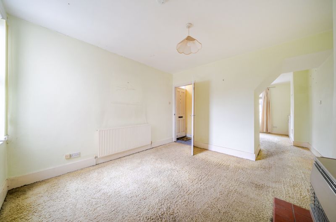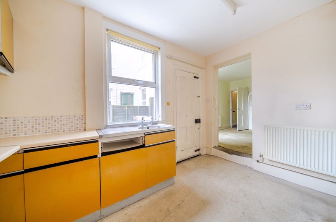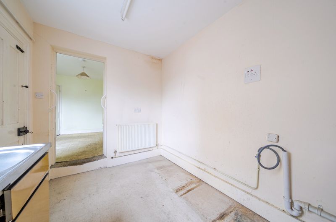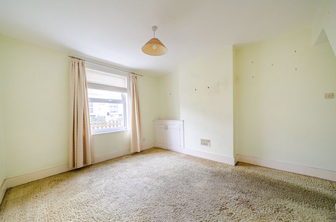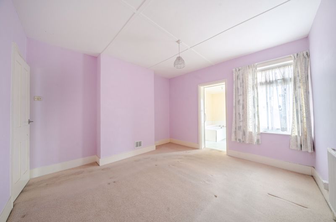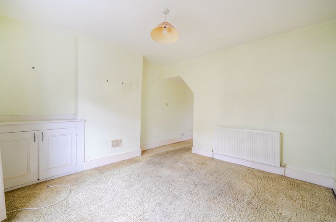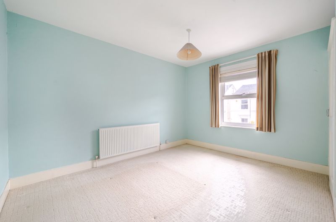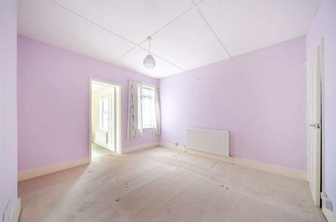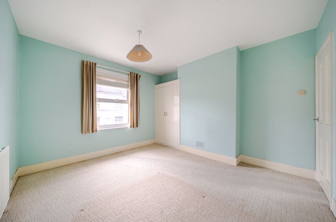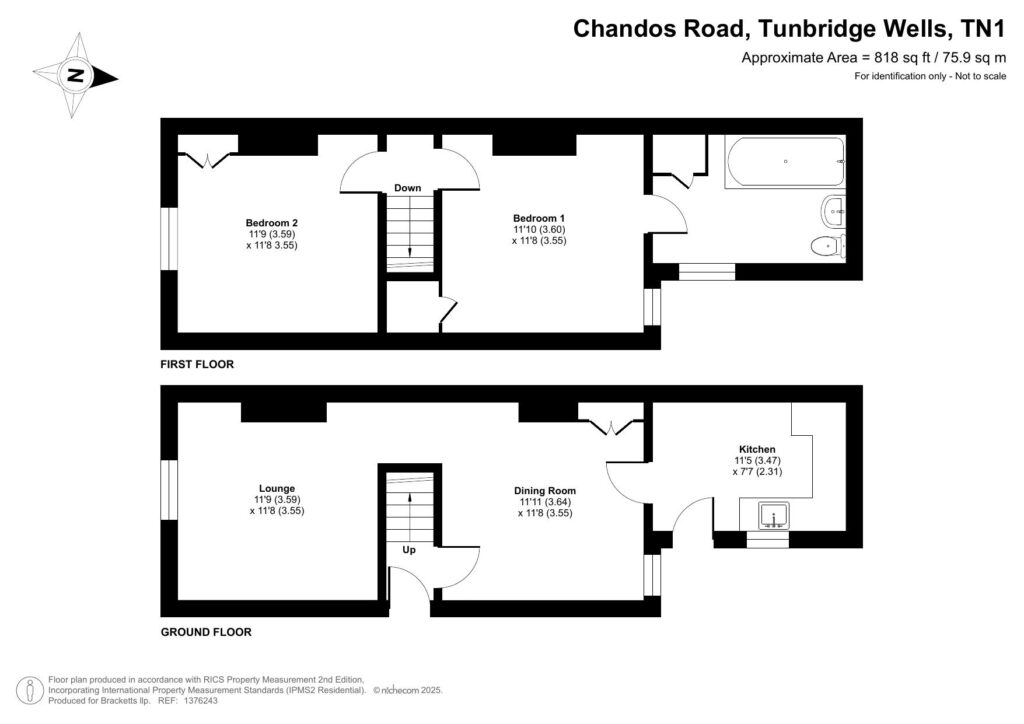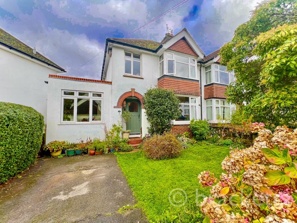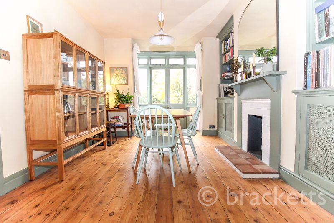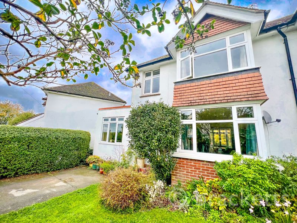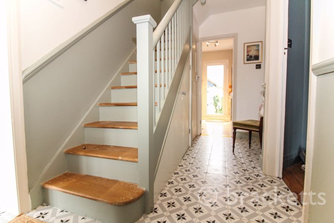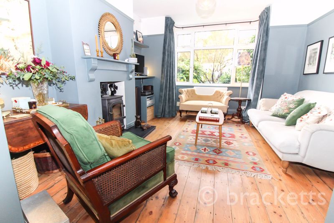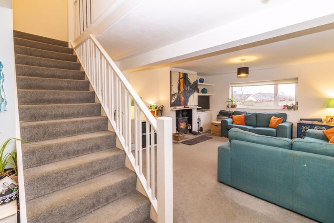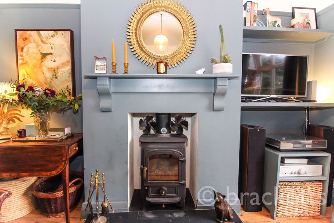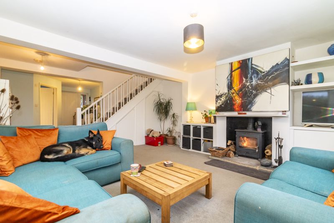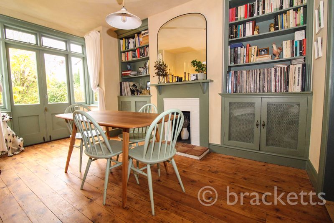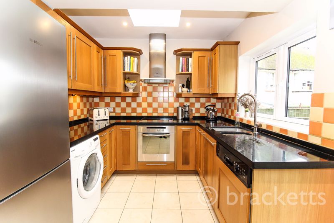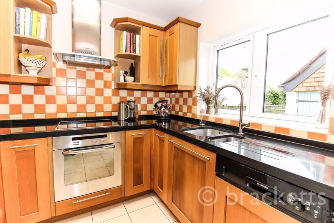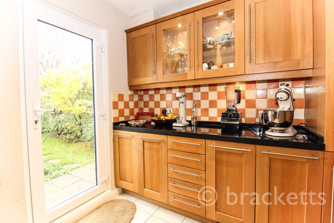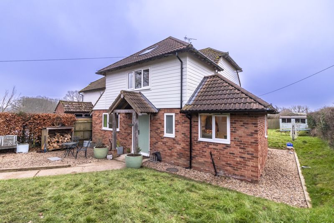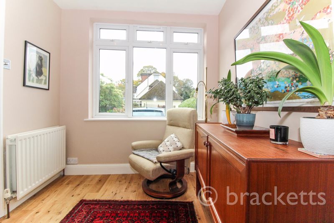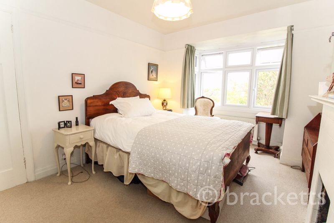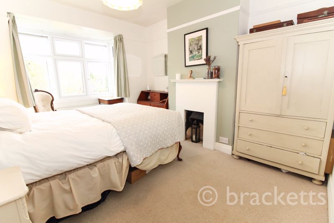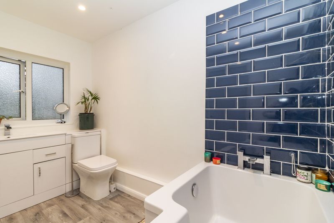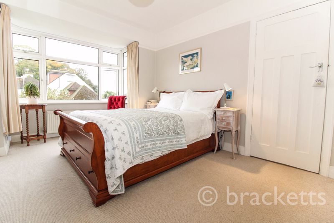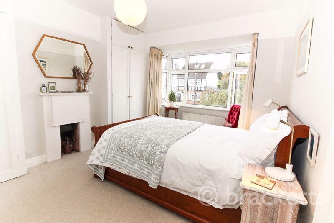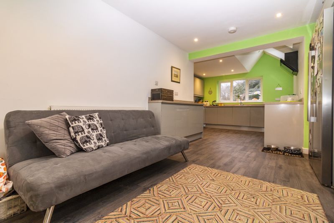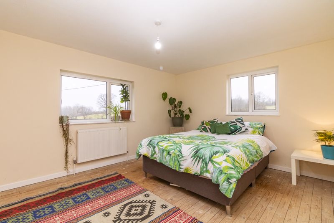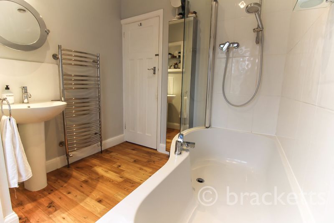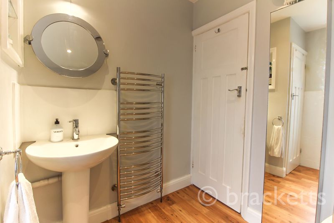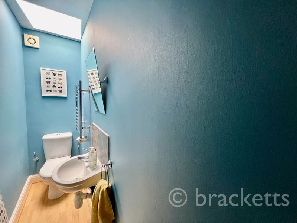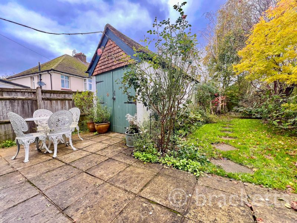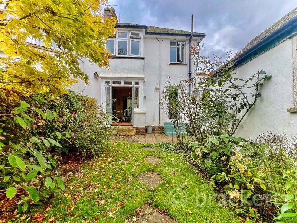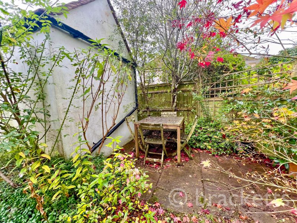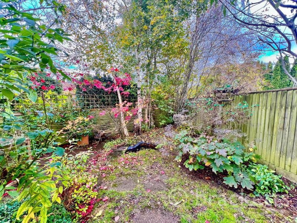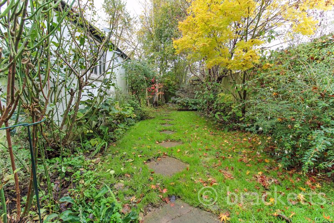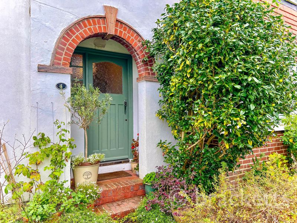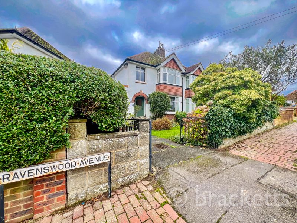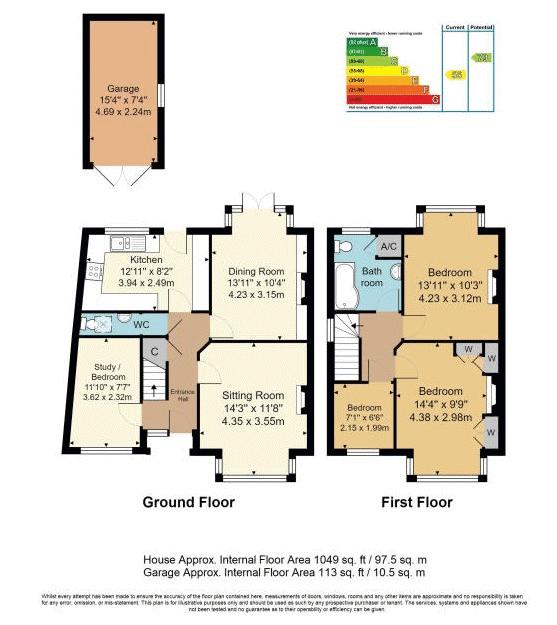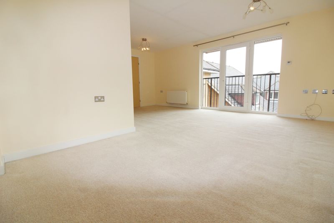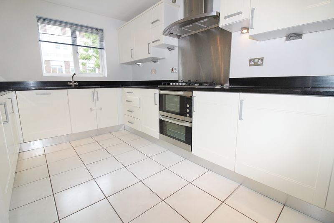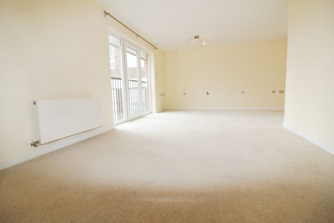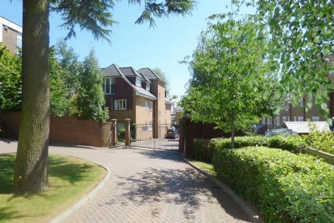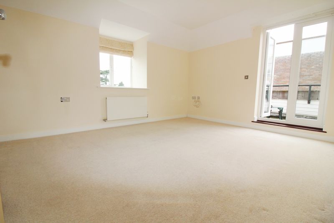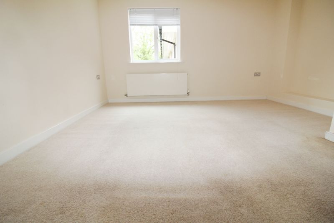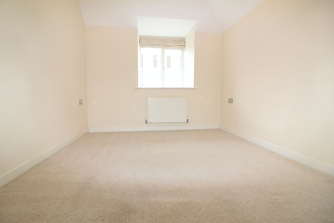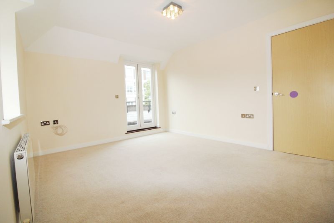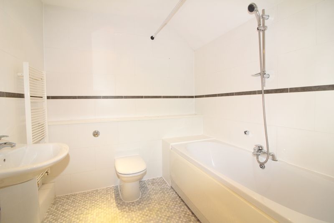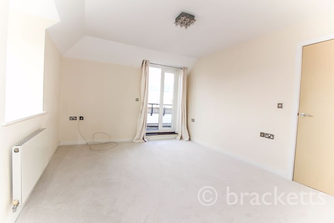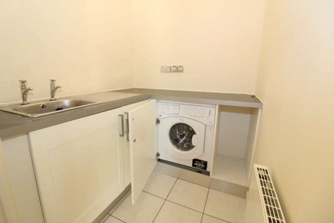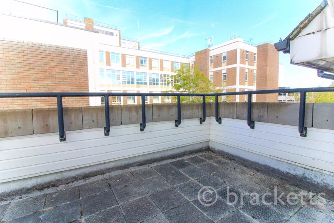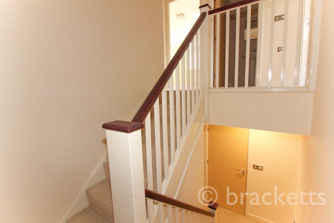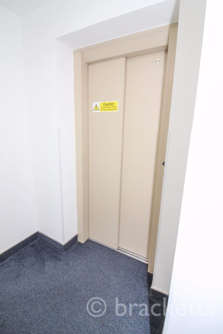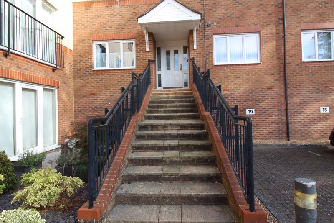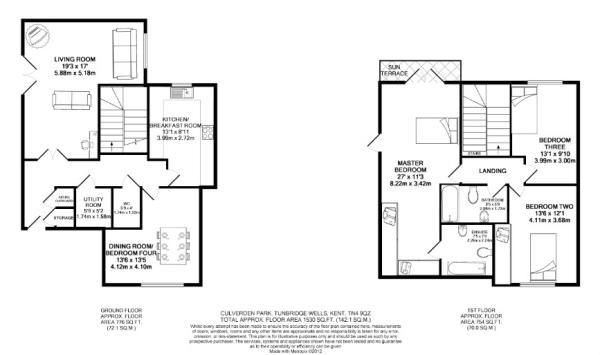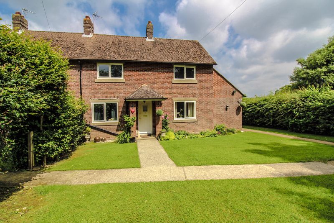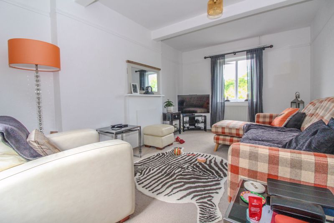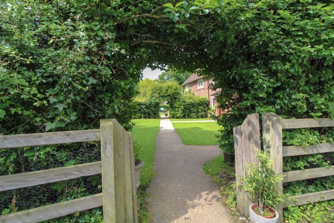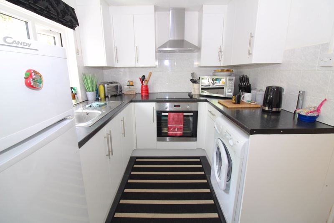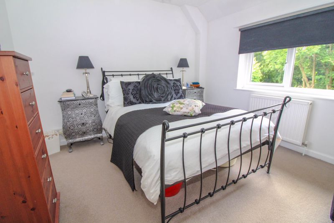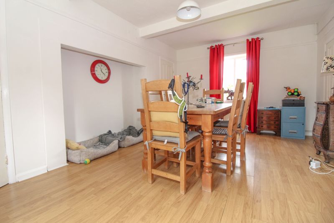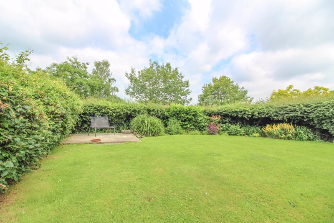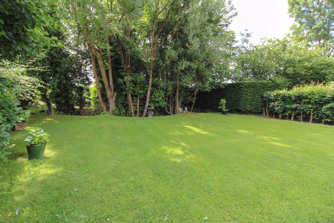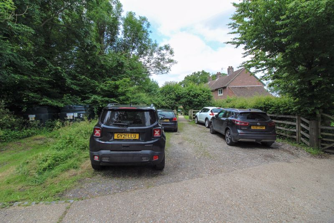TO LET
Calverley Park Gardens, Tunbridge Wells
-
Make Enquiry
Make Enquiry
Please complete the form below and a member of staff will be in touch shortly.
- Floorplan
- View Brochure
- Add To Shortlist
-
Send To Friend
Send details of Calverley Park Gardens, Tunbridge Wells to a friend by completing the information below.
Property Features
- Exclusive development
- Private courtyard garden
- Integrated appliances
- Solid wooden flooring
- Luxurious bathroom
- Fitted storage
- Off road parking
- Council tax band B
- Available 18 December 2025
Description
Property Summary
Full Details
Viewing
By appointment with Bracketts 01892 533 733
Entrance hall
With light grey high shine floor tiles, a large double storage cupboard, entry phone system and heating controls.
Open plan kitchen/living/dining room 20' 2'' x 13' 8'' (6.14m x 4.16m)
A large open plan room with a Leicht fully integrated kitchen, bay window with double doors leading out to the courtyard, and a spacious living/dining area. Solid wood flooring, contemporary decor featuring the skirtings, covings and cornicing. Roller blinds to be fitted at each window. The kitchen comprises a range of soft close units, composite worktops, 1 & 1/2 sink, integrated fridge freezer, separate wine fridge, electric oven, induction hob (including set of induction pans), extractor hood, washer dryer and dishwasher.
Bedroom 13' 5'' x 10' 2'' (4.09m x 3.10m)
Spacious double room with window to the side. Fitted luxurious light grey carpet. Fitted treble wardrobe with shelving and hanging rails. Roller blinds to be fitted at the window.
Bathroom 7' 5'' x 5' 8'' (2.26m x 1.73m)
With light grey high shine floor tiles and underfloor heating. Luxurious suite comprising deep bath with thermostatic rainfall style shower above, separate shower hose fitting and glass shower screen, low level WC and wash hand basin. Large grey wall tiles and mosaic tiles. Treble mirror fronted vanity unit and heated towel rail.
Outside
A large private paved & gravel courtyard accessed through double doors from the living room. The bedroom also overlooks an extended area of the courtyard to the side. Allocated residents off road parking. Electronic security gates to be fitted shortly.
Important notice regarding fees
TENANT FEES SCHEDULE NEW ASSURED SHORTHOLD TENANCIES (ASTs) SIGNED ON OR AFTER 1 JUNE 2019
One week’s rent - £229.00 Holding Fee
This is to reserve a property. Please Note: This will be withheld if any relevant person (including any guarantor(s)) withdraw from the tenancy, fail a Right-to-Rent check, provide materially significant false or misleading information, or fail to sign their tenancy agreement (and / or Deed of Guarantee) within 15 calendar days (or other Deadline for Agreement as mutually agreed in writing).
MONTHLY RENT IN ADVANCE OF: £995.00
DEPOSIT: Five weeks’ rent - £1148.00
This covers damages or defaults on the part of the tenant during the tenancy. Please ask a member of staff if you have any questions about our fees.
| Availabilities | availability | — | Yes | Properties | 7 |
| Categories | category | WordPress core | Yes | Posts | 7 |
| Commercial Property Types | commercial_property_type | — | Yes | Properties, Appraisals | 8 |
| Commercial Tenures | commercial_tenure | — | Yes | Properties | 2 |
| Furnished | furnished | — | Yes | Properties, Appraisals | 3 |
| Locations | location | — | Yes | Properties | 0 |
| Management Dates | management_key_date_type | — | Yes | Key Dates | 3 |
| Marketing Flags | marketing_flag | — | Yes | Properties | 2 |
| Media Tags | media_tag | TaxoPress | Yes | Media | 0 |
| Outside Spaces | outside_space | — | Yes | Properties, Appraisals | 2 |
| Parking | parking | — | Yes | Properties, Appraisals | 7 |
| Price Qualifiers | price_qualifier | — | Yes | Properties | 4 |
| Property Features | property_feature | — | Yes | Properties | 0 |
| Property Types | property_type | — | Yes | Properties, Appraisals | 25 |
| Sale By | sale_by | — | Yes | Properties | 3 |
| Tags | post_tag | WordPress core | Yes | Posts | 1 |
| Tenures | tenure |
-
Make Enquiry
Make Enquiry
Please complete the form below and a member of staff will be in touch shortly.
- Floorplan
- View Brochure
- Add To Shortlist
-
Send To Friend
Send details of Calverley Park Gardens, Tunbridge Wells to a friend by completing the information below.
Call agent:
What can you afford to rent?
Make an enquiry
Fill in the form and a team member will get in touch soon. Alternatively, contact us at the office below:

