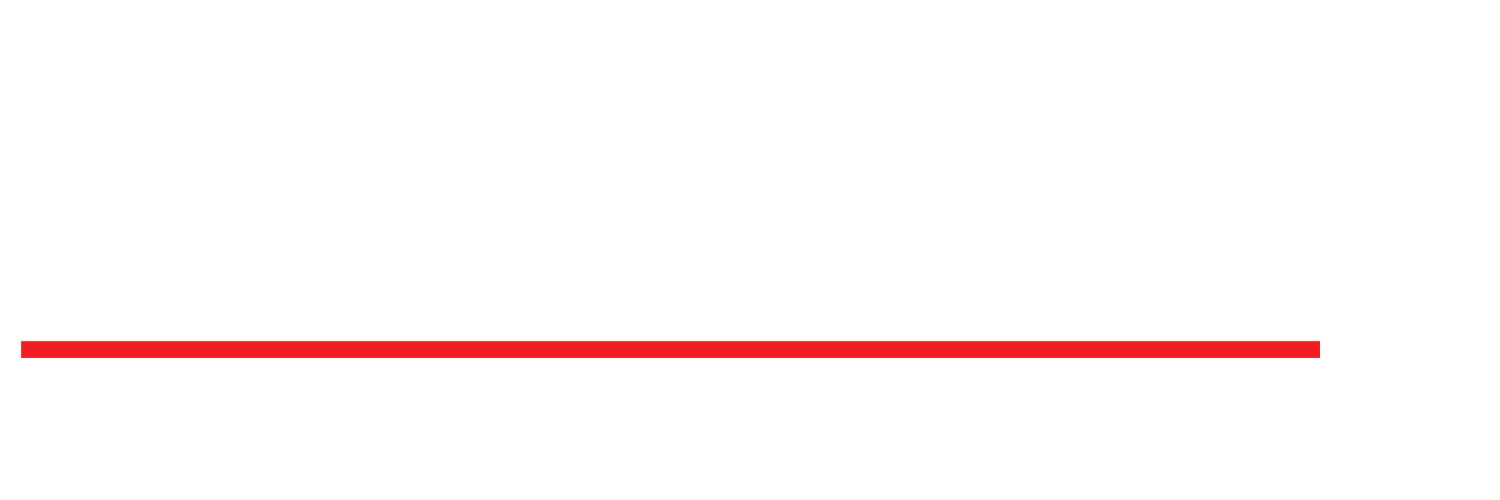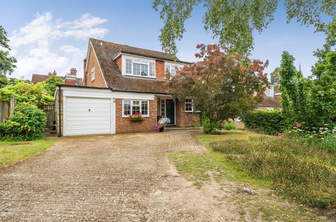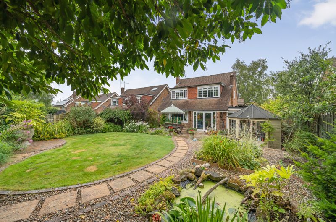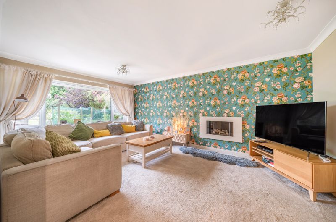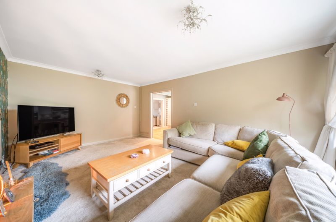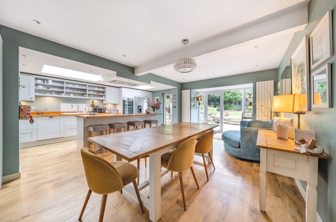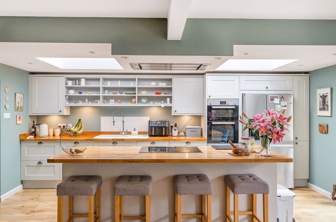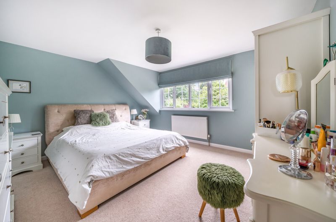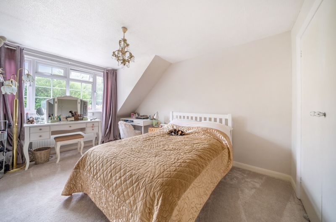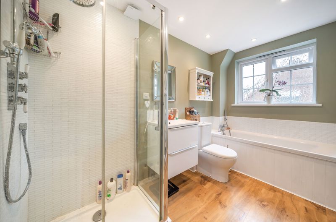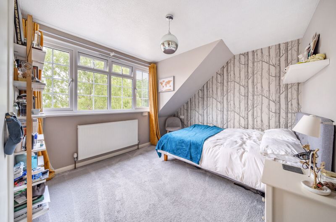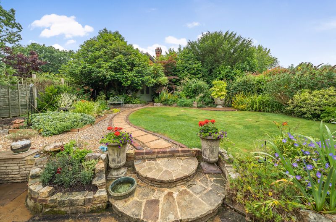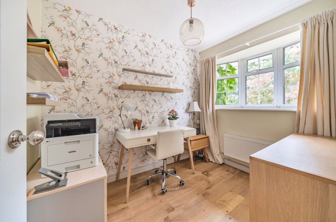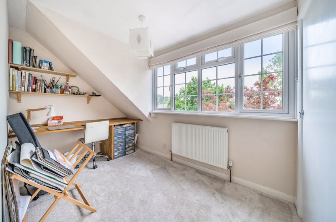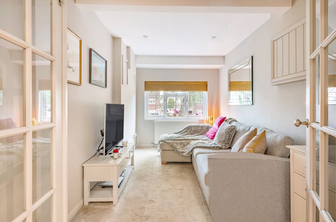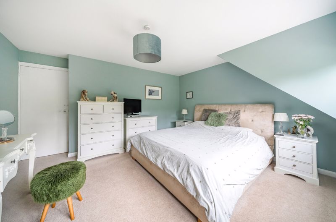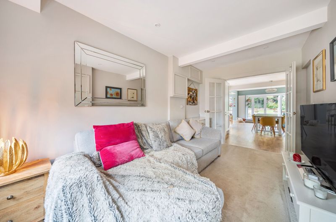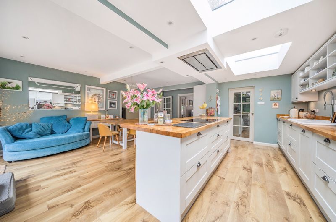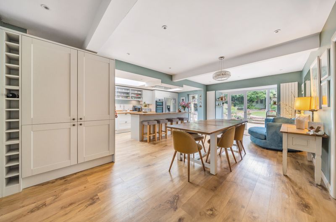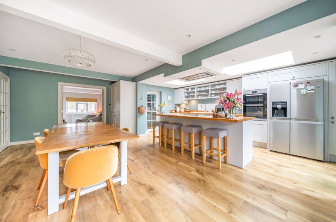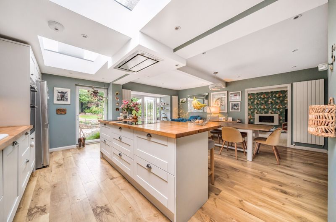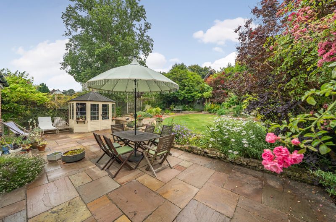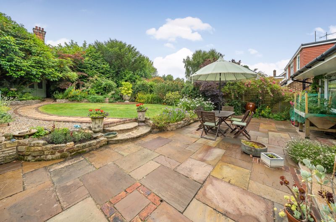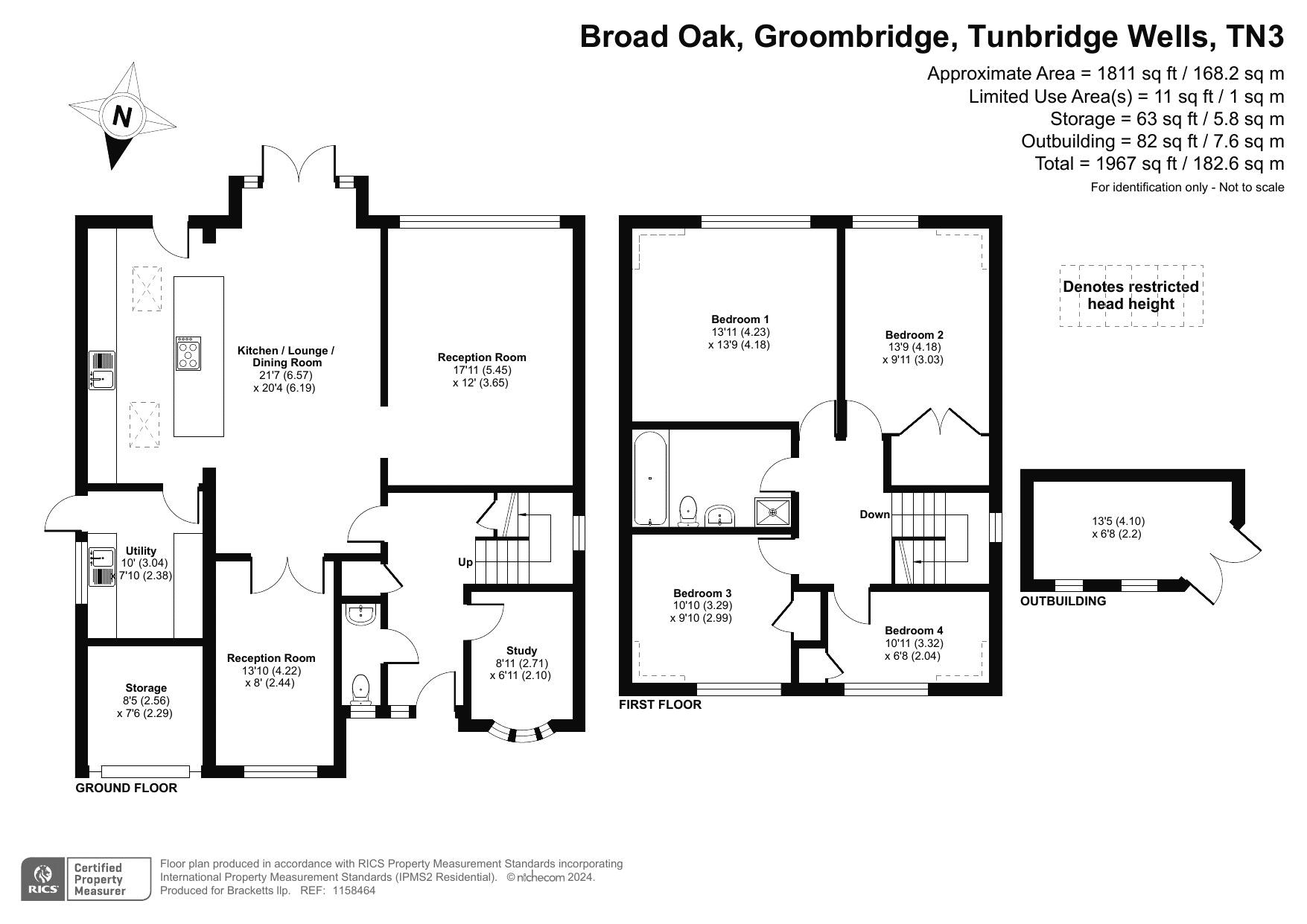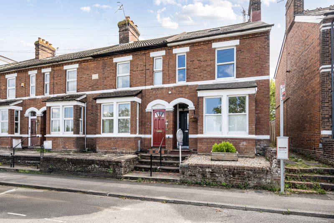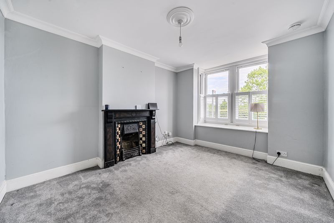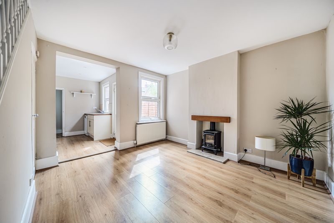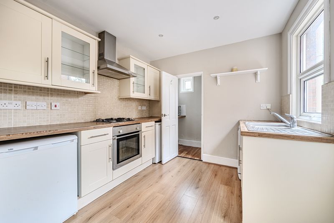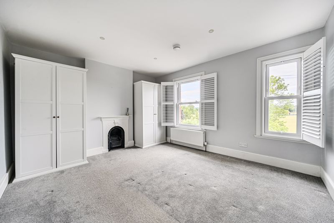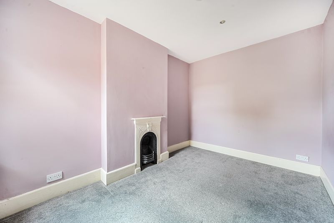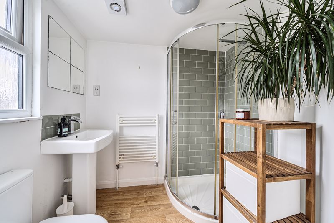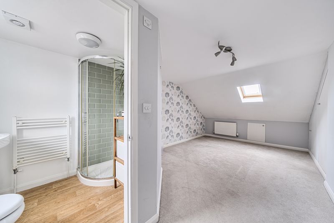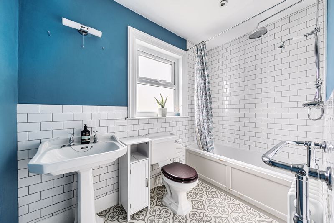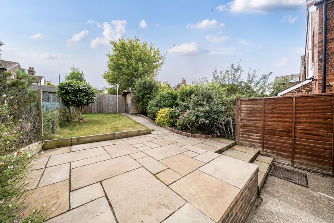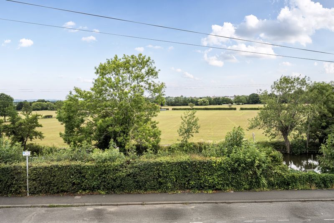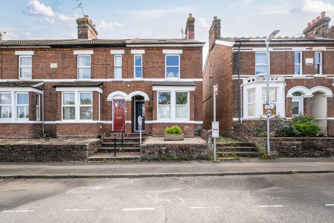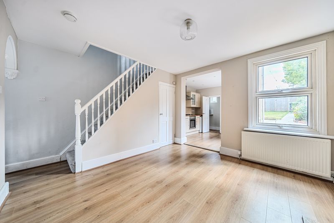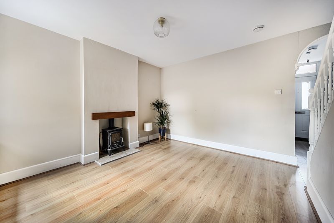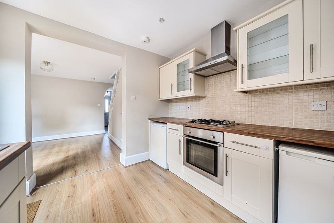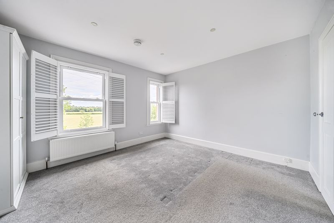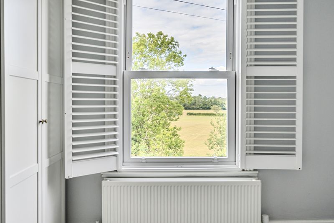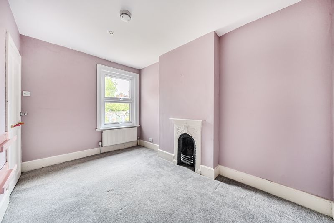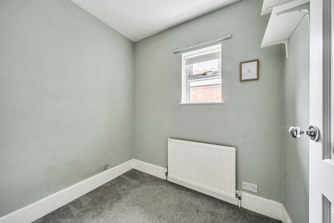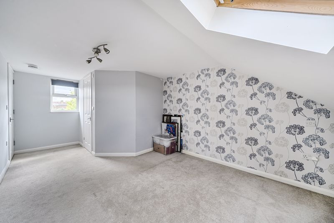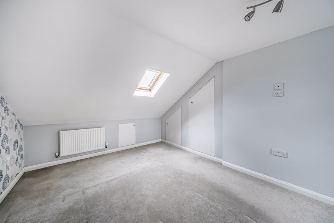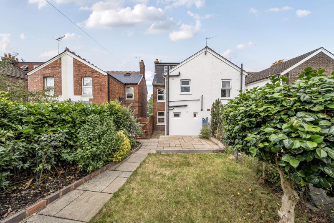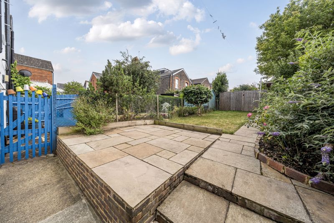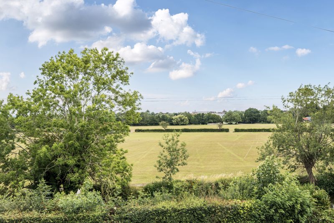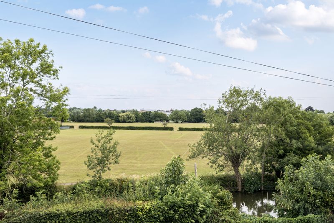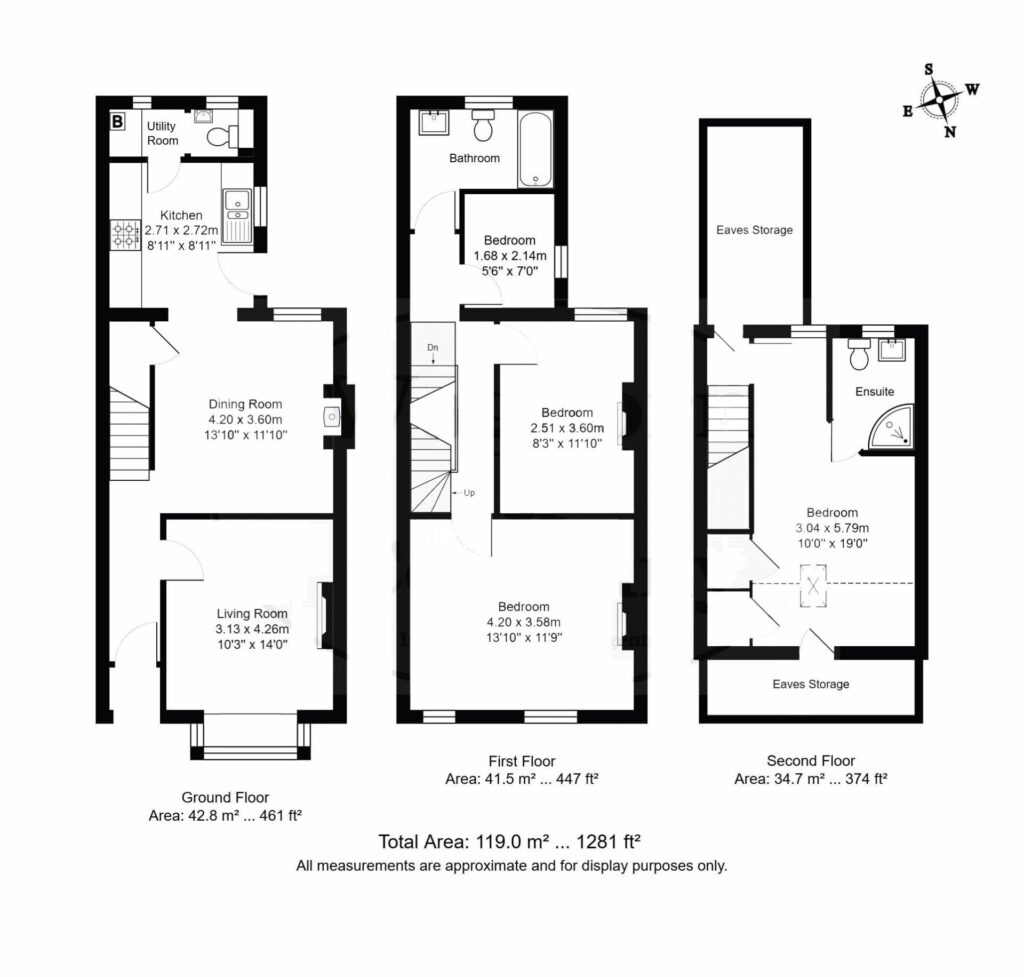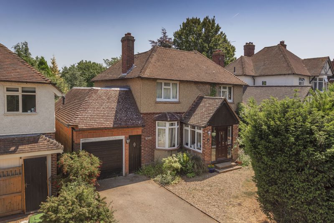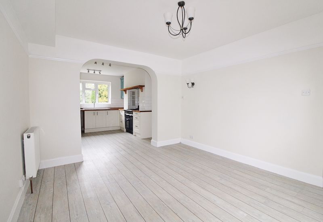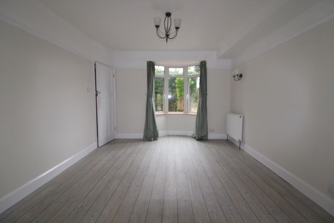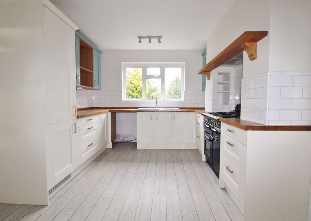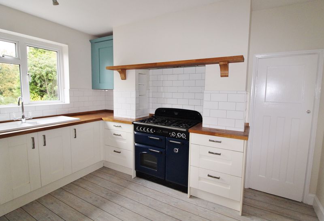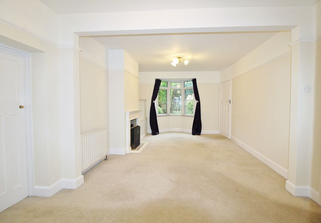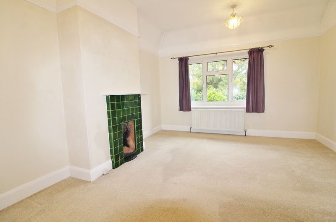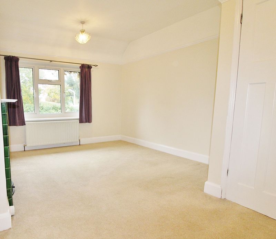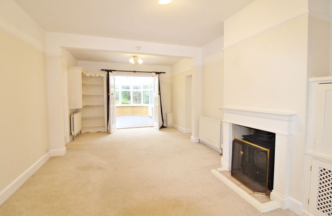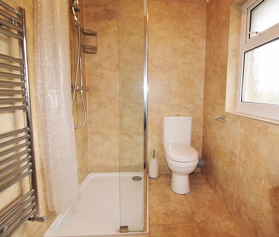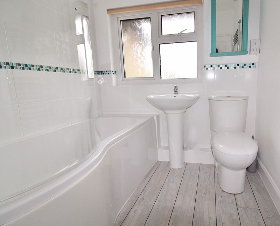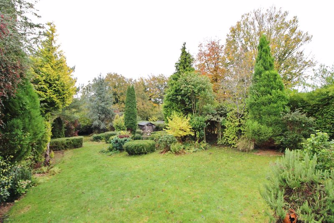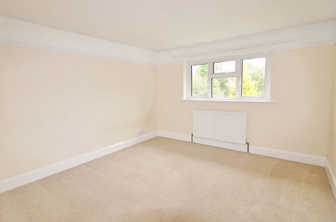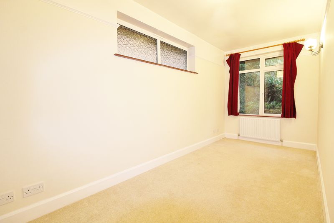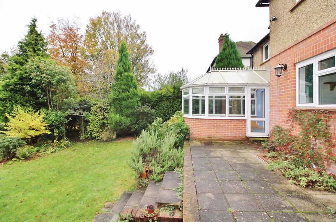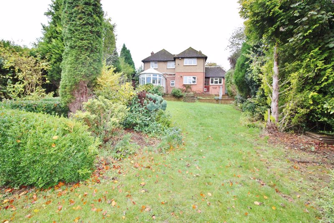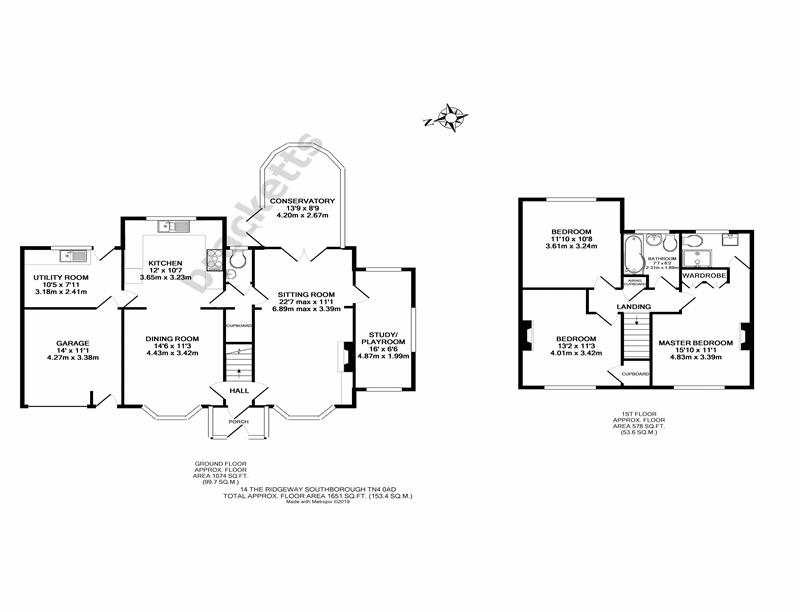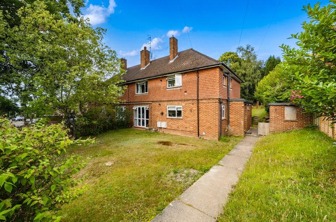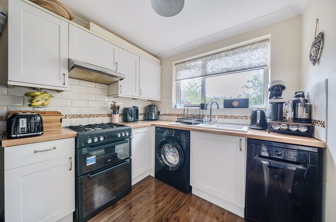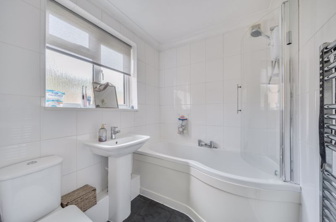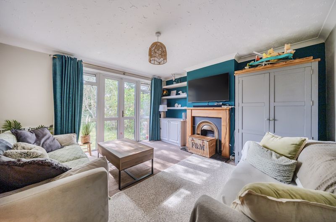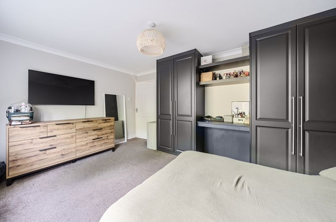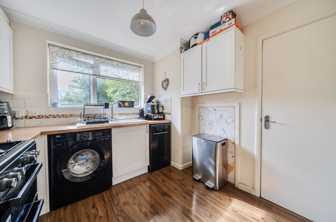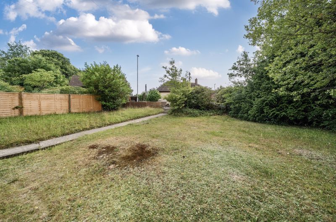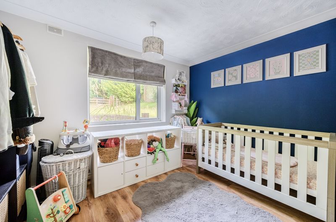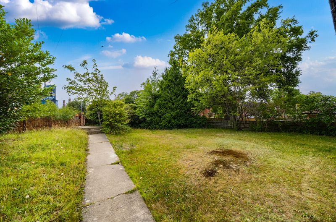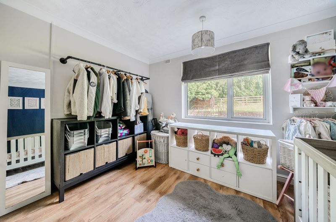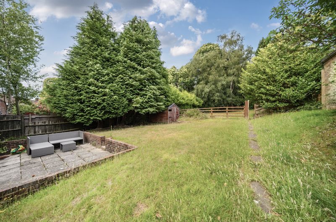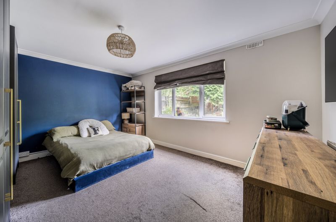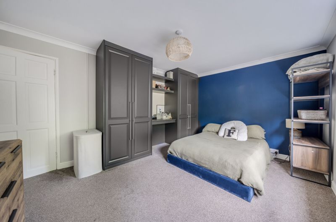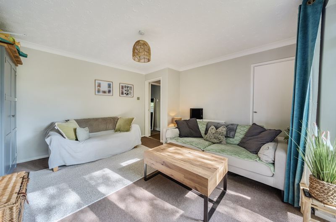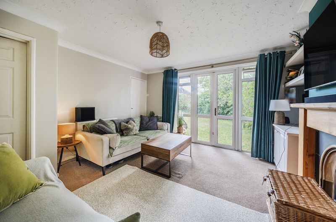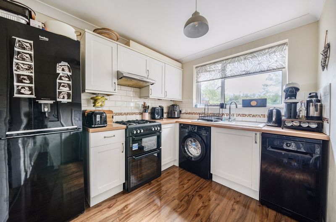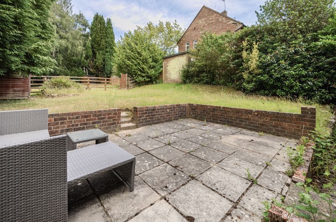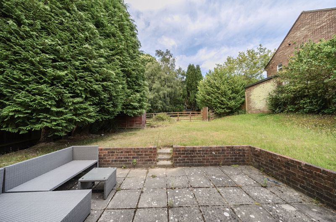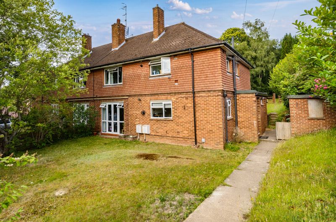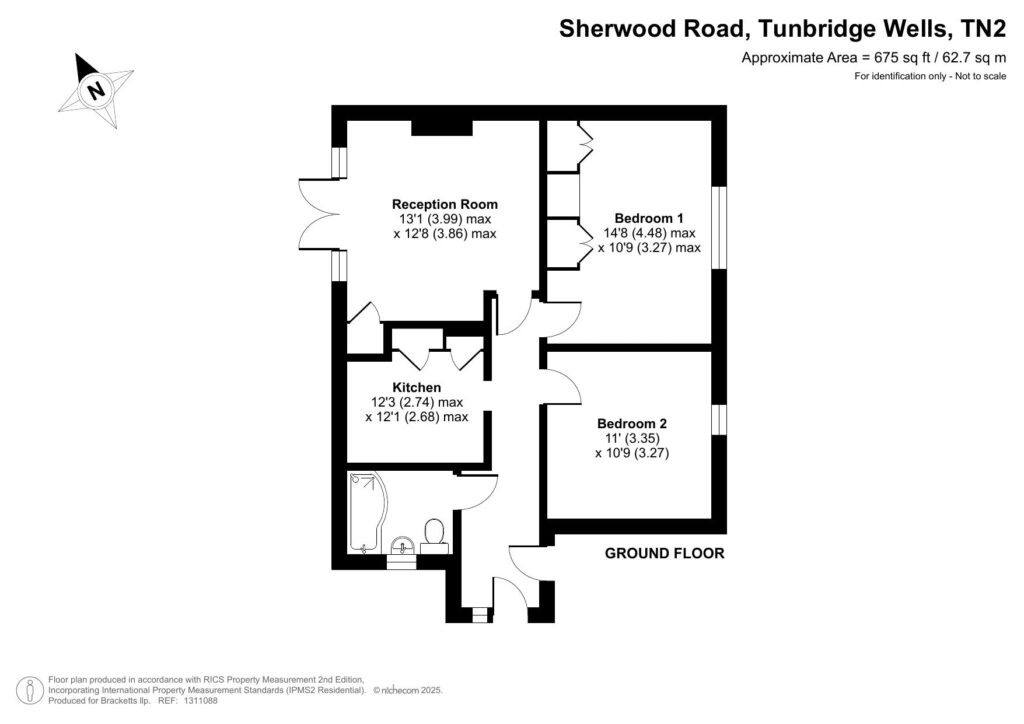SOLD STC
Broad Oak, Groombridge
-
Make Enquiry
Make Enquiry
Please complete the form below and a member of staff will be in touch shortly.
- Floorplan
- View Brochure
- Add To Shortlist
-
Send To Friend
Send details of Broad Oak, Groombridge to a friend by completing the information below.
Property Features
- Central Cul-de-Sac Location
- A Few Hundred Yards from St Thomas' Primary School
- Off Road Parking for Numerous Vehicles
- South-Facing Rear Garden
- High Specification Kitchen with Timber Worktops and Central Island
- Integrated Appliances
- Bright and Spacious Accommodation
- Viewing Strongly Recommended
Description
Property Summary
PRICE RANGE: £895,000 - £915,000 Enjoying a cul-de-sac location central to the amenities of this popular village, extended and remodelled by the current owners to provide a most striking family home with superb open plan reception space and a fitted kitchen with double doors giving access to the south-facing rear garden.
To the ground floor the accommodation comprises: hallway, cloakroom/WC, study, reception room/snug, further reception room with feature fireplace and a large kitchen/family space with a central island and twin skylights, utility room with a door to the side. Upstairs, there are four bedrooms and a modern bathroom with a white suite and a separate shower cubicle.
Outside, there is a generous driveway providing off road parking for several vehicles and an original garage door provides access to a large storage area. The well stocked, south-facing, rear garden features a useful timber outbuilding with both light and power connected.
Full Details
VIEWING
By appointment with Bracketts.
LOCATION
The picturesque and popular village of Groombridge, home to approximately 1,600 residents, straddles the Kent and East Sussex border and abounds with foot and bridle paths into neighbouring countryside.
As a village it provides day-to-day amenities with a well stocked general store, independent bakery and post office. There is also the highly regarded St Thomas' primary school and a large regularly used Village Institute which houses a daily pre-school. There is also a doctors' surgery, 3 places of worship and 2 public houses.
The towns of Tunbridge Wells and Crowborough are both equi-distant (about 5 miles) and offer more comprehensive shopping and cultural amenities, alongside secondary education. Eridge station is about 2 miles away accessing London Victoria and London Bridge stations in about 1 hour. Gatwick Airport is approximately 22 miles away.
Use our free stamp duty calculator to see how much stamp duty you would need to pay on this property.
| Availabilities | availability | — | Yes | Properties | 7 |
| Categories | category | WordPress core | Yes | Posts | 7 |
| Commercial Property Types | commercial_property_type | — | Yes | Properties, Appraisals | 8 |
| Commercial Tenures | commercial_tenure | — | Yes | Properties | 2 |
| Furnished | furnished | — | Yes | Properties, Appraisals | 3 |
| Locations | location | — | Yes | Properties | 0 |
| Management Dates | management_key_date_type | — | Yes | Key Dates | 3 |
| Marketing Flags | marketing_flag | — | Yes | Properties | 2 |
| Media Tags | media_tag | TaxoPress | Yes | Media | 0 |
| Outside Spaces | outside_space | — | Yes | Properties, Appraisals | 2 |
| Parking | parking | — | Yes | Properties, Appraisals | 7 |
| Price Qualifiers | price_qualifier | — | Yes | Properties | 4 |
| Property Features | property_feature | — | Yes | Properties | 0 |
| Property Types | property_type | — | Yes | Properties, Appraisals | 25 |
| Sale By | sale_by | — | Yes | Properties | 3 |
| Tags | post_tag | WordPress core | Yes | Posts | 1 |
| Tenures | tenure |
PRICE RANGE: £895,000 – £915,000 Enjoying a cul-de-sac location central to the amenities of this popular village, extended and remodelled by the current owners to provide a most striking family home with superb open plan reception space and a fitted kitchen with double doors giving access to the south-facing rear garden. To the ground floor the accommodation comprises: hallway, cloakroom/WC, study, reception room/snug, further reception room with feature fireplace and a large kitchen/family space with a central island and twin skylights, utility room with a door to the side. Upstairs, there are four bedrooms and a modern bathroom with a white suite and a separate shower cubicle. Outside, there is a generous driveway providing off road parking for several vehicles and an original garage door provides access to a large storage area. The well stocked, south-facing, rear garden features a useful timber outbuilding with both light and power connected.
-
Make Enquiry
Make Enquiry
Please complete the form below and a member of staff will be in touch shortly.
- Floorplan
- View Brochure
- Add To Shortlist
-
Send To Friend
Send details of Broad Oak, Groombridge to a friend by completing the information below.
Call agent:
How much will it cost you to move?
Make an enquiry
Fill in the form and a team member will get in touch soon. Alternatively, contact us at the office below:
