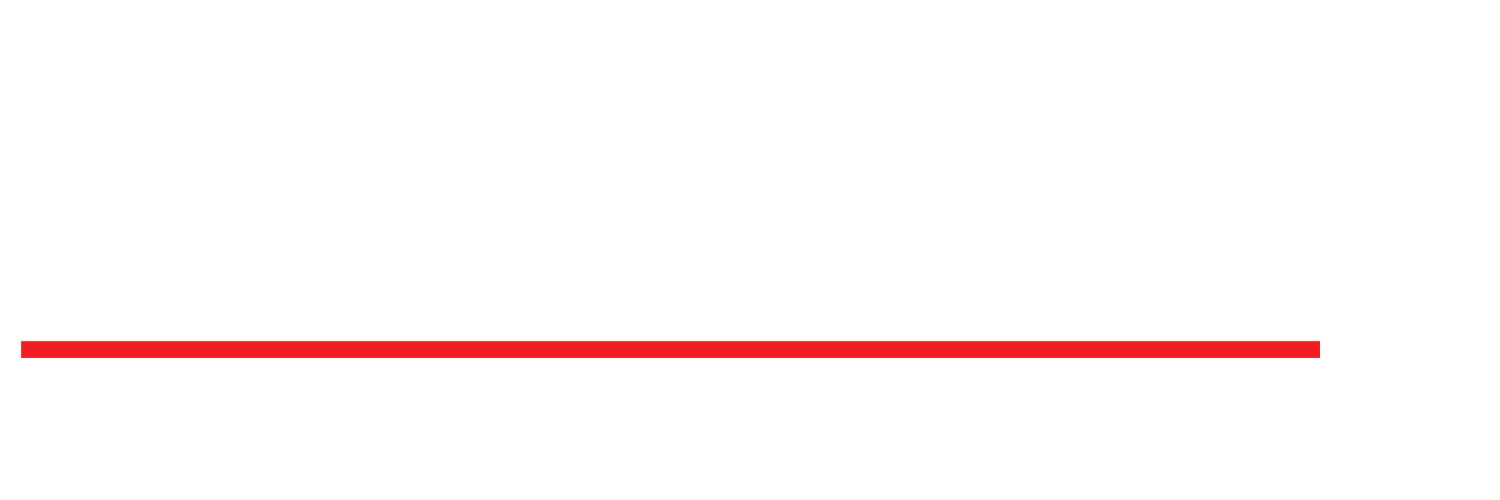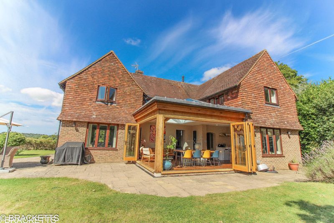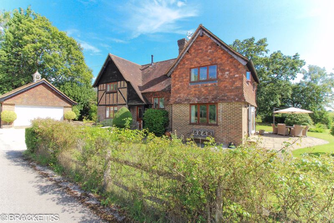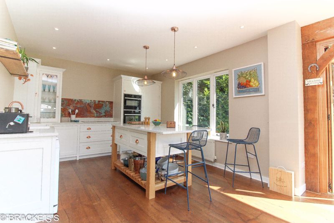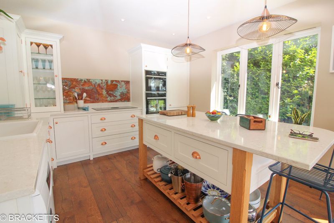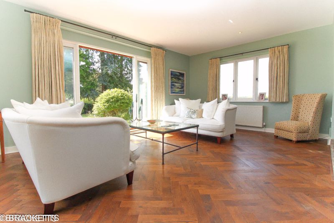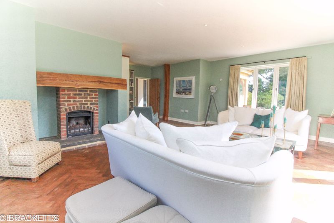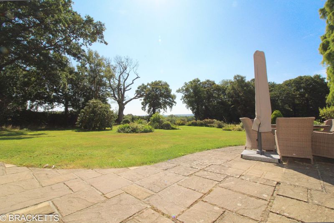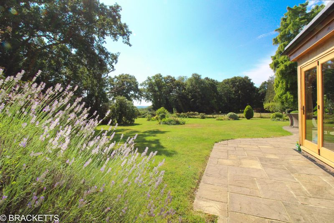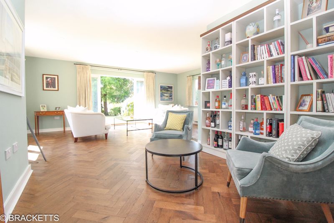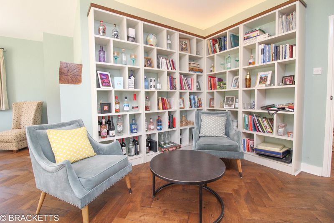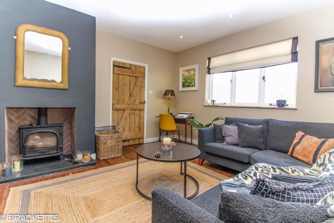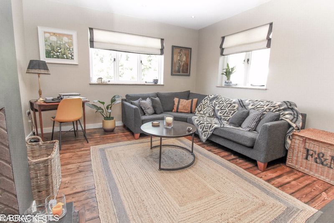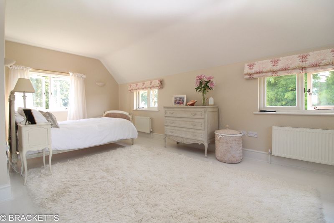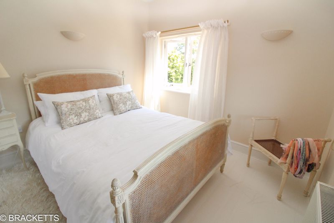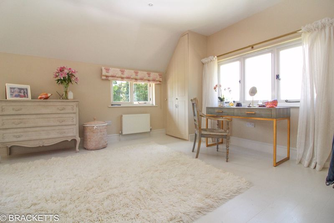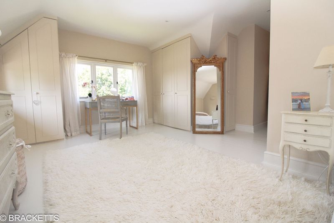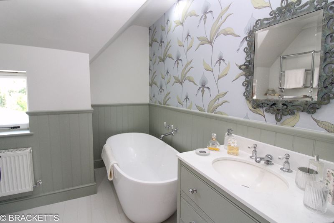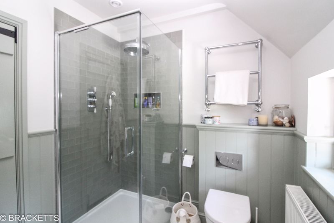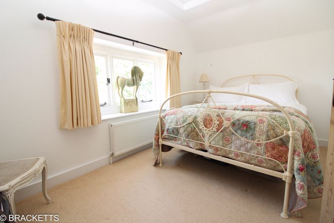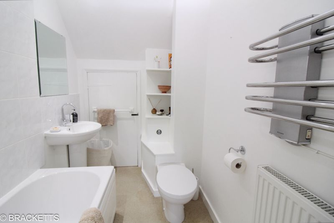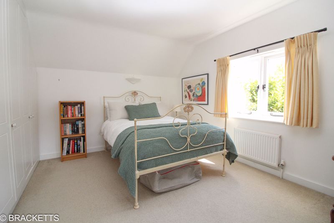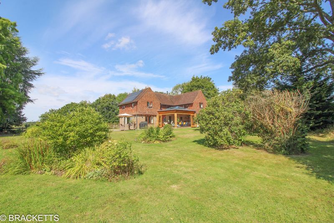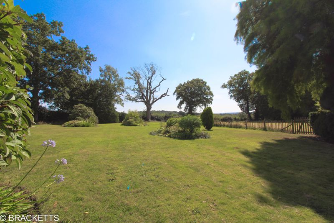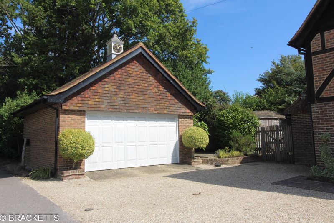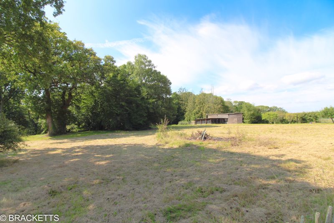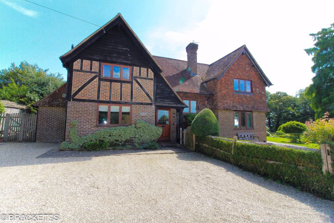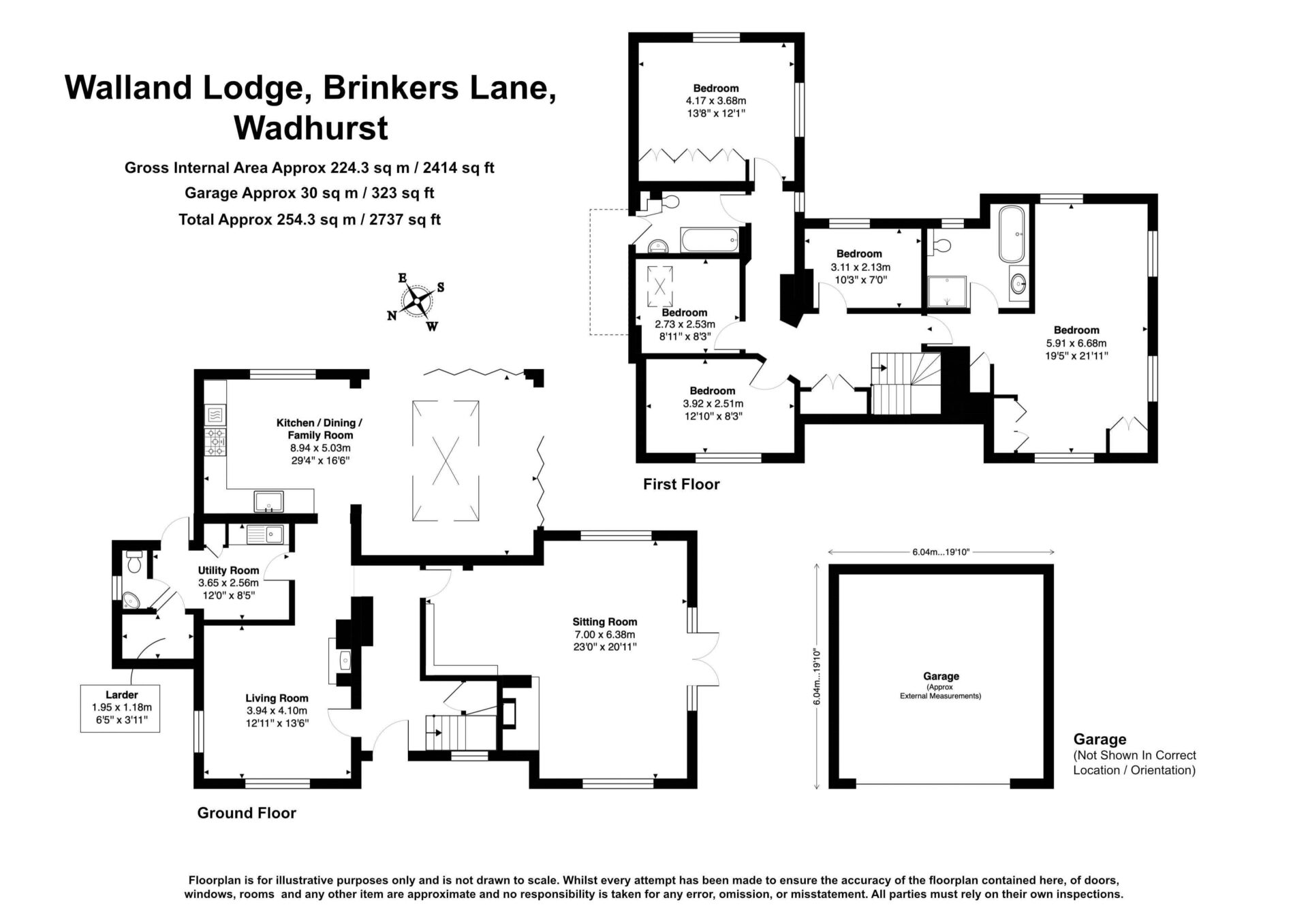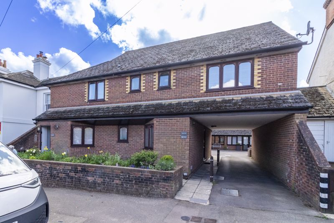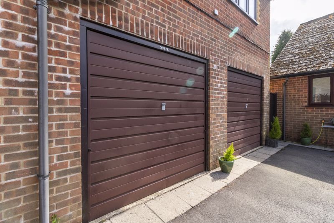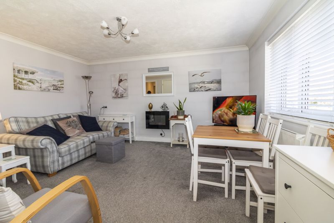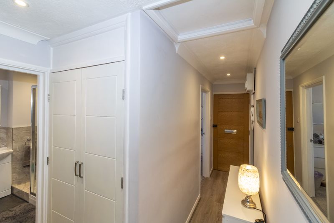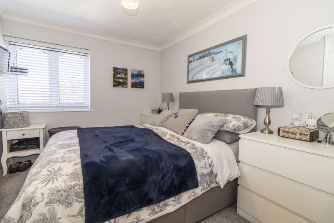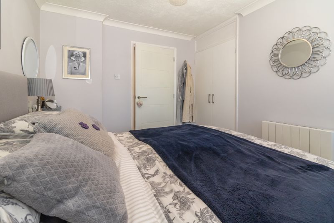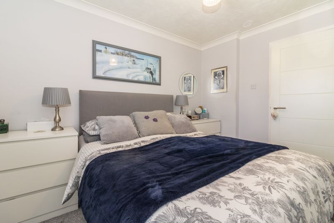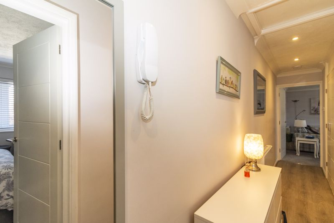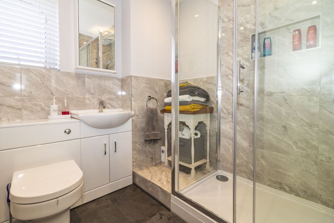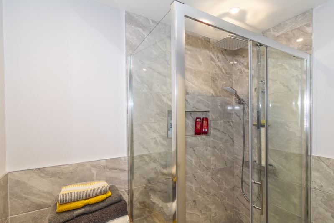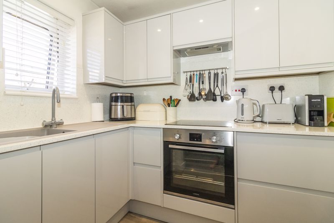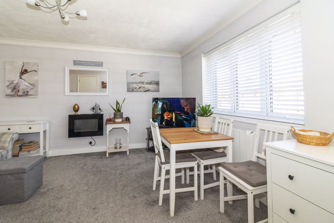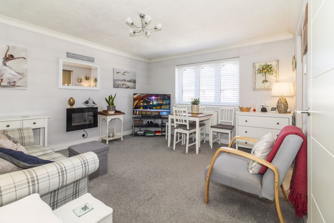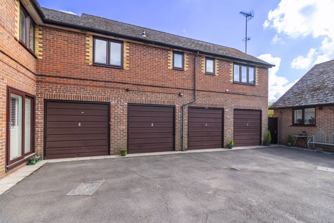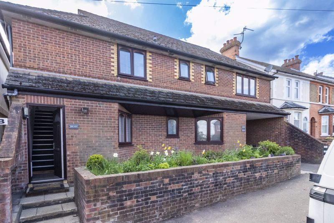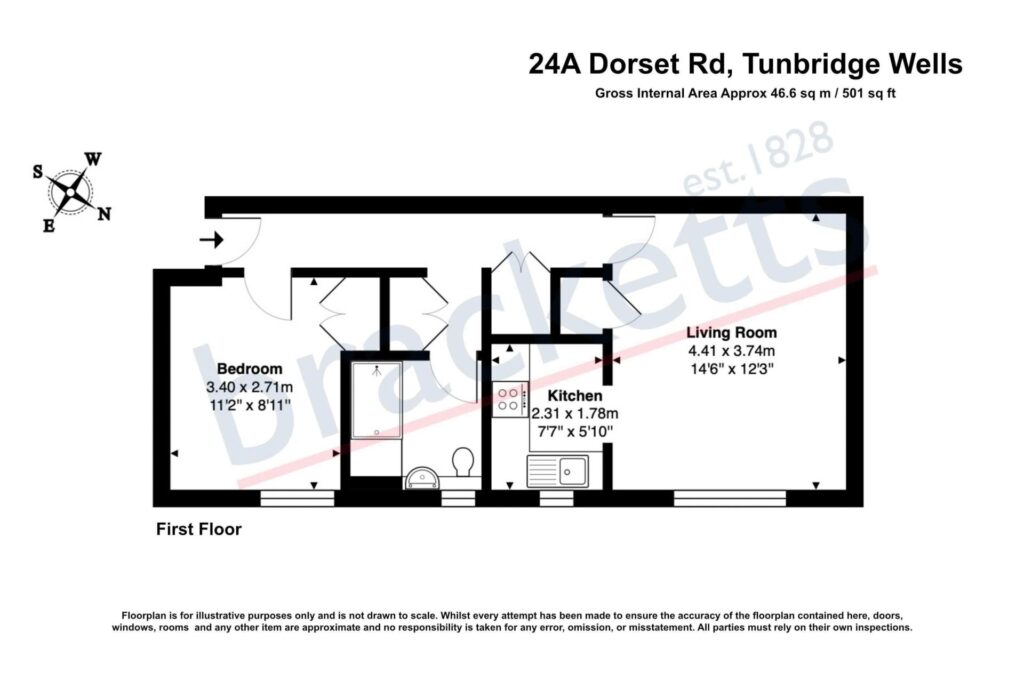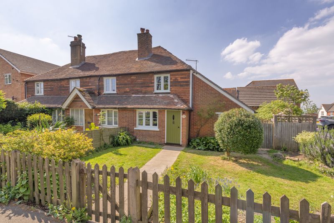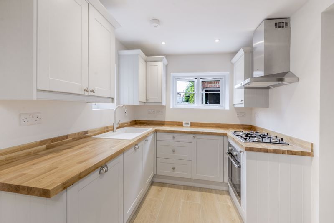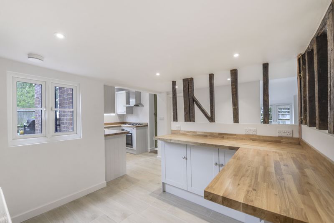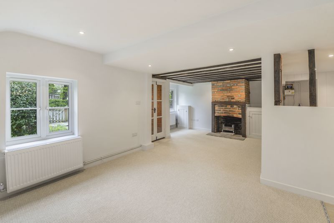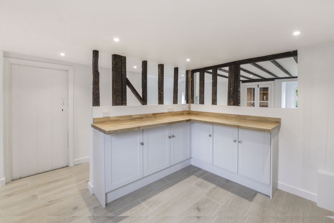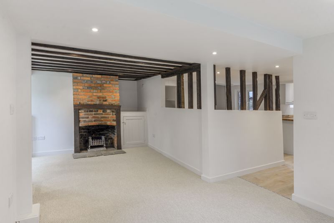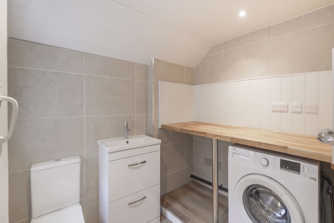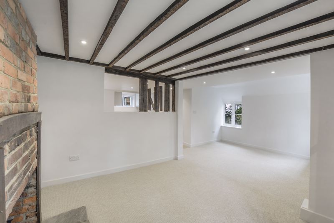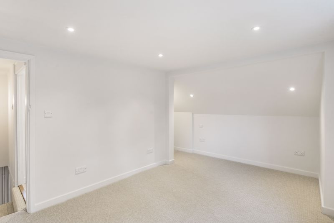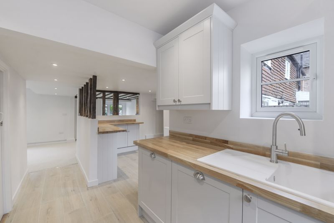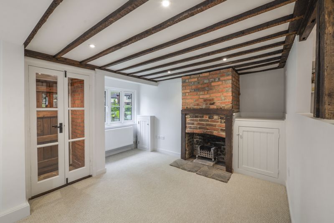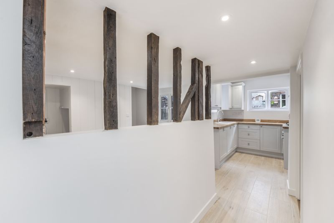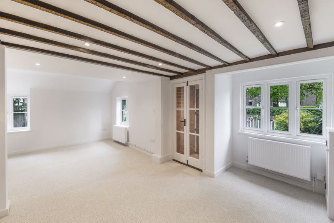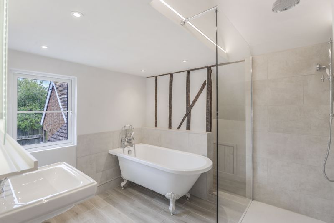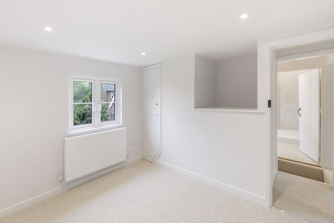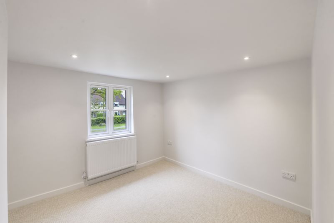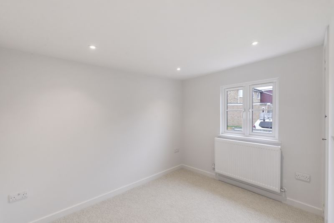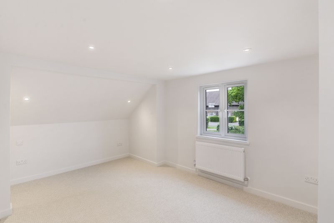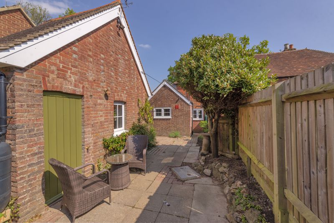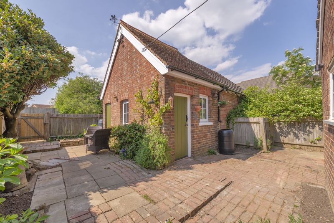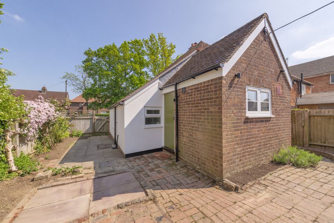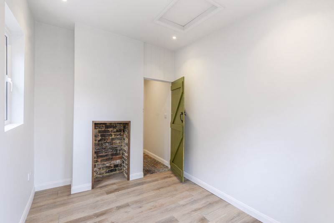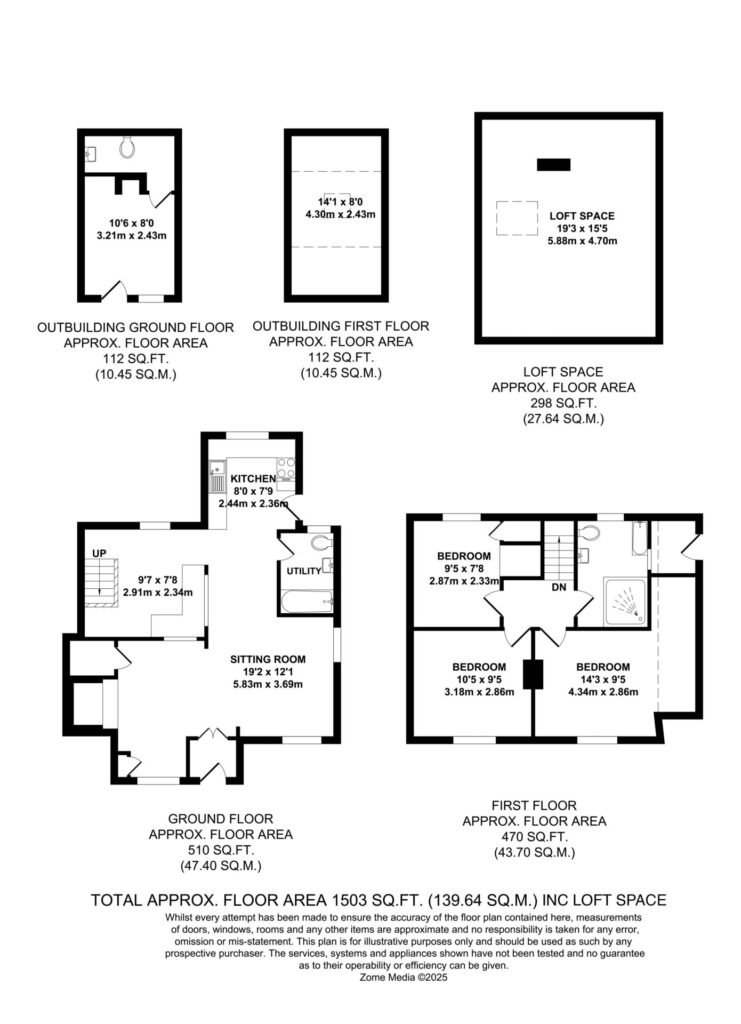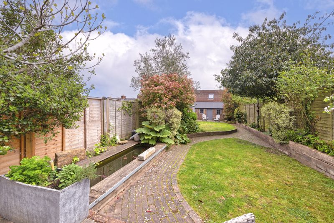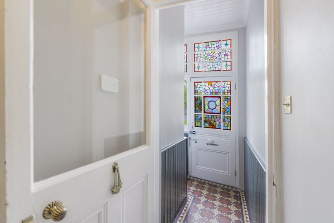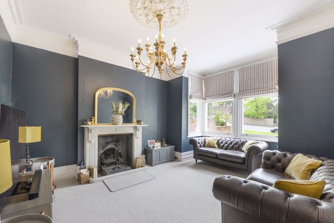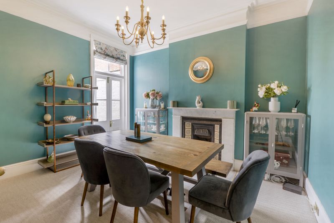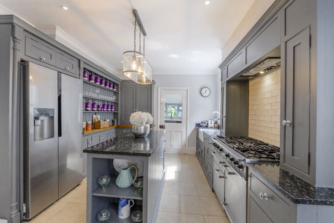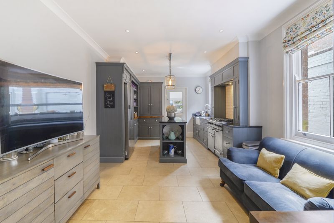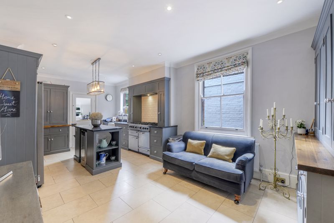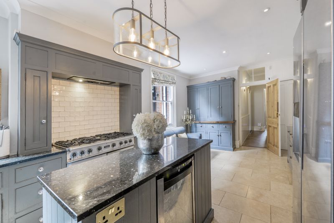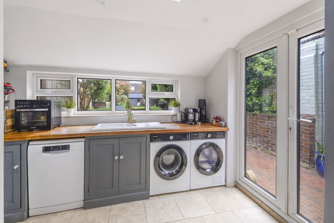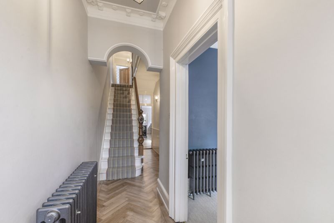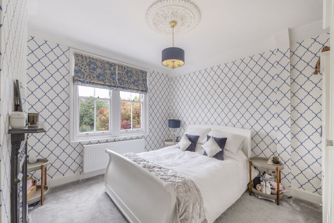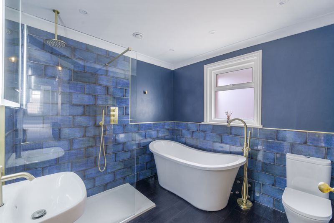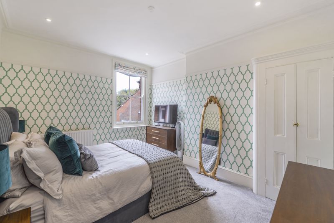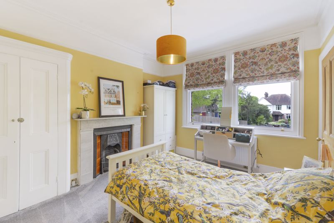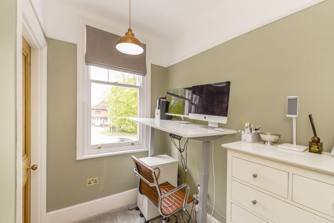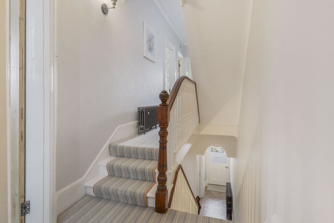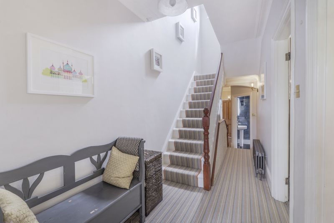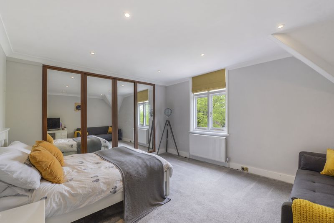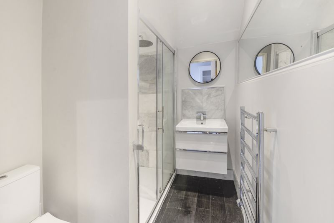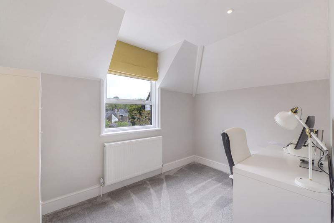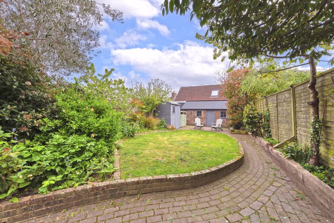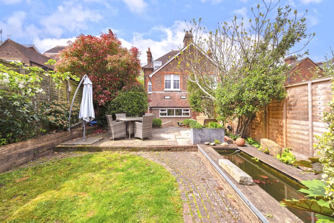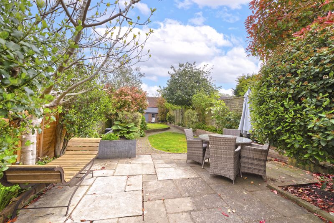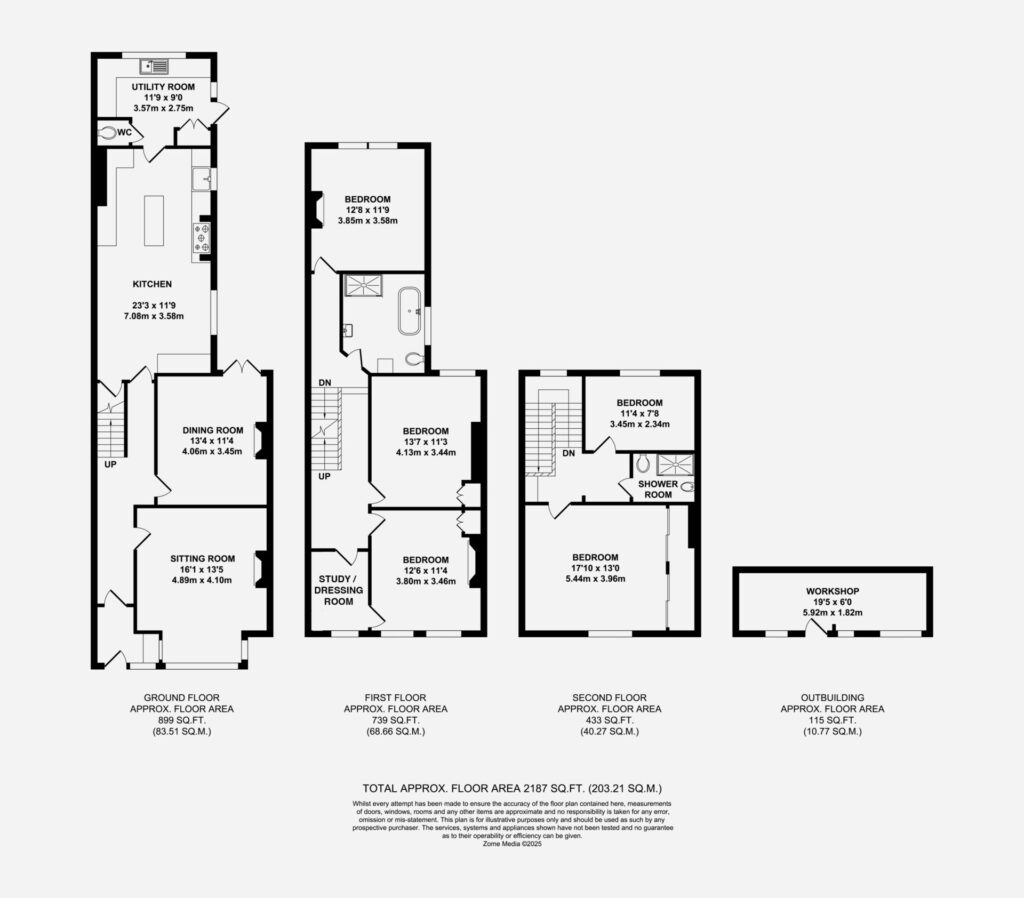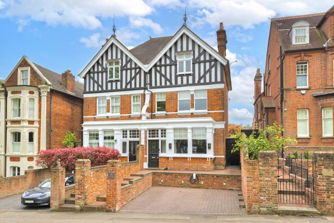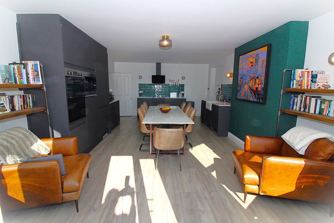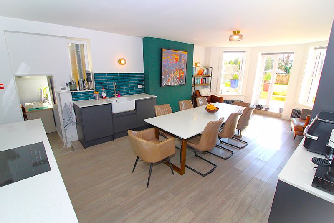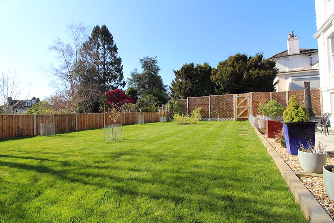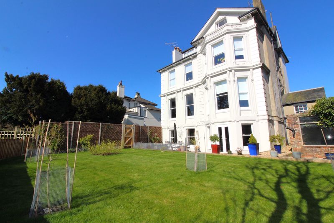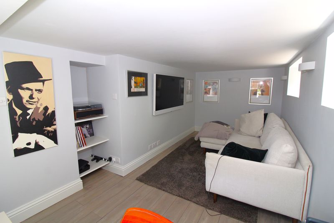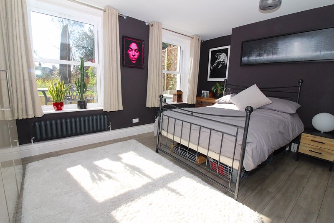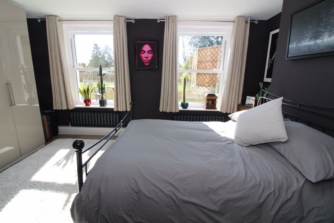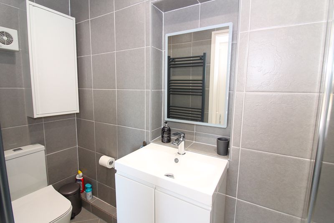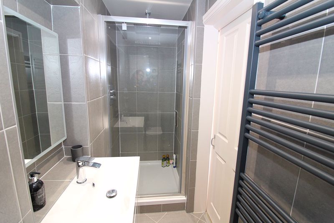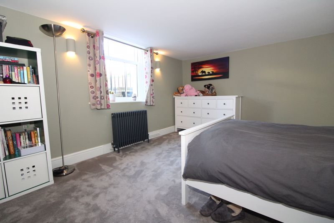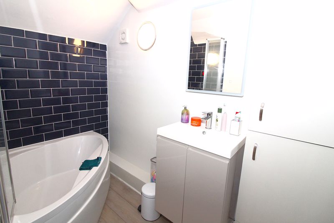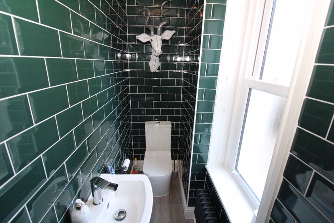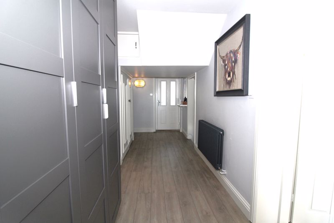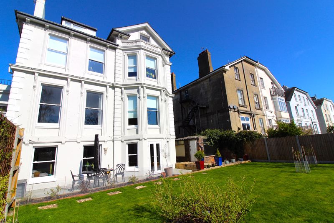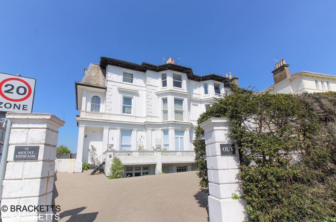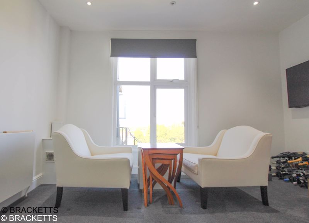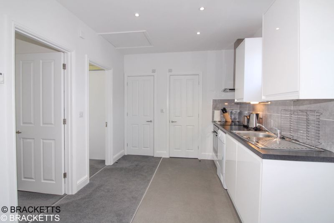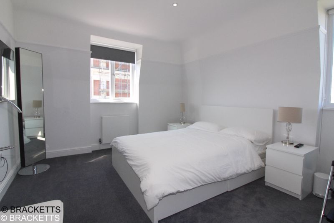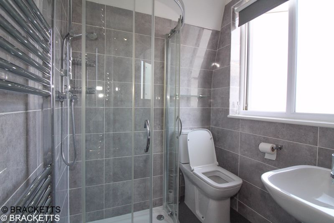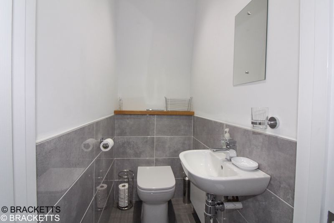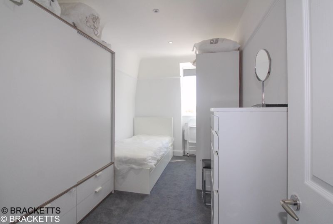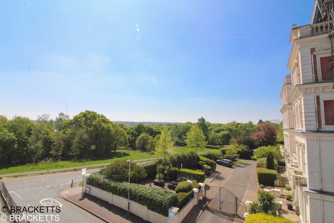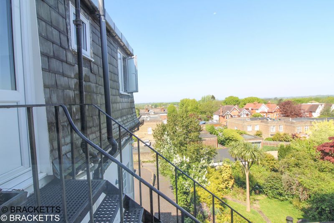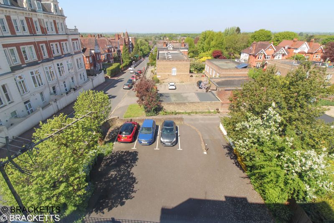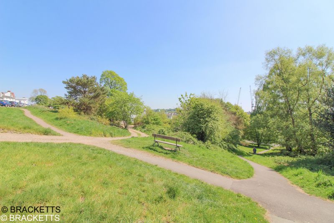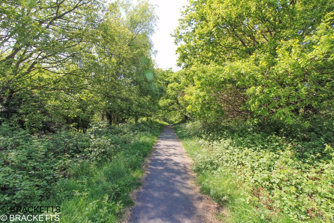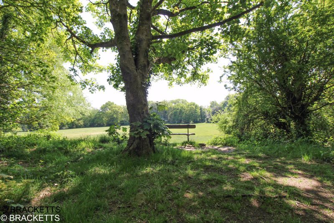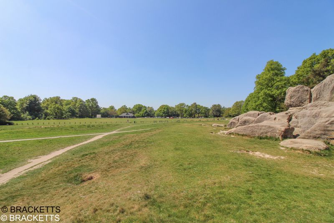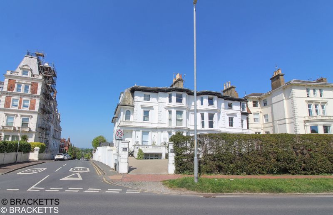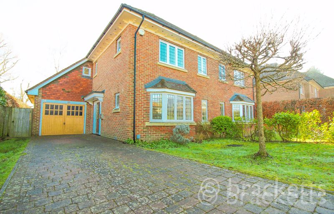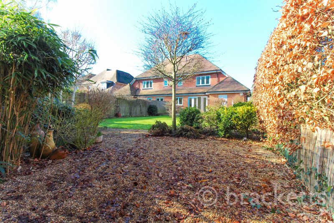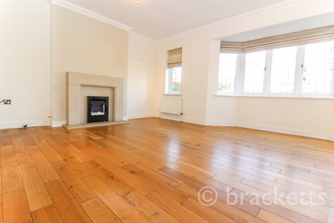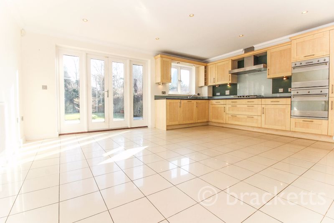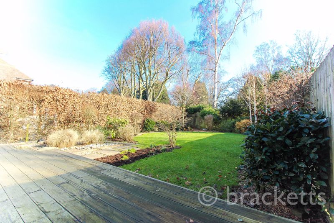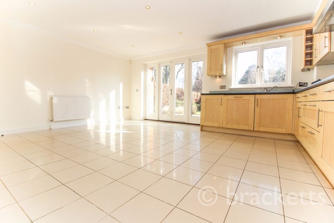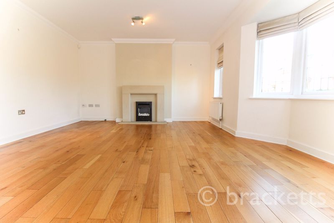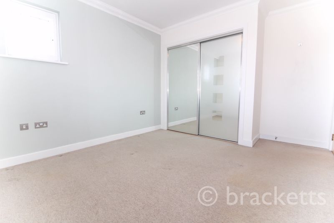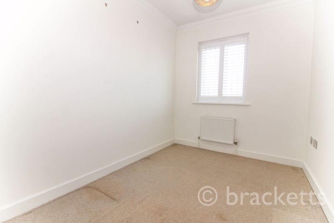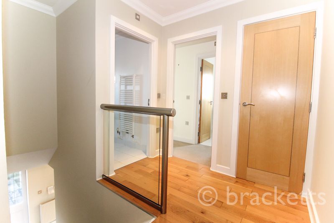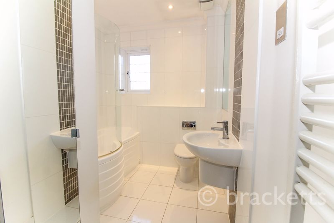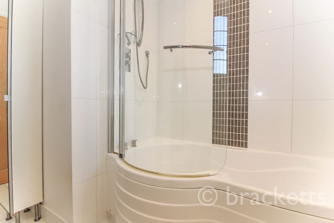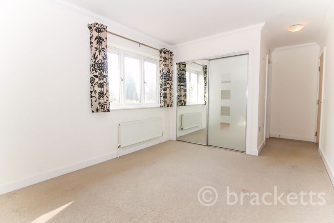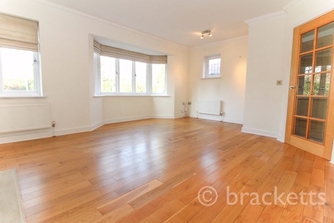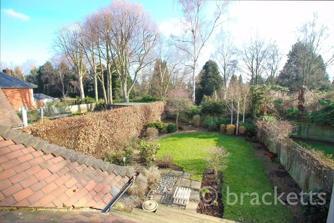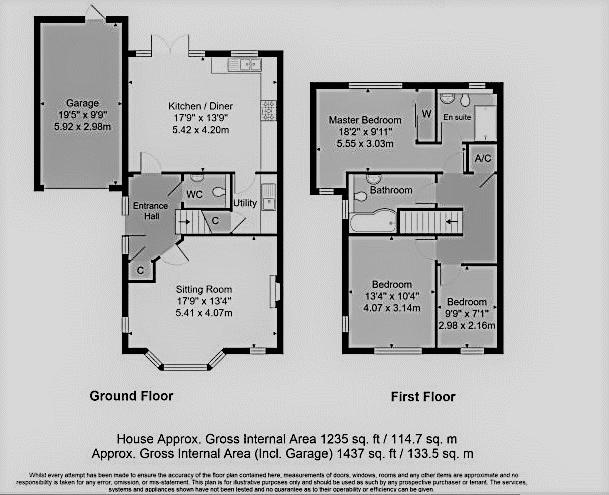LET AGREED
Brinkers Lane, Wadhurst
£4,000 pcm
-
Make Enquiry
Make Enquiry
Please complete the form below and a member of staff will be in touch shortly.
- Floorplan
- Add To Shortlist
-
Send To Friend
Send details of Brinkers Lane, Wadhurst to a friend by completing the information below.
Detached House
in Wadhurst
, East Sussex
5 Bedrooms
2 Reception Rooms
2 Bathrooms
Property Features
- PART FURNISHED
- BEAUTIFUL WOODEN FLOORS DOWNSTAIRS AND CARPETS UPSTAIRS
- FABULOUS OPEN PLAN KITCHEN
- DINING ROOM WITH A LANTERN ROOF & BIFOLD DOORS TO THE TERRACE
- DRAWING ROOM WITH OPEN FIRE PLACE & DOORS TO THE TERRACE
- LIVING ROOM / TV ROOM with WOODBURNER
- DOWNSTAIRS CLOAKROOM, SPACIOUS UTILTIY ROOM / BOOT ROOM.
- 5 BEDROOMS, TWO BATHROOMS
- WONDERFUL GARDEN, PADDOCK, WOODLAND
- EPC D, COUNCIL TAX G, OIL HEATING, SEPTIC TANK.
Description
Property Summary
This stunning 5 bedroom detached country house is a true gem. Key highlights include the exquisite wooden floors that flow throughout downstairs of the property, enhancing its natural charm. The open, light-filled design creates a welcoming atmosphere, while the recently extended kitchen and dining room, featuring a striking lantern roof, offers a beautiful space for both relaxation and entertaining. The room's decor is thoughtfully designed in subtle heritage colours, adding to the home's timeless appeal.
The home is accessed through a central hallway, which leads to a beautifully appointed kitchen designed in a classic country Shaker style. It features an integrated fridge-freezer, a ceramic hob with a built-in extractor, and a double oven for ultimate convenience. The kitchen also boasts an attractive island breakfast bar with a quartz worktop and stools, perfect for casual dining. Beyond the kitchen, the space opens up to a light-filled conservatory dining area with doors leading to the terrace. From here, enjoy breathtaking views of the meticulously landscaped garden and the tranquil wood beyond.
The spacious living room offers access to the terrace, where you can enjoy beautiful garden views. A stunning fireplace serves as the room's focal point, while a cozy reading nook, complete with shelves, creates the perfect spot to unwind and enjoy a good book.
In addition, there is a comfortable sitting room or TV room, featuring its own charming fireplace, offering a cozy space for relaxation or entertainment.
On the ground floor, you'll also find a spacious utility room with a washing machine and drying rack, complete with a coat and boot area. This practical space includes a large larder cupboard for extra storage, as well as a quirky, cool graffiti-themed WC, adding a fun touch to the home.
Upstairs, you'll find a stunning master bedroom, decorated in light neutral tones with painted floorboards. This triple-aspect room overlooks the garden, creating a serene and peaceful ambiance. It features built-in wardrobes and an ensuite bathroom, complete with a freestanding bath and a separate shower cubicle.
There is also a second spacious double bedroom, offering beautiful double-aspect views of the garden and ample built-in wardrobes. Additionally, there is a comfortable bedroom with a double bed, along with two further rooms that can serve as additional bedrooms or flexible spaces. A family bathroom with a shower over the bath completes the upper level.
Outside, the property boasts a wonderful terrace that enjoys plenty of sunshine. This space is perfect for barbecues and alfresco dining, surrounded by well-maintained lawns and mature flower beds. Beyond the terrace, you'll find a shed, paddock, and woodland, adding to the property's appeal.
The gravel driveway provides parking for up to four cars, along with a lockable garage featuring remote door access.
The house is offered furnished a list of available furniture upon request. The Landlord will arrange for seasonal maintenance of the shrubs and gardening. Available for occupation in April 2025.
| Availabilities | availability | — | Yes | Properties | 7 |
| Categories | category | WordPress core | Yes | Posts | 7 |
| Commercial Property Types | commercial_property_type | — | Yes | Properties, Appraisals | 8 |
| Commercial Tenures | commercial_tenure | — | Yes | Properties | 2 |
| Furnished | furnished | — | Yes | Properties, Appraisals | 3 |
| Locations | location | — | Yes | Properties | 0 |
| Management Dates | management_key_date_type | — | Yes | Key Dates | 3 |
| Marketing Flags | marketing_flag | — | Yes | Properties | 2 |
| Media Tags | media_tag | TaxoPress | Yes | Media | 0 |
| Outside Spaces | outside_space | — | Yes | Properties, Appraisals | 2 |
| Parking | parking | — | Yes | Properties, Appraisals | 7 |
| Price Qualifiers | price_qualifier | — | Yes | Properties | 4 |
| Property Features | property_feature | — | Yes | Properties | 0 |
| Property Types | property_type | — | Yes | Properties, Appraisals | 25 |
| Sale By | sale_by | — | Yes | Properties | 3 |
| Tags | post_tag | WordPress core | Yes | Posts | 1 |
| Tenures | tenure |
This stunning 5 bedroom detached country house is a true gem. Key highlights include the exquisite wooden floors that flow throughout downstairs of the property, enhancing its natural charm. The open, light-filled design creates a welcoming atmosphere, while the recently extended kitchen and dining room, featuring a striking lantern roof, offers a beautiful space for both relaxation and entertaining. The room’s decor is thoughtfully designed in subtle heritage colours, adding to the home’s timeless appeal. The home is accessed through a central hallway, which leads to a beautifully appointed kitchen designed in a classic country Shaker style. It features an integrated fridge-freezer, a ceramic hob with a built-in extractor, and a double oven for ultimate convenience. The kitchen also boasts an attractive island breakfast bar with a quartz worktop and stools, perfect for casual dining. Beyond the kitchen, the space opens up to a light-filled conservatory dining area with doors leading to the terrace. From here, enjoy breathtaking views of the meticulously landscaped garden and the tranquil wood beyond. The spacious living room offers access to the terrace, where you can enjoy beautiful garden views. A stunning fireplace serves as the room’s focal point, while a cozy reading nook, complete with shelves, creates the perfect spot to unwind and enjoy a good book. In addition, there is a comfortable sitting room or TV room, featuring its own charming fireplace, offering a cozy space for relaxation or entertainment. On the ground floor, you’ll also find a spacious utility room with a washing machine and drying rack, complete with a coat and boot area. This practical space includes a large larder cupboard for extra storage, as well as a quirky, cool graffiti-themed WC, adding a fun touch to the home. Upstairs, you’ll find a stunning master bedroom, decorated in light neutral tones with painted floorboards. This triple-aspect room overlooks the garden, creating a serene and peaceful ambiance. It features built-in wardrobes and an ensuite bathroom, complete with a freestanding bath and a separate shower cubicle. There is also a second spacious double bedroom, offering beautiful double-aspect views of the garden and ample built-in wardrobes. Additionally, there is a comfortable bedroom with a double bed, along with two further rooms that can serve as additional bedrooms or flexible spaces. A family bathroom with a shower over the bath completes the upper level. Outside, the property boasts a wonderful terrace that enjoys plenty of sunshine. This space is perfect for barbecues and alfresco dining, surrounded by well-maintained lawns and mature flower beds. Beyond the terrace, you’ll find a shed, paddock, and woodland, adding to the property’s appeal. The gravel driveway provides parking for up to four cars, along with a lockable garage featuring remote door access. The house is offered furnished a list of available furniture upon request. The Landlord will arrange for seasonal maintenance of the shrubs and gardening. Available for occupation in April 2025.
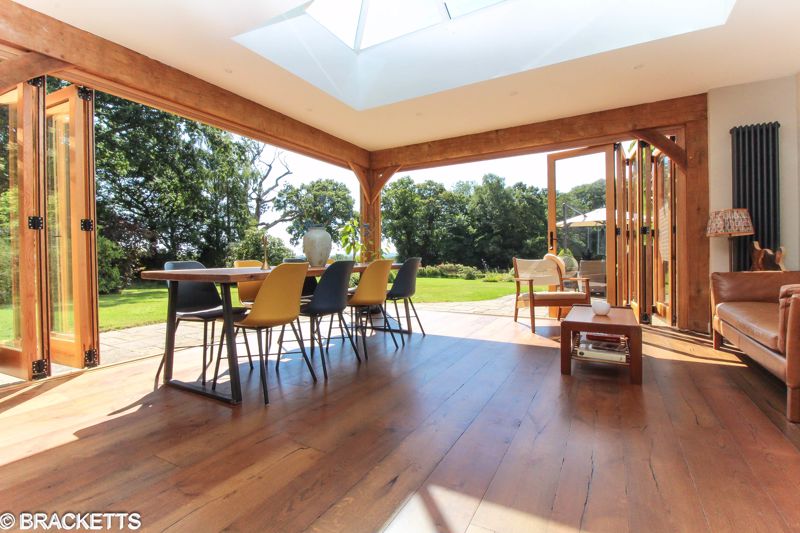
LET AGREED
Download brochure
£4,000 pcm
-
Make Enquiry
Make Enquiry
Please complete the form below and a member of staff will be in touch shortly.
- Floorplan
- Add To Shortlist
-
Send To Friend
Send details of Brinkers Lane, Wadhurst to a friend by completing the information below.
Call agent:
What can you afford to rent?
Make an enquiry
Fill in the form and a team member will get in touch soon. Alternatively, contact us at the office below:
Tunbridge Wells
27/29 High Street, Tunbridge Wells, Kent, TN1 1UU
