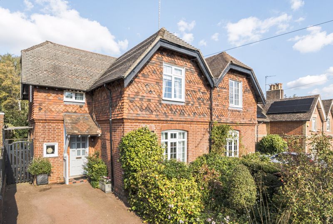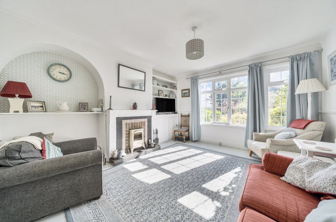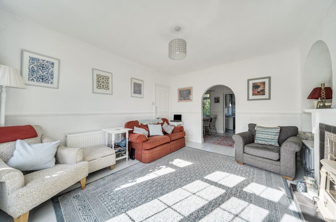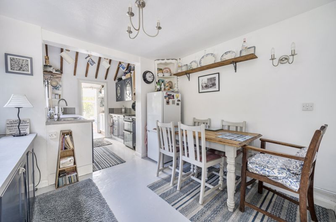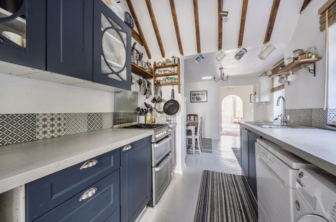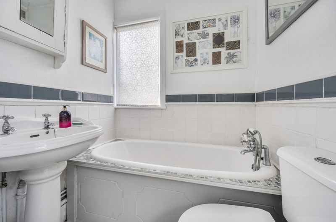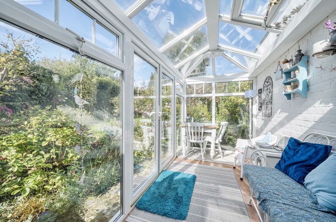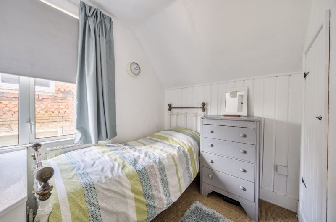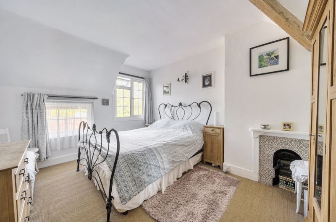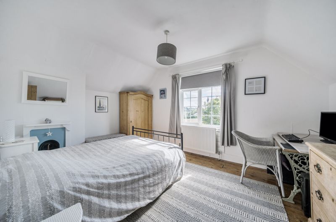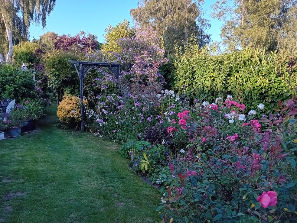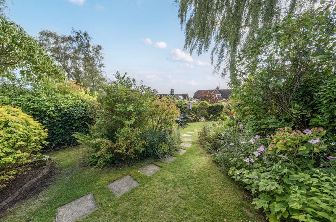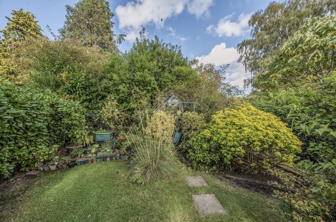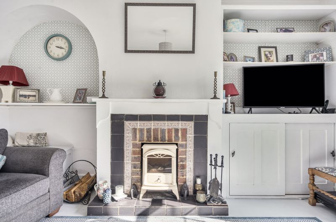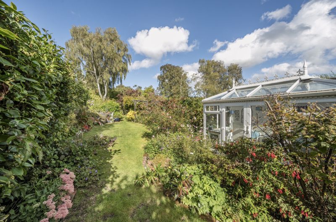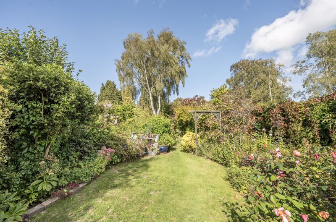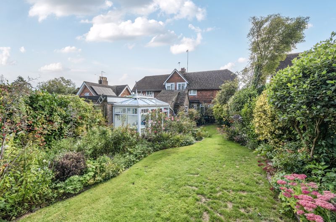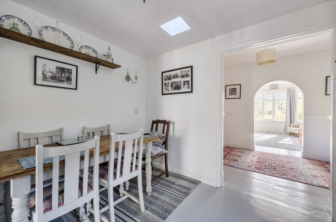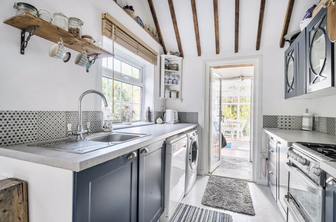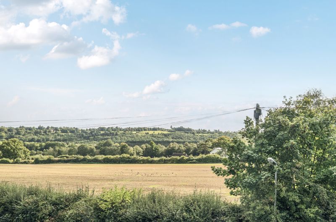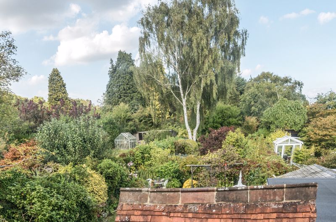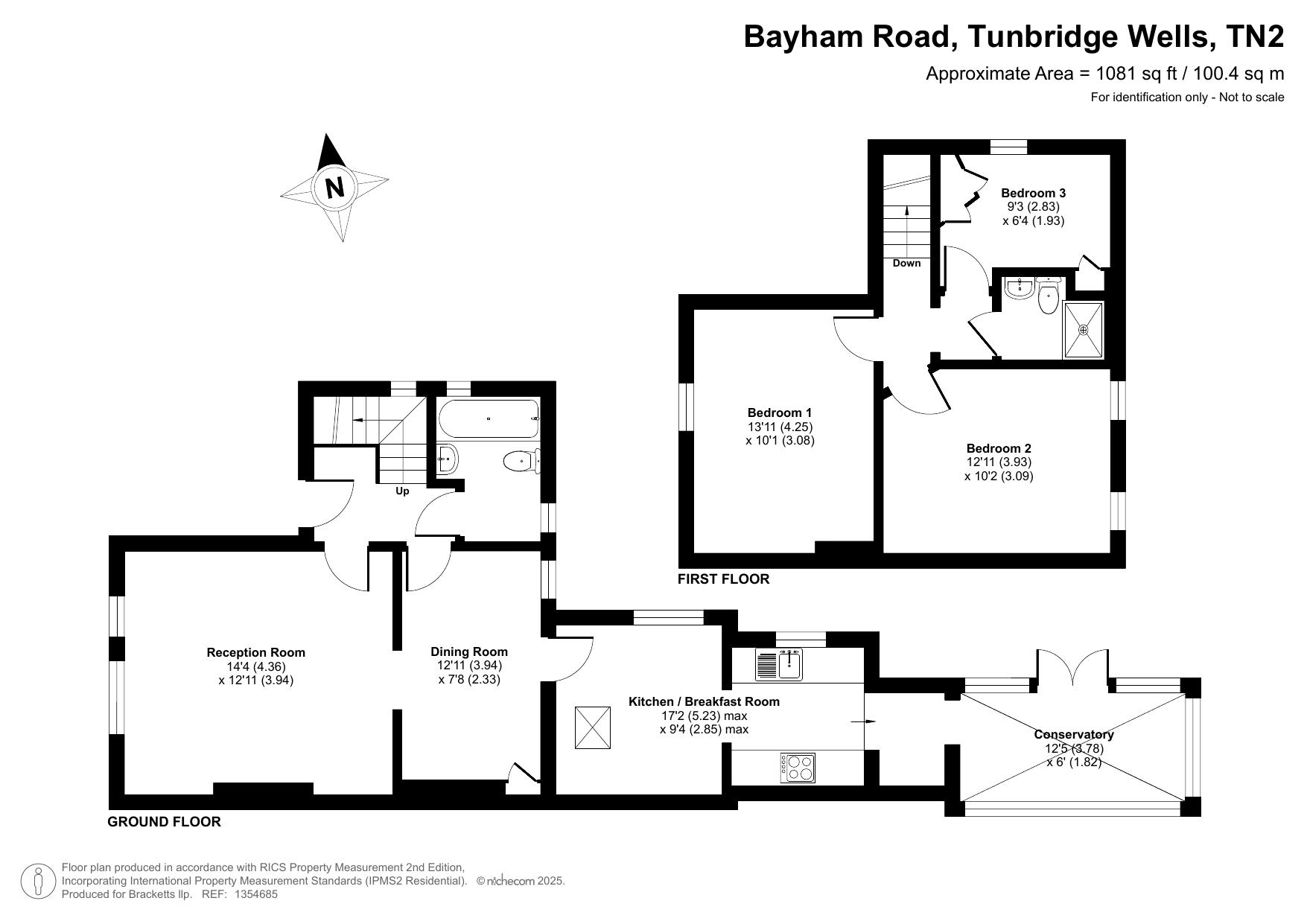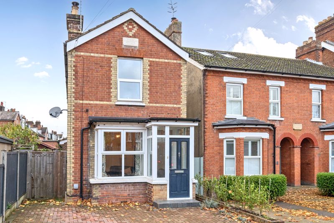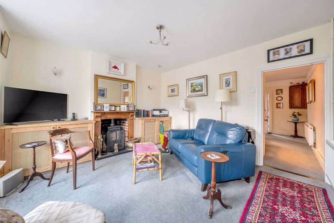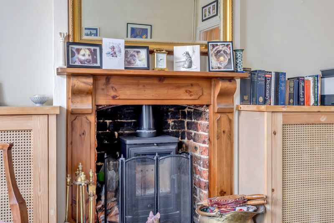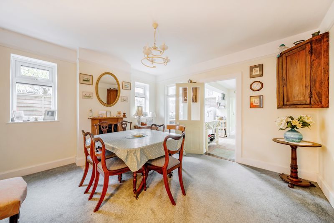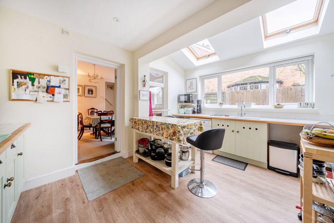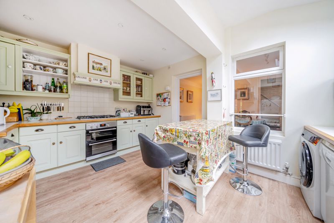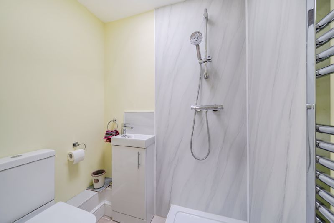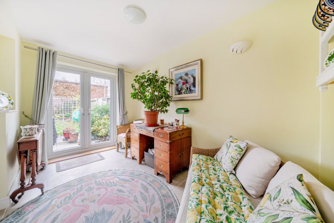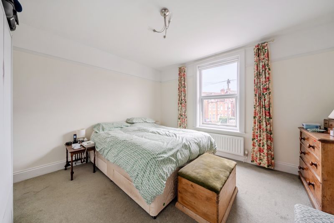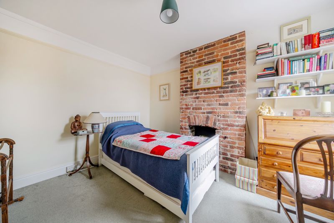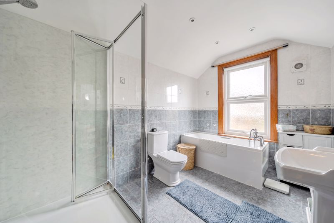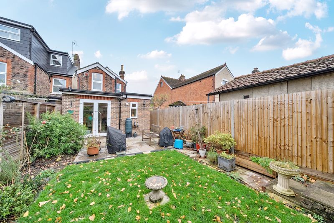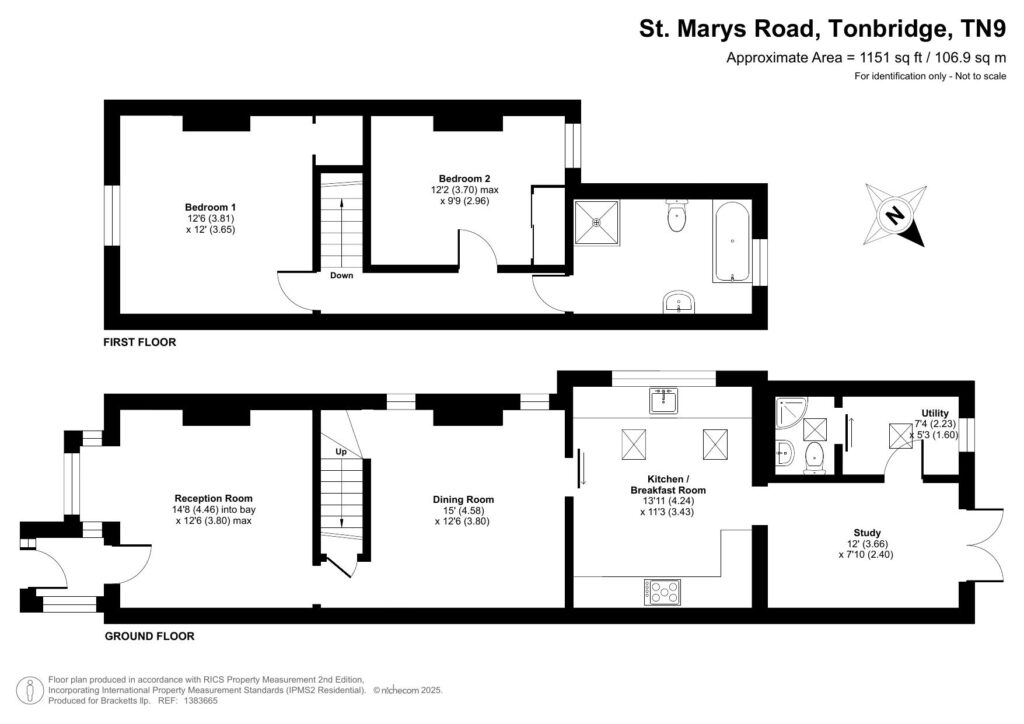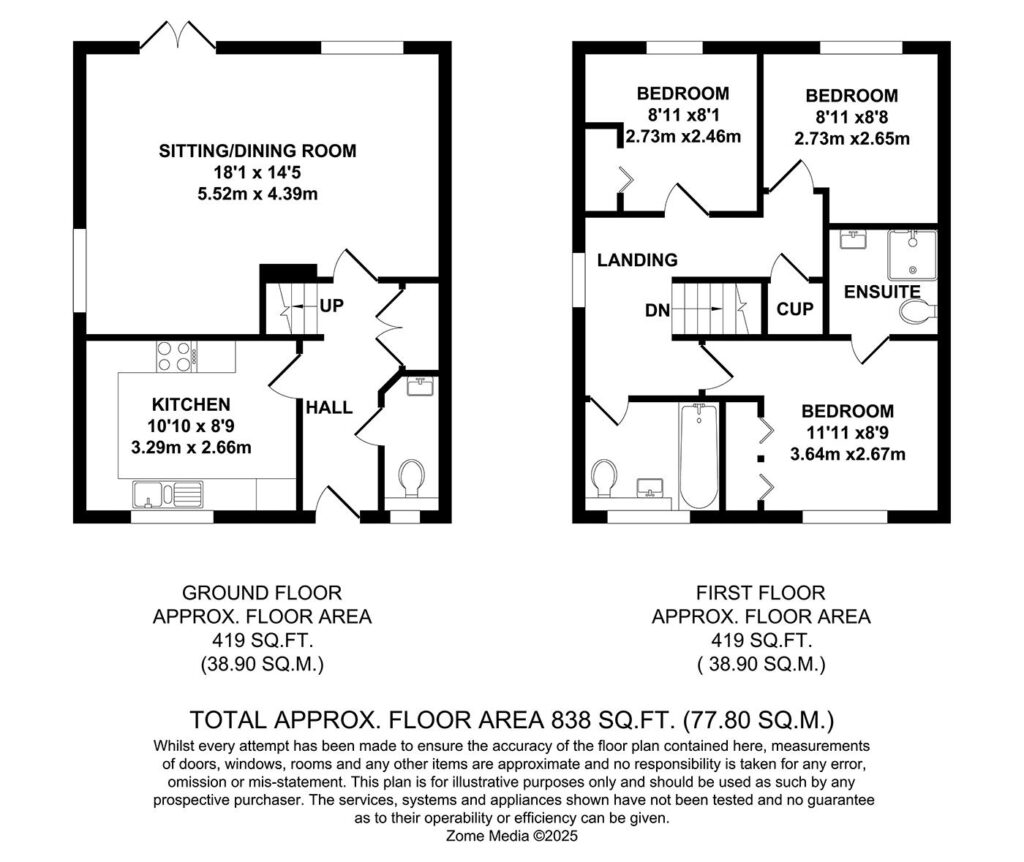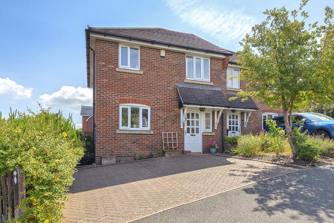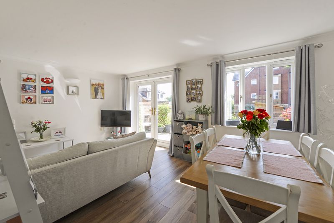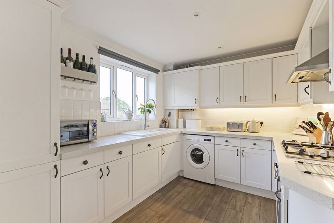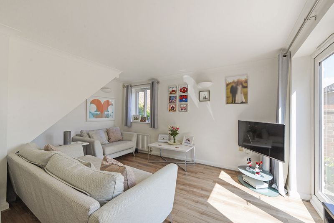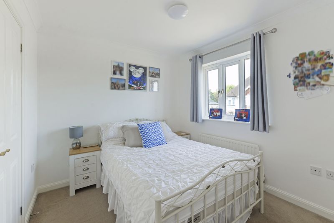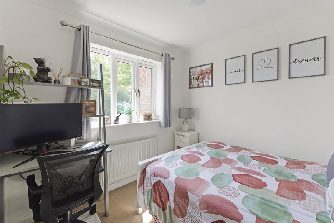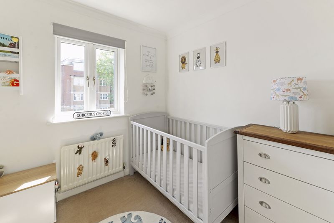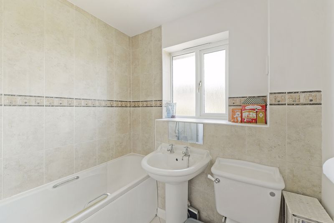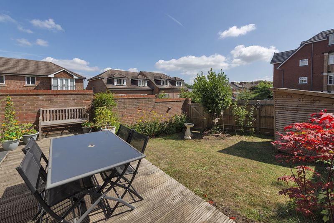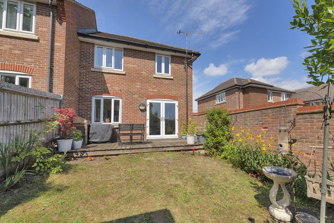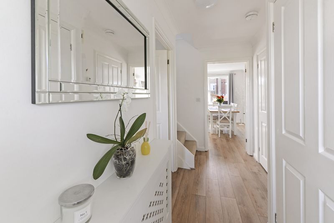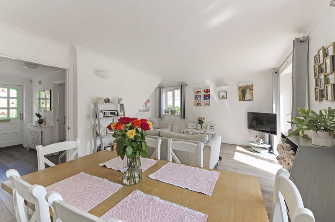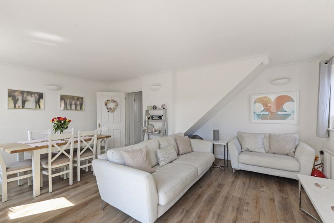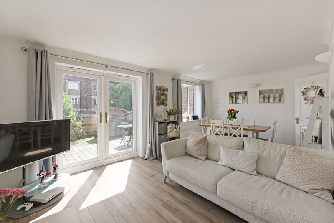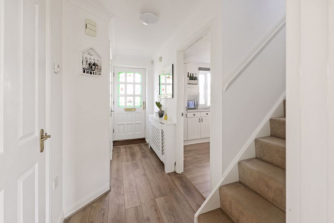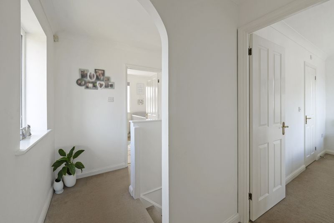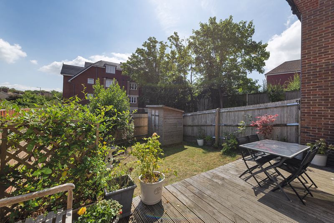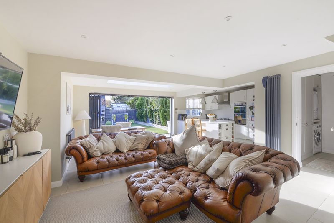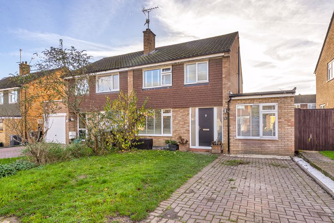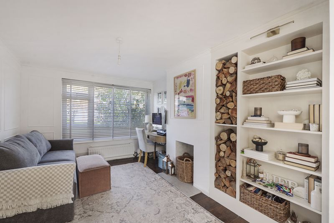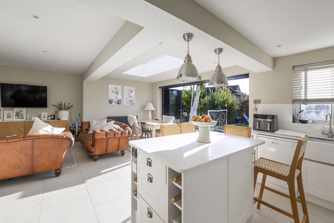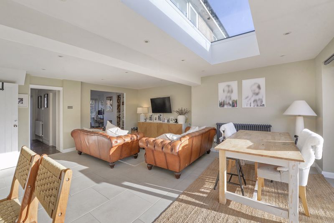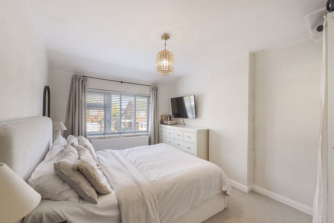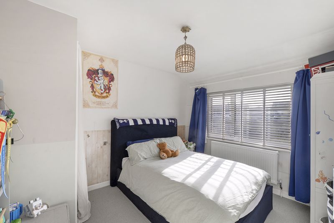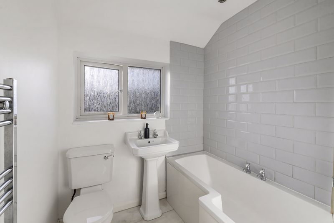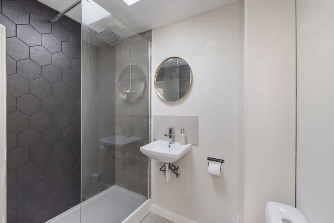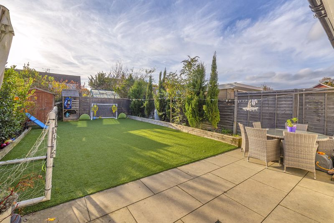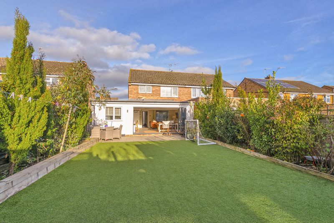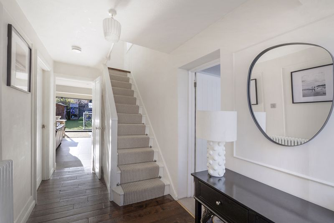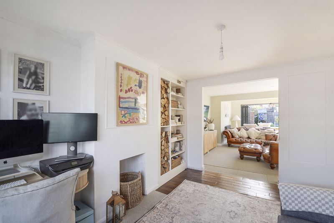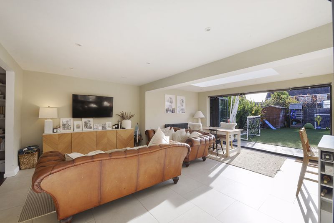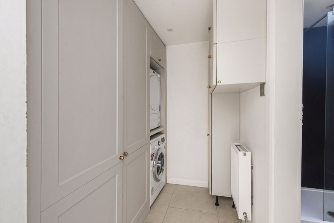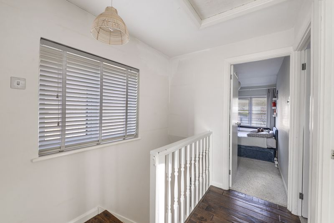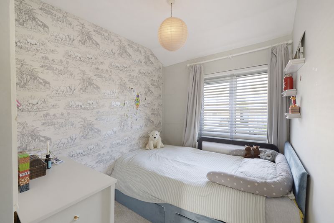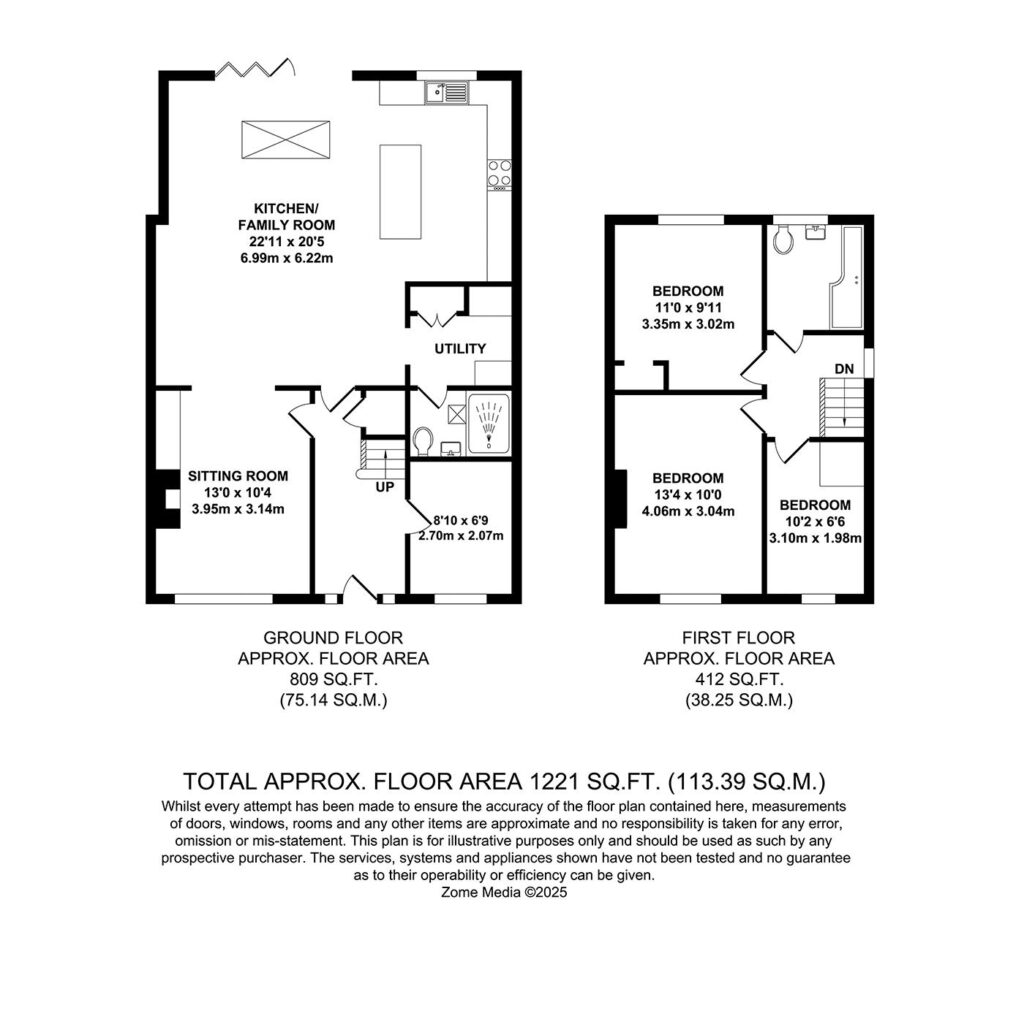FOR SALE
Bayham Road, Tunbridge Wells
-
Make Enquiry
Make Enquiry
Please complete the form below and a member of staff will be in touch shortly.
- Floorplan
- View Brochure
- Add To Shortlist
-
Send To Friend
Send details of Bayham Road, Tunbridge Wells to a friend by completing the information below.
Property Features
- An Appealing Semi-Detached House
- Tile Hung Elevations
- Three Bedrooms
- Shower Room and WC
- Two Reception Rooms
- Ground Floor Bathroom
- Gas Central Heating
- Double Glazing
- Off-Road Parking Facilities
Description
Property Summary
Common and main line railway station as well as Frant station. This characterful cottage provides off-road parking and has a delightful, well-stocked, deep rear garden extending 150ft. The
property benefits from double glazed windows and gas central heating. The accommodation on the ground floor comprises an entrance hall, bathroom and WC, a sitting room with open
fire, low-level cupboard, housing electric consumer unit and meters. Wide picture window to front, dining room, breakfast room with a wall-mounted gas-fired boiler and low-level units. The
kitchen area having worktop with inset sink, base units and plumbing provision for washing machine and dishwasher. This area enjoys a vaulted ceiling. There is a rear conservatory with
double doors to the garden. Upstairs comprises, bedroom 1 with a picture window to the front with wonderful views across the countryside opposite. Bedroom 2 has twin windows to the
rear and views of the garden. Bedroom 3 has a bulkhead store cupboard, a window to the side and there is also a shower room and WC. Externally the house is set well back from the road via
a driveway providing off-road parking for two vehicles. A gate to the side then opens to the rear garden, which enjoys several distinct areas linked by pathways with shaded seating and a
timber shed plus a greenhouse towards the rear boundary.
Full Details
Viewing
By appointment with Bracketts
Location
Tunbridge Wells attracts many Londoners, ex pats, and up / down sizers for multiple reasons, not least because the proximity to London for commuters, but especially due to the vast array of good schools for all ages. The Grammar schools are a particular pull to the area, with two boys’ grammars and one girls’ grammar. Many of the primary schools are Ofsted outstanding and there is also a good range of independent schooling available.
Tunbridge Wells has a plethora of open spaces provided by a multitude of parks, including the best known, Dunorlan Park, with its popular boating lake and elegant vistas. Tunbridge Wells Common provides another excellent town centre vista with some landmark views of the area and its own distinctive benches. To the south of the town centre lies the famous Pantiles with elegant colonnades and often hosting fairs and festivals.
For the sporting enthusiasts, there is a host of amenities including the sports centre with its large pool and indoor courts, whilst outdoor courts are available in several of the parks. There are golf, tennis and cricket clubs in the area.
The town offers two stations on Network South East, with fast trains from both Tunbridge Wells and High Brooms. Access to the A21 lies just to the east of town providing useful motorway connections.
Use our free stamp duty calculator to see how much stamp duty you would need to pay on this property.
| Availabilities | availability | — | Yes | Properties | 7 |
| Categories | category | WordPress core | Yes | Posts | 7 |
| Commercial Property Types | commercial_property_type | — | Yes | Properties, Appraisals | 8 |
| Commercial Tenures | commercial_tenure | — | Yes | Properties | 2 |
| Furnished | furnished | — | Yes | Properties, Appraisals | 3 |
| Locations | location | — | Yes | Properties | 0 |
| Management Dates | management_key_date_type | — | Yes | Key Dates | 3 |
| Marketing Flags | marketing_flag | — | Yes | Properties | 2 |
| Media Tags | media_tag | TaxoPress | Yes | Media | 0 |
| Outside Spaces | outside_space | — | Yes | Properties, Appraisals | 2 |
| Parking | parking | — | Yes | Properties, Appraisals | 7 |
| Price Qualifiers | price_qualifier | — | Yes | Properties | 4 |
| Property Features | property_feature | — | Yes | Properties | 0 |
| Property Types | property_type | — | Yes | Properties, Appraisals | 25 |
| Sale By | sale_by | — | Yes | Properties | 3 |
| Tags | post_tag | WordPress core | Yes | Posts | 1 |
| Tenures | tenure |
-
Make Enquiry
Make Enquiry
Please complete the form below and a member of staff will be in touch shortly.
- Floorplan
- View Brochure
- Add To Shortlist
-
Send To Friend
Send details of Bayham Road, Tunbridge Wells to a friend by completing the information below.
Call agent:
How much will it cost you to move?
Make an enquiry
Fill in the form and a team member will get in touch soon. Alternatively, contact us at the office below:

