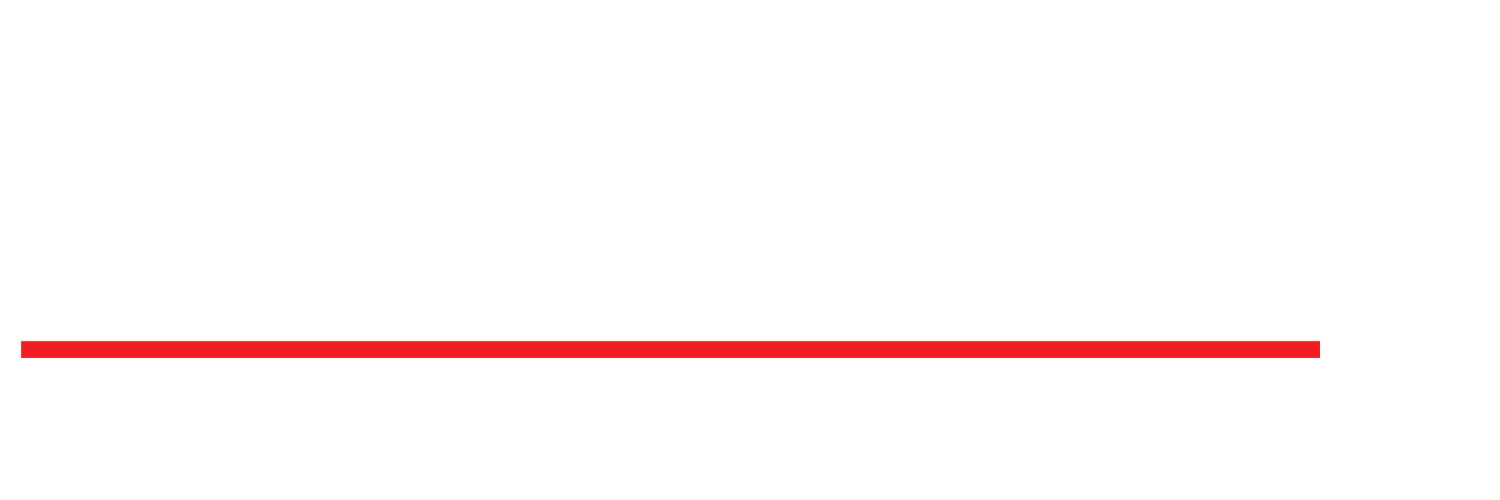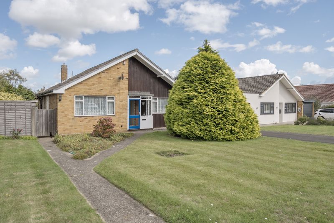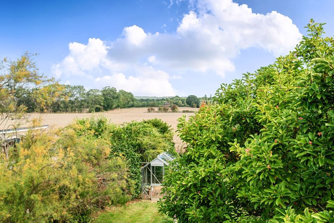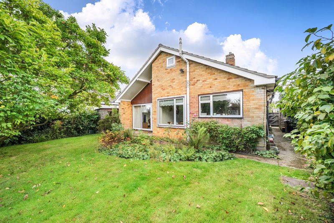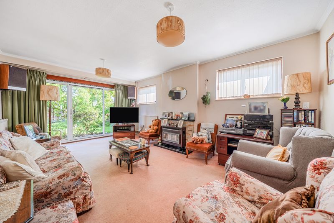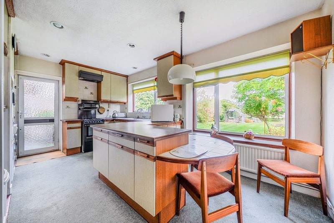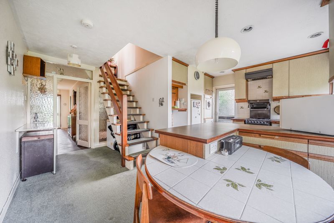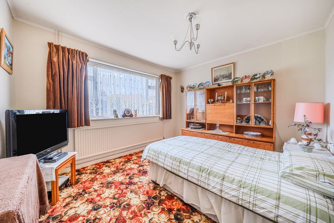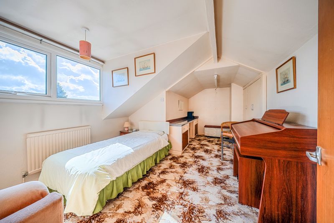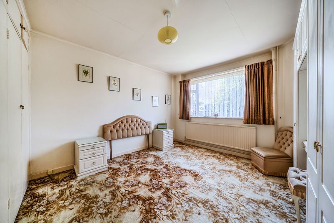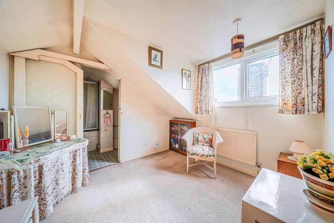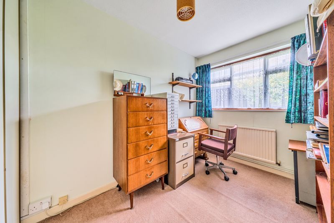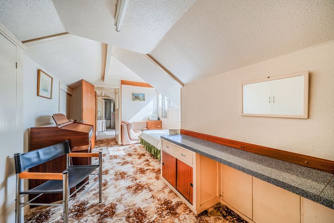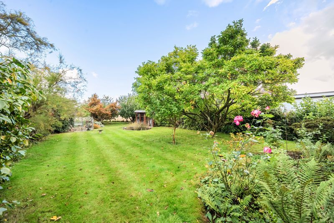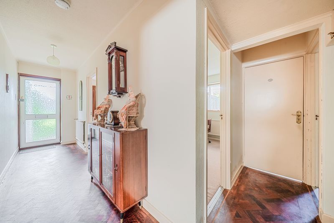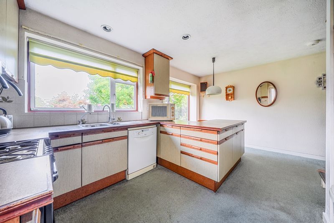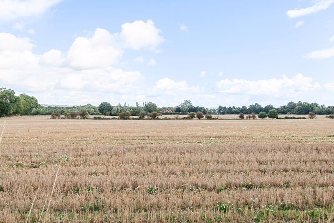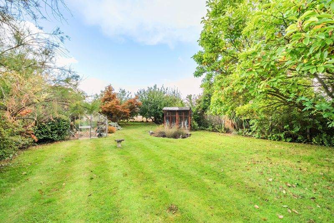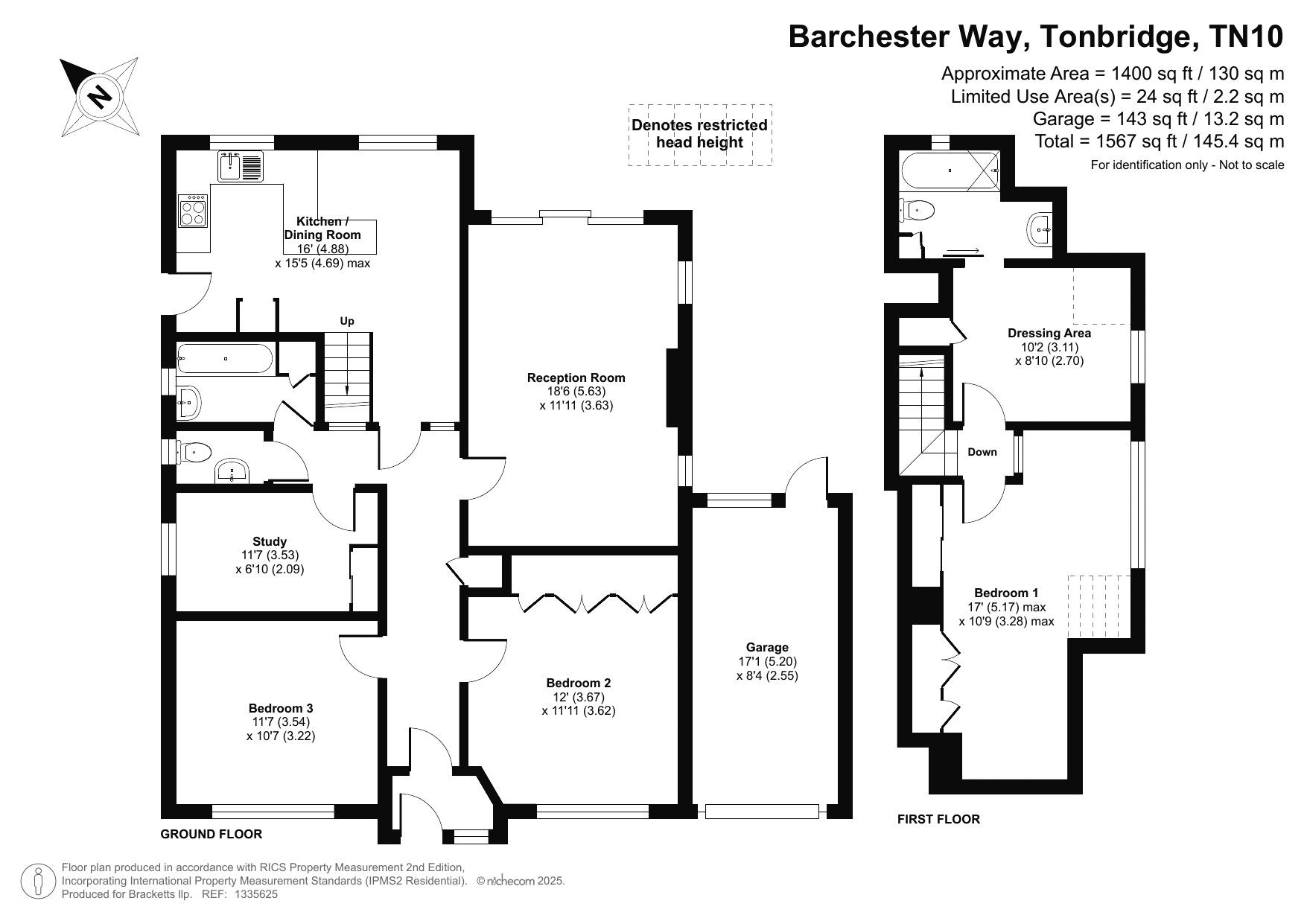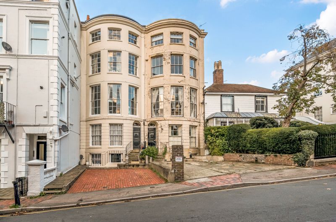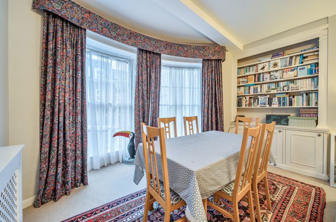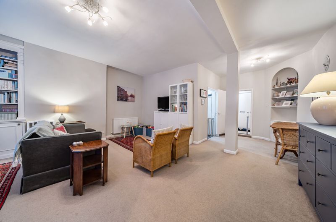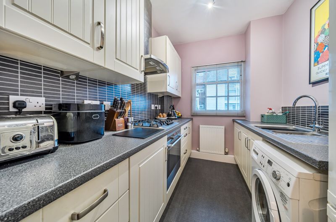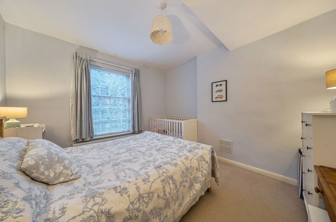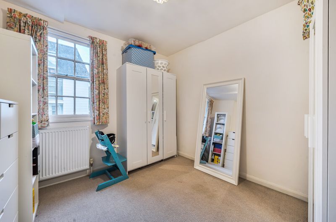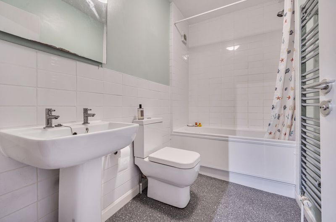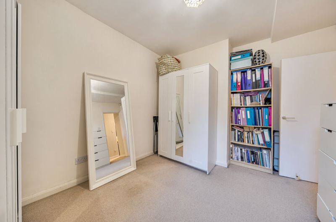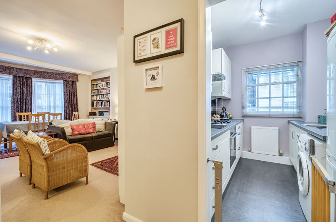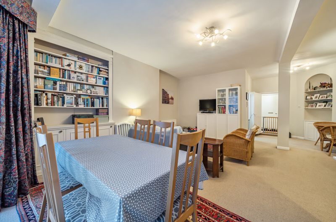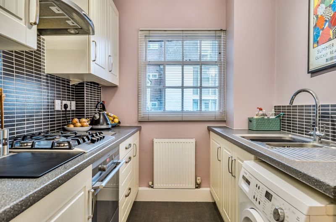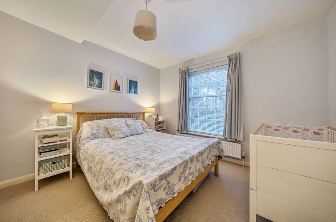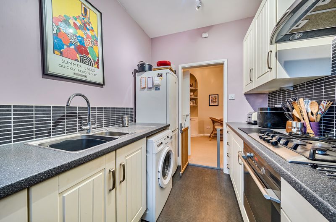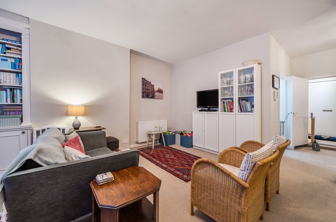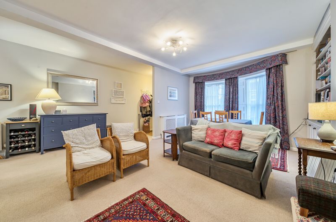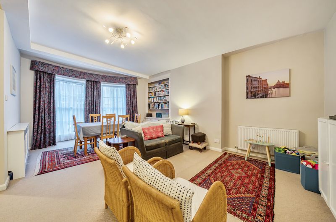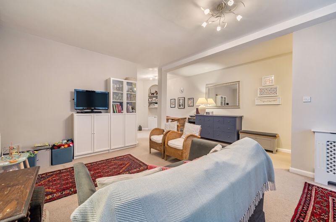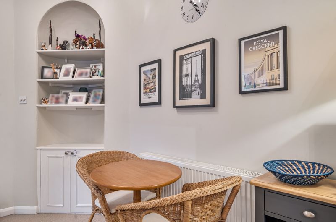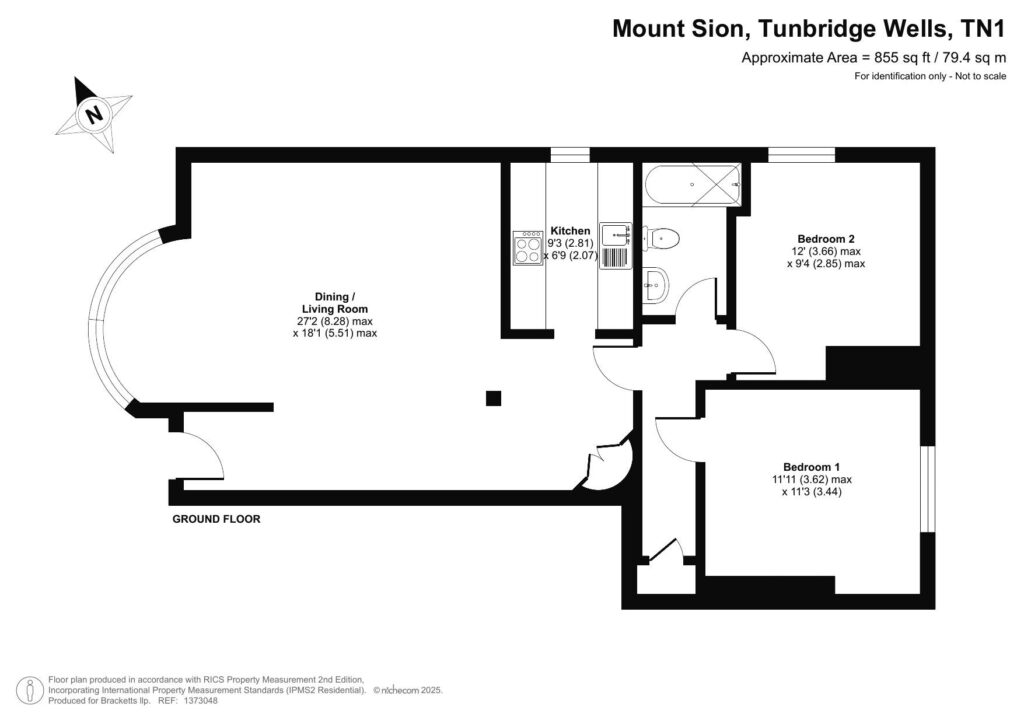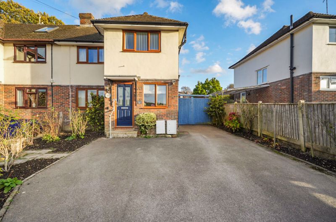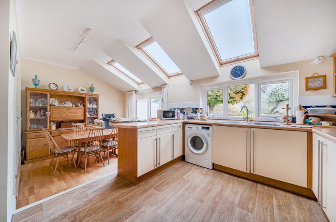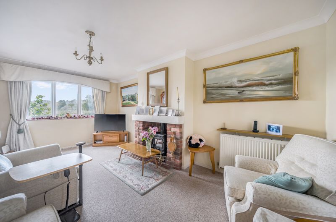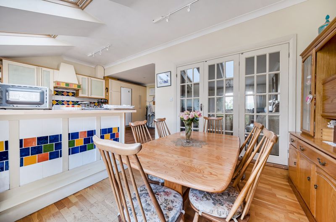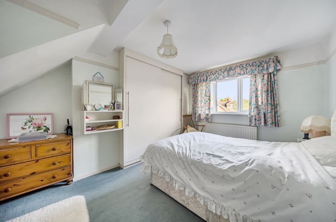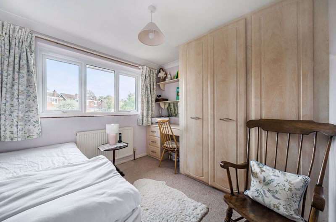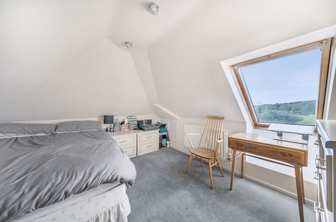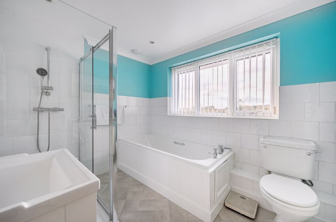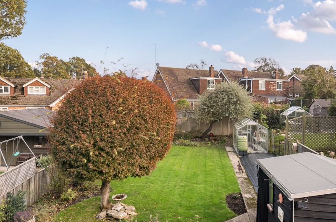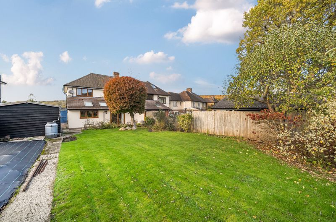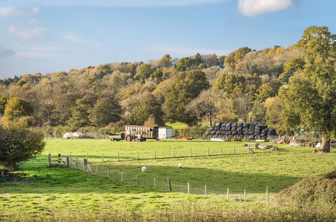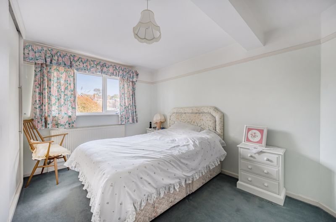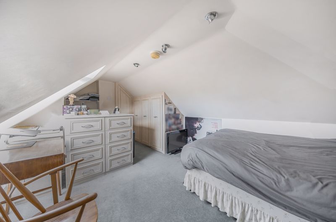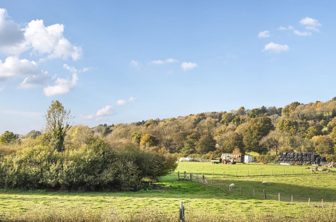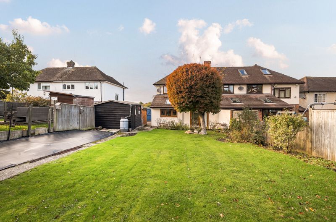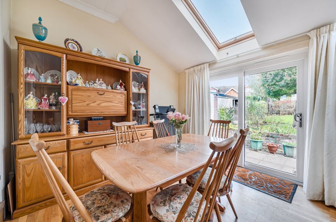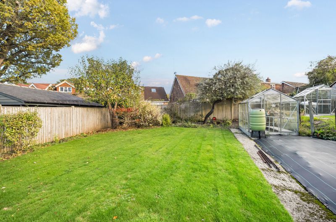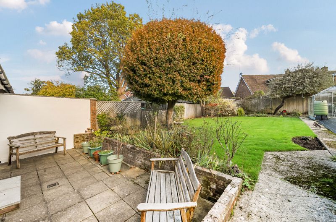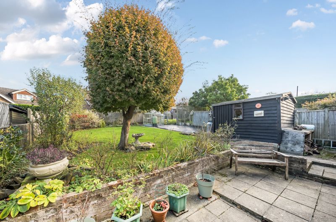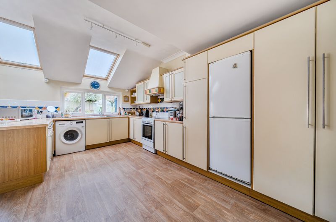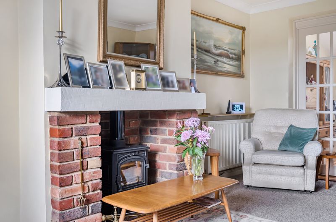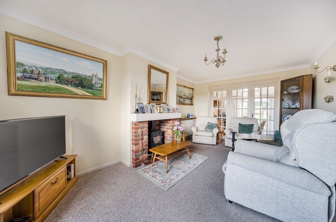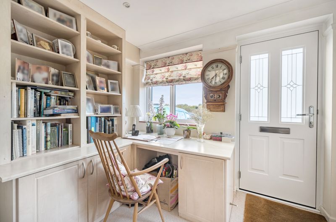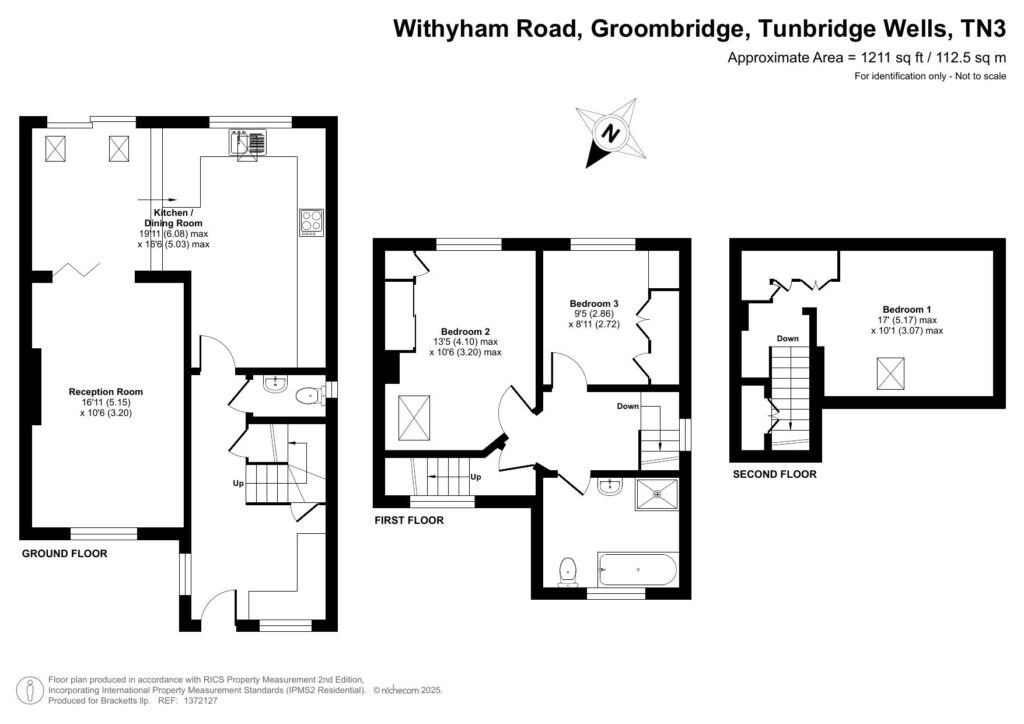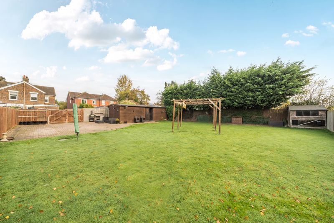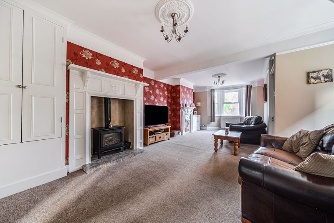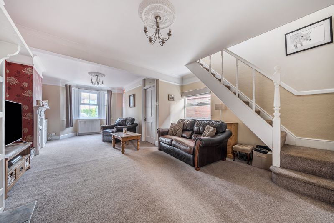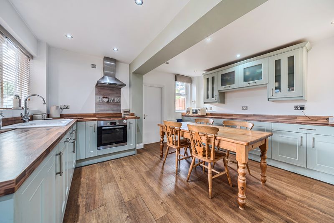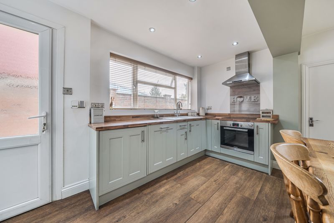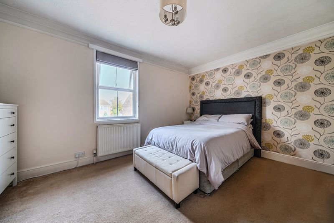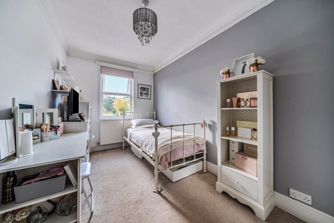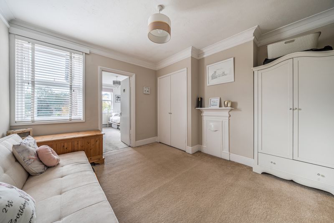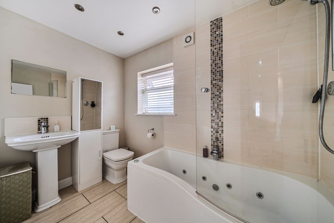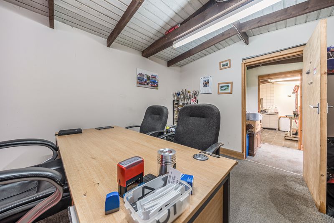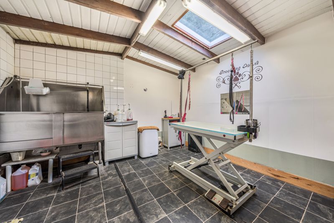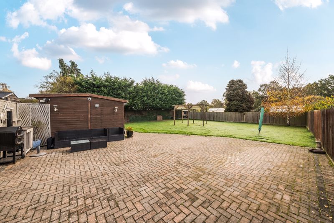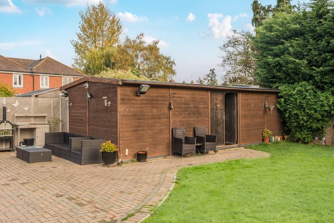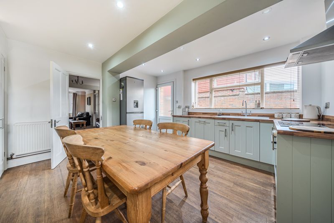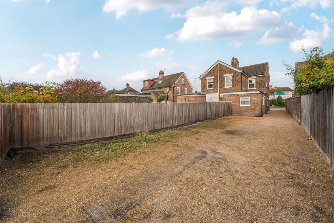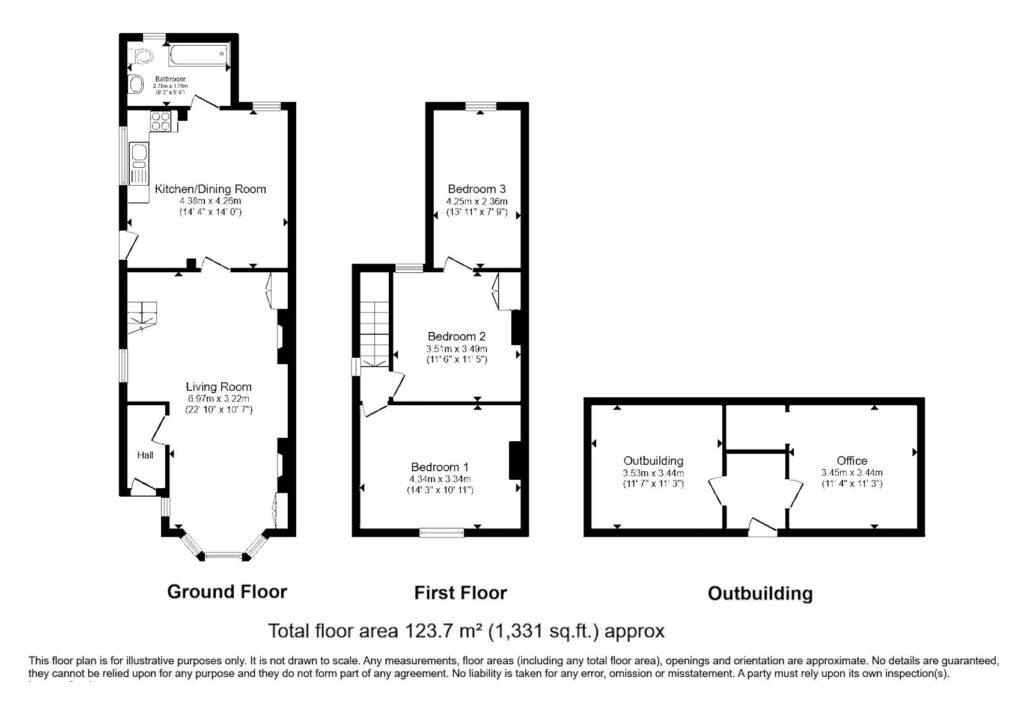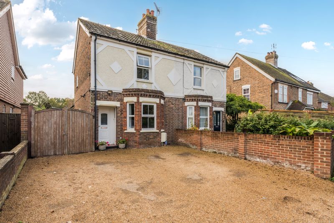FOR SALE
Barchester Way, Tonbridge, TN10 4HR
£825,000
Guide Price
-
Make Enquiry
Make Enquiry
Please complete the form below and a member of staff will be in touch shortly.
- Floorplan
- View Brochure
- Add To Shortlist
-
Send To Friend
Send details of Barchester Way, Tonbridge, TN10 4HR to a friend by completing the information below.
Detached Bungalow
in Tonbridge
, Kent
5 Bedrooms
2 Reception Rooms
2 Bathrooms
Freehold
Property Features
- Five Bedrooms
- Detached Family Home With Flexible Living Arrangements
- Sought After North Tonbridge Location
- Views Over Open Fields to Rear
- Sitting Room
- Kitchen / Breakfast Room to Rear
- Established Front & Rear Gardens
- Garage & Driveway
- Further Development / Extensions Subject to Necessary Consents
- No Onward Chain
Description
Property Summary
Offered for sale is this detached property in the highly desirable Barchester Way, this detached family home offers an exceptional opportunity to secure a spacious property in one of North Tonbridge’s most sought-after locations. Enjoying an enviable position backing directly onto open fields, boasting far-reaching countryside views,
This particular property is ideal for families looking to grow, or for those seeking a project with scope to, modernise or further extend—subject to the necessary planning consents. Both neighbouring homes have already undergone stylish transformations, highlighting the outstanding potential that exists here.
Internally the property features a entrance hall leading to a good size sitting room. To the rear, a spacious open-plan kitchen and breakfast room overlooks the garden, the ground floor also provides a family bathroom and three generously sized bedrooms, offering flexibility for use as guest rooms, home offices, or playrooms.
To the first floor, two further bedrooms along with a second bathroom.
Externally, the property is surrounded by mature gardens to the front and rear, mainly laid to lawn with established trees, shrubs, and well-stocked borders. A private driveway to the front offers off-street parking and leads to a single garage.
This property is offered to the market with no onward chain. With its outstanding location, generous plot, and huge potential for transformation, this is a rare opportunity not to be missed. Viewing is highly recommended at your earliest convenience.
This particular property is ideal for families looking to grow, or for those seeking a project with scope to, modernise or further extend—subject to the necessary planning consents. Both neighbouring homes have already undergone stylish transformations, highlighting the outstanding potential that exists here.
Internally the property features a entrance hall leading to a good size sitting room. To the rear, a spacious open-plan kitchen and breakfast room overlooks the garden, the ground floor also provides a family bathroom and three generously sized bedrooms, offering flexibility for use as guest rooms, home offices, or playrooms.
To the first floor, two further bedrooms along with a second bathroom.
Externally, the property is surrounded by mature gardens to the front and rear, mainly laid to lawn with established trees, shrubs, and well-stocked borders. A private driveway to the front offers off-street parking and leads to a single garage.
This property is offered to the market with no onward chain. With its outstanding location, generous plot, and huge potential for transformation, this is a rare opportunity not to be missed. Viewing is highly recommended at your earliest convenience.
Stamp duty
Use our free stamp duty calculator to see how much stamp duty you would need to pay on this property.
| Availabilities | availability | — | Yes | Properties | 7 |
| Categories | category | WordPress core | Yes | Posts | 7 |
| Commercial Property Types | commercial_property_type | — | Yes | Properties, Appraisals | 8 |
| Commercial Tenures | commercial_tenure | — | Yes | Properties | 2 |
| Furnished | furnished | — | Yes | Properties, Appraisals | 3 |
| Locations | location | — | Yes | Properties | 0 |
| Management Dates | management_key_date_type | — | Yes | Key Dates | 3 |
| Marketing Flags | marketing_flag | — | Yes | Properties | 2 |
| Media Tags | media_tag | TaxoPress | Yes | Media | 0 |
| Outside Spaces | outside_space | — | Yes | Properties, Appraisals | 2 |
| Parking | parking | — | Yes | Properties, Appraisals | 7 |
| Price Qualifiers | price_qualifier | — | Yes | Properties | 4 |
| Property Features | property_feature | — | Yes | Properties | 0 |
| Property Types | property_type | — | Yes | Properties, Appraisals | 25 |
| Sale By | sale_by | — | Yes | Properties | 3 |
| Tags | post_tag | WordPress core | Yes | Posts | 1 |
| Tenures | tenure |
Offered for sale is this detached property in the highly desirable Barchester Way, this detached family home offers an exceptional opportunity to secure a spacious property in one of North Tonbridge’s most sought-after locations. Enjoying an enviable position backing directly onto open fields, boasting far-reaching countryside views,
This particular property is ideal for families looking to grow, or for those seeking a project with scope to, modernise or further extend—subject to the necessary planning consents. Both neighbouring homes have already undergone stylish transformations, highlighting the outstanding potential that exists here.
Internally the property features a entrance hall leading to a good size sitting room. To the rear, a spacious open-plan kitchen and breakfast room overlooks the garden, the ground floor also provides a family bathroom and three generously sized bedrooms, offering flexibility for use as guest rooms, home offices, or playrooms.
To the first floor, two further bedrooms along with a second bathroom.
Externally, the property is surrounded by mature gardens to the front and rear, mainly laid to lawn with established trees, shrubs, and well-stocked borders. A private driveway to the front offers off-street parking and leads to a single garage.
This property is offered to the market with no onward chain. With its outstanding location, generous plot, and huge potential for transformation, this is a rare opportunity not to be missed. Viewing is highly recommended at your earliest convenience.
£825,000
Guide Price
-
Make Enquiry
Make Enquiry
Please complete the form below and a member of staff will be in touch shortly.
- Floorplan
- View Brochure
- Add To Shortlist
-
Send To Friend
Send details of Barchester Way, Tonbridge, TN10 4HR to a friend by completing the information below.
Call agent:
How much will it cost you to move?
Make an enquiry
Fill in the form and a team member will get in touch soon. Alternatively, contact us at the office below:
Tonbridge
132 High Street, Tonbridge, Kent, TN9 1BB
