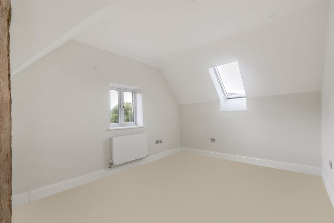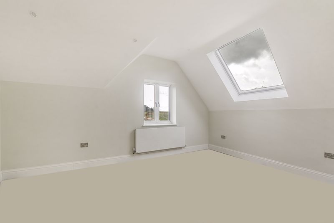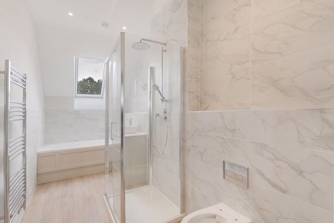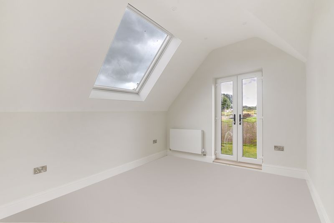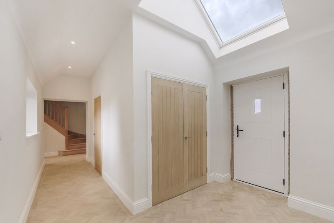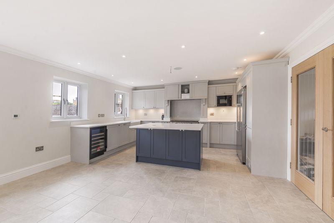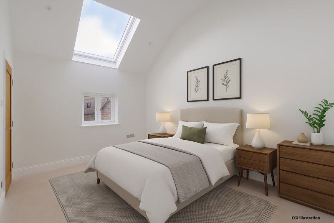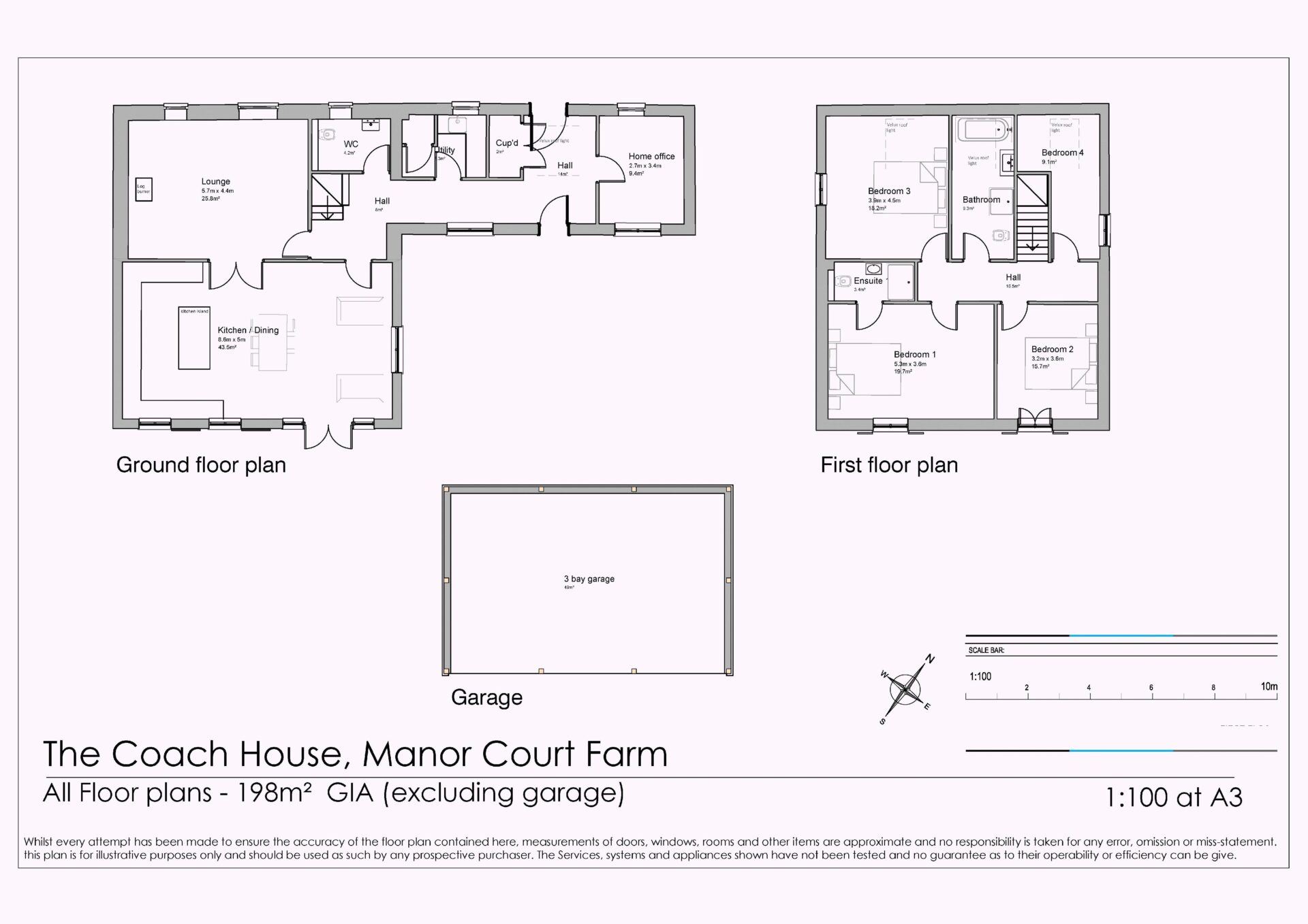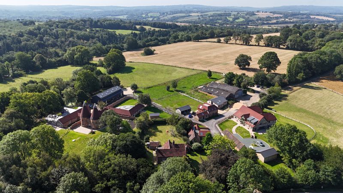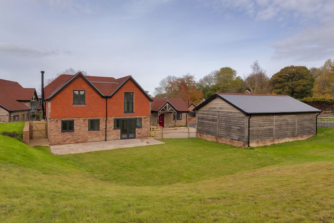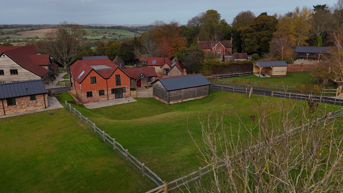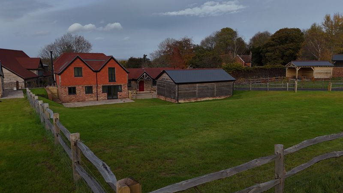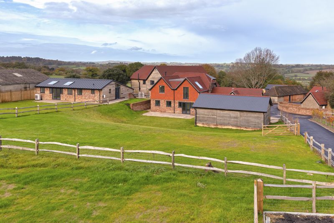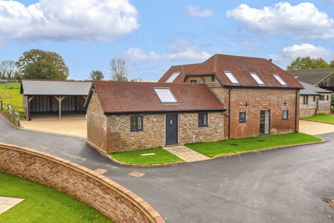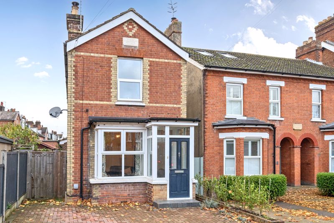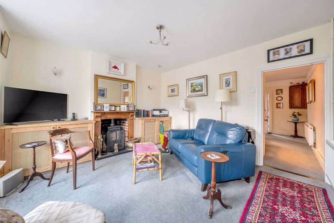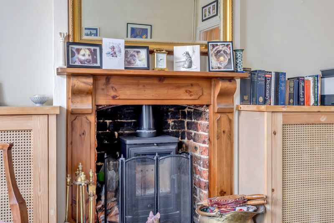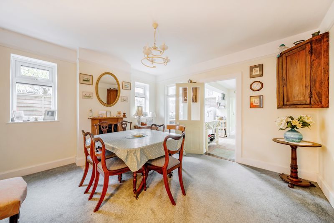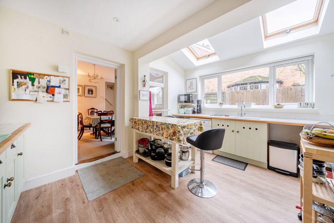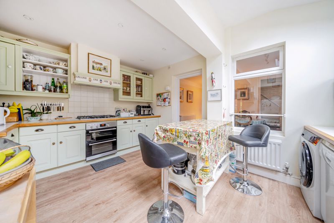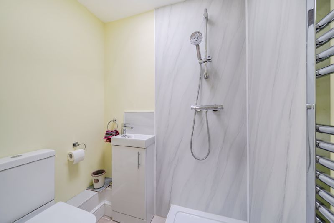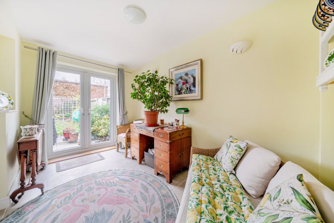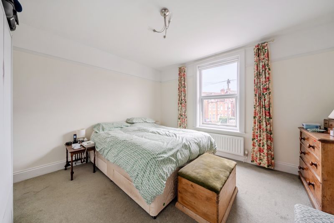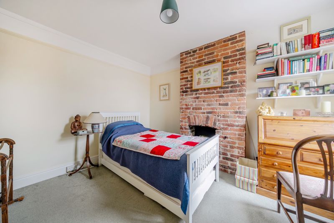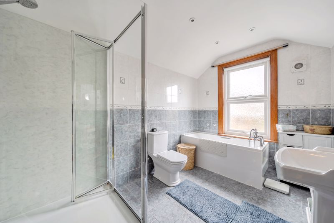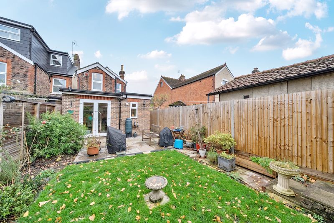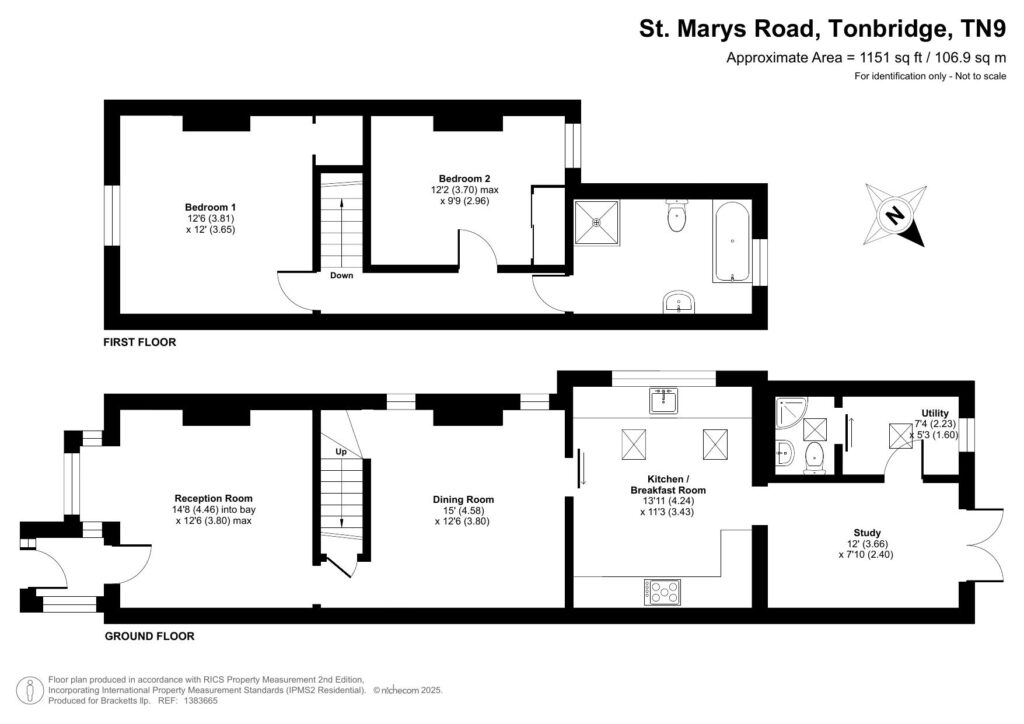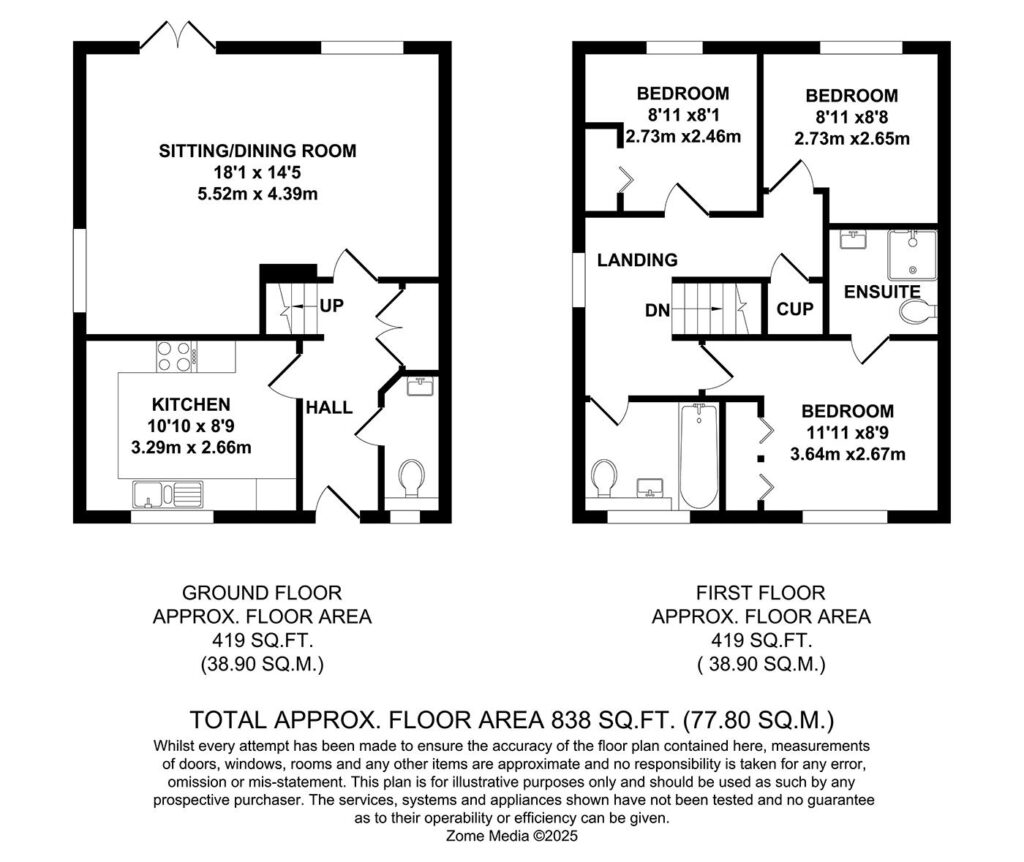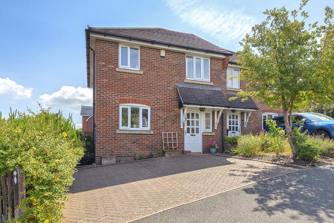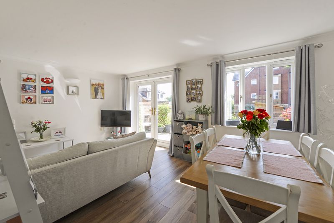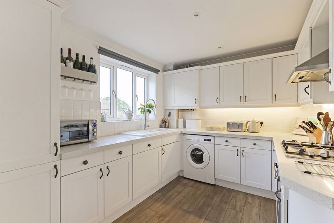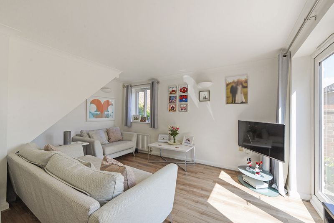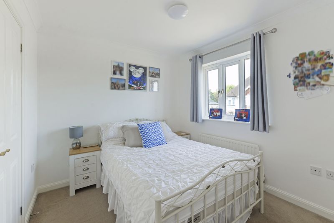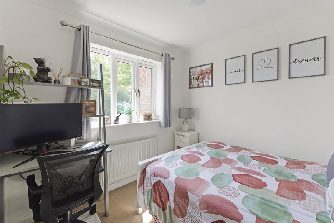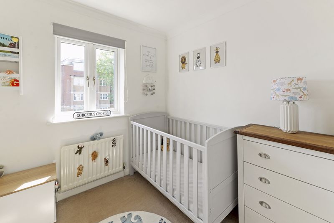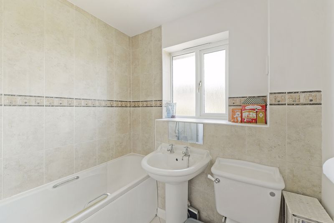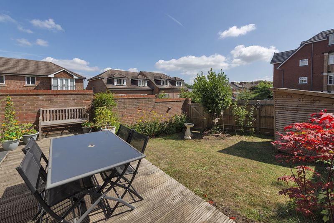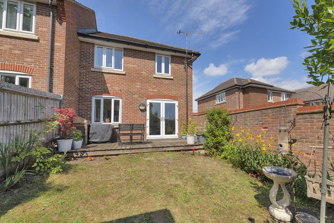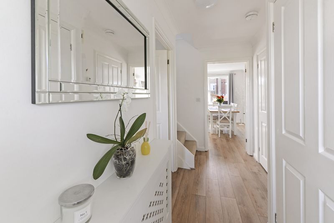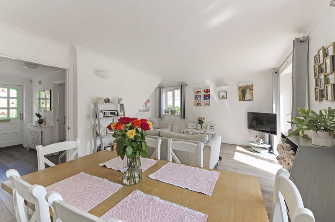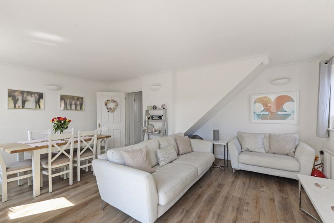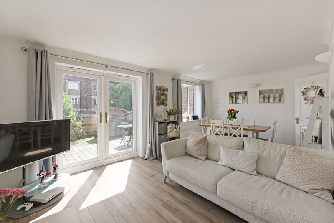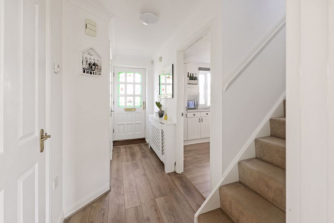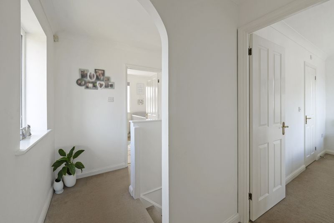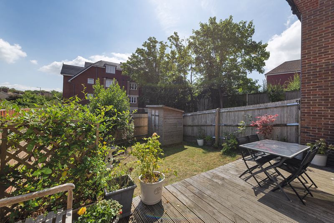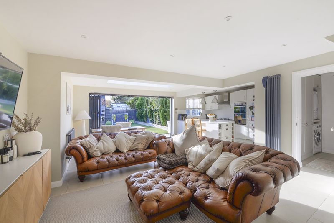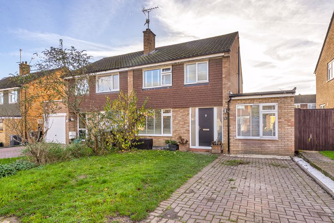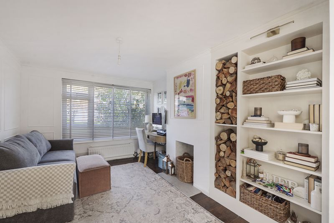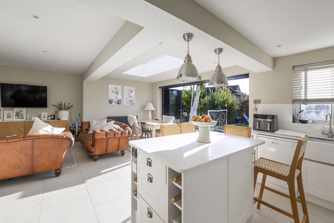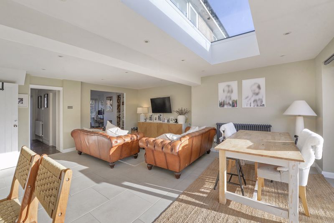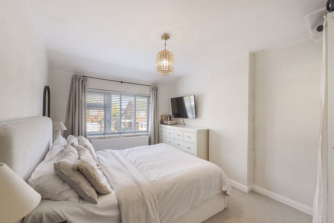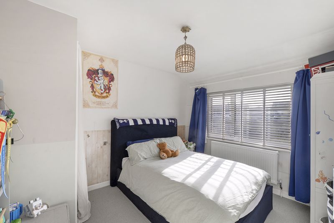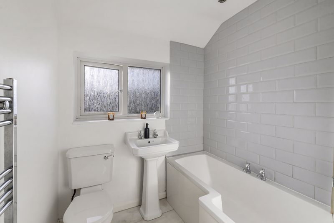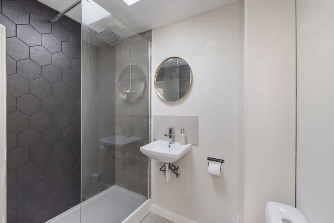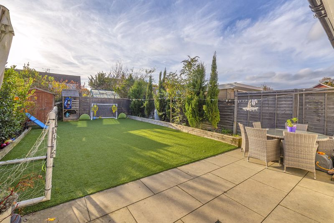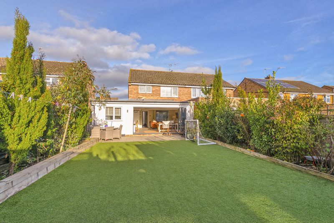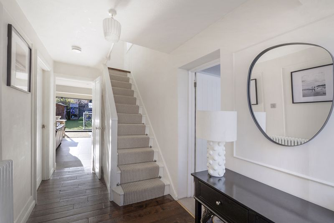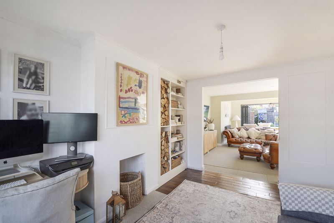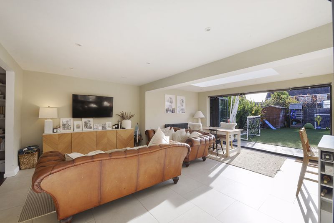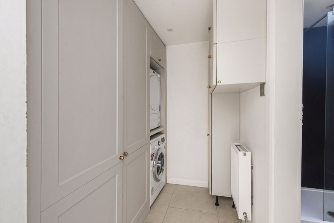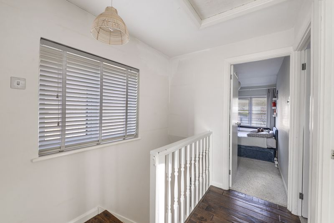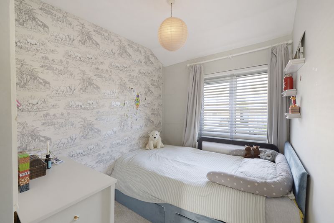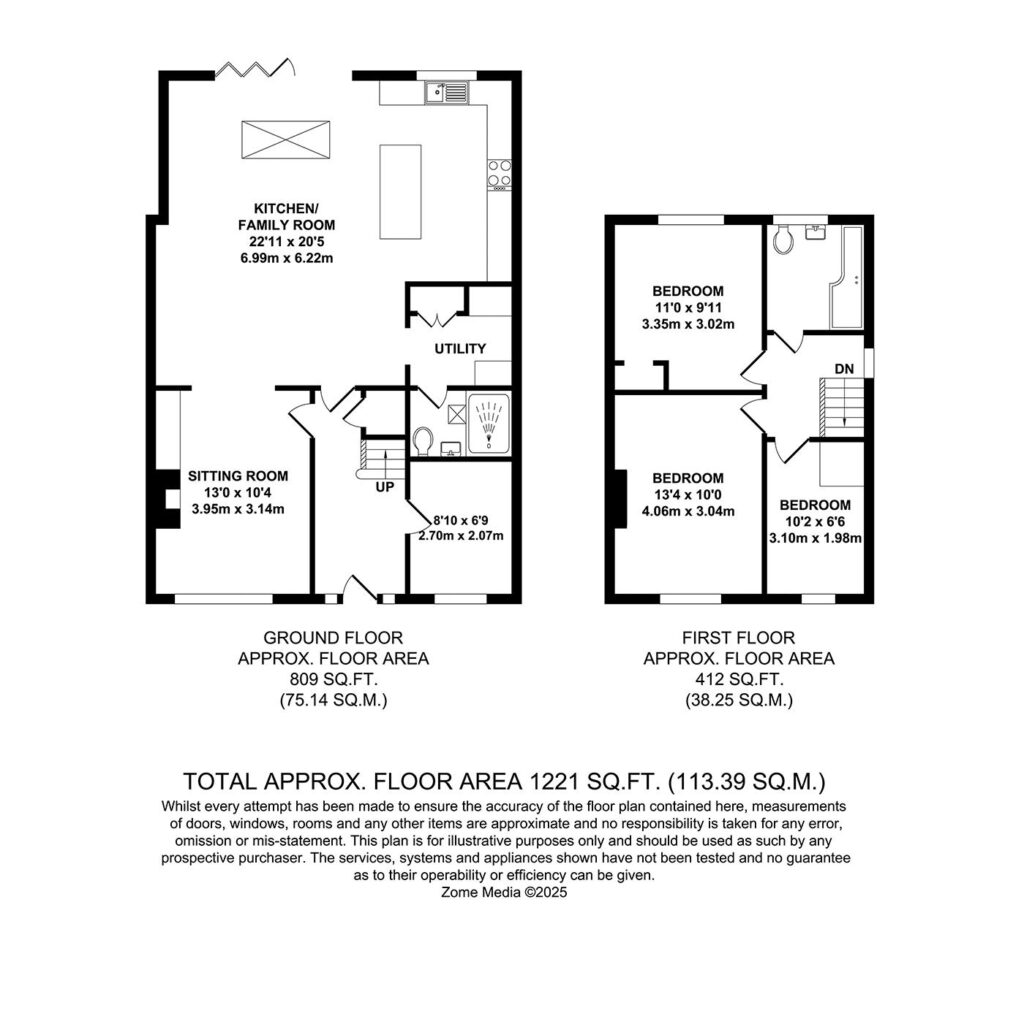FOR SALE
Ashurst Road, Ashurst, Tunbridge Wells
-
Make Enquiry
Make Enquiry
Please complete the form below and a member of staff will be in touch shortly.
- Floorplan
- View Brochure
- Add To Shortlist
-
Send To Friend
Send details of Ashurst Road, Ashurst, Tunbridge Wells to a friend by completing the information below.
Property Features
- Attractive detached dwelling totalling 2,658 sq.ft
- Appealing rural location
- Gated development
- Fitted kitchen – quartz worktop – integrated appliances
- Living room with woodburner
- Four bedrooms
- Spacious family bathroom – separate shower cubicle
- En suite to main bedroom
- Air sourced central heating
- 3 bay car barn/garage
Description
Property Summary
Full Details
Viewing
By appointment with Bracketts
Location
Set close to the Kent/East Sussex borders, accessed via assorted foot and bridle paths, the property is within a few hundred yards of a mainline railway station that provides commuter access to London (London Bridge and Victoria) in approximately 1 hour. There is a local recreation ground where residents enjoy fishing rights in the Medway.
Tunbridge Wells to the east is approximately 5.5 miles distant and here there are a variety of national and independent retailers and varied cultural amenities.
The area generally being well served by a mix of sport and leisure facilities, plus state and independent schools for all age groups. Gatwick Airport is 19 miles distant and the coast at Eastbourne can be reached in under an hour's drive.
Use our free stamp duty calculator to see how much stamp duty you would need to pay on this property.
| Availabilities | availability | — | Yes | Properties | 7 |
| Categories | category | WordPress core | Yes | Posts | 7 |
| Commercial Property Types | commercial_property_type | — | Yes | Properties, Appraisals | 8 |
| Commercial Tenures | commercial_tenure | — | Yes | Properties | 2 |
| Furnished | furnished | — | Yes | Properties, Appraisals | 3 |
| Locations | location | — | Yes | Properties | 0 |
| Management Dates | management_key_date_type | — | Yes | Key Dates | 3 |
| Marketing Flags | marketing_flag | — | Yes | Properties | 2 |
| Media Tags | media_tag | TaxoPress | Yes | Media | 0 |
| Outside Spaces | outside_space | — | Yes | Properties, Appraisals | 2 |
| Parking | parking | — | Yes | Properties, Appraisals | 7 |
| Price Qualifiers | price_qualifier | — | Yes | Properties | 4 |
| Property Features | property_feature | — | Yes | Properties | 0 |
| Property Types | property_type | — | Yes | Properties, Appraisals | 25 |
| Sale By | sale_by | — | Yes | Properties | 3 |
| Tags | post_tag | WordPress core | Yes | Posts | 1 |
| Tenures | tenure |
-
Make Enquiry
Make Enquiry
Please complete the form below and a member of staff will be in touch shortly.
- Floorplan
- View Brochure
- Add To Shortlist
-
Send To Friend
Send details of Ashurst Road, Ashurst, Tunbridge Wells to a friend by completing the information below.
Call agent:
How much will it cost you to move?
Make an enquiry
Fill in the form and a team member will get in touch soon. Alternatively, contact us at the office below:

